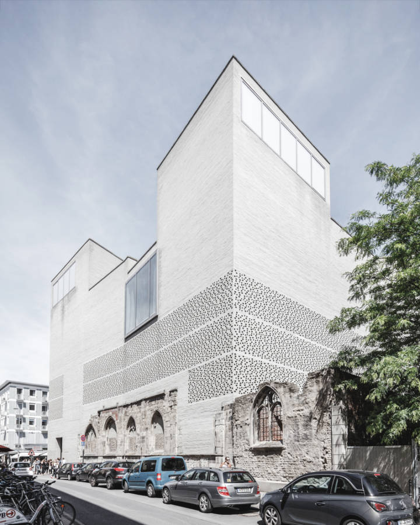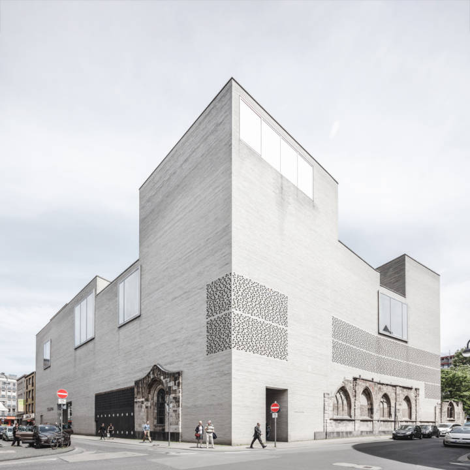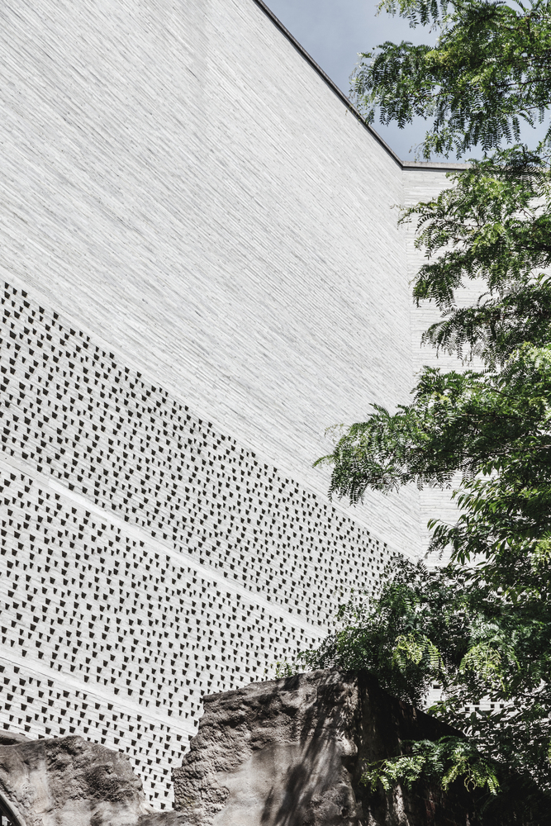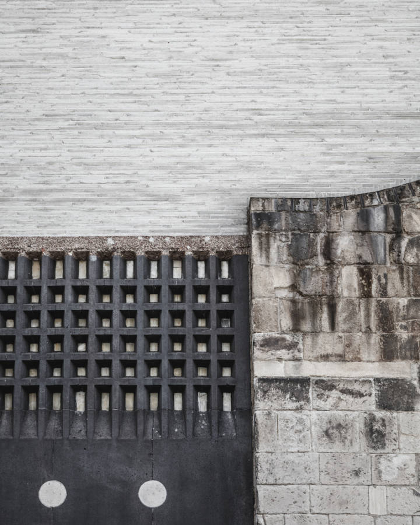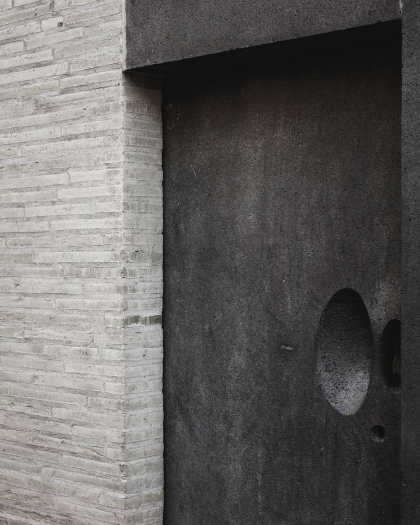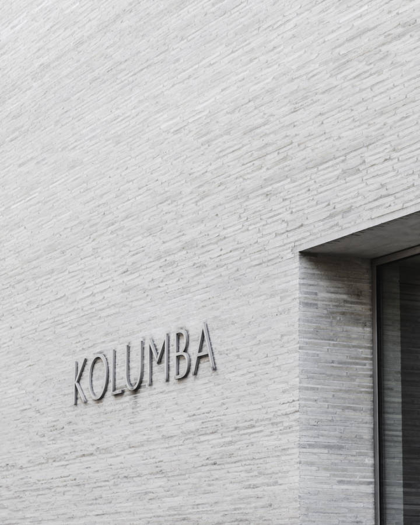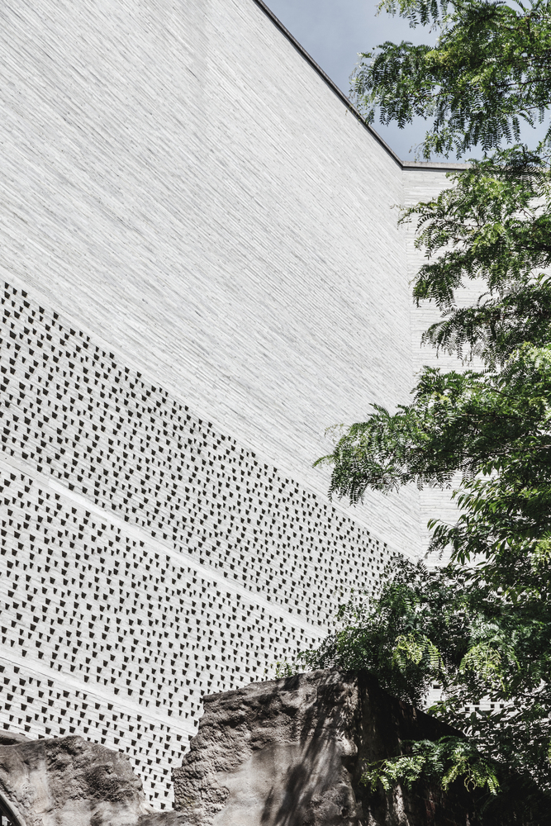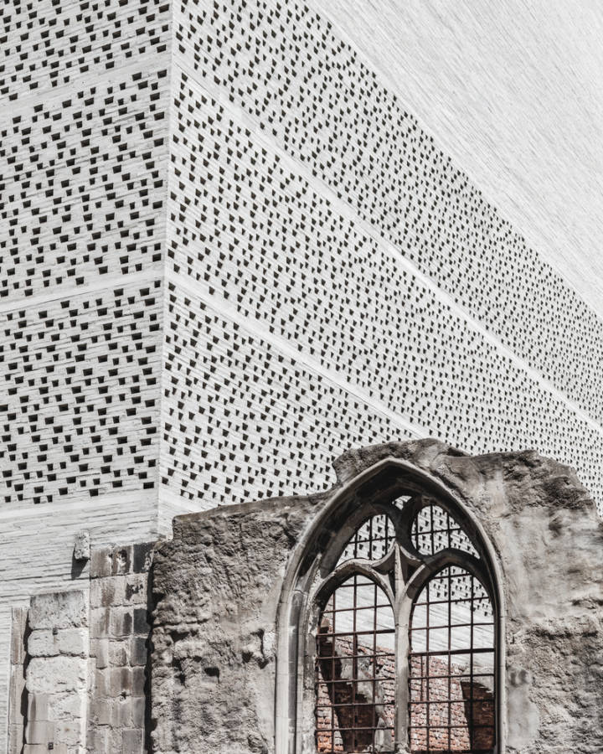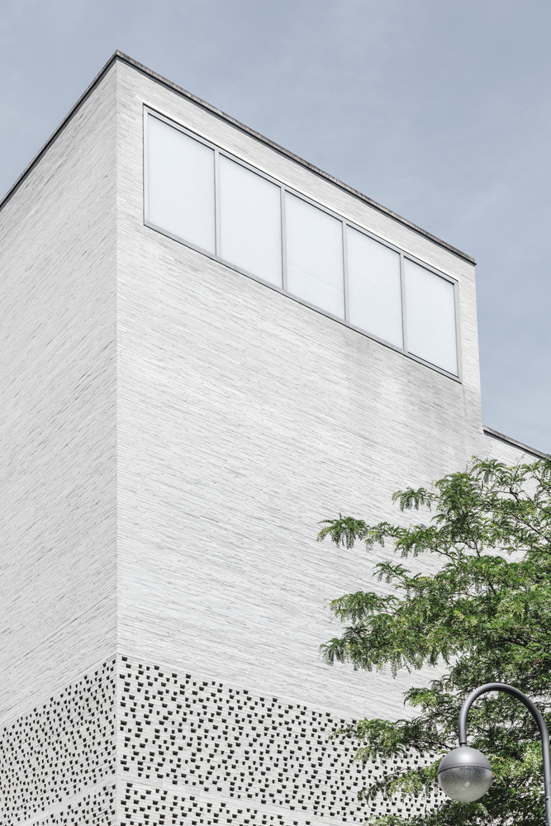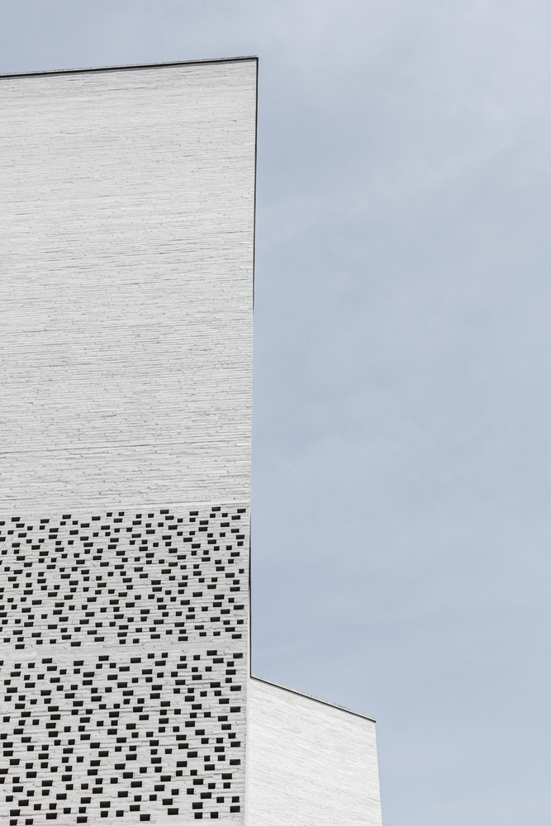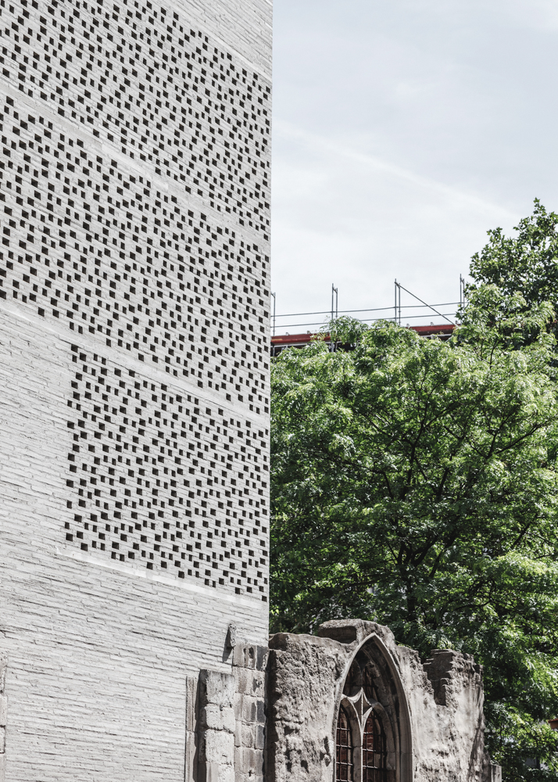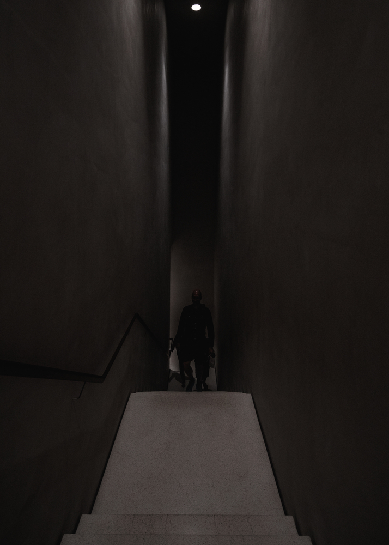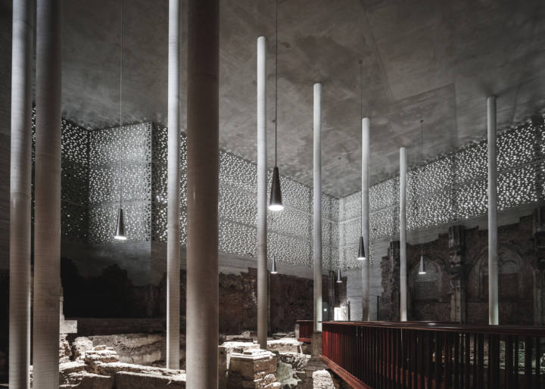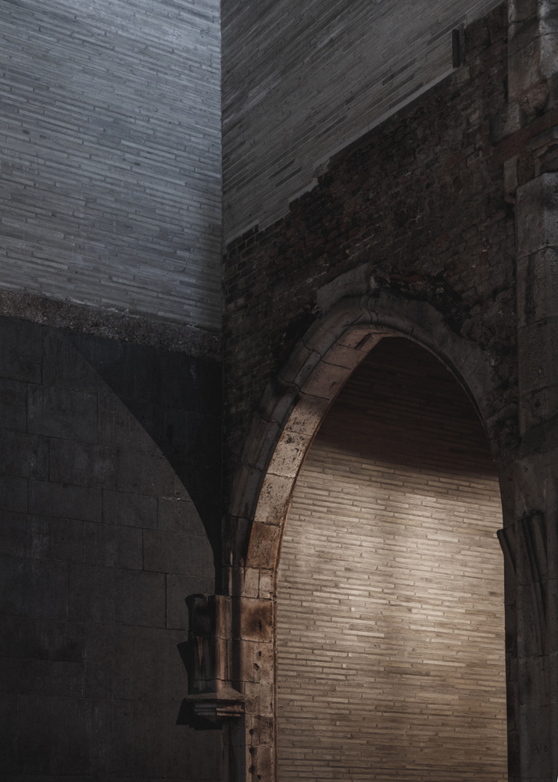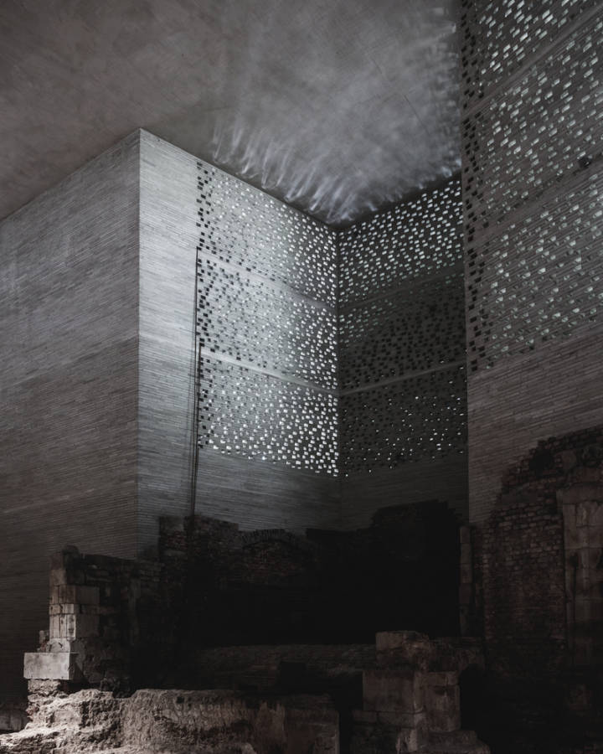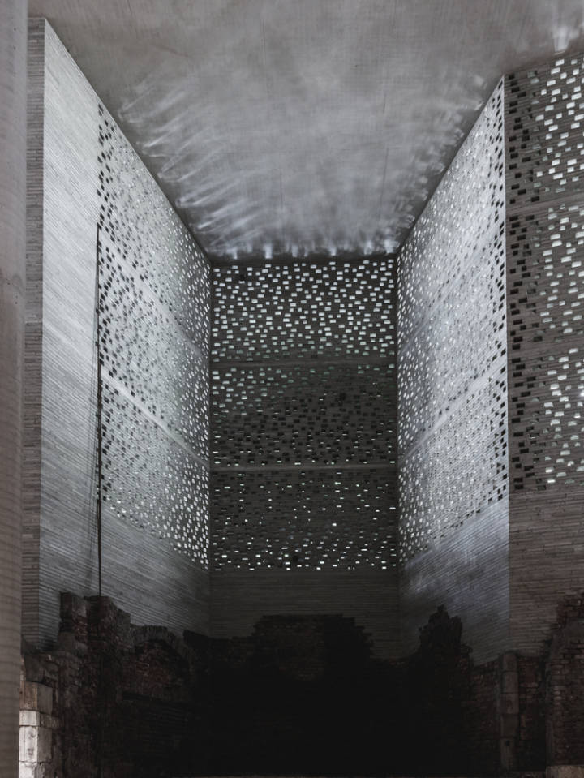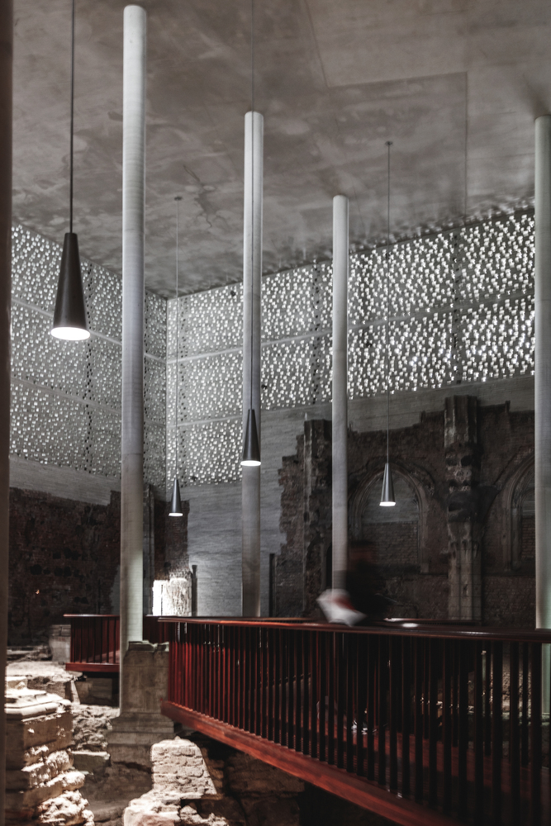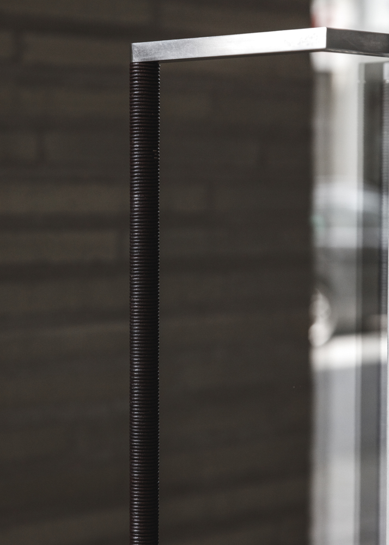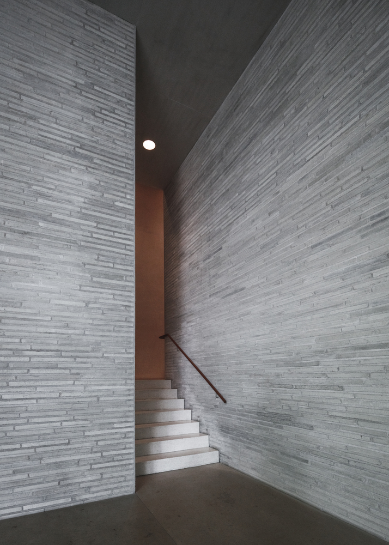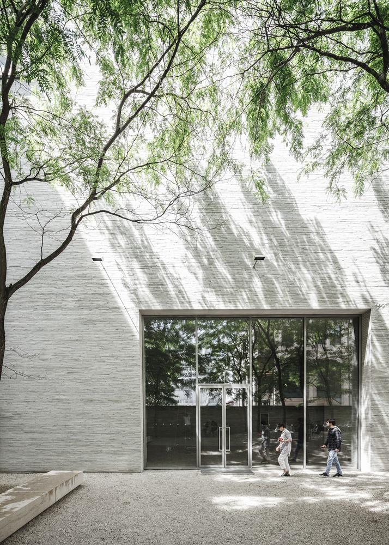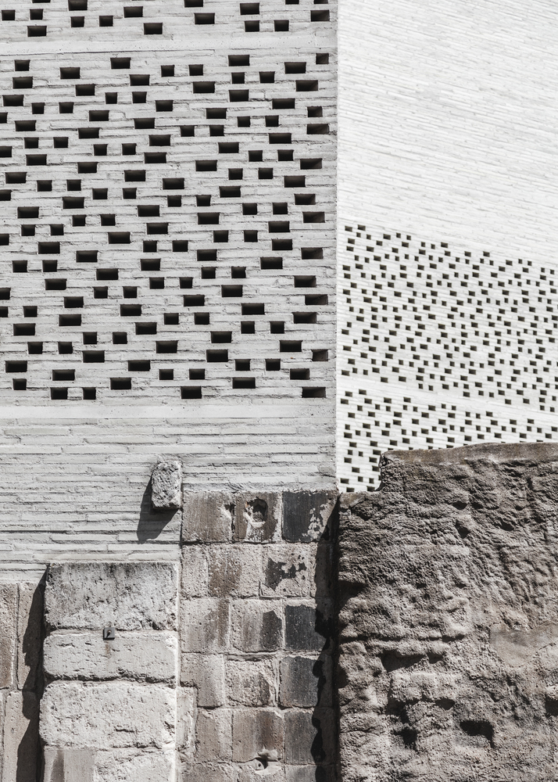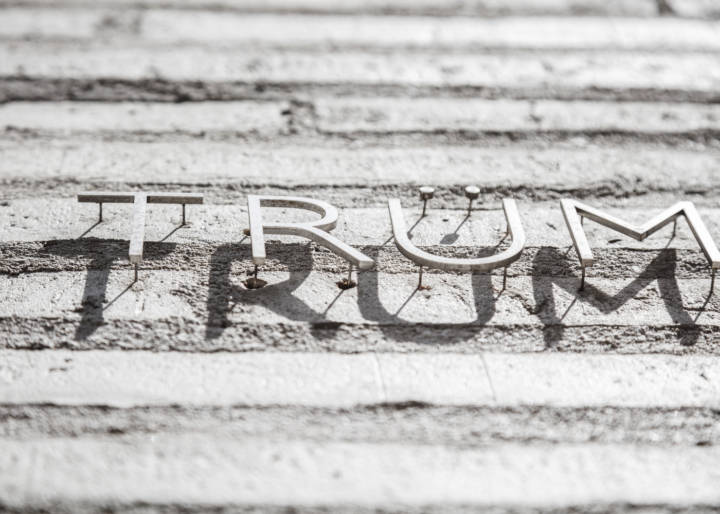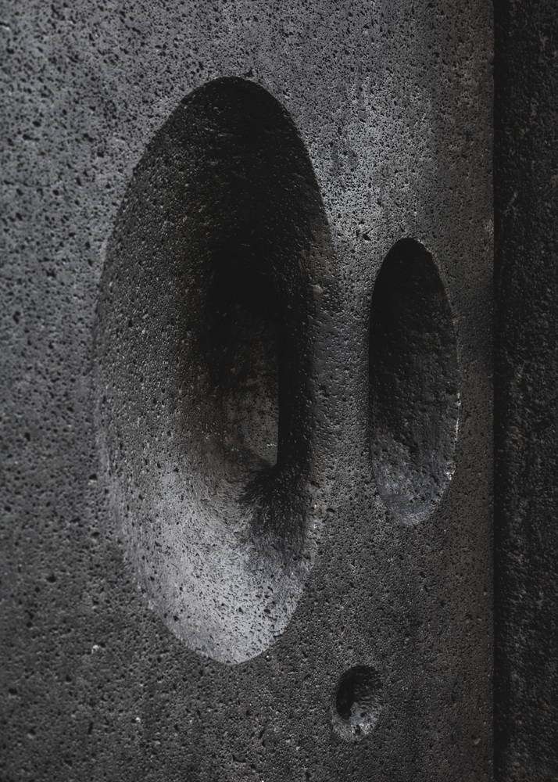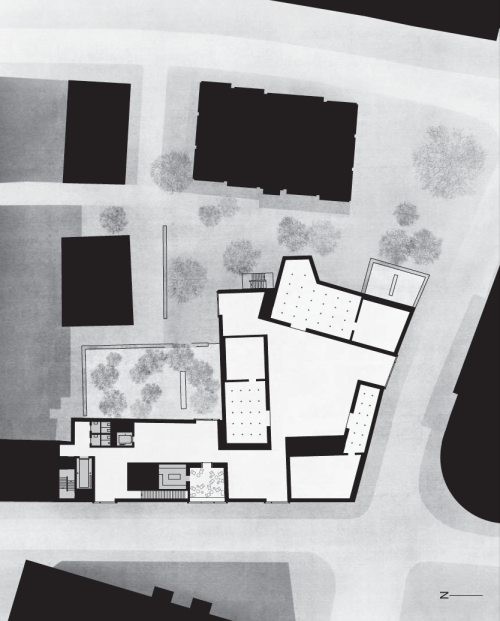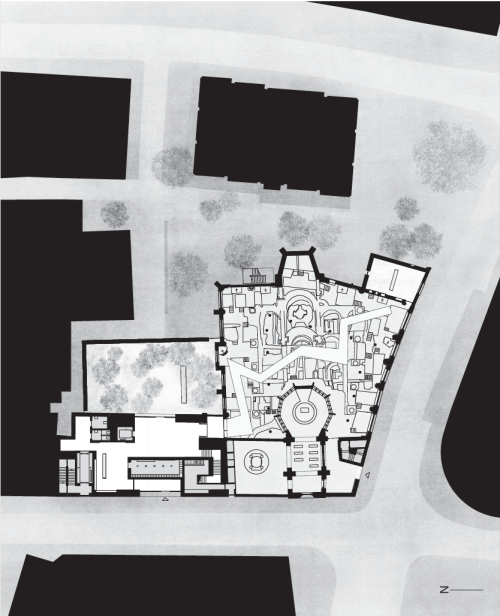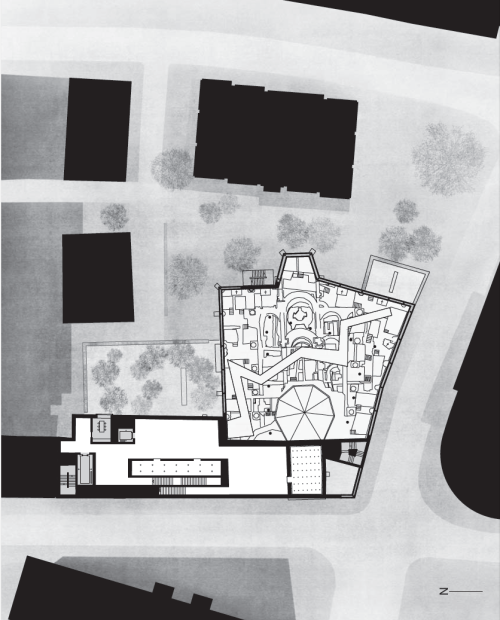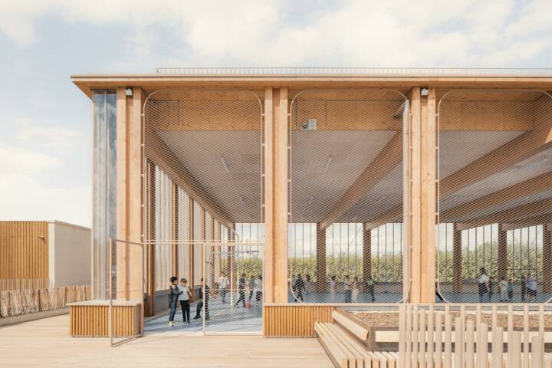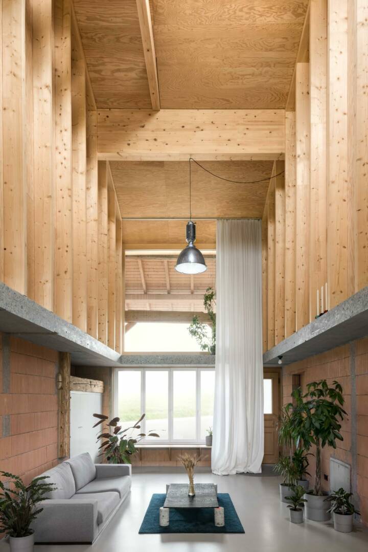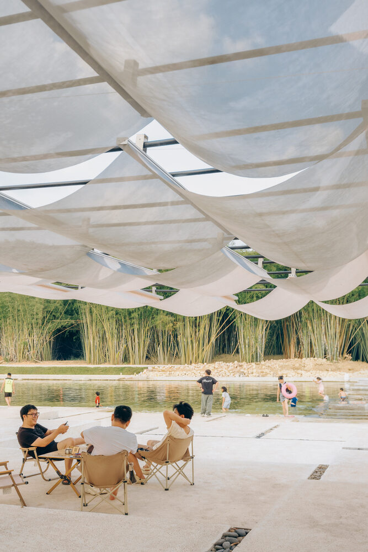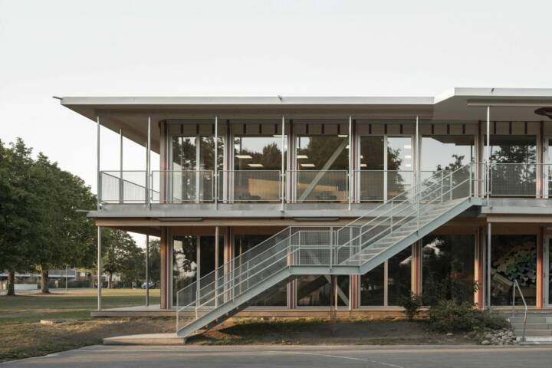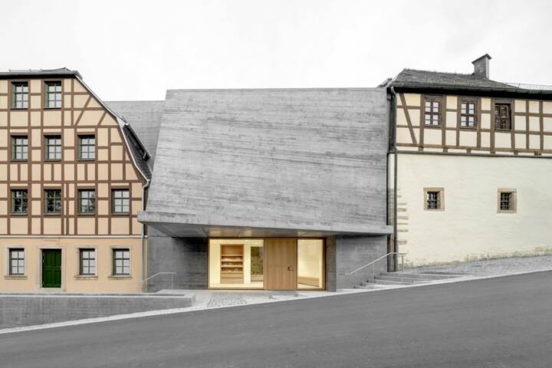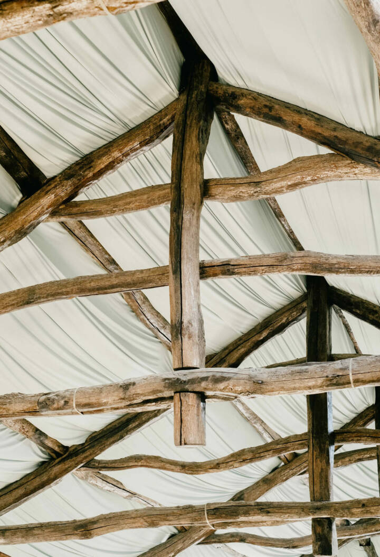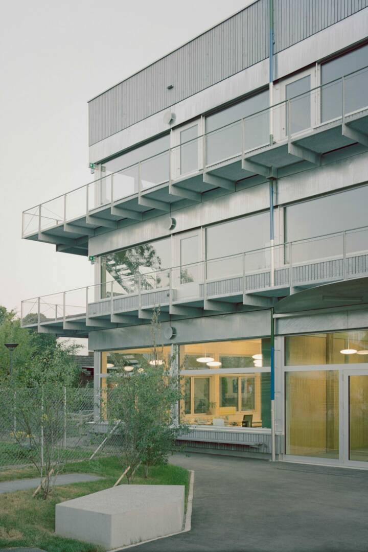Architects: Peter Zumthor Photography: Rasmus Hjortshøj Construction Period: 2007 Location: Cologne, Germany
In the early 1990s, the Diocese decided to build a new home for the museum and, in 1997, organized an international design competition, eventually appointing Swiss architect Peter Zumthor (b. 1943) for the design of the new building. The site chosen was that of the medieval Chapel of St. Columba (German: Marienkapelle St. Kolumba), not far from the Cologne Cathedral. Also, the original chapel was badly damaged during the war and replaced by a modern chapel in 1950, only parts of the original Romanesque-Gothic structure were retained.
Completed in 2007, Zumthor’s project skillfully combines contemporary architecture with the remains of the old medieval constructions, including those of the St. Columba chapel from which the museum took its new name, and the new chapel built in the 1950s.
Read MoreCloseAlthough with a quite articulated footprint, the building designed by Zumthor is definitely linear in elevation; the overall effect is that of a contemporary architecture subtly reminiscent of the historical aspect of the old city of Cologne, with its narrow merchant houses.
The plans were designed having in mind the complex ensemble of functions of the museum, which accommodates galleries for both ancient and modern art, temporary exhibition rooms, a library, excavations where remains of the original medieval buildings can be visited, places of worship, and an open-air contemplation courtyard and garden located in the middle of the building.
Encompassing a total floor area of 1,750 square meters / 19,000 square feet, the sixteen exhibition rooms of the Kolumba are usually dim-lighted, almost private, gray spaces with polished concrete floors, conceived to underline the exposed artworks, and providing a general sensation of quietness and timeless permanence.
Along with an art museum, the Kolumba was indeed intended to be an ode to peace and life (in Latin, columba means dove, a traditional Christian symbol of peace).
The use of materials is truly notable, Zumthor conceived perforated brickwork facades, made in light-gray bricks handcrafted in Denmark, as a means to incorporate the medieval remains into a coherent whole, therefore establishing a dialogue between old and new architecture.
Text provided by the architect.
