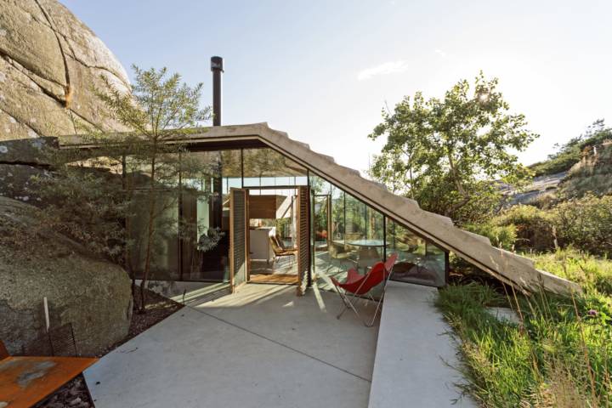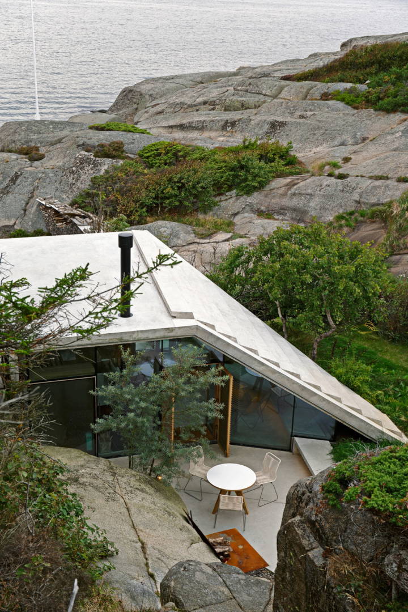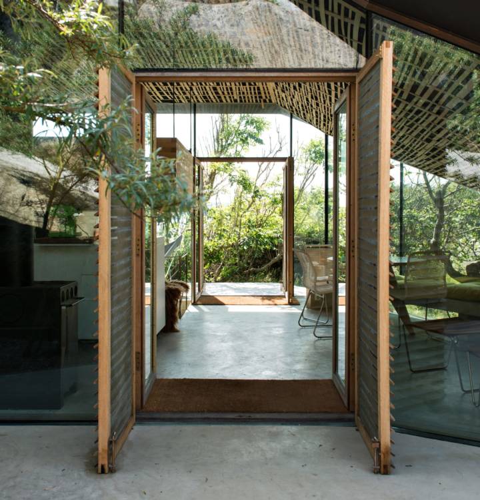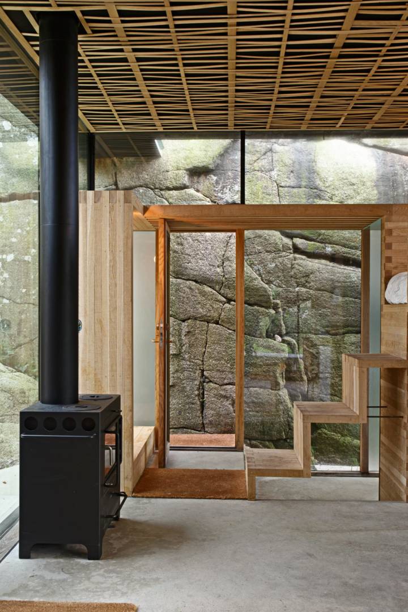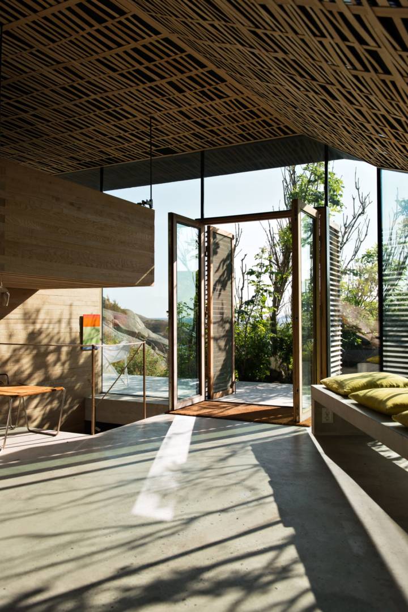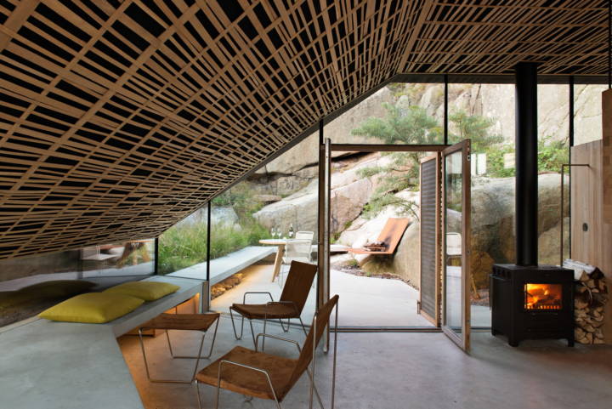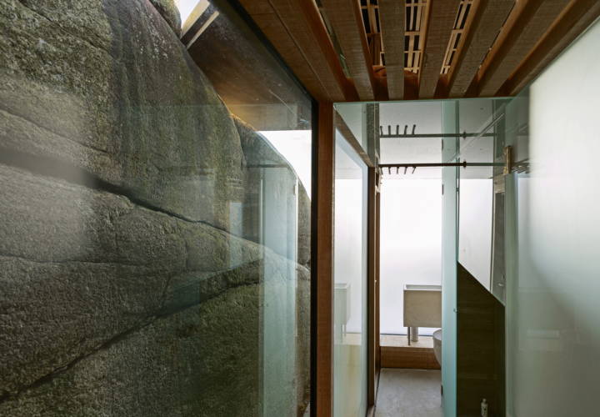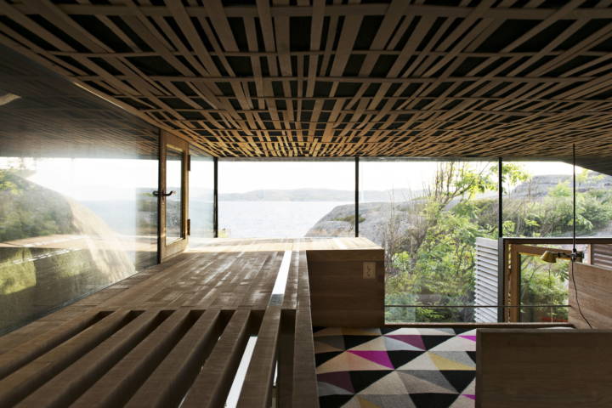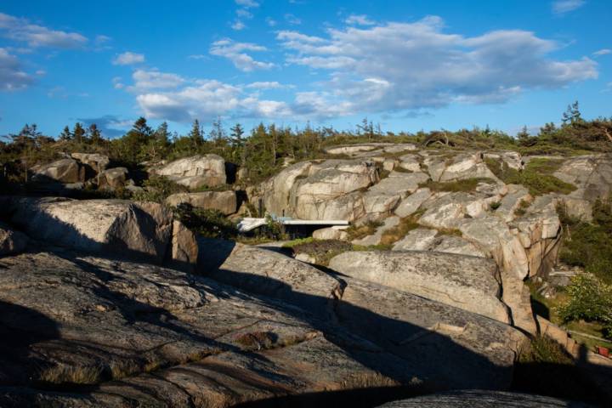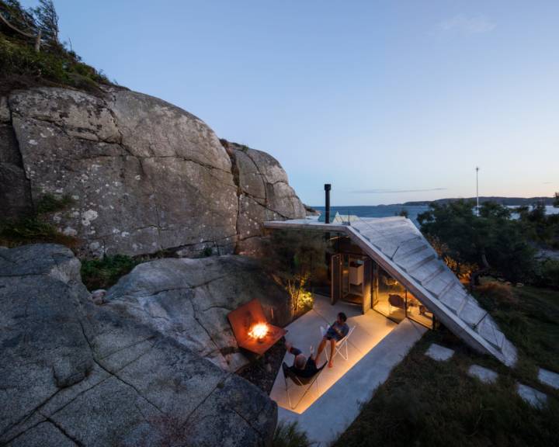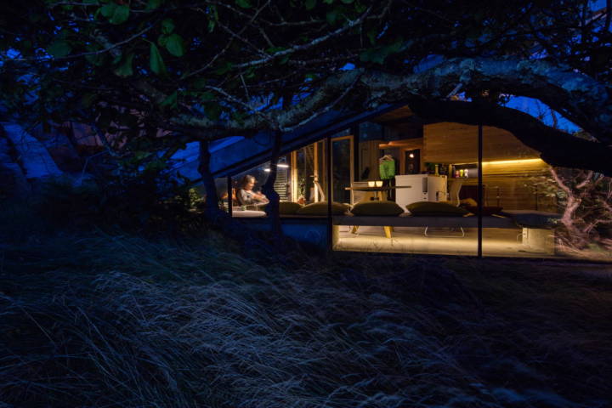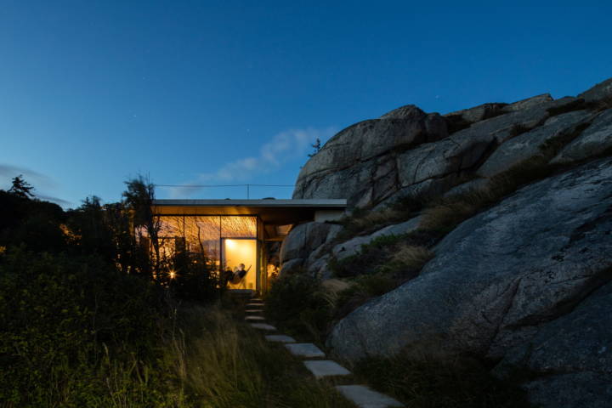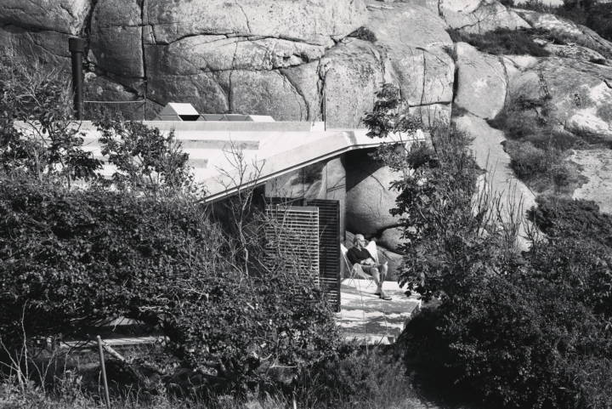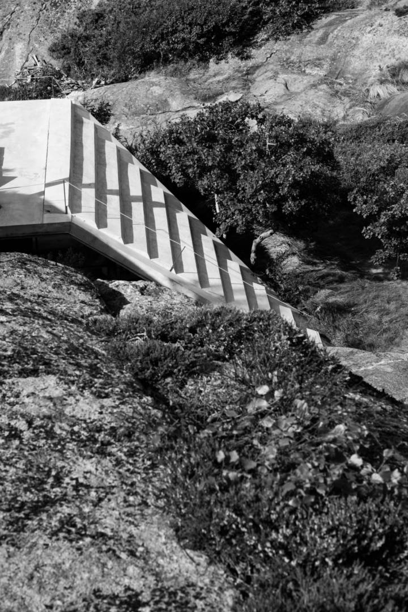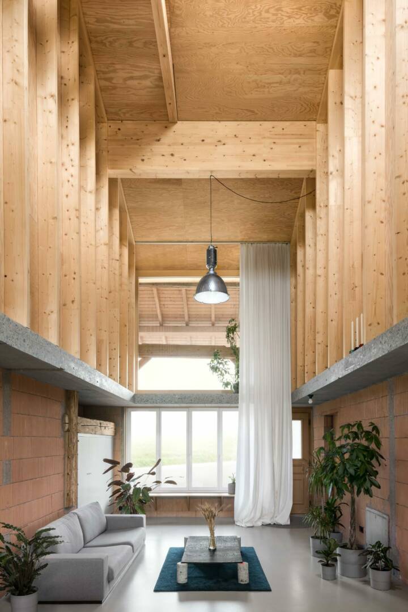Architects: Lund Hagem Architects Photography: Ivar KvaalKim MüllerLuke Hayes Construction Period: 2014 Location: Sandefjord, Norway
Knapphullet is a small annex to a family holiday home situated in Sandefjord, a coastal town 120 km south of Oslo. The house nestles between large rocks surrounded by low vegetation, a typical example of a Norwegian coastal landscape. The site is secluded and it is only accessible by a boat or a footpath from the north through a dense forest.
The sun is one of the most important factors influencing the design of summerhouses in the Scandinavian countries. Many Norwegians enjoy outdoors living during the summer, therefore it is important to create attractive exterior spaces where people naturally tend to gather. It is vital that these outdoor rooms are sheltered from the wind, so in this project the building itself forms a sheltering screen. This solution creates a smooth transition from inside to outside, and gives the outdoor spaces a more comfortable interior-like atmosphere. During the summertime, the exterior space becomes the most utilized area. Instead of placing the house on the spot with the best view, it is situated in a way that is tailored to the specific terrain, and gives prominence to the views from the outdoor room.
Read MoreCloseThe annex is an addition to an existing family summerhouse, replacing two old sheds. Knapphullet is only 30 square meters, but contains an open living space with a small bathroom and a mezzanine bed that sleeps two people. Although the building occupies such a small footprint, the space expands vertically over four levels including a roof terrace.
Accessible via a long boarded walkway, the house offers a sheltered atrium formed by the building and the cliffs. The project started with an idea of how to utilize this naturally sheltered area surrounded by large rocks and dense vegetation. The idea developed to create a way to climb up from this shelter to see the panoramic view over the sea, which led to the characteristic shape of the roof: a stepped ramp leading up from the terrain to the top of the roof, connecting to the landscape beyond.
The east-facing atrium receives the morning sun; while the west-facing terrace opens towards the evening sun. The use of skylights takes further advantage of the long daylight hours experienced during the summer. Towards the cliff there is an opening in the roof, allowing daylight to pour down into the entrance and the bathroom. In the gap between the cliff and the concrete roof is protective netting that can also be used as a hammock.
While the roof terrace offers a panoramic view of the stunning scenery, the view from the house is more restricted. Instead, the views from inside the house focus on the more intimate aspects of the surrounding landscape: the texture of the rock surface and seasonal changes in the vegetation.
The roof is executed in 270mm thick reinforced concrete with 20mm VIP insulation underneath. The concrete itself is water resistant, thus no additional roofing materials are required. As a result, the roof is a smooth white surface creating a dialogue with the rocky landscape, and giving the cabin its distinctive character.
The materials are simple yet robust: white concrete, glass and oak were carefully selected to match the hues of the landscape, so that the building will gradually blend into its surroundings. Exploring the detailed execution of each material expands this seemingly restricted material palette.
The interior walls are solid 50/50mm oak layered with a natural sawn texture, while the acoustic ceiling is covered with woven oak strips.
The long bench is made with the same white concrete as the roof. The bench and the floor extend from the interior to the exterior tying them together while the external fireplace creates a focal point in the atrium.
Text provided by the architect.
