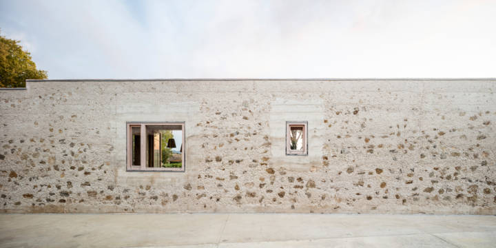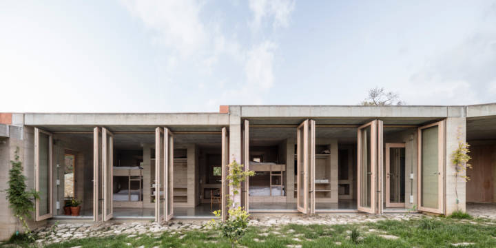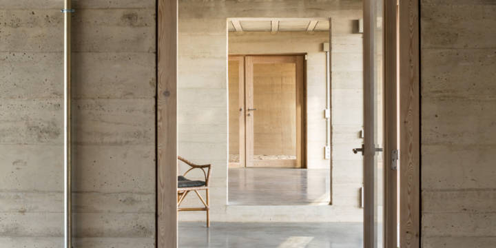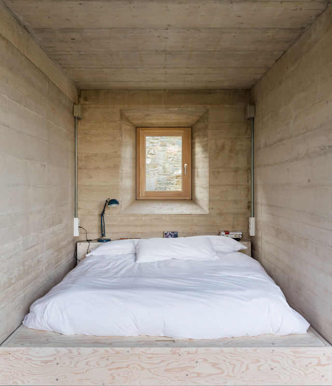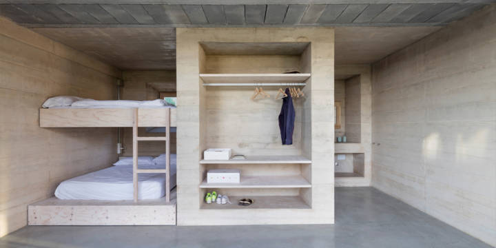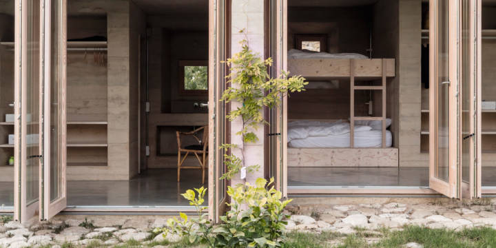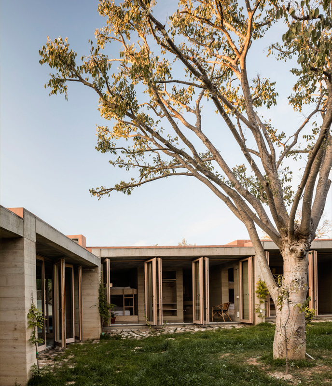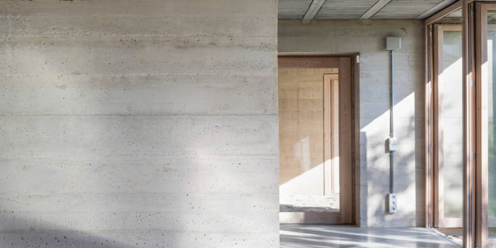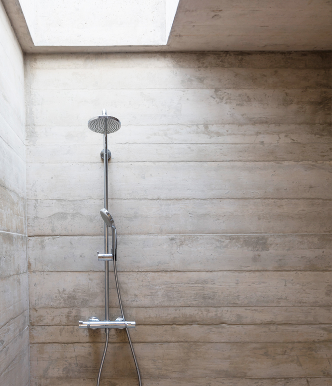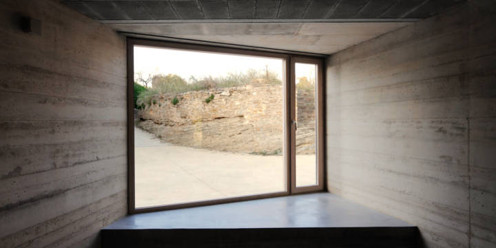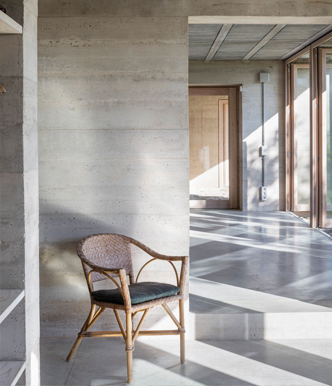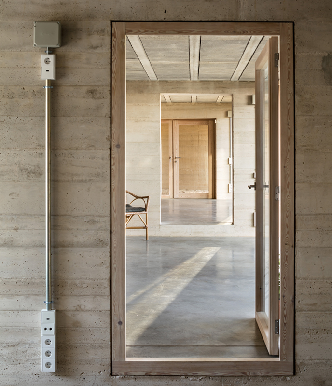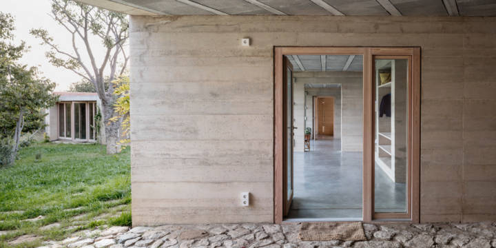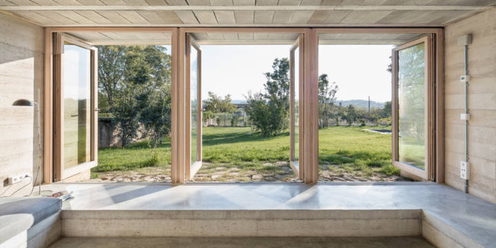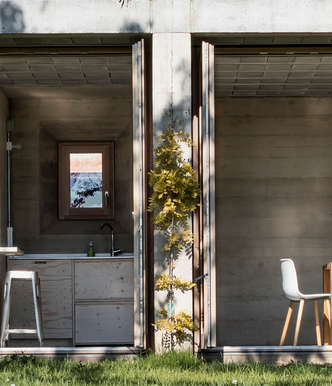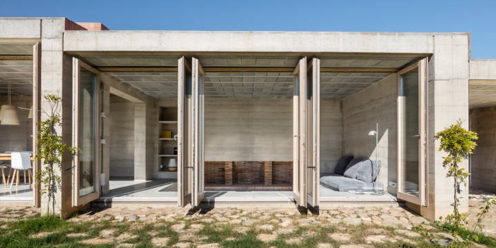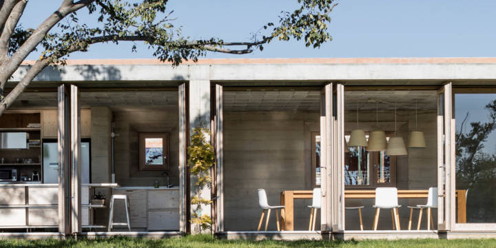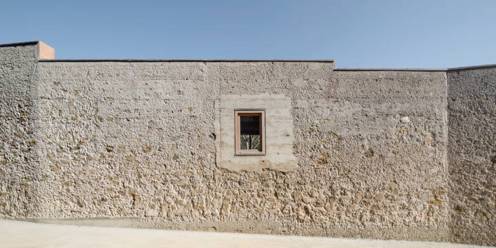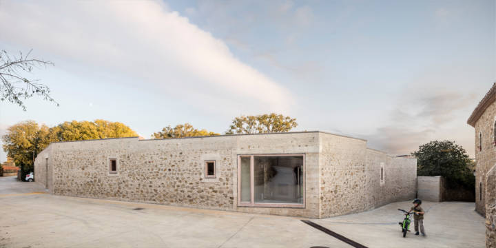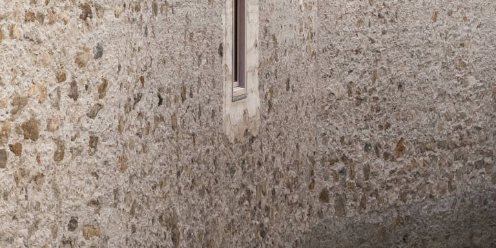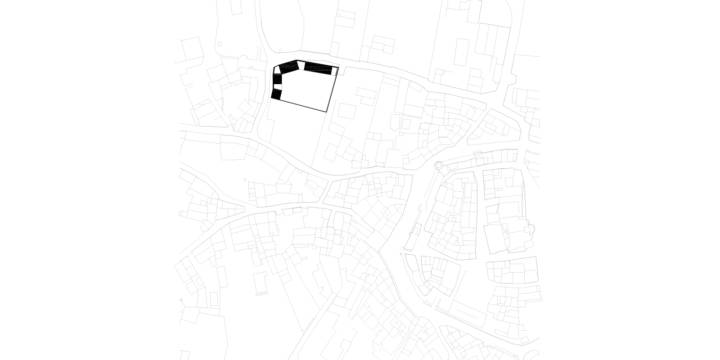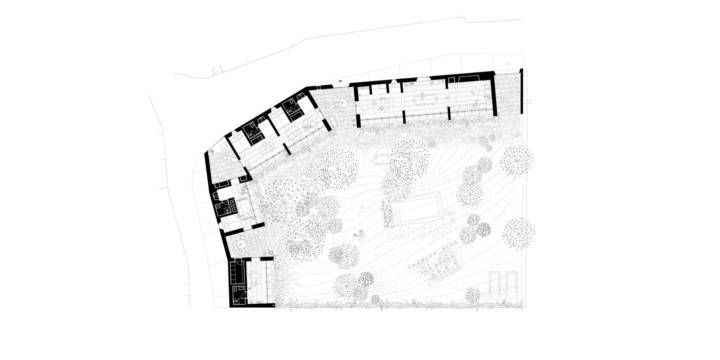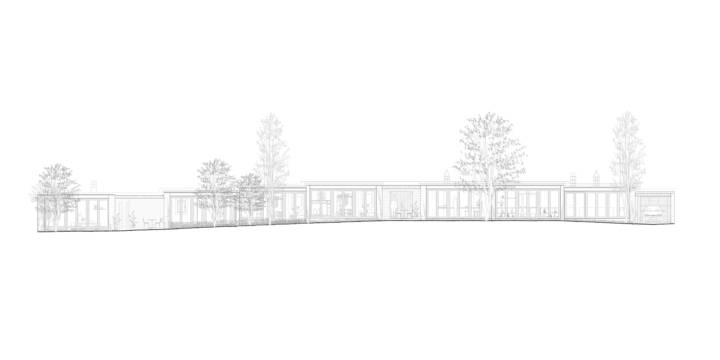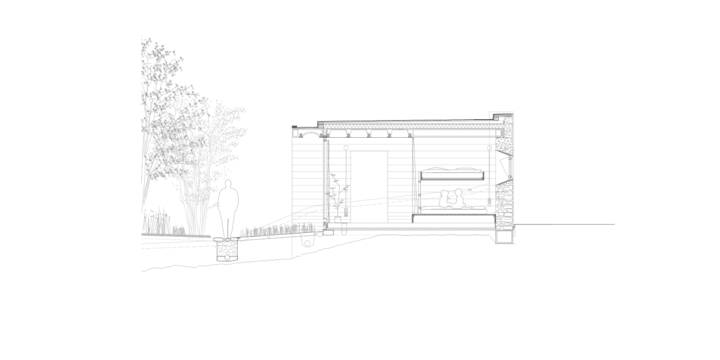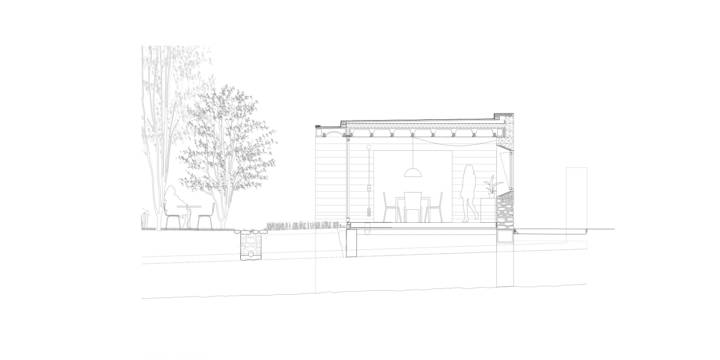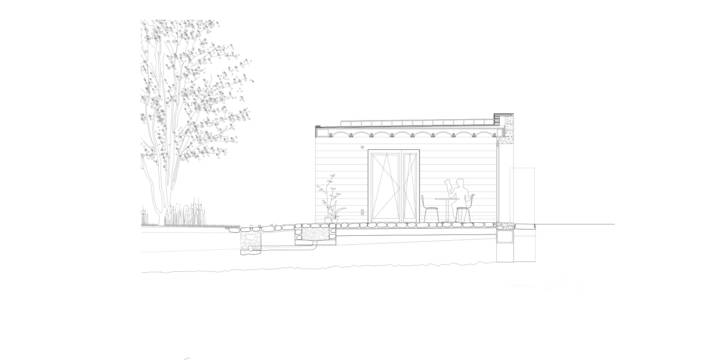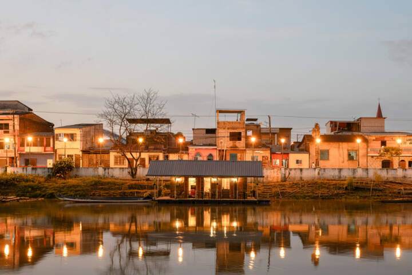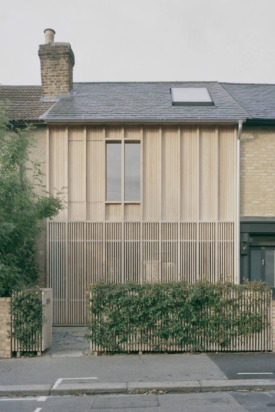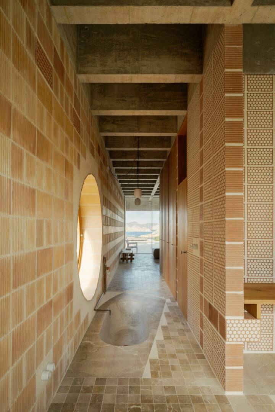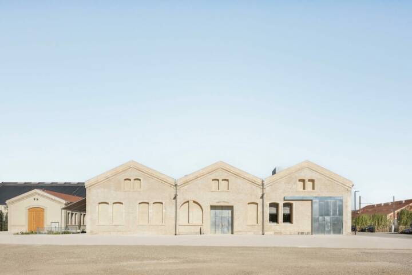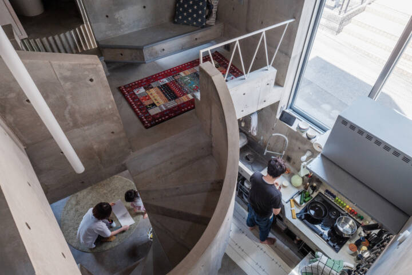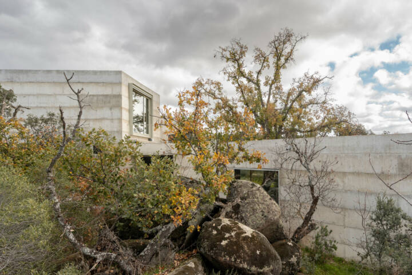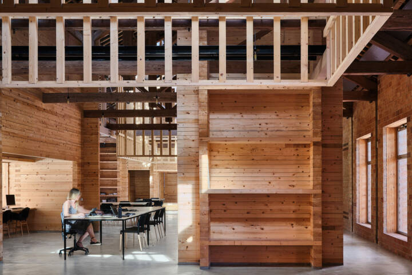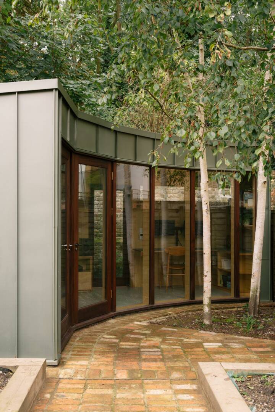Architects: H arquitectes Photography: Adrià Goula Construction Period: 2017 Location: Ullastret, Spain
A wall-house that enables the recovery of urban continuity and experimentation with a new and highly elongated topology, all on the ground floor, that is adapted to the street’s topography and new geometry.The stone wall enclosing the plot spanned its entire length, permitting a view of just treetops inside. The materiality and irregularity of its geometry gave it character and a special presence. But the planning legislation in force involved roadworks to widen the street, which made keeping the original wall impossible. Devoid of the pre-existing wall, the project’s first and primary challenge was to achieve a re-contextualisation of the plot, erecting a new dwelling able to give a coherent, respectful and honest response to the environment. Instead of placing it in the centre of the garden, the project proposes surrounding it. A house that acts as a boundary. A wall-house that enables the recovery of urban continuity and experimentation with a new highly elongated topology, all on the ground floor, that is adapted to the street’s topography and new geometry. The house follows all of the material and construction rationale of the original wallboundary but adapts it to the current requirements. All of the constructed walls will be load-bearing, reusing stones from the existing wall mixed with aggregates from the plot.
Read MoreCloseand doses of limestone and cement. This traditional mortar base will be combined with small insulating particles of injected recycled glass. Instead of stacking, the wall will employ a formwork system and will be erected using a technique combining rammed earth and Cyclopean methods. The exterior surfaces facing the street will be bush-hammered to accentuate the stone, while the interior faces will be left with the raw finish of the formwork. The wall varies its thickness along the plot, and in many areas becomes wide enough to enclose the dwelling’s more static elements and those requiring more privacy, such as beds, bathrooms, laundry room, pantry, cupboards and sinks.
The longitudinal relationships are resolved ahead of the static programme attached to the wall, creating a long sequence of verandas that allow for sunlight to be enjoyed during the winter period. When the weather is nice, the verandas can be fully opened to become a large porch facing the garden. A transition between climates in a building that evolves constantly throughout the year.
Text description provided by the architects.
