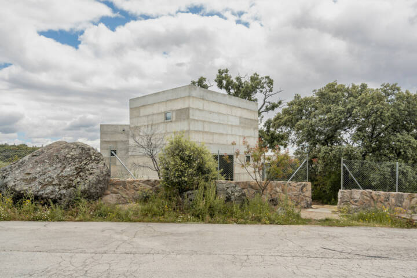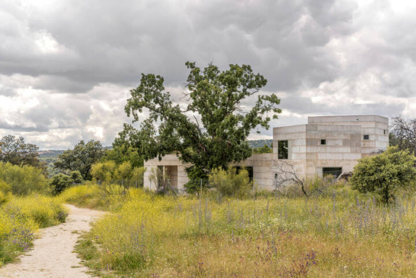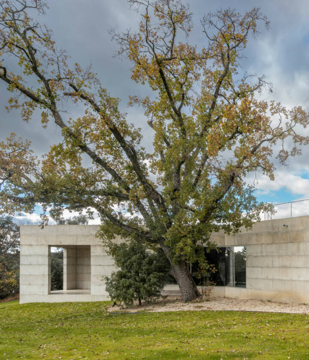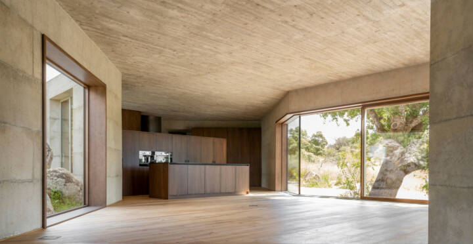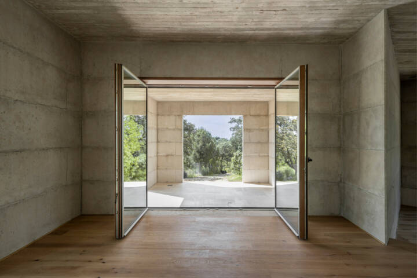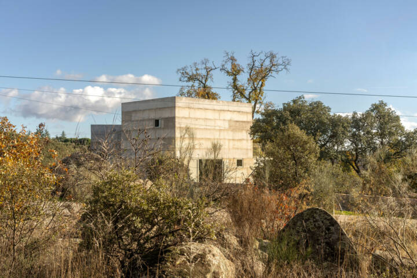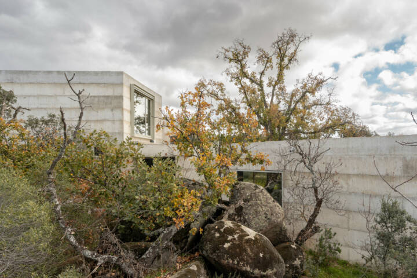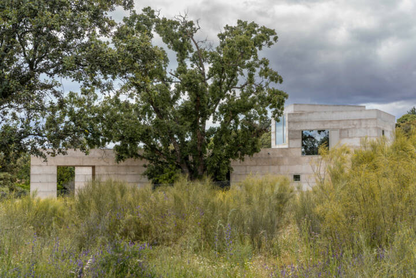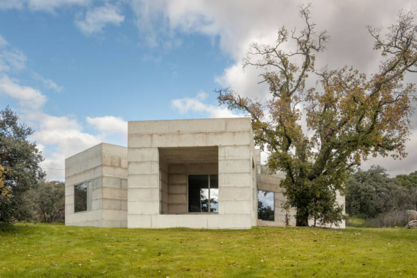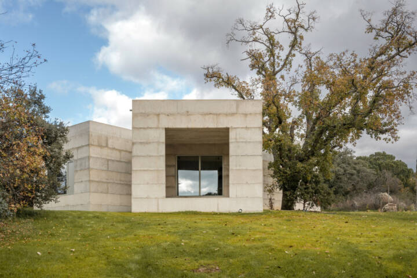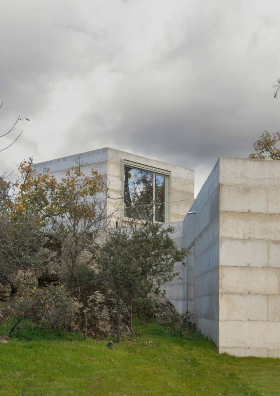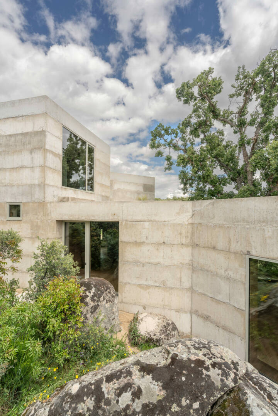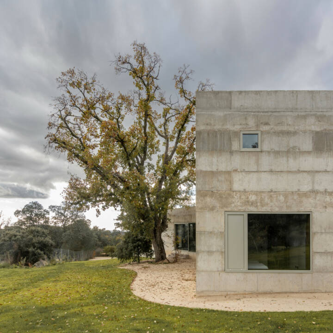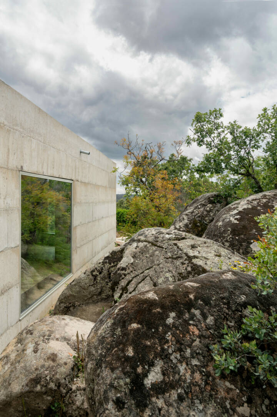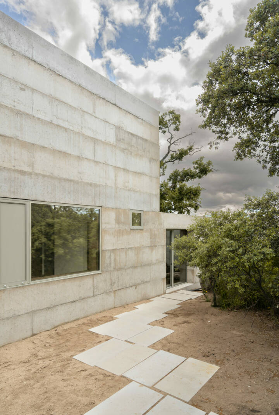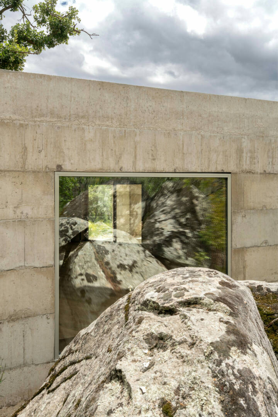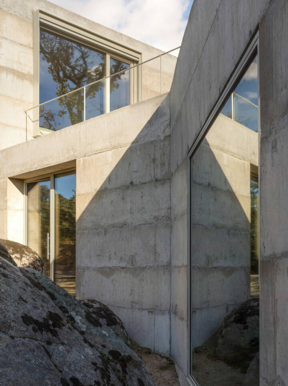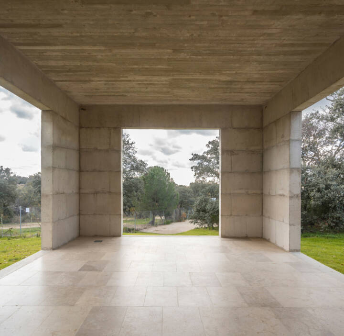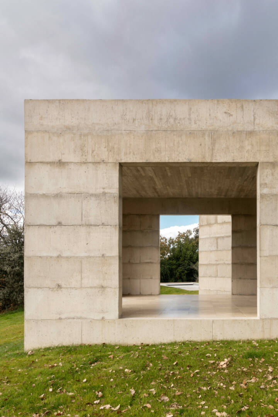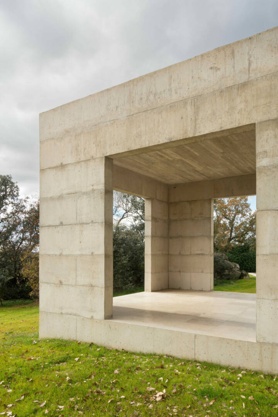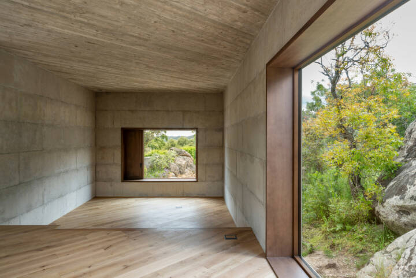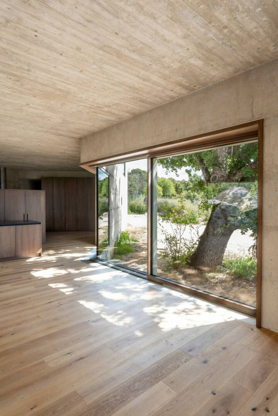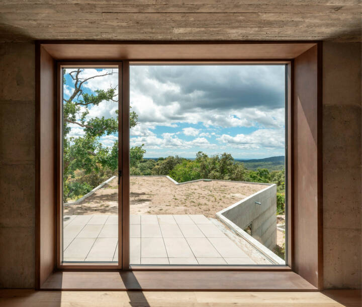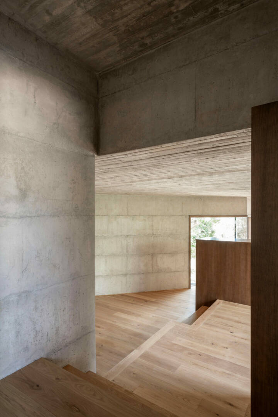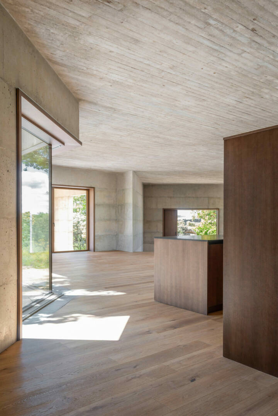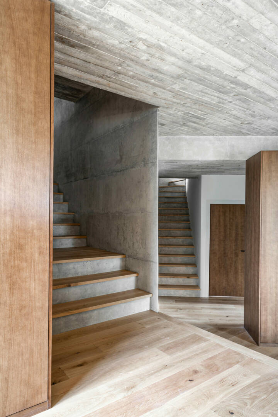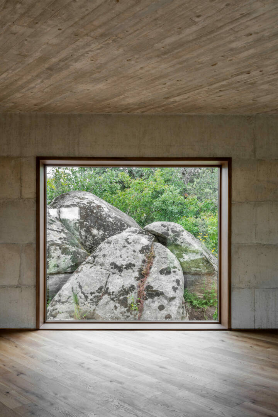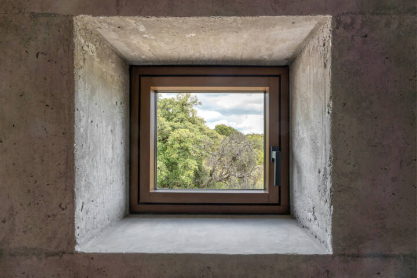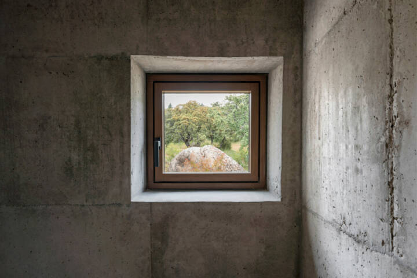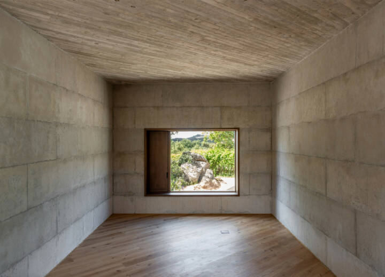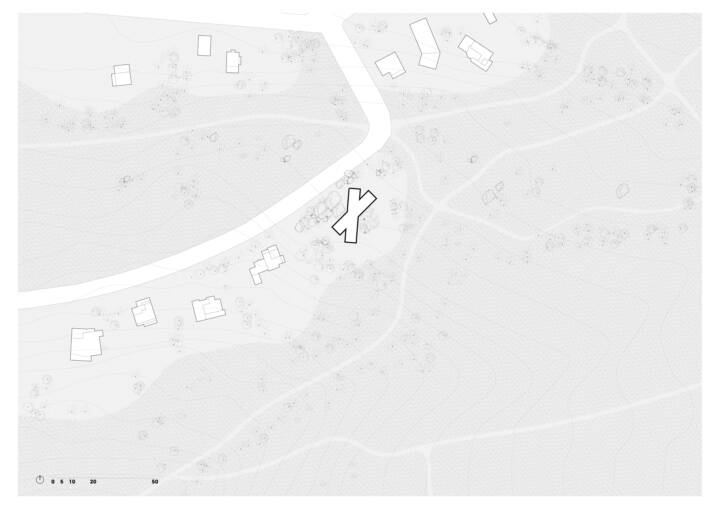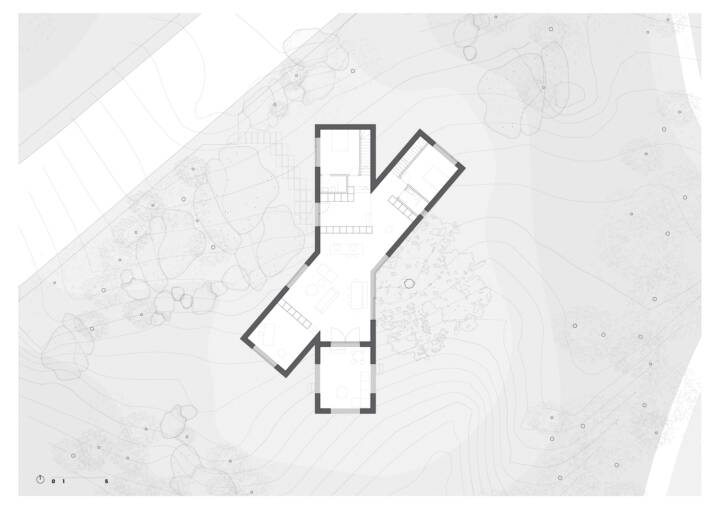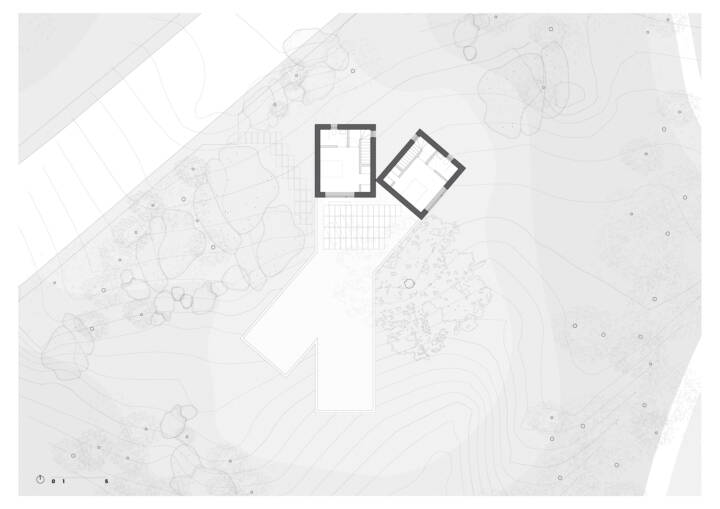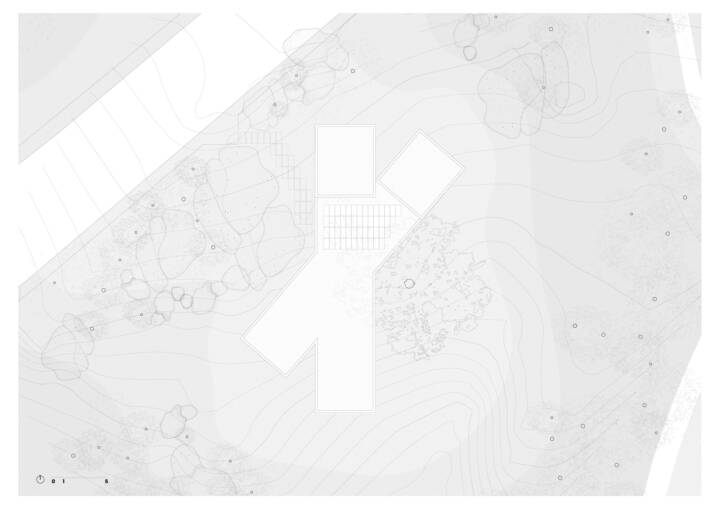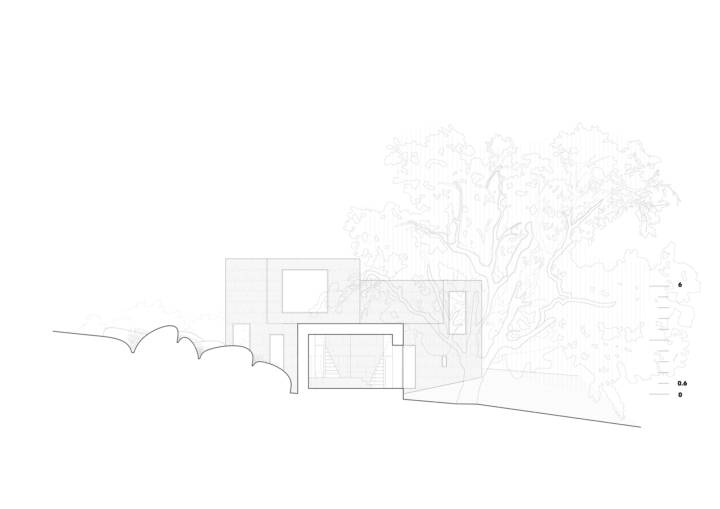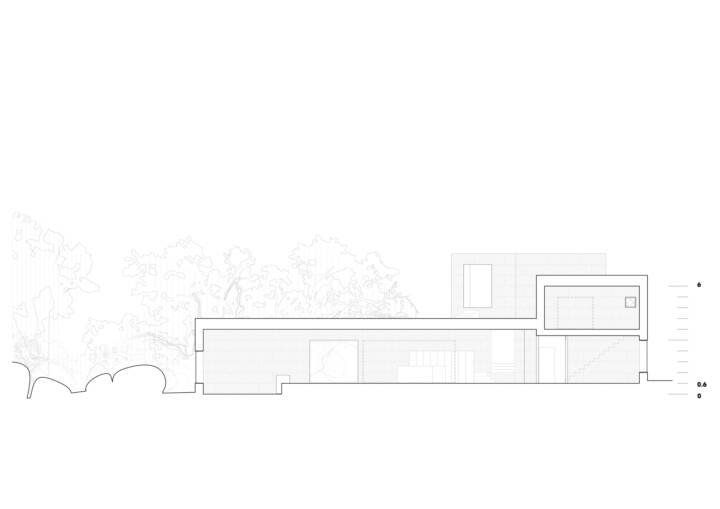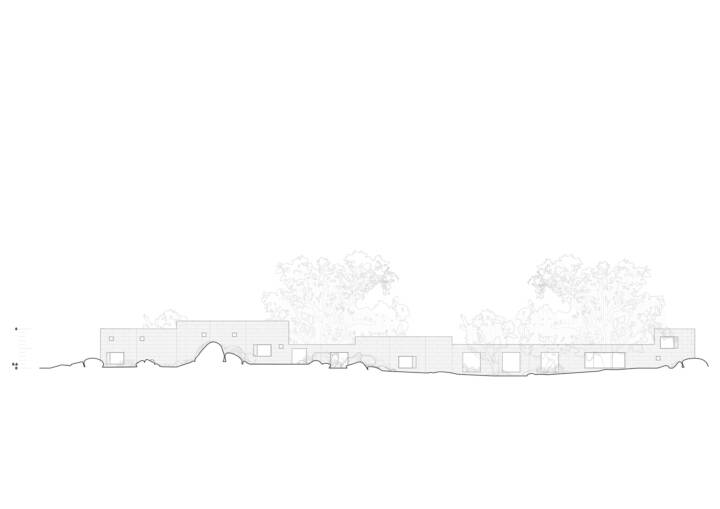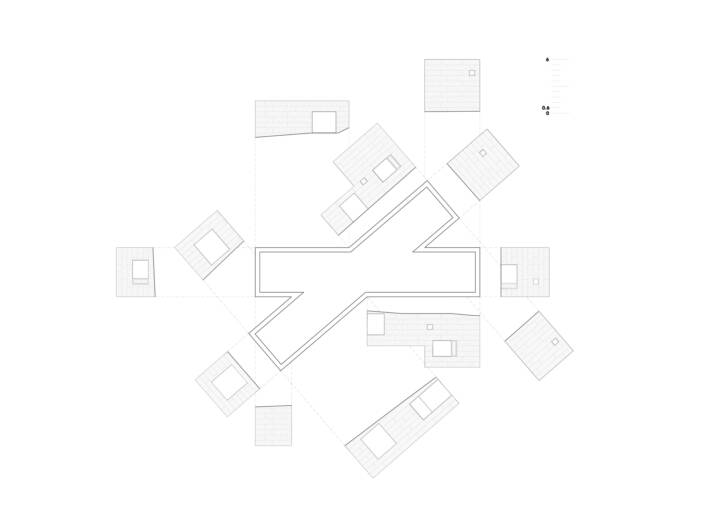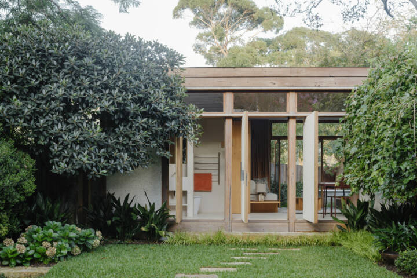Architects: Bojaus Photography: Luís Asín Construction Period: 2025 Location: Valdemorillo, Spain
Far from delicately settling into the site, pretending it could one day be dismantled as if nothing had happened, House X embraces its invasive and parasitic character. It fully integrates into the landscape and, through its abstraction and material condition, aspires to become an inseparable part of it.
House X arises from the conflict between a beautiful natural setting and the desire to inhabit it. This conflict is addressed with the determined will to construct a new element of the landscape, not merely in the landscape. Like ancient fortresses or the houses of Monsanto in Portugal, the house aims to integrate with its surroundings in the most radical way possible.
Read MoreCloseThe granite outcrop on which the house sits is defined by a gentle topography and the imposing presence of a centuries-old oak tree, surrounded by holm oaks and kermes oaks growing among large granite boulders. Among these rocky and vegetative elements—and taking cues from Coderch’s Ugalde House—the building finds its place with an X-shaped floor plan that accommodates the program within the rugged landscape while framing views of its features from the interior.
Built entirely of concrete made on-site using local aggregates, the project proposes permanence and long-term use as alternatives to a form of sustainability often reduced to immediate visual cues. The 50 cm-thick walls are handcrafted in 60 cm-high layers, incorporating insulation between the inner and outer faces. The result is a wall of large, insulated ashlars that remain exposed both inside and outside the house. Against an average lifespan of 50 years, this house is built to last for generations—a home deeply rooted in the landscape like the granite boulders and trees that surround it.
Text provided by the architects.
