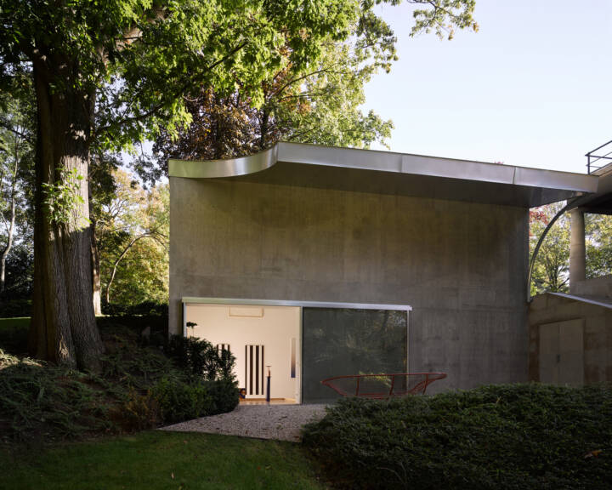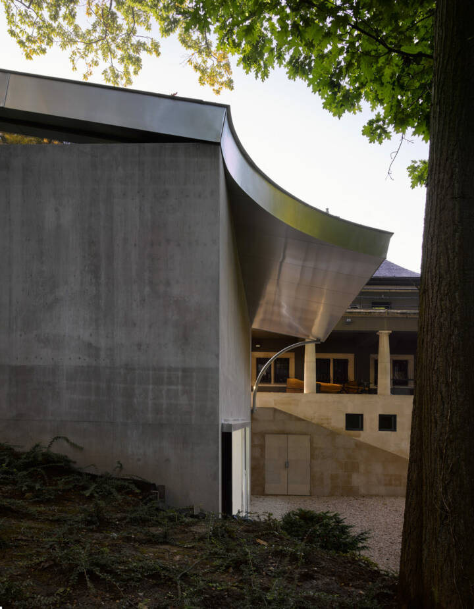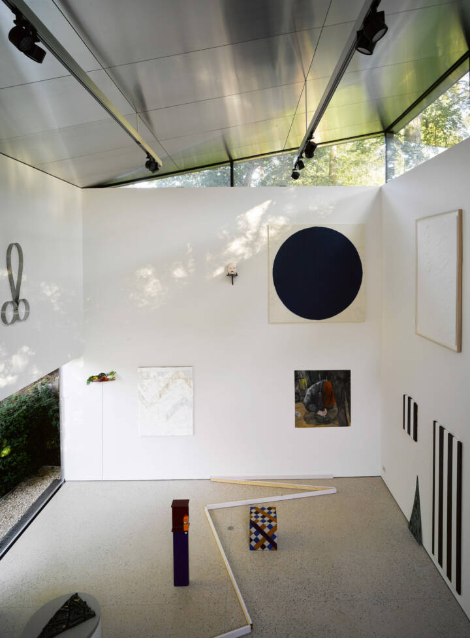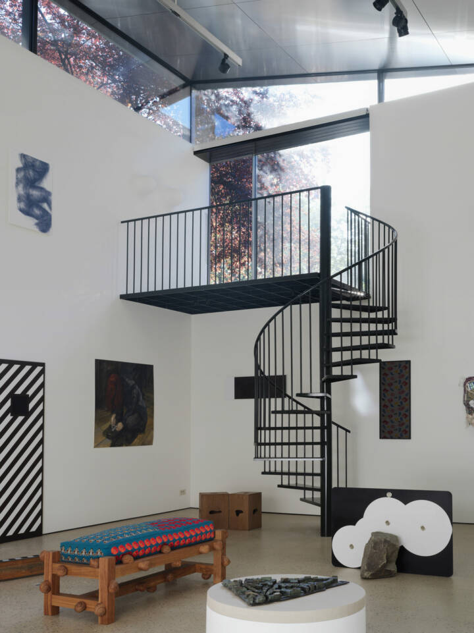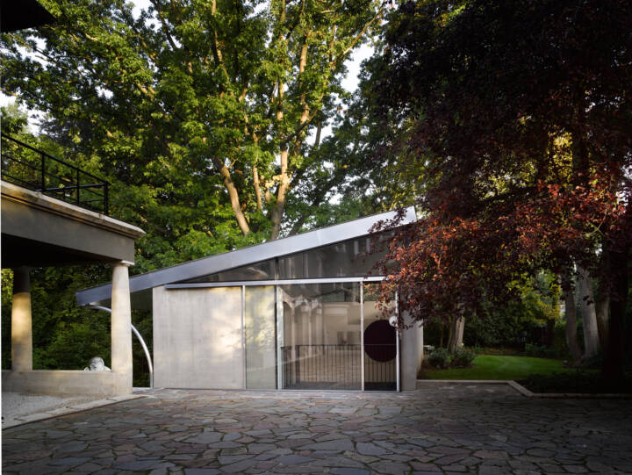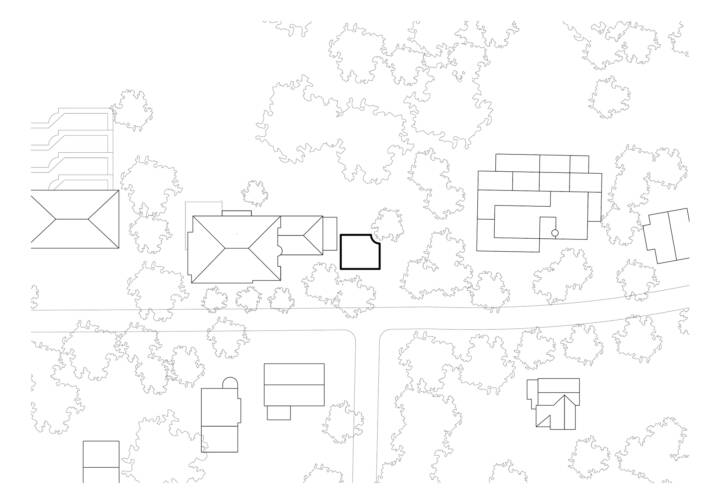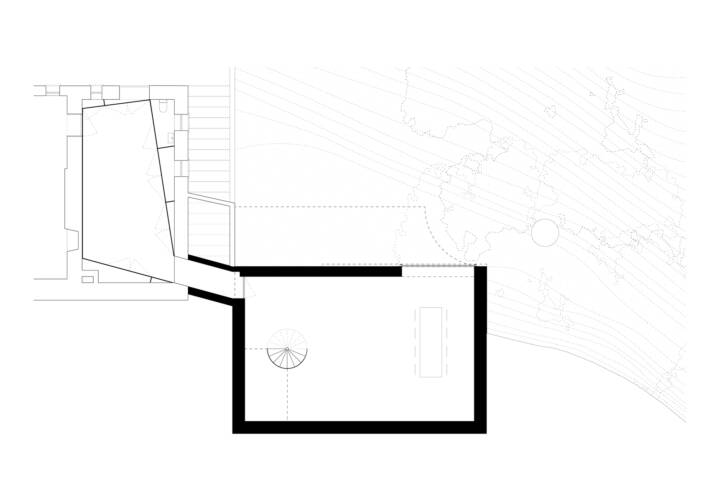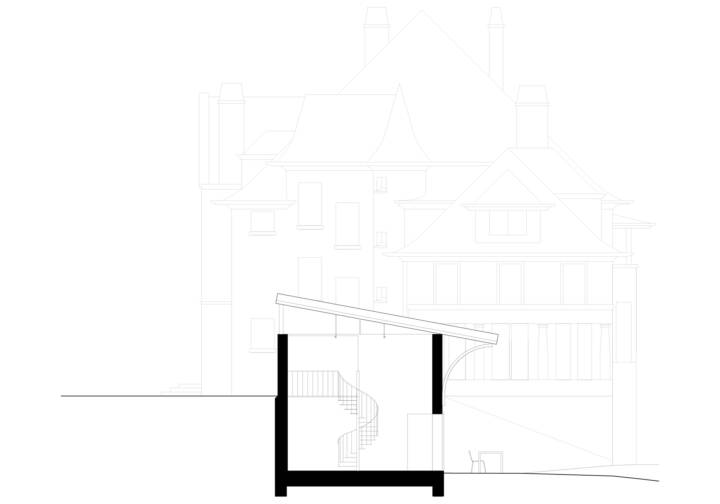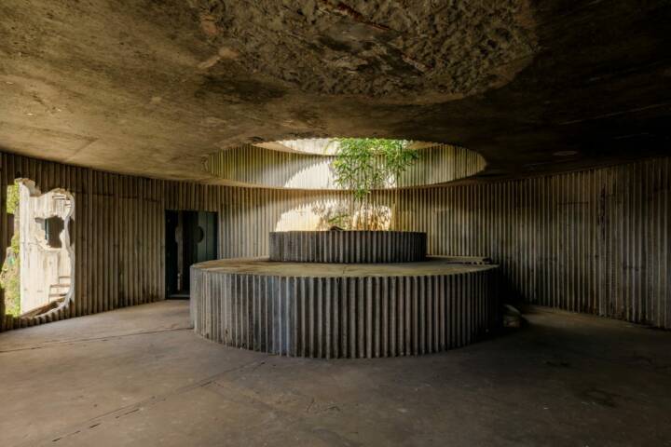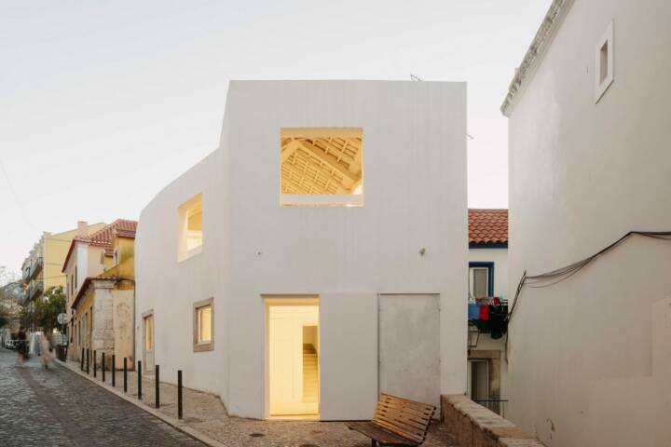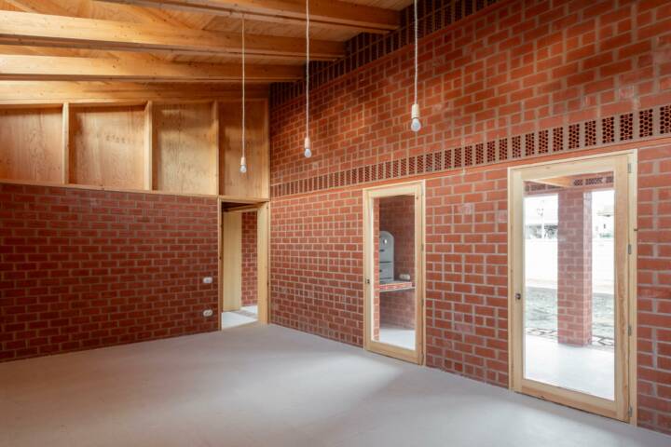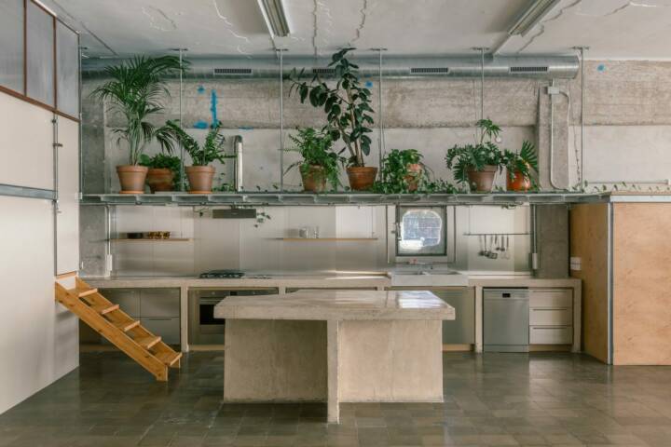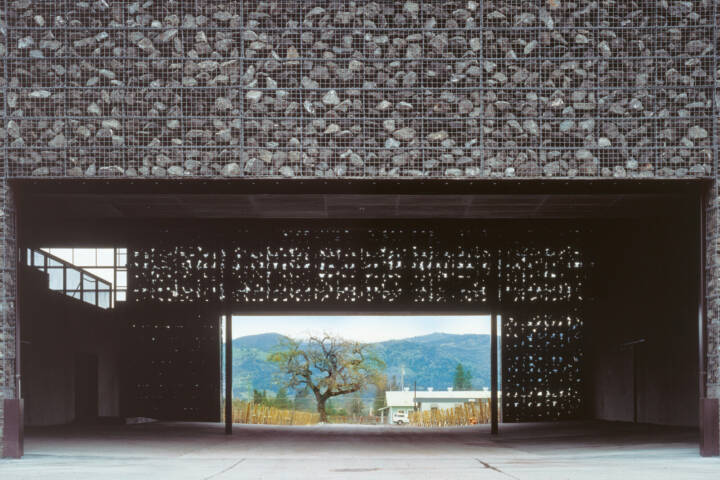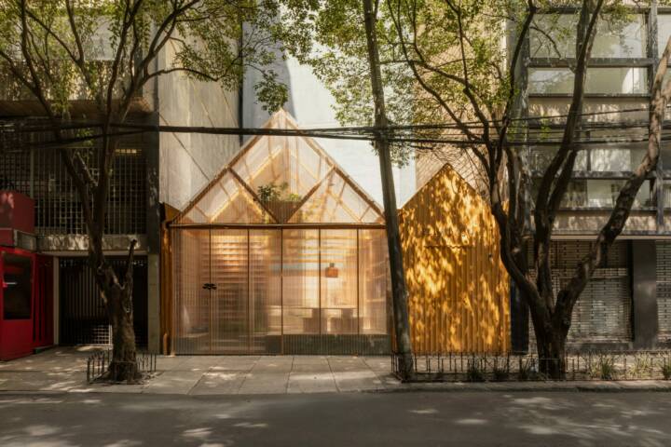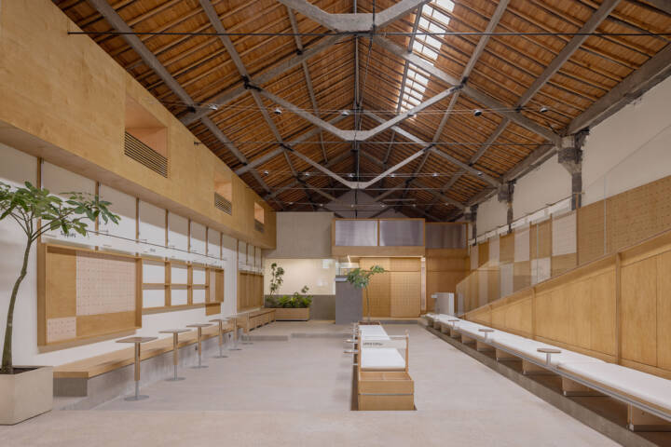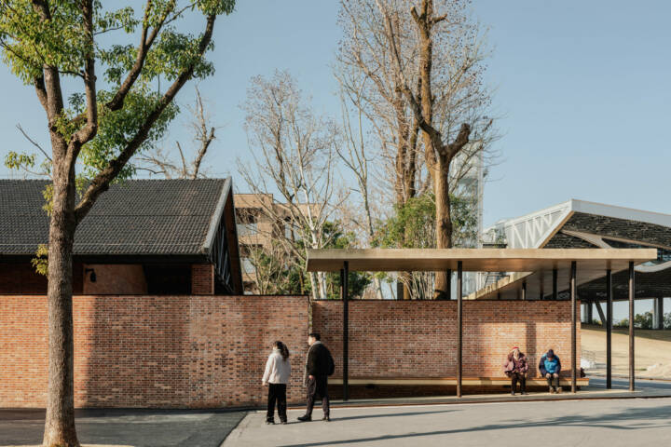Architects: OFFICE Photography: Bass Princenn Construction Period: 2021 Location: Brussels, Belgium
This single large room is dedicated to one function, to enjoy a private collection of art. Inserted in a steep slope of a garden of a villa in Brussels, the room connects the two different levels on each side of the building. On the higher level, the sliding door opens to a steel platform and a spiral stair that takes you down from the street level to the lower garden level. On the other side, a large window gives way to a roofed terrace overlooking the garden.
A reflective inclined roof negotiates its surrounding context by following the slope of the context. The negotiation between the simple concrete box inserted into the slope and the inclined roof makes a gap between the two, creating a perfect opportunity for taking in natural light. The room finally provides a simple yet comfortable double-height space, referring to the atelier typology with its shed roof.
Text provided by the architect.
