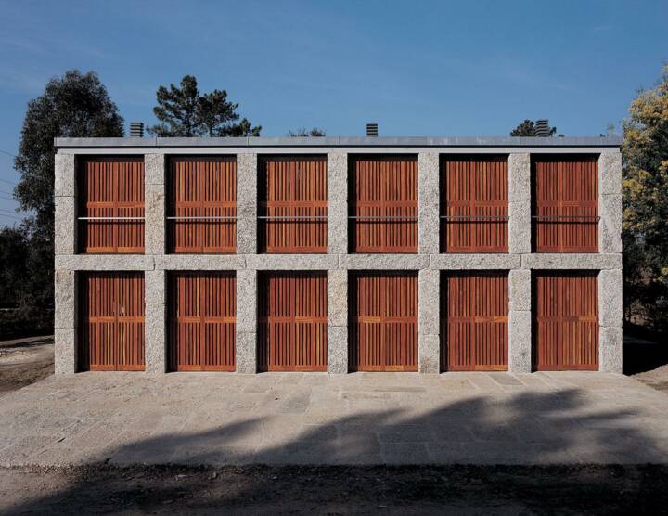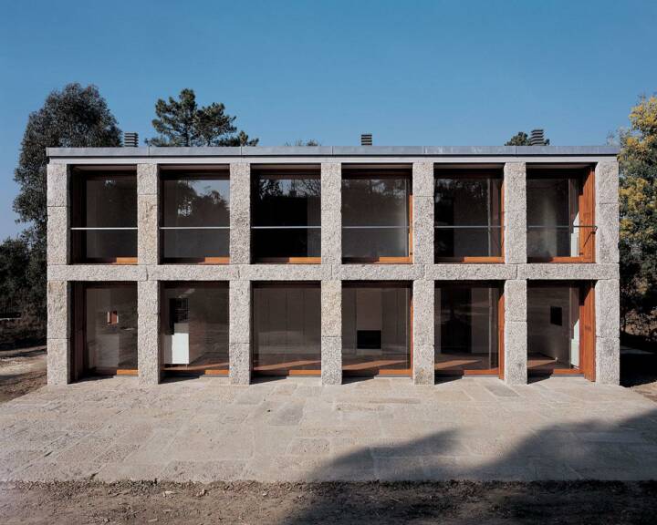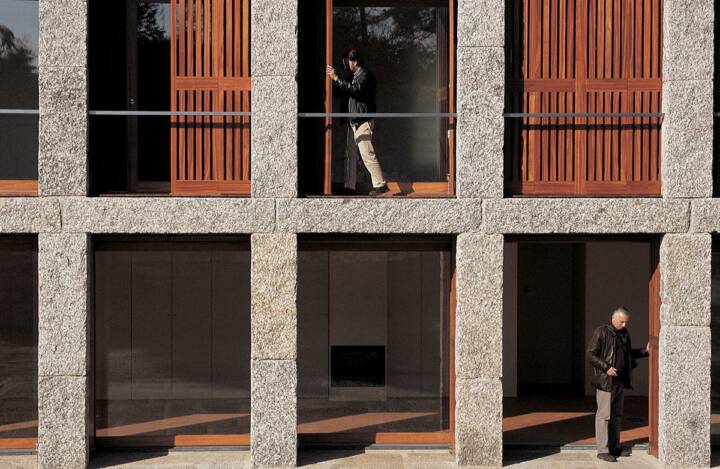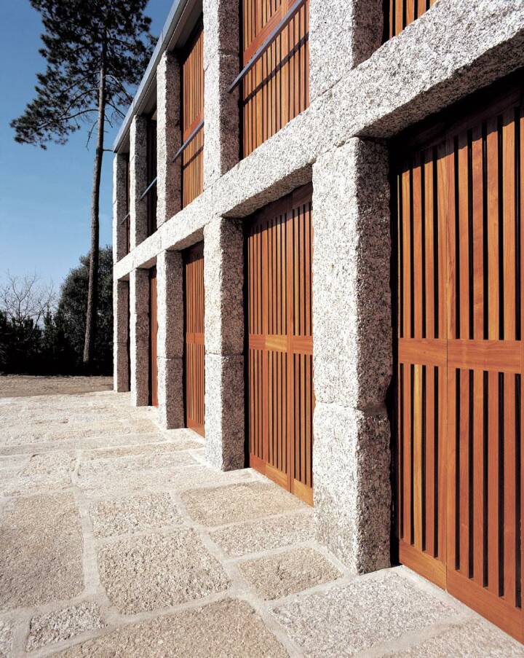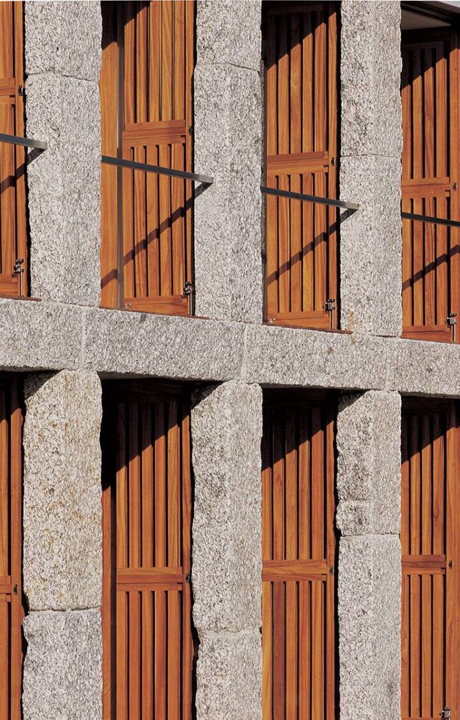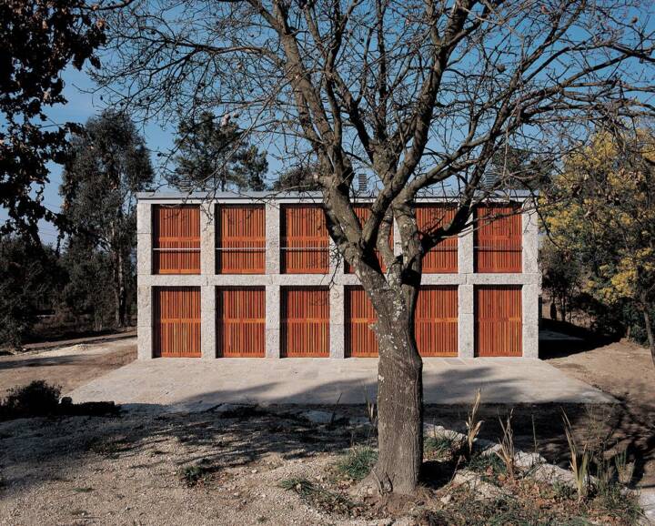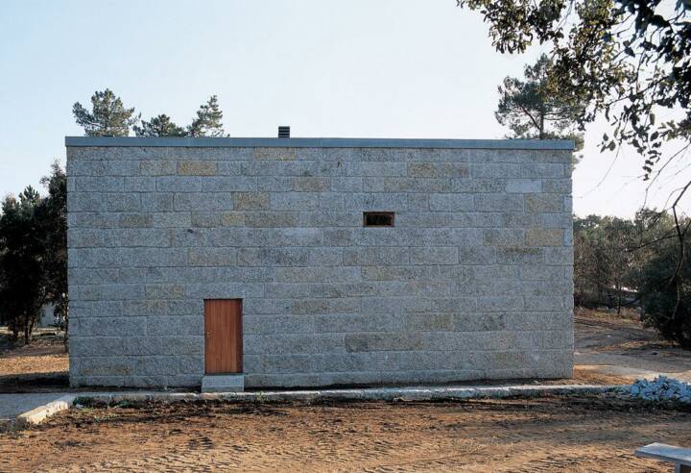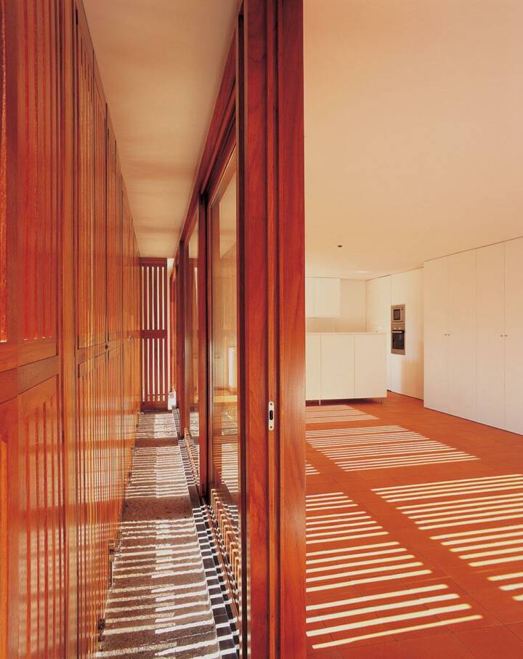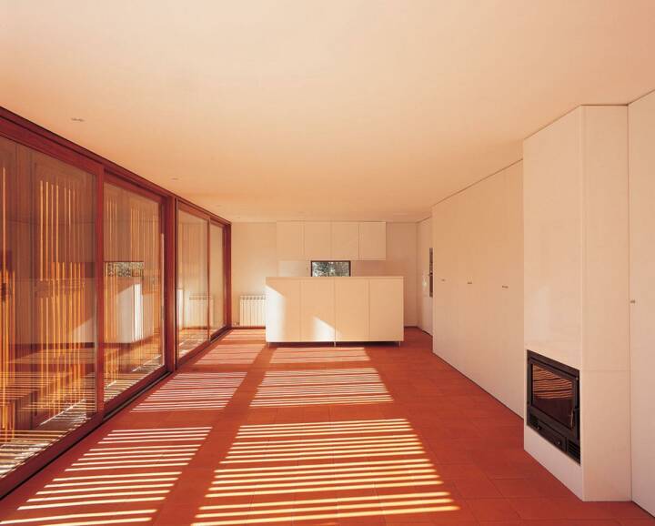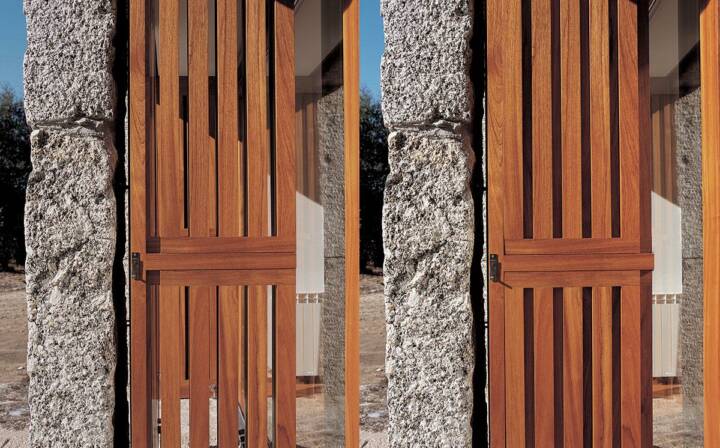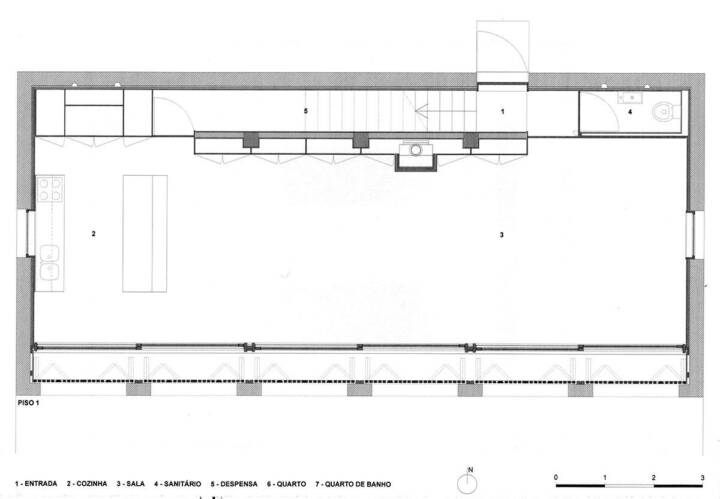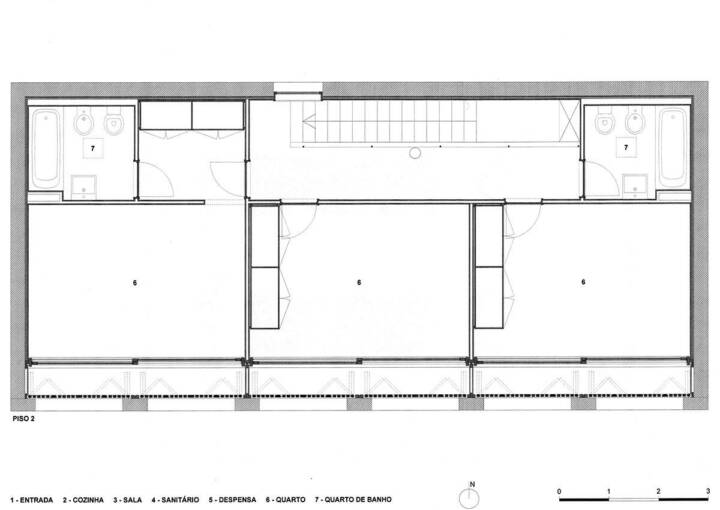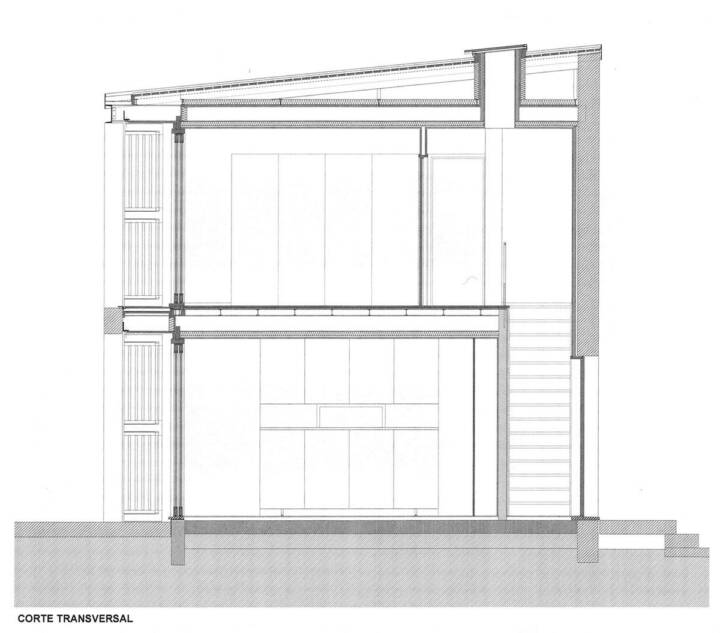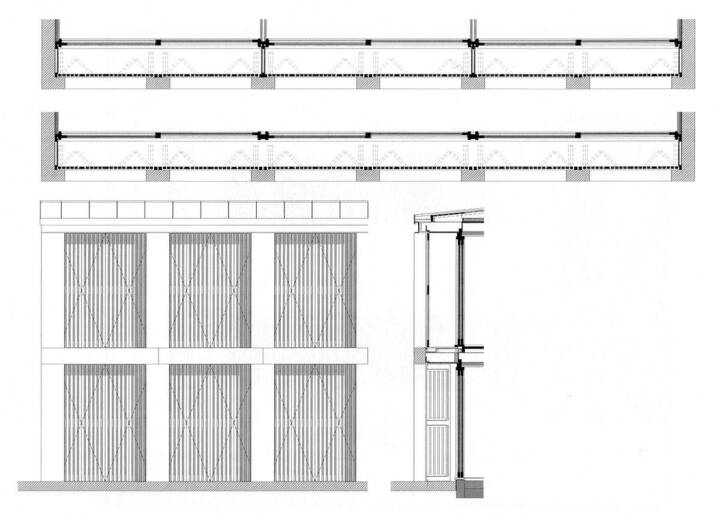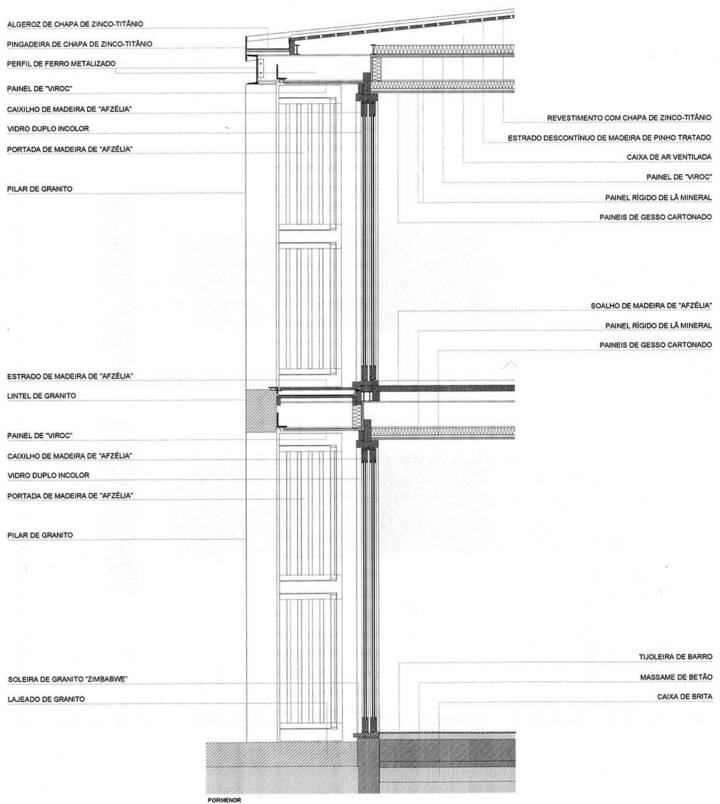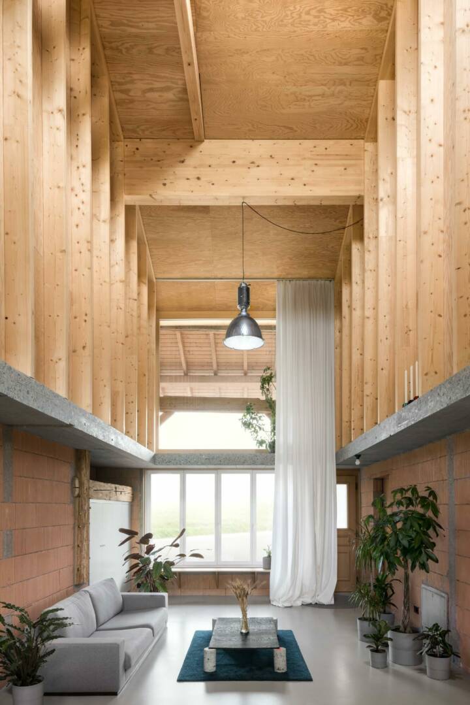Architects: José Gigante Photography: Luís Ferreira Alves Construction Period: 2005 Location: Portogallo, Portugal
The pre-existing granary stood in a terrain that was, in the meantime, sold, and the owner craved to transfer it to a new location, converting it into a house. Its dimension, however, was unable to fulfil the project’s programme.
Having to choose between the absolute loyalty to the pre-existent, necessarily requiring extension, or its reinterpretation in a new model that would preserve its essence, we favoured this second approach. And so, the granary was reborn, adding two modules to the four primitive ones and taking advantage of some parts derived from other demolition work. In its reconstruction we kept the granite wall as a structural component and a framework of steel and wood in the upper floor and roof was adopted. In a model mainly marked by a widely open façade, we also focused on its orientation, facing it South.
The indentation of the glazing units derives primarily from the idea of the granary’s new façade. Dimensioned for the retractable exterior shutters, this indentation simultaneously avoids the direct commitment of the glazed frames with the granite structure, choosing to reinterpret, on those same louvered doors, the formal meaning of the wooden slatted plans that filled the spans of the granary.
Read MoreCloseRelinquishing the pursuit of a literal interpretation of the pre-existent model, the design of the shutters seeks to address the new demands of functionality and comfort, allowing for their full or partial opening and placing them against a sliding wooden slat that, providing better ventilation, helps to ensure subtle changes of light in the readability of the façade. In a system intended to be harmonic, the granite structure never appears dissociated from the filling of its spans. The thickness of the façade is drawn by those same louvered doors that, when open, reveal the interior space.
That area, directly linked to the new granite paved threshing floor space is, after all, the key player of the architectural experience, and without it, everything else would be meaningless.
Text provided by the architect.
