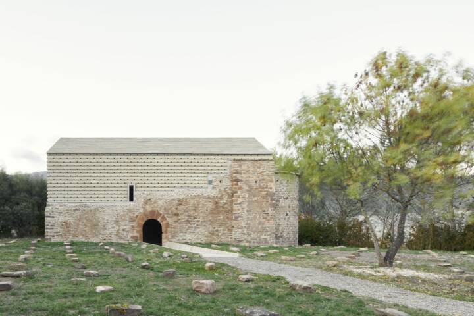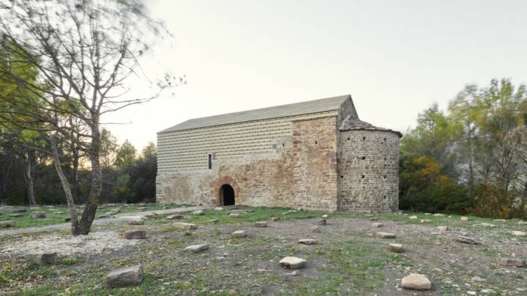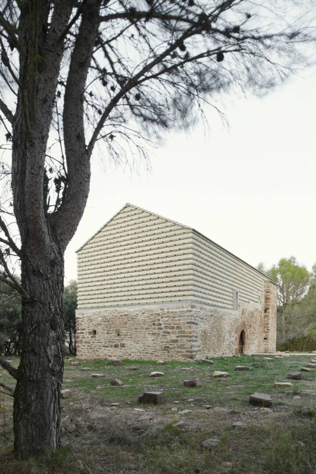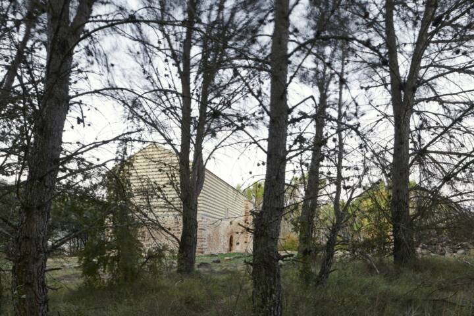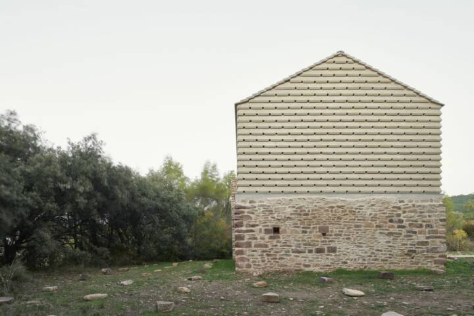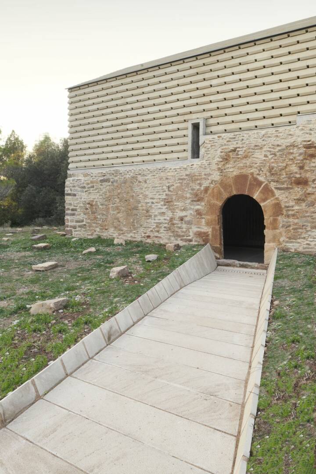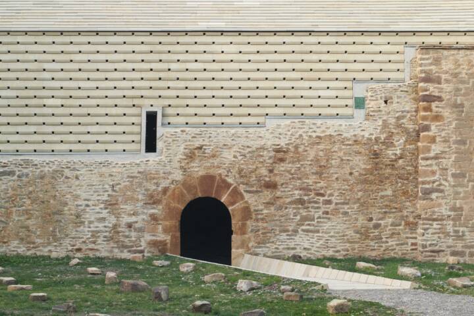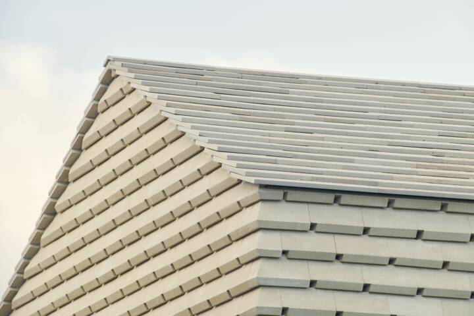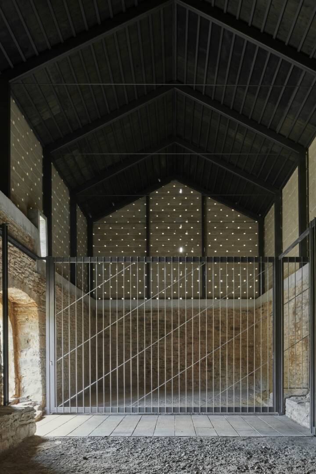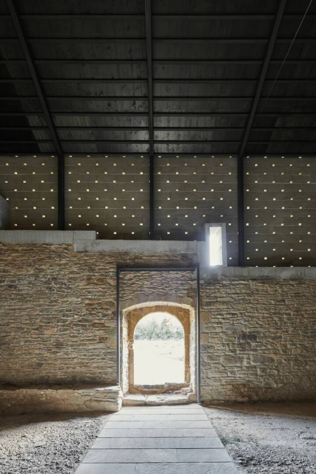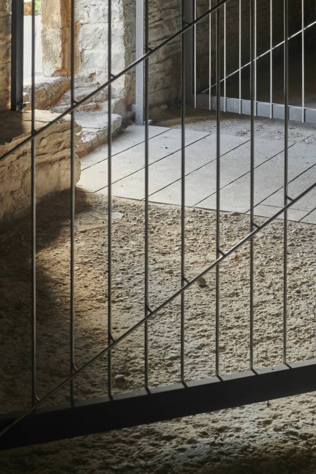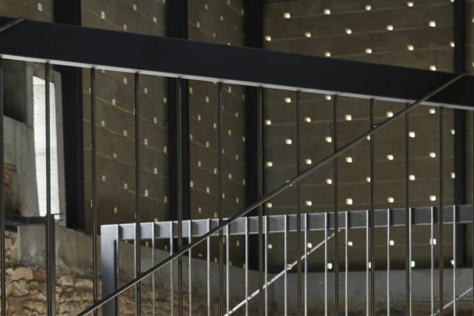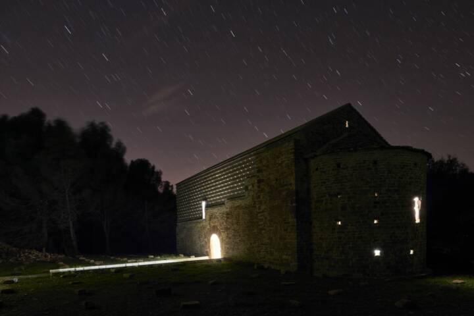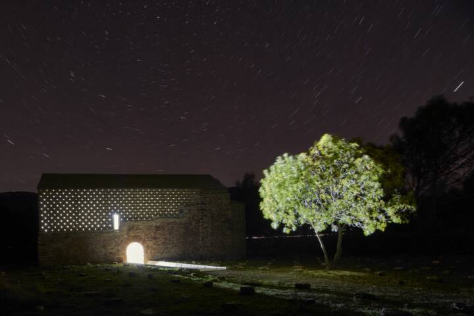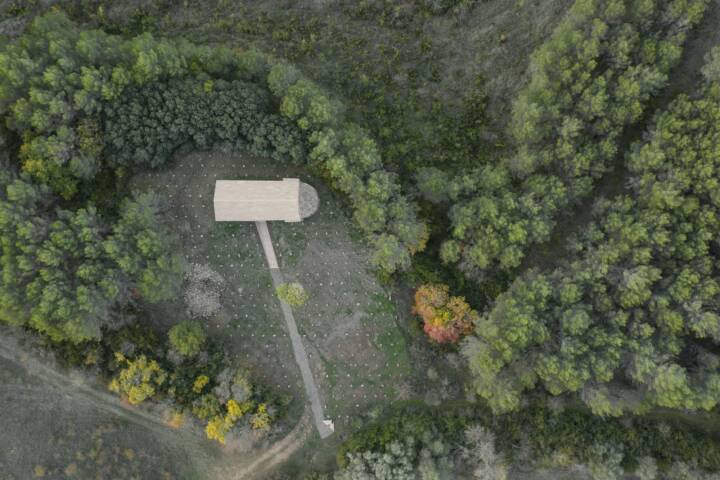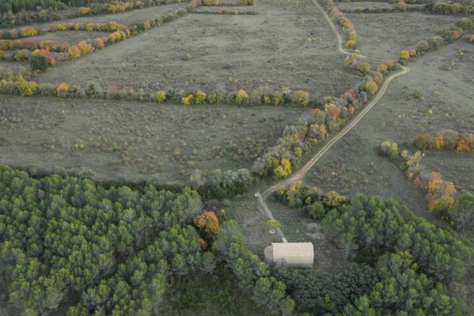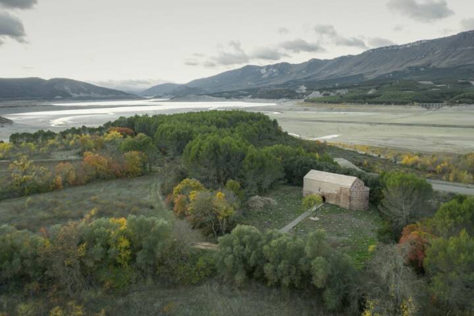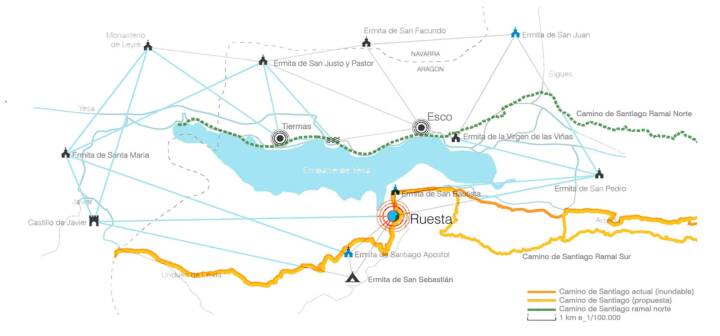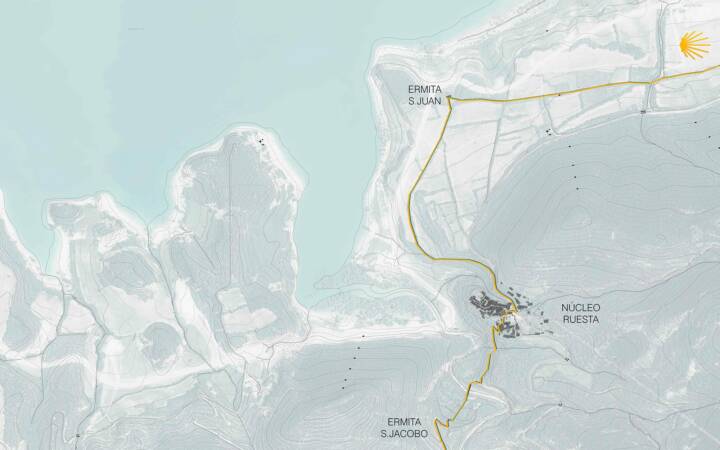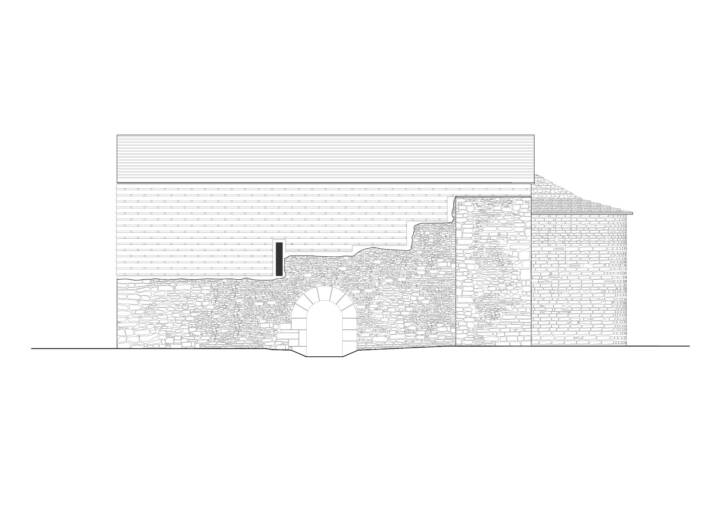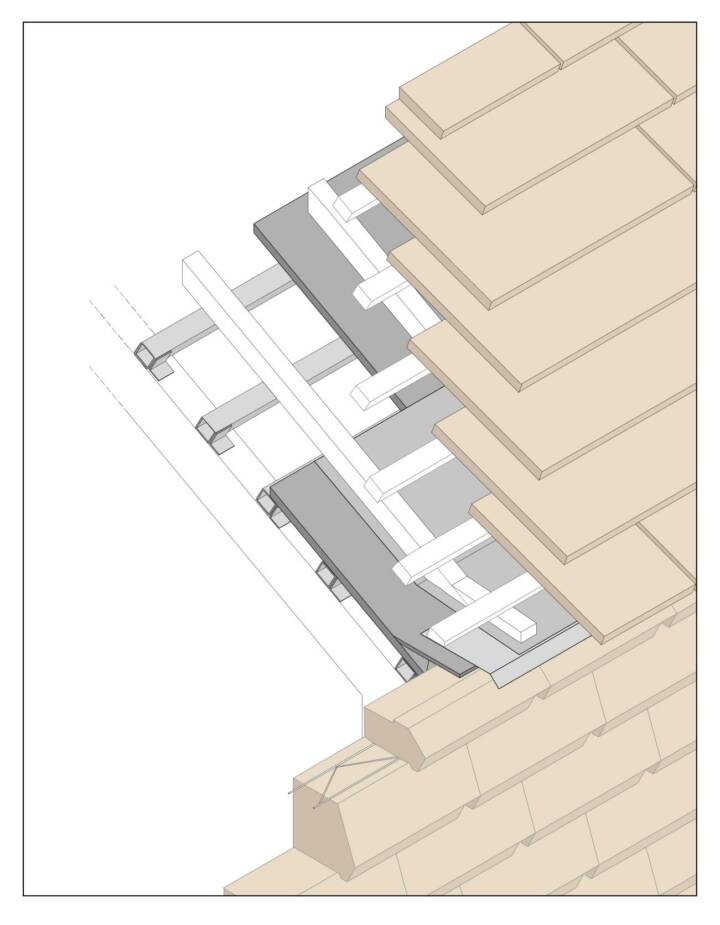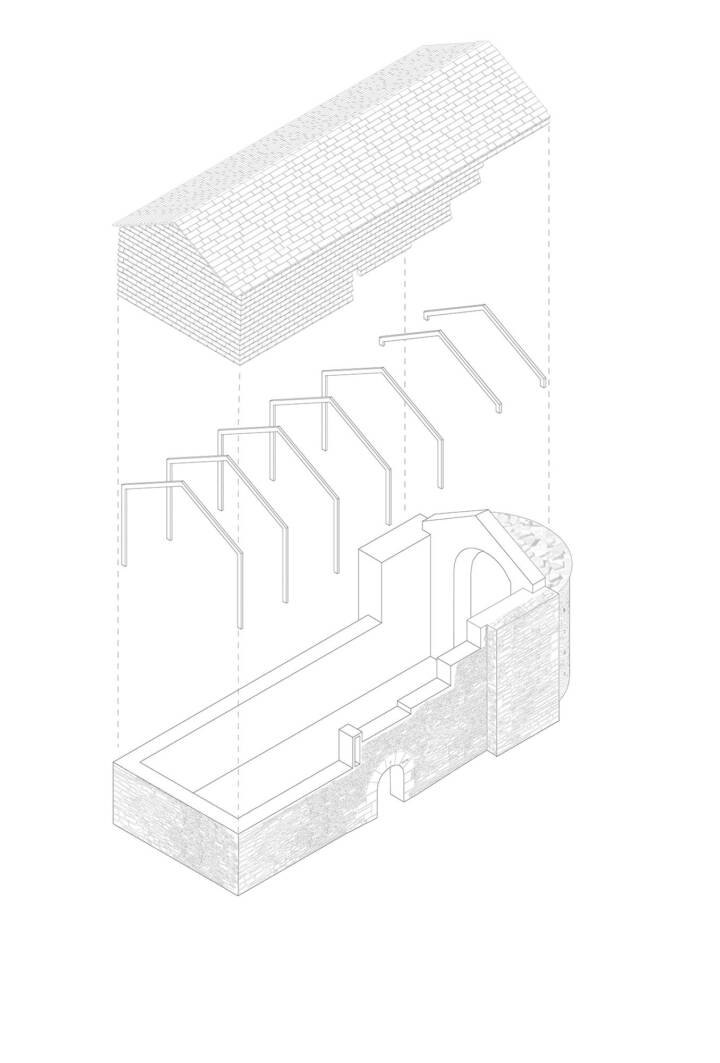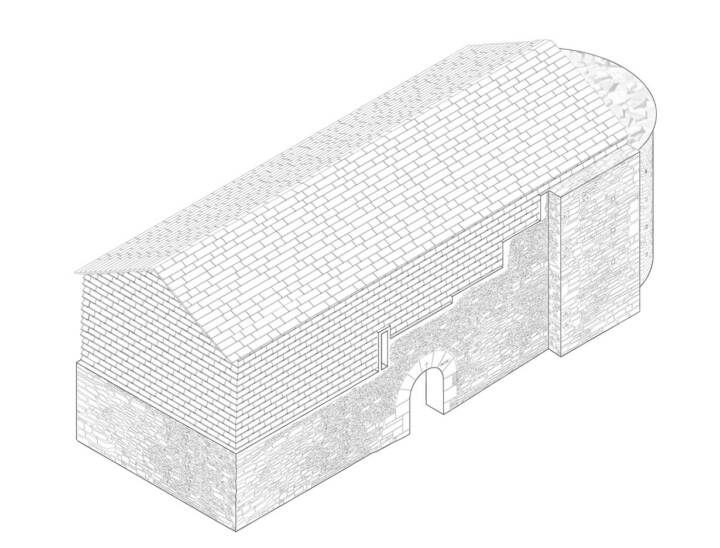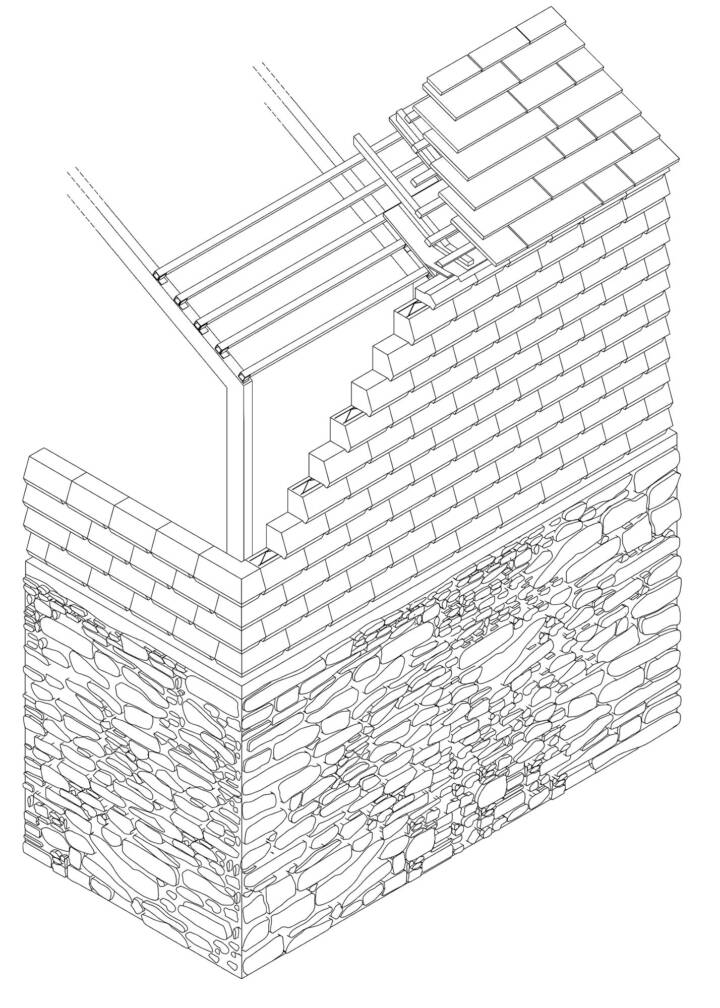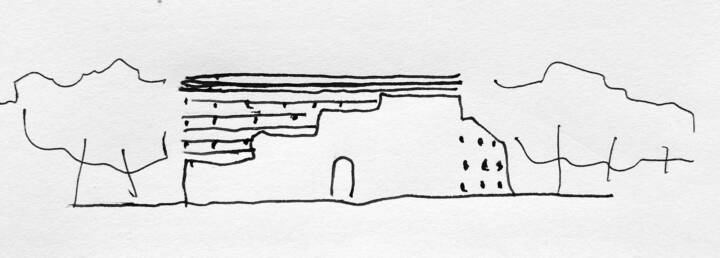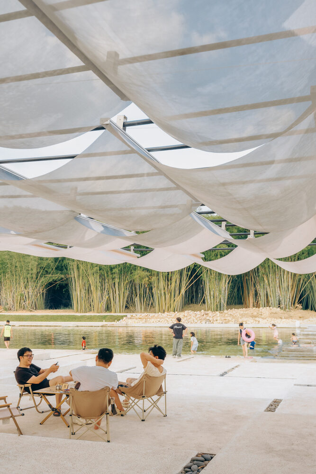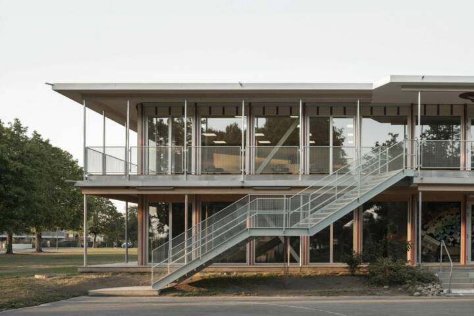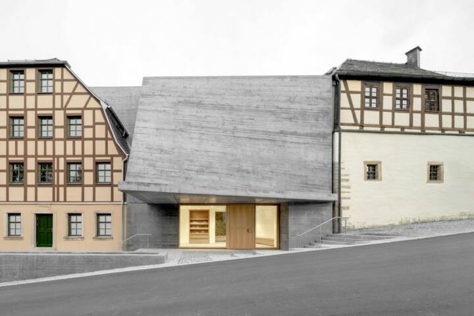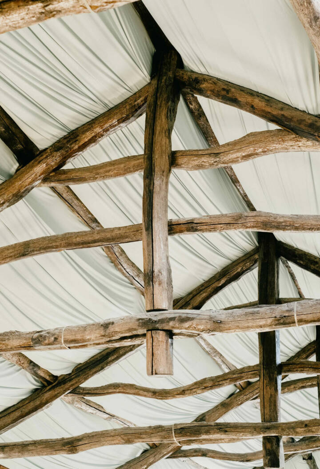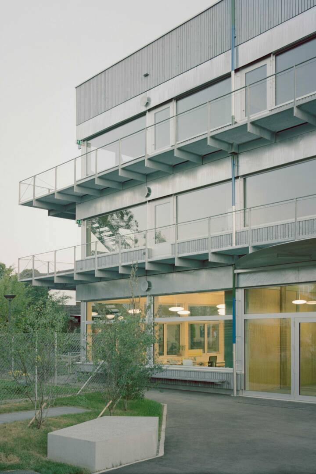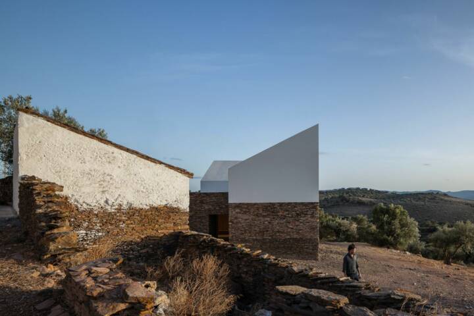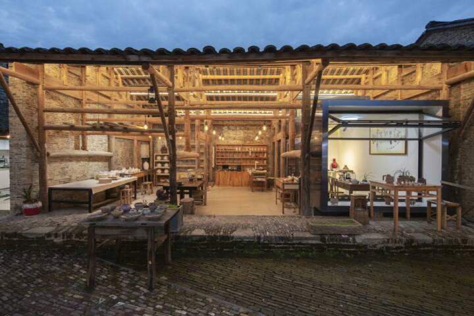Architects: Sebastian Arquitectos Photography: Iñaki Bergera Construction Period: 2021 Location: Ruesta, Spain
All architecture is built with essential values that determine its condition and nature.
Time goes and the modifications we make on them transform or even cause the lost of these formative keys. Restoration works have the aim to put the necessary light on this memory to make architecture return to be again.
The hermitage of San Juan de Ruesta ceased to exist in 2001, where administration neglect left into ruins this unique piece of the Camino de Santiago Aragonés, known for having supported one of the collections of Romanesque painting from the s. XII most important in Spain, strapped in 1960 and nowadays exhibited in the Diocesan Museum of Jaca.
Stripped of its use and its paintings, only a few wall canvases and the apse of a volume that previously stood as compact and powerful against the landscape of the river Aragón and the mountains of Leyre, close to an insolent pile of stones originating from of its partial demolition in 2002.
Read MoreCloseIntervention over the ruins requires a criterion, a main intention. In this case it was to recover this strong volume against the trees that surround it, discovered between the trunks of oaks and holm oaks, and that will give a space in shade to the pilgrim in the one to make a stop on the road to Santiago.
The reintegration has been carried out from the beginning of a critical restoration, where the new volume, of approximately 60% of the main nave, rests on the previous one with an abstract and unitary language, a set of horizontal lines that, following the plot of the original masonry and holes, establishes a recognizable language for the new intervention. The new volume is slightly delayed with respect to the existing plan of façade, which, in turn, already adopted a setback position in the 18th century when the central nave had to be rebuilt for unknown reasons.
The roof slabs, linked to the vernacular construction, slide down the façade, granting a single firgurative detail to the eaves that evokes the position of the original and to the gap lost over the access of which only photographic evidence remained. A system of carved stone ashlars continues this horizontal cutting, and opens to the interior a latticework of mechinales in charge of building the original atmosphere of the hermitage, bringing the gloom that one day, centuries ago, this space had.
Outside today a memorial extends over the field that surrounds the hermitage, a glimpse of those insolent stones from the demolition unfold as a beautiful ordering plot that accompanies the pilgrim bringing himthe memory and artistic will that one day they had.
Text provided by the architect.
