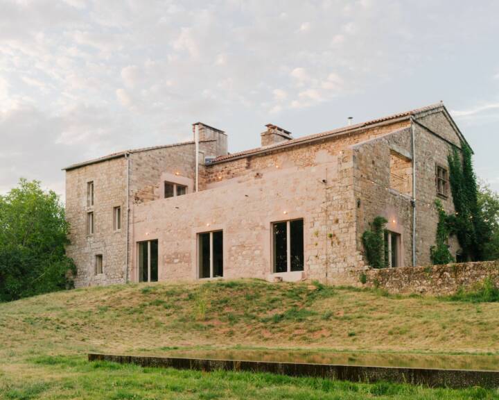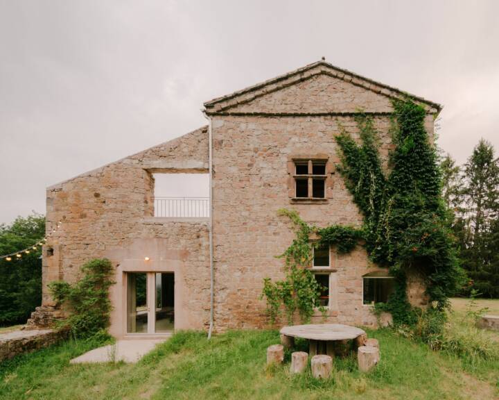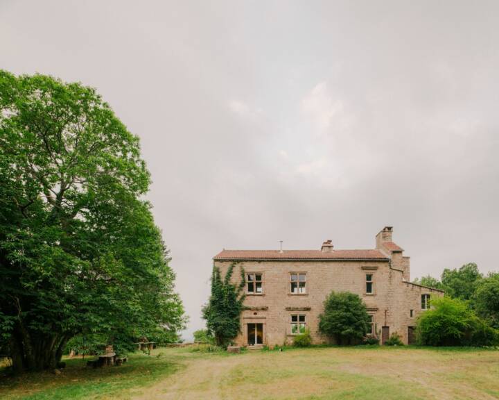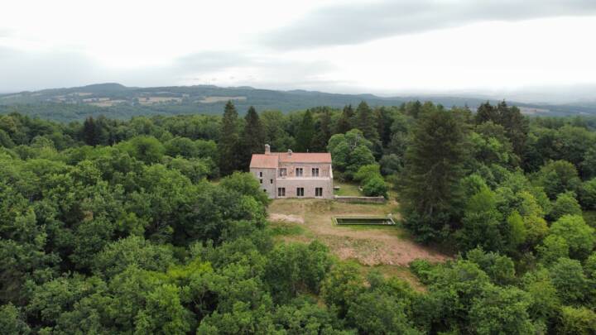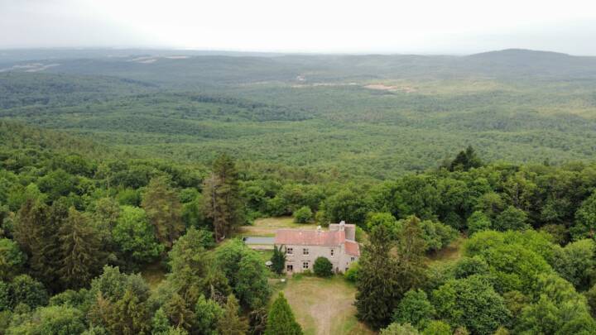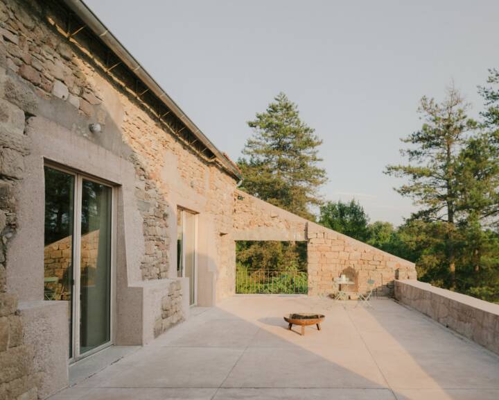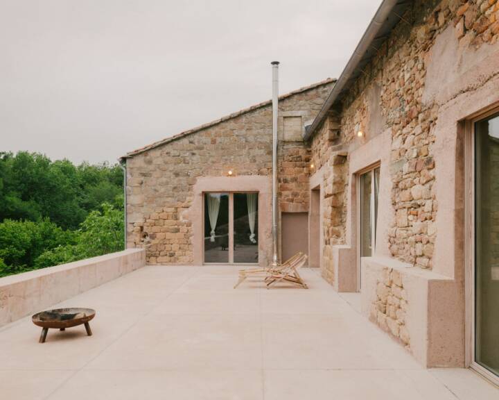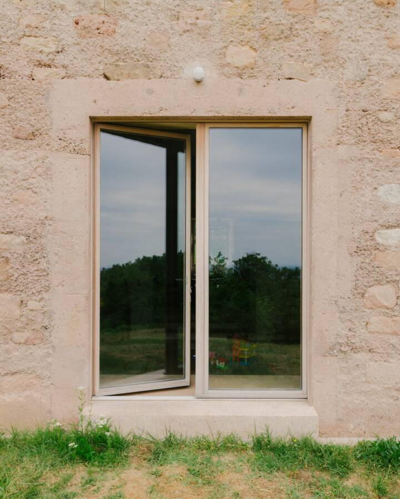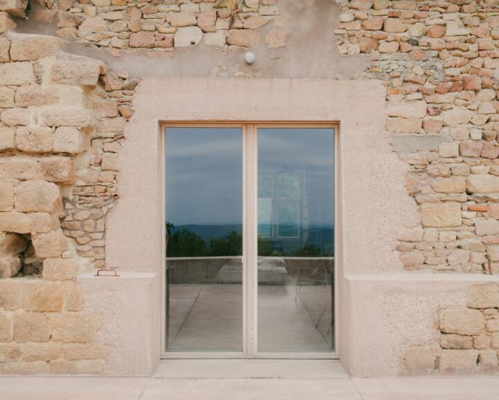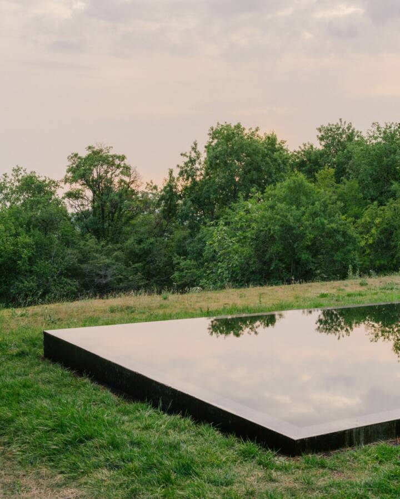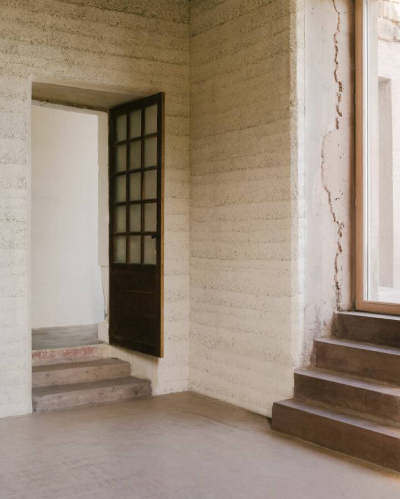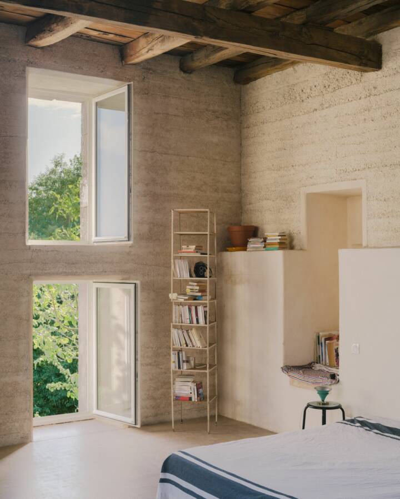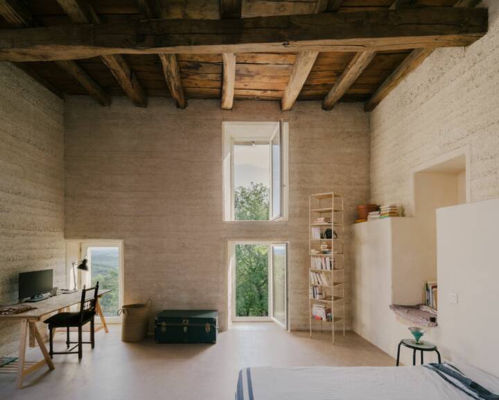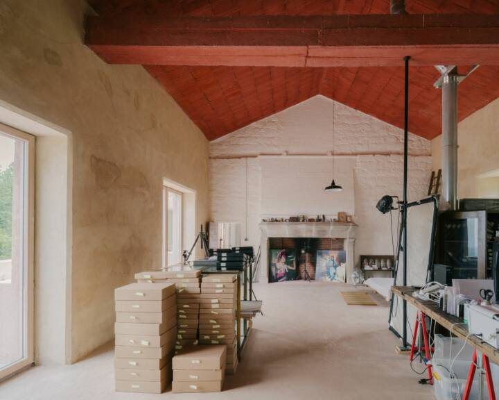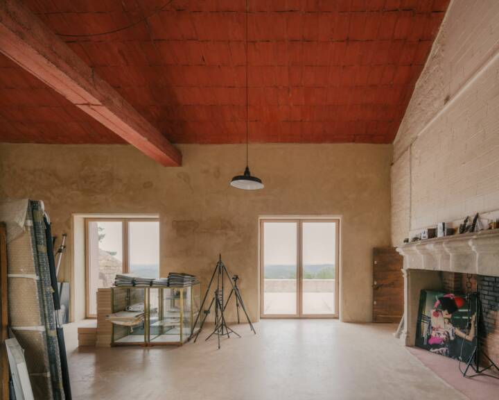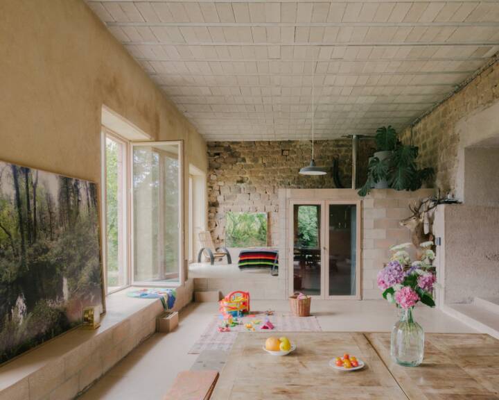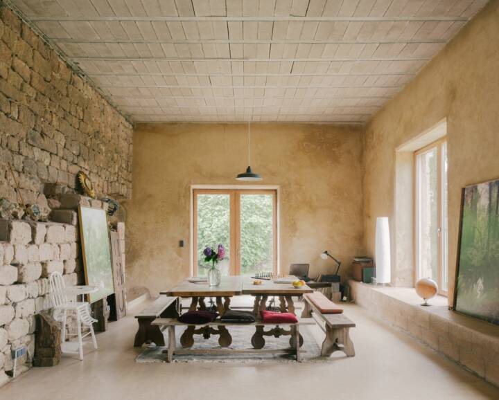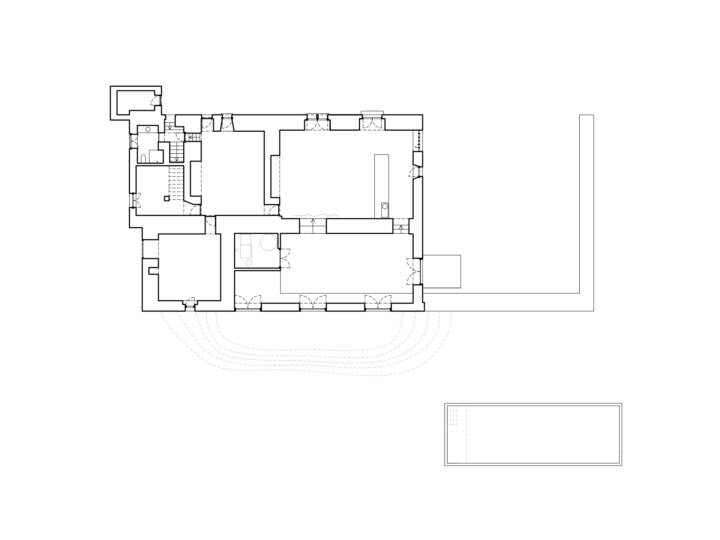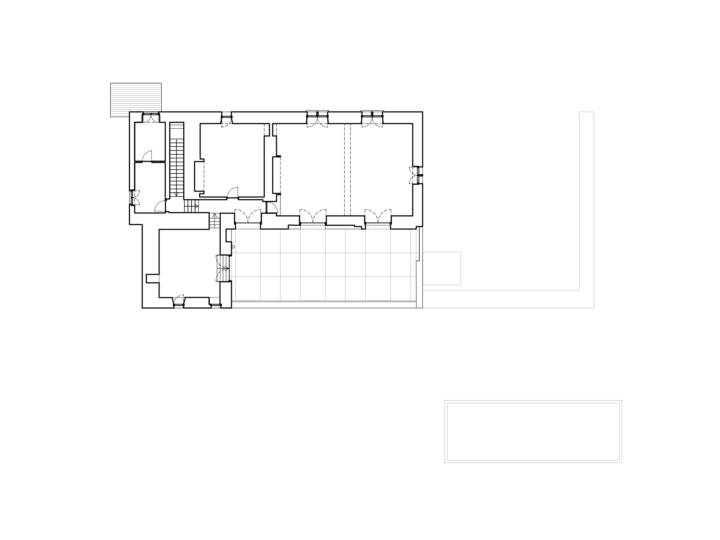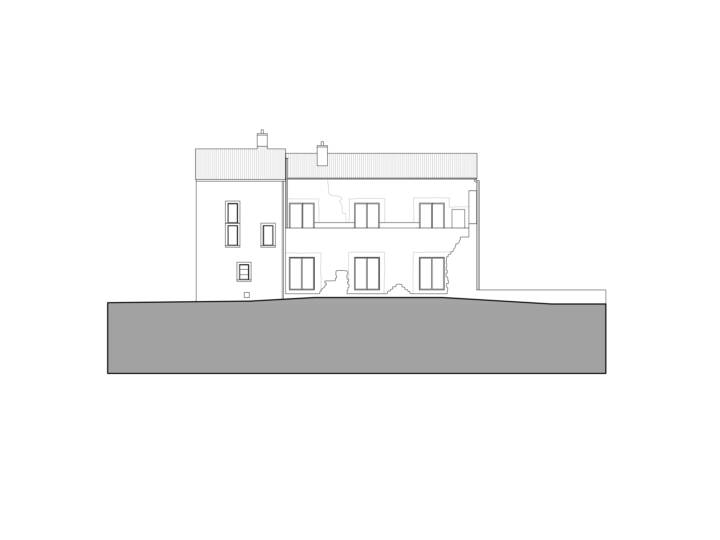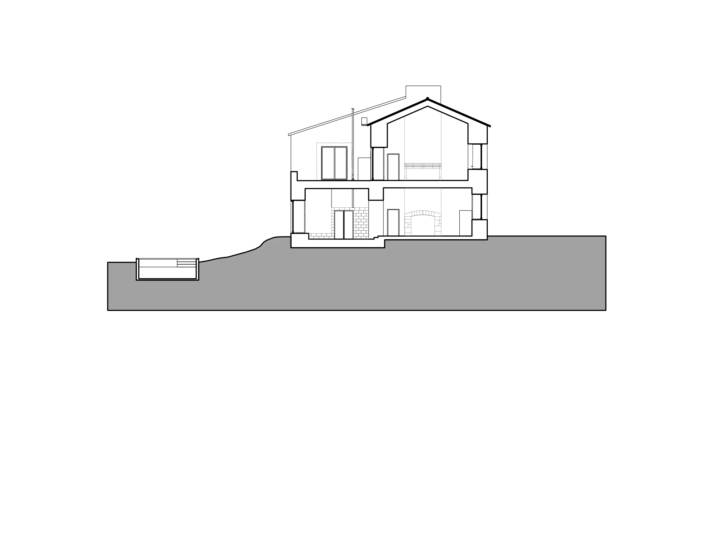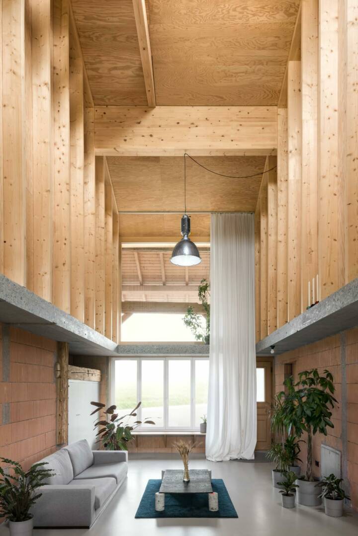Architects: Plan Comun Photography: Maxime Verret Construction Period: 2022 Location: La Fage, France
Rehabilitation of a 16th century house located in the middle of a forest, offering a breathtaking view of the northern slopes of the Pyrenees.
In keeping with budgetary constraints and the idea of a transformation from almost nothing, the intervention is concentrated on the south-eastern part of the house. It is limited to a reduced footprint that radically transforms the relationship with the site – the new south facade is now the main one – and allows to improve the performance of the whole house: new rooms and generous open spaces for a lifestyle in common.
Read MoreCloseThree criteria define the intervention strategy:
1. Selective transformation of the house
Concentrate all efforts on a specific part of the house, the barn, in order to redefine its operation:
On the ground floor, the barn has been transformed into a large living room, around which the house is organized.
Upstairs, the new common terrace opens onto the great landscape.
Eight identical patio doors are created to provide fluid exchanges between indoors and outdoors, wide views, natural light and ventilation.
2. Creation of a minimum volume of life
Give the possibility of reducing the living space during the winter period: a minimum part of the house can be heated, allowing energy savings.
3. More with less
Targeting efforts on specific elements:
a) The wall of the existing barn, partially collapsed, is reconstituted as a cyclopean wall. The bush-hammered concrete reveals the blocks of yellow and mauve stones found on site: existing and rebuilt coexist.
b) Creation of generous openings on the south and thermal comfort through qualitative insulation (underfloor heating and bio-sourced hemp lime shuttered system on the facade).
c) Enhancement of banal, inexpensive, and manuportable constructive elements by careful implementation: beams and slabs, blockwork tinted in the mass, cyclopean concrete poured with a router on site.
d) Creation of a natural swimming pool with biological filtration.
Text provided by the architect.
