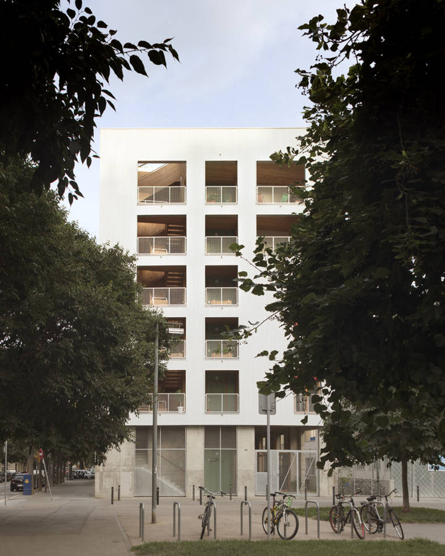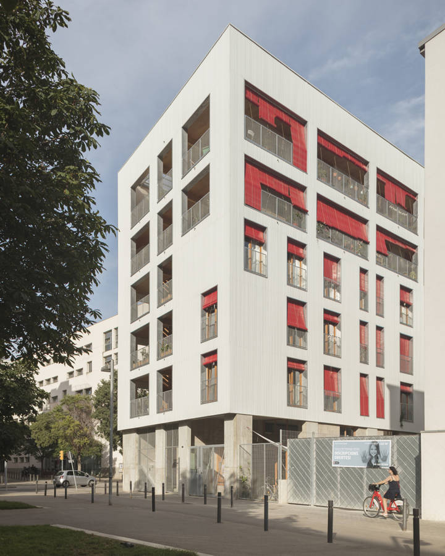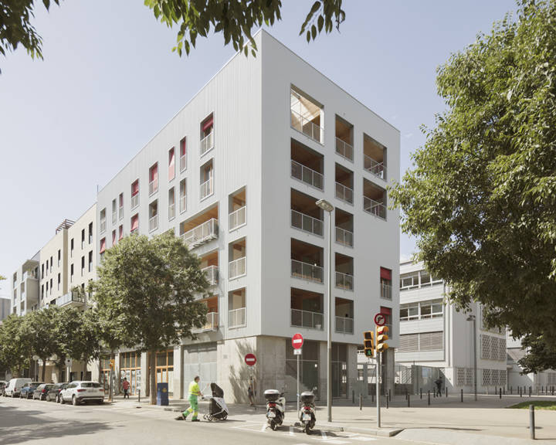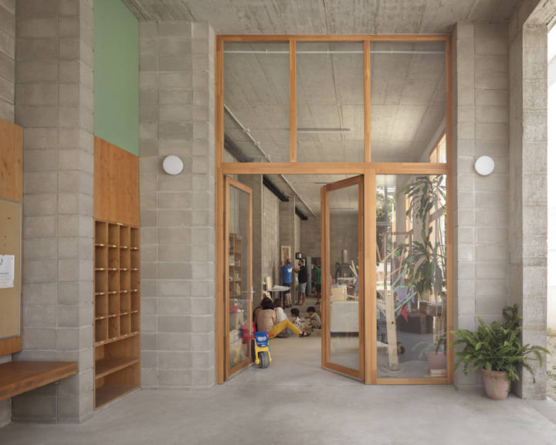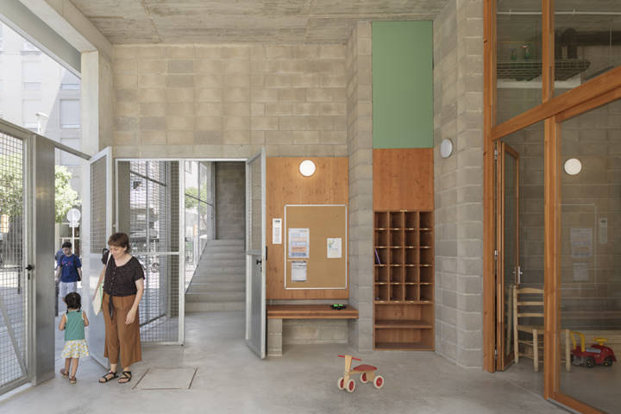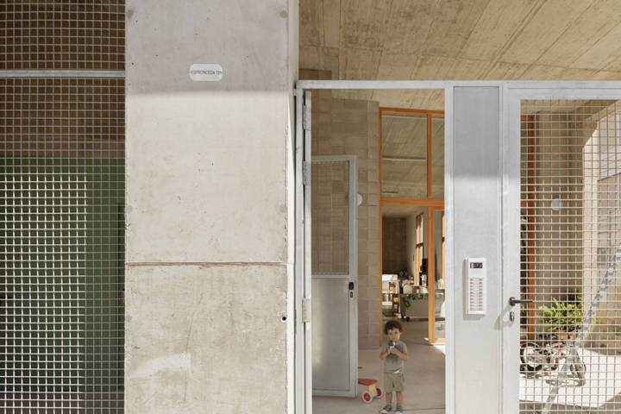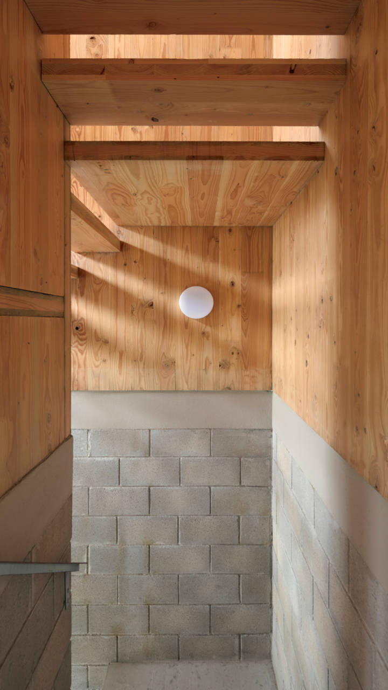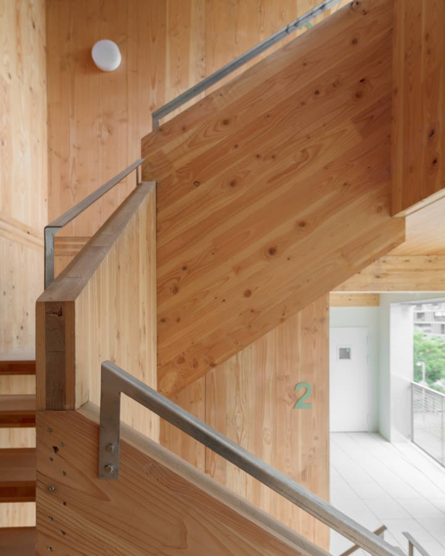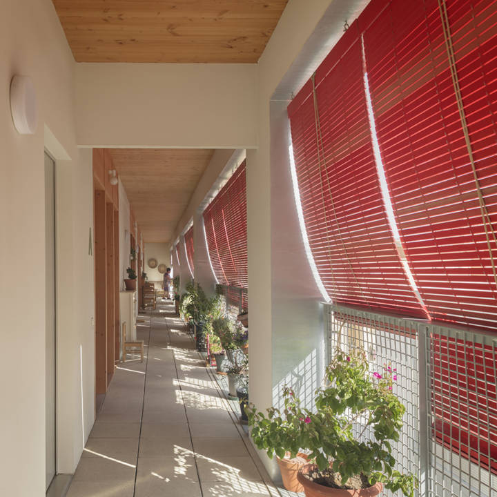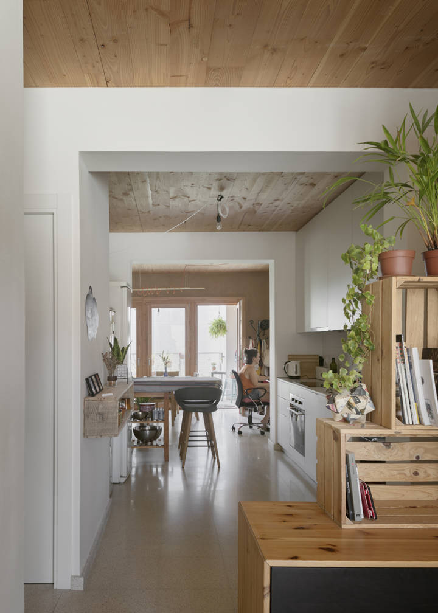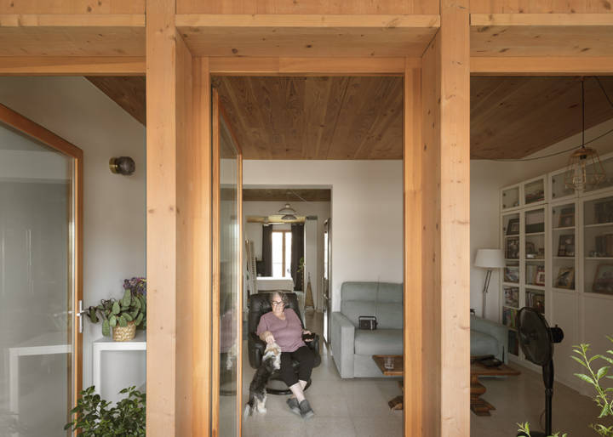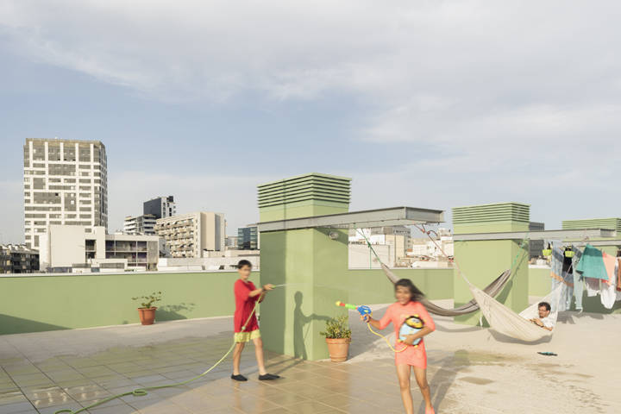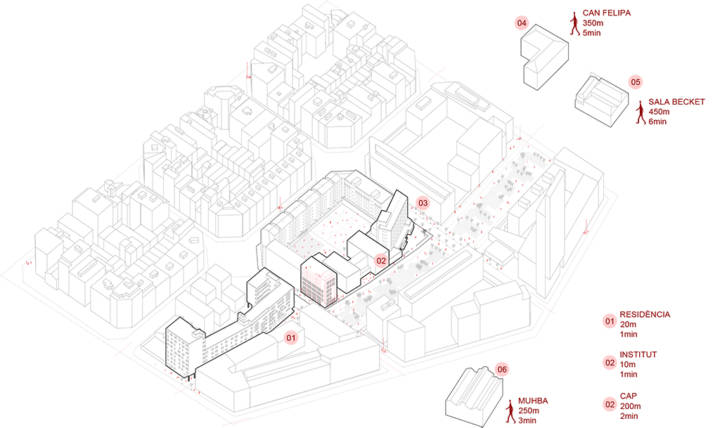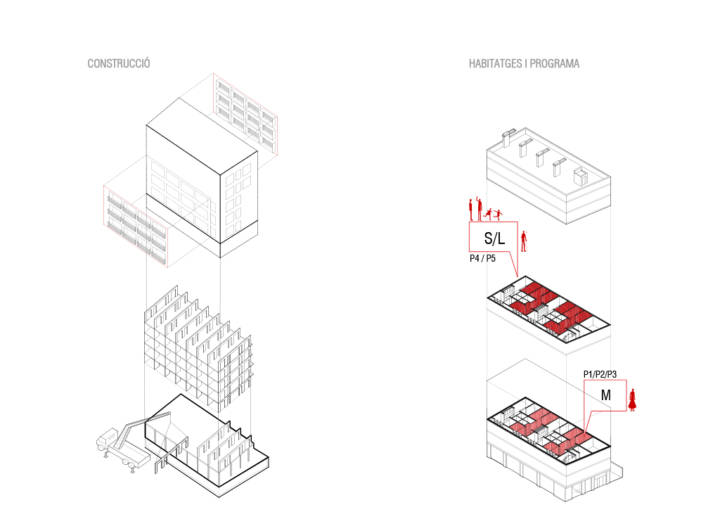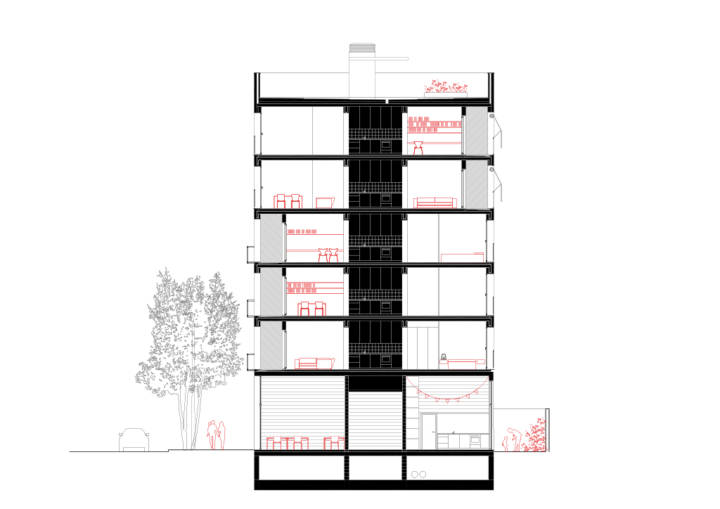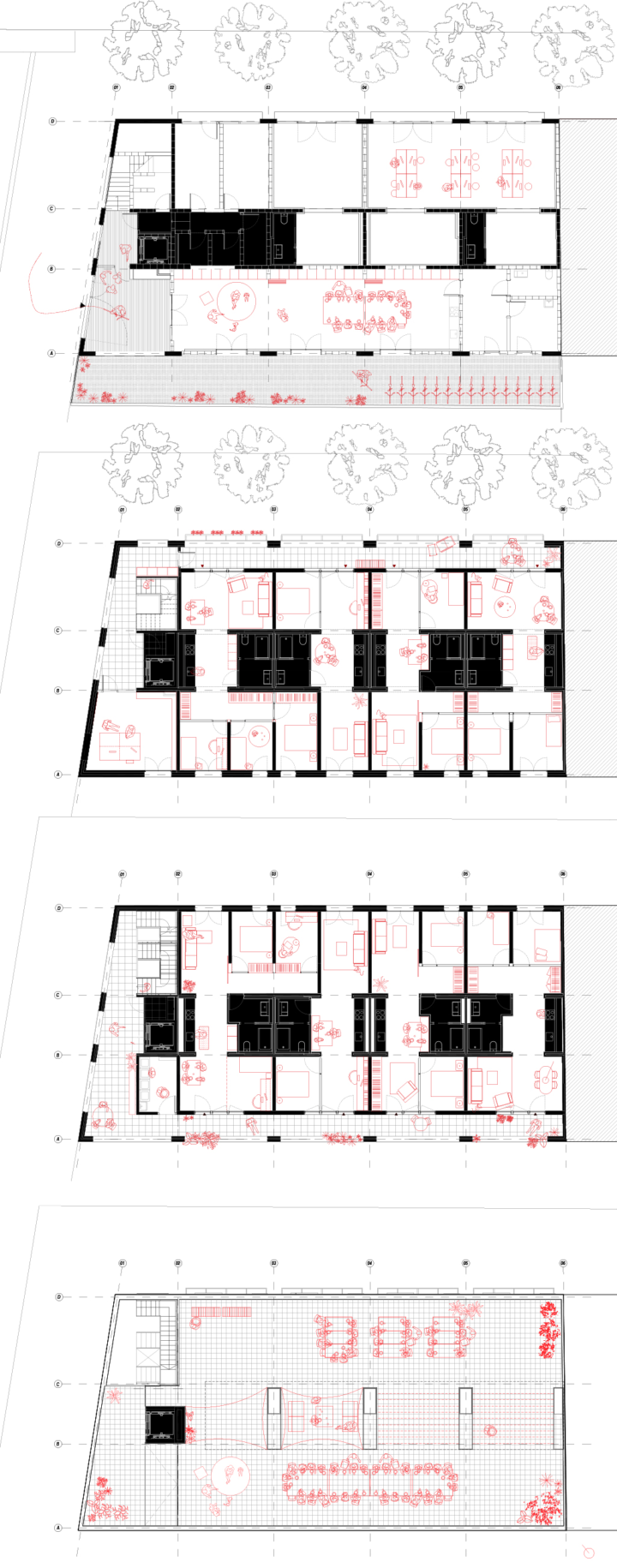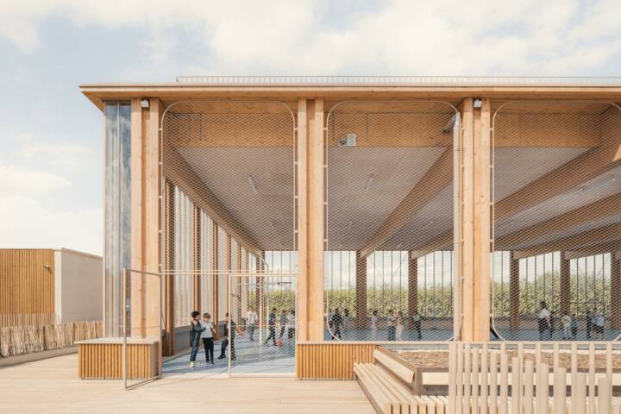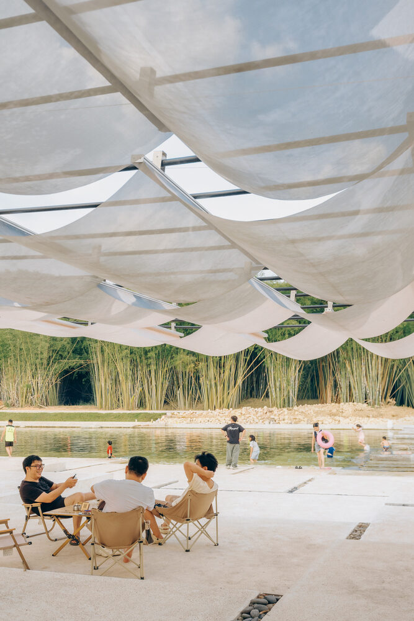Architects: Lacol and La Boqueria Taller d’arquitectura Photography: Milena Villalba Construction Period: 2021 Location: Barcelona, Spain
Barcelona has only 3% of affordable housing and after the latest rental price increases, it leaves an average of €17.4/m². We need alternatives. The objective of the cooperatives is to facilitate and guarantee access to decent and affordable housing for their members, with a maximum quota set according to the call and legislation at €7.82/m². Now we have the opportunity to make it possible.
From a realistic position and taking into account the available resources, the focus is on the initial cost of the construction and use of the building in its useful life, considering the final economic impact of the user. In addition, we propose that the building act as an “energy poverty shelter”, and that the expense to obtain the comfort of the homes be reduced by more than 50%. During the contest phase, a socioeconomic diagnosis of the group of inhabitants and a participatory process have been carried out to work and reach this consensus proposal, where the user, the community and play a main role, and the building is the infrastructure that accompanies them. and allows them to evolve freely from 3 social spheres: the neighborhood, the community, the houses.
Read MoreCloseThe building has 20 homes, one of which will be used as a bridging apartment for families in the process of social reintegration. The houses are designed from a grid of diaphanous 16m² pieces coinciding with the cross-laminated wood structure. These pieces allow very diverse divisions and distributions, allowing the user to decide on their spaces. Each home starts from a fully equipped 50m² base, corresponding to the small typologies (S). This basic unit is extended with one or two pieces, becoming M or L typologies. The pieces that this extension allows are spaces managed by the cooperative. This management allows a real flexibility of the system, and the houses appropriate them individually or shared.
There are 2 types of structure that optimize the functions of each material, cost, speed of construction and environmental impact. In contact with the ground and the street, a reinforced concrete structure is proposed (minimum mineral material). For homes and community spaces, a cross-laminated wood structure is proposed, offering comfort, healthy spaces and having a very positive environmental impact on the building as a whole (organic and light material). It is a light building, where reusable and removable materials predominate, which makes it possible to reduce the foundation and directly the materials of mineral origin used in the building.
Text provided by the architect.
