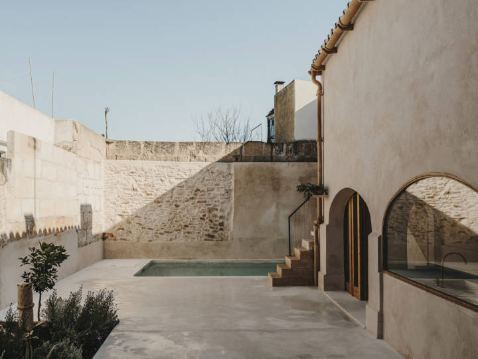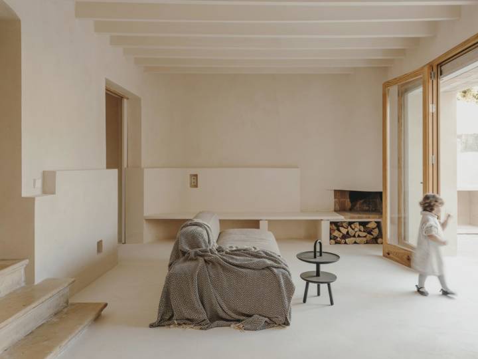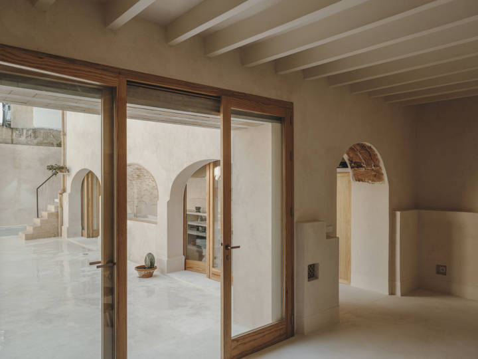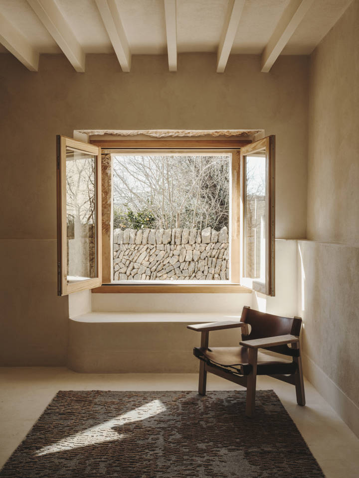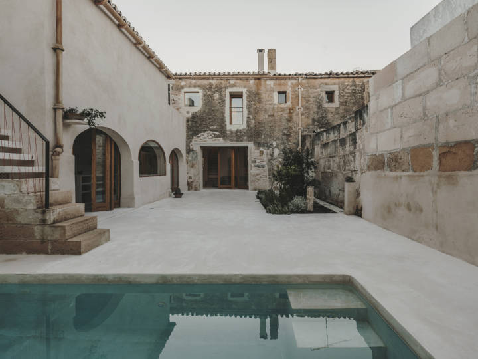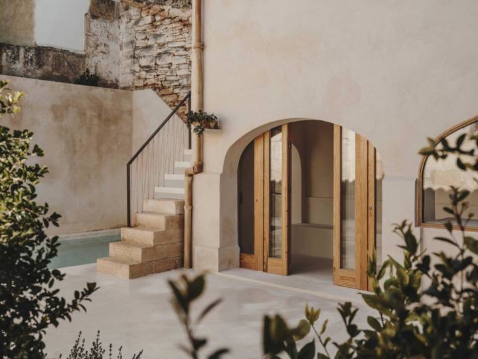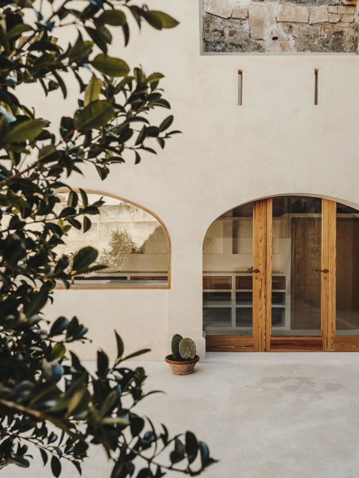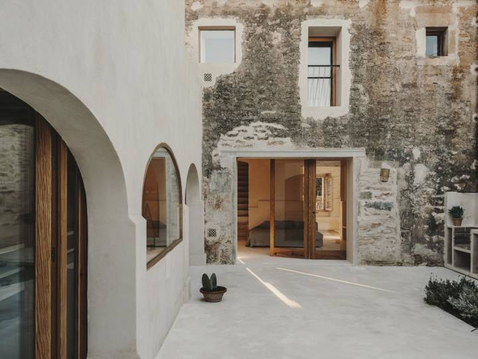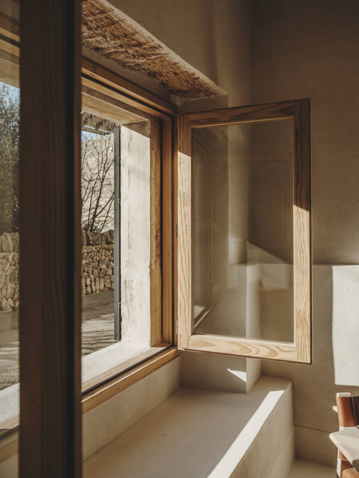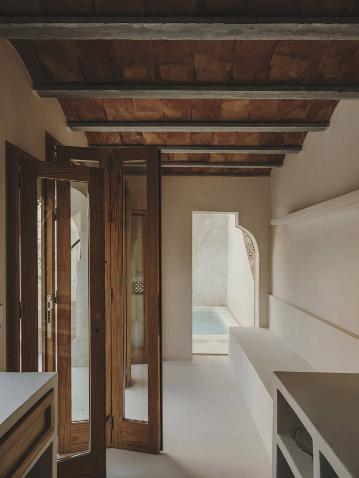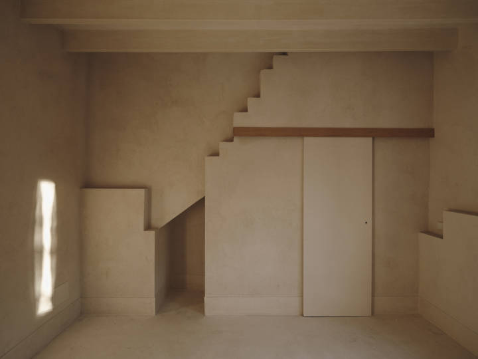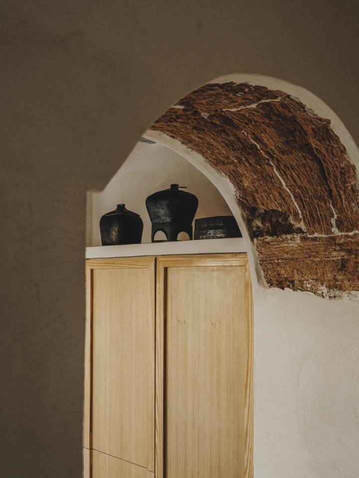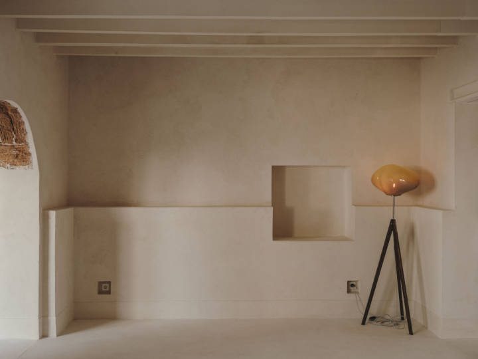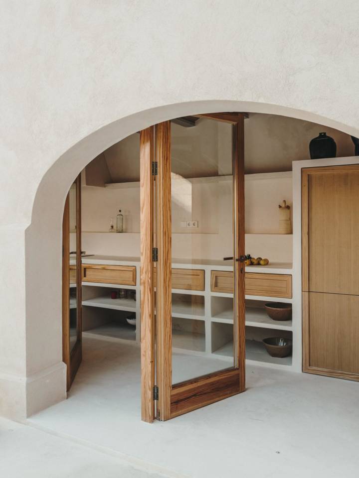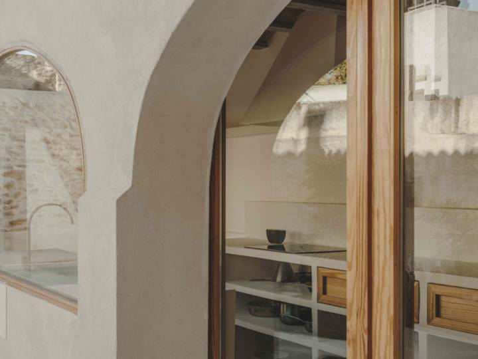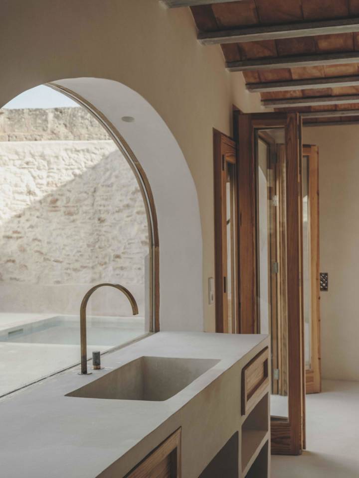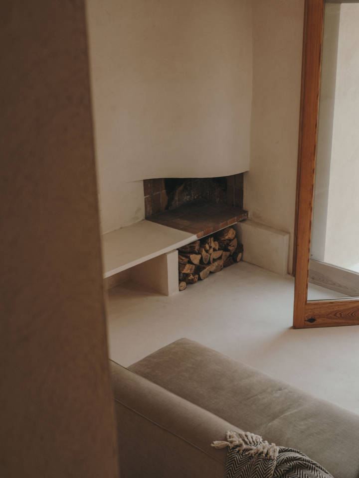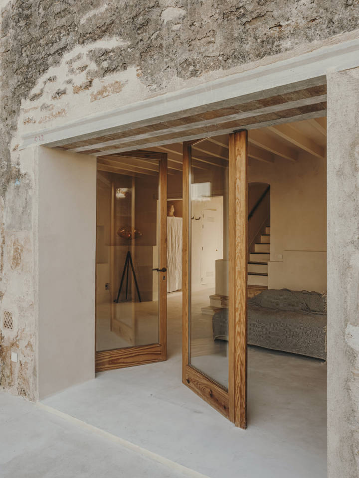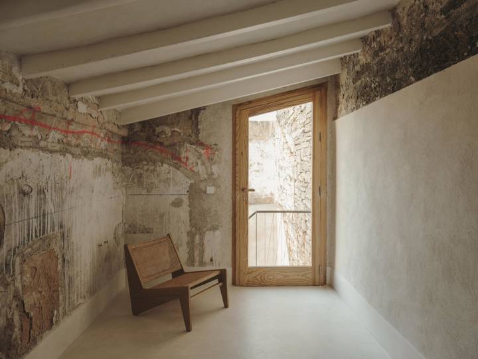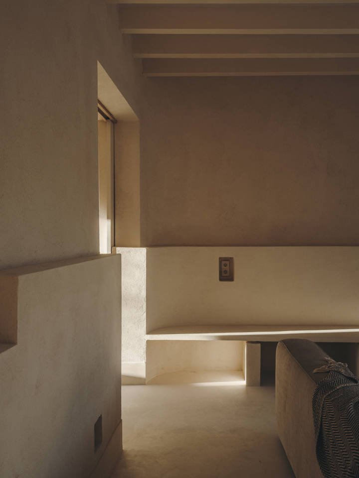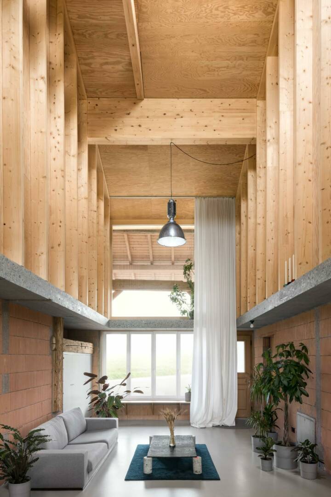Architects: Ideo Arquitectura Photography: Salva López Construction Period: 2022 Location: Mallorca, Spain
Can Monges is a minimal residence located in Mallorca, Spain, designed by Virginia del Barco of Ideo Arquitectura. The house is 200 years old and suffered from a huge problem of rising damp. After evaluating options, the architects took a risk and decided to undertake the project. The studio are pioneers in the islands in the use of hemp, and they hope to be an example for other architects. In almost all of Spain, this material has not yet been worked with due to ignorance and lack of companies that manufacture it. It is suitable for areas with high ambient humidity such as the island, since the hygrothermal regulation caused by this material increases comfort and saves energy. The interesting thing is that hemp collects moisture from the ground and transmits it to the interior environment. They had a one meter high perimeter plinth that runs through the entire ground floor.
Read MoreCloseWhen the house is closed, the humidity by capillarity that has passed into the environment through this hemp plinth disappears thanks to the strategic location of several ceramic vents on opposite facades that renew the air. They also used hemp on the roofs due to its very high thermal capacity (three times higher than conventional treatments), and in the walls separating rooms due to its extraordinary acoustic capacities (high density). They learned that the raw energy consumed in its manufacture is very low, fast growing and easy to cultivate. It is healthy and highly durable. They have to know that the use of hemp in construction contributes to sequestering, and even reducing, greenhouse gases during the useful life of the building. Without a doubt, it is one of the materials of the future since it is also beginning to be used as a structural system, penalizing our esteemed concrete.
Text provided by the architect.
