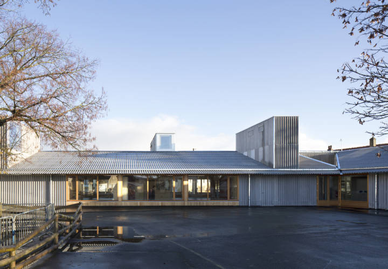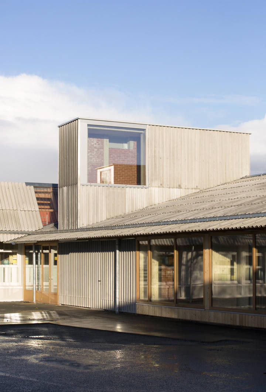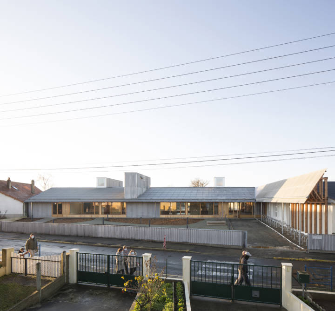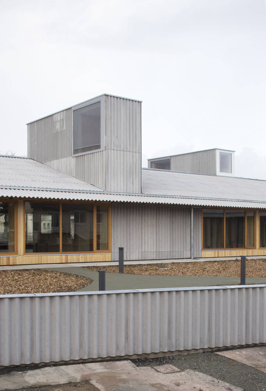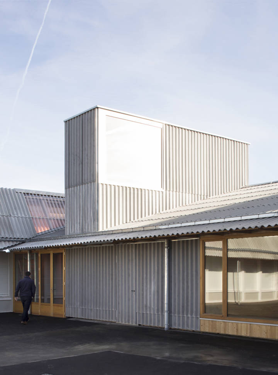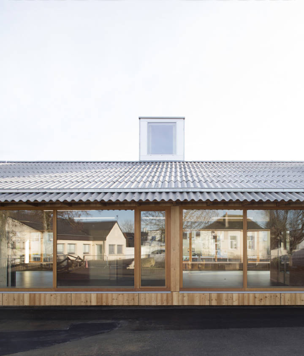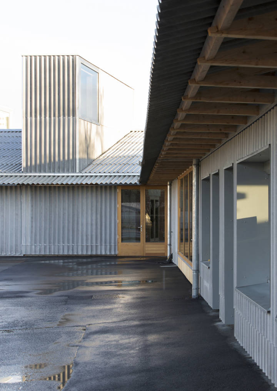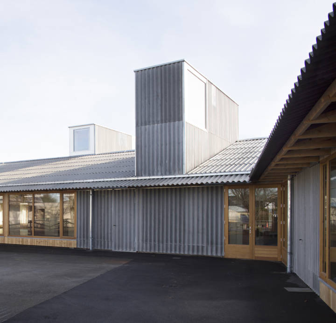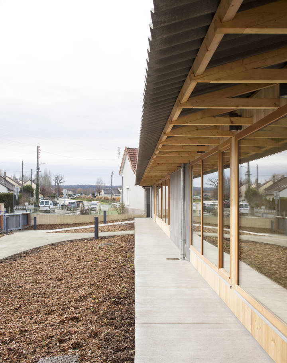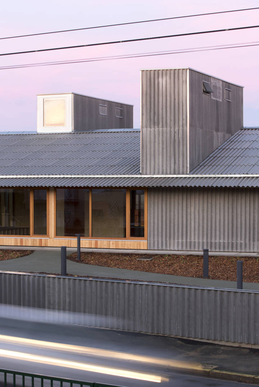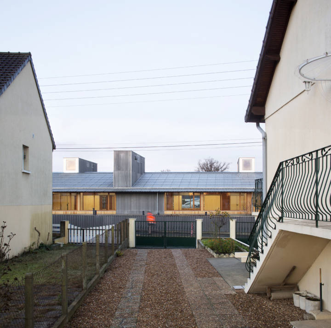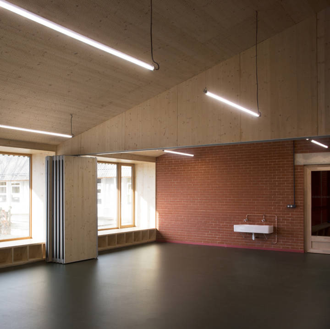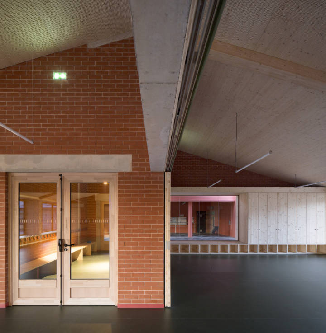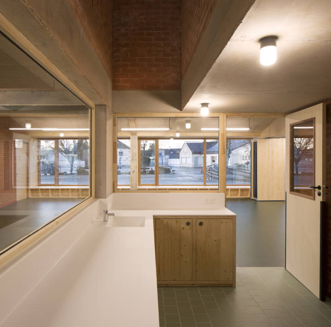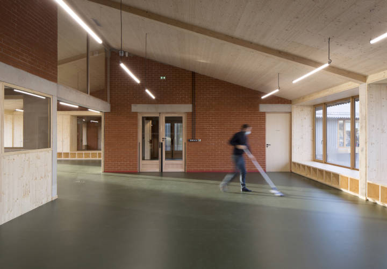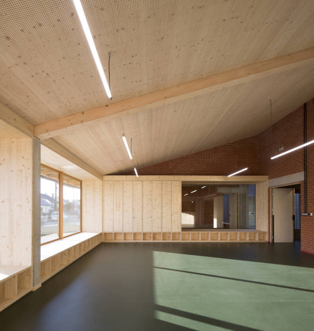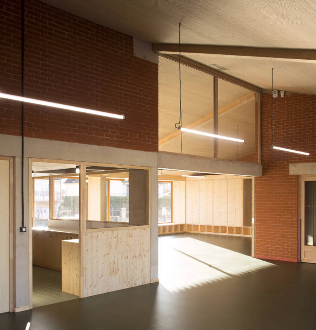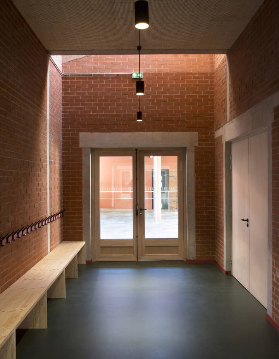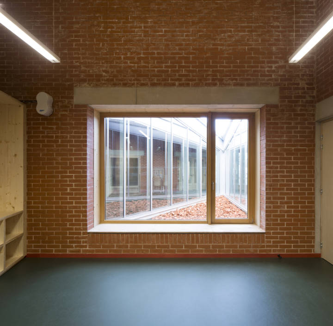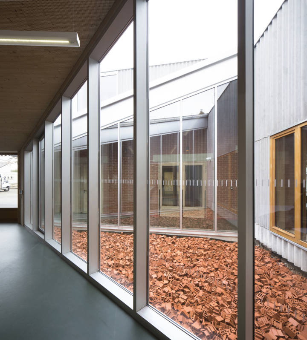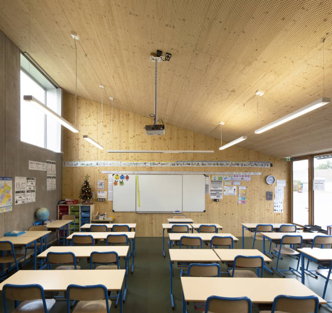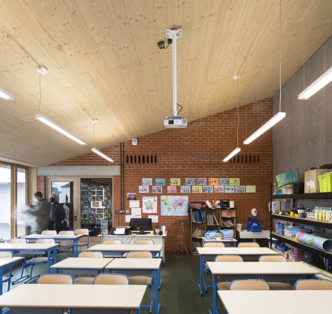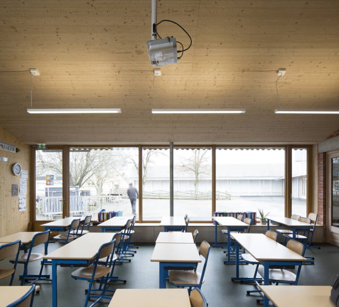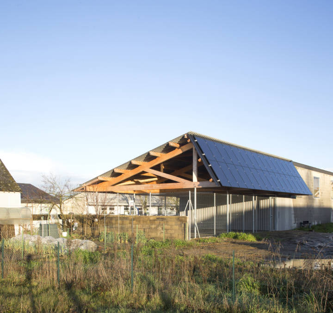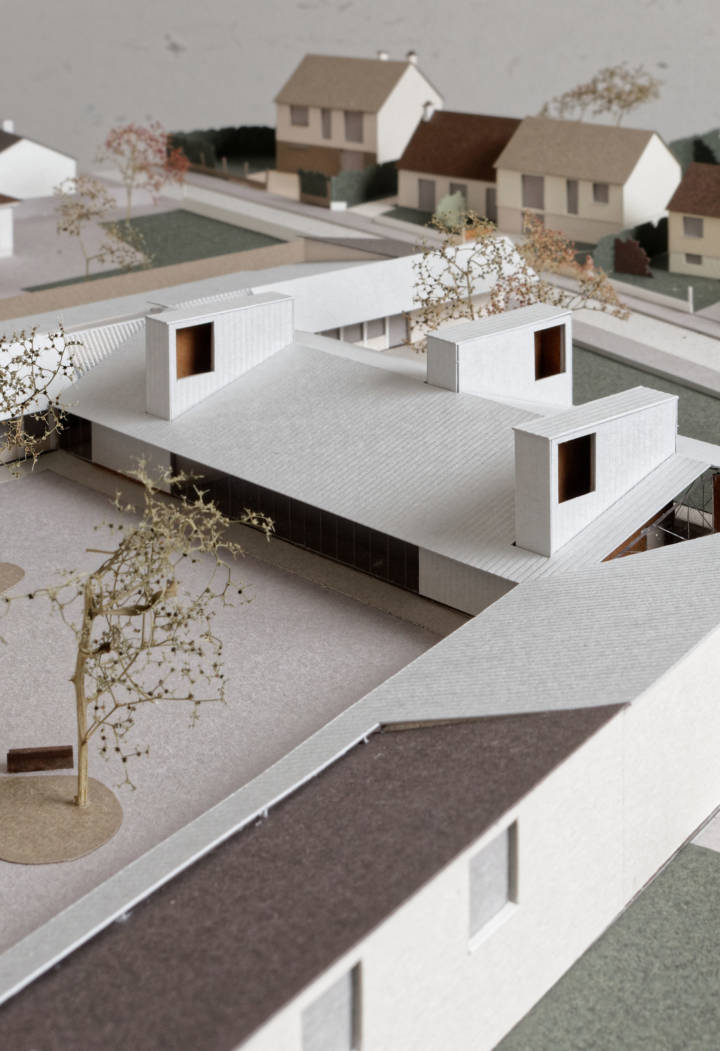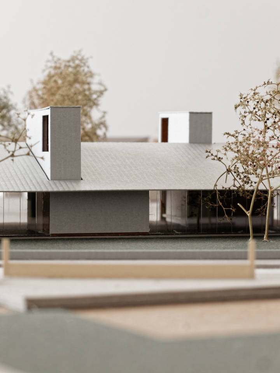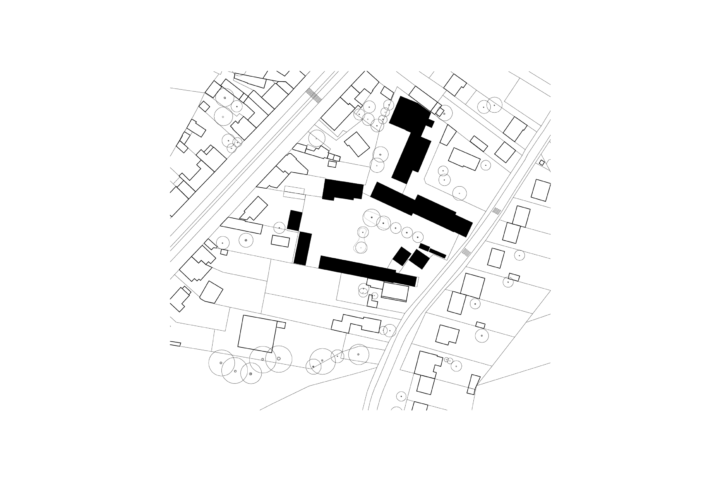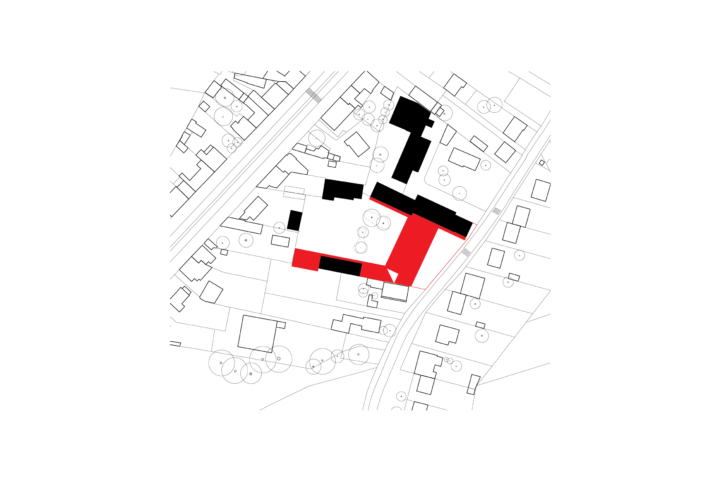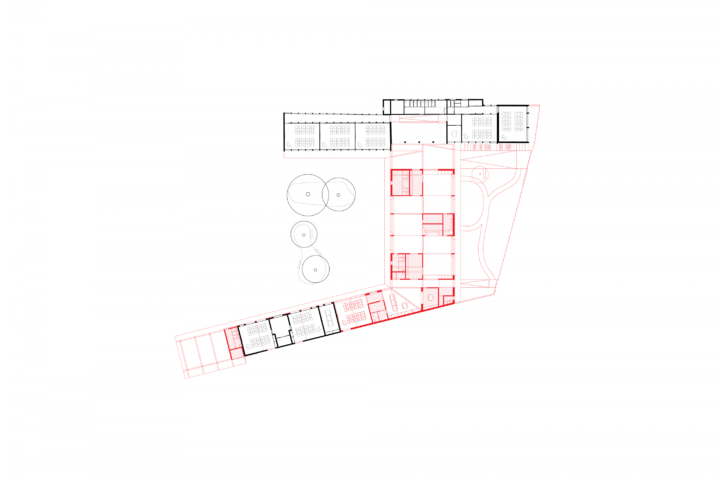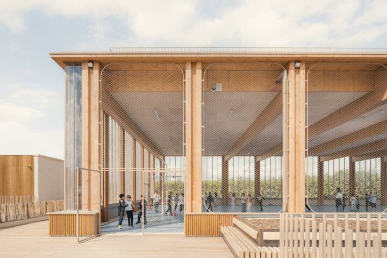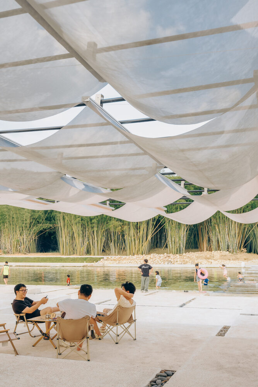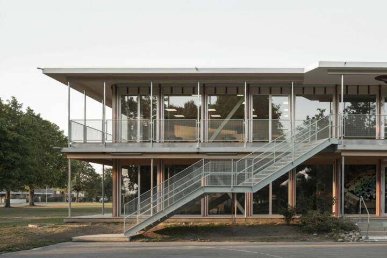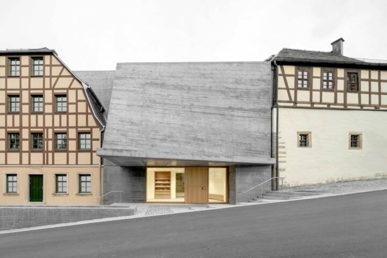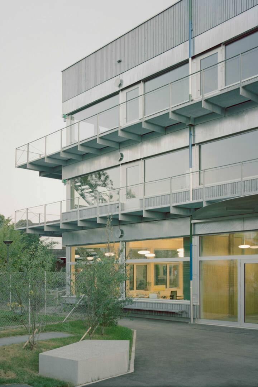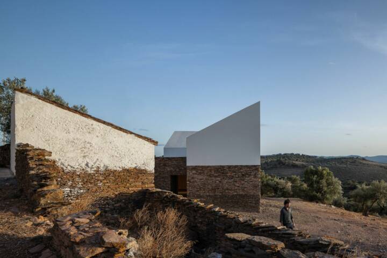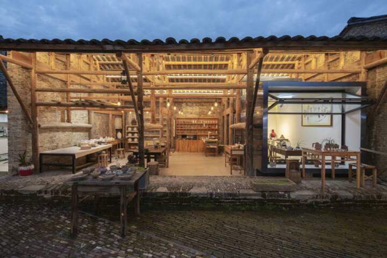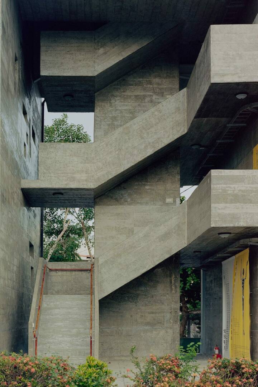Architects: Atelier Julien Boidot Photography: Clément Guillaume Construction Period: 2021 Location: Guécélar, France
We have reinterpreted the ordinary constructive language of the old buildings of 1977 and 1987 which are defined by peripheral walls in masonry, half trusses in wood and metal. The new building is then made up of masonry blocks (accommodating toilets, changing rooms, storage) which contribute to the bracing of the structure on which rest half-trusses of 8 m span.
The courtyard formed by the different bodies of buildings is for us the essential element of the school, its first quality. The establishment of a substantial program of 580m² had to encroach at least on this space necessary for the development of children. Thus, a building at right angles to the north building, centered on its courtyard connects and unifies the various structures of the René Cassin school group around a single unbuilt entity: the courtyard of the elementary school. This new construction protects the courtyard from the nuisances of the street and from visibility from the public space while creating a forecourt and thus offering a real entrance to the public building, where parents meet and wait for their children. This layout also allows insertion into the surrounding suburban urban fabric.
Read MoreCloseA compact volume 16 m thick connects all the ridges. The main roof is extended by large overhangs turning over the existing buildings. They unify the school group by means of a continuous gallery both on the courtyard side and on the forecourt side allowing shelter in the event of rain or protection from the sun.
This system, coupled with a staggered organization of the masonry blocks, frees up large volumes that can easily be subdivided by light partitions. Like these interior spaces, we imagine a single large courtyard, a large covered courtyard, possibly usable as an additional multipurpose room for sports activities or other special school meetings. A second courtyard is set up between the courtyard and the educational garden.
Depending on the season, the ventilation of the school varies between a mechanical and a natural system. During a period with little sunshine, the VMC ensures air renewal according to the regulatory rates. But when the sun shines, natural ventilation can take over: solar energy radiates through the glazing of the three chimneys and raises the temperature of the bricks and the air in the cavities. A pressure differential is then formed between the air in the classrooms and that contained in the chimneys: lighter, the hot air will escape through the north openings installed at the highest point and thus generate a phenomenon of suction of air from classrooms. Opening a window will then accelerate this upward movement: a draft is born in the classrooms.
Text provided by the architect.
