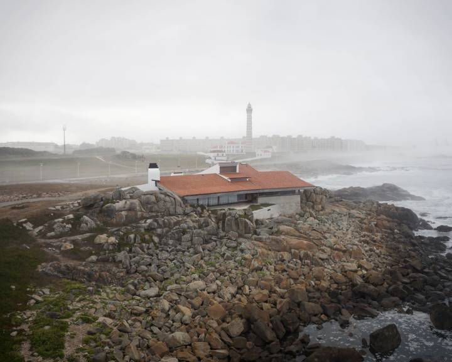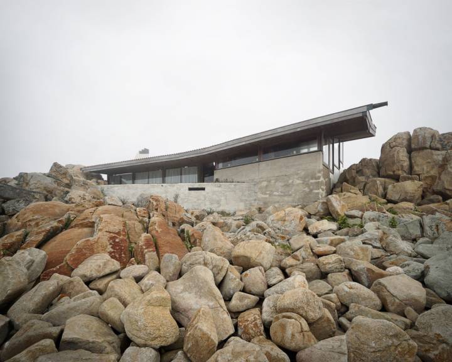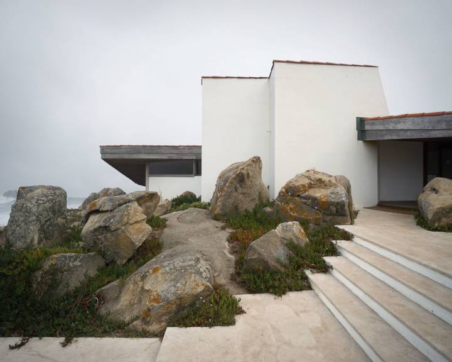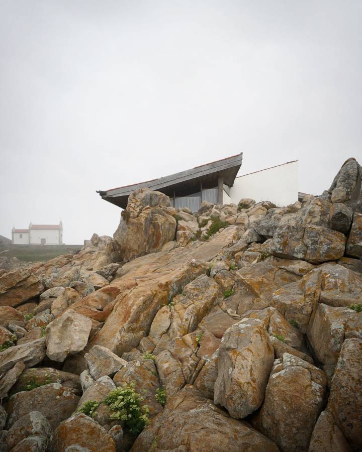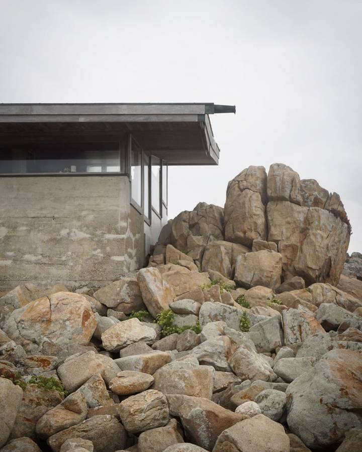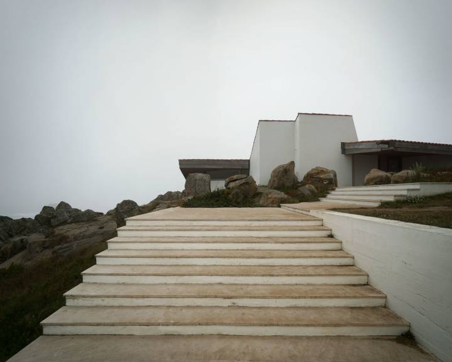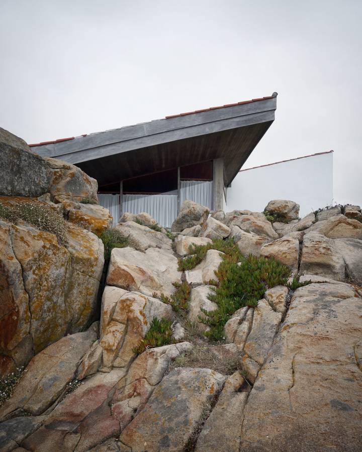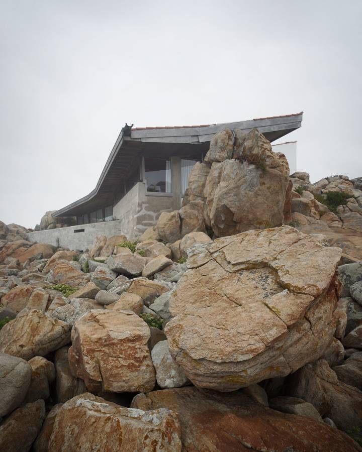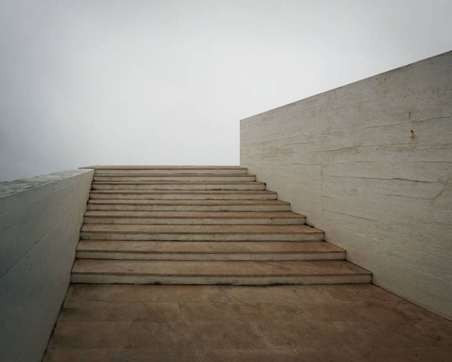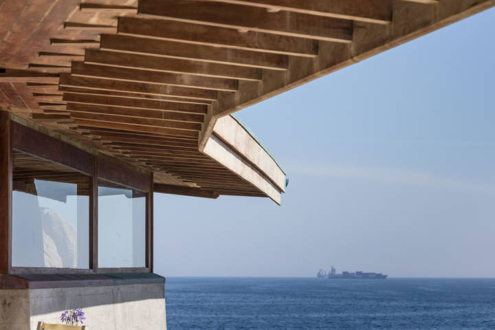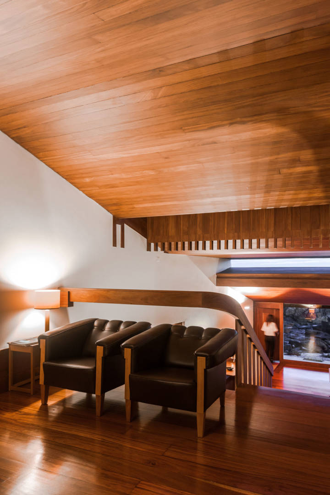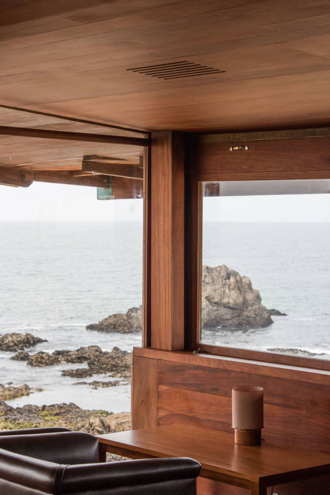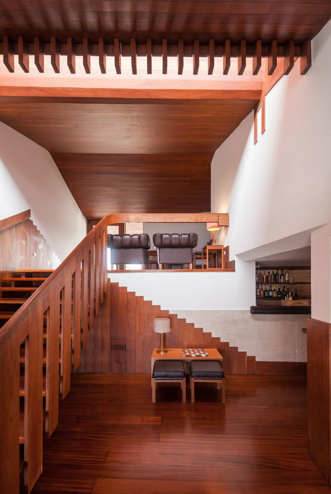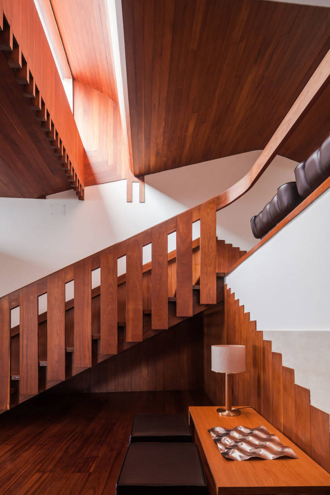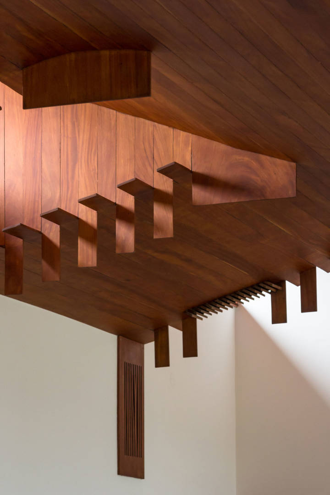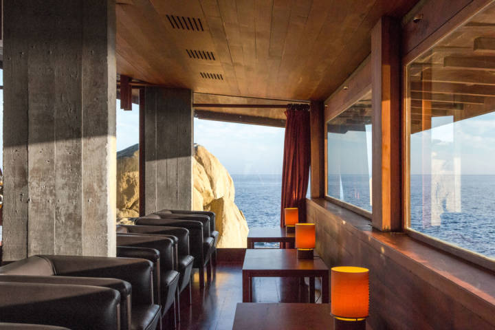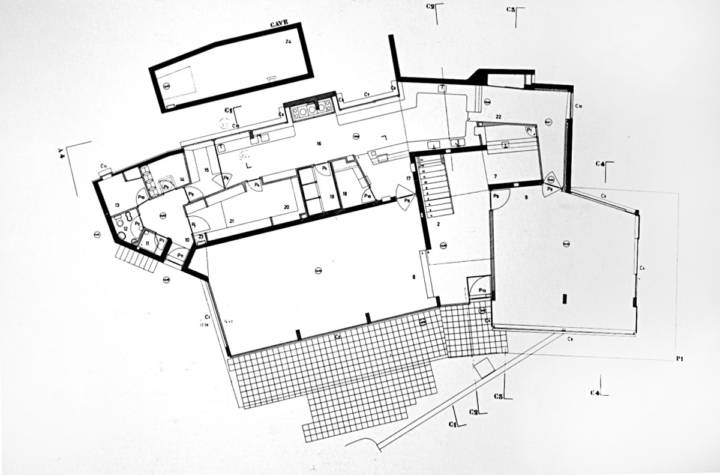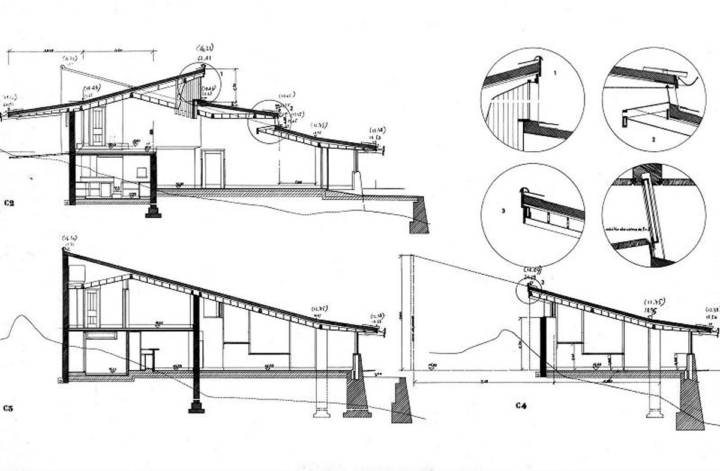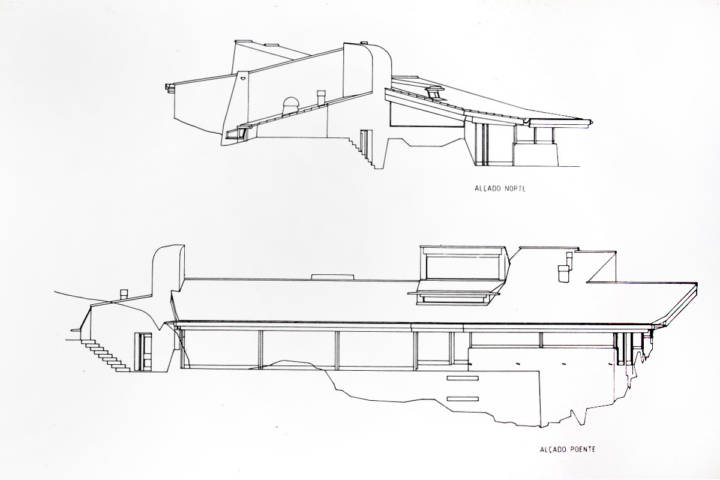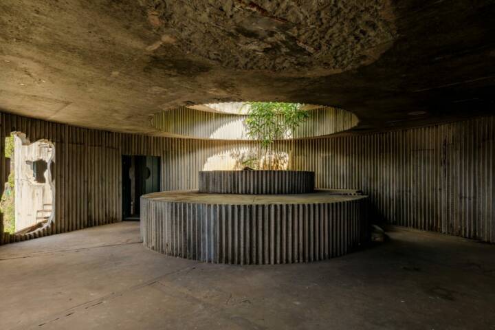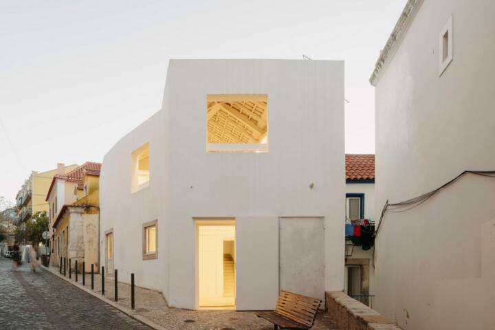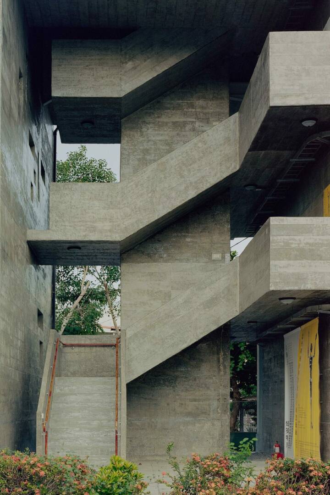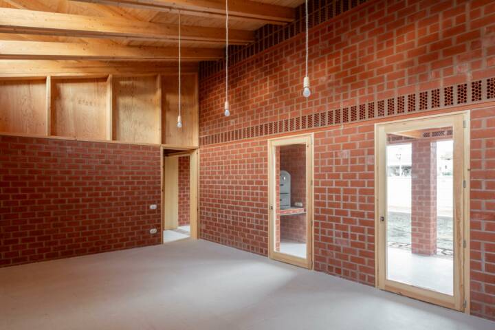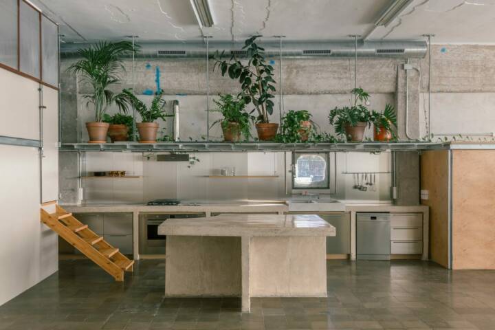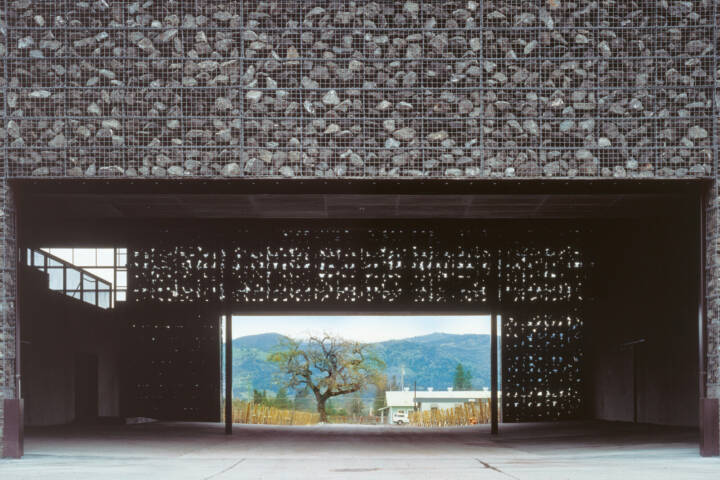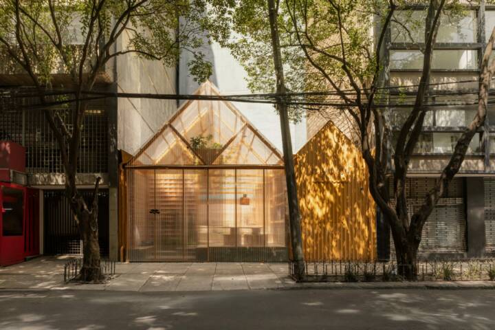Architects: Álvaro Siza Photography: João MorgadoLukas Schlatter Construction Period: 1963 Location: Matosinhos, Portugal
The Boa Nova Tea House, one of Siza’s earliest commissions, was awarded to him in 1956. His collaborator, Fernando Tavora, had won the competition for the project and passed it onto Alvaro Siza. Its location close to Siza’s home town had its significance, especially due to the architect’s intimate familiarity with the landscape. This is noticed in his incorporation of the rock formation, the ocean, and the greenery within the project, revealing a vivid understanding of the qualities of the local landscape. Alongside the Leca Swimming Pools, this project represents the foundation of Siza’s architecture with a compelling regard for nature.
The small building creates a transition from the city to nature, directing urban dwellers to the rocks and ocean while smoothly settling the architecture in the dominant rock formations. The project is around 300 meters from the main road, and access is through an architectural promenade characterized by platforms and stairs. The promenade creates a playful relationship with the view, hiding the shoreline and horizon at points and revealing them at others. One alternates between the massive rocks of the site and paths of smooth white stone when taking this promenade, always being reminded of nature.
Read MoreCloseEven the organization of the plan is developed with regard to the site and function. The kitchen and service spaces are partially sunk in the rocks, and the dining room and tea house, joined by an atrium, are oriented toward the view. The dining room opens up to a large outdoor surface, separated from it by a layer of glass that slides into the ground, eliminating the barriers between interior and exterior, with the help of the eaves that extend the ceiling outwards.
The architectural promenade continues from the dining room, so one can directly access the ocean while the small building slowly disappears into the landscape. The tea room benefits from large windows atop a visible concrete base. In this case, the interior space imposes the feeling of sitting between the rocks and observing the view from a distance, creating an almost spiritual experience.
A number of materials are present in the project, from concrete structural elements to wooden furniture and red brick tiles. Most interior surfaces are covered in wood, the paths covered in light stone, and concrete used for structure, sometimes painted white to contrast with the surrounding.
The Tea House is essentially a conversation between nature and people that strengthens the dialogue through space, experience, and materiality. The project is embraced by the breathtaking setting, never overpowering it while always maintaining a slight contrast.
