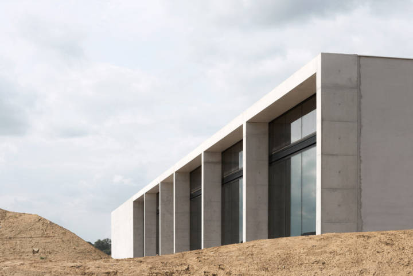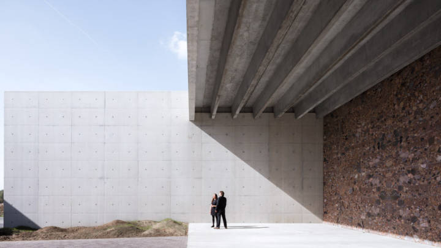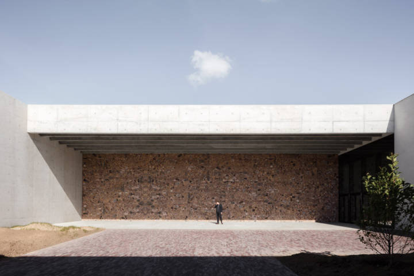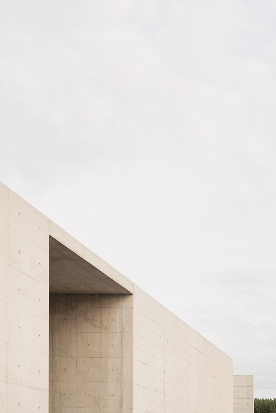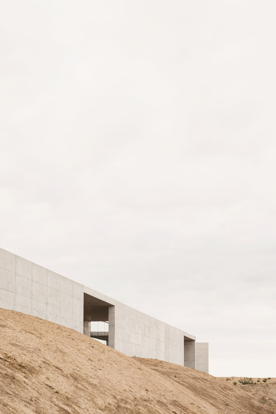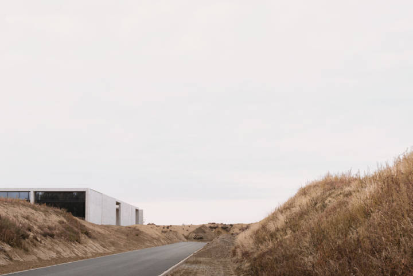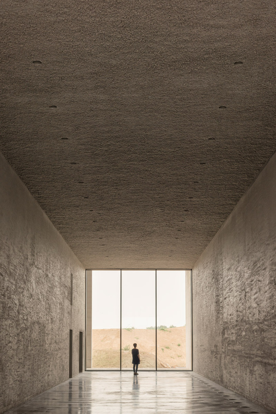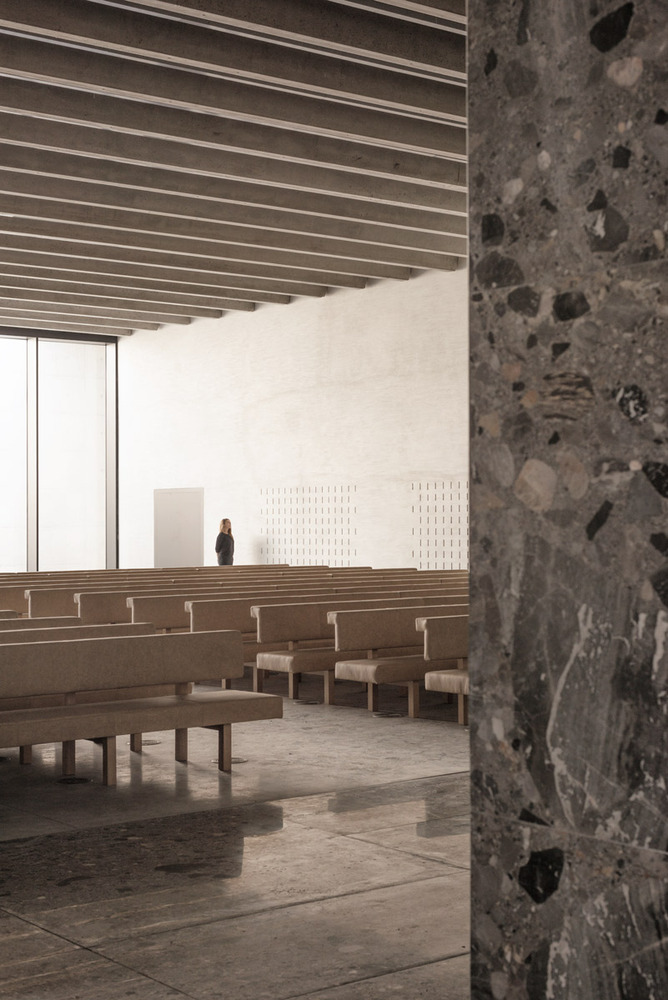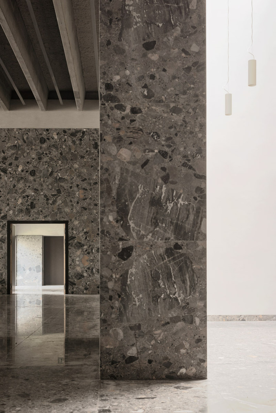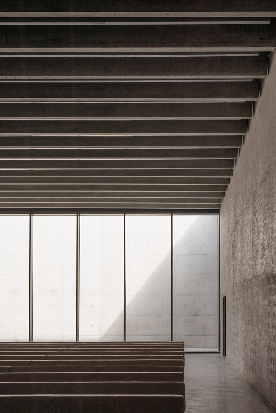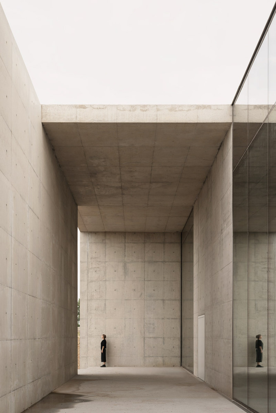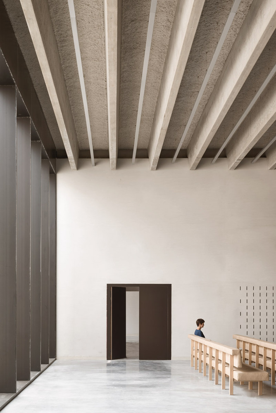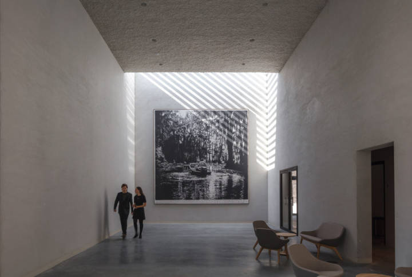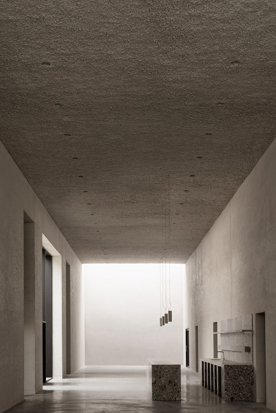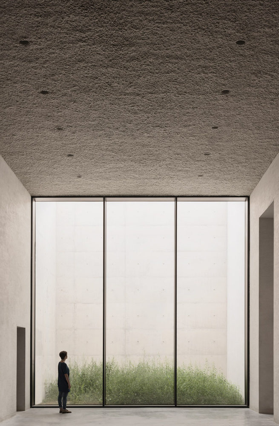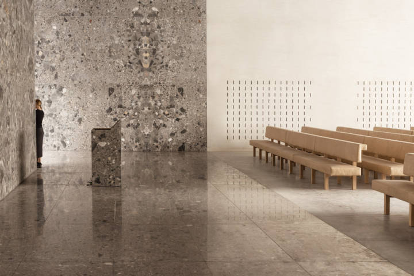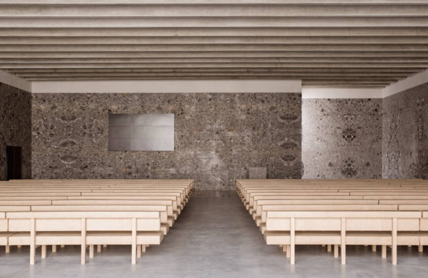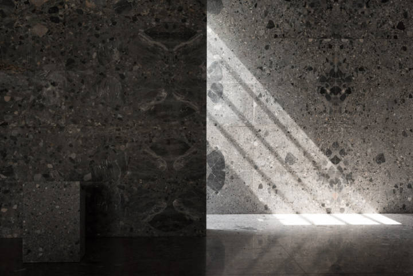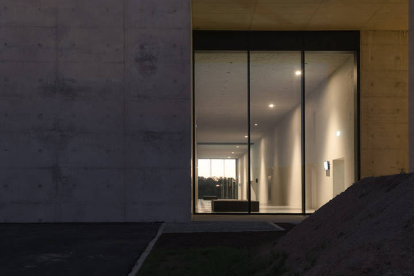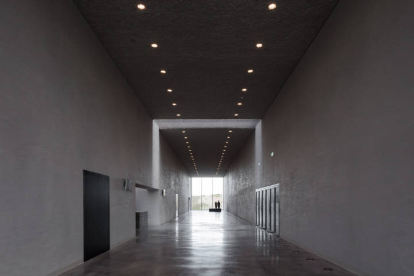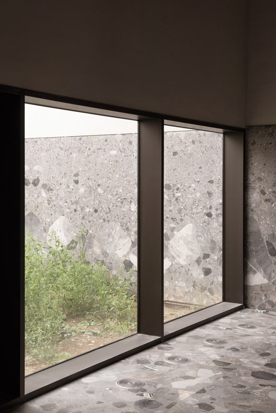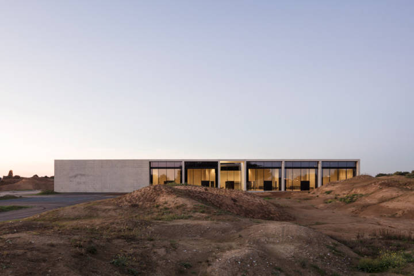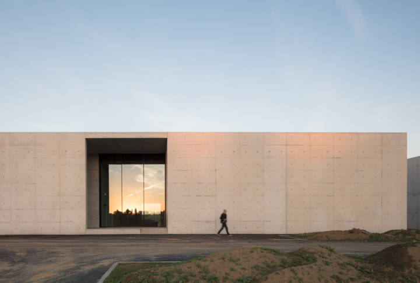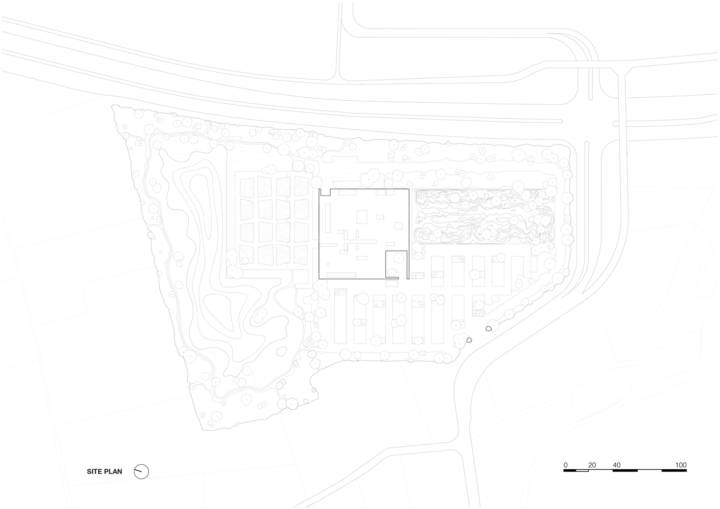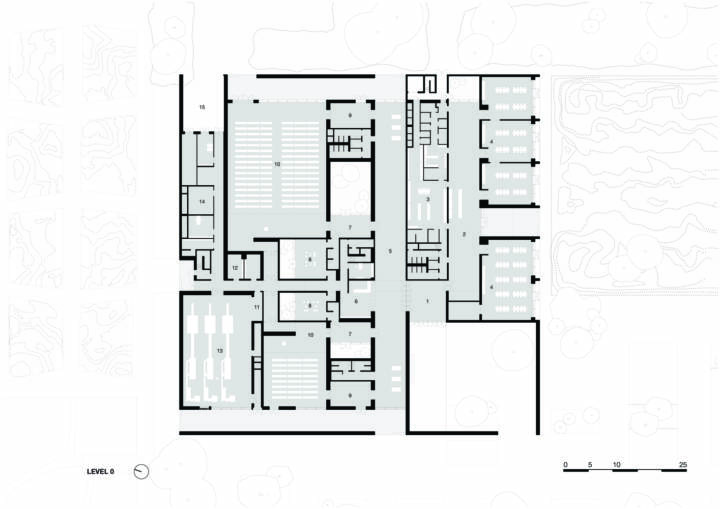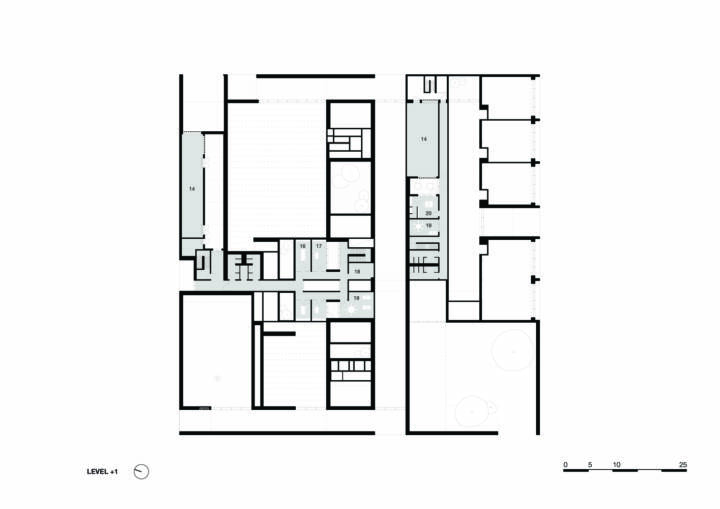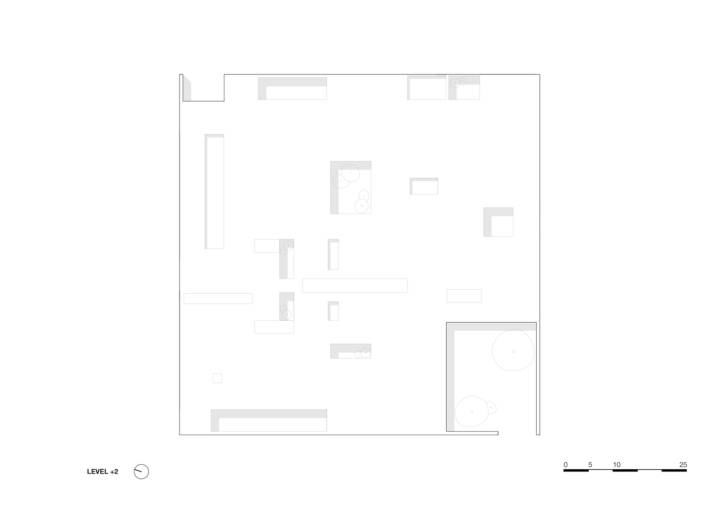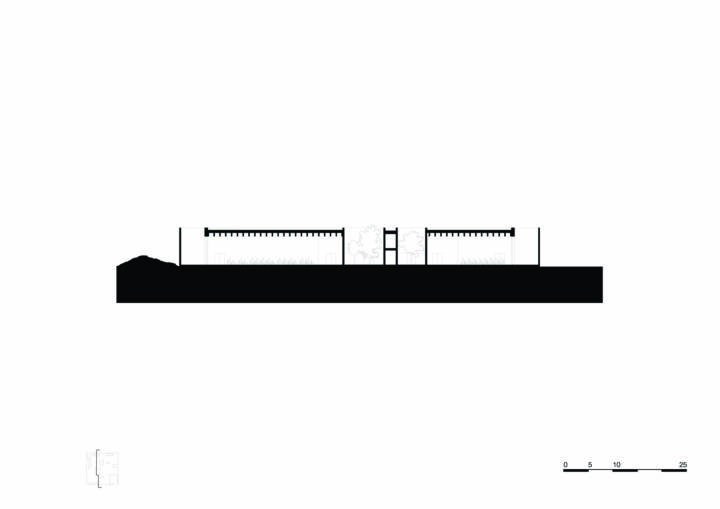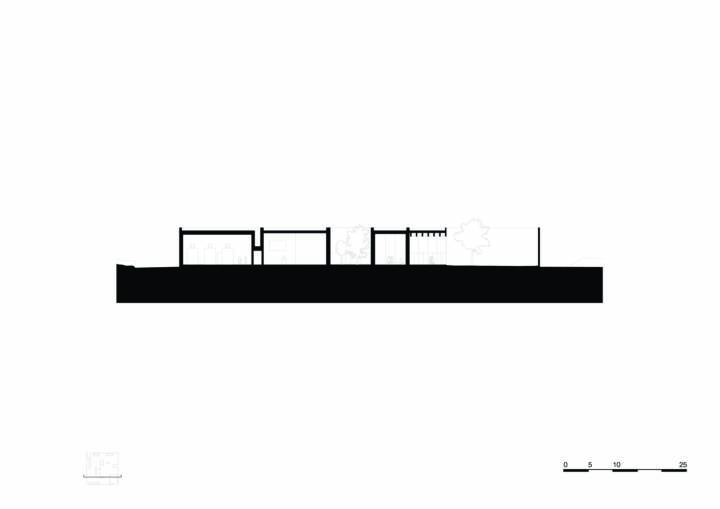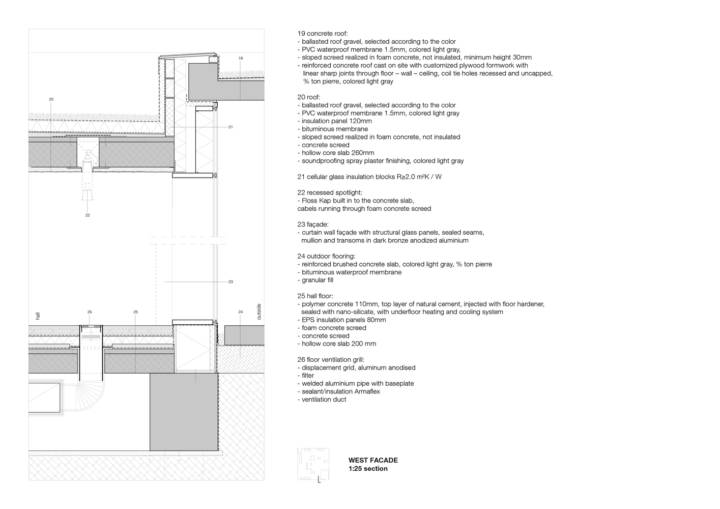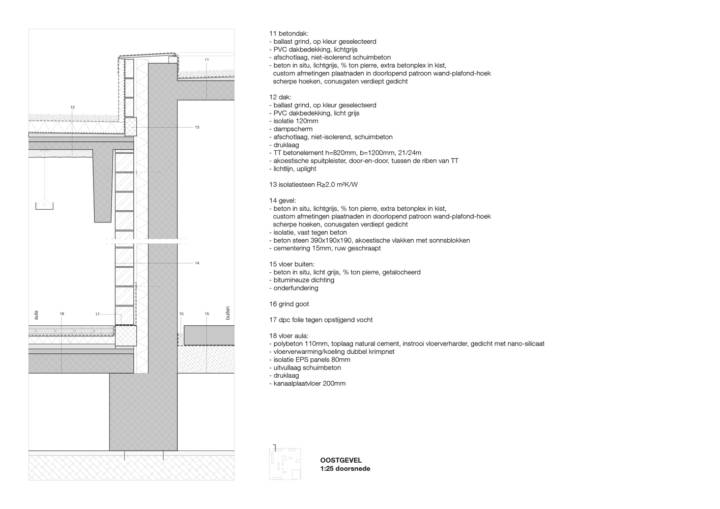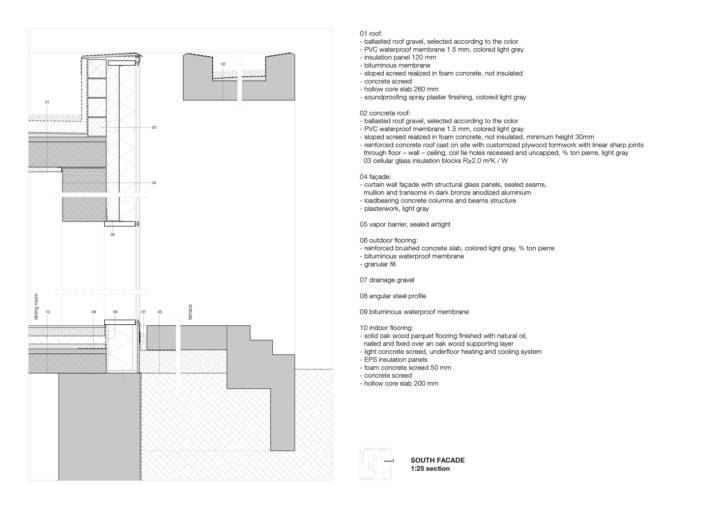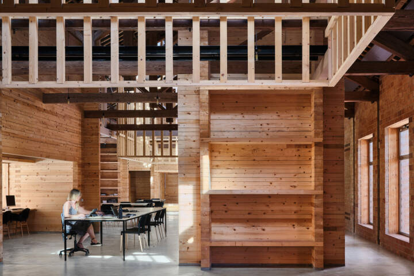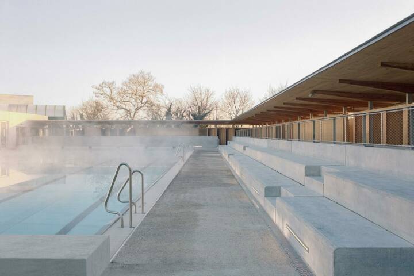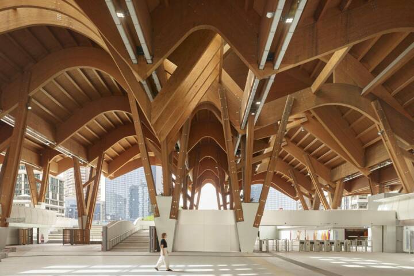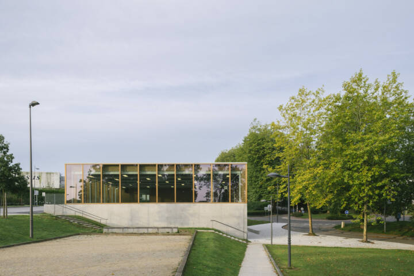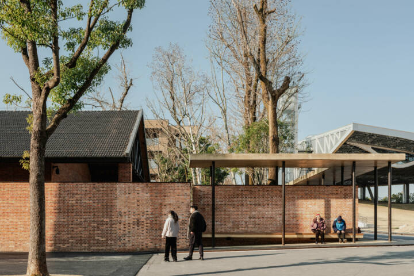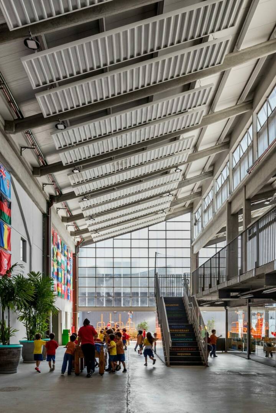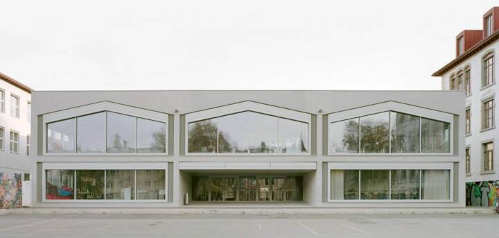Architects: KAAN Photography: Simone Bossi Construction Period: 2013-2019 Location: Aalst, Belgium
Crematorium Siesegem is located in the countryside just outside of Aalst, Belgium. Trees and shrubs line the perimeter of the plot while the crematorium is situated in the middle, with a footprint of 74 by 74 meters. The surrounding greenery is envisioned as an extension of the crematorium space and is an important part of the funeral ceremony. The south-western corner of the building opens onto a patio and serves as a transitional zone, welcoming visitors and pulling them inwards. Once inside, a clear sequence of spaces unfolds so the visitors never feel lost, with architecture offering spatial guidance. The crematorium encompasses two ceremonial assembly halls each flanked by a family room and a place for condolences opening towards an outdoor area. The goal was to design a building capable of internalizing the landscape so that its tranquility could console visitors and provide strength. Therefore, interior spaces are strategically oriented within the landscape to create enclosed patios blurring the distinction between interior and exterior. Next to the ceremony spaces, the technical aspects of the building are also a fundamental part of the design. The cremation process is disclosed rather than hidden, creating an unusual yet effective polarity between the mechanics and the serenity.
Text description provided by the architects.
