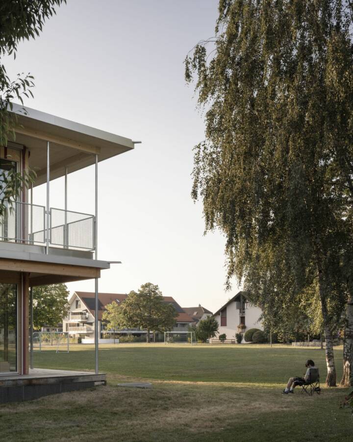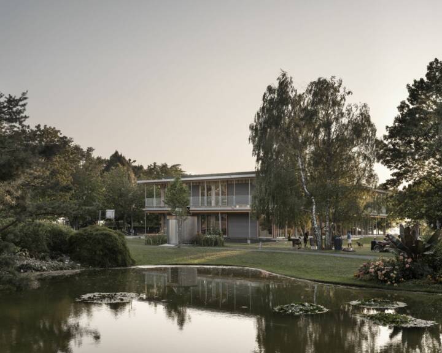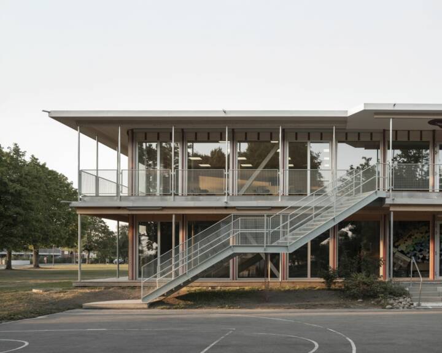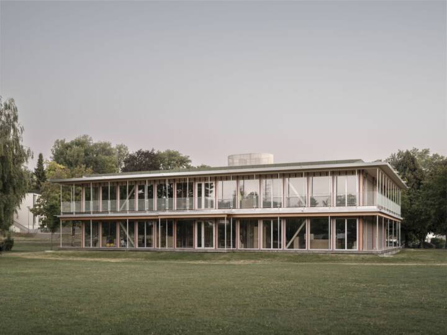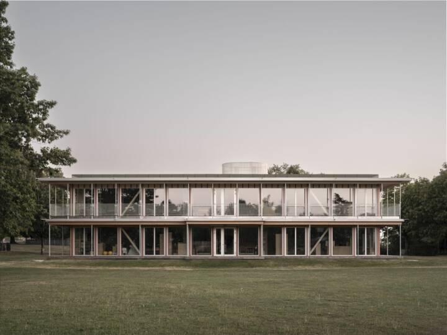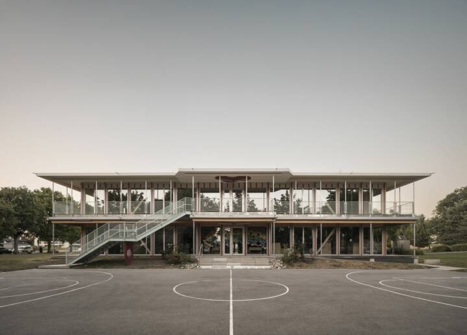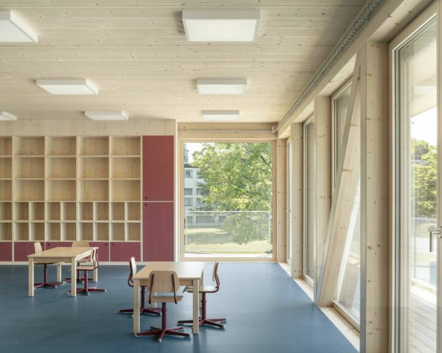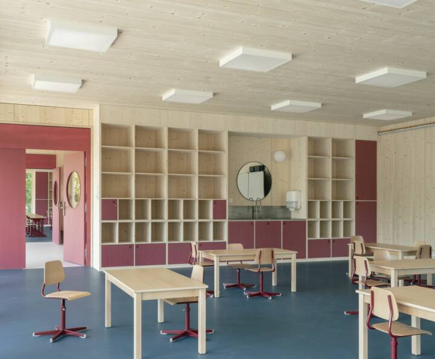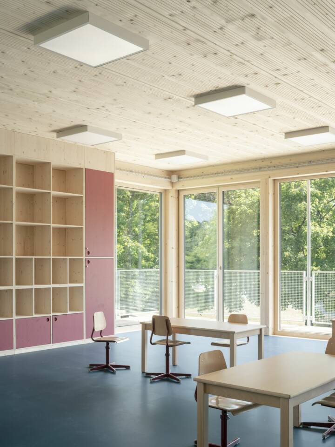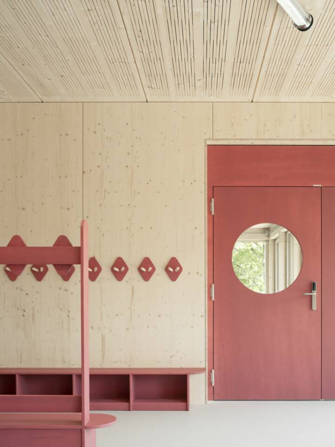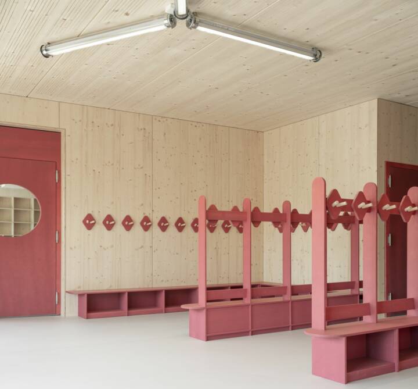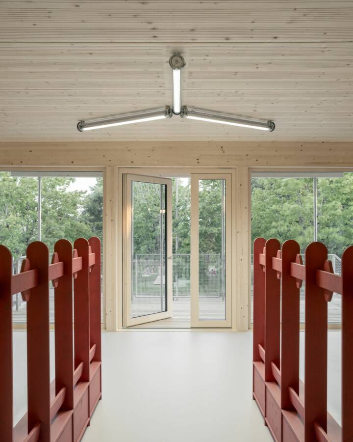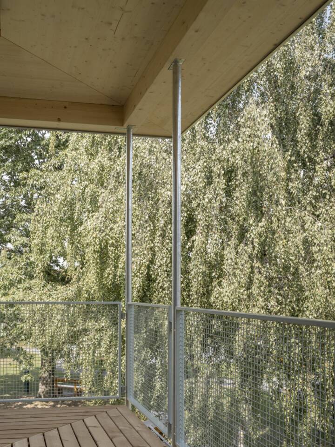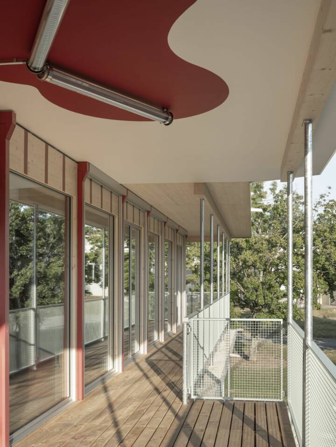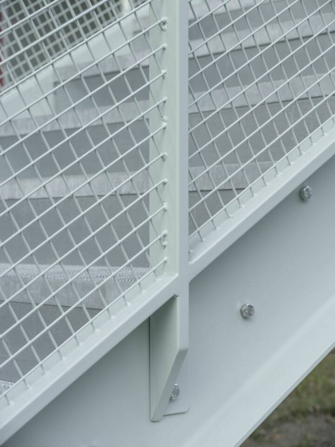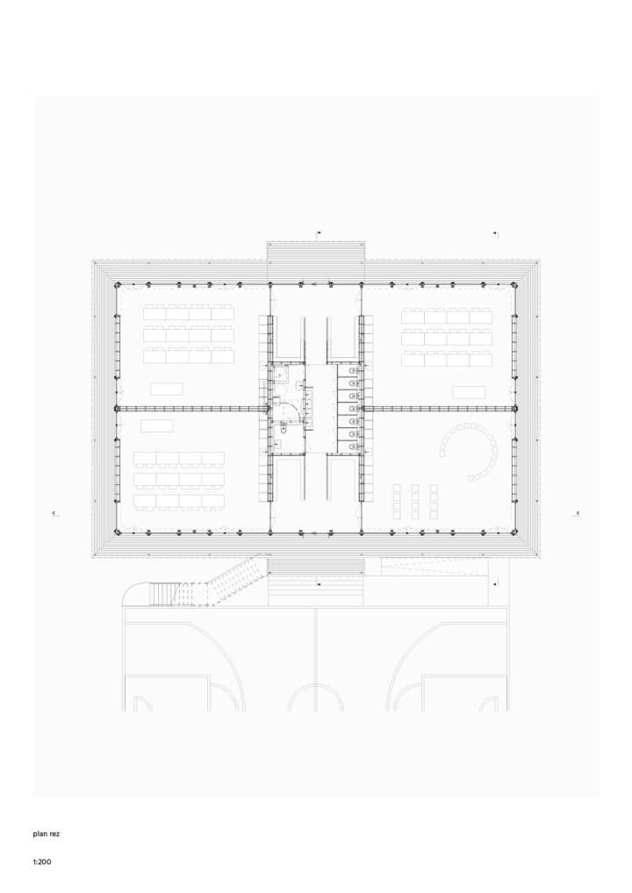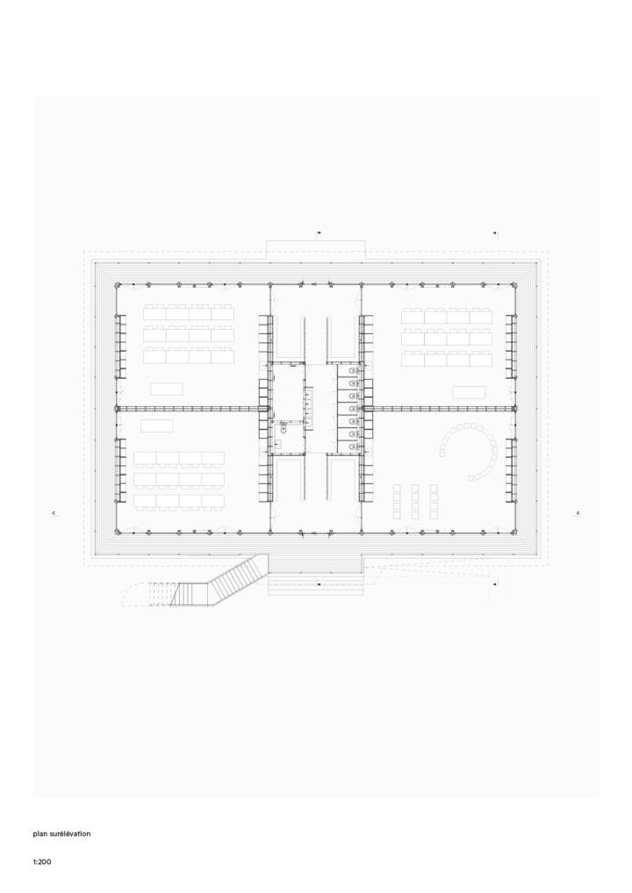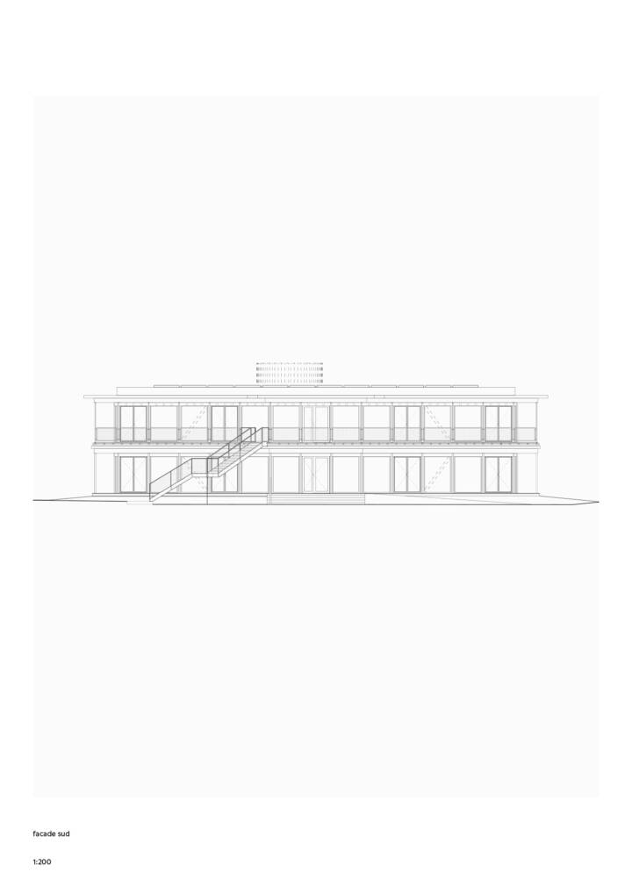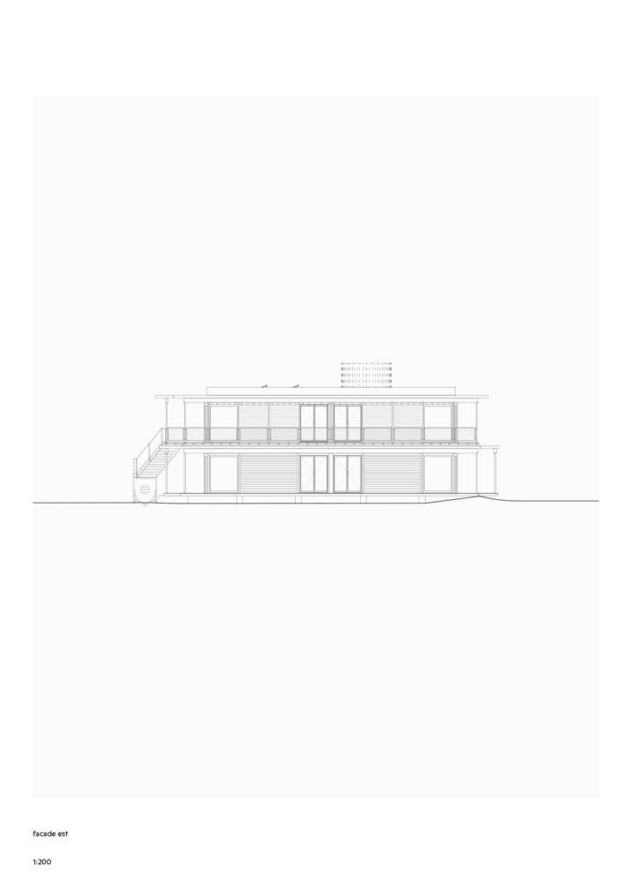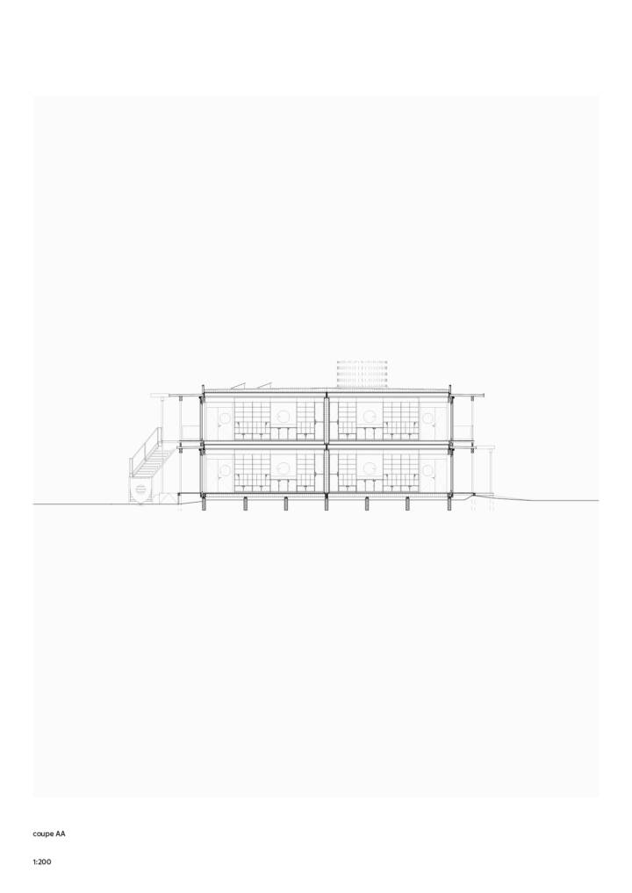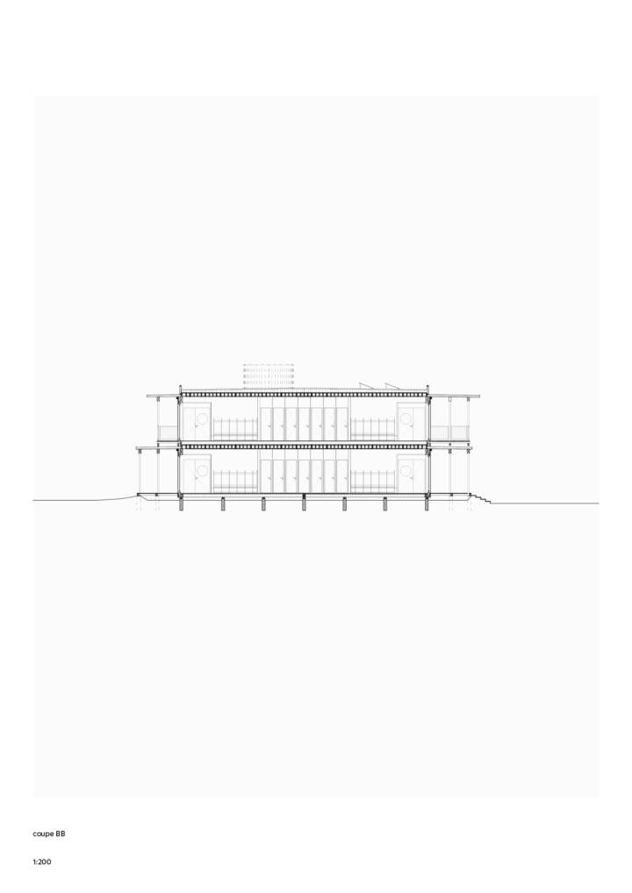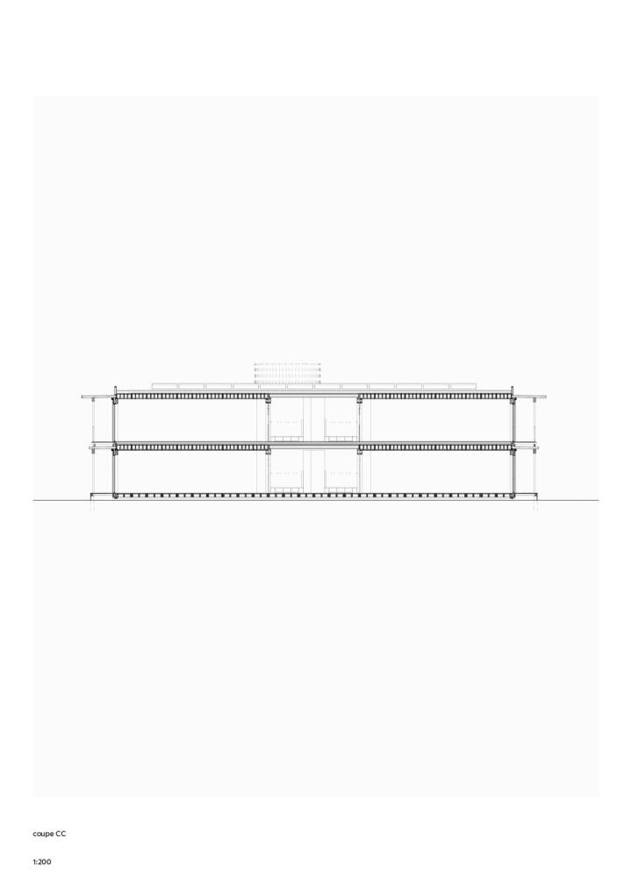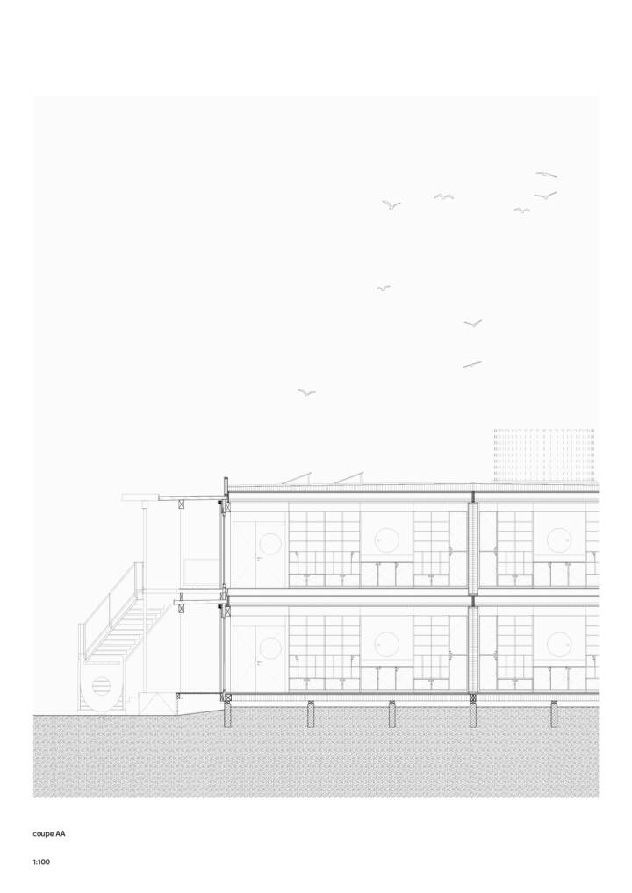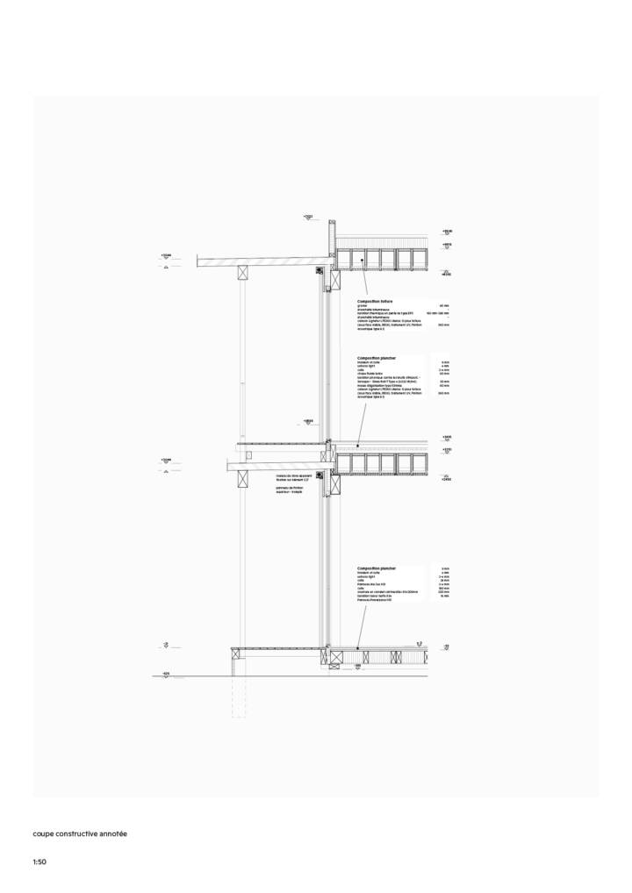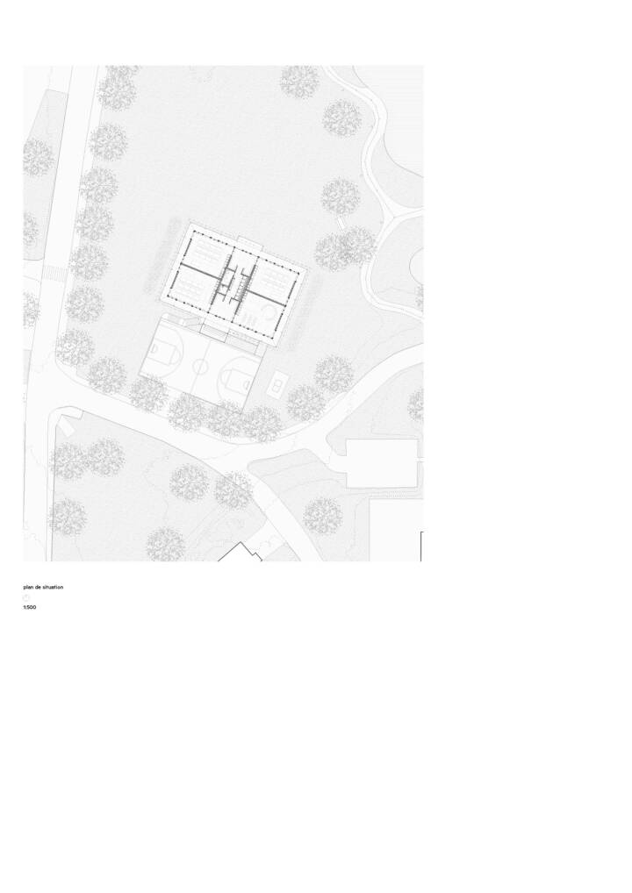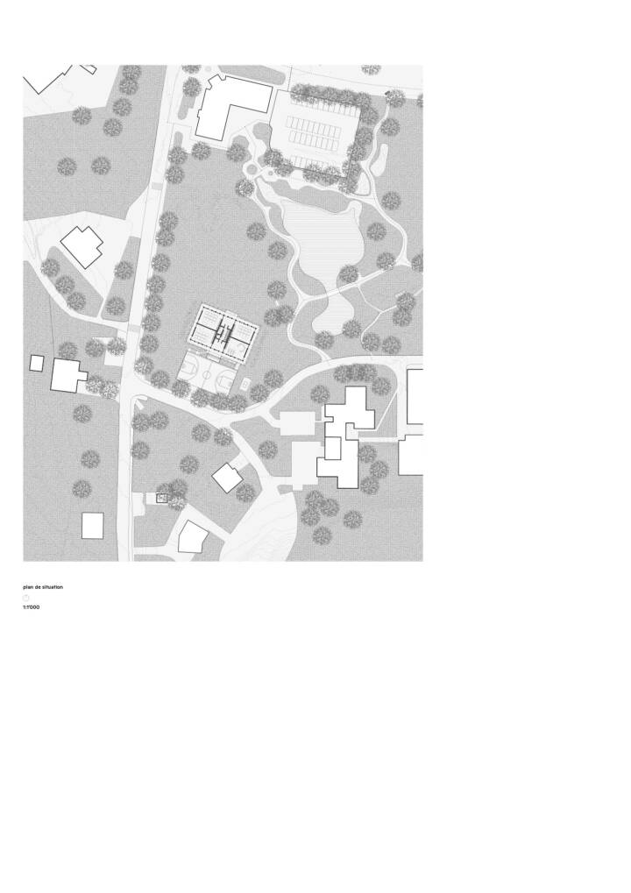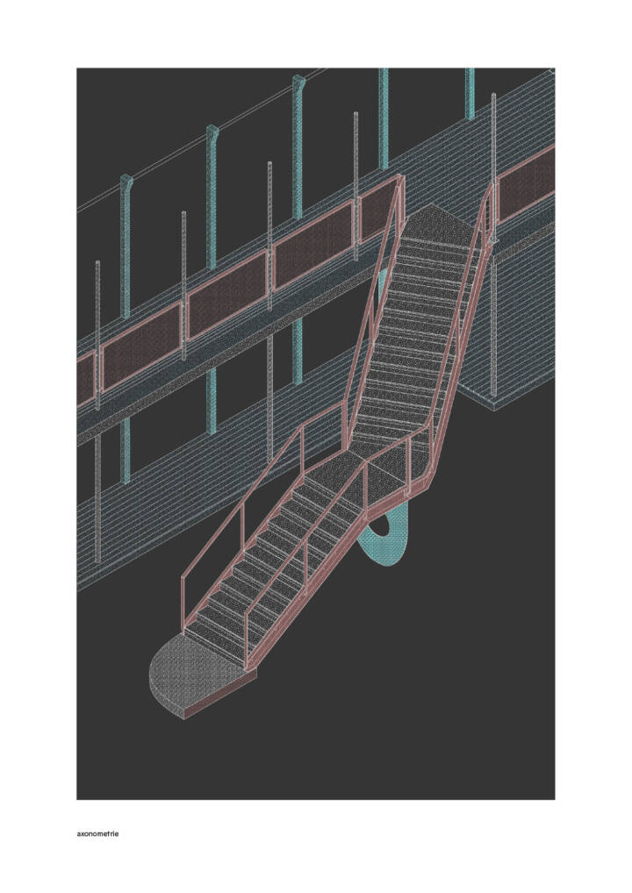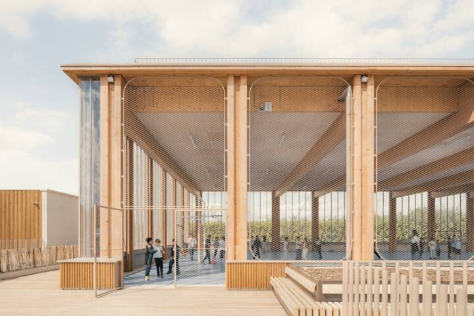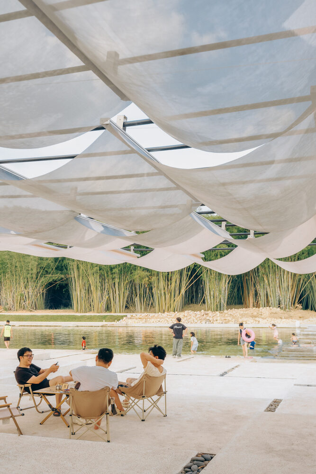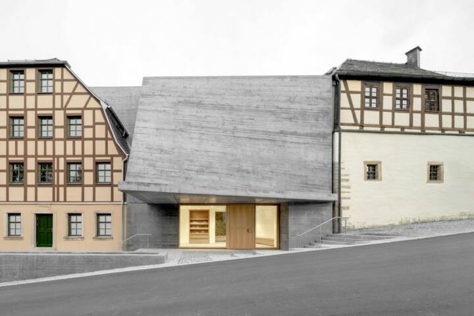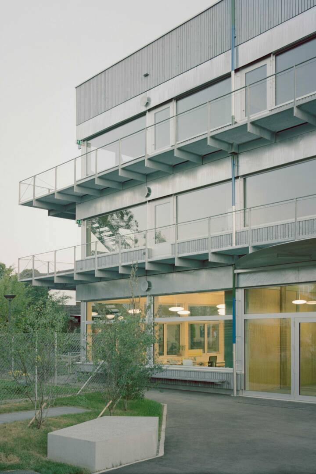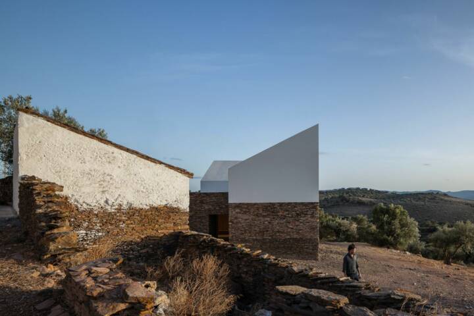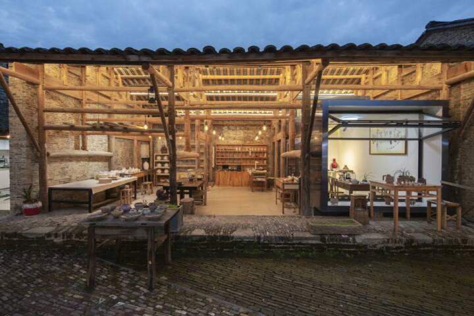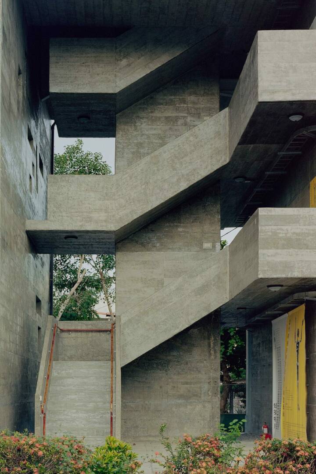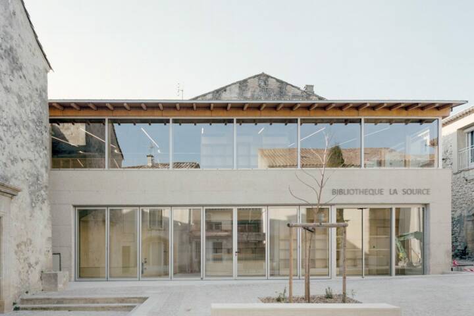Architects: Emixi Architectes Photography: Dylan Perrenoud Construction Period: 2025 Location: Romanel-sur-Lausanne, France
The temporary building with eight classrooms is spread over two floors connected by a covered gallery. The building takes advantage of its location in Prazquéron park by offering classrooms with double exposure and access to the outside. Built using prefabricated wooden modules, the construction system allows for quick and efficient assembly. Although the structure is temporary and removable, the focus is on creating high-quality, comfortable teaching spaces, challenging the container-type solutions often used for this type of project.
The temporary school in Romanel-sur-Lausanne responds to an urgent need due to the village’s population growth. The four classrooms on the ground floor were delivered at the start of the 2023 school year. The wooden structure allows for great flexibility to adapt to future needs. This quality has already been put to good use for the start of the 2025 school year, with the addition of an extra floor housing four new classrooms. Each floor was exceptionally designed and built in just a few months to meet the continuous influx of new pupils into the municipality.
Read MoreCloseModular timber construction was the natural choice for this project. The school was built by assembling prefabricated elements, allowing for rapid assembly and leaving the possibility of dismantling, reconfiguration or recycling with minimal waste. The prefabricated wooden pavilion rests delicately on masonry bases, which allow
the structure to be raised slightly and ensure optimal ventilation. The heating system is integrated directly into the floor elements. The prefabricated wooden walls, which have fire-retardant properties, delimit the classroom spaces around the central core.
The structure is reinforced by a system of solid wooden posts and slender metal posts supporting the eaves along the edge of the covered gallery.
The large glass façades provide a direct visual connection to the park and a quality of light that is favourable for classroom activities. Each room has dual orientation and direct access to the outside. The gallery surrounding the building provide a buffer zone with the outside and form effective sunshades to prevent overheating during periods of high heat. Despite its temporary nature, the pavilion offers high-quality, comfortable teaching spaces that comply with current standards.
This project was carried out thanks to close collaboration between the project owner, the architect and partner contractors. Smooth communication and coordination between the various parties involved enabled this ambitious project to be completed within a very short timeframe. The speed of design and construction, with two months of construction work for each floor, made it possible to address the saturation of existing school facilities and growing demographic pressure.
Text provided by the architects.
