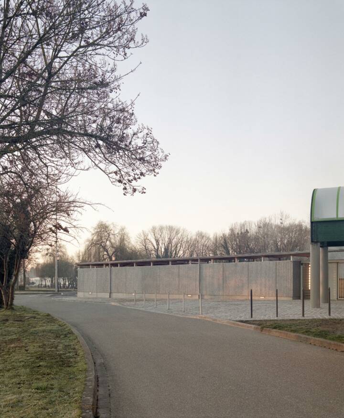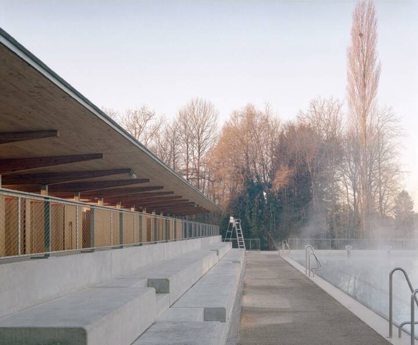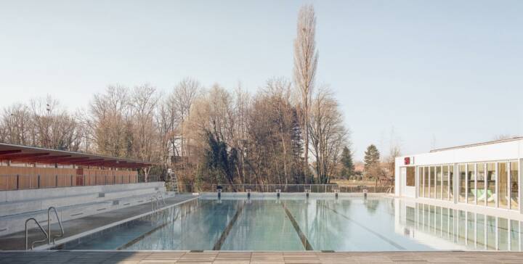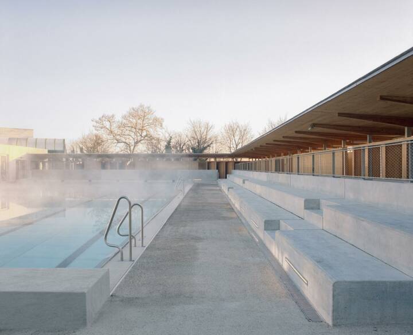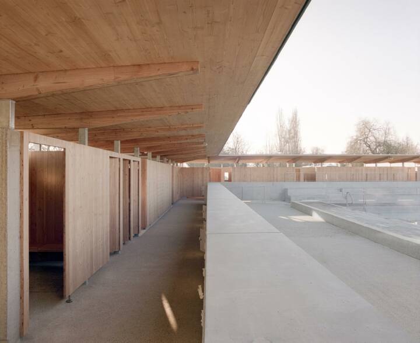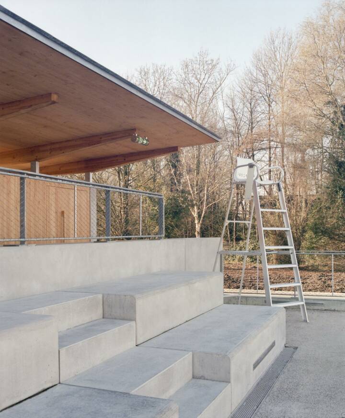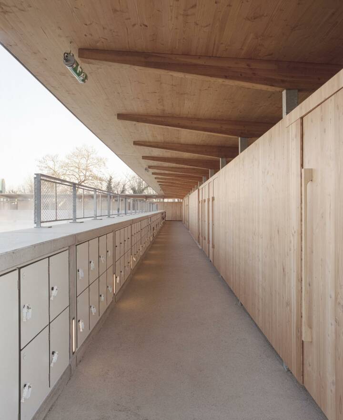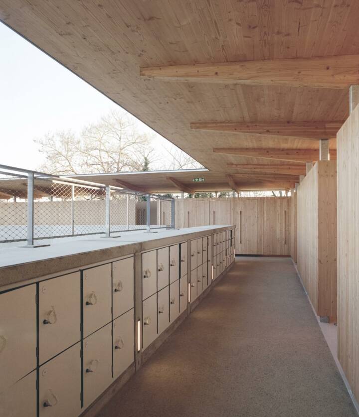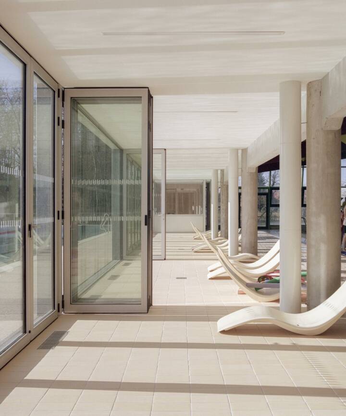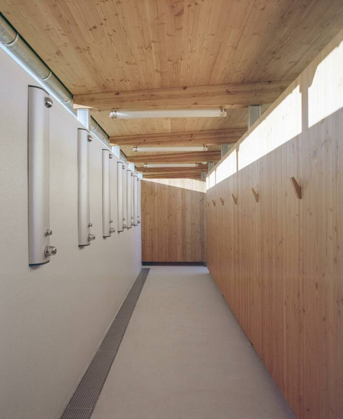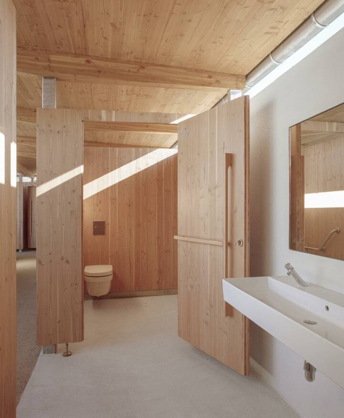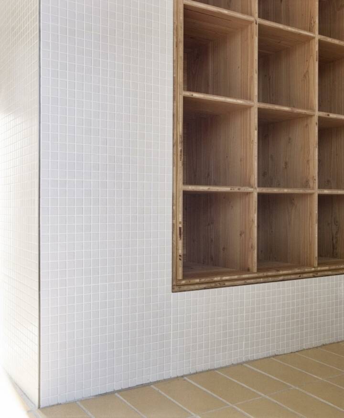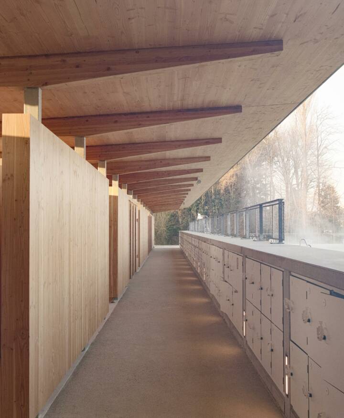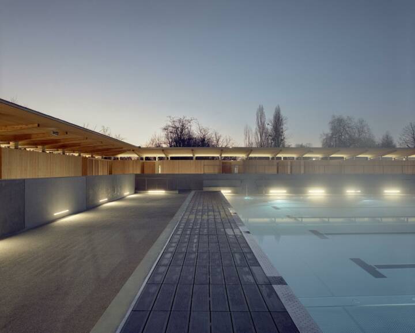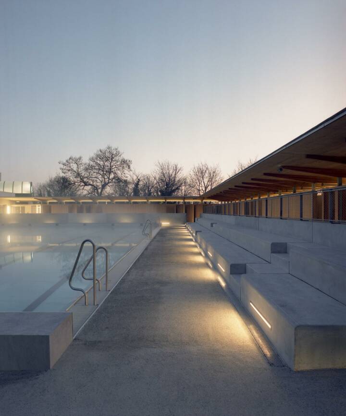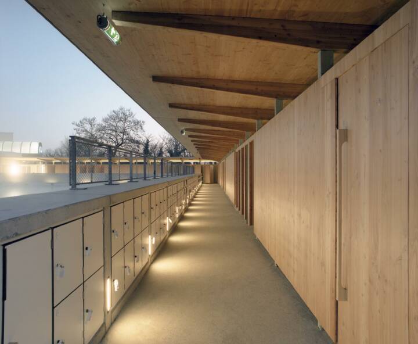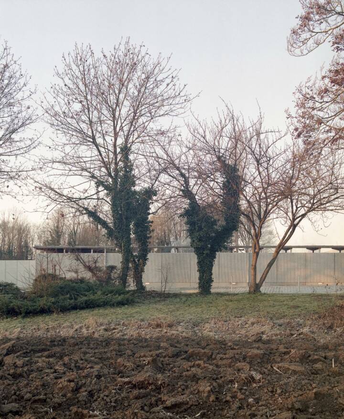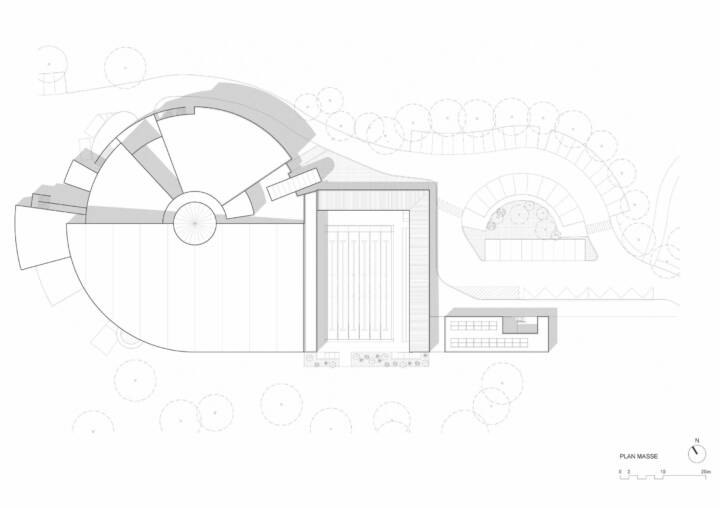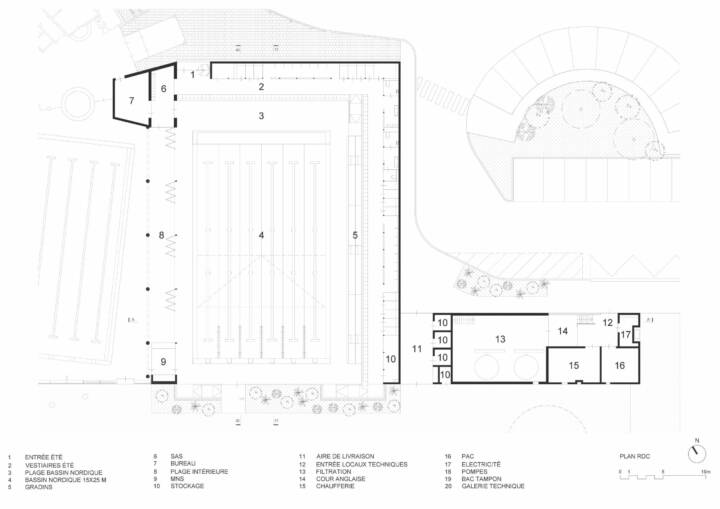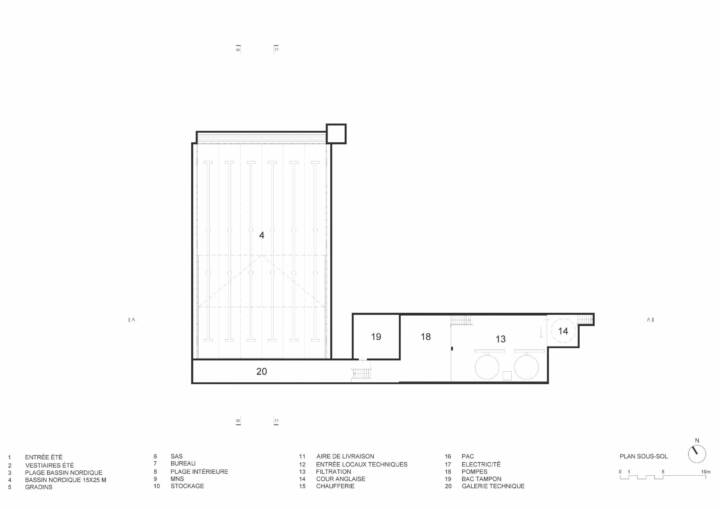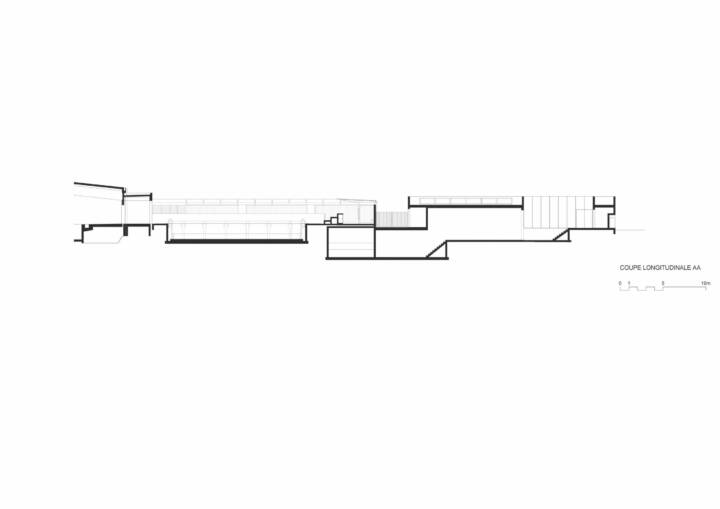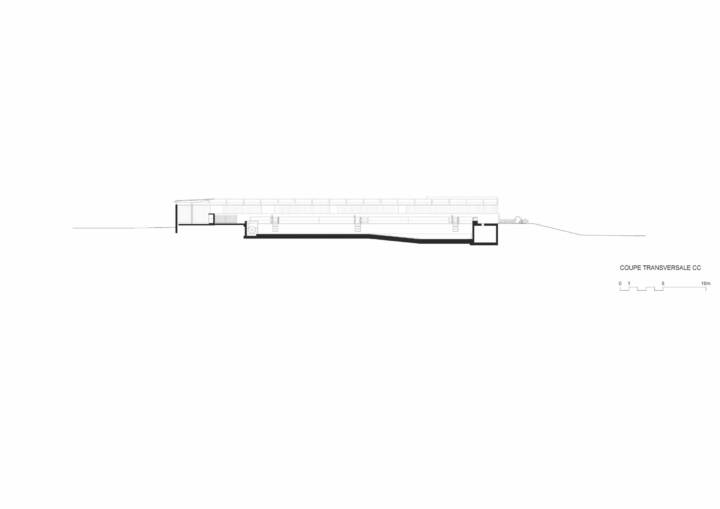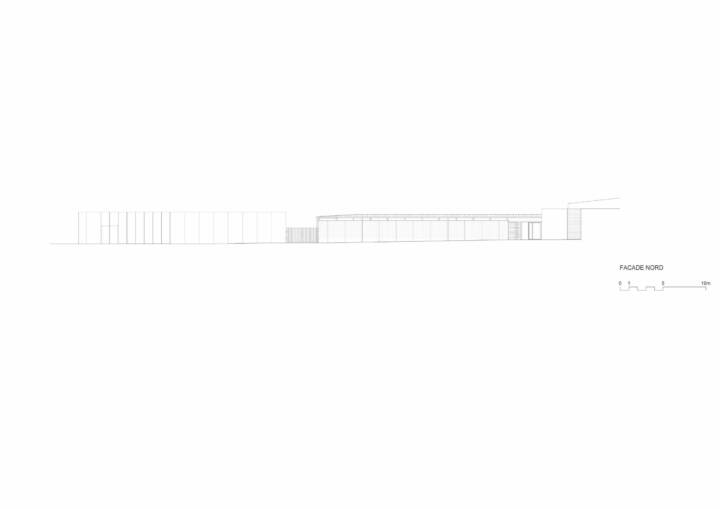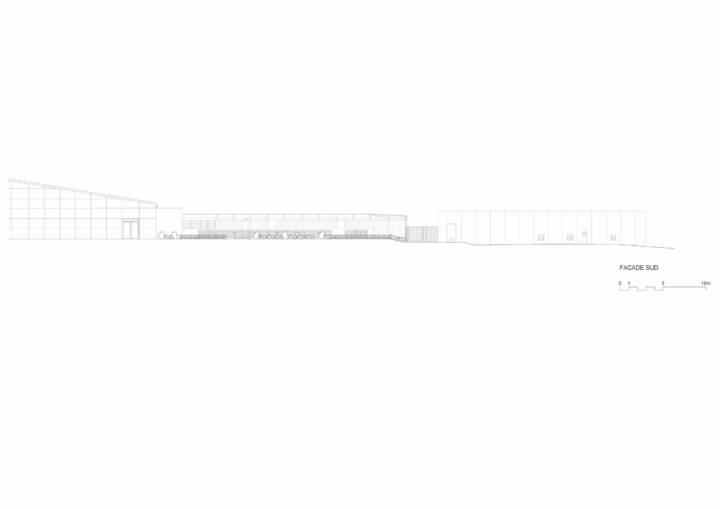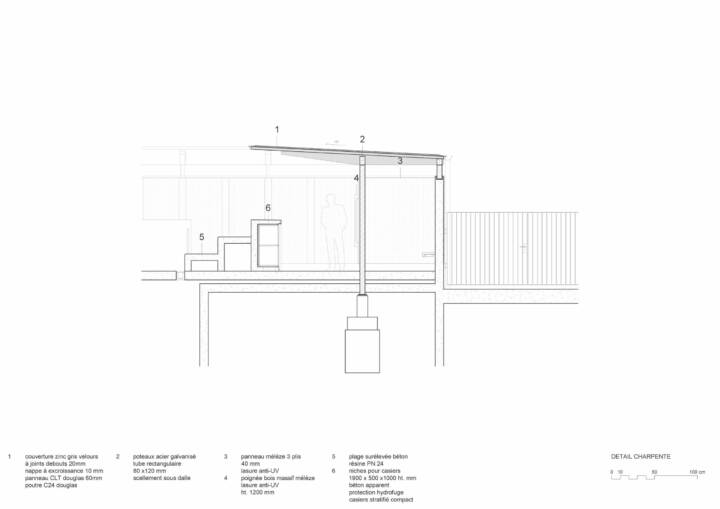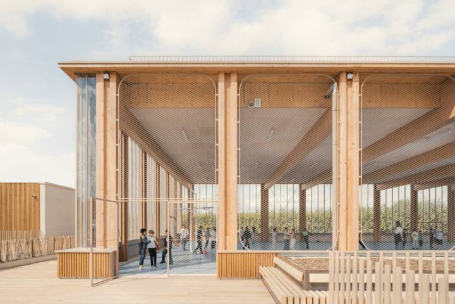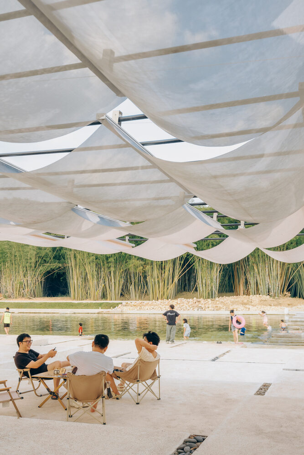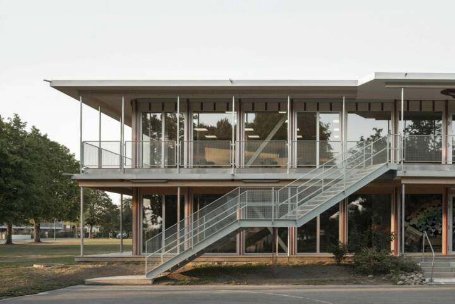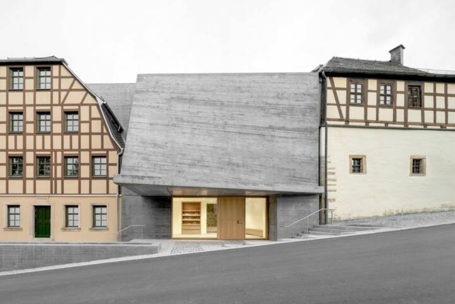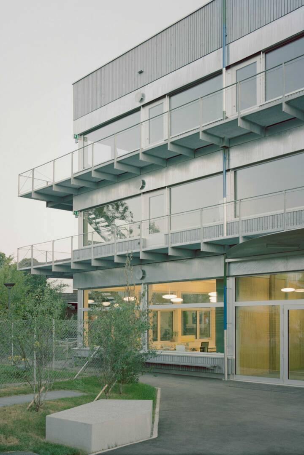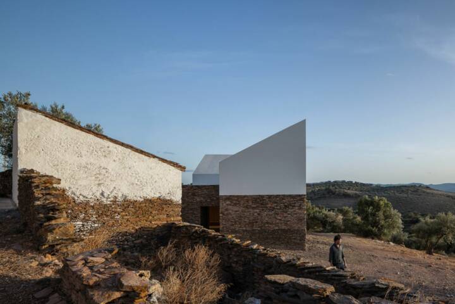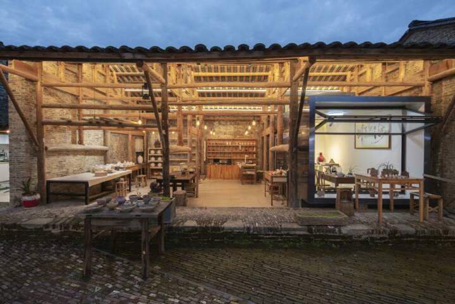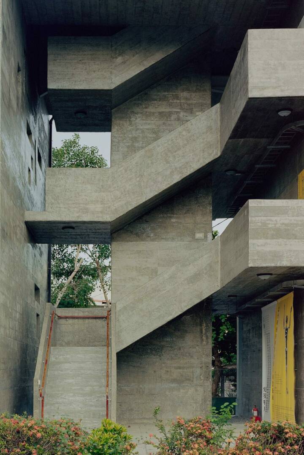Architects: Urbane Kultur Photography: Guillaume Porche Construction Period: 2025 Location: Erstein, France
The project proposes:
The creation of a Nordic pool with six stainless steel swimming lanes, built to the dimensions specified in the program, resulting in a water surface of 15m x 25m with variable depth.
Installing the Nordic pool and surrounding deck at the same elevation level as the existing indoor pool deck.
Placing the Nordic pool at the heart of a strongly characterized outdoor space perceived as a patio or an “open-air room.” This new area is an outdoor space experienced as a warm interior, a refined setting that houses the stainless steel pool. It is also a natural extension of the existing pool hall, with a direct dialogue between interior and exterior spaces. The walls of this outdoor room form the boundary with public space to the north and east. A light-colored raw concrete wall, plank-formwork cast, ensures privacy between inside and outside. This wall supports a “servant” thickness that houses lockers, changing rooms, showers, and storage. The whole area is protected by a lightweight canopy made of wood and zinc.
Read MoreCloseThe bather’s path from the summer outdoor entrance (located as close as possible to the main entrance) is intuitively guided without being constrained, with direct views toward the pool and easy supervision from the pool area toward the changing rooms. On the side of the existing pool, a large glass façade with an accordion-style opening shifts the boundary of the pool hall to the eastern edge of the new canopy. In winter, the glass façade is closed, and the indoor pool deck expands, offering opportunities for strolling or resting with views either toward the steaming Nordic pool or the large indoor hall. In summer, the glass walls fold back, and the transition and usage between indoor and outdoor areas become seamless and obvious.
On the south side of the Nordic pool, there is a direct view of the grassy beaches and the wooded landscape. Two carefully aligned footbaths within the wall thickness ensure smooth transitions between the summer changing rooms and the pool deck, and between the grassy and paved poolside areas.
The technical facilities are grouped in a new building extension on the eastern side of the site. This building is ideally positioned to ensure technical connections with the pool. It is built on several levels to meet specific needs efficiently and is accessible from the street, facilitating deliveries of consumables and maintenance of equipment.
Text provided by the architects.
