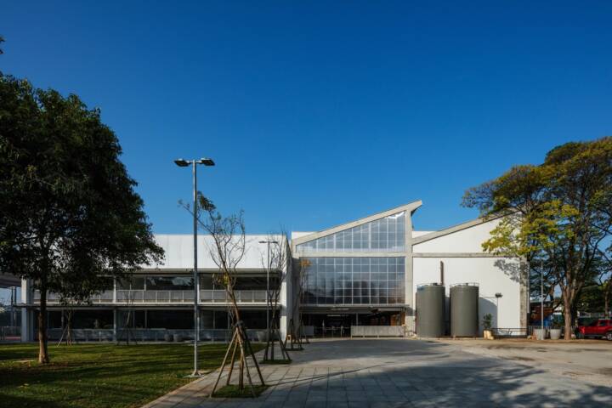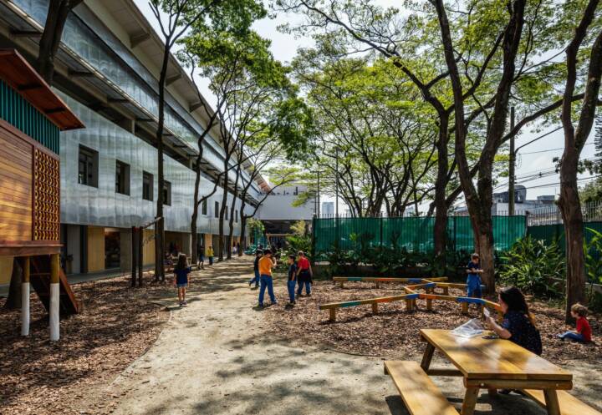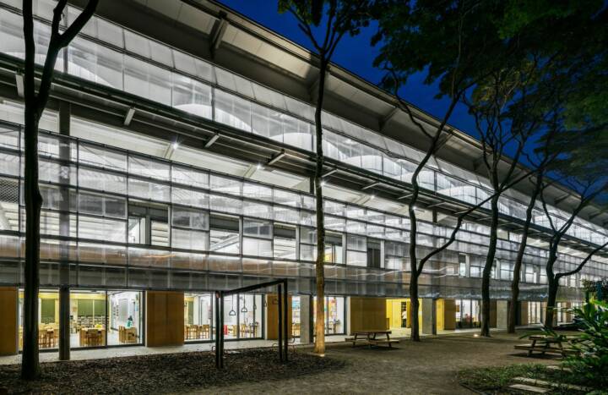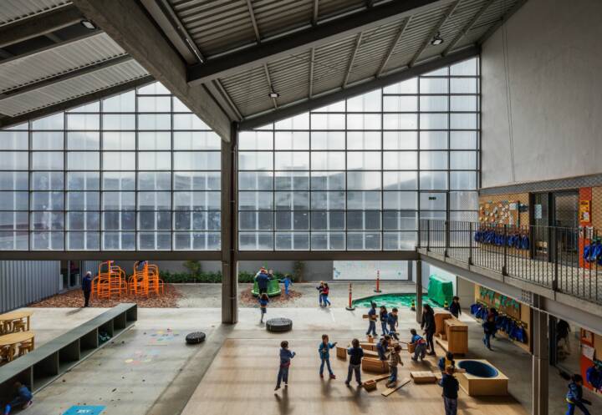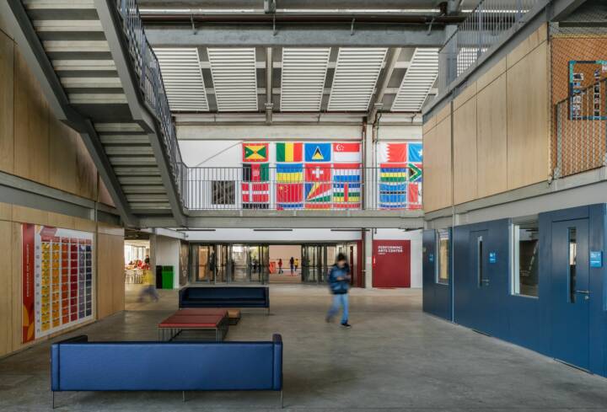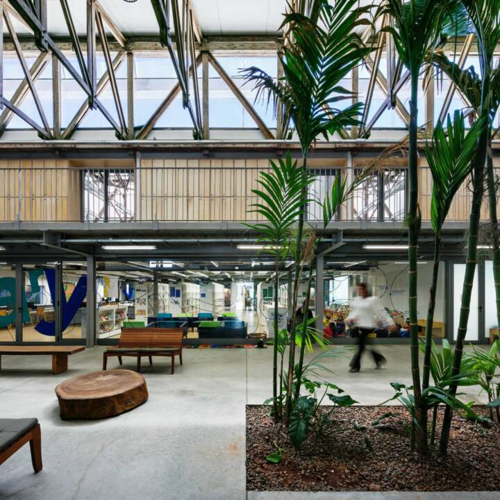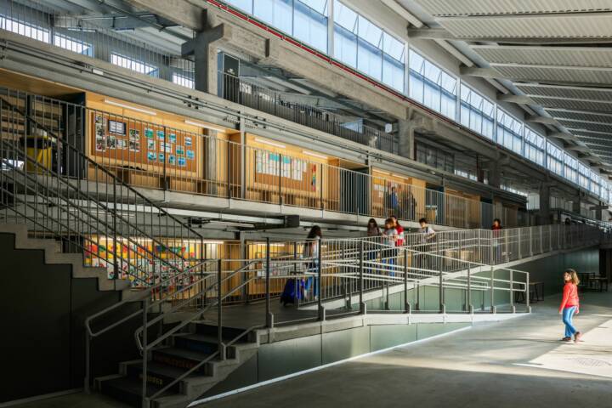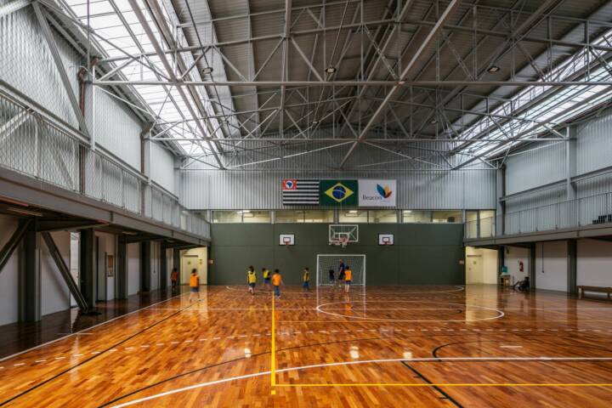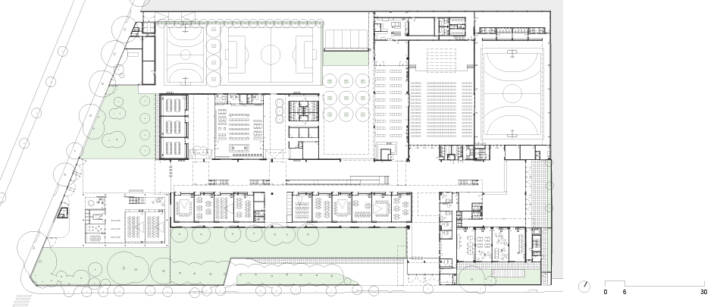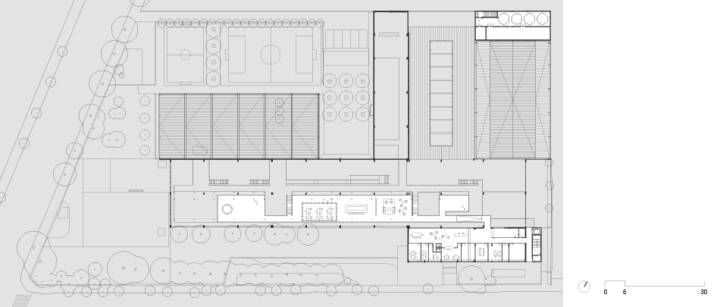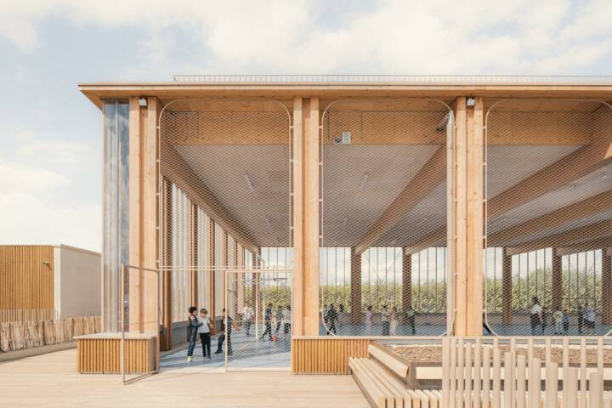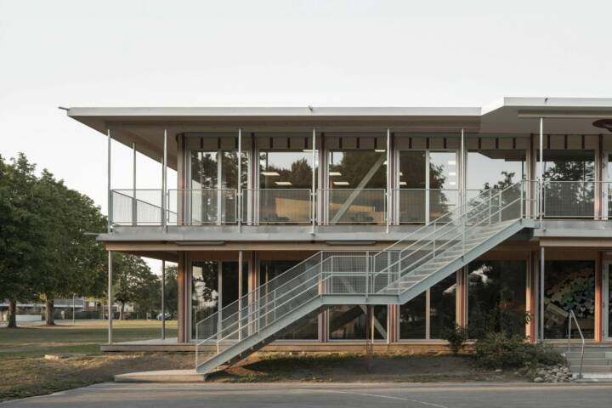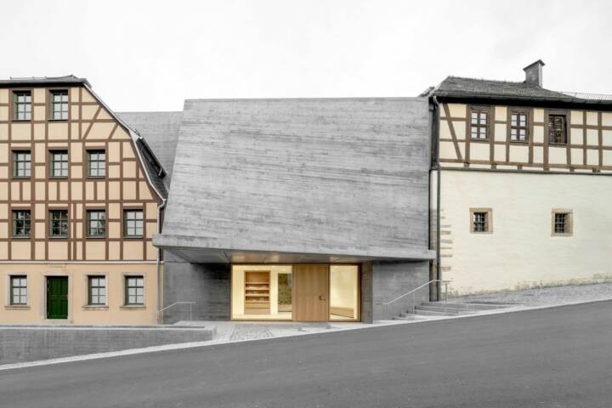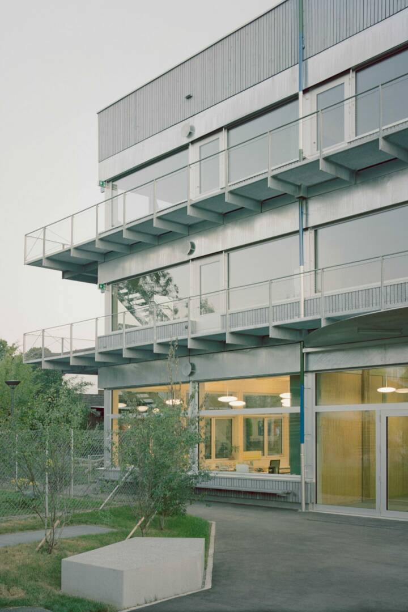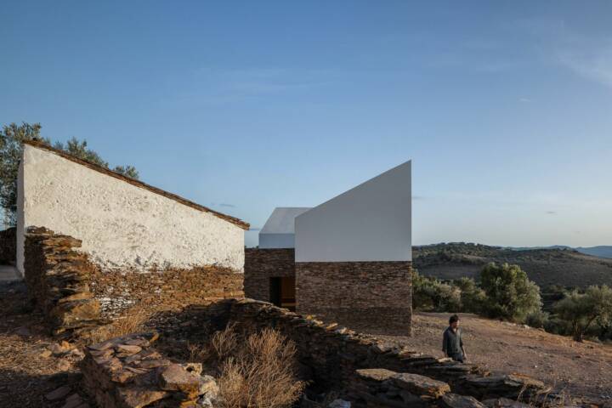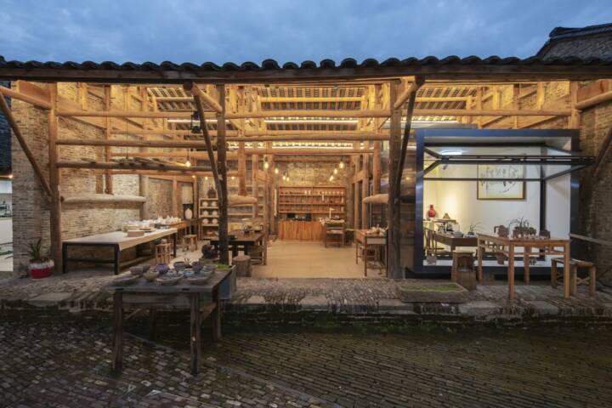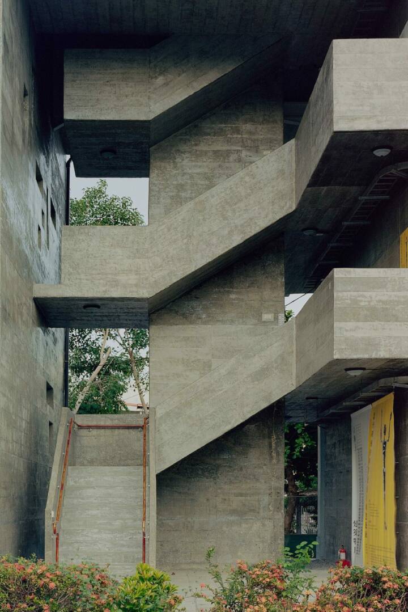Architects: Andrade Morettin Arquitetos GOAA Photography: Nelson Kon Construction Period: 2016 Location: São Paulo, Brazil
The project for the Beacon School stems from the combination of an innovative pedagogical approach with a built heritage located in a former industrial neighborhood in the central area of São Paulo. The program envisions a school for approximately one thousand students, ranging from early childhood education to high school, including elementary education. All students are accommodated in an inclusive space that simultaneously provides the specific infrastructure for each educational stage and fosters integration among students of different ages.
The integration proposal goes even further: it encourages a permanent closeness among students, teachers, coordinators, and staff. The property consists of a complex of industrial warehouses, currently out of use. While these warehouses may appear rustic and oversized for the scale of children, they also represent a generous and solidly built heritage.
Read MoreCloseThe project is based on the idea of fully utilizing this built heritage and, from this monumental structure, introducing new elements capable of accommodating the specific activities of the school while simultaneously introducing an appropriate scale and suitable finishing materials to domesticate the space.
All new elements are constructed with light industrial components so that their installation occurs as an on-site assembly. This approach aims to clearly contrast with the existing warehouses, thereby establishing an open dialogue between the preexisting and the new.
Text provided by the architects.

