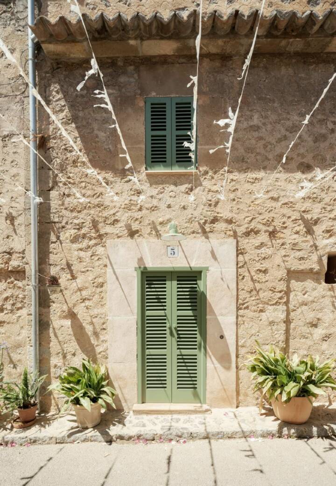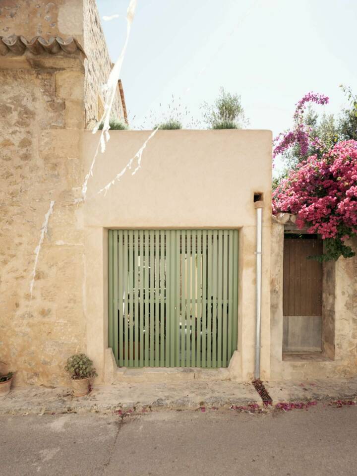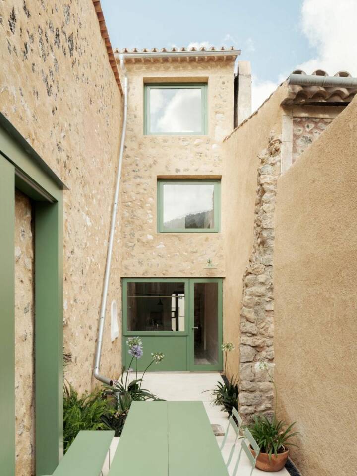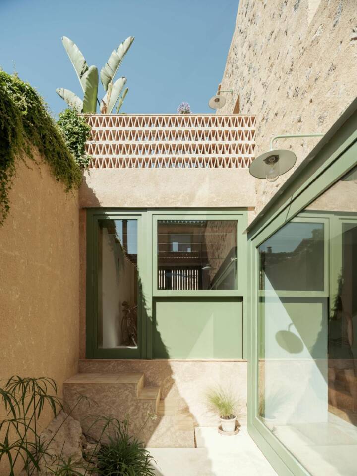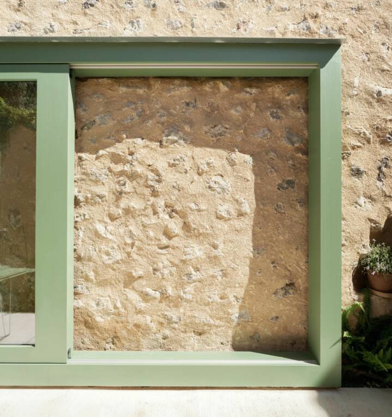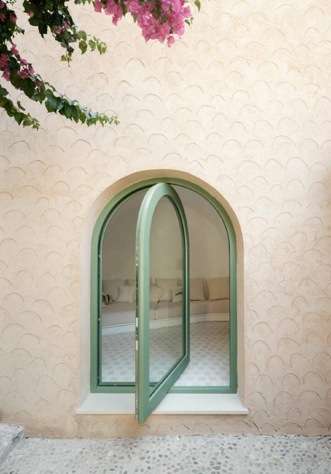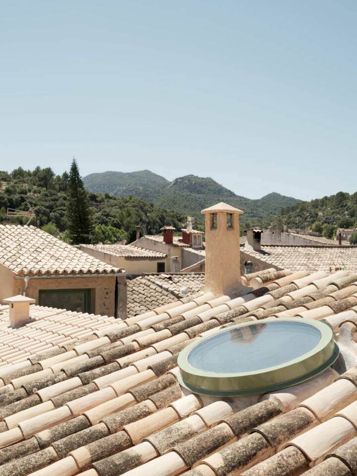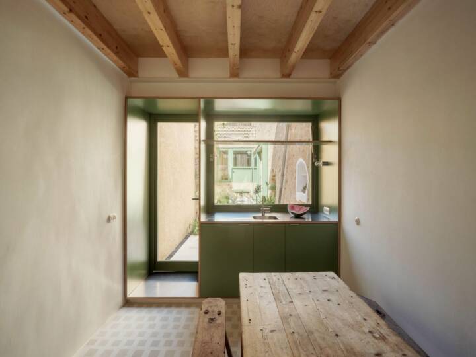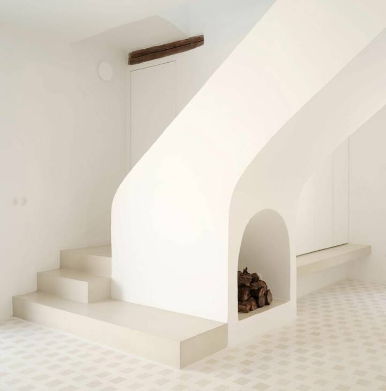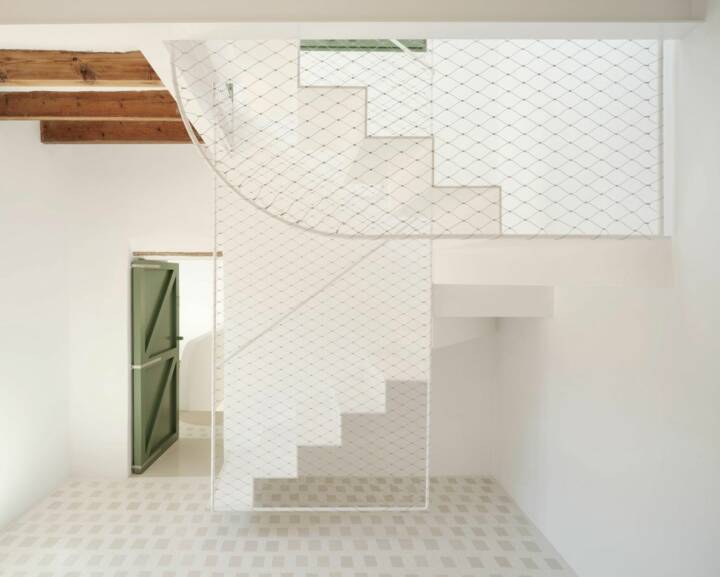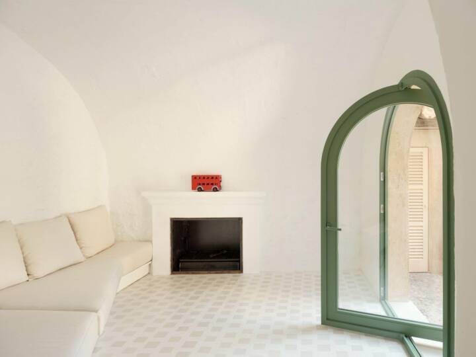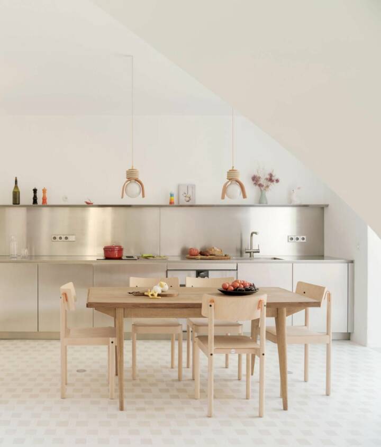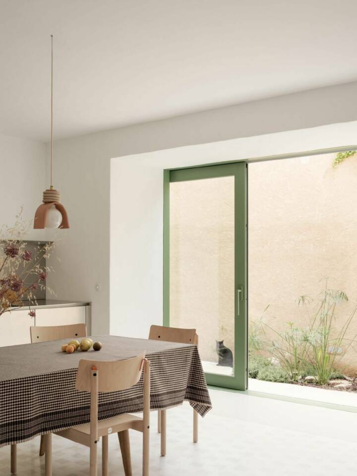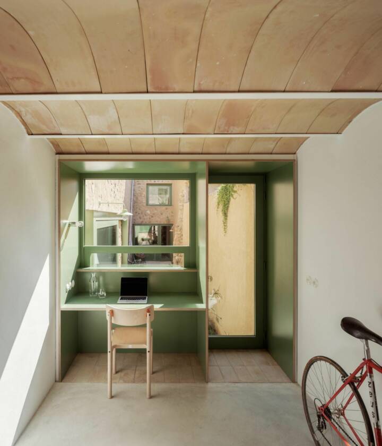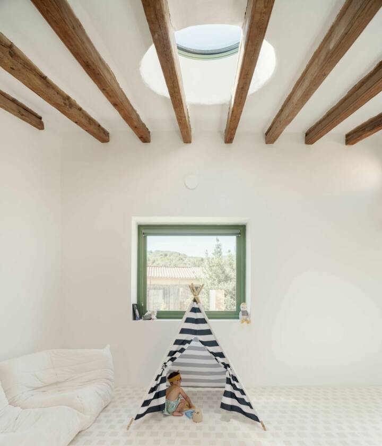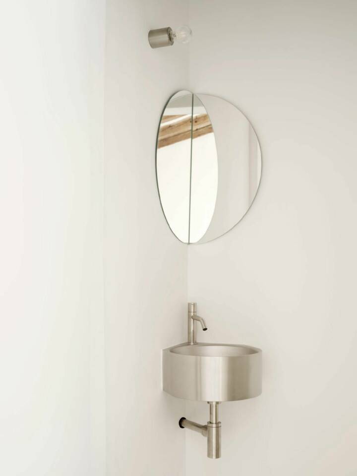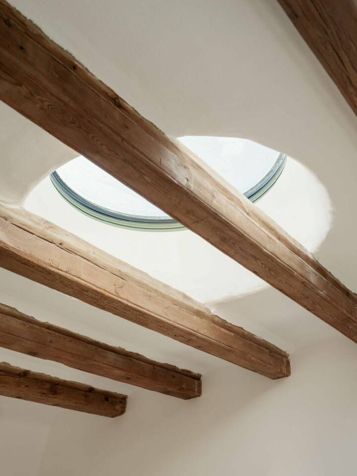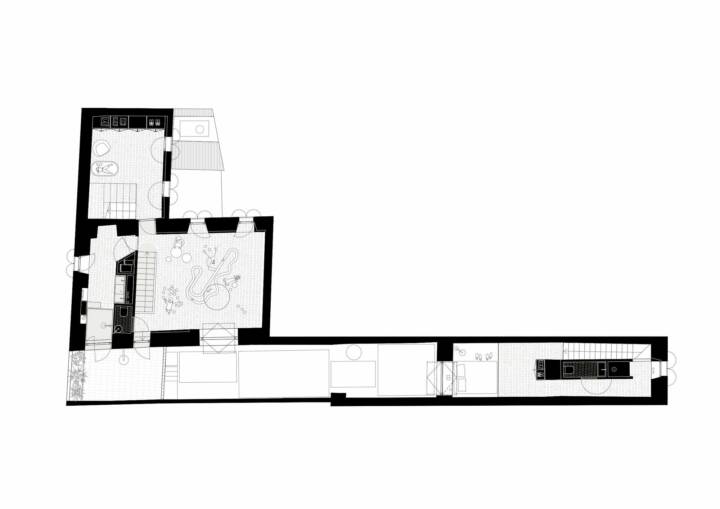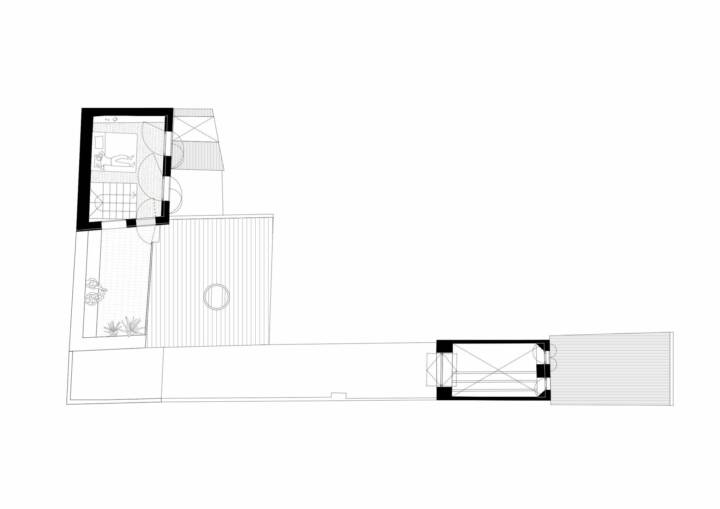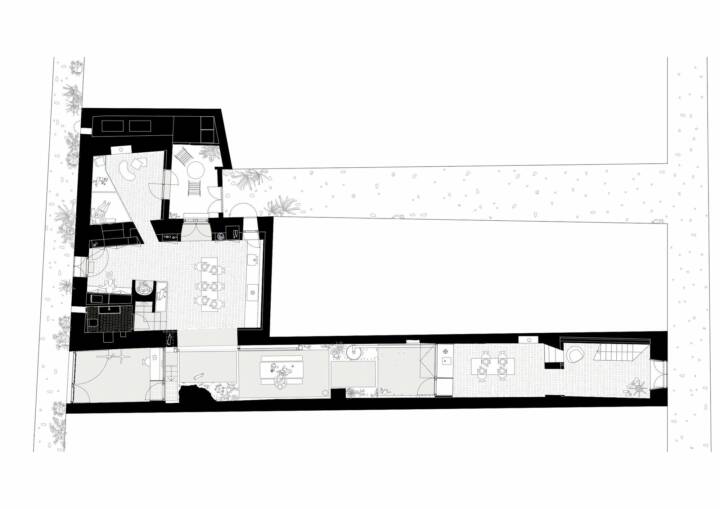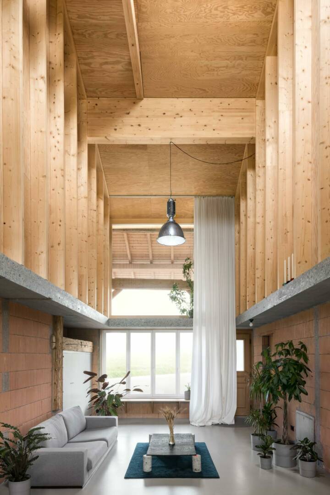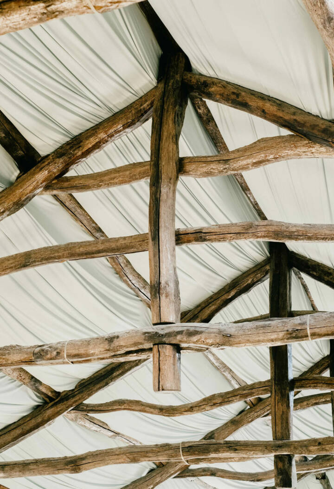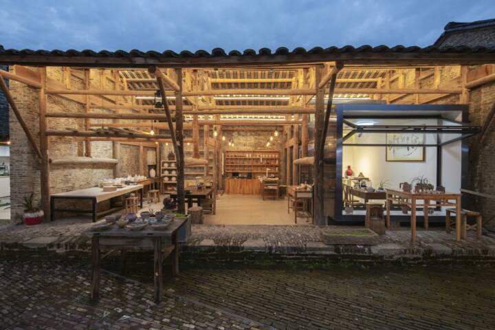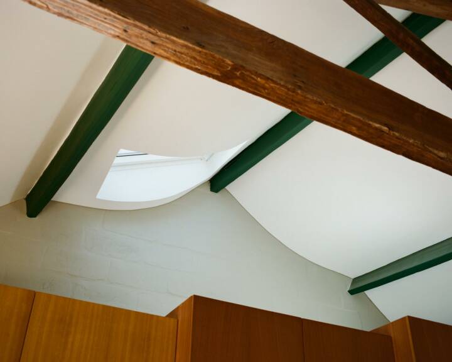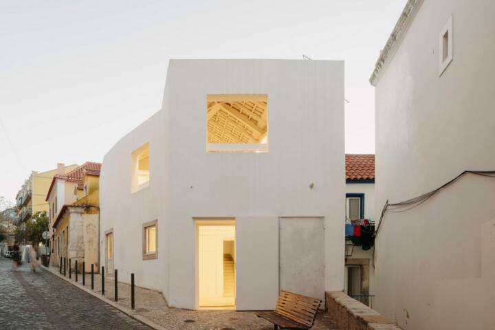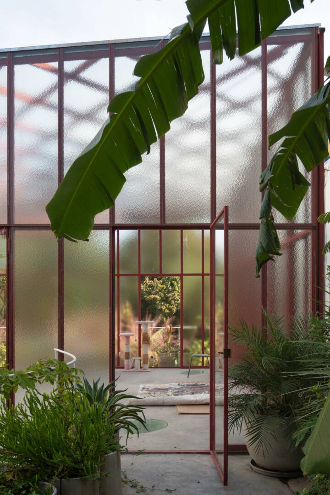Architects: isla architects Photography: Luís Díaz Díaz Construction Period: 2025 Location: Esporles, Spain
The idea of renovating a mid-terrace home—tucked between a small street and an alley—changed radically when the opportunity arose to purchase the adjacent plot, a long, narrow strip measuring 25 meters long by just 2.5 meters wide, built edge to edge. This allowed for the creation of large openings onto the new courtyard, and the project transformed into an exploration of all possible ways to bring light into the homes: sliding windows flush with the wall exterior, vertical and horizontal pivoting panels, arched French doors, circular skylights, guillotine windows, and liftable panes.
Inside the main house, spaces were opened and reorganized to adapt to the new configuration: an old garage was converted into a living room overlooking the alley, the kitchen was relocated to connect with the courtyard, a large playroom with overhead light was created on the first floor, the bathroom was aligned with the rear façade and given access to an intermediate terrace, and the bedrooms were stacked and connected via new staircases.
Read MoreCloseIn the elongated plot (the “llonganissa”), a tiny guest house was designed, utilizing the full width of the structure. The wall facing the courtyard was opened completely to fit a kitchen that doubles as a “chiringuito”, with a liftable window. On the first floor, a double-height space serves as the bedroom, while the south end is arranged as a linear bathroom between the staircase and the corridor. At the opposite end of the plot, a garage-studio completes the northern edge of the courtyard.
The project’s materiality was distilled to three elements: lime mortar—white and smooth for the interiors, earthy and textured for the façades—green unified carpentry, and a custom Palladian-style floor. Developed locally and specifically for the project, the flooring features subtly mismatched, irregularly placed tiles that unify and bring character to both homes.
Text provided by the architects.
