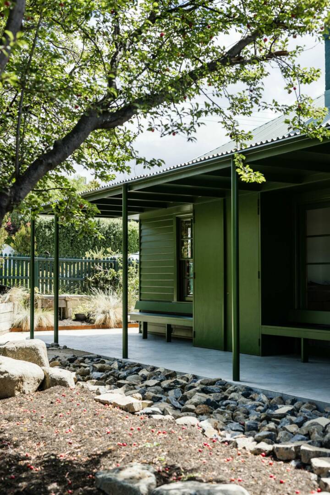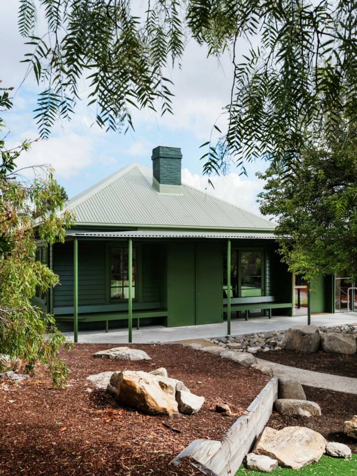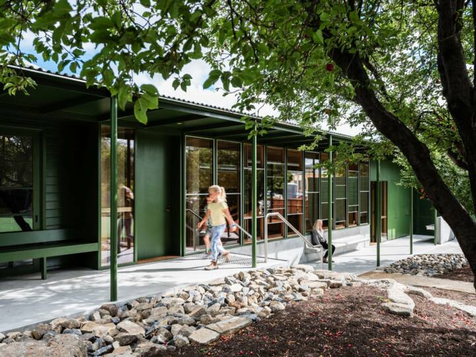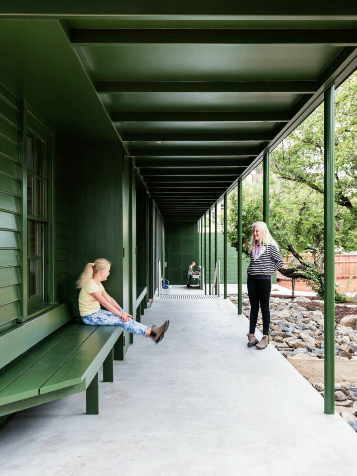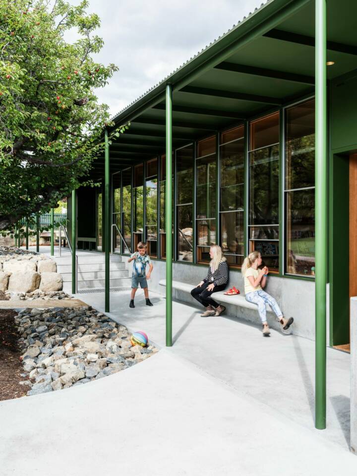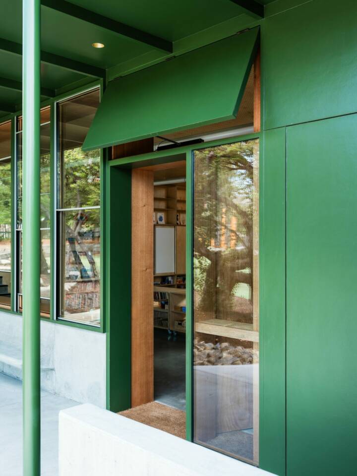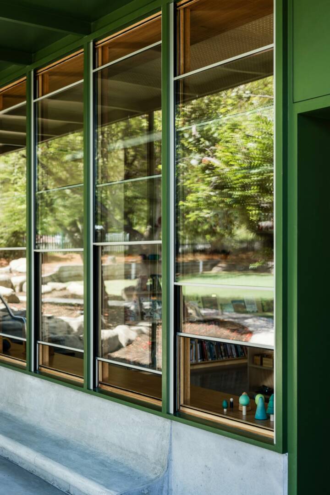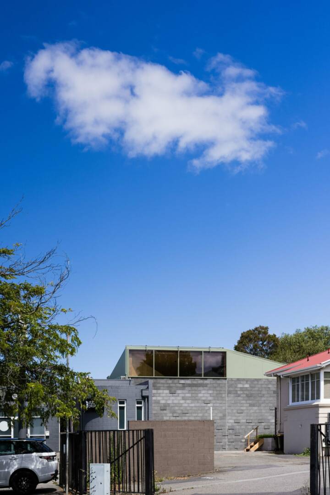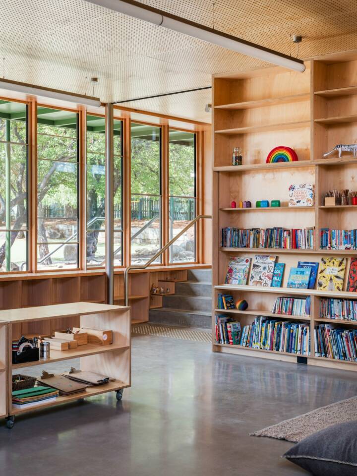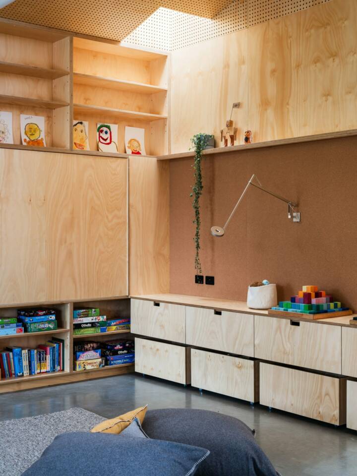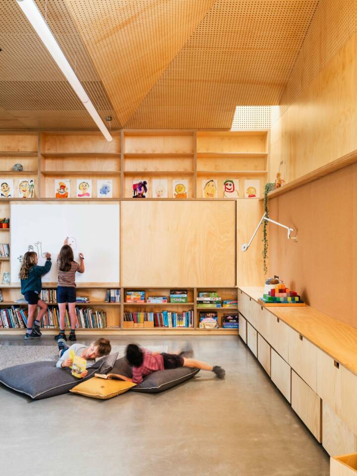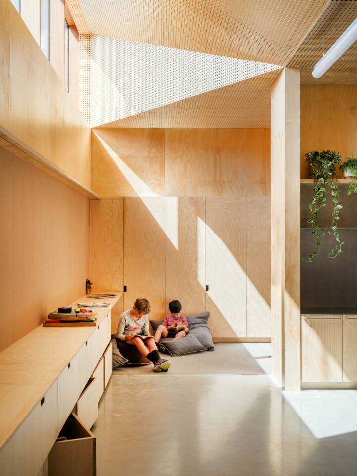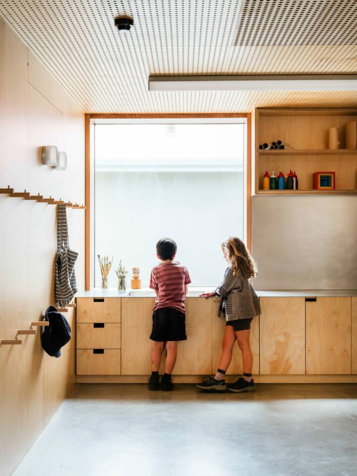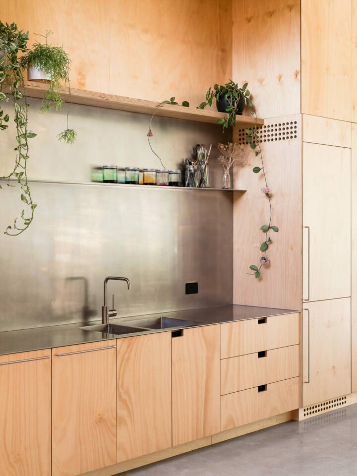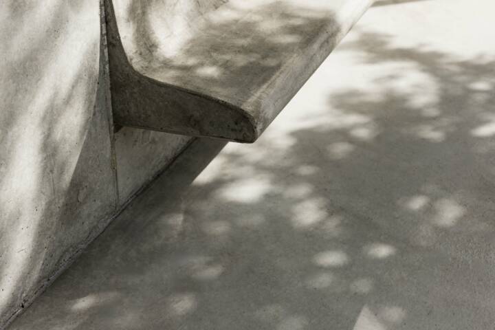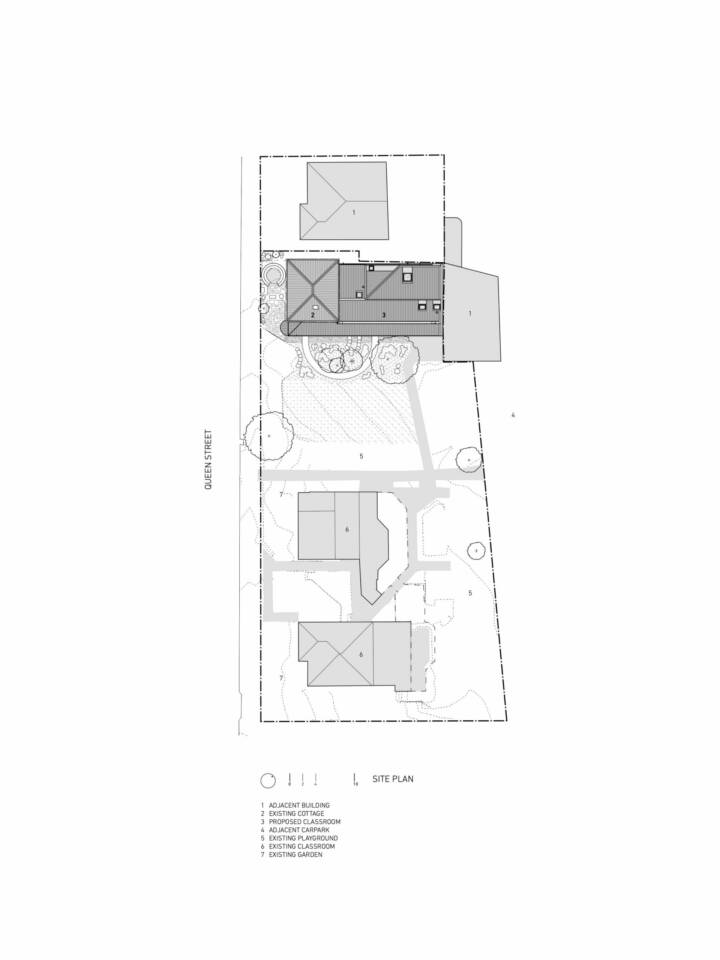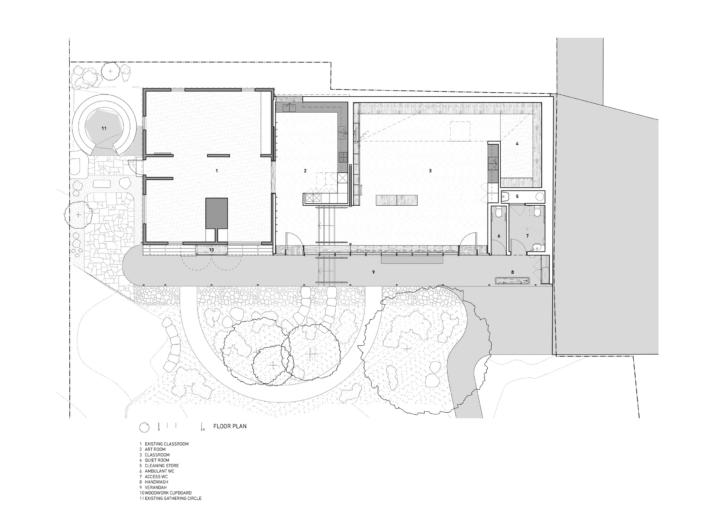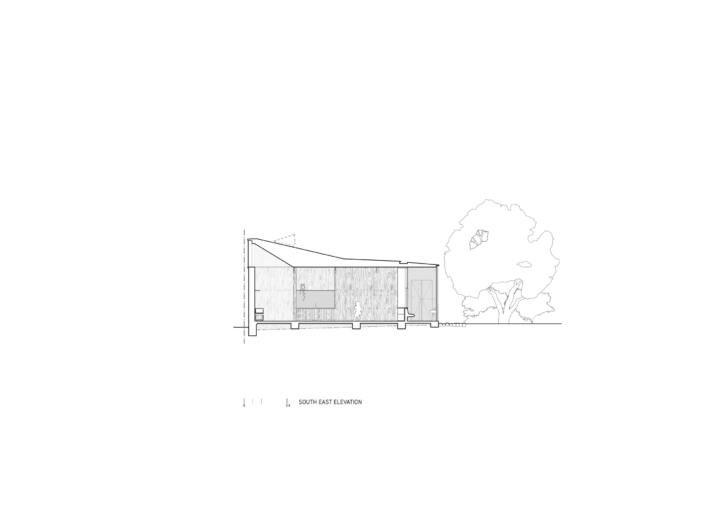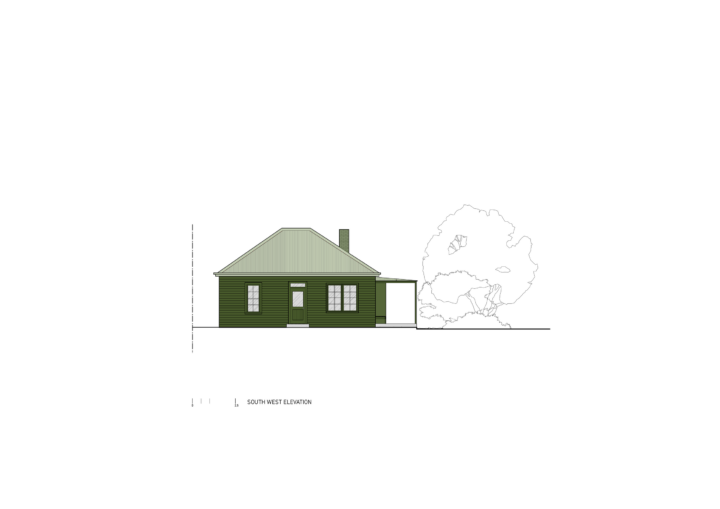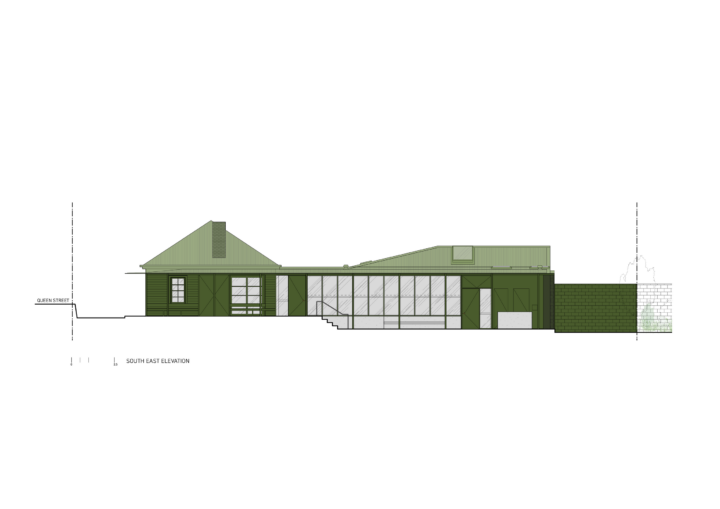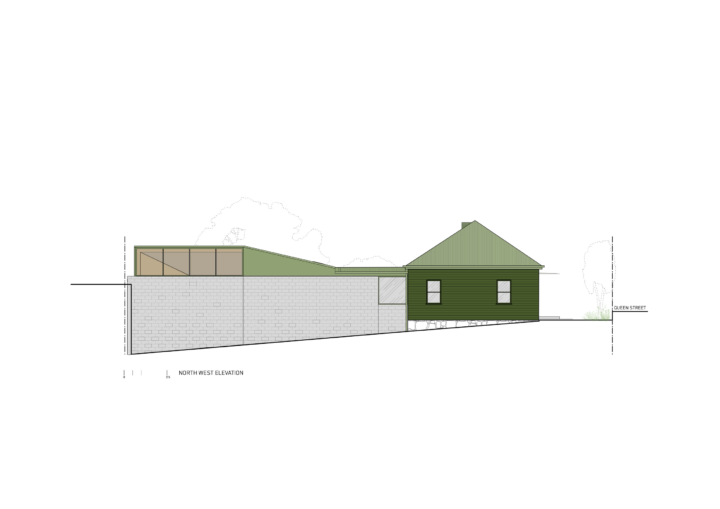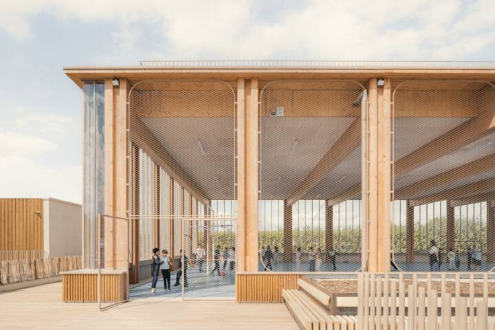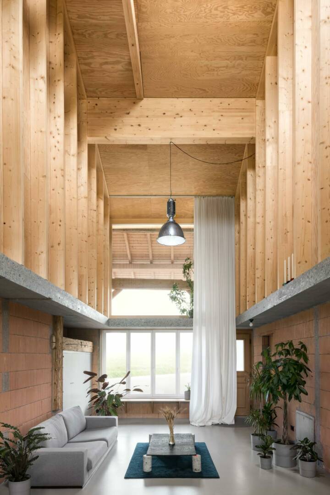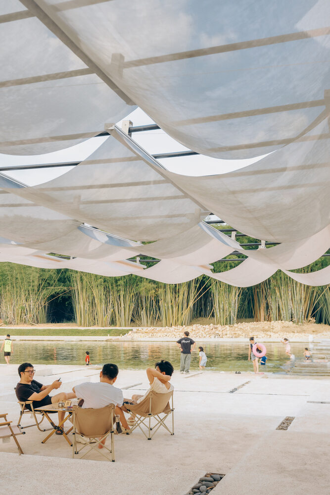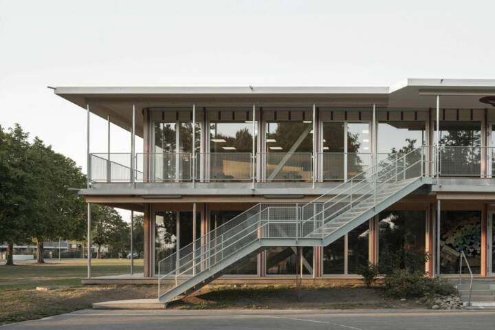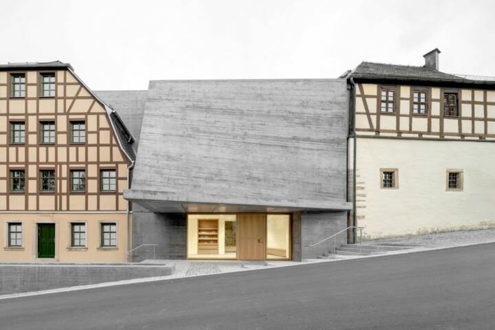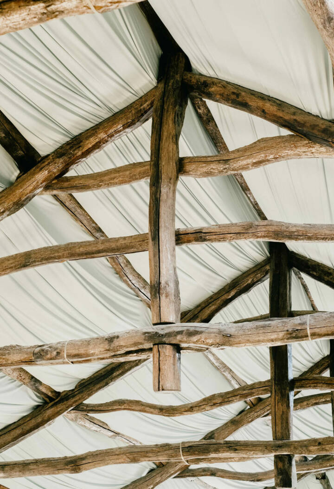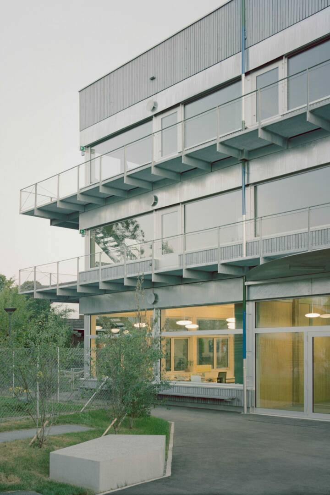Architects: Taylor and Hinds Photography: Adam Gibson Construction Period: 2024 Location: Kangaroo Bay, Australia
The Cottage School is a unique, small, independent, secular, community primary school. It is located in Queen Street, in Kangaroo Bay. The school prioritises the environment as a critical framework for learning.
Cohabiting a series of Federation weatherboard worker’s cottages, the School has established a unique pedagogical structure which borrows heavily from the intimacy and domesticity of its setting.
A new Green Cottage ‘addition’ was conceived as a unifying element between the existing external teaching and play environments, and the domestic scale of the original cottage. A verandah forms an extension of the educational realm, for woodwork, seating, and water play. Along this covered edge, an operable facade serves as a ‘streetscape’ for displays, and encourages imaginative play at thresholds. The sensorial environment is carefully orchestrated, through subtle acoustic and lighting. The new interiors are composed through a singular, warm and calming palette, which ‘backgrounds’ the experience of learning.
Read MoreClose2024 AIA Tasmanian Chapter Jury Citation:
“The Cottage School is a small, independent primary school providing a curriculum focused on the holistic development of young people. The jury was impressed by the way in which the architects embraced their client’s ethos and their skill in translating this into an informed and purposeful solution.
The architects and school collaborated to produce a master plan and order of priorities that intelligently developed opportunities latent in the scale of the existing buildings and setting. At its core, the project demonstrates the capacity of well-crafted environments to foster student engagement and nurture learning.
Outdoor classrooms and play areas, and a new ‘veranda’ transitioning between indoor and outdoor spaces, inspire, delight and encourage imaginative play. The role of the natural environment in stimulating the senses has been skilfully incorporated in partnership with the landscape architect.
The versatile new and repurposed internal spaces have been orchestrated with an understanding of scale, detail, acoustics and colour to create an exceptional teaching and learning environment”
Text provided by the architect.
