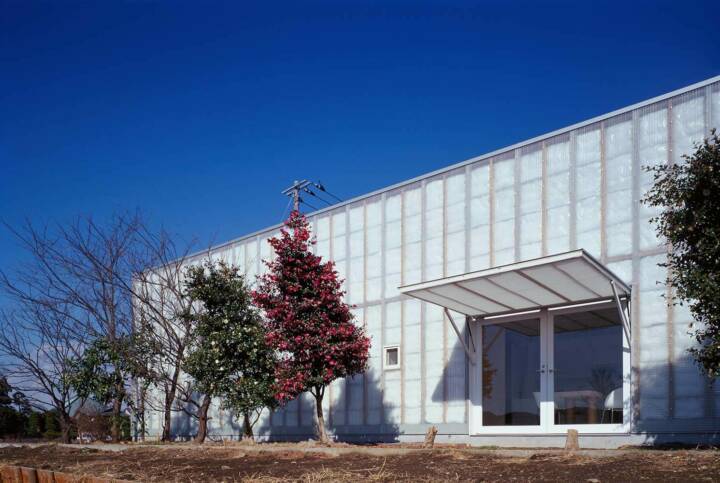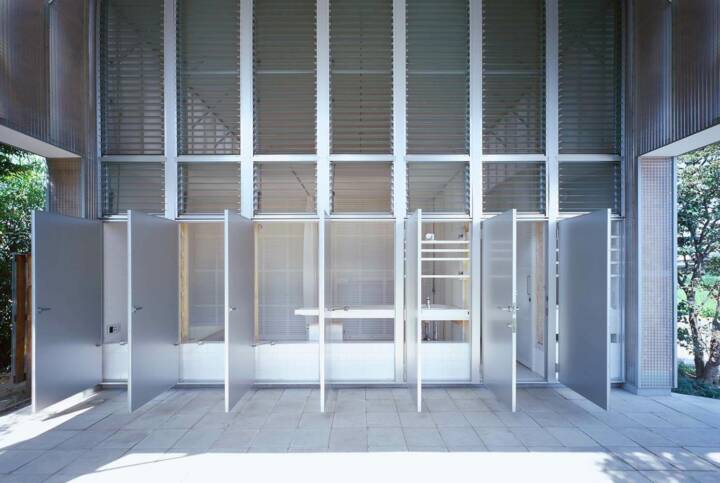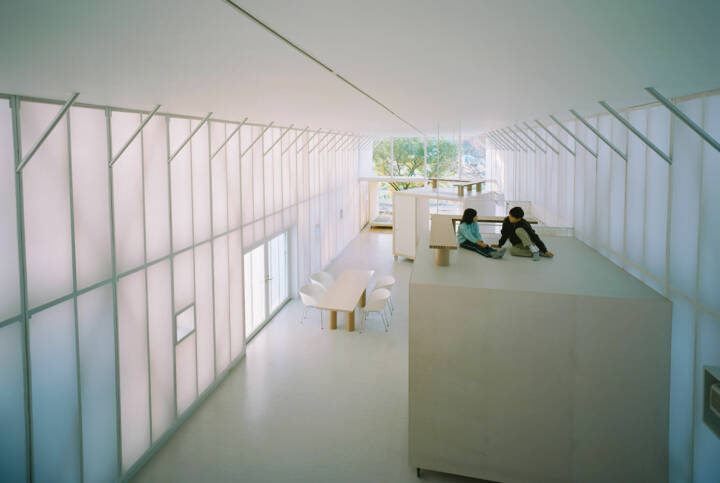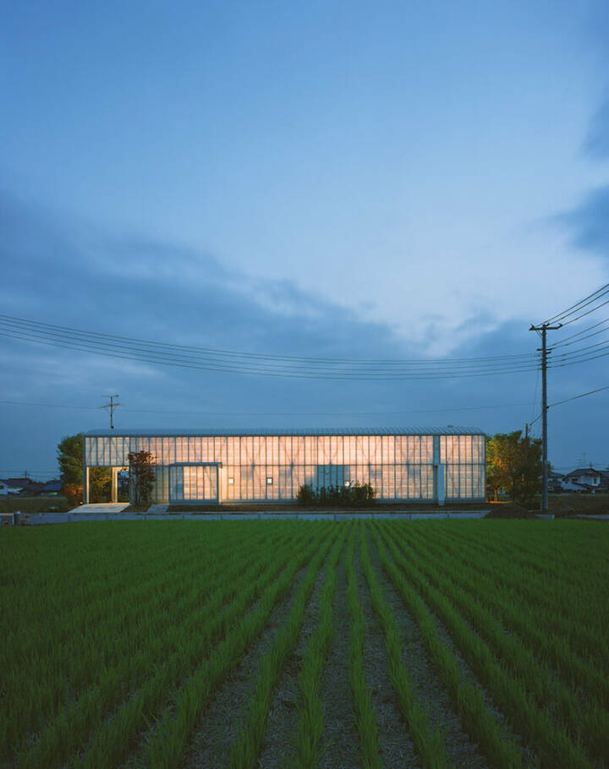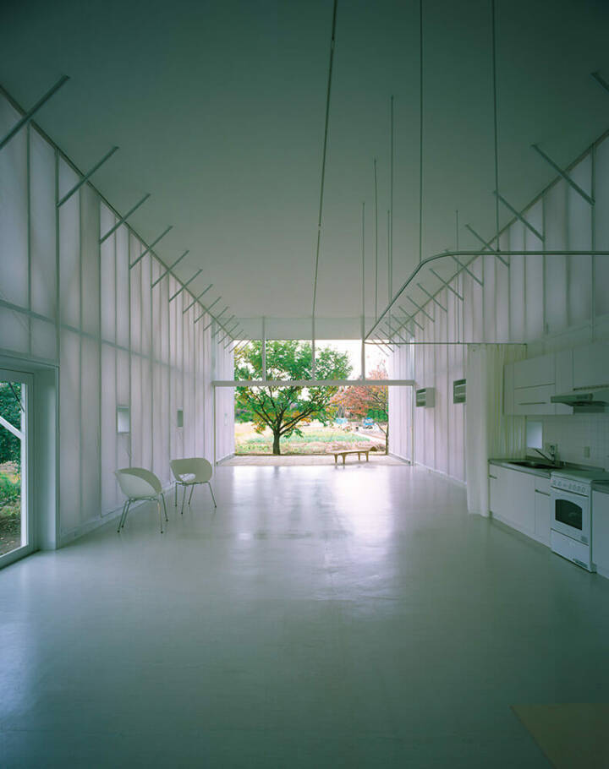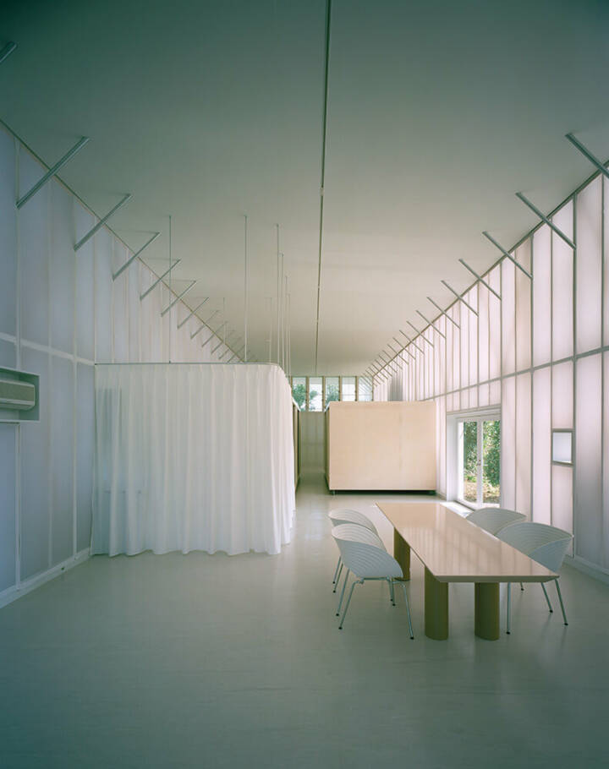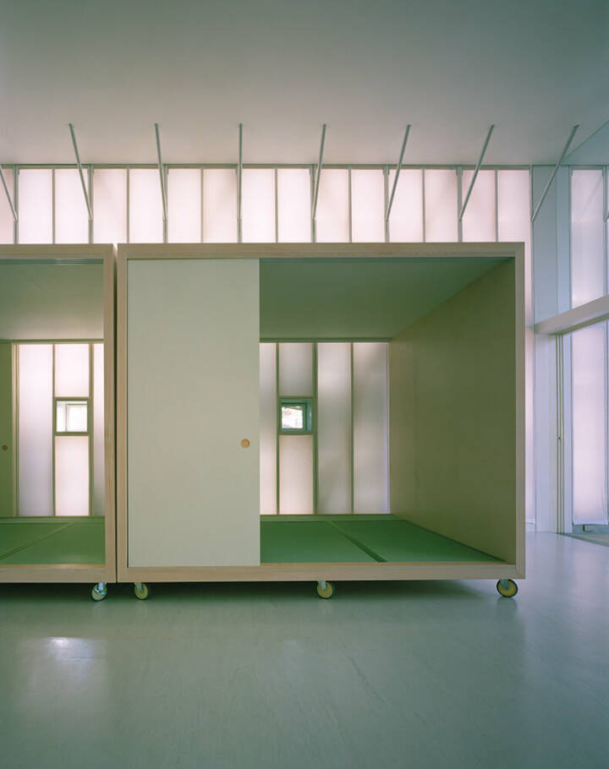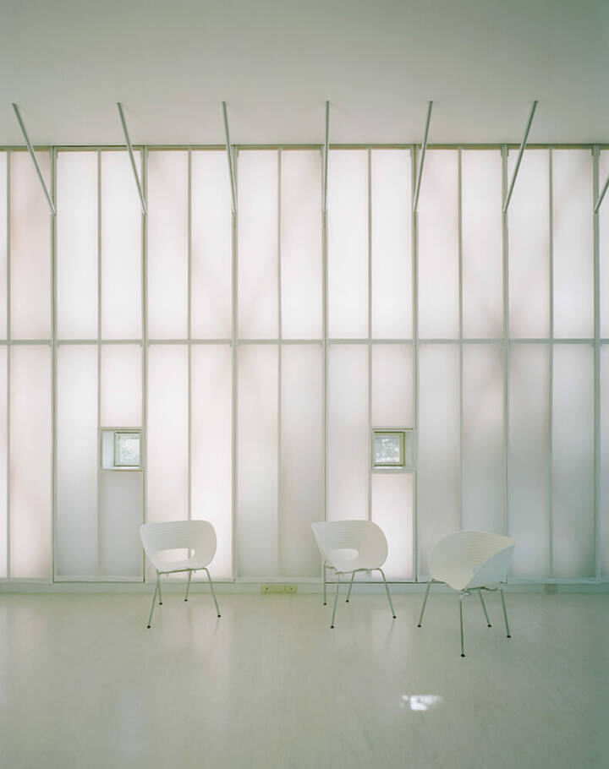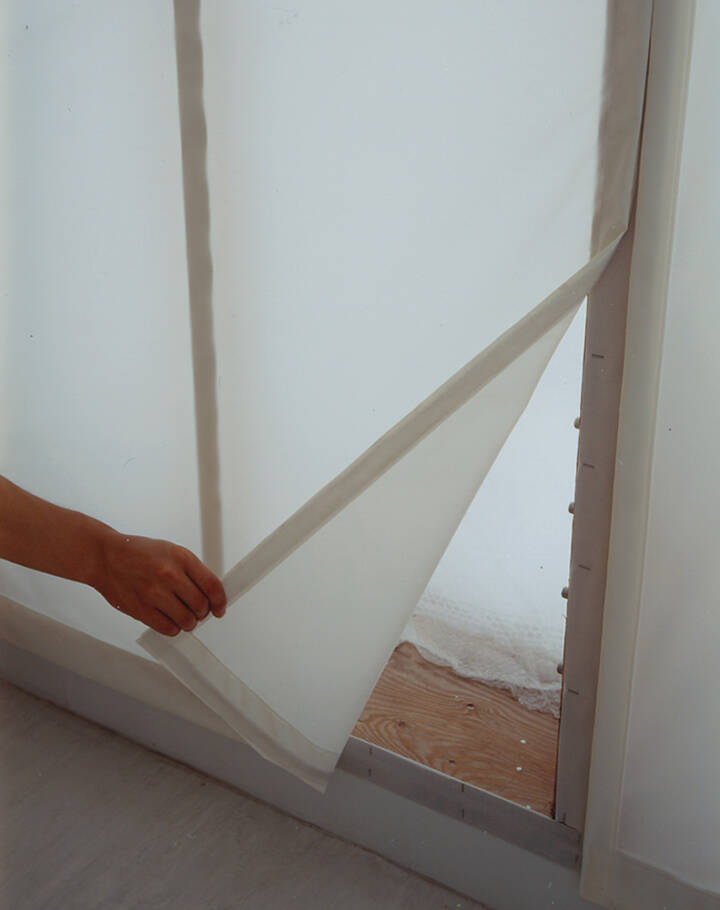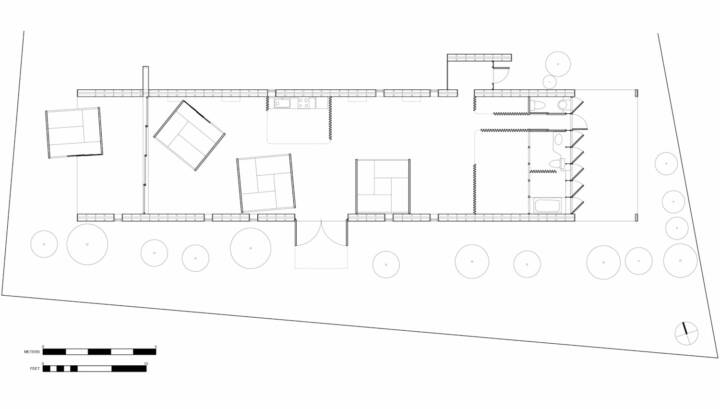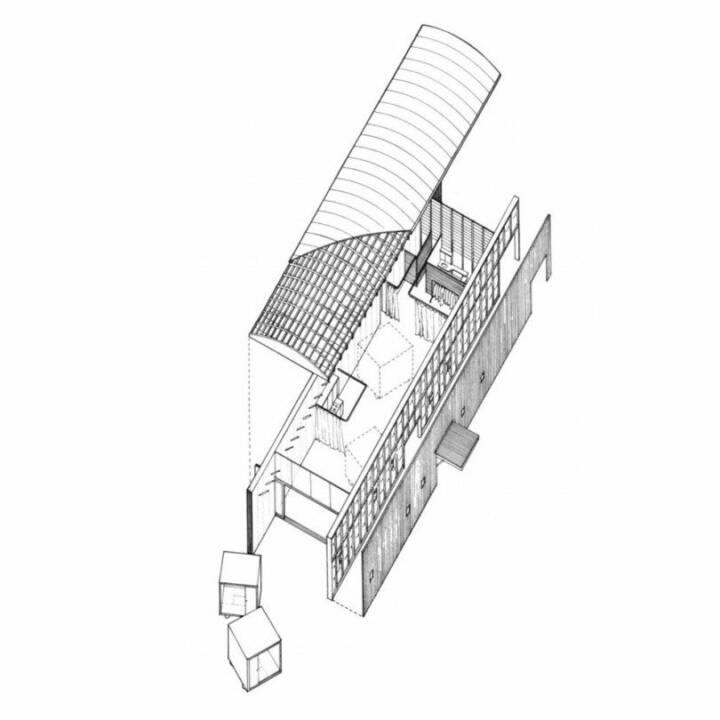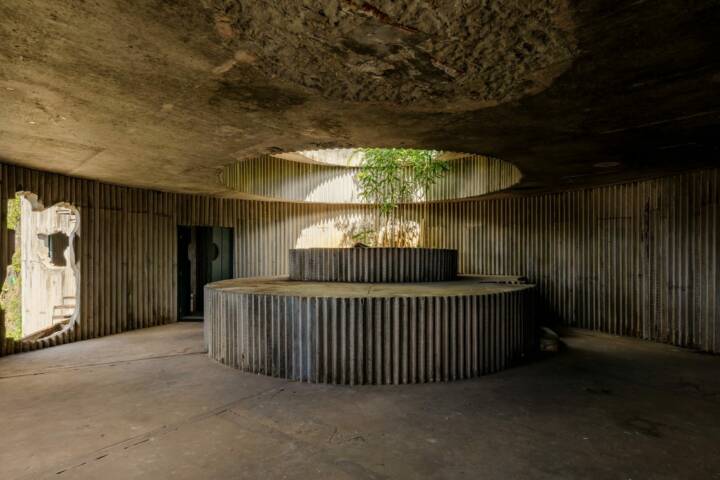Architects: Shigeru Ban Photography: Hiroyuki Hirai Construction Period: 1999-2000 Location: Kawagoe, Japan
Four freely movable room-boxes on casters in one unique two-storey high room allow three generations of one family to flexibly share a common life as well as individual activities. Diffusing natural light, the two main parallel walls are comprised of two layers of corrugated plastic laid perpendicularly on the outside, an insulation filling of polyethylene strings in clear bubble wrap bags, and a nylon fabric membrane that is velcroed on to the structure on the inside.
Text provided by the architect.
