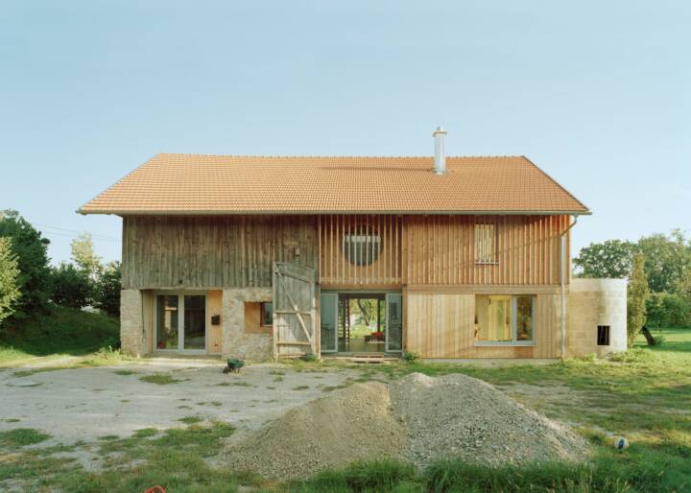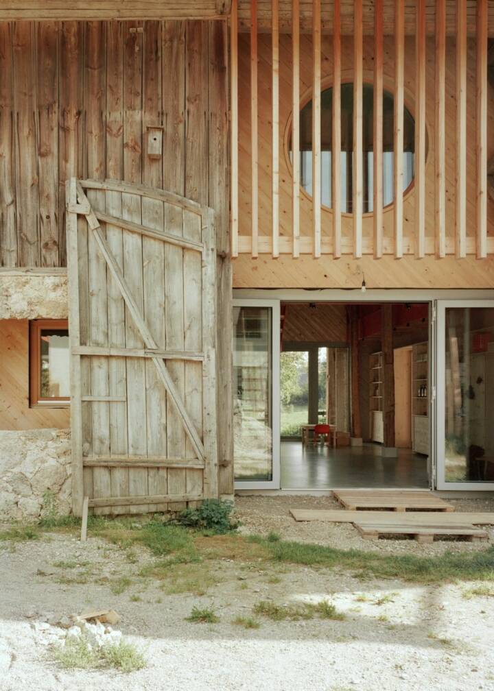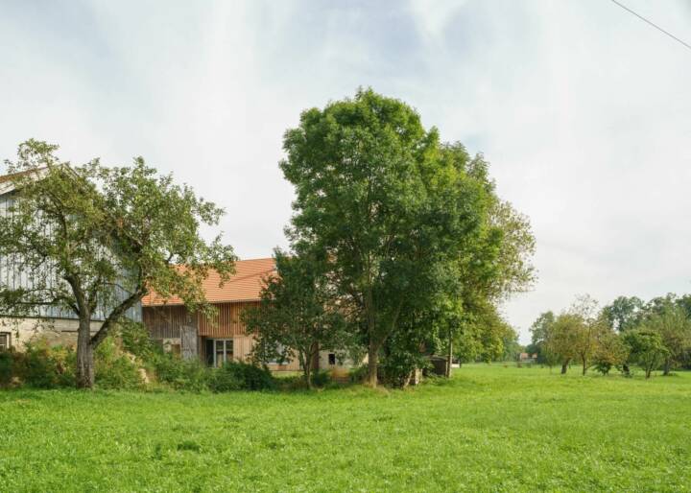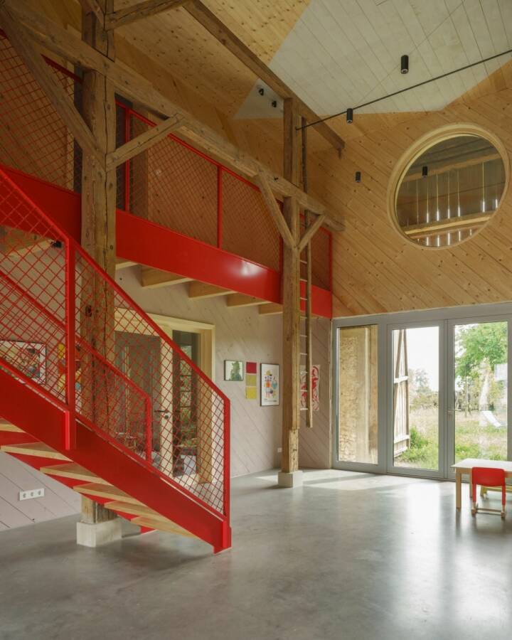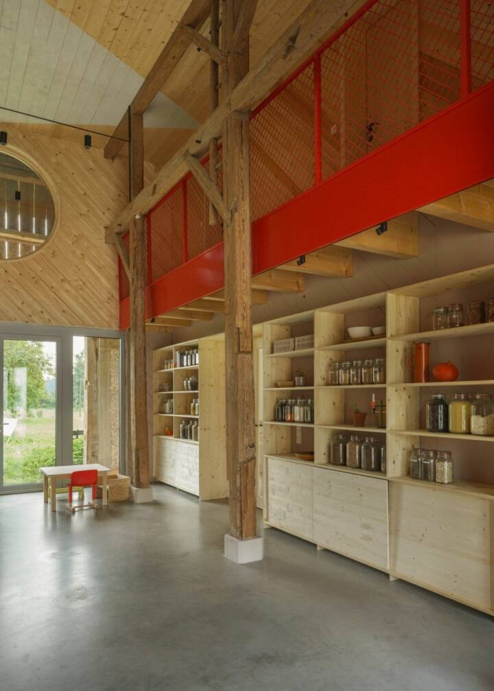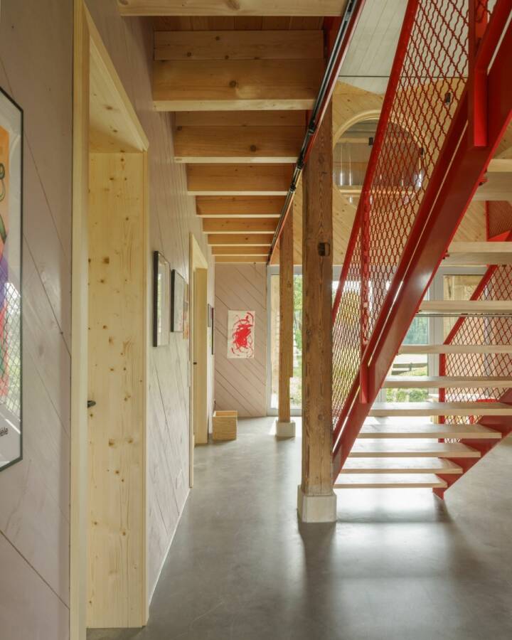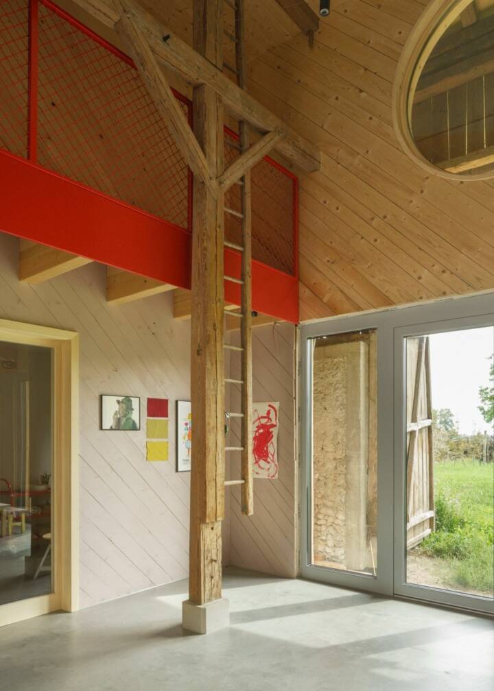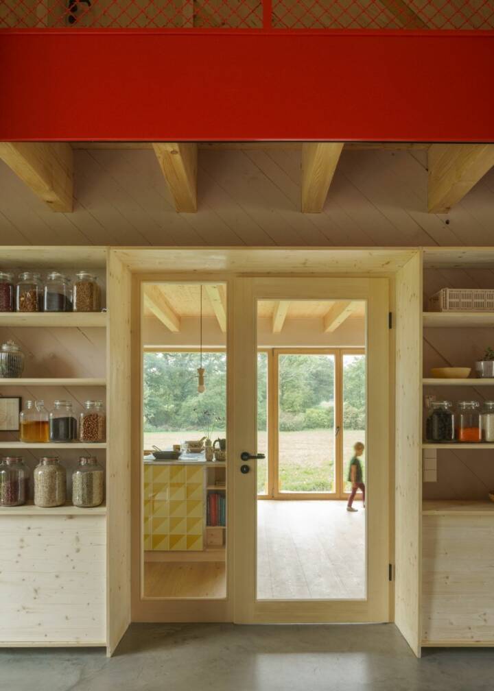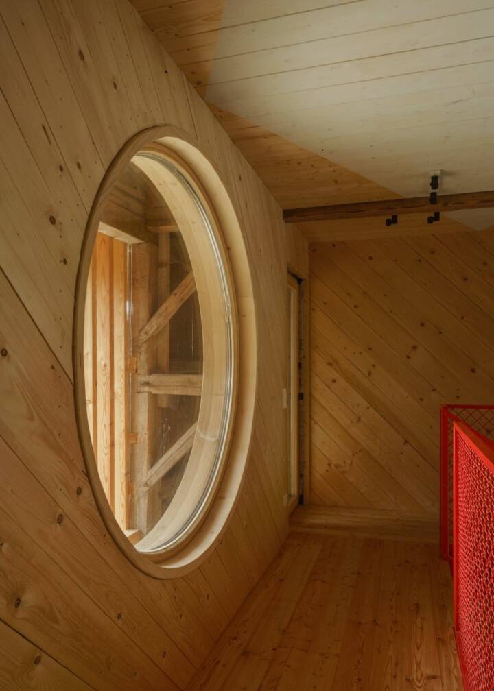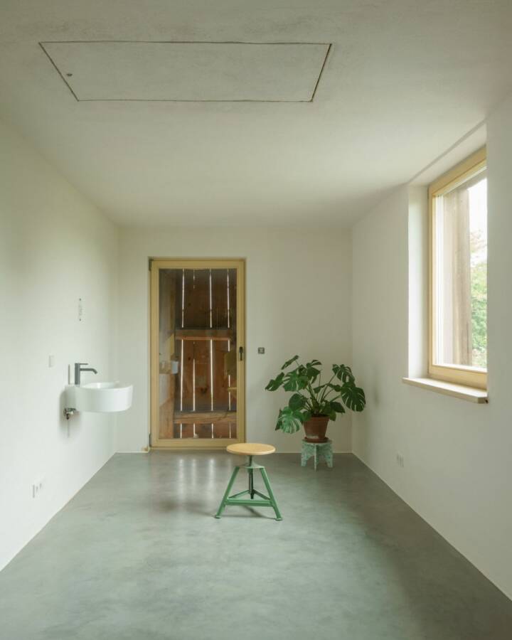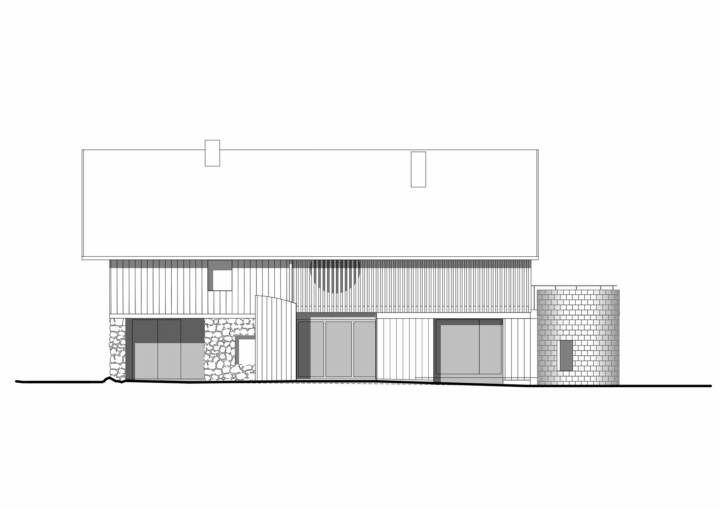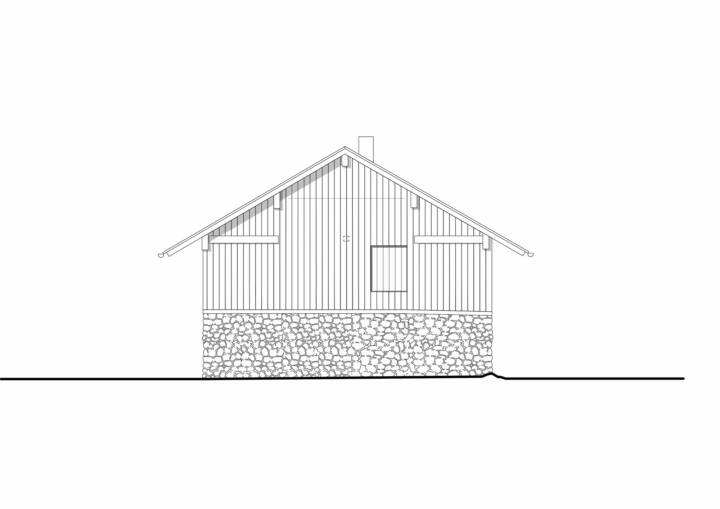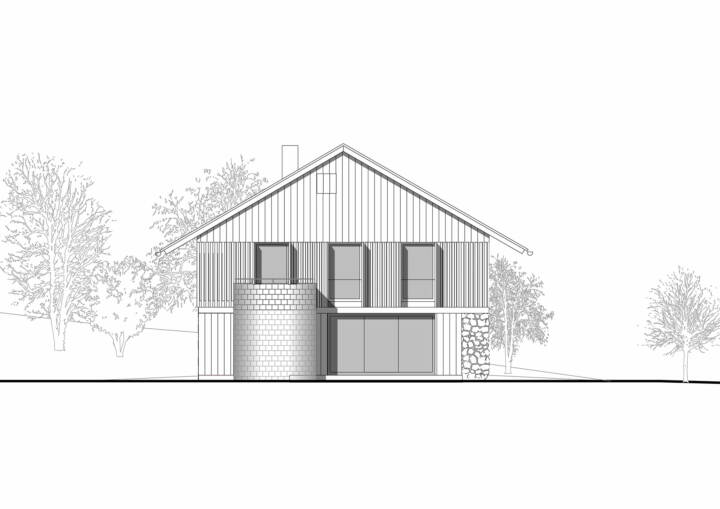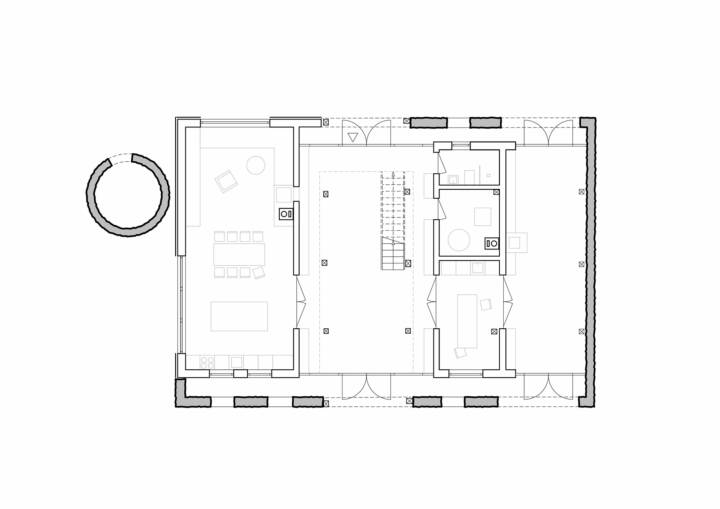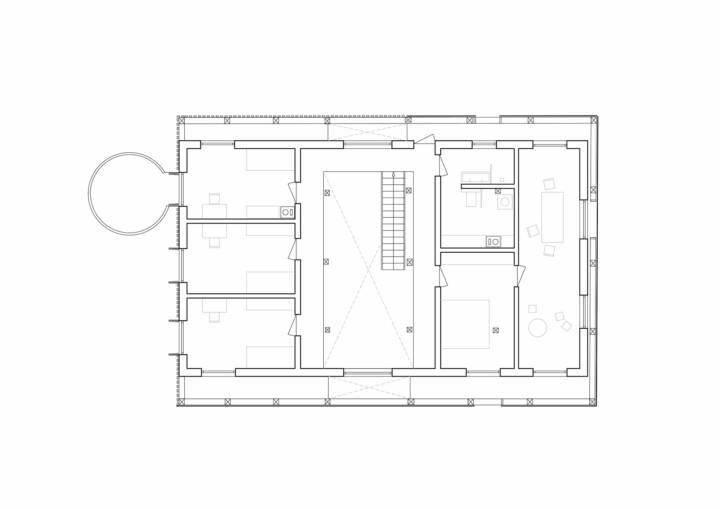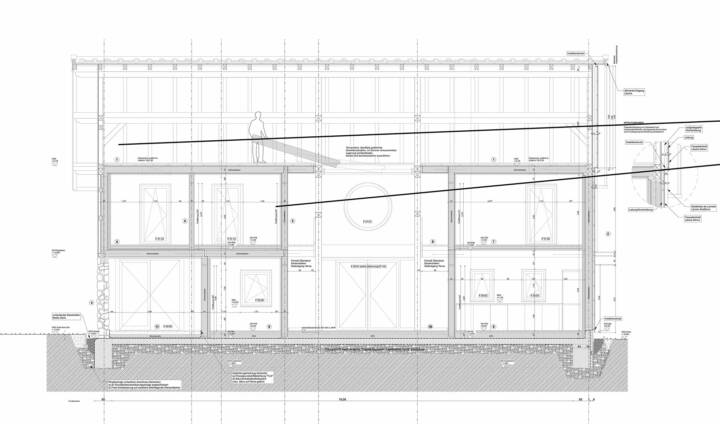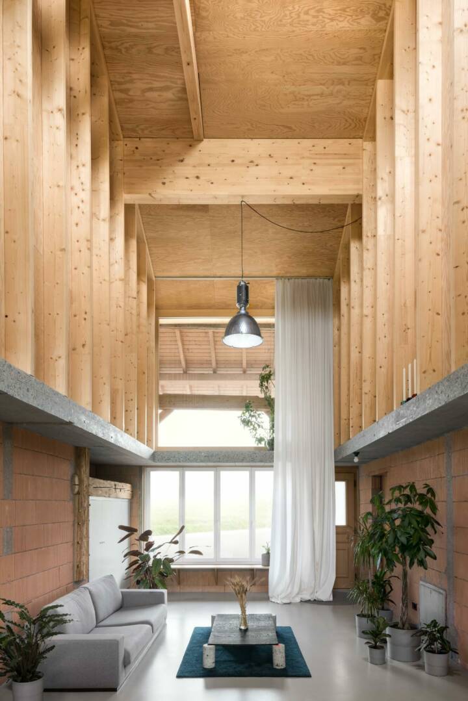Architects: Charlotte Reith VPR Architektinnen Photography: Sebastian Schels Construction Period: 2020-2023 Location: Southern Bavaria, Germany
The barn is located on a former agricultural property in the very south of Germany. Nevertheless some small scale farming, pottery and distillery takes place.
In 2020 construction was startet by the client family, who realized the whole building process much of their own, supported by family and friends. Some crucial steps were made made by local companies.
For construction materials we relied on local sources. Wood was taken from the client’s property, tuff stone was reused from the old building and clay for interior plastering was bought by a company nearby.
The concept is based on a „house-in-a-house“ design, as most parts of the facade, stonewalls and timber structures from the old barn had been reused.
Living and working takes place inside two insulated wooden „boxes“, connected by a big hall used as an entrance. On the western and northwestern parts of the house, weathering was too strong over the past decade. As a result the facade had to be partly renewed. In these parts window and door openings where kept, whereas materials of different ages and appearances intersect in a distinct manner, generating a kind of unmistakable spirit for this building.
Text provided by the architect.
