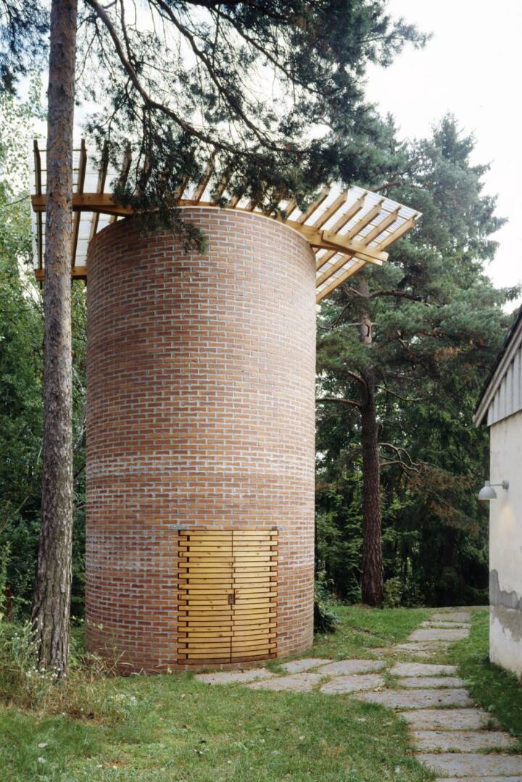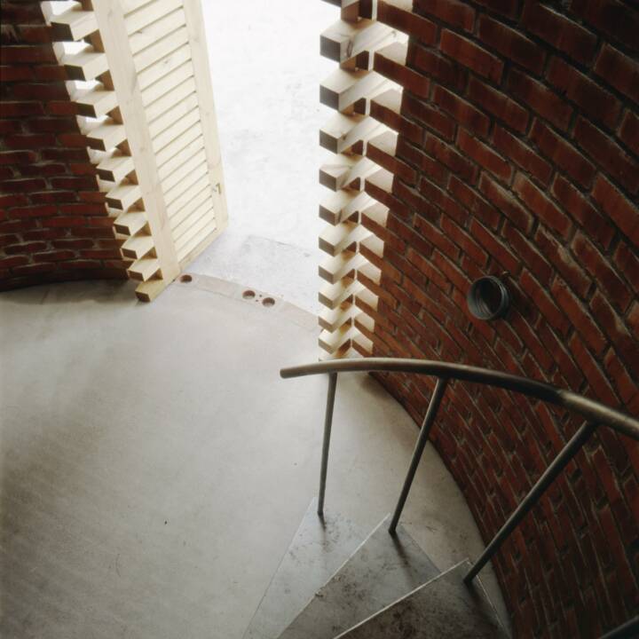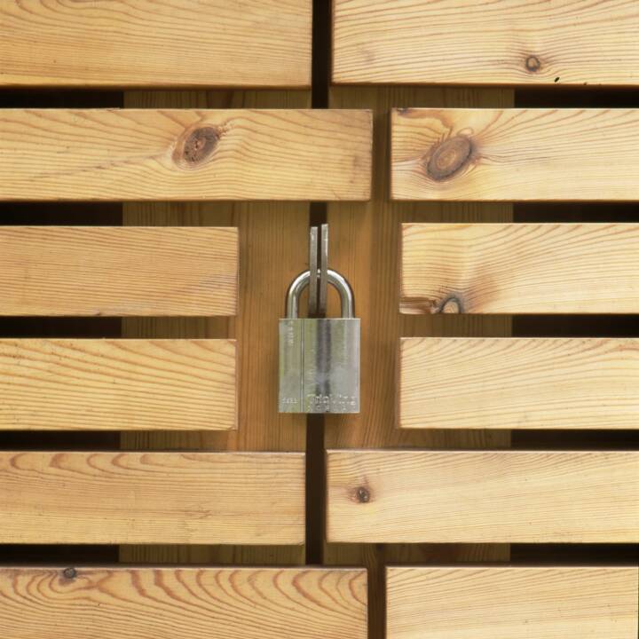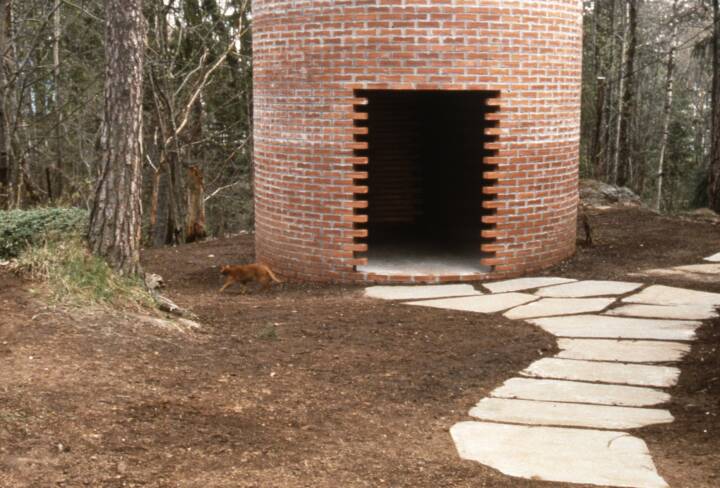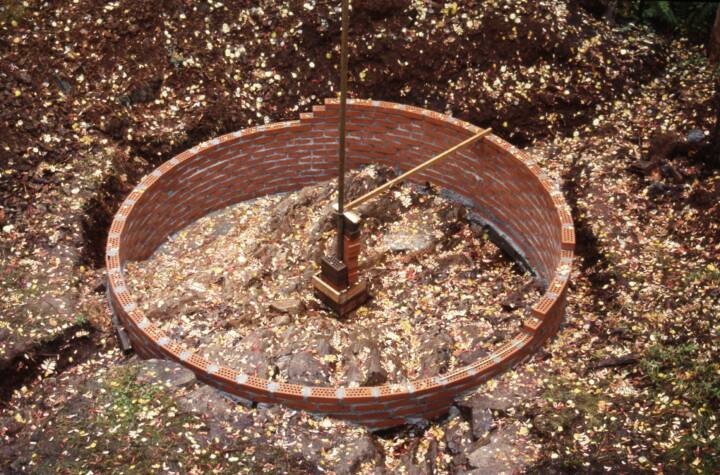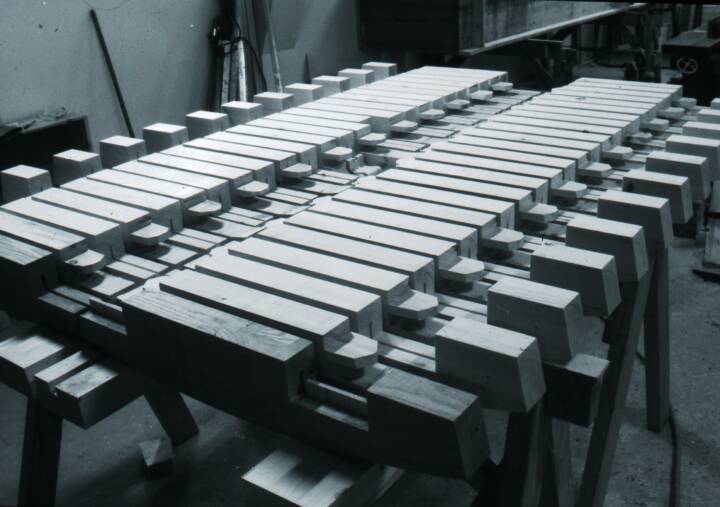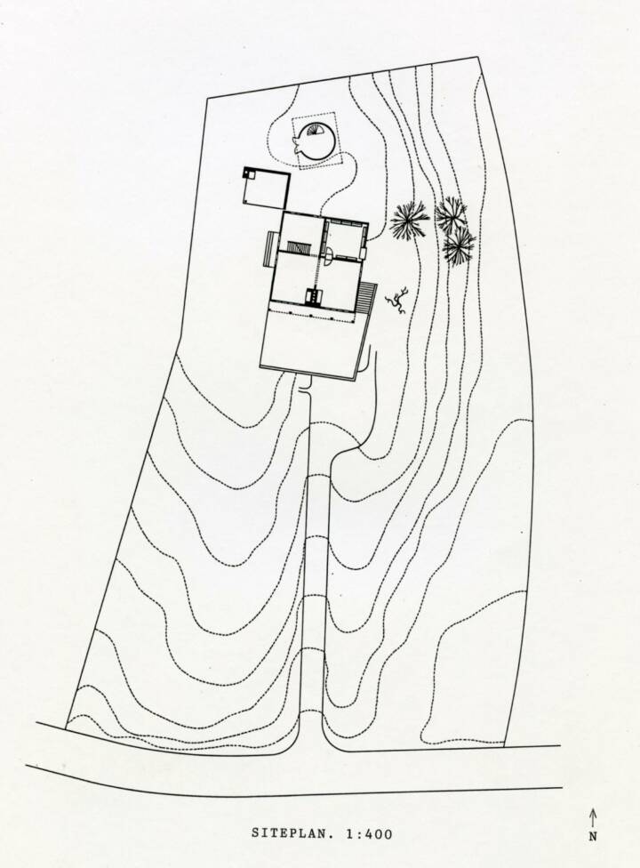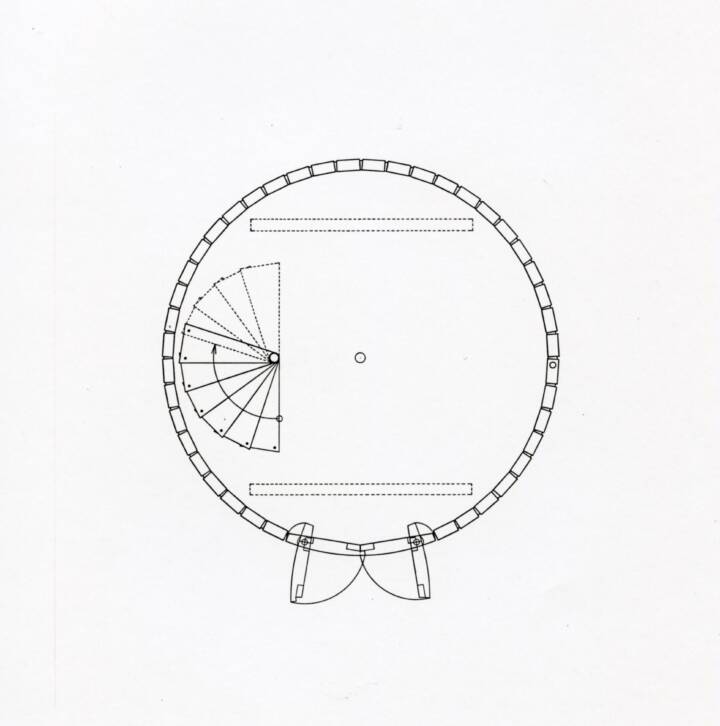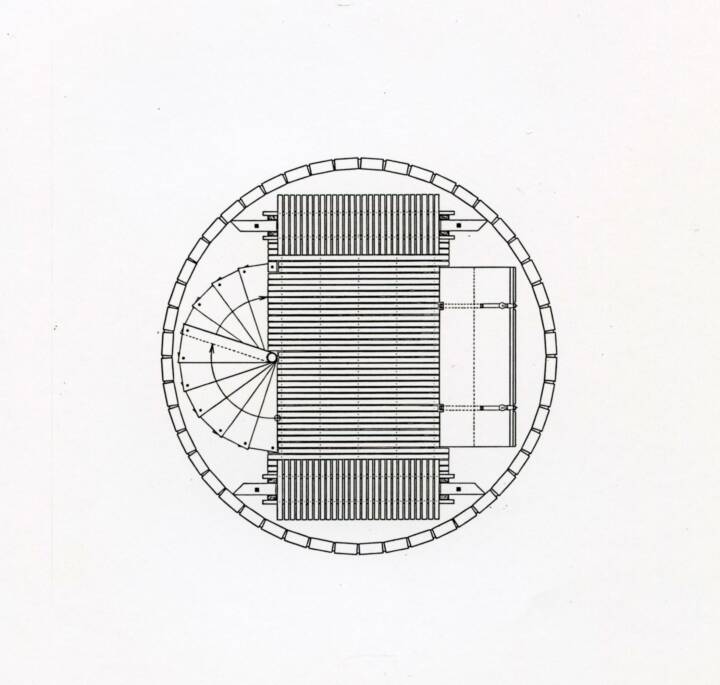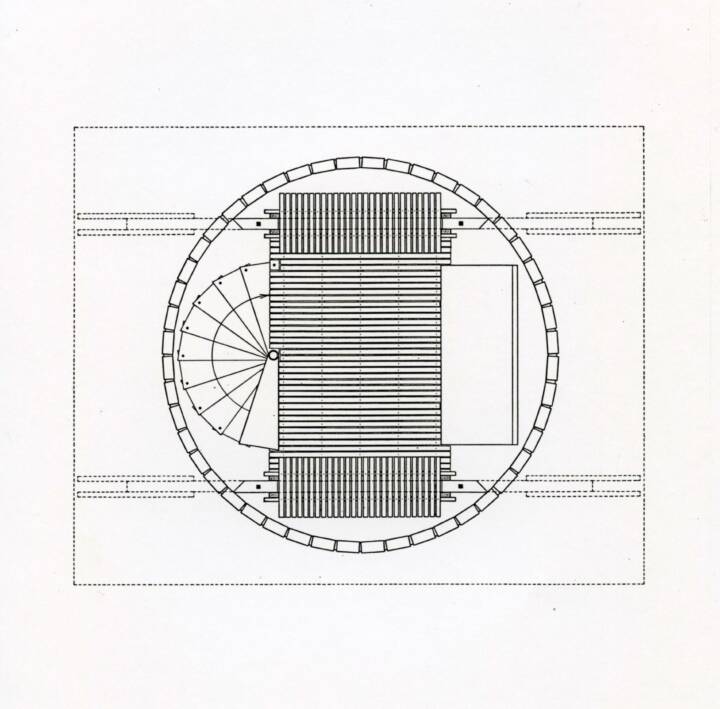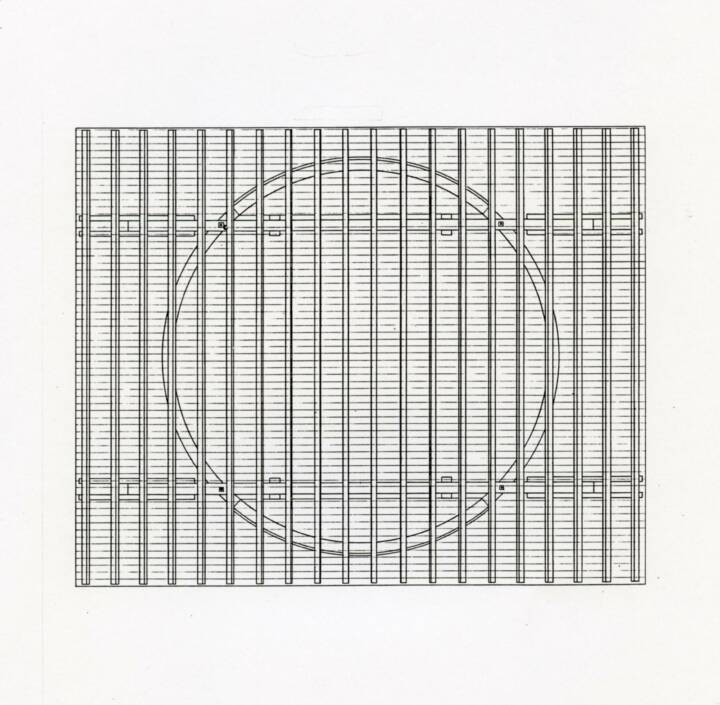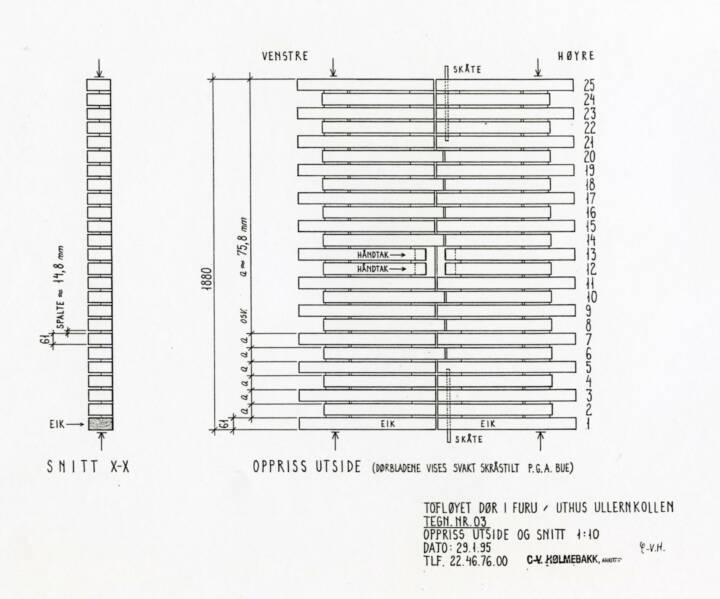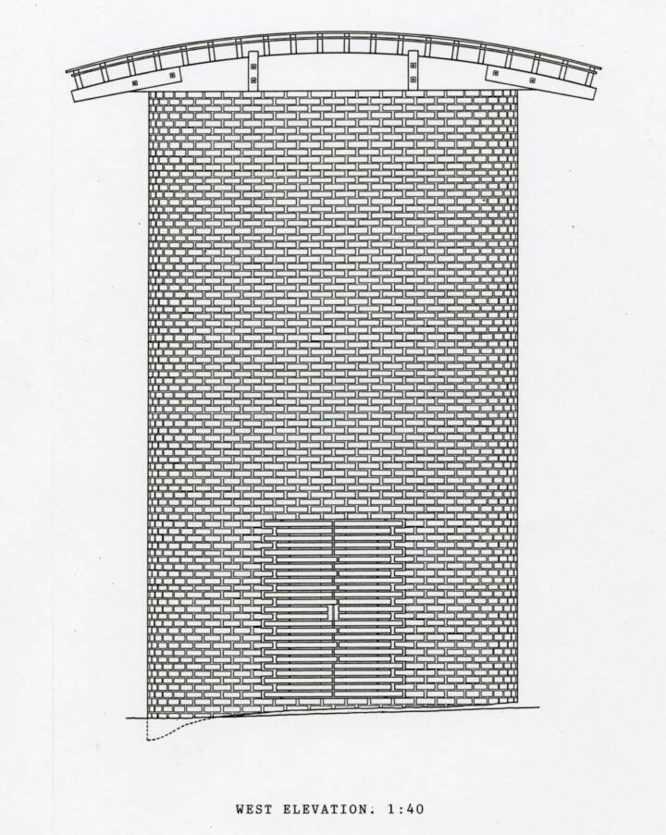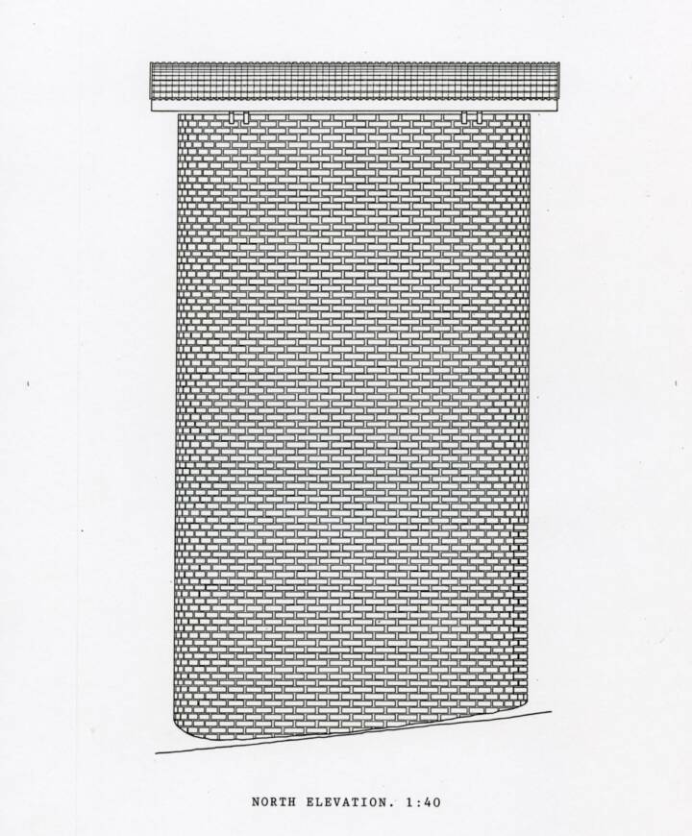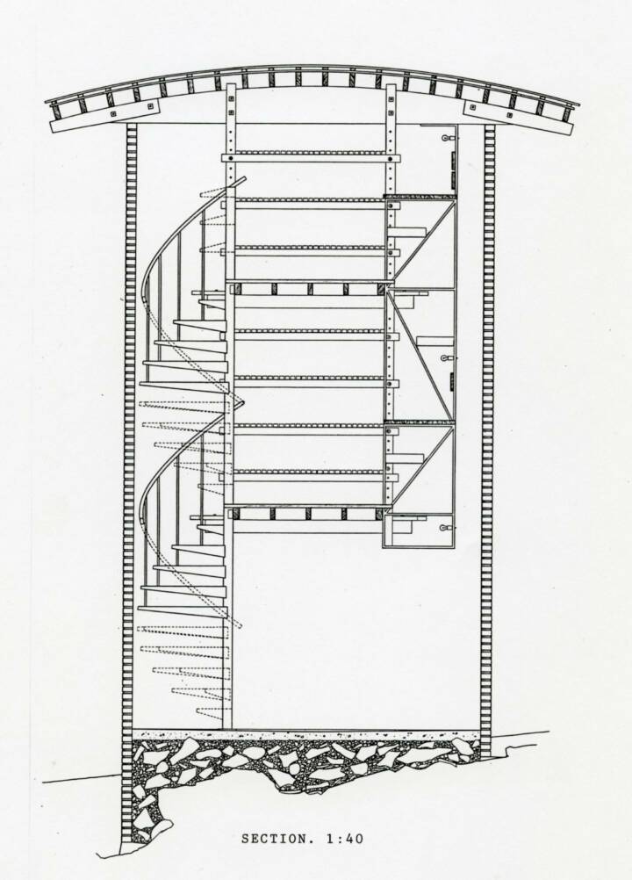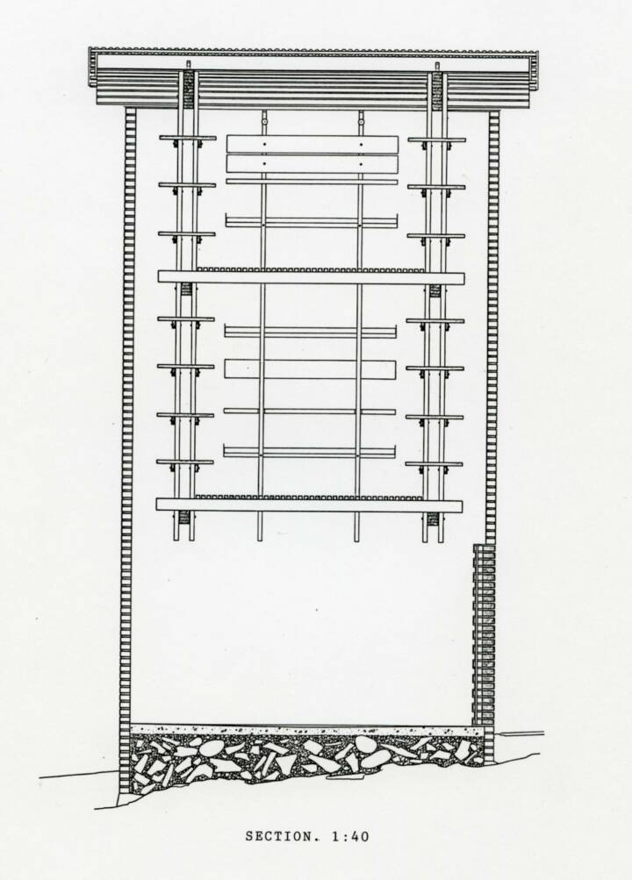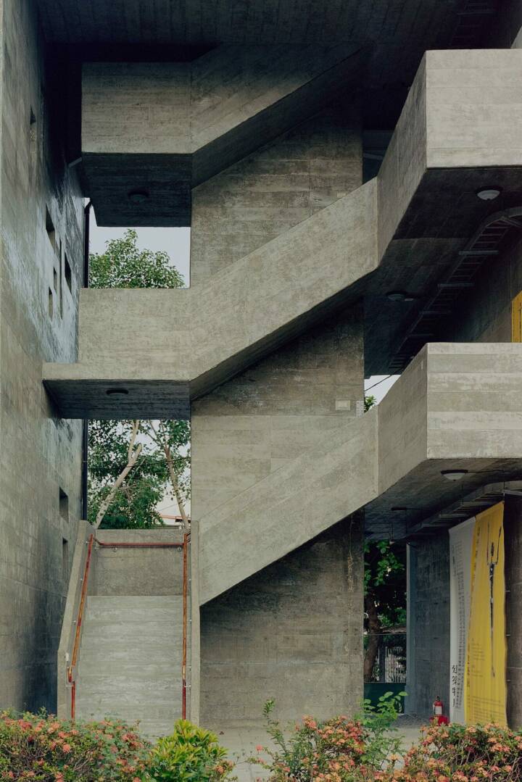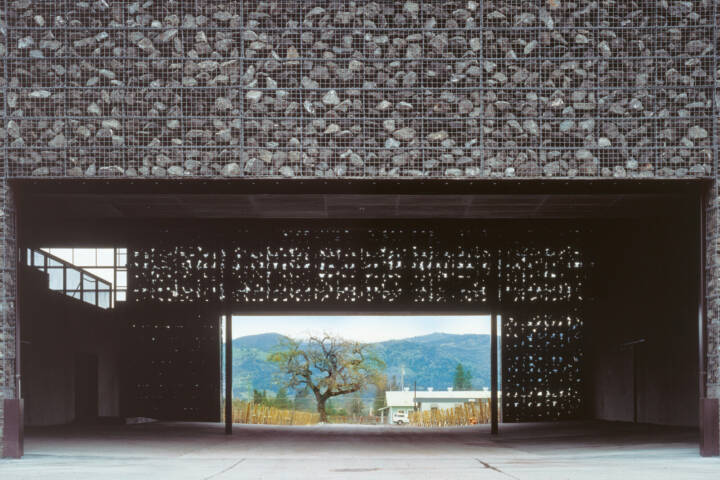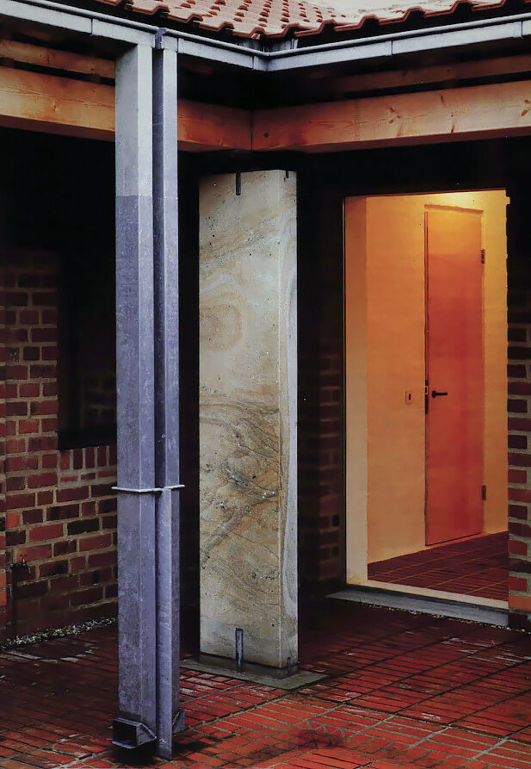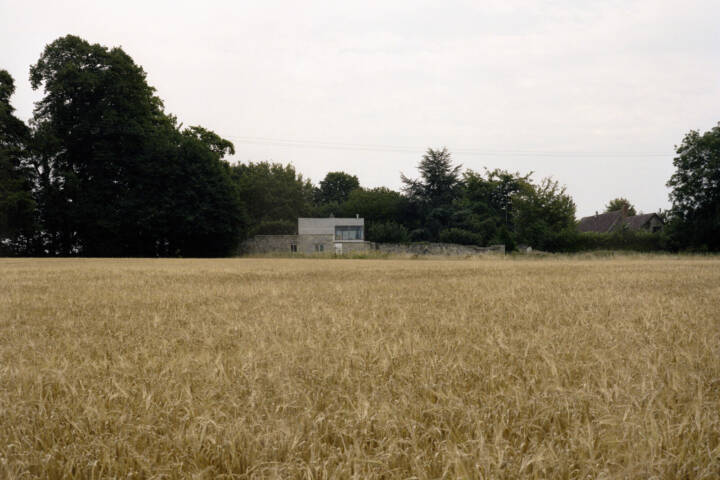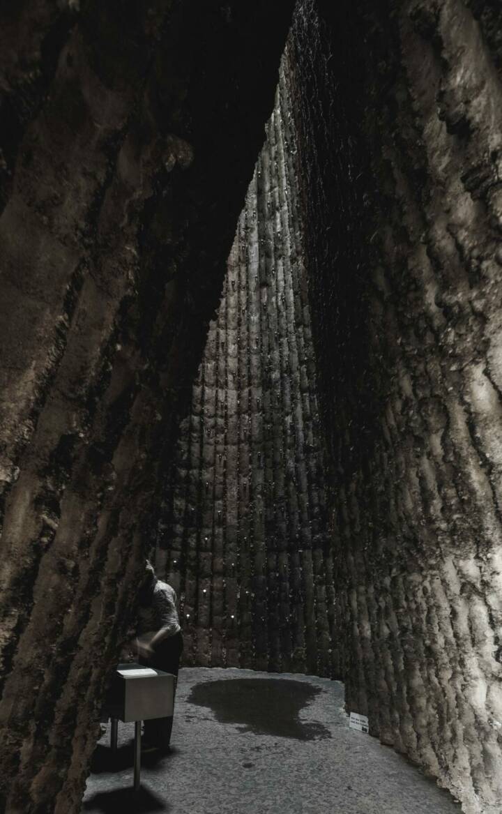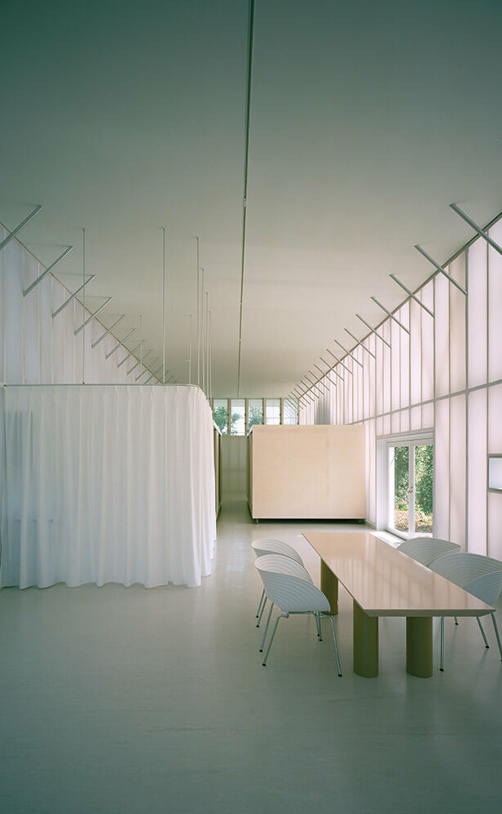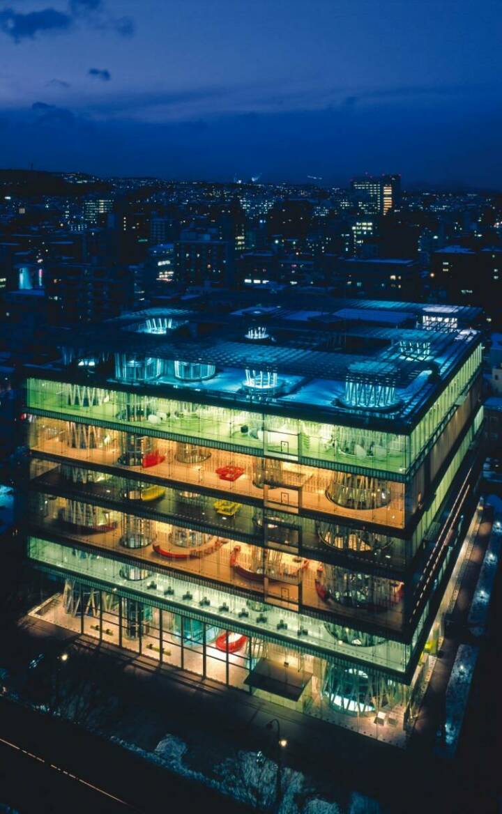Architects: Carl-Viggo Hølmebakk Photography: Jiri Havran Construction Period: 1995 Location: Oslo, Norway
The garden shed and workshop was designed in connection to the house in which the private library was built four years earlier. The program was a general storage space for garden tools, and a small workshop for household repairs. The narrow site on the north side of the house was surrounded by high pine trees.
The three-storeyed building is a brick and wooden structure: A wooden framework is suspended inside a brick cylinder, as a tea strainer in a teacup. The two laminated beams holding the interior framework also serve as primary beams for the roof. The structural characteristics of the circular brick wall allowed a thin half-stone masonry (108mm).
A result of the construction principle was three floors with quite different qualities. The ground floor is a simple masonry room with concrete floor. The room has direct access from the lawn, and is used for heavy tools, lawn mower etc. The second floor is for storage, and the third floor is a small workshop. The workshop gets daylight through a transparent fiberglass roof.
The interior fixtures and fittings are attached to the framework, not touching the brick wall. Adjustable shelves and benches are made of wood. The semicircular staircase is made of steel. A pivot hinged wooden door follows the bond and curve of the brick wall. All wood is Norwegian pine, treated with a mixture of tar, linseed oil and turpentine.
The program and use of the private library had a strong force in itself – a force that made me search for a silent and humble architecture. The pragmatic program of the garden shed, and maybe a lack of respect for the things to be housed, became an inspiration to constructive vitality and expression. The question whether the attitudes in these two projects could have been inverted will always be a fascinating thought to me.
Text provided by the architect.
