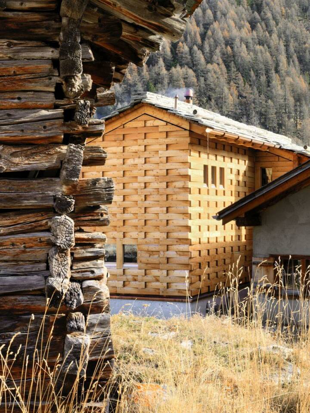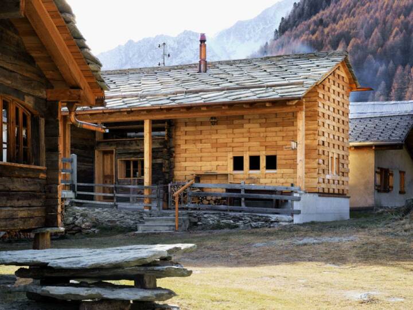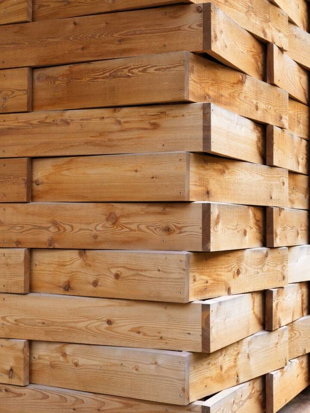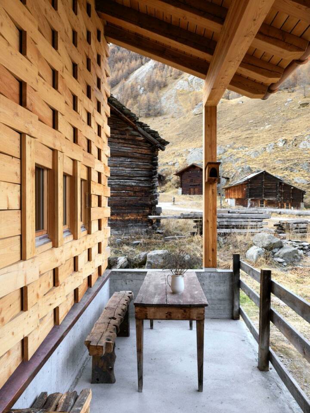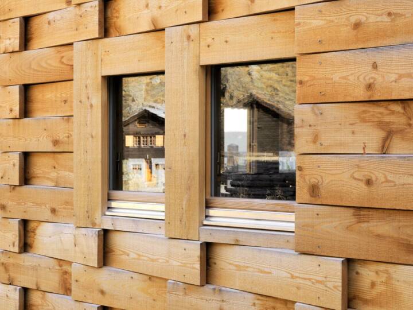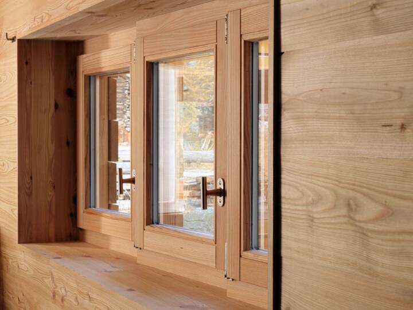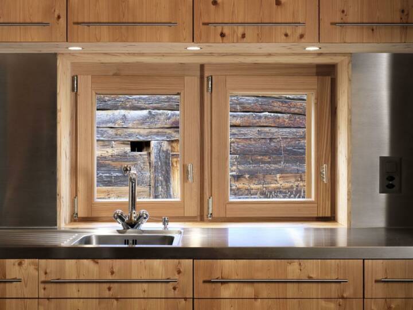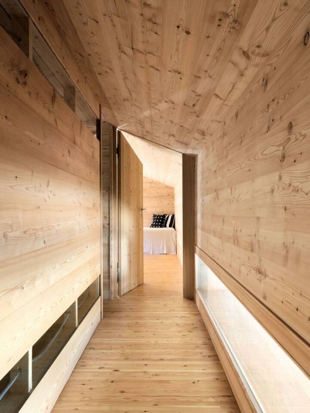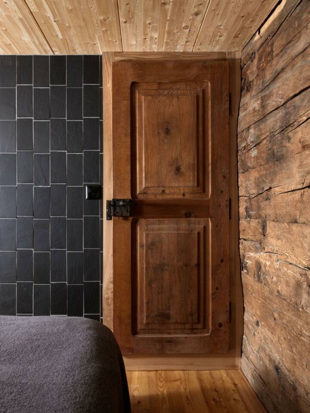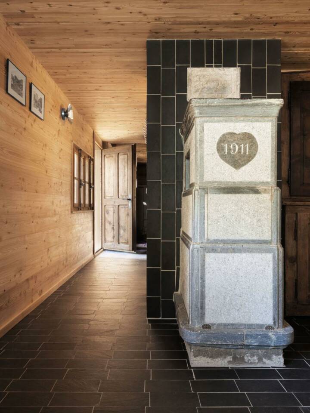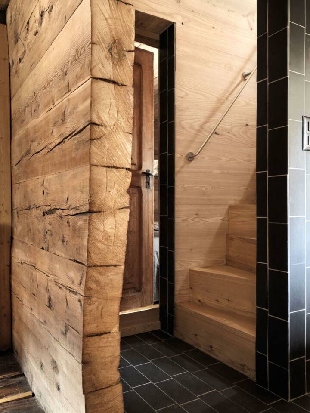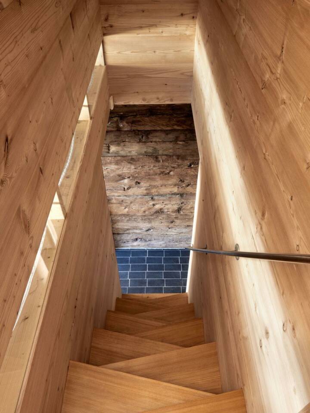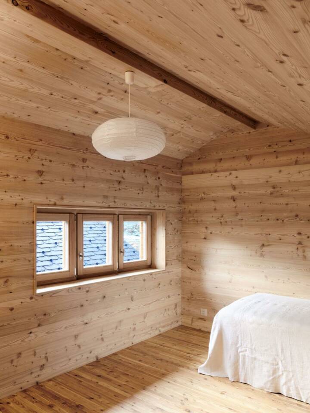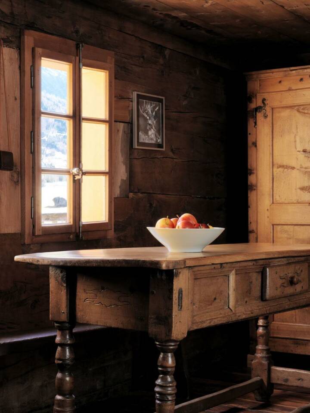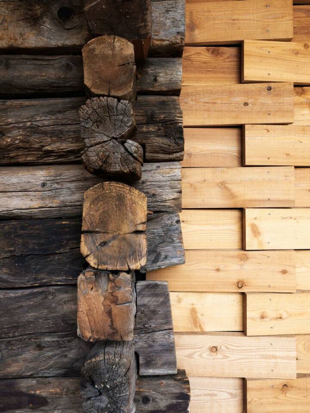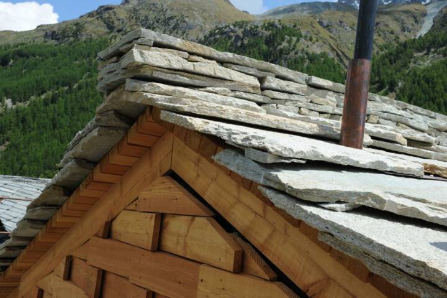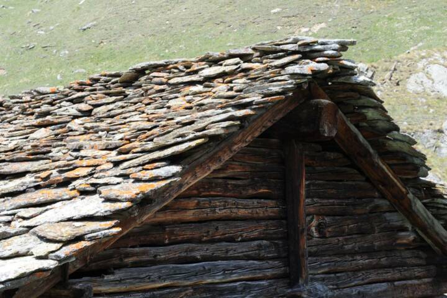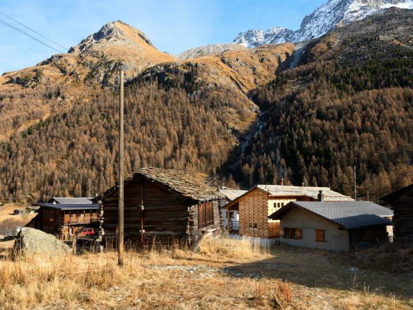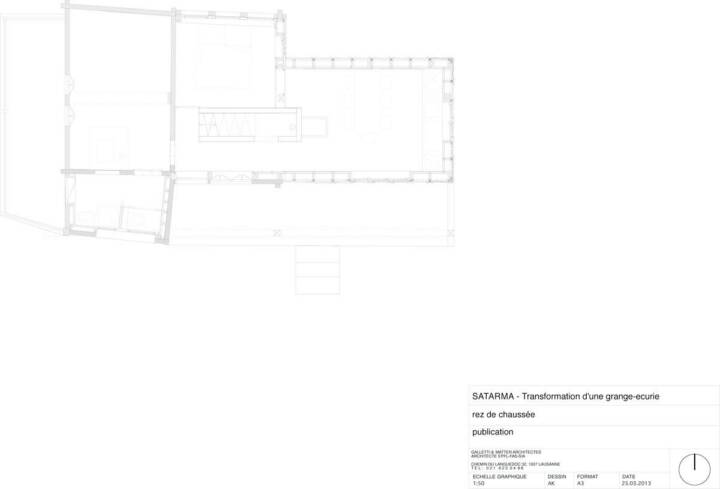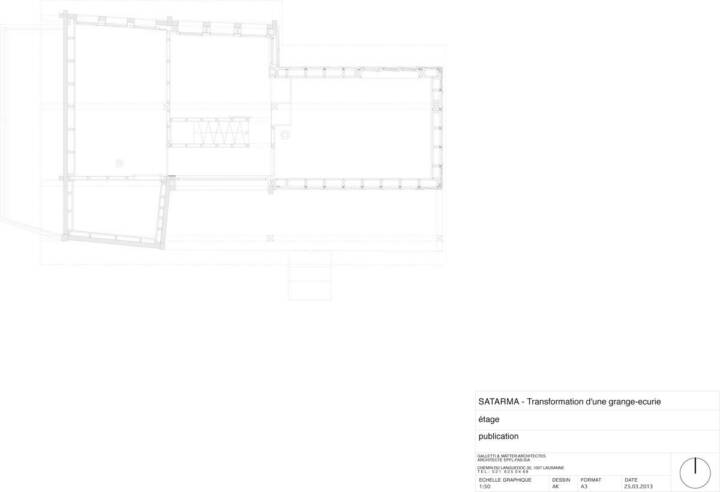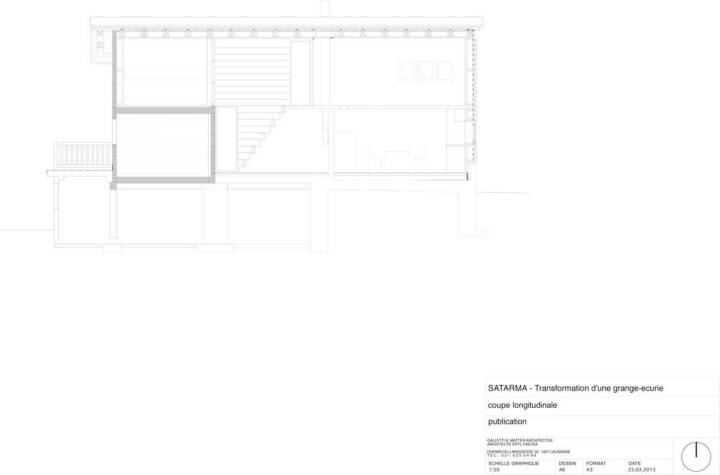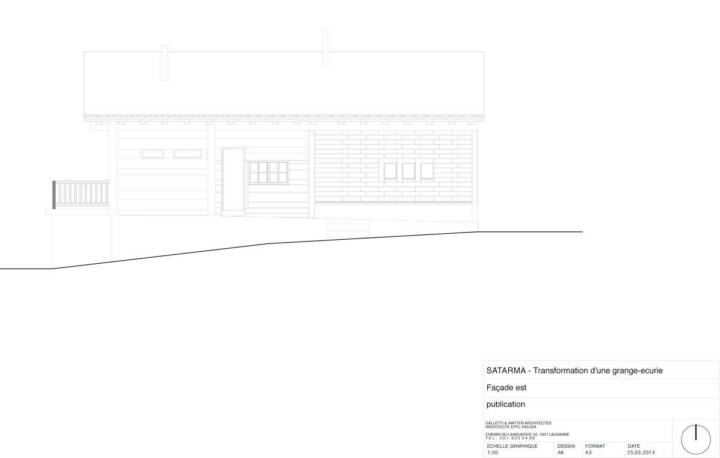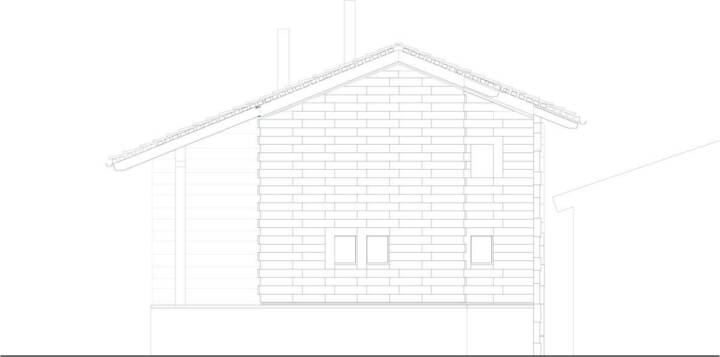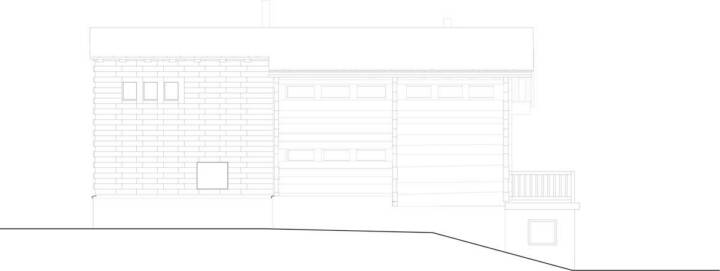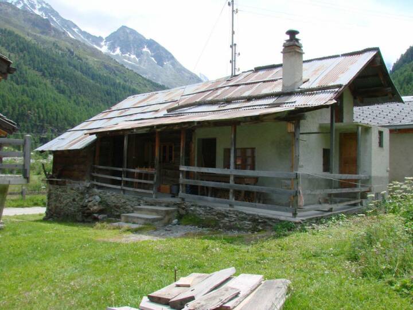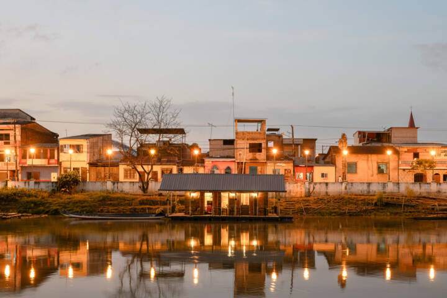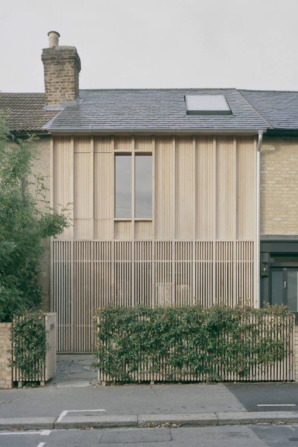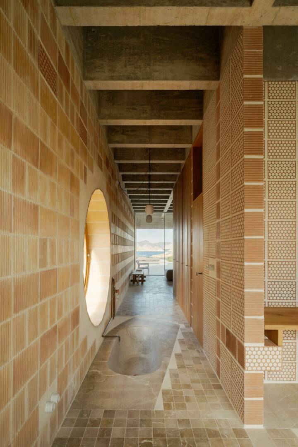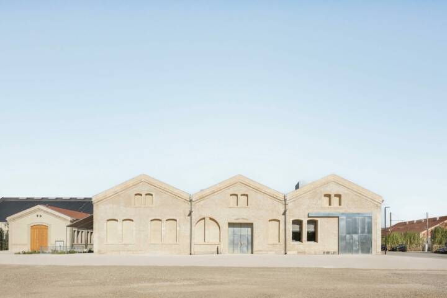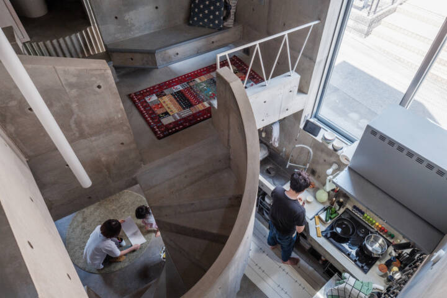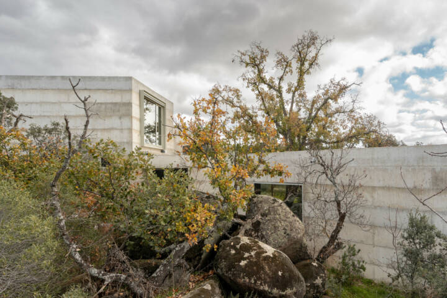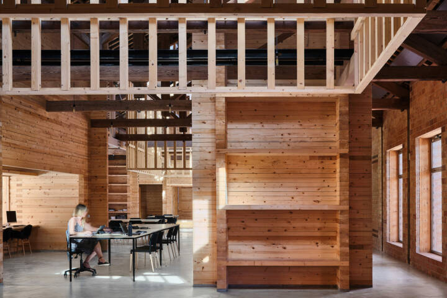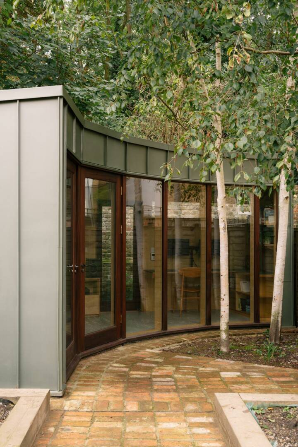Architects: Galletti & Matter Photography: Lionel Henriod / MC2 Construction Period: 2011 Location: Satarma, Switzerland
The general thinking is reflected in this embodiment is fundamental reflection. Why are things one way rather than another. Each item was submitted to this issue and the result is the answer. Underlying this question than the minimum required to fulfill conditions of use and comfort. Here, we do not build on the copy of the past. It is possible to respect the heritage by making it evolve. The use of local materials is the guarantor of continuity.
At the time of pastiche, the old false, false pretenses and false appearances, the renovation of this mayens takes the clear position to express the wood as a material to protect the new insulation standards imposed by the ” altitudes of the plain “.
Read MoreCloseThe old part in excellent condition, consisting of pieces of beautiful timbers 50 to 60 cm section is shown as such as testimony that it is possible to build solid wood without pretense. The new wood takes as reference dimensional height of the traditional plank barn, bottom section of the variation of which is done by asking, in staggered rows and alternating planks of solid wood 27 mm thick. As for the materialization of the roof stone, it is imposed by the Building Regulations. Attention was paid to the fineness of the eaves through cantilevered stone and paneling offset.
Inside all coatings are larch except the floor of the kitchen, bathroom and walls supporting the stairs are covered with small black slate standards. Only expresses a light installation in the expression of slightly offset joints. The slab between floors is laminated wood. No layer of sound insulation or screed or unnecessary layers of wear, even when a family lives two floors. This action pushes the building to its simplest expression, a roof over its inhabitants. The heating system consists of two soapstone with a traditional old and a new pellet.
Text provided by the architect.
