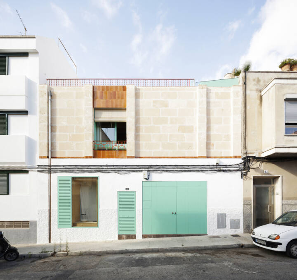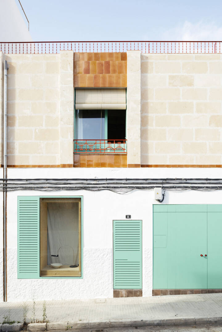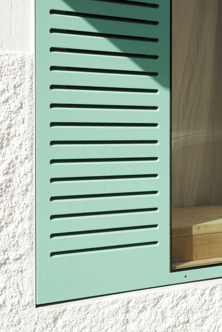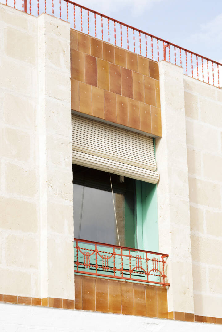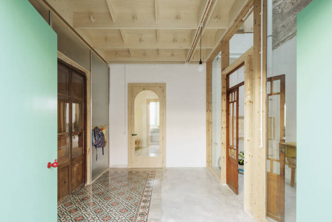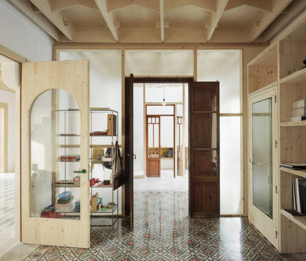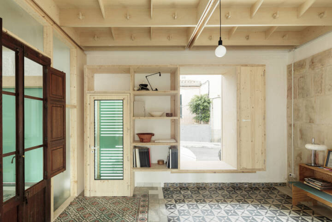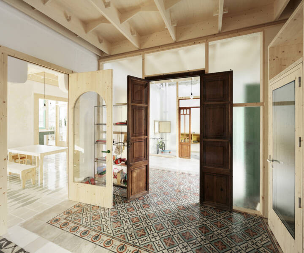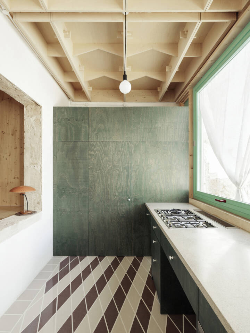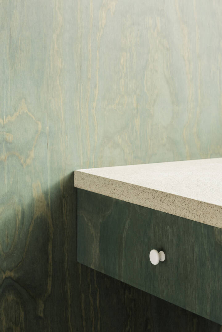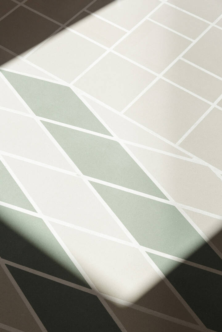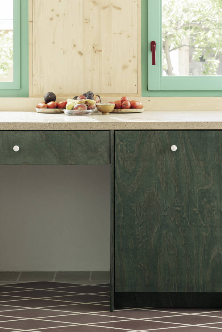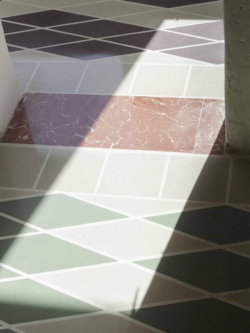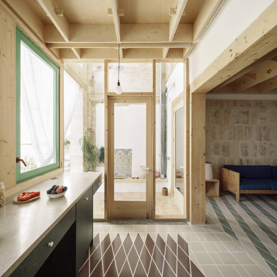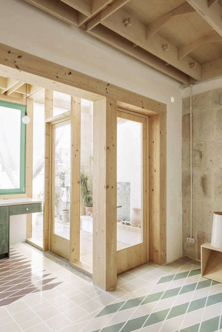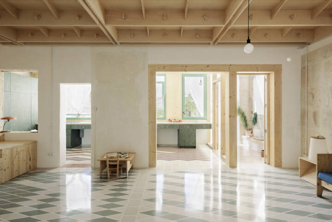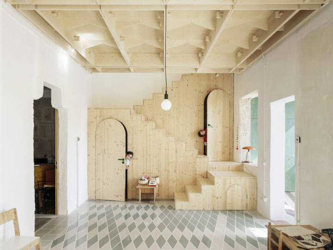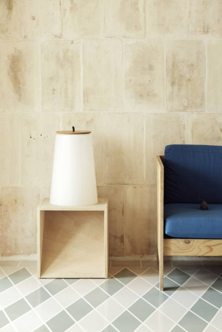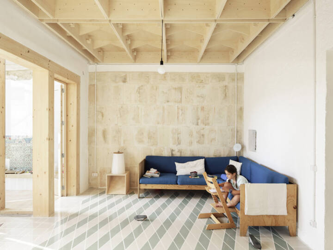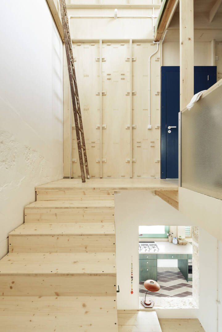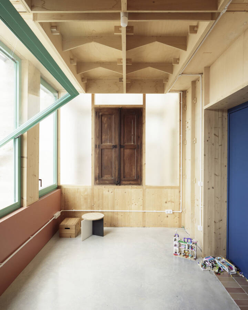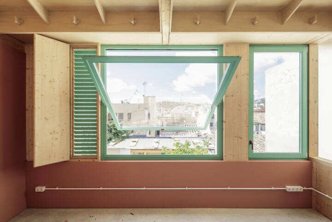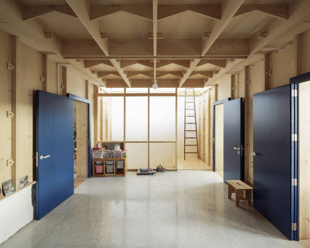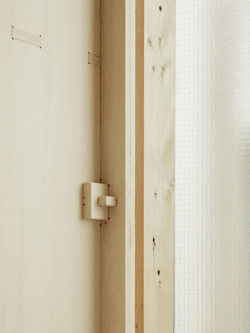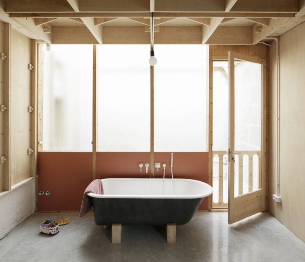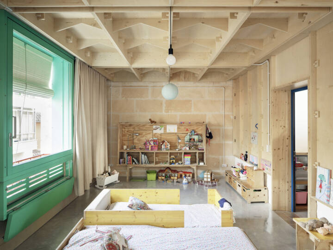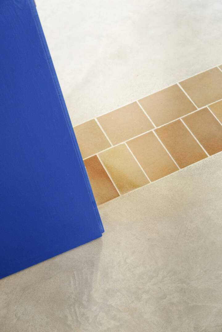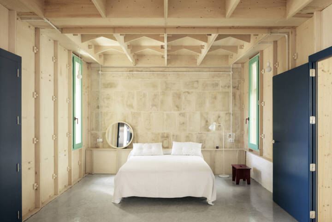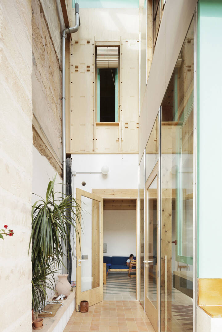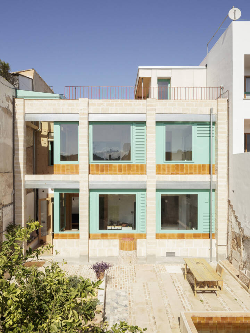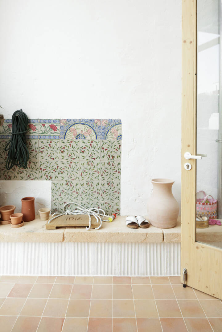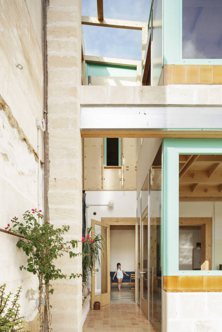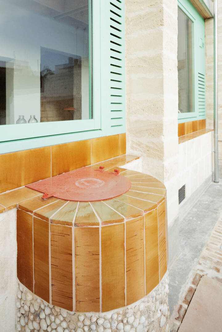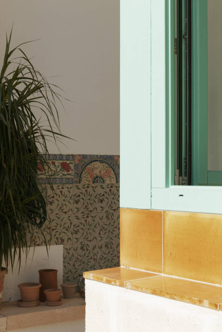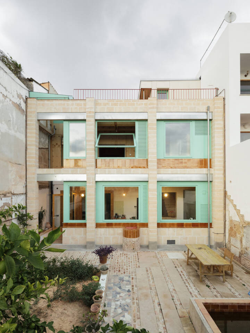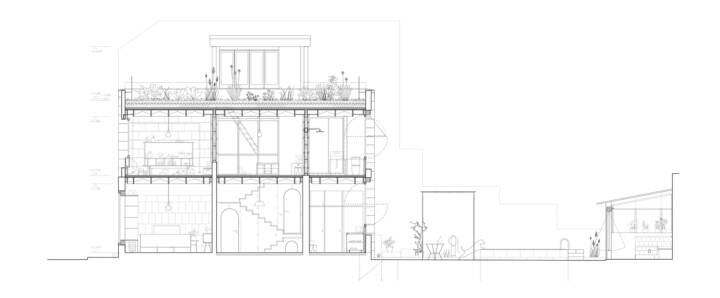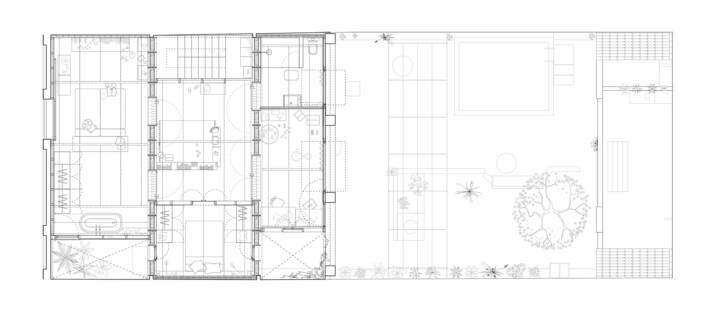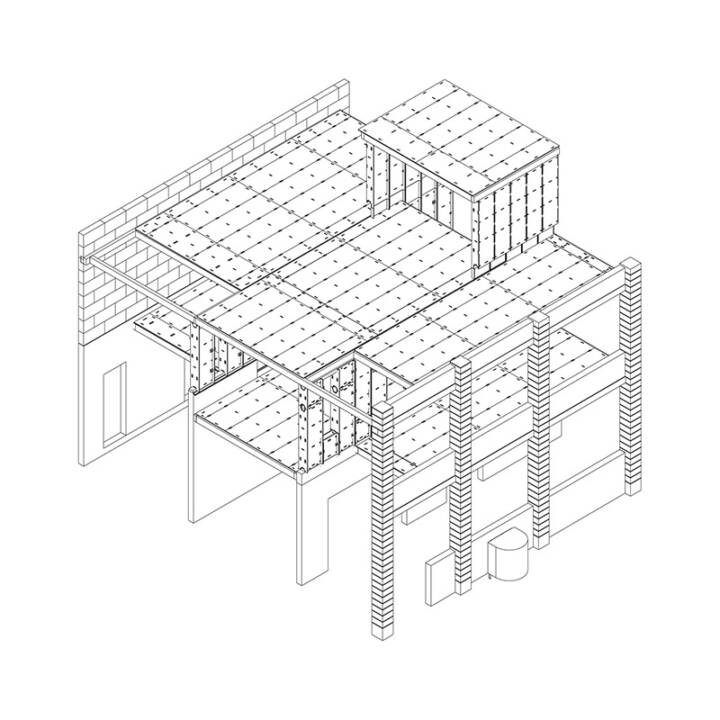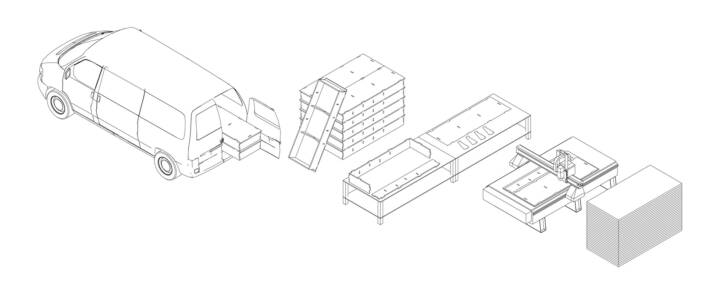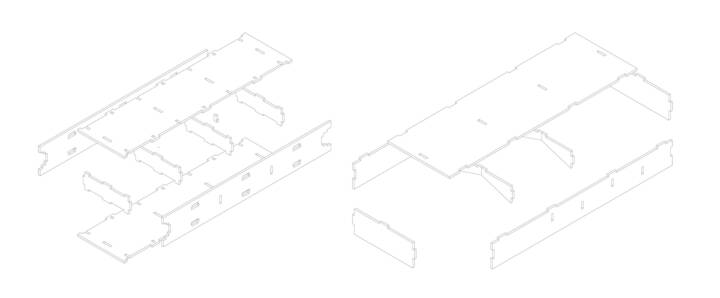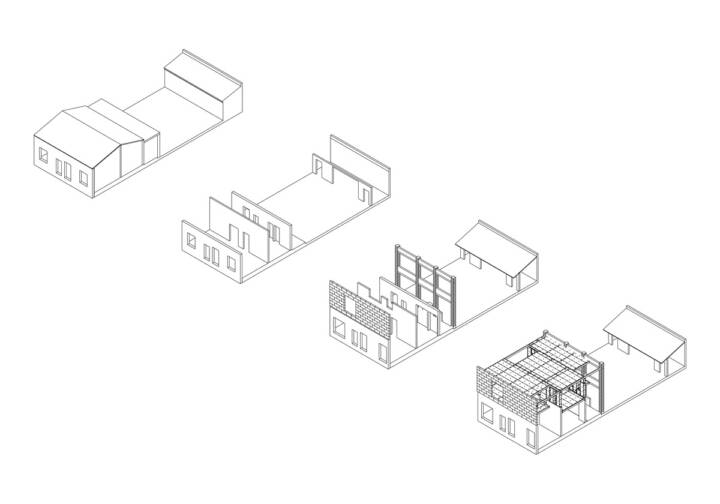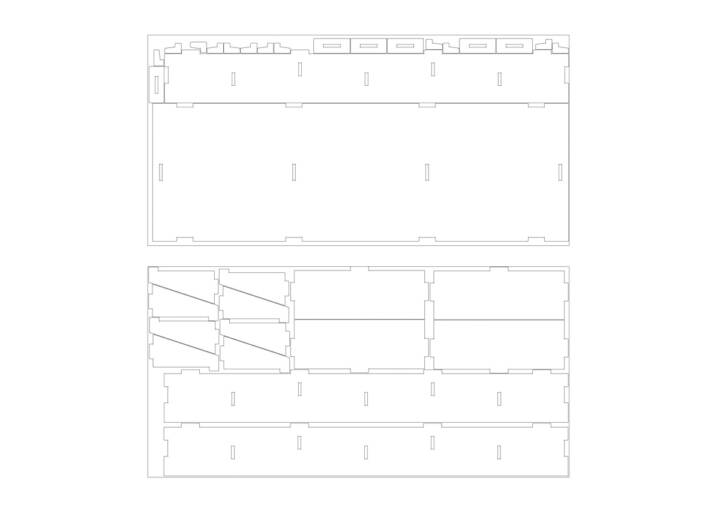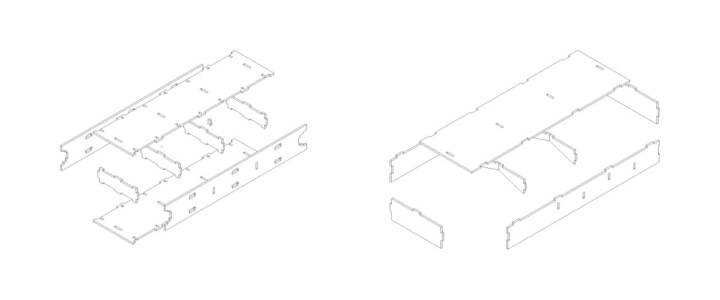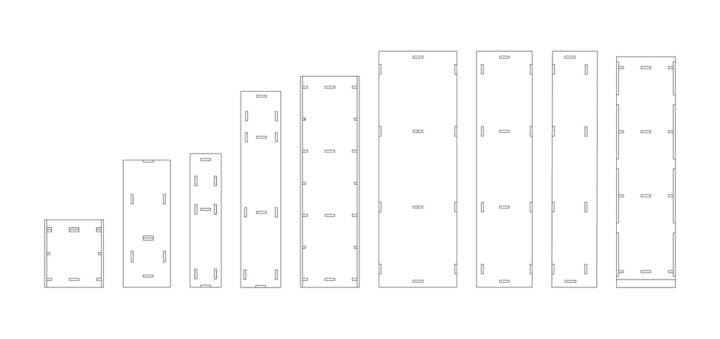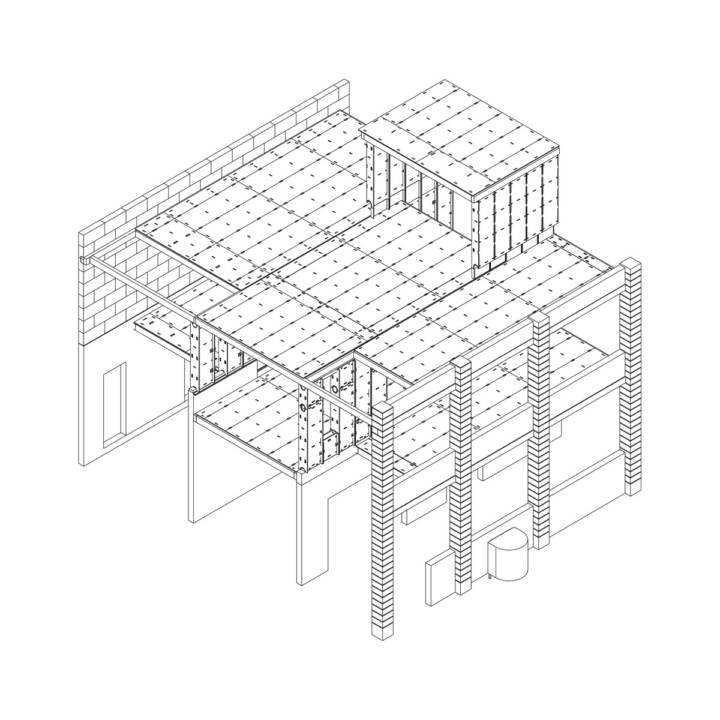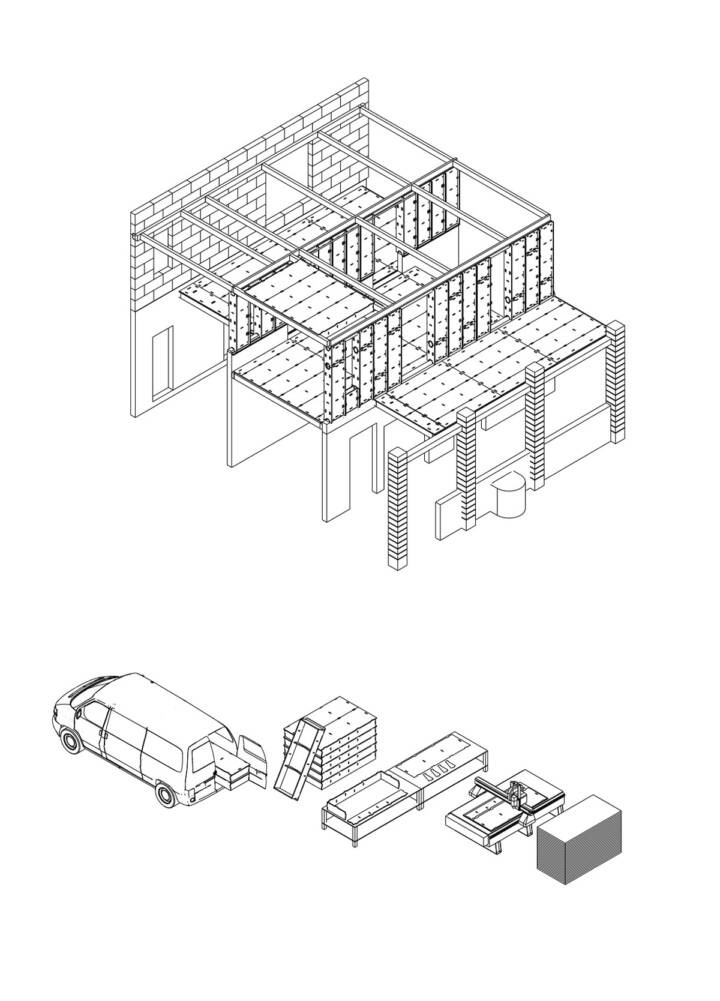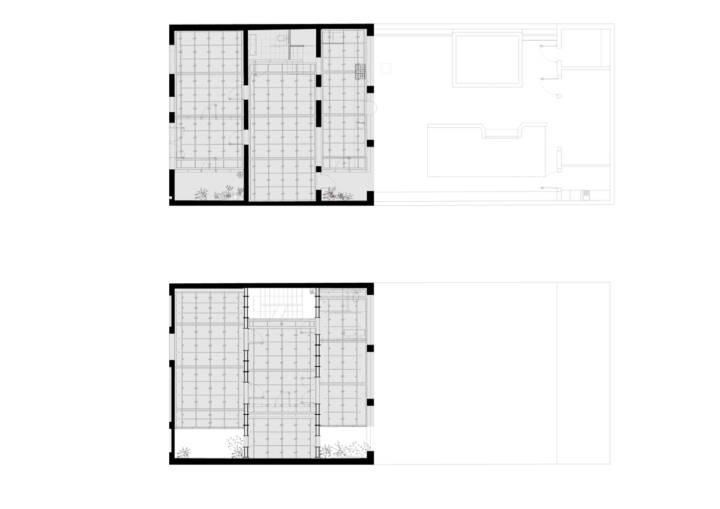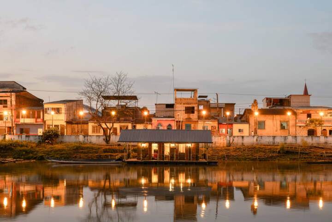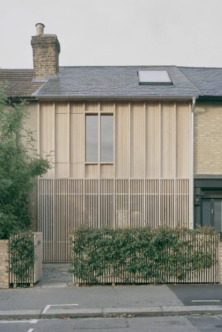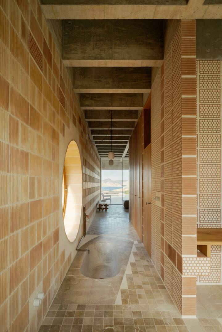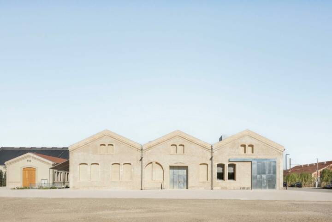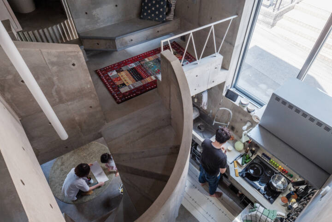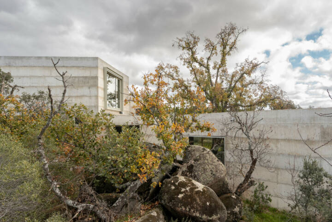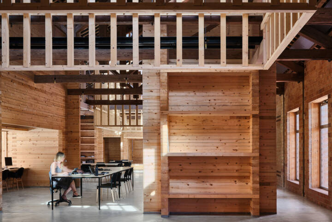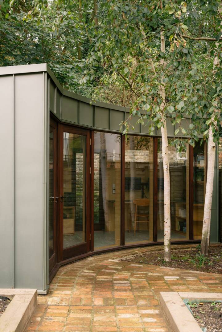Architects: Feina Studio Photography: José Hevia Construction Period: 2018 Location: Palma de Mallorca, Spain
This expansion and renovation project is located in a residential neighborhood of Palma with ground-floor houses and patios. The need to extend the original home on the ground floor, maintaining the original load-bearing wall structure, makes it necessary to adopt a light structural solution such as wood.
CRAFTS
From the beginning, we considered the project as an investigation along two parallel lines. On the one hand, the possibilities of prefabricating wooden elements with numerical control cutting (CNC), and on the other, an investigation into the crafts still alive on the island, such as clay and marés.
We start from an autonomous and decontextualized structure, anchored to a “base” or “pre-existence” for which we “ideate” and manufacture a prefabricated wooden system, starting from 244x122cm poplar plywood panels. Here the structure gives us the opportunity to investigate and test a wooden prefabrication structural system that uses the language of its manufacturing process. Combining the elements of this system defined by the capabilities of CNC cutting, this system serves as a starting point and can be reproduced in other types of buildings.
The project explores and incorporates local materials and artisans using local products with different degrees of industrialization. For the interior flooring, we worked hand in hand with Huguet, a traditional manufacturer of hydraulic tiles in Mallorca, designing a large continuous mosaic of tiles with smooth joints in the areas where it was necessary to replace the original flooring. Special terracotta slivers from Miquel Soler, a traditional manufacturer from Felanitx, have been used in various parts of the façade and the pool.
Read MoreCloseADAPTABLE
The project establishes several “atmospheric zones” within the house. Thus there are rooms with diffused light, with morning light, with north orientation, with south orientation. Rooms that look out onto an interior patio, or rooms with afternoon sun and views of Bellver Castle. Some with a lot of thermal inertia, so that they are cool in summer, and others with little thermal inertia so that they are easily heated in winter, encouraging seasonal migration in the home.
The architectural intention is to create an atmospheric spatial variety with seasonal use that only depends on the comfort of the moment. The few programs that have a defined use in the home are the wet areas, around which the rest of the uses revolve.
RAW
The optimization of the board cut and the structural requirements generate purely structural ornate geometries and volumes, without any added elements. The structure will be presented naked without covering, helping to economize the intervention while “ornamenting” and “decorating” the interior. The absence of finishes shows the structural demands of the ceilings, which closely resemble the coffered ceilings so characteristic of the old town of Palma.
The intervention in the preexistence is carried out with primary materials, wood, stone, clay, all of them without finishes.
Text provided by the architect.
