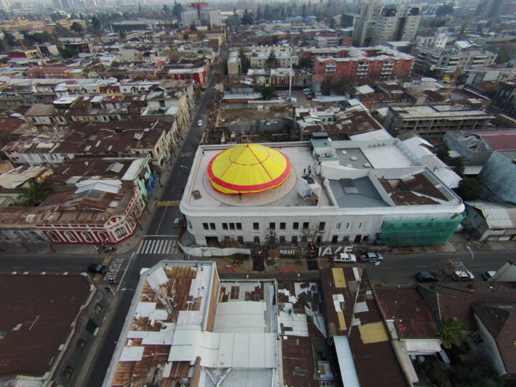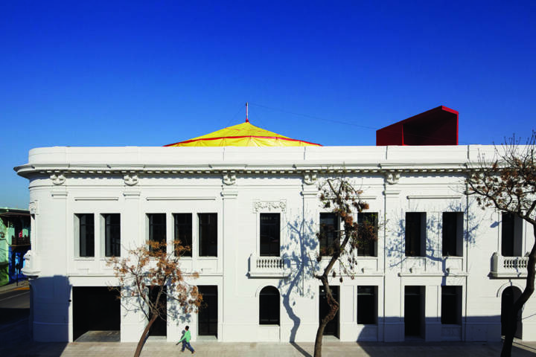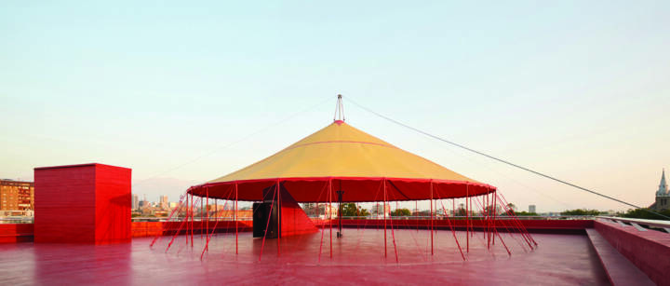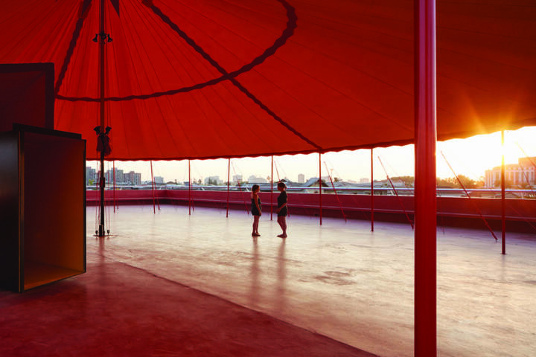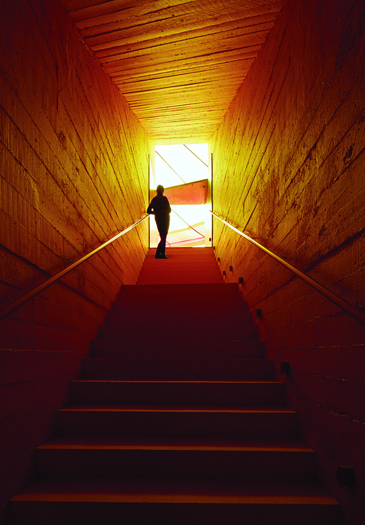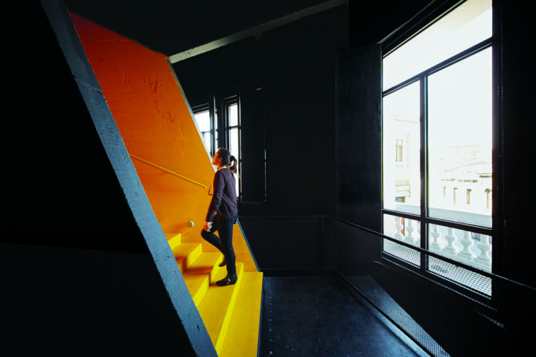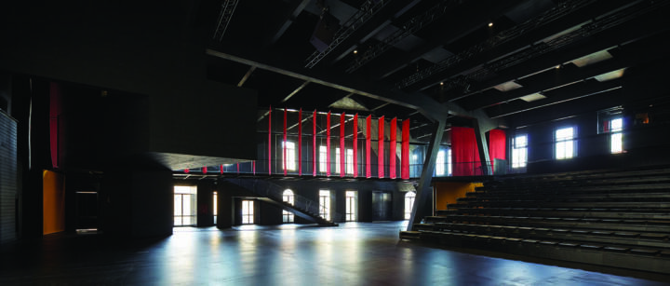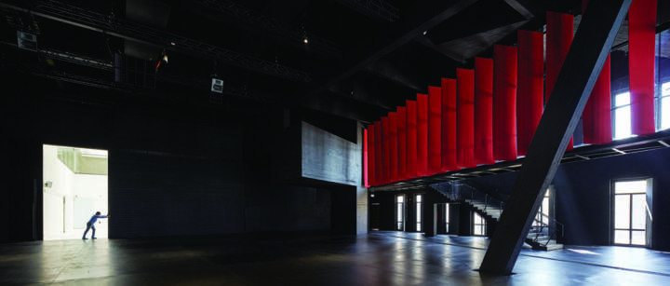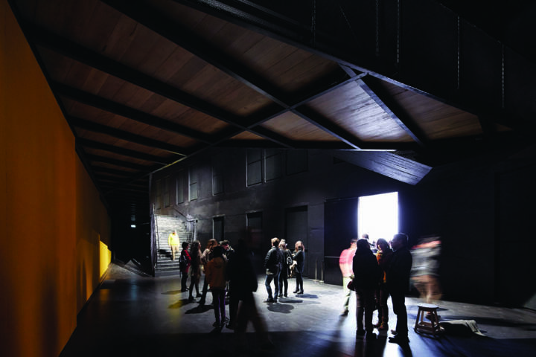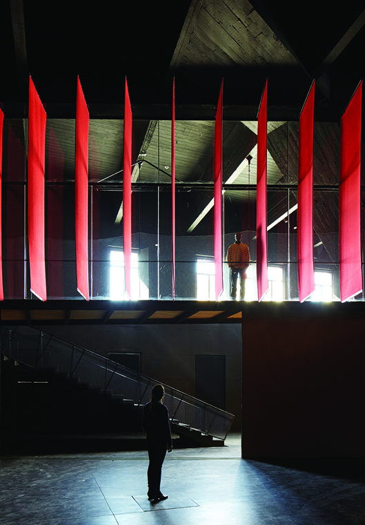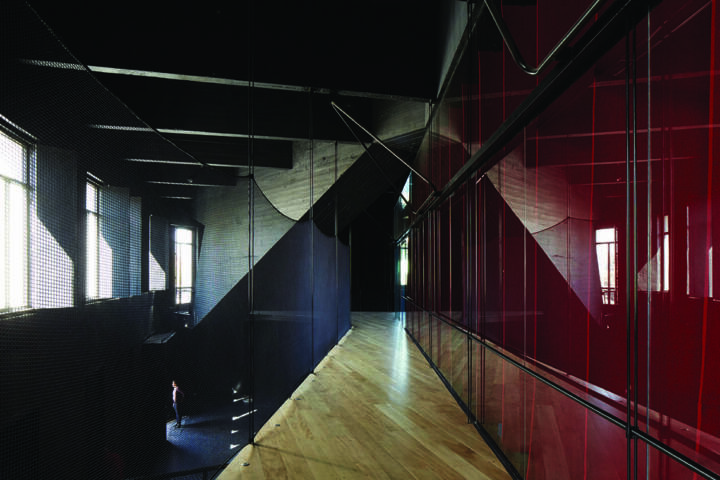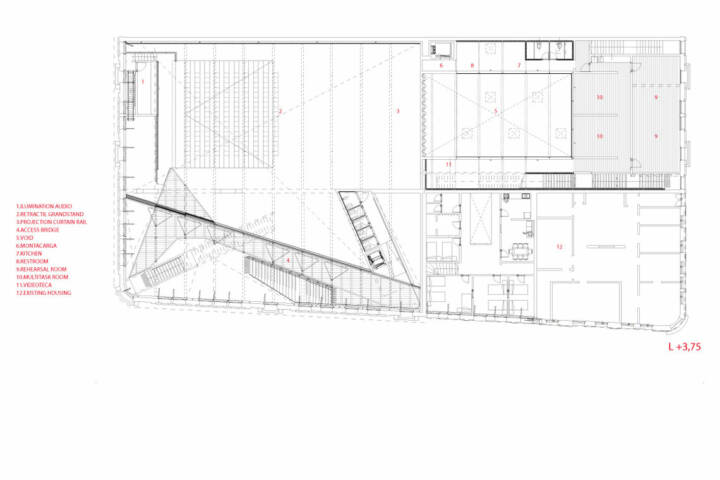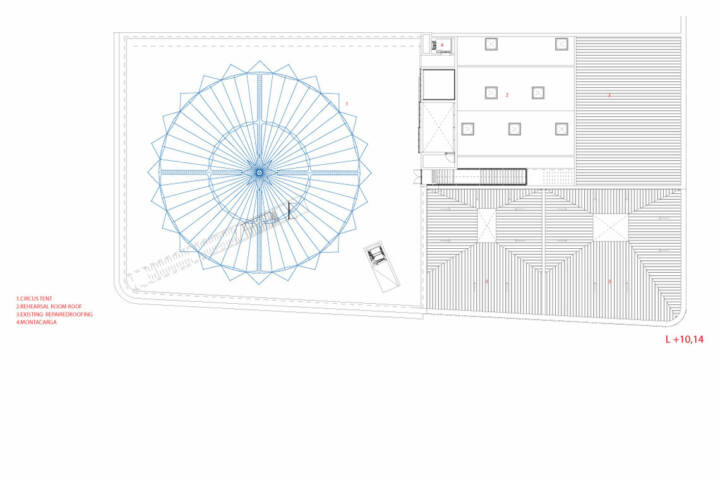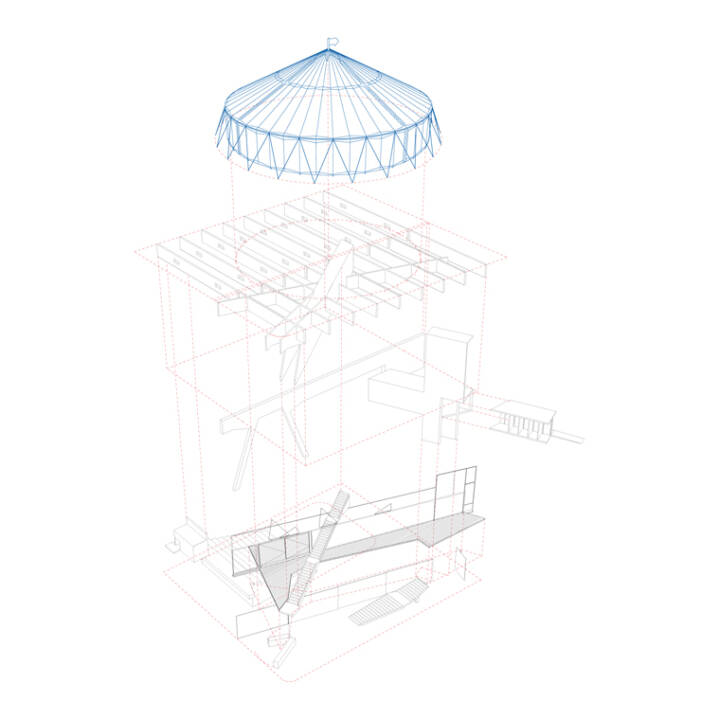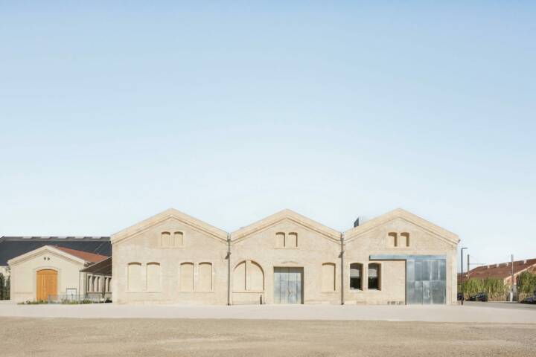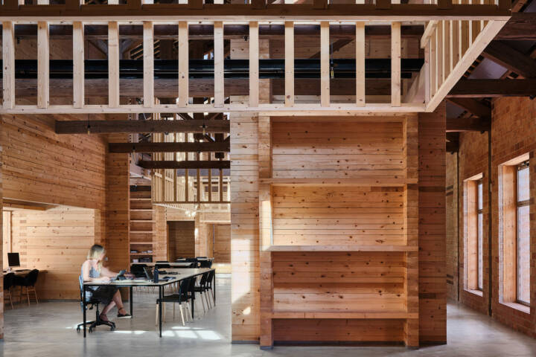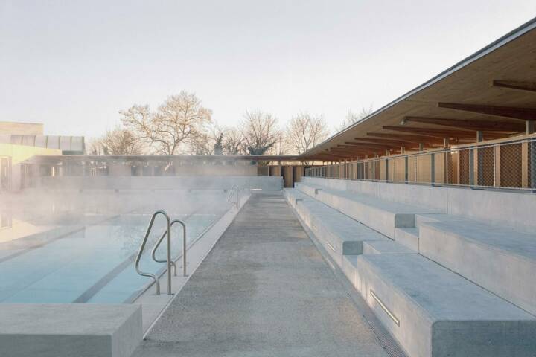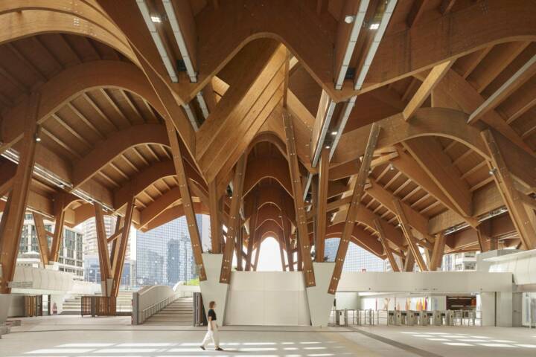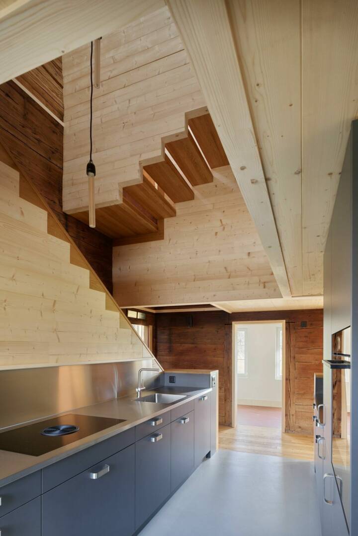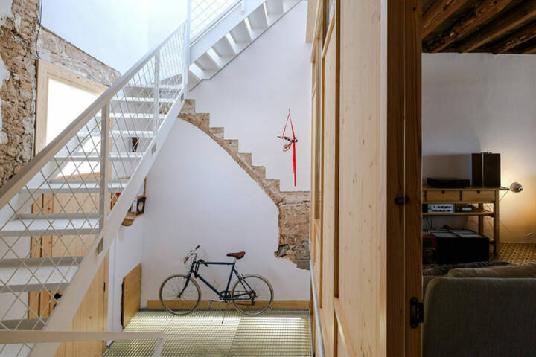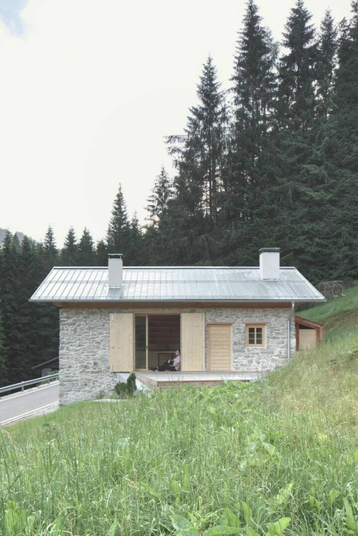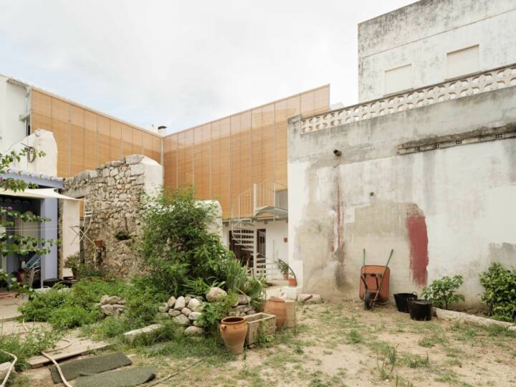Architects: Smiljan Radić Photography: Cristobal Palma Construction Period: 2010-2014 Location: Santiago de Chile, Chile
The project for this experimental arts hall proposes an emptying operation, in which the same municipal regulations that halted the building’s renovation and brought on its current disrepair are used to our advantage. The façade is the only structure that remained partially intact after the fire in 2006 and the earthquake in 2010. These disasters opened up the interior and forever erased the remains of eight houses that had occupied the site.
The project totally empties the property, reproducing the original façade until it is complete in every detail, making it a sort of friendly disguise. The city can be seen from inside through the gaps, forming part of the backdrop for some of the events. Few structural elements touch the ground on the first floor: the lift, a staircase and the support wall for mobile tiers.
Read MoreCloseThe pathway for the dramatised audience hangs from a central girder and culminates on the roof-terrace, proposed for a popular circus. Everything seems to have been measured from above. The circus is the first, the most primitive and the most austere place imaginable for shows. A strange objet trouvé, far from its home, will appear above the theatre, a source of delight for the neighbourhood. The rehearsal rooms, offices and services occupy other houses in the complex, transforming the entire building as it stands into a new internally interrelated organism.
Text provided by the architect.
