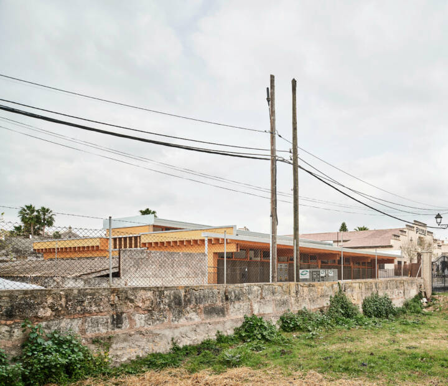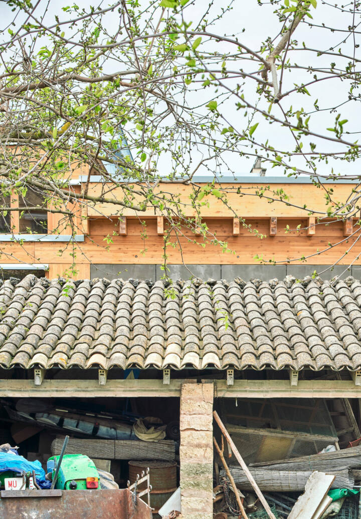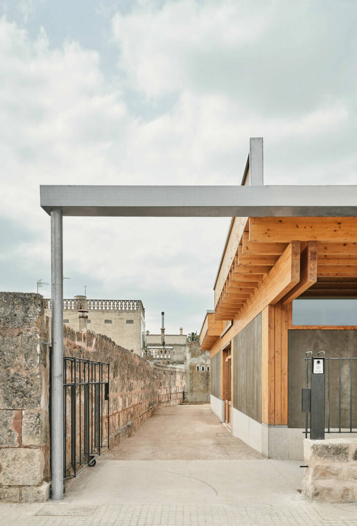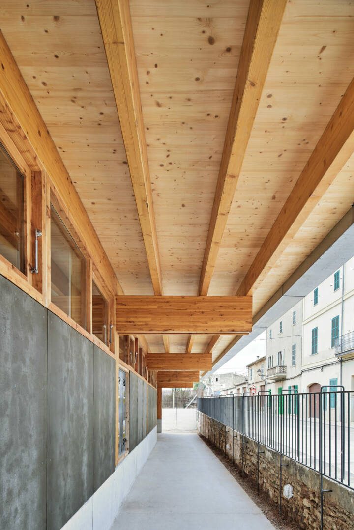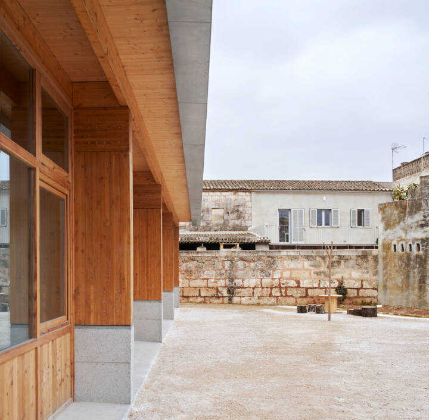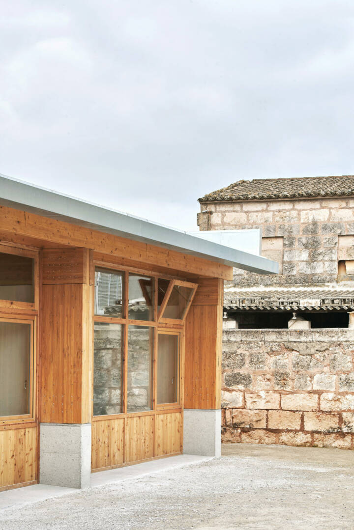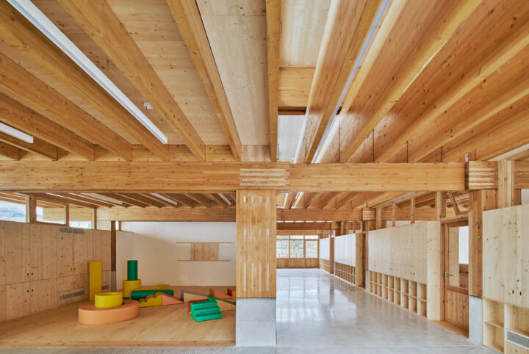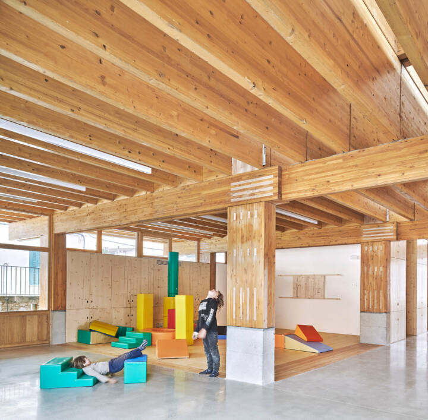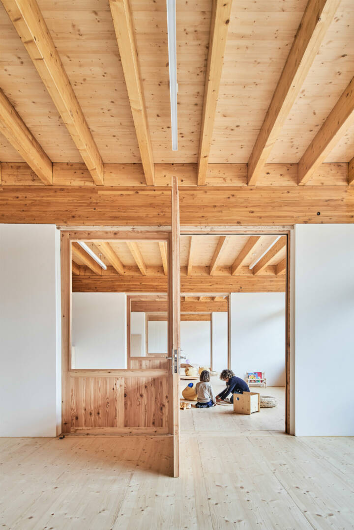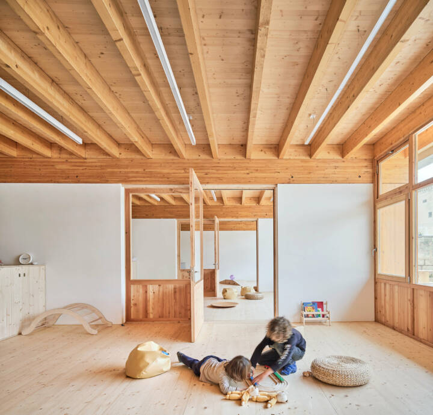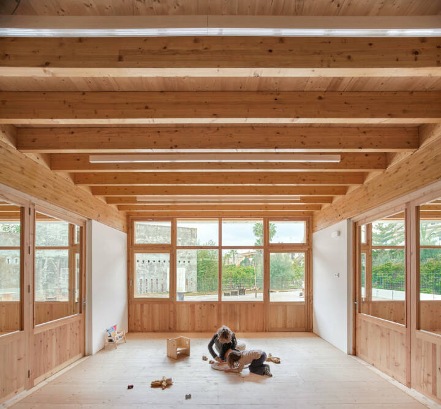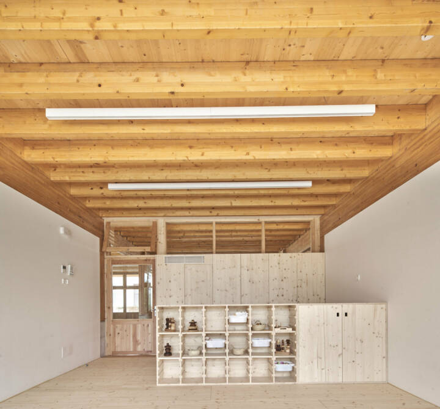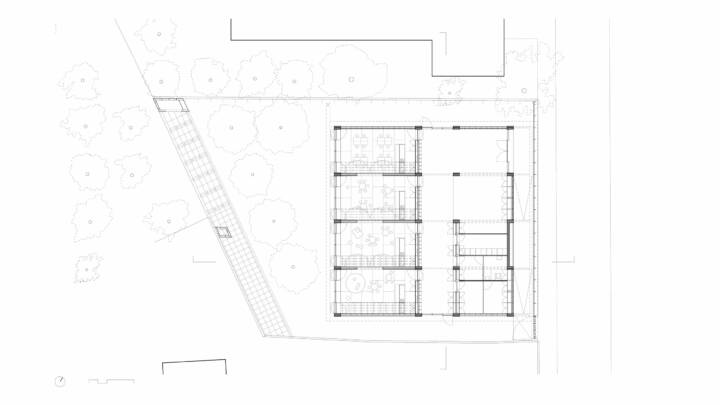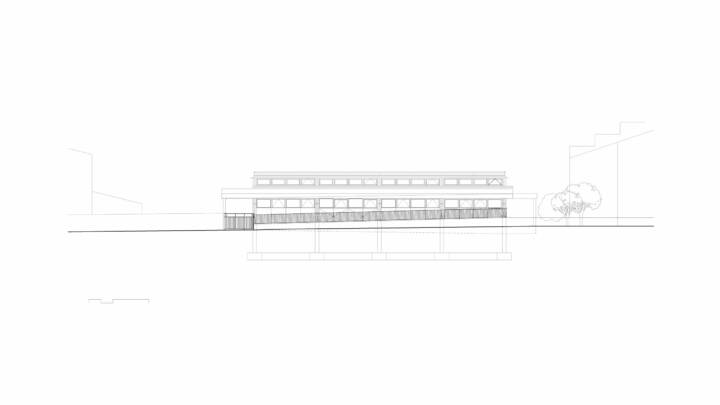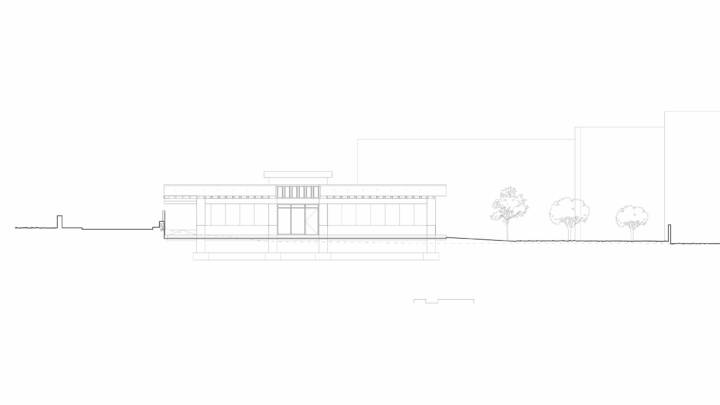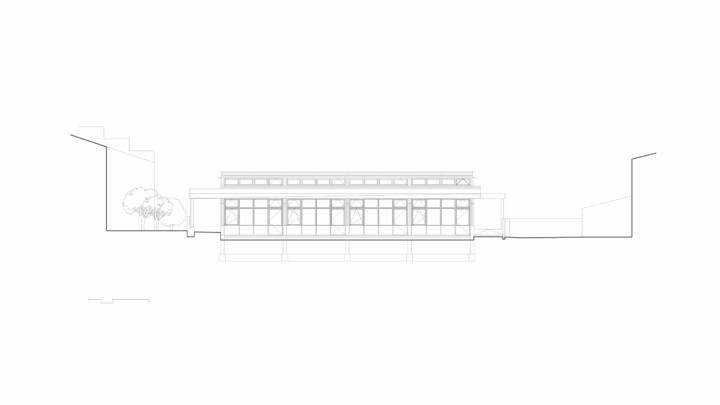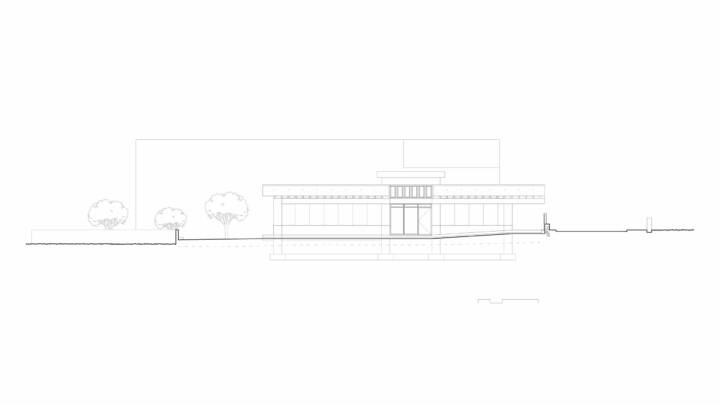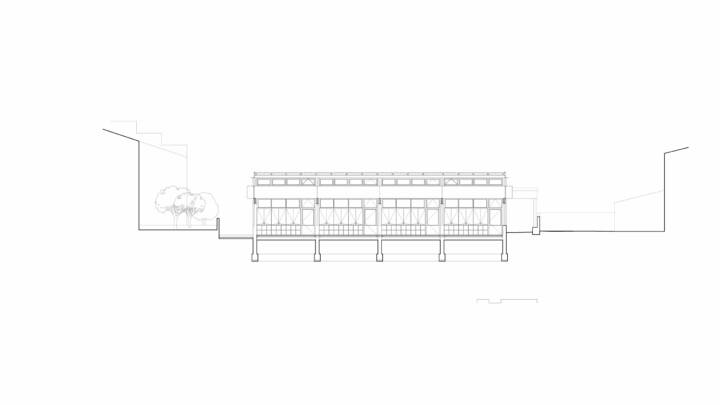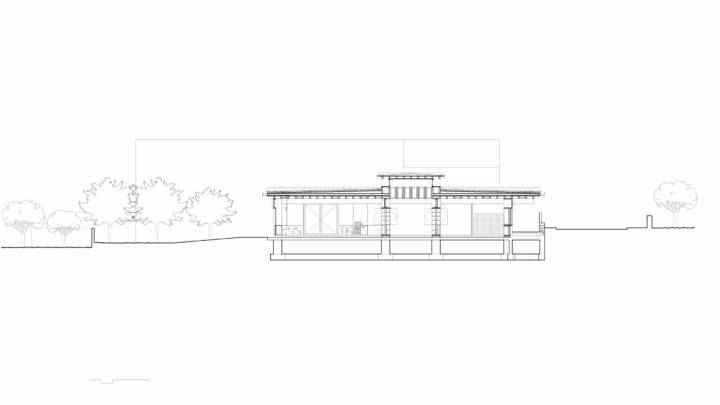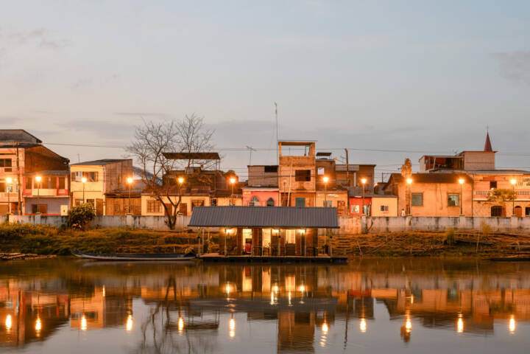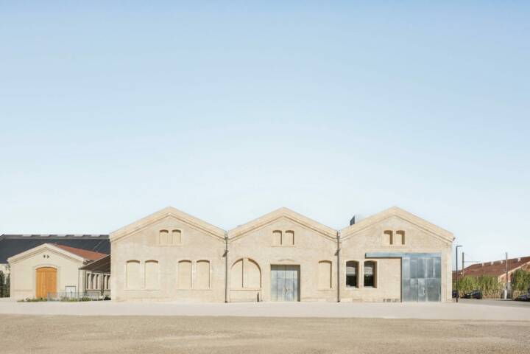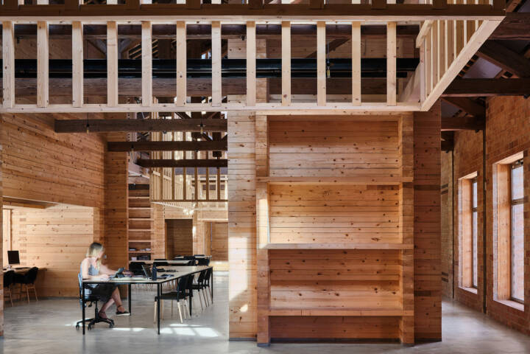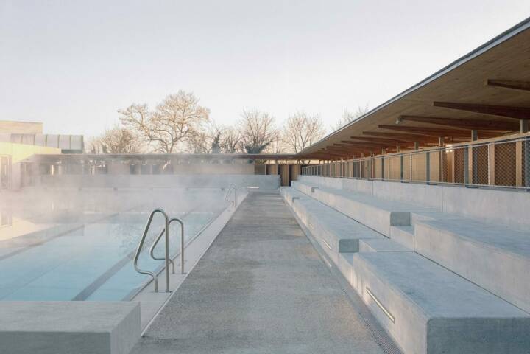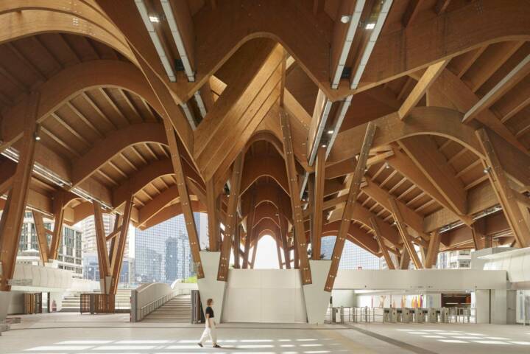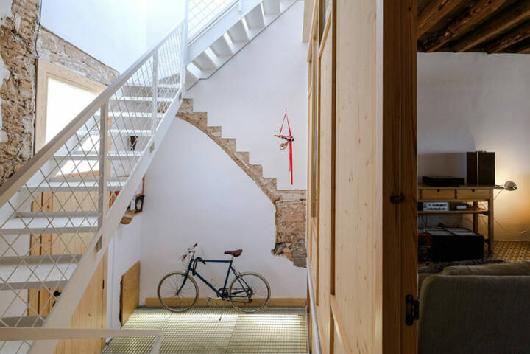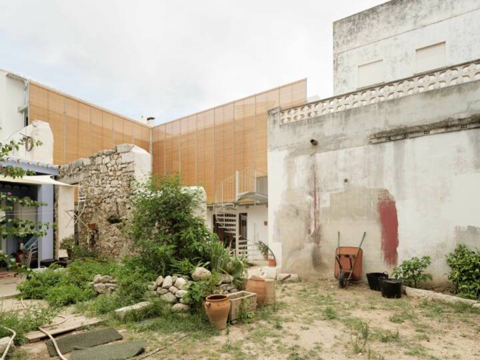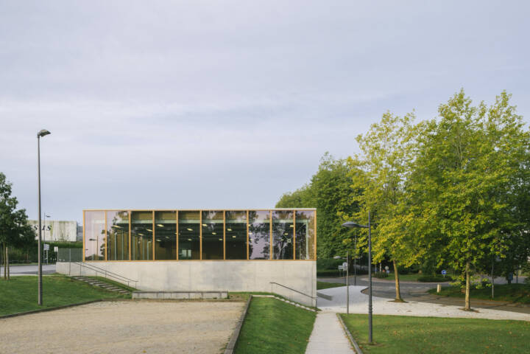Architects: Aixopluc + Aulets Photography: José Hevia Construction Period: 2017-2021 Location: Llubí, Spain
The site is oriented in such a way that the embat, a breeze that cools down parts of Mallorca in the hottest days blows right through it. The kindergarten welcomes and takes advantage of this friendly wind. Its layout widens the multipurpose opportunities so that Llubí’s citizens can make the most of it day and night, all week, all year round.
Read MoreCloseTerritory/Ecosystem: Llubí is a small town in the northern side of the centre of Mallorca. Its benign climate and isolated geography, as in most parts of the island, have allowed a local architecture based on marés, a sandstone that has its geological origin in the former sea floor that most of the island was from the middle Miocene (Langhian-Serravallian) to the upper Pleistocene.
Needs and hopes: The town wanted a kindergarten where its children and parents can gather, play and strenghten their community bonds. The municipality organised an open architectural competition in 2017, which we won together with our friends from Aulets.
Sources: Corbatges. Two patterns meet in this plot: the agricultural one, that has shaped streets such as Son Bordoi and Ramon Llull, with its orchards, and the Roca Llisa street, perpendicular to the first one, with a more urban character.
Diagnose: As it’s such a small town, a community center or public playground would be also very welcome by its citizens. This new building should not only work as a kindergarten, but be open for more initiatives all year round. How could it accommodate as many civic activities as possible?
Search and plan: The structure and spatial organisation of the new building recognise the two agricultural and urban patterns. The structure follows the direction of the partition walls of Roca Llisa street, allowing a visual connection between this street and the back patio. Spatial organisation belongs to the agricultural order. The meeting of these two perpendicular directions conforms this habitat’s complexity. The building attaches to the street to free as much space as possible on the back end, where the existing orange trees are saved. Each indoor classroom has its volumetric correspondence in the outdoor, right in front of it. The program is organised on five stretches parallel to the street: the entry ramp, underneath a porch. The offices, toilets, dining room and kitchen. The common space. Indoor classrooms. Outdoor class-shades. These five stretches open up into each other and with the outdoors, allowing multiple uses related with the kindergarten or other initiatives of its citizens and institutions.
Over a Santanyí stone floor and Marés stone pillars, a timber roof structure is assembled. We take advantage of its slender sections to adapt the inner heights to the different scales of infants and adults. Dusk and dawn sun light sneaks in between them, bringing in a warm and vivid atmosphere. In between the slender beams, windows allow a precise ventilation -a built embat– and a proper regulation of the energy exchange with its immediate surroundings. The great thermal inertia of this stone base and the thermal insulation of the roof create indoor spaces, porches and shades that give an optimal comfort according to each season and daily weather condition, so children can grow, learn and play in a habitat that helps them to develop their own individual and groupal abilities and motivations. The building’s physiology allows for its energetic autonomy.
Materials come from as close as possible, and design focuses on making them last longer, with no costly maintenance, so that they improve over time -ageing as a positive factor. At children’s reach, walls become blackboards where they can draw, an active frame for each child’s imagination and her communication with its friends. We hope this kindergarten becomes a habitat for discovery, which thanks to some mobile walls can be reconfigured to host many other activities for parents, or meeting opportunities for other associations in Llubí.
Text provided by the architect.
