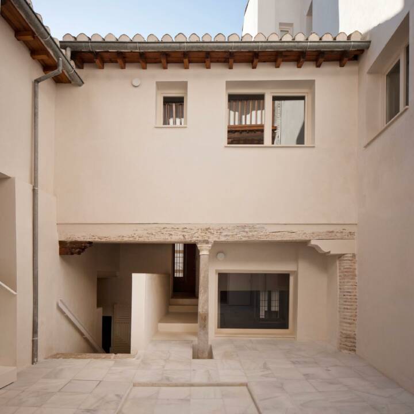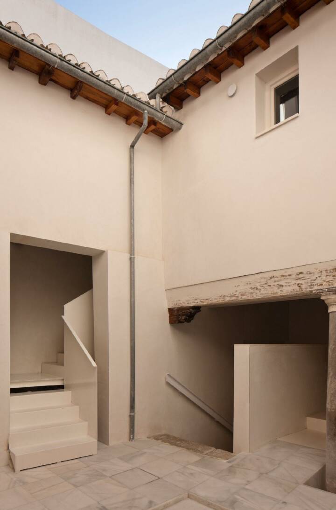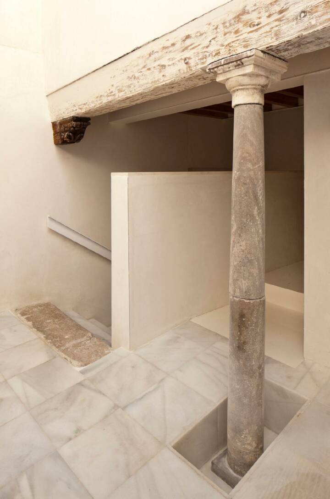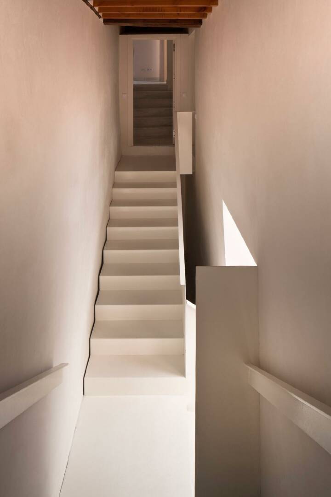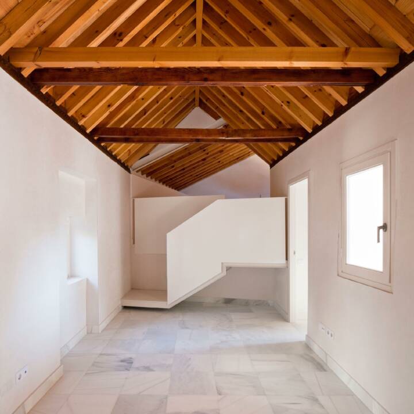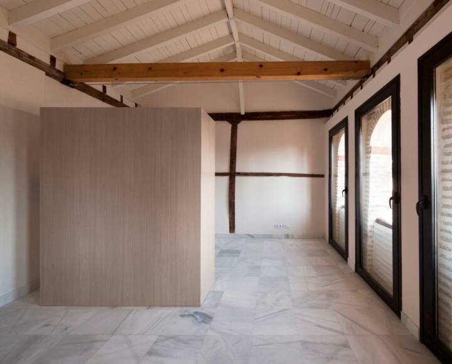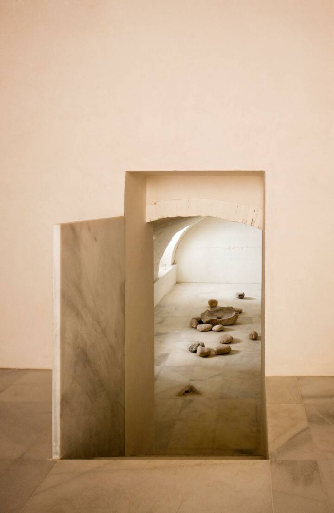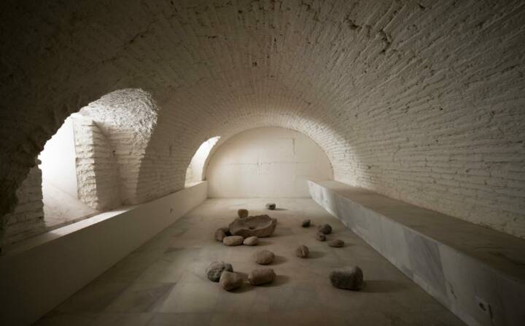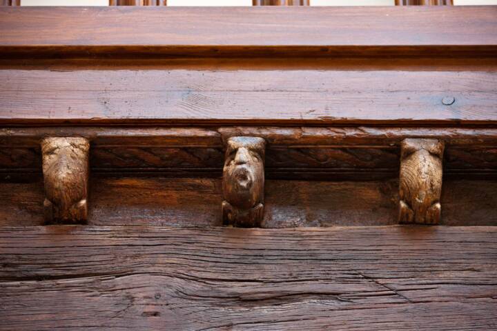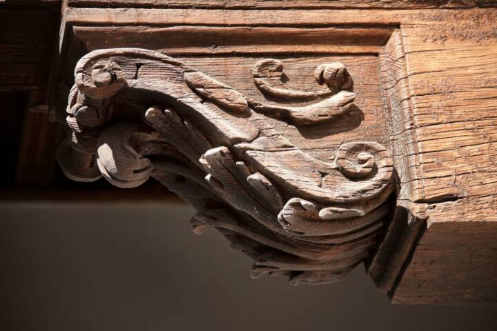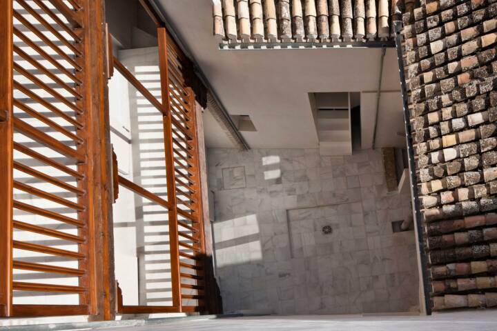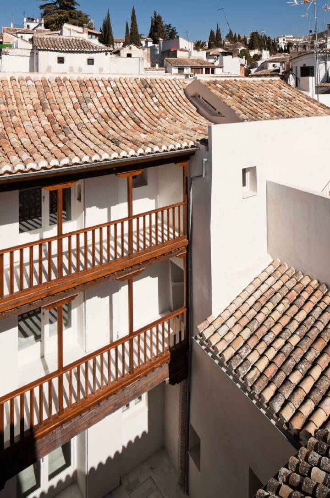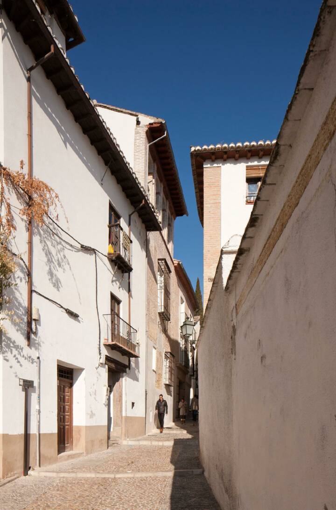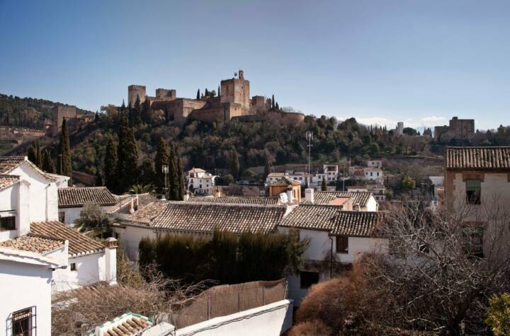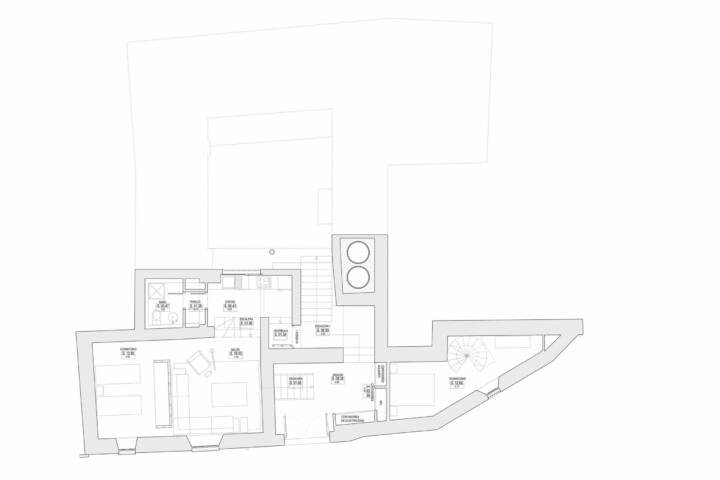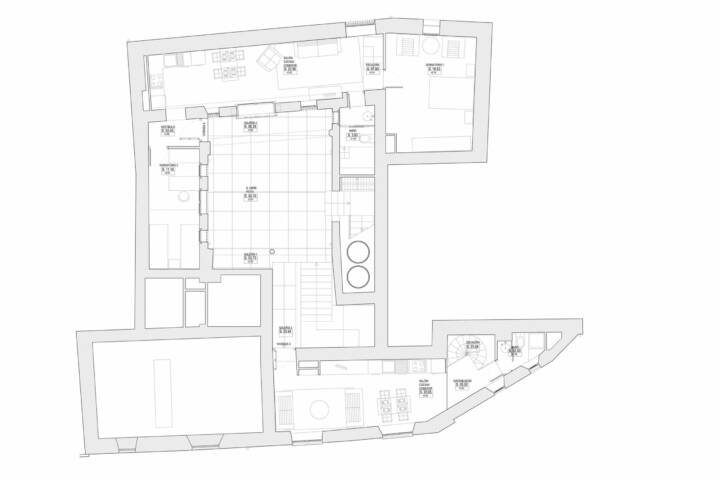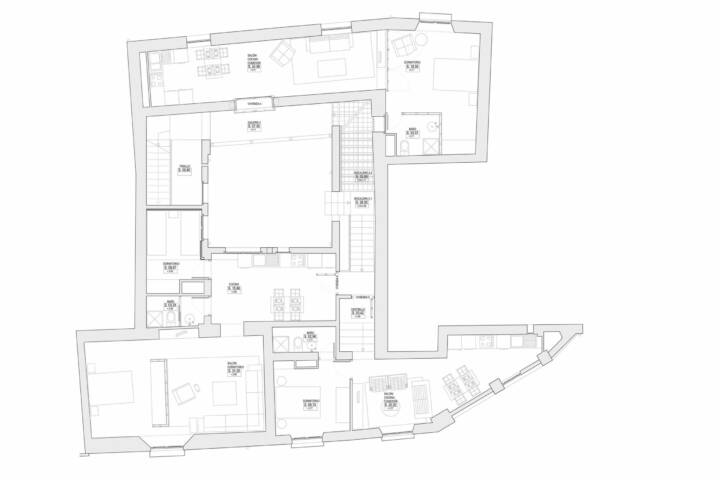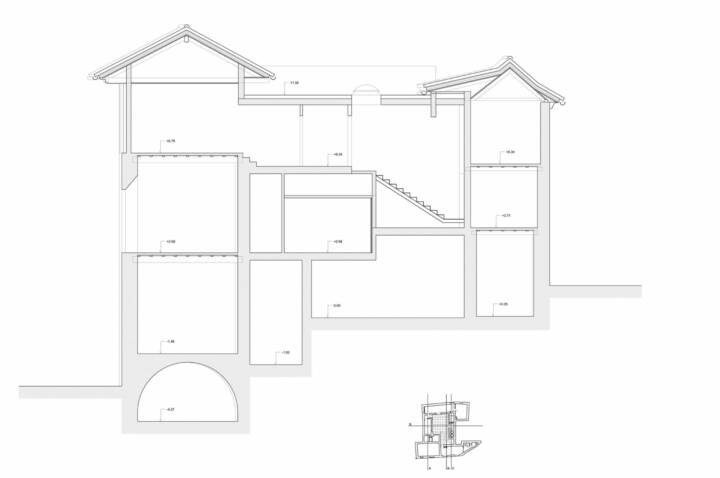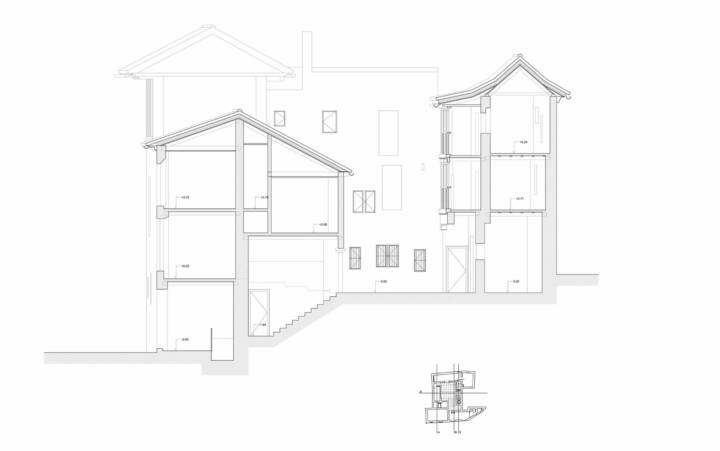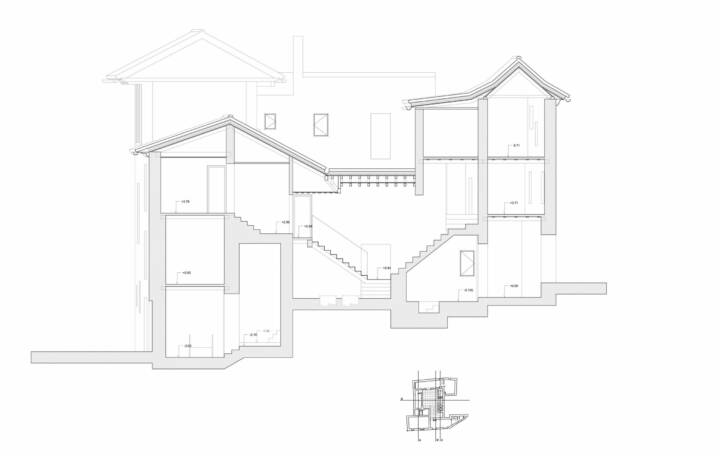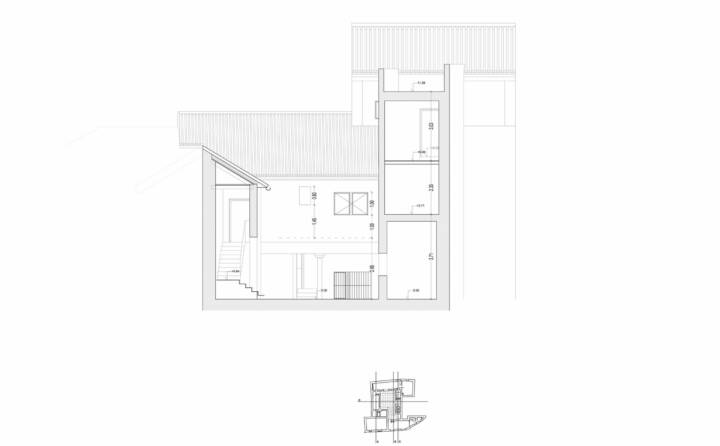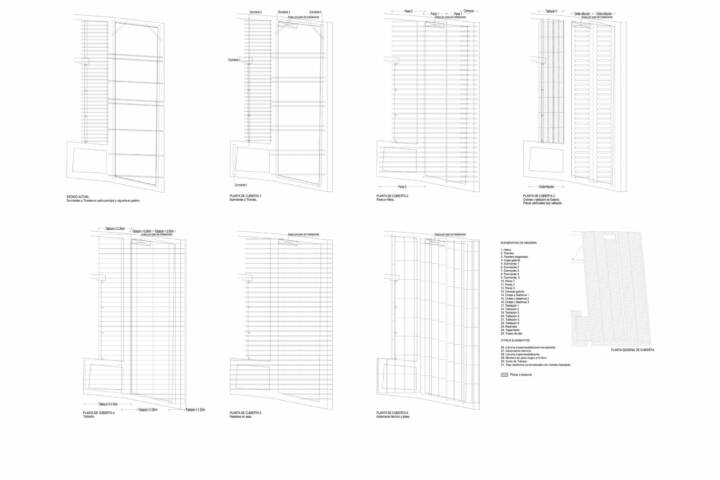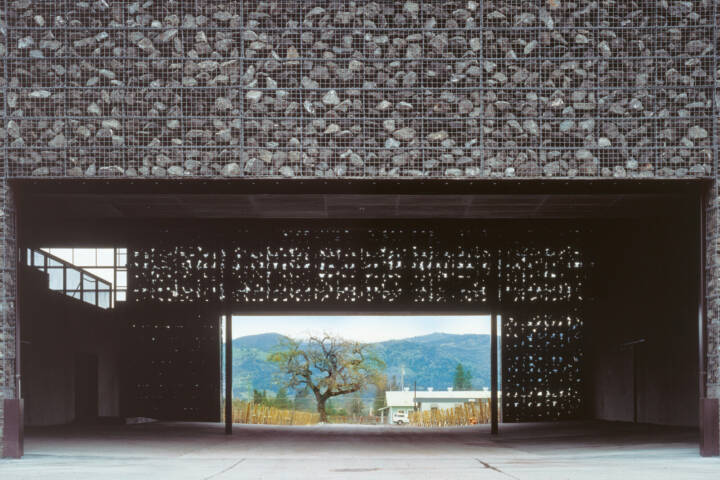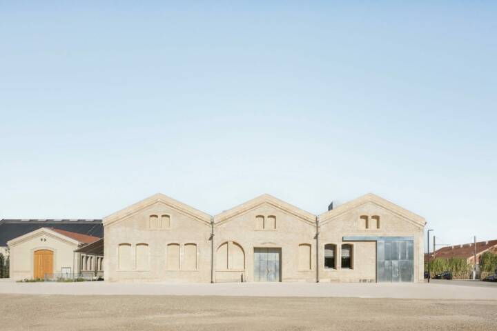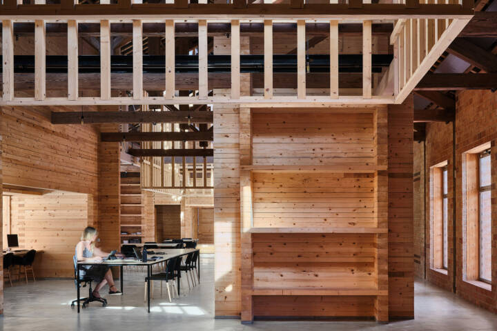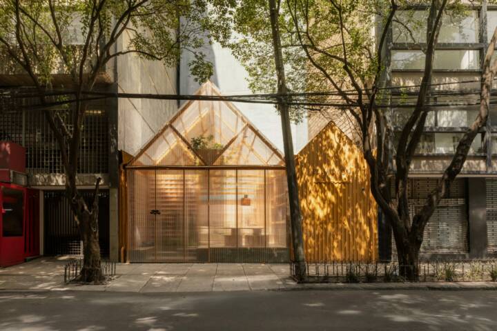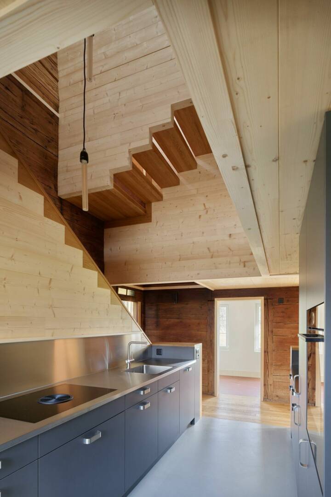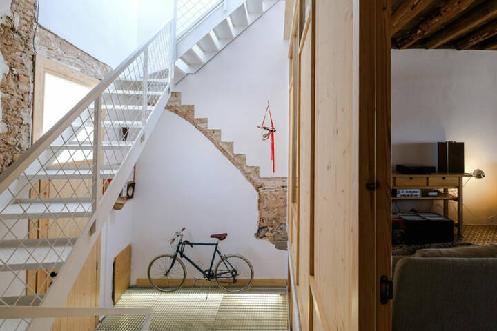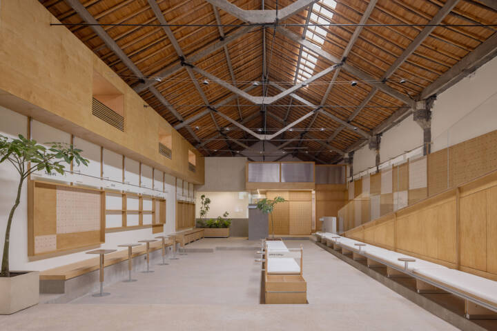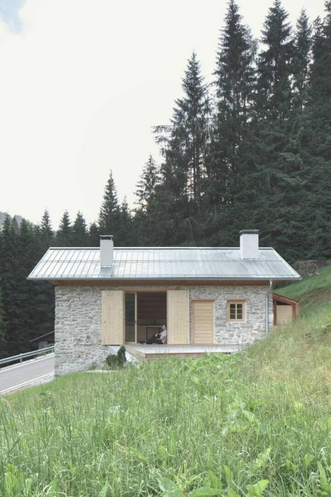Architects: García Torrente Arquitectos Photography: Fernando Alda Construction Period: 2011 Location: Granada, Spain
Although in a state of obvious deterioration and abandonment, this tradicional Arab courtyard house from XVI century in the Albaicin district of Granada (Spain), originally conceived as palace, became home for family, reaching our days, after a continuous process of deterioration, illegally occupied. The building is situated in a small block. It has a front of three storeys to two opposite streets whoose slope has allowed the existence within a complicated system level dimensions that articulate the different floors of homes.
The distributor element around which are distributed units is the yard plant practically square centered and positioned with two galleries flown on opposite sides. The stairs, the decoration of facades and galleries and especially the appearance of a lookout tower element, complete the typological sample of housing.
Read MoreCloseOne of the most complex and rich elements of the building is the gallery. His subtlety constructive relationship so natural and posed with the court, makes an ambiguous and versatile space. Ambiguous by his dual concept interior-exterior and public-private … and versatile in that it was created as a circulation space protected from rain, is both a meeting place and neighborhood relationships, light sensor, air cool or heat, small garden, etc.. A very sensitive area can capture perfectly the situation of its inhabitants. The gallery defines the courtyard, the gap. The court focused on the plot is the social representation. The permeability between it and the street, allows adequate ventilation of the house. Ultimately the gallery and courtyard are the soul of the neighborhood, a vivid portrait of everyday life.
The home Zayas was one more example of noble residence AlbaicÌn that with time and for various reasons, was renting piecewise other denizens outside the household. Today the building, after the intervention has become one, but inhabited by eight neighbors, all low-rent elderly, by decision of the former owner who gives to that end, thanks to its flexibility, adaptability to change of use, property, neighborhood, dominant taste, etc.. An architectural potential, whose spatial structure, functional, light, formal, etc.. is always open to redefinition and redeployment according to the criteria of value each time.
Keys: Clarity of approaches and media economics. Basically, the building is reduced to a series of horizontal and vertical planes, walls and floors-that shape the inhabitable areas: the courtyard is the void, the absence interior, the galleries as ambiguous limits. All this with a high level of simplicity and minimal specialization.
Everything is recycled: transformable architecture and “nutritious”. Housing is abstract, organic and contradictory. Private enclosures for housing are geometrically pure and functional specialization, internal divisions disappear. Typically, a single area or a series of two or three homogeneously united by voids, usually without carpentry. Each of these spaces are used at random and flexible, depending on the family unit or the specific circumstances of each clan that changes throughout its long life. Specific applications are solved with furniture. Both galleries and courtyards have public use, allowing relations between neighbors. The indoor-outdoor relationship becomes fluid, dynamic and rich: essential for a happy coexistence.
Text provided by the architect.
