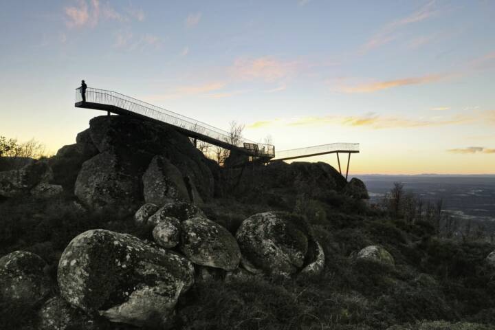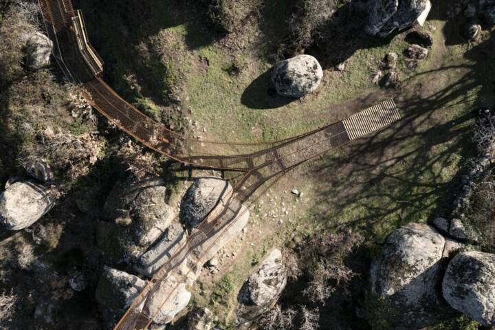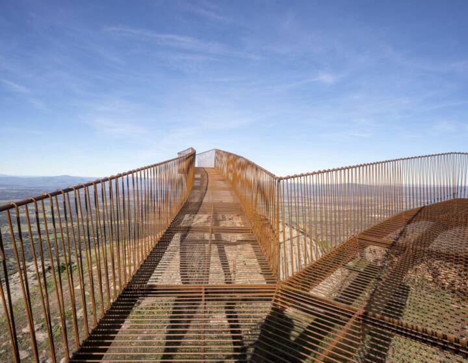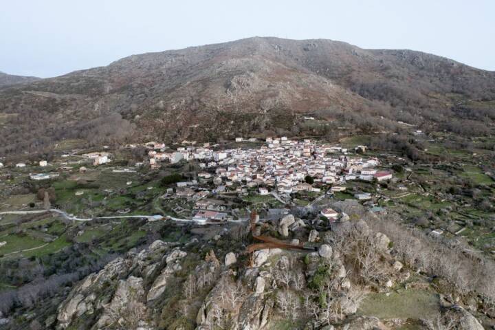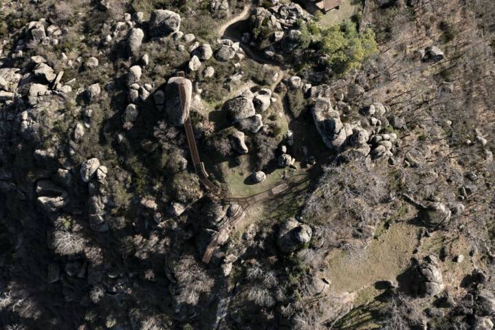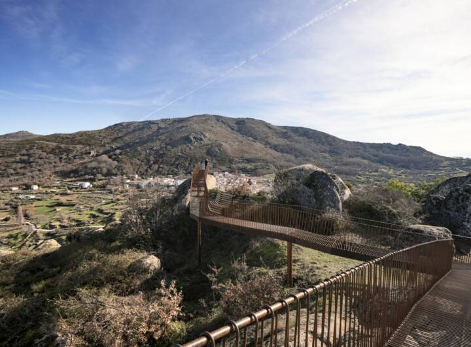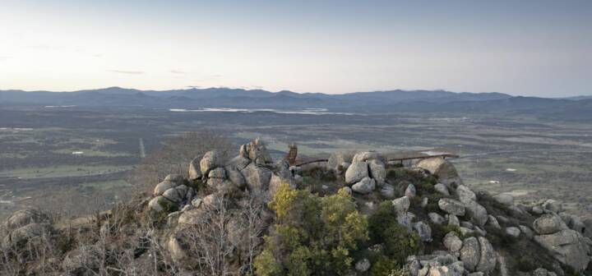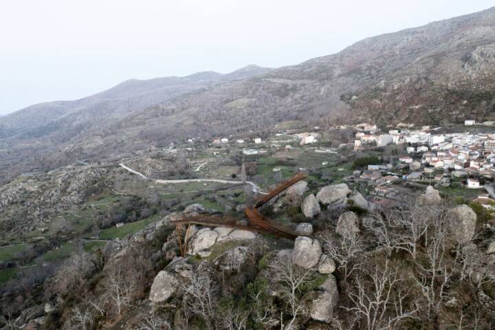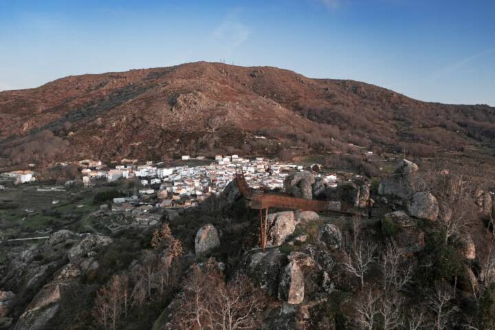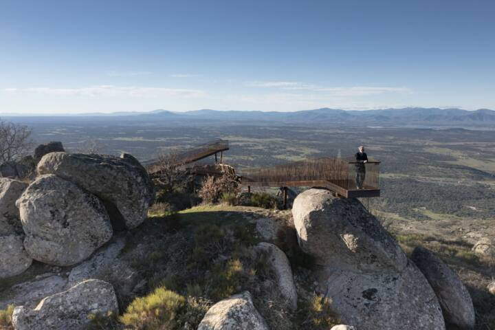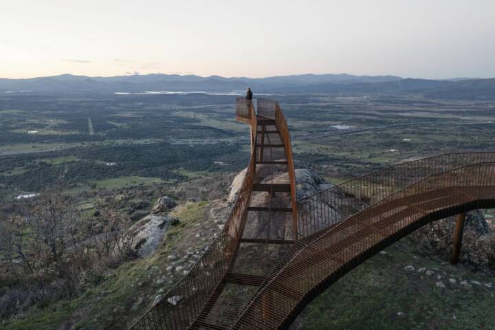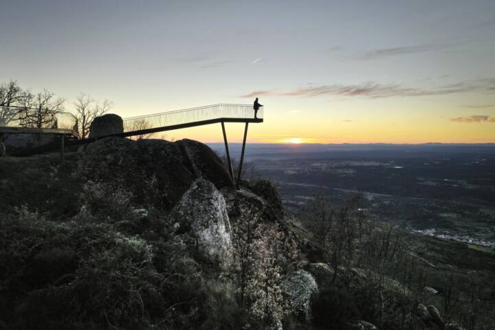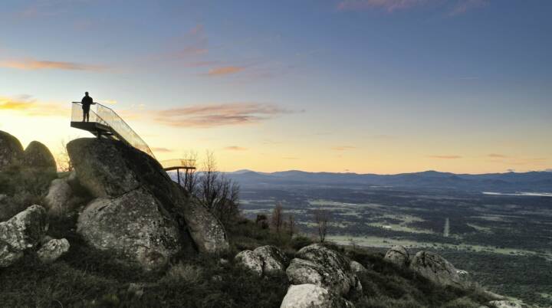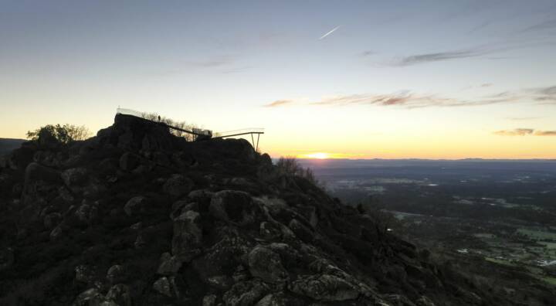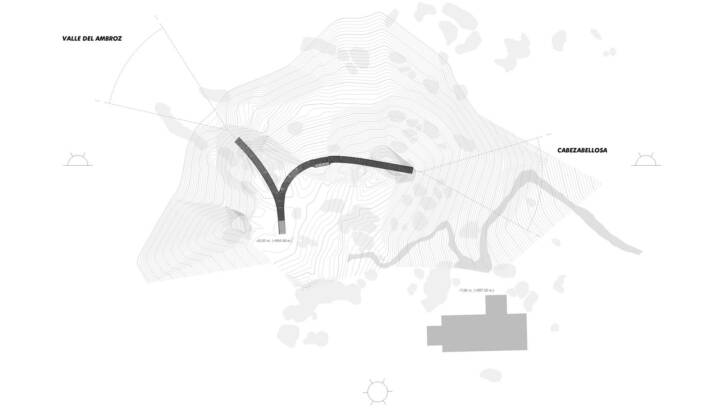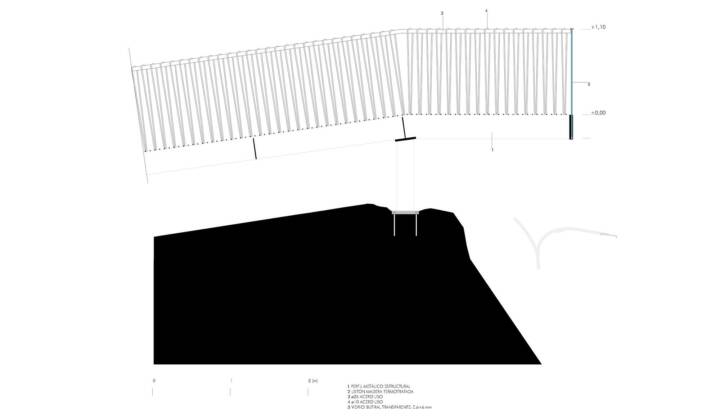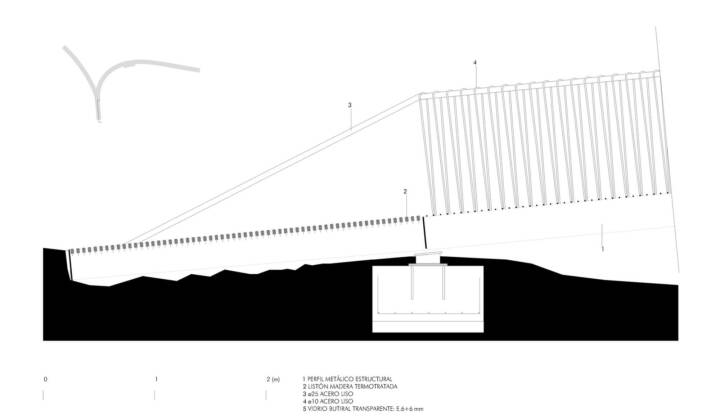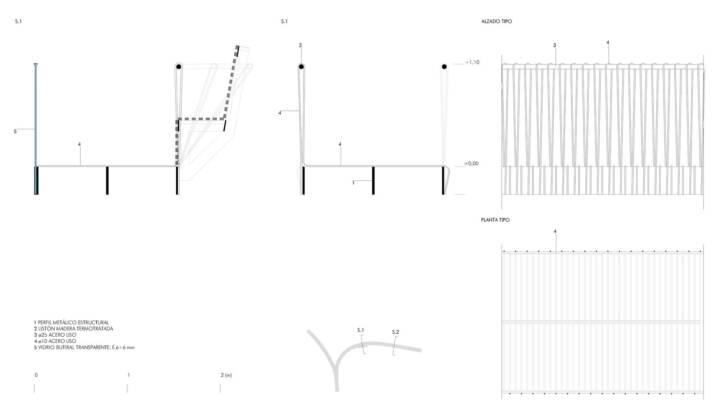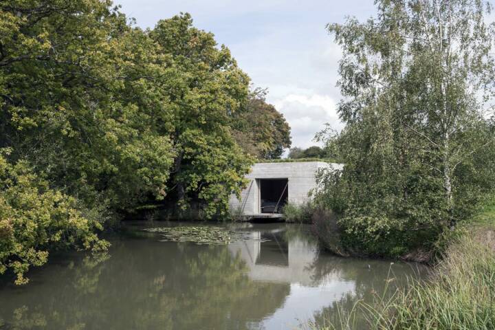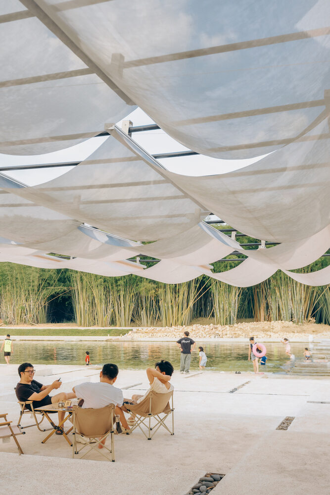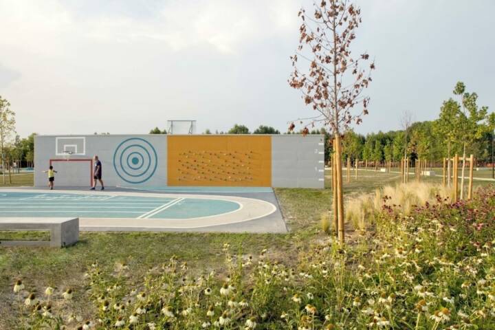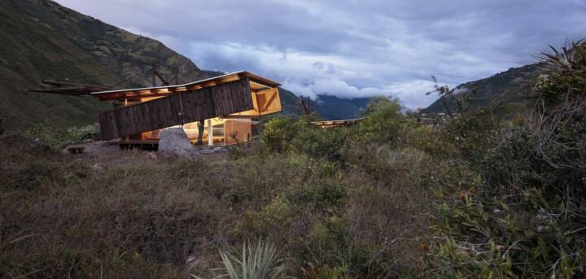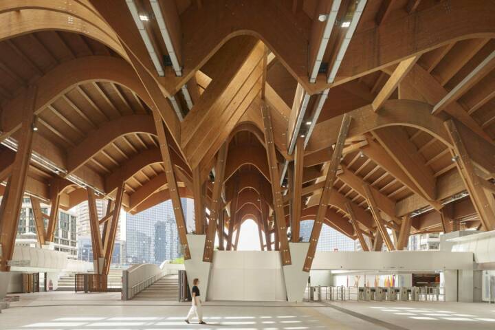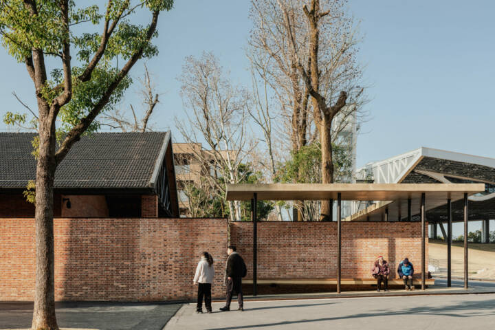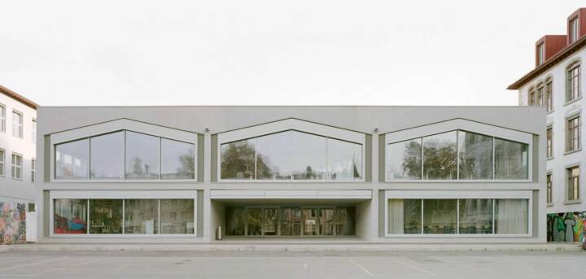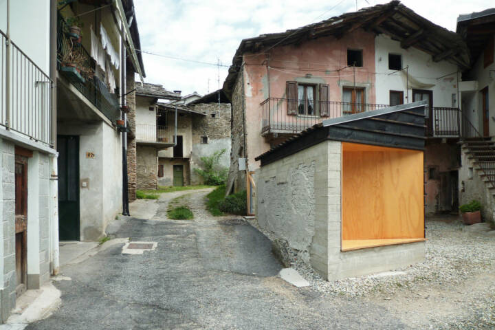Architects: ACID Photography: Jesús Granada Construction Period: 2022 Location: Cabezabellosa, Spain
The proposal was always proposed as a minimal intervention on the ground in the surroundings of the Ermita del Castillo in Cerro del Búho de Cabezabellosa (Cáceres), whose environmental quality makes the landscape the protagonist of the intervention. Under these approaches, it was about preserving, consolidating and ultimately, valuing the natural space and its landscape qualities. For this reason, the intervention is always manifested with minimal aggressiveness and maximum effectiveness, with the idea of enhancing this powerful natural enclave whose determining factors are the width of the visual field and light, without forgetting the variety and richness of the different species. , typical of the Mediterranean climate in this location. Among the different biotypes, you can find Oaks, Chestnuts, Holm Oaks or Broom and an abundant number of birds of prey, such as vultures, eagles and falcons, which fly over just a few meters from our position.
The project is manifested as a declaration of intentions / sensations, which will facilitate and enhance the dominant perception of the enclave in the first place and the broad horizon in the second place, from which it is possible to visually distinguish from the Sierra de Francia in the province of Salamanca, to Portugal to the west, passing through the regions of Ambroz, Tierras de Granadilla, Hurdes, Gata and Alagón. Through the combination of curvilinear sections, the walkway acquires a complex and varied final shape that favors the perception of the natural environment along the route and will enable the generation of a varied visual route that favors an experience of dynamic and changing traffic. thanks to the widening and appearance of a bench on which to see, among others, a spectacular sunset, feel the emptiness, experience the sensation of walking on the rocks, while placing you in a privileged position before the breadth of the landscape, emphasized by the limits of the intervention made of glass.
Read MoreCloseThe walkway is born as a sinuous walk that flies over the place thanks to certain strategic support points, which serves as an accessible connection between the different and privileged visual points. With a slight upward slope in the two branches that make up the viewpoint, the walkway bifurcates and forms an organic, modulated, sequential and systematized system in which the steel is intertwined and wrapped equidistantly, so that it serves as a support for the board. lateral support and protection and, at the same time, promotes permeable lower and transversal vision. The structure, the enclosure and the passage are no longer three independent variables and are understood as a single and integrative solution. This constructive materialization, based on the uniformity and simplicity in the choice of materials (steel, wood and glass), its chromaticism, light and subtle character, favors a certain sensation of lightening of the volume and guarantees its visual identity and integration into the landscape. Among its main advantages are the ease and possibility of assembly in said location, zero maintenance and ideal behavior in the elements and gusts of wind.
Text provided by the architect.
