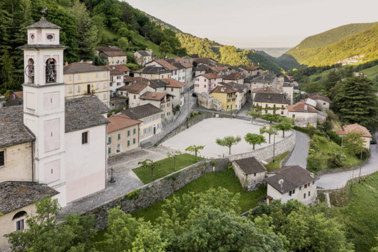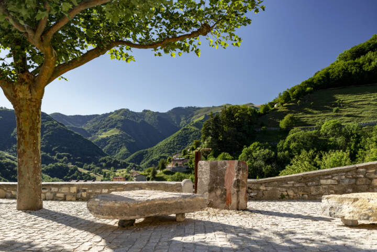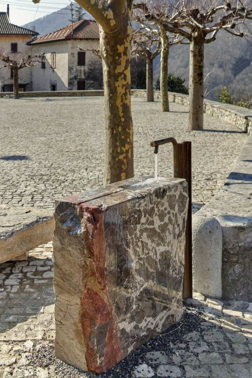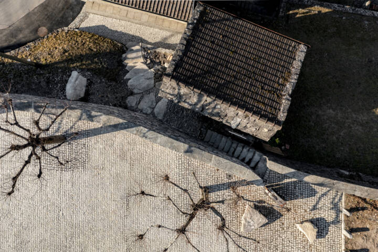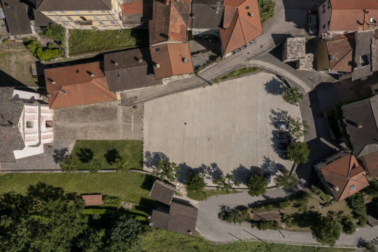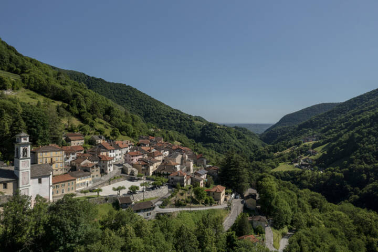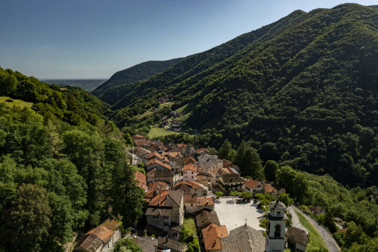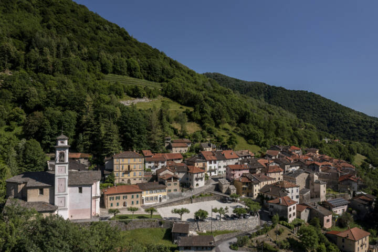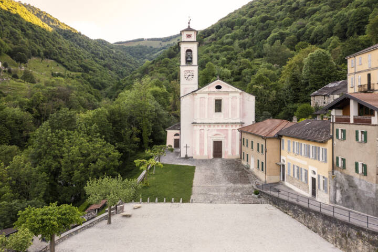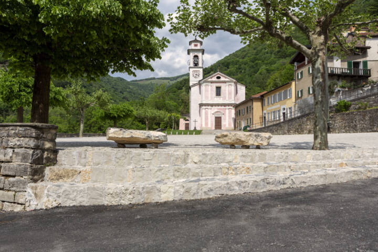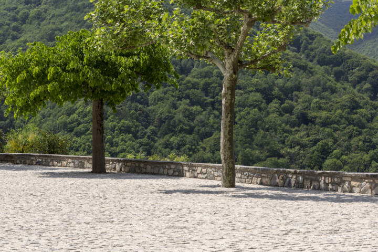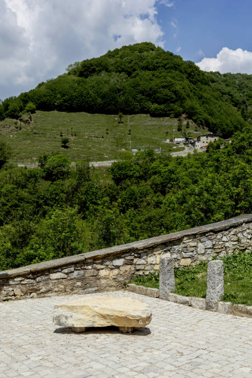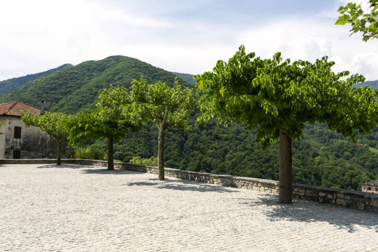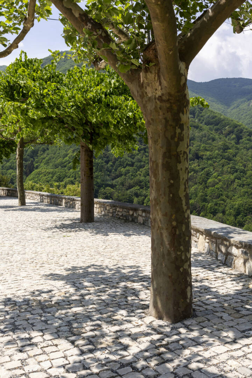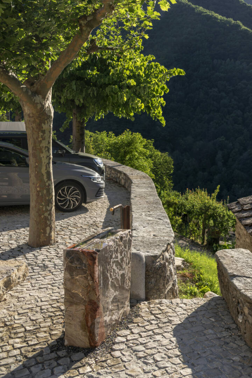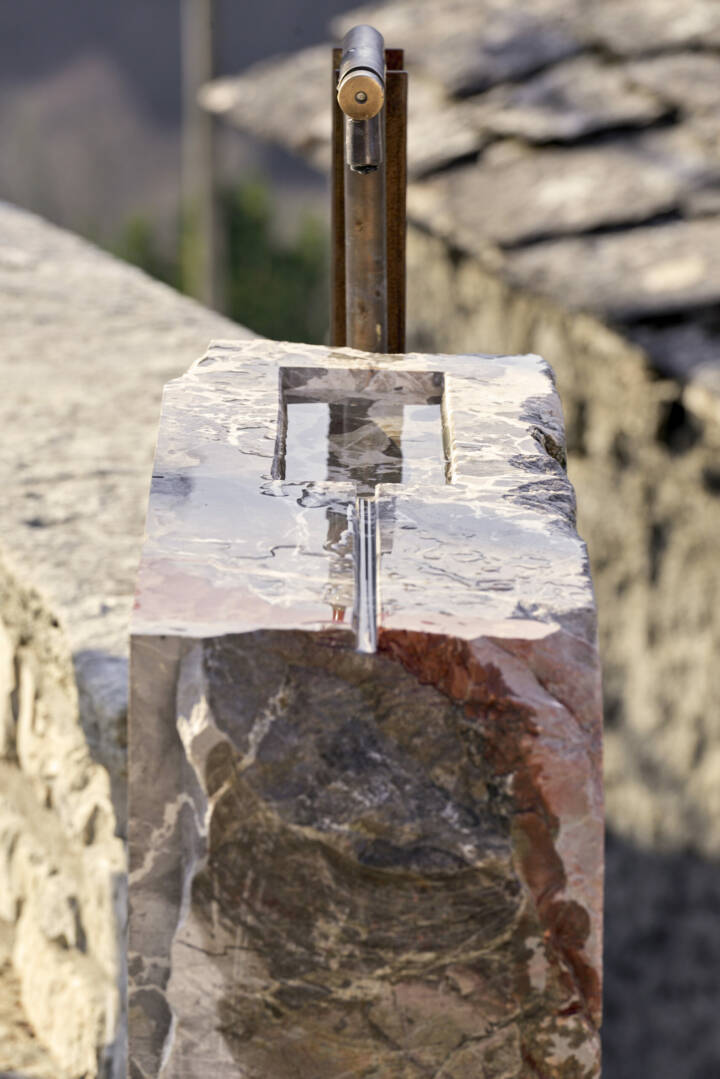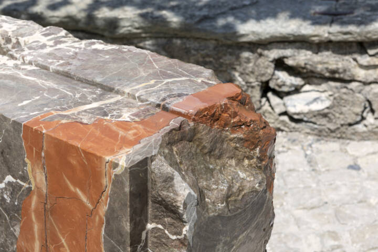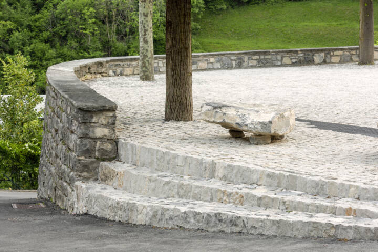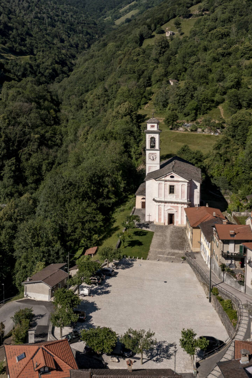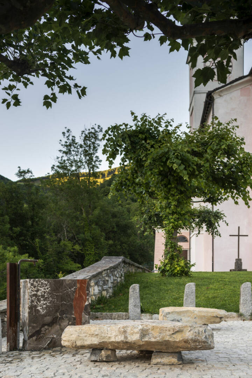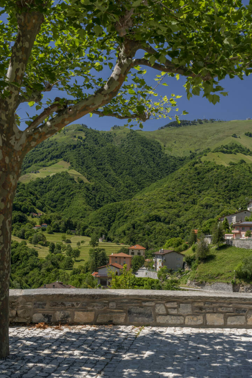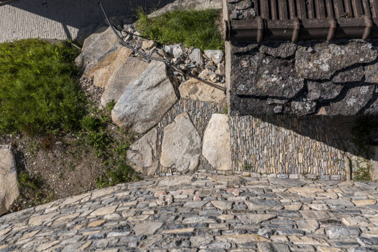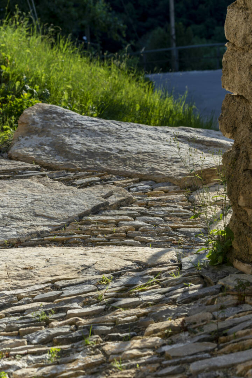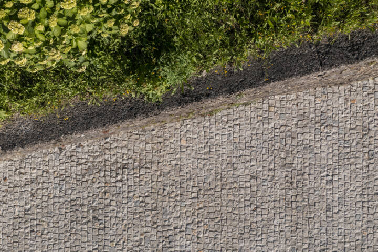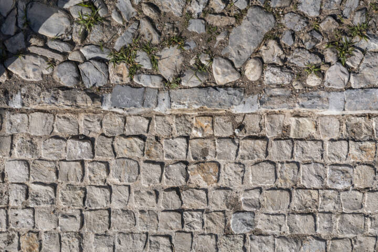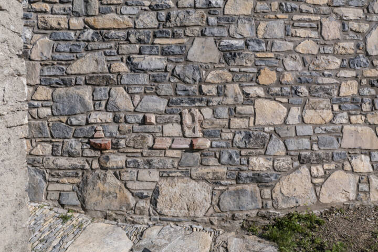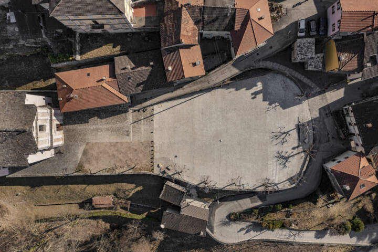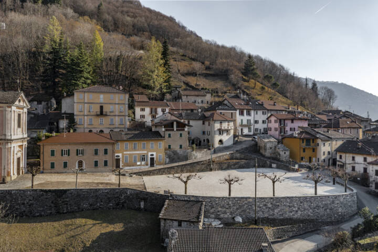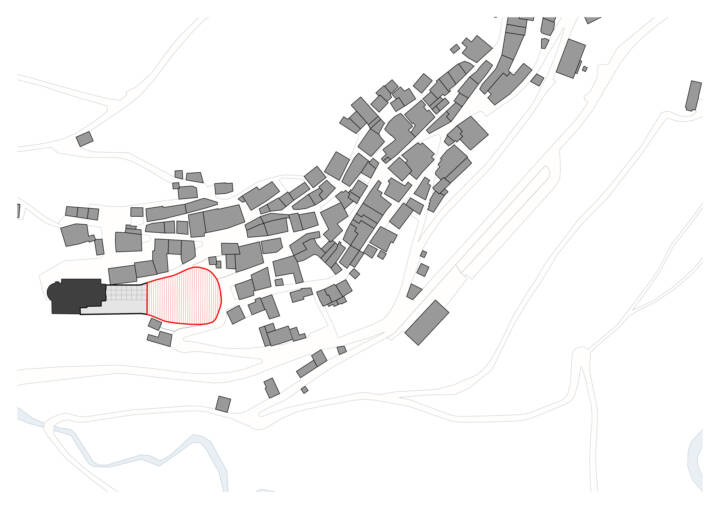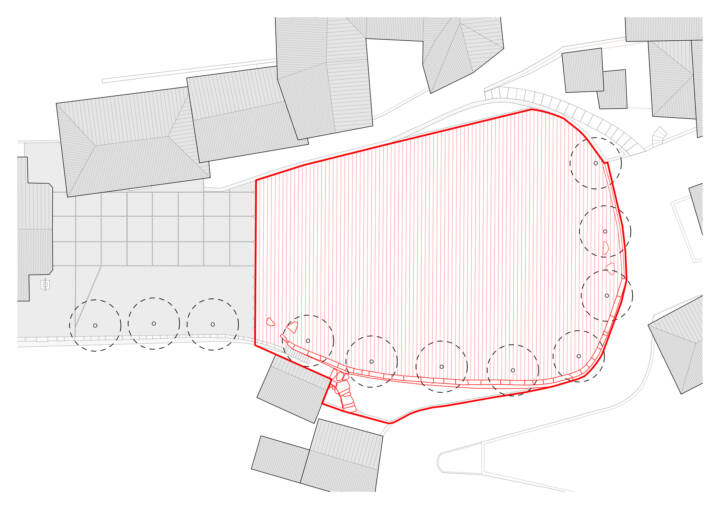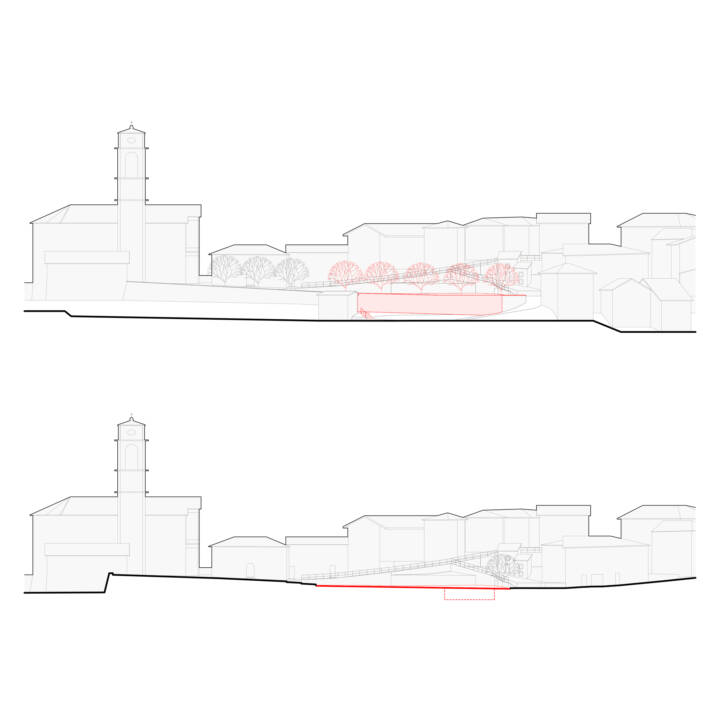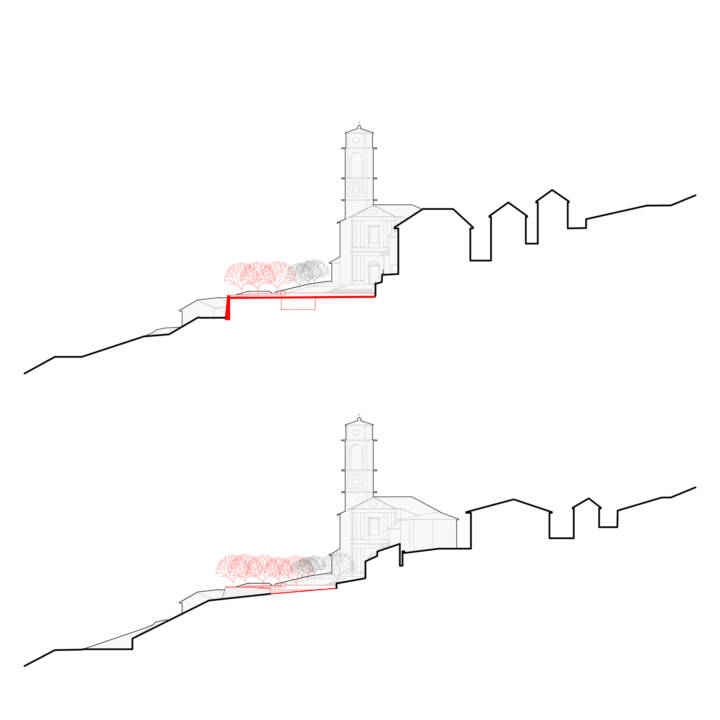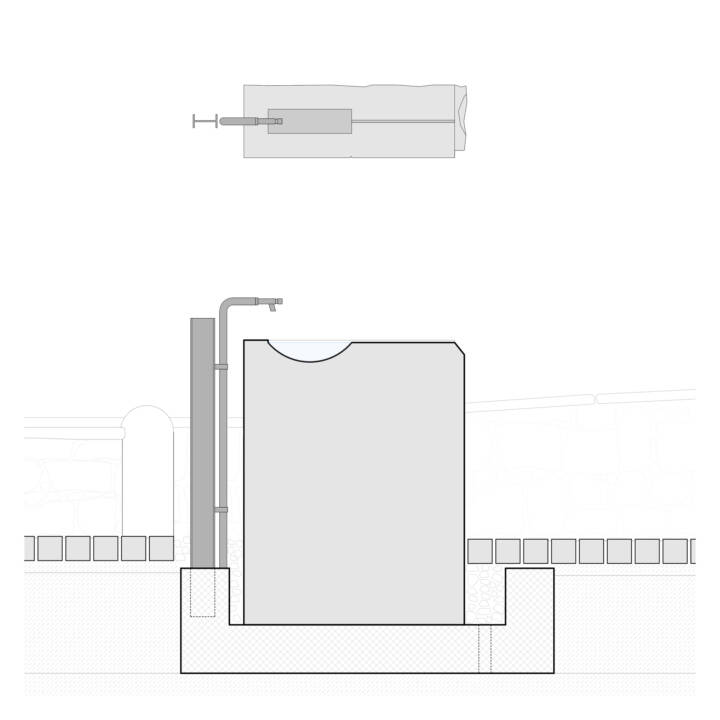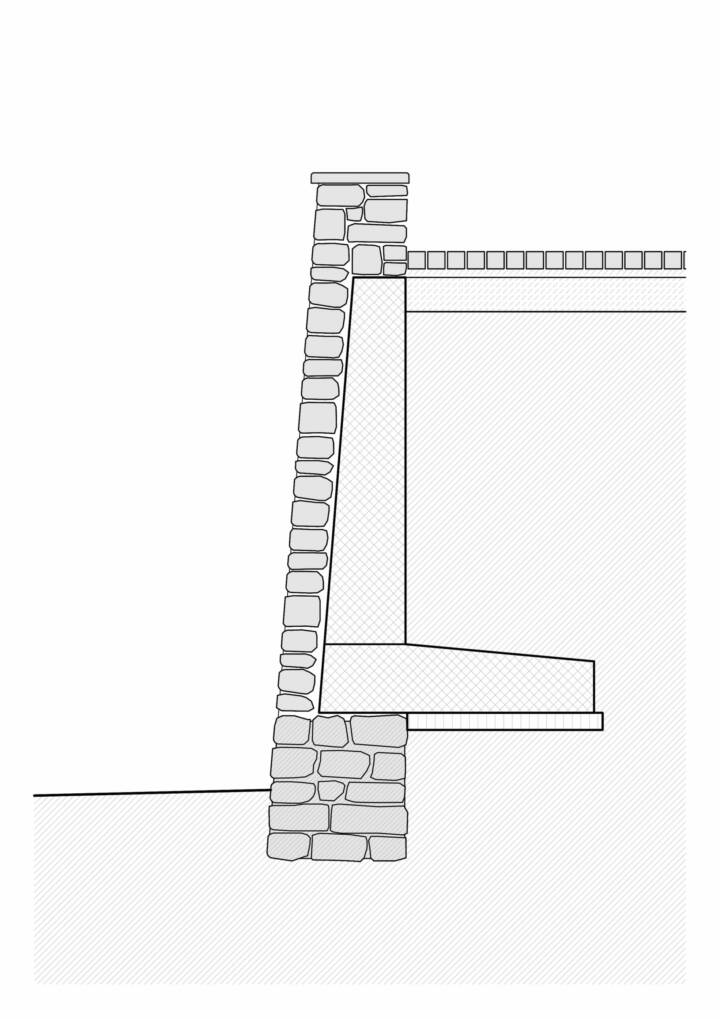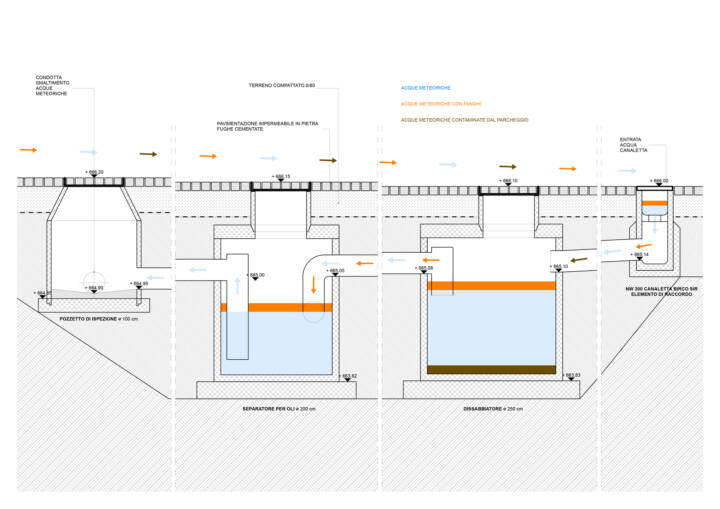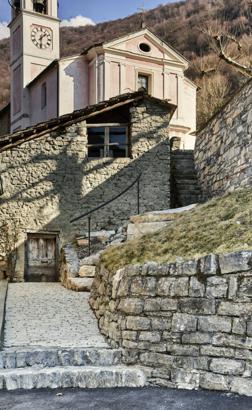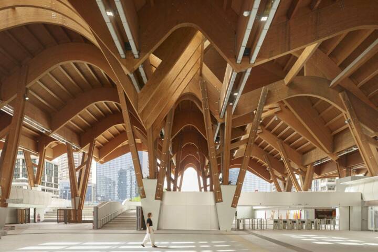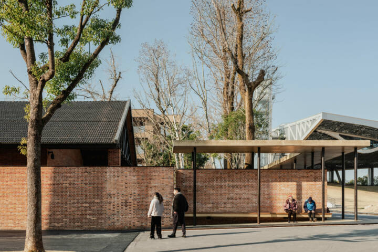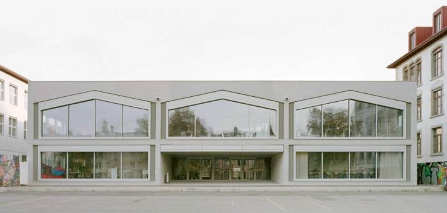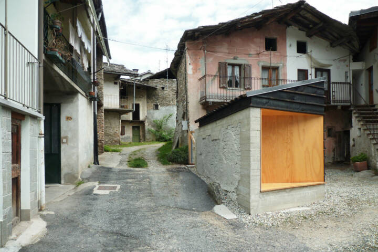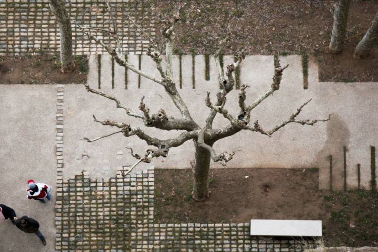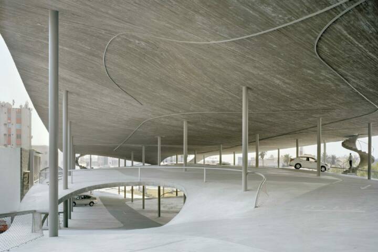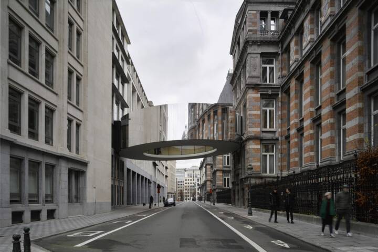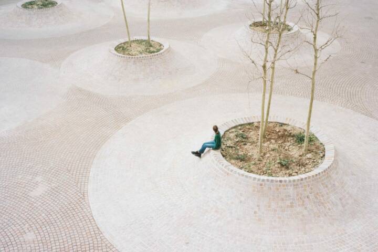Architects: Enrico Sassi Photography: Marcelo Villada OrtizSimone Mengani Construction Period: 2022 Location: Breggia, Switzerland
The town of Cabbio is located on the eastern side of the Valle Di Muggio and has developed along the slope, adapting to the topography of the land. The Cabbio square is located at the end of the village, dominated by the church of San Salvatore, the whole complex is a cultural asset protected at the cantonal level, the entire village of Cabbio is registered in the inventories of Swiss settlements to be protected, “Inventario degli insediamenti svizzeri da proteggere” (ISOS).
The square is a public space of considerable dimensions (1,100 square meters). The Cabbio square improvement project responded to the need to enhance the context by securing the retaining wall, paving the square with natural stone and respecting the nature of the place.
Read MoreCloseThe project addressed the following specific issues:
Maintenance of the retaining wall. The retaining wall of variable height from 4 to 3 m, made of natural stone and partially plastered, was in poorly stable conditions. The existing wall was demolished and rebuilt in a length of 35 m, the new wall with structural functions is built in reinforced concrete and later covered with stones from the dismantling of the pre-existing wall. The final form reproduces exactly that of the original wall.
The tiles that cover the upper part of the wall (covered with stone) have great historical value, since some of them have rock art engravings (cupels). The original covers of the wall were numbered, dismantled, preserved and later replaced in their original position and sequence. The perimeter of the square was delimited by 8 tall trees. The trees were transplanted during the work and replanted at the end of the work.
Paving and channeling of rainwater. The original clay pavement has been removed and a new one made of Saltrio stone has been laid. The proposed pavement allows preserving the unitary and material aspects of the square. The 10 x 10 cm stone cubes were placed in parallel rows, following the direction of the steps of the church patio. The new pavement is waterproof and is grouted with cement mortar.
Rainwater is collected through a system of grids placed at the entrance to the plaza and then introduced into a channel dedicated to a mechanical pre-purification system (2 oil separators and 2 sand traps); once treated, the water is channeled and reintroduced into a natural receptor.
Furniture. A fountain was placed near the pedestrian staircase next to the churchyard. The fountain was made with an ancient block of Arzo marble, the water comes out of a brass faucet, recovered from the old fountain, and is screwed to a brass spout, supported by an IPE 100 natural oxidized steel profile. stone seats have been placed in the fountain, made up of large blocks of stone from Moltrasio, recovered from the excavated material from the square. The same type of seats was used at the entrance. Some of the boulders were also used for the construction of the stair steps under the retaining wall.
Text provided by the architect.
