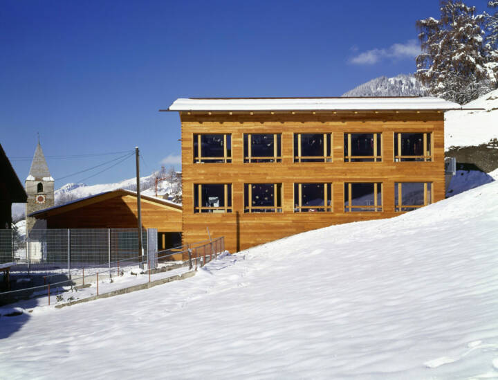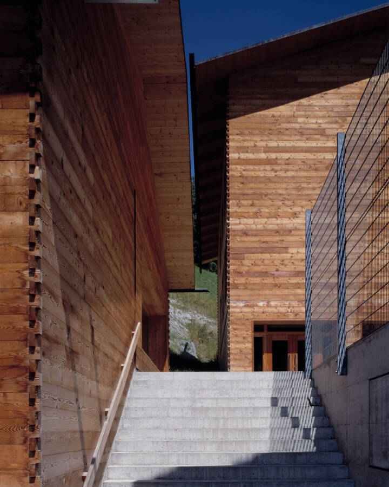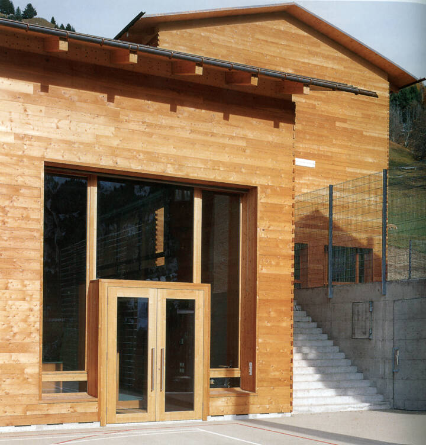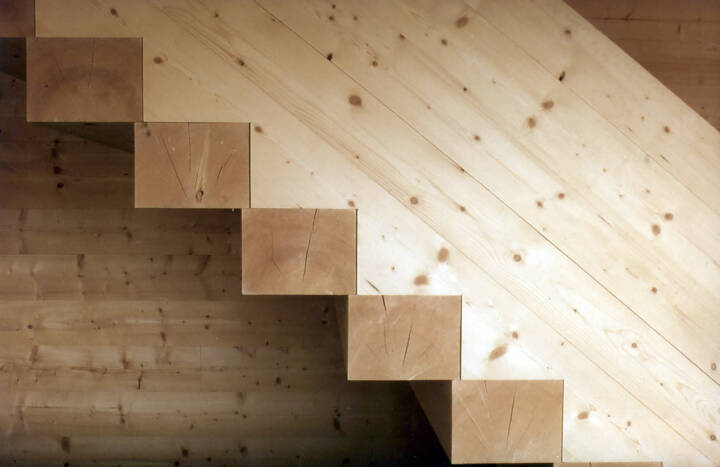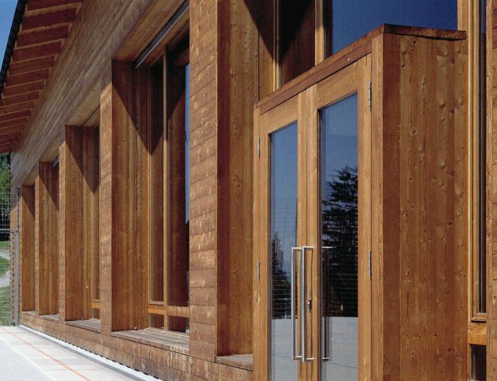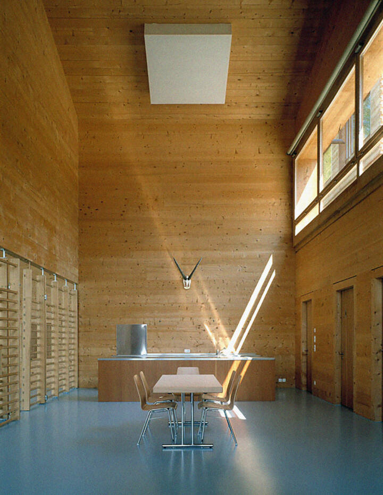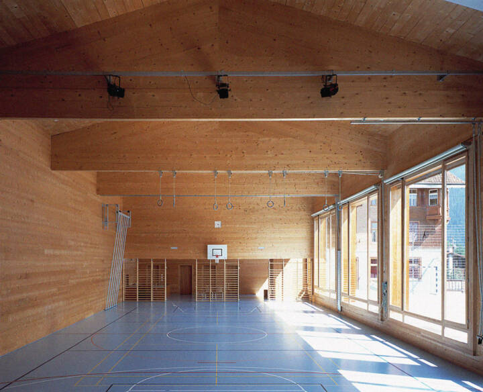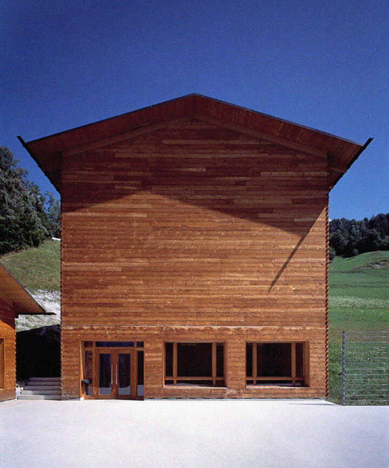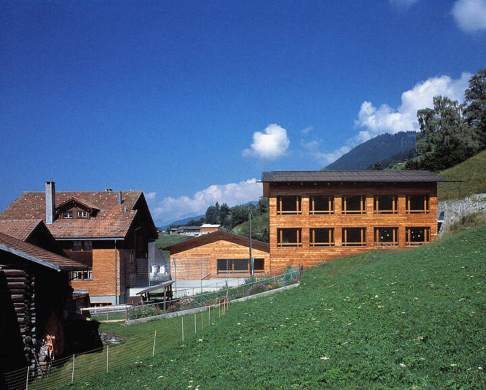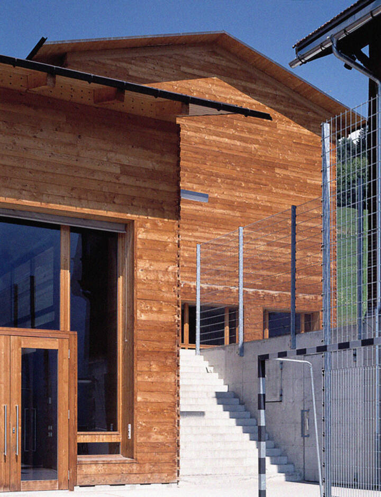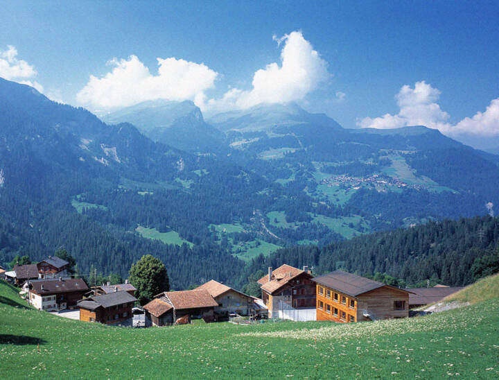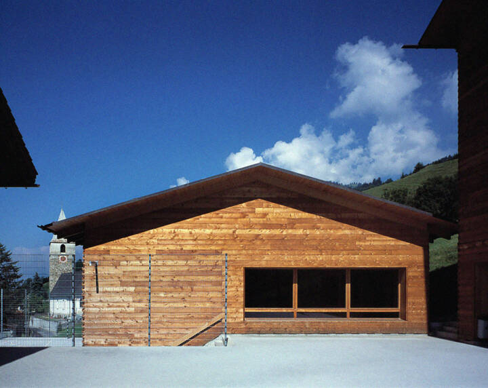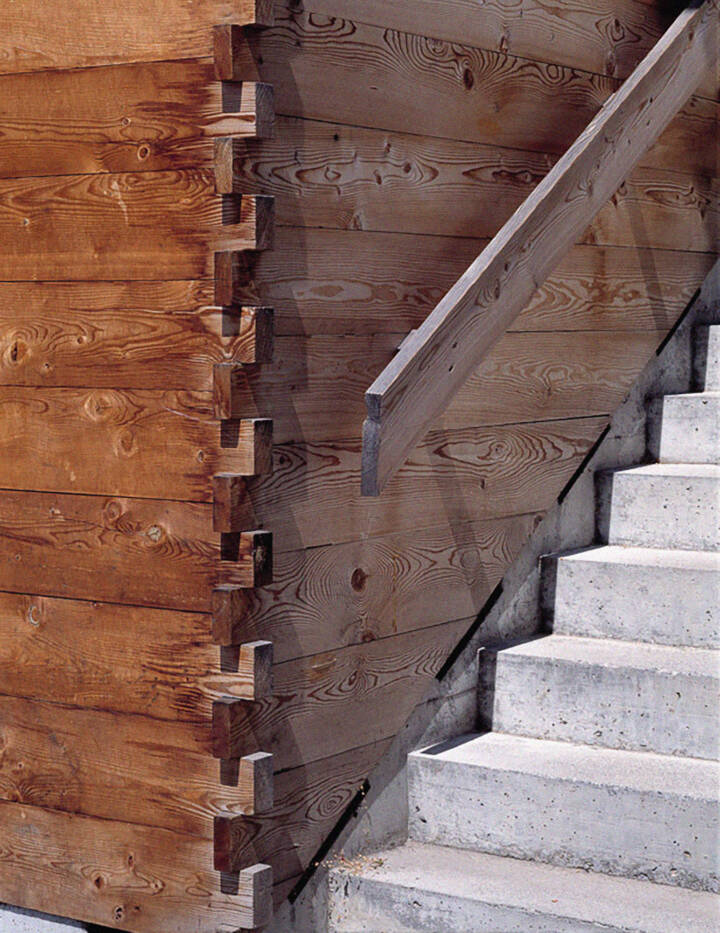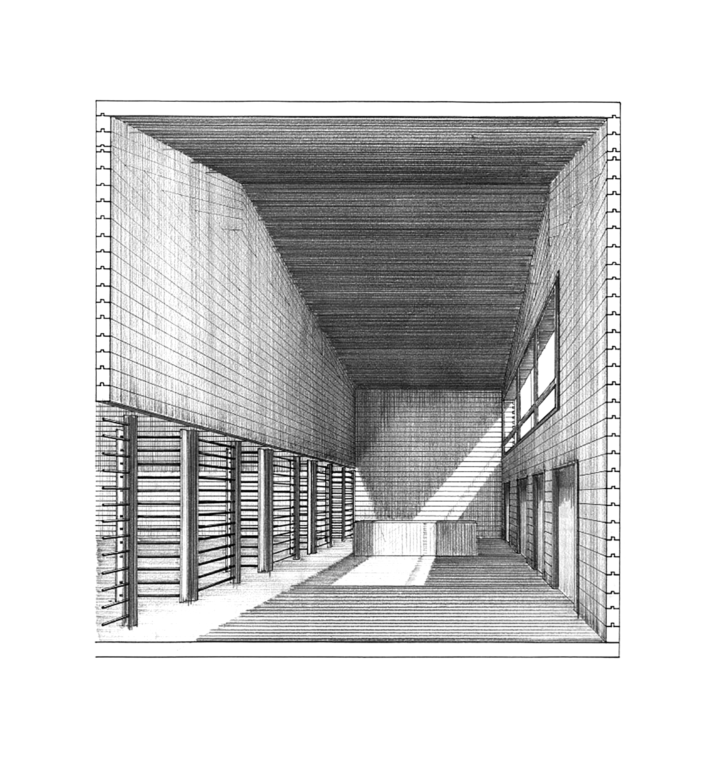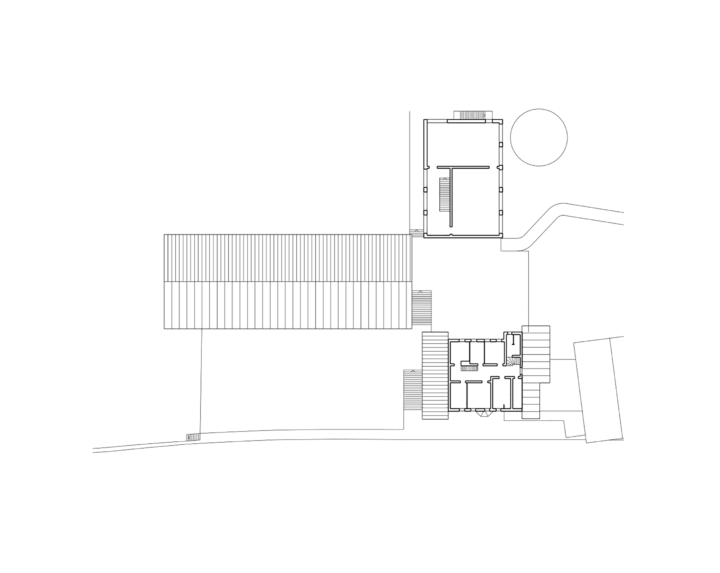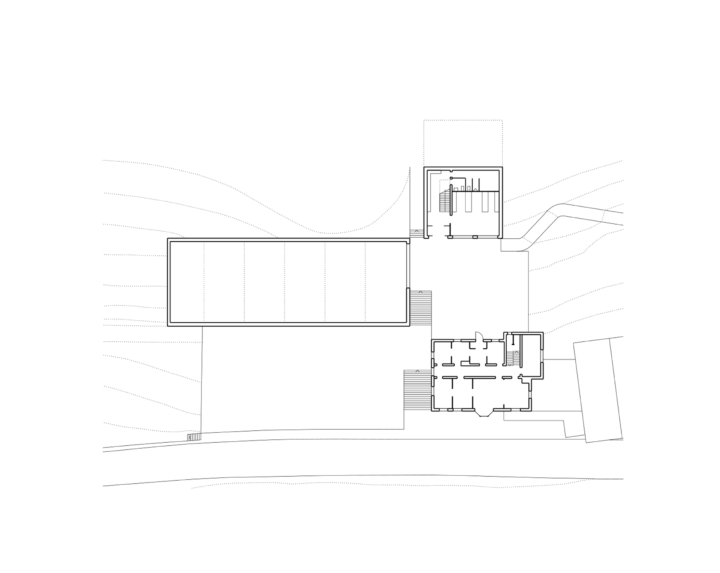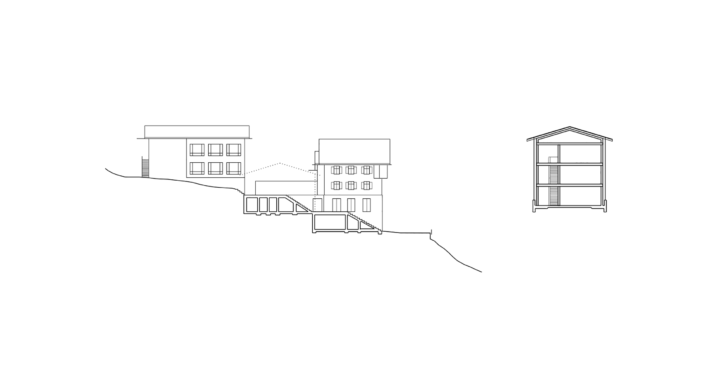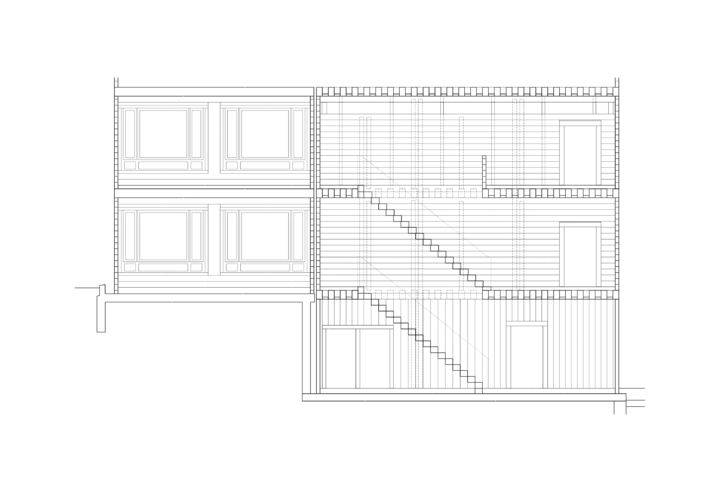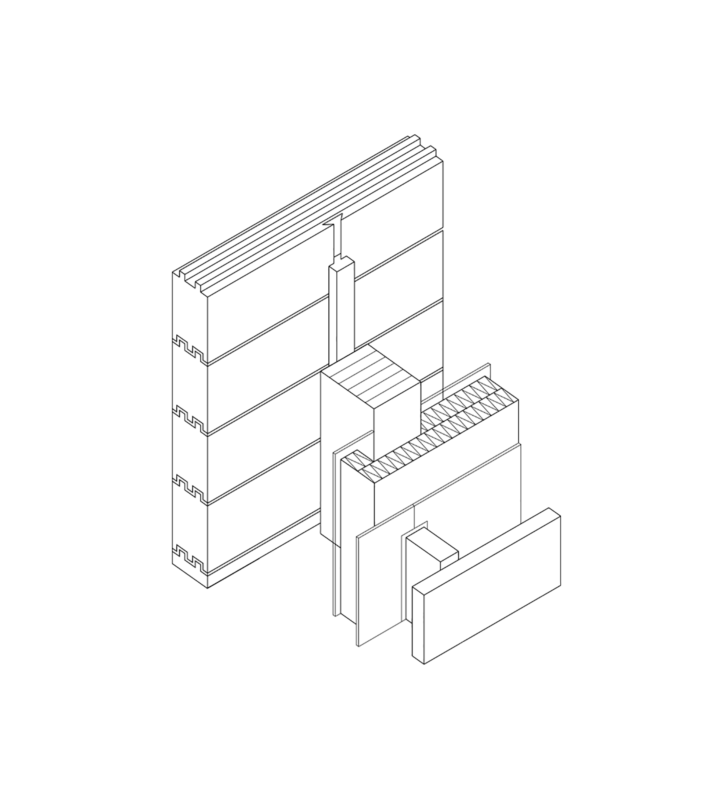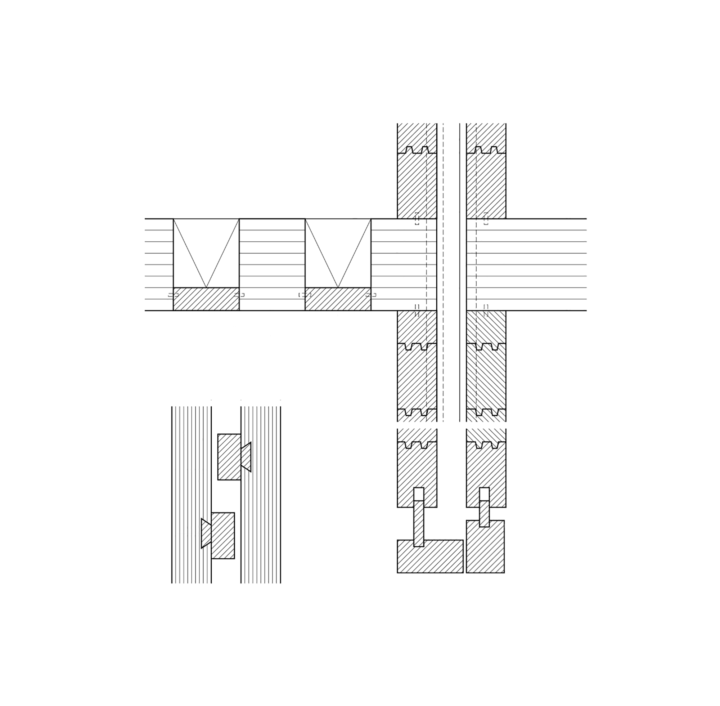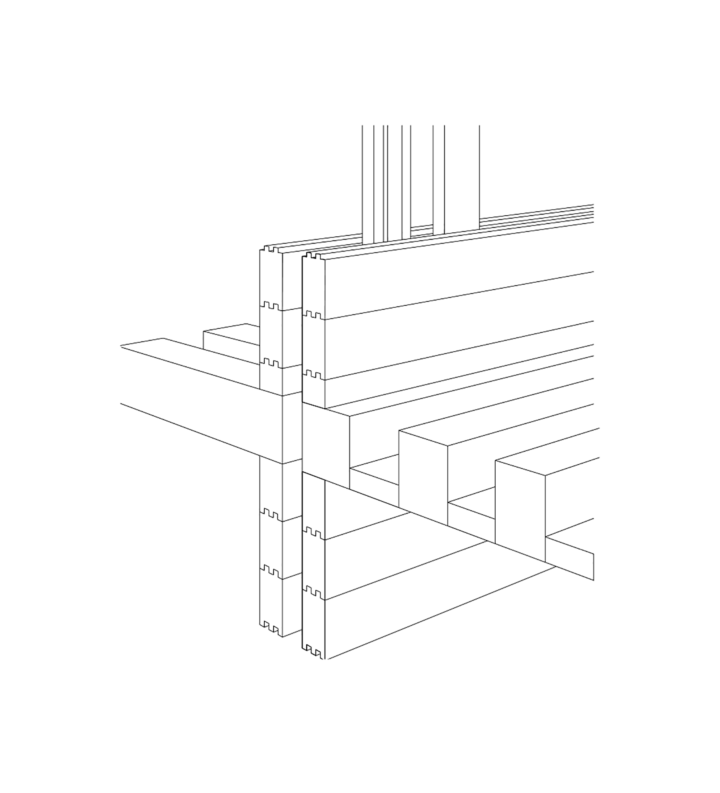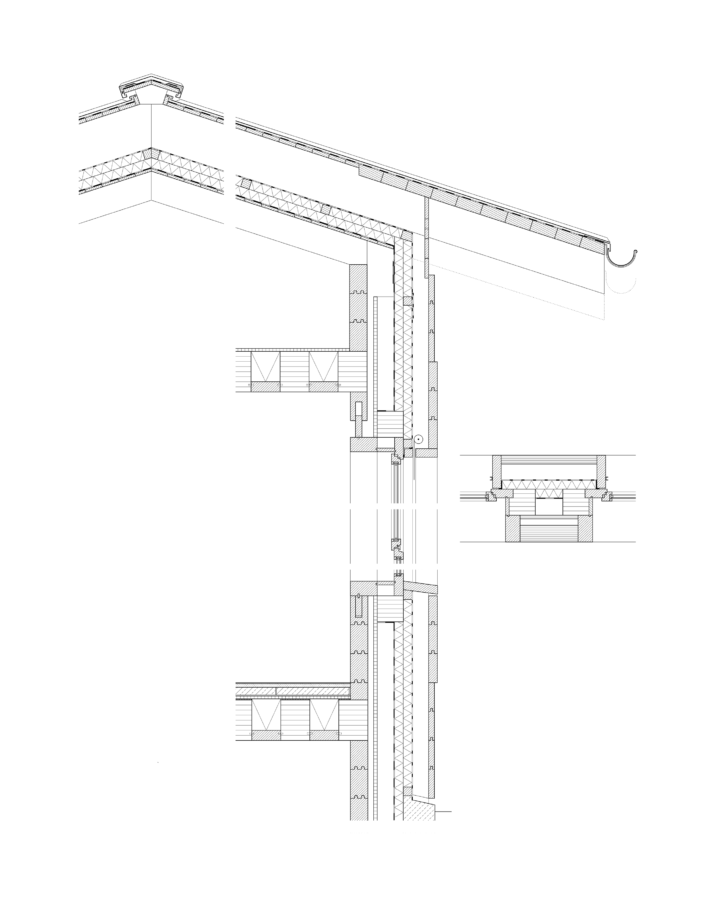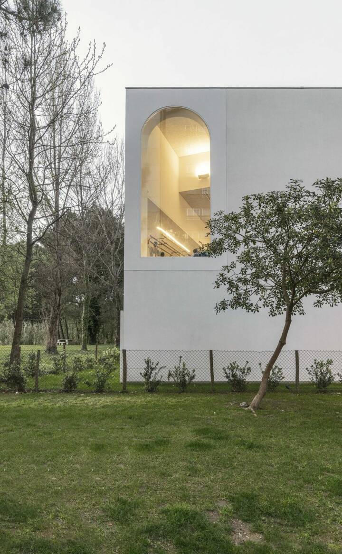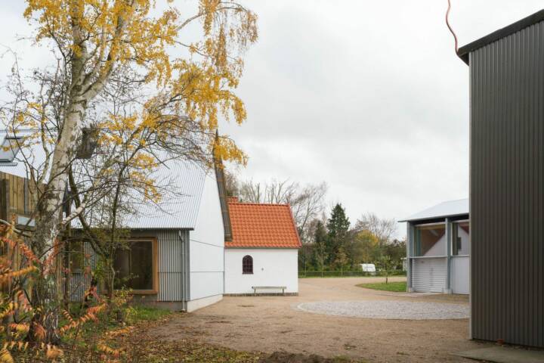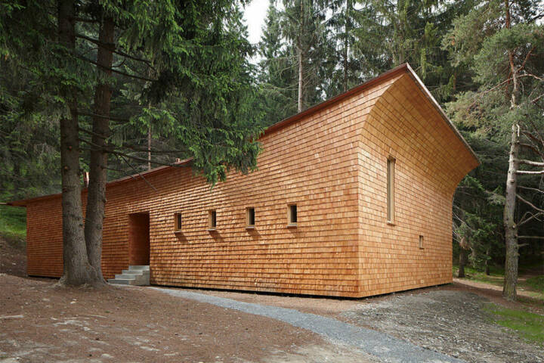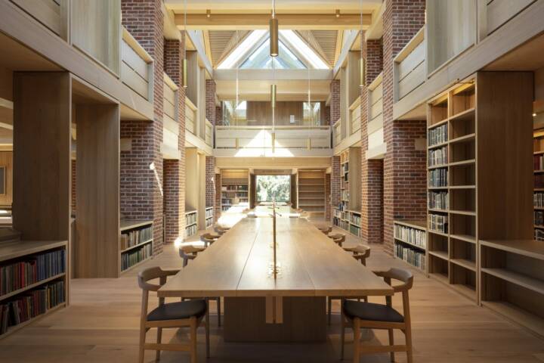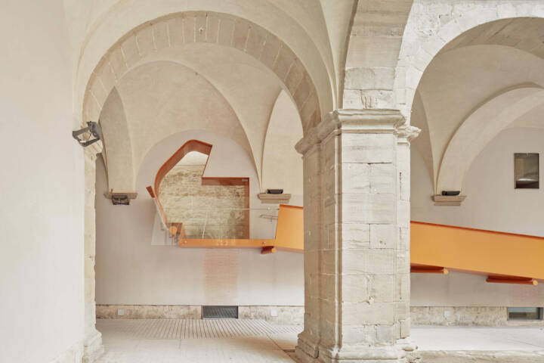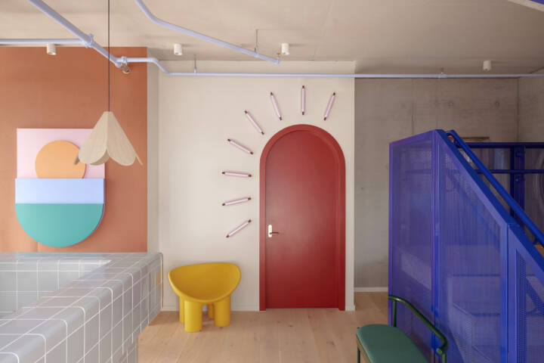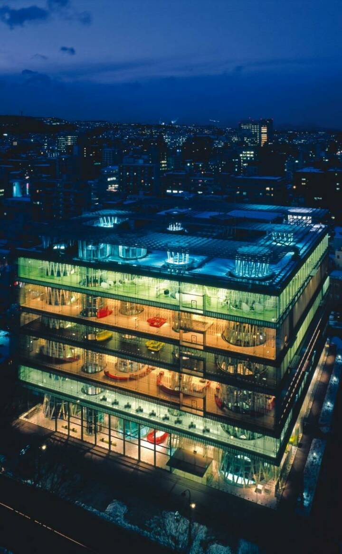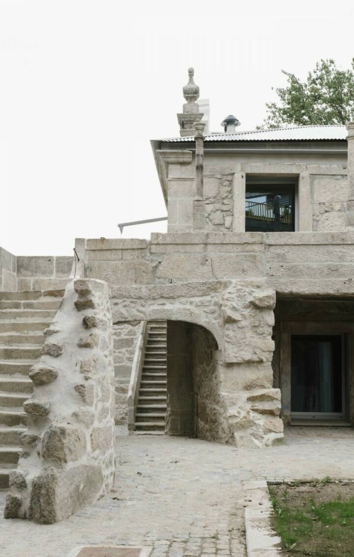Architects: Conradin Clavuot Photography: Ralph Feiner Construction Period: 1996-1999 Location: Saint Peter-Pagig, Switzerland
The road to Arosa meanders from Chur high above the Plessur through the Schanfigg. Halfway you reach the village of St. Peter, at an altitude of around 1250 metres, whose structure has remained largely unchanged to the present day: like pearls on a loosely knit chain, the houses follow the main road and the network of side paths that extends up the slope. From above it can be seen how naturally the settlement develops from the topography, which is characterised by an alternating rhythm of protruding slope ribs and meadows.
When the architect Conradin Clavuot from Chur was faced with the task of designing a school building and a multipurpose hall for St. Peter’s, he decided in favour of the local knitted construction. He was able to assert himself against his competitors Pablo Horvath and Jürg Ragettli, who wanted to realize their projects in concrete. Valerio Olgiati recently proved convincingly that the monolithic character of a concrete building harmonises with the alpine landscape of the Bündnerland with his school building in Paspels; Clavuot himself, who a few years ago presented an architectural-historical publication on the power plant architecture of Graubünden, became known with the concrete cube of the substation near Seewis in Prättigau (1993/94). Unlike there, however, in St. Peter’s it was less a question of entering into dialogue with nature than with the existing village structure. The use of wood as a building material can thus be understood as a vote for the continuation of a local building tradition.
Text description by Hubertus Adam.
