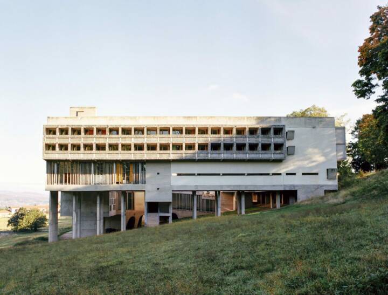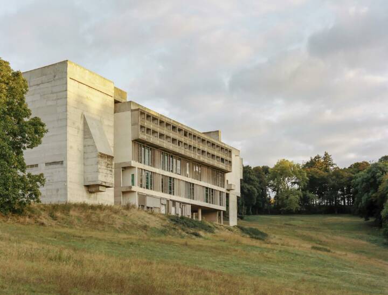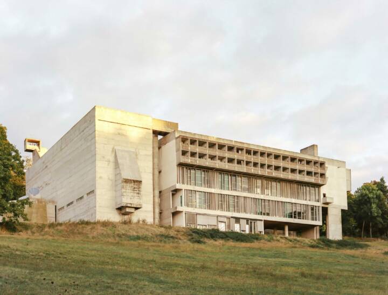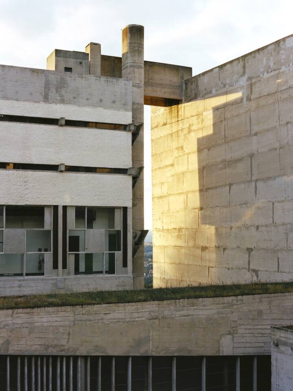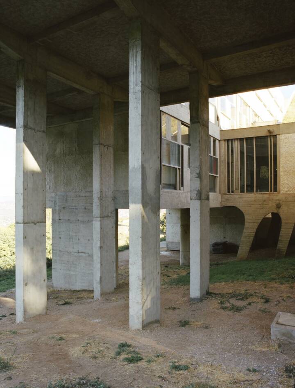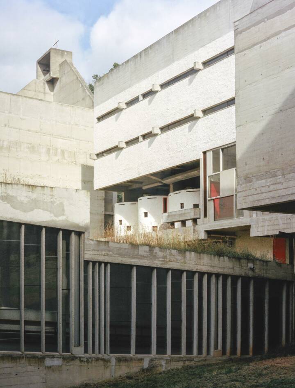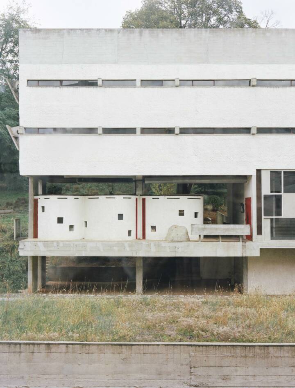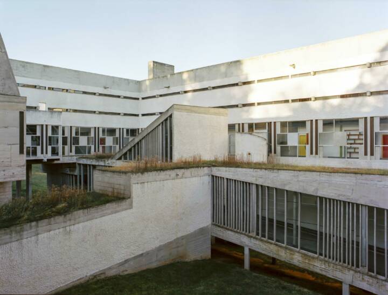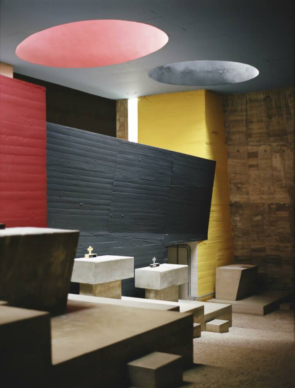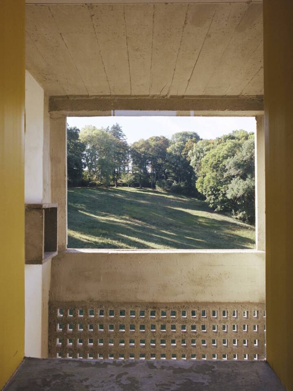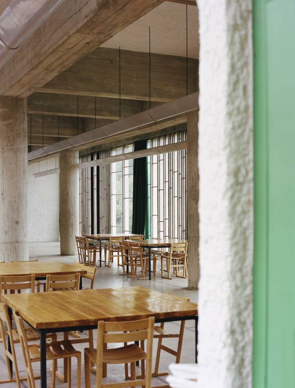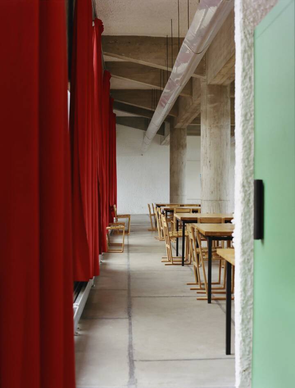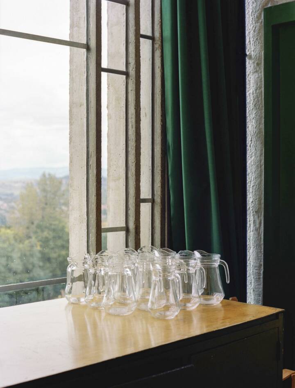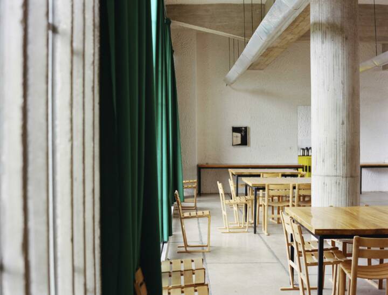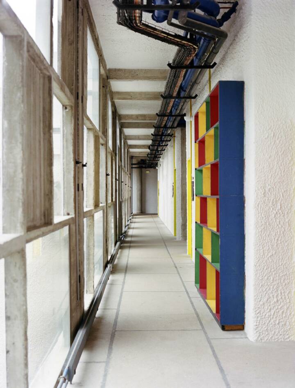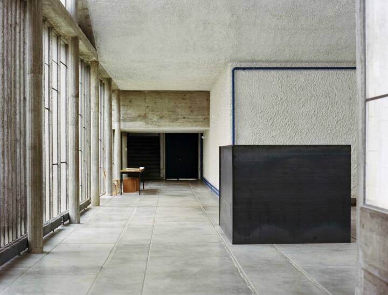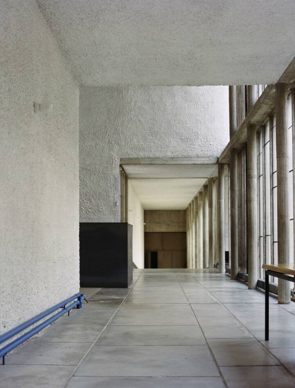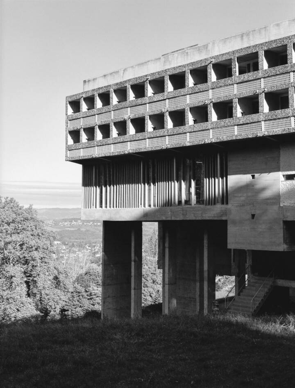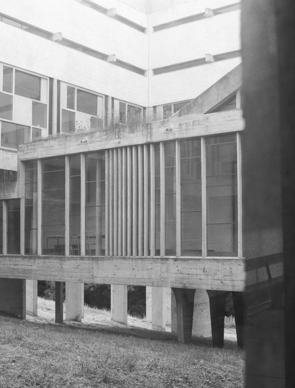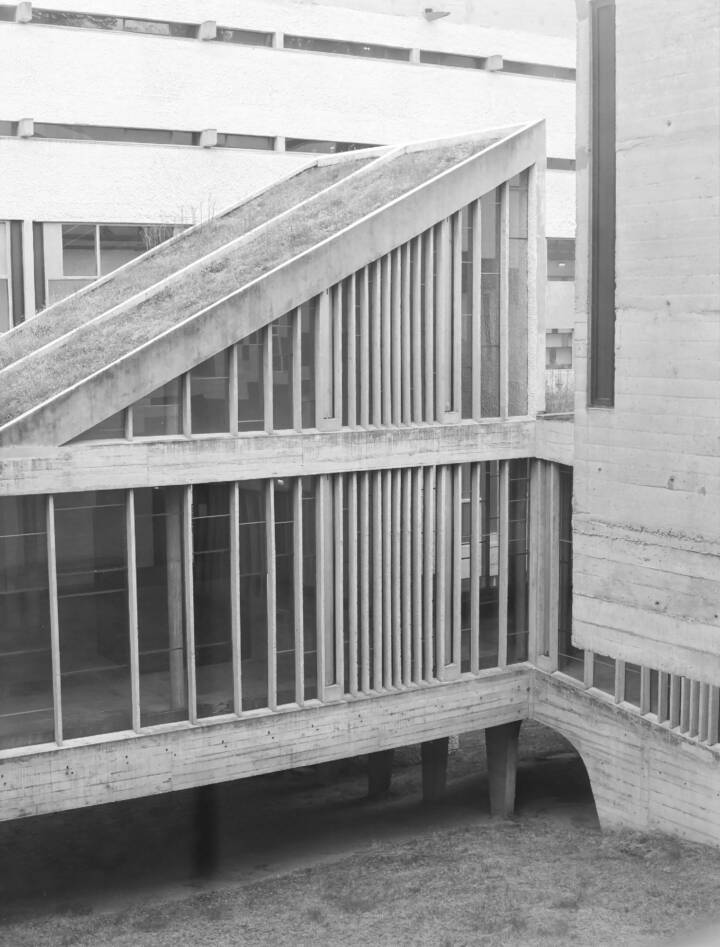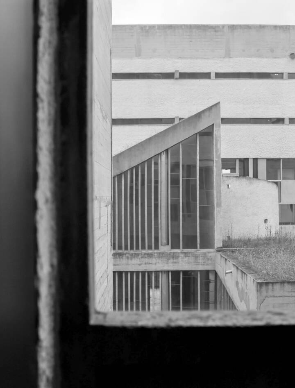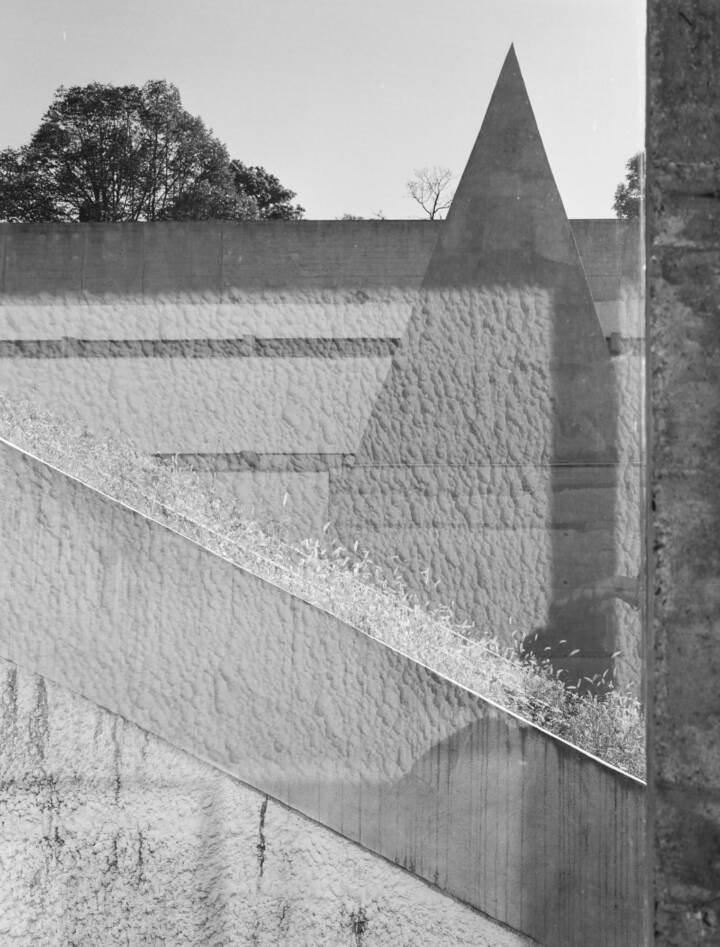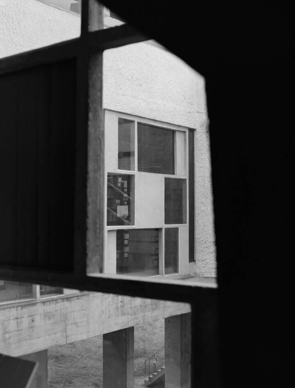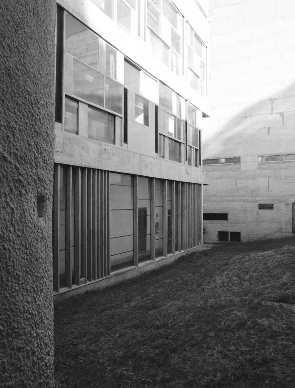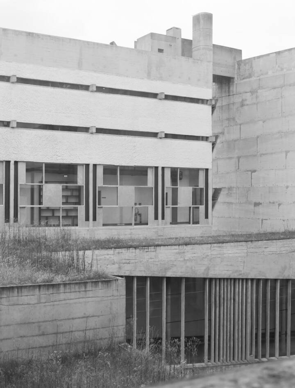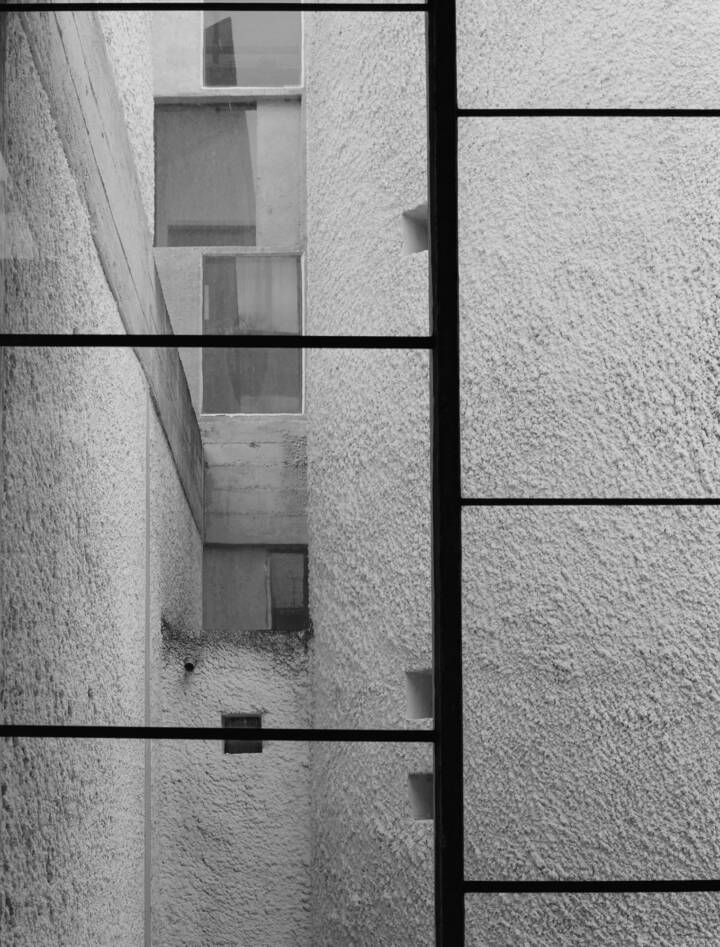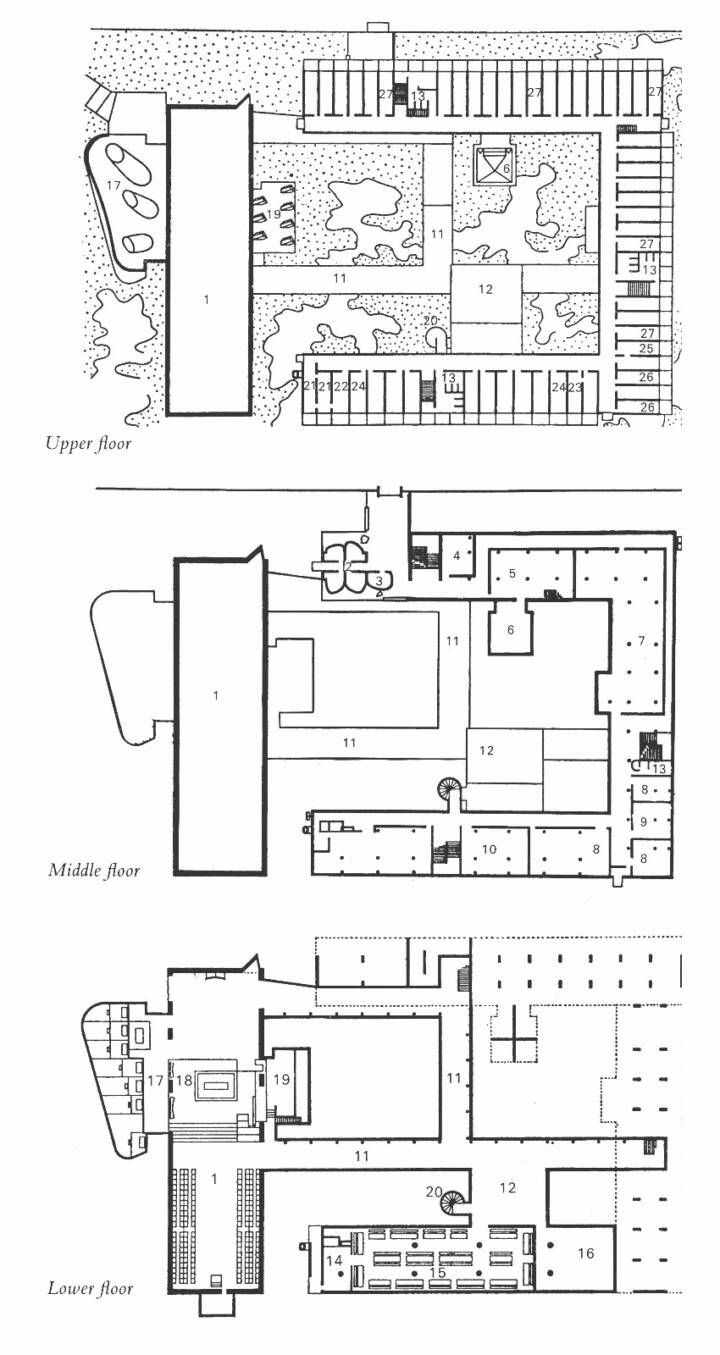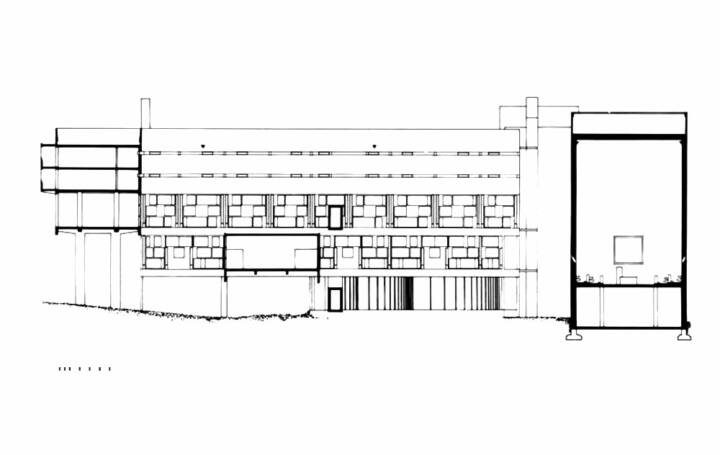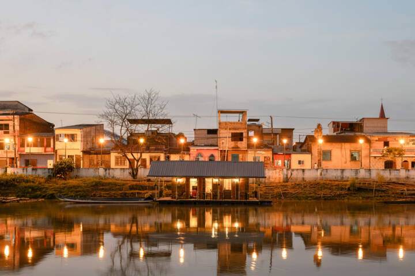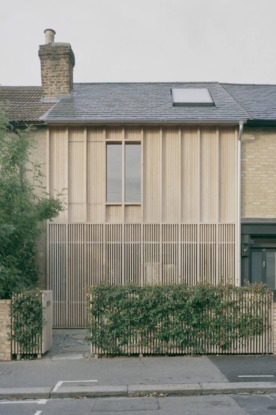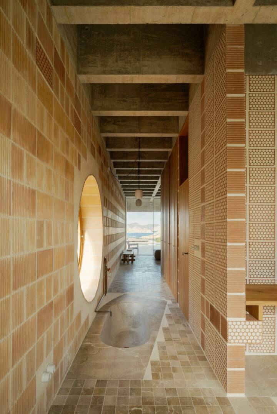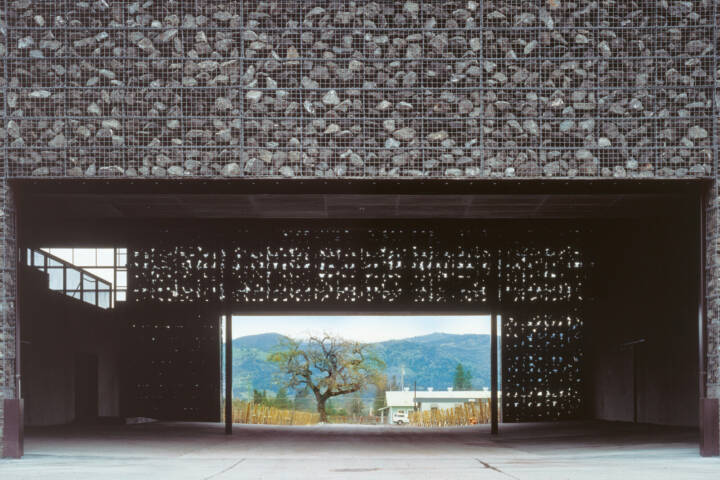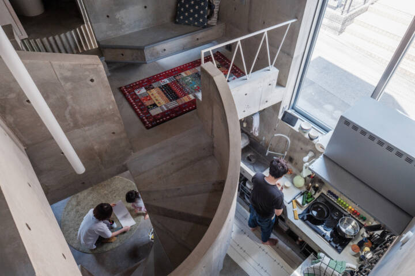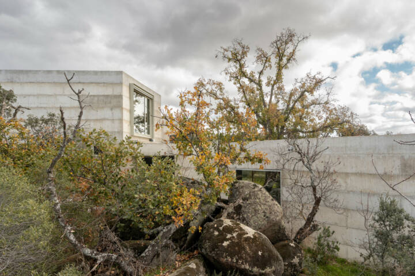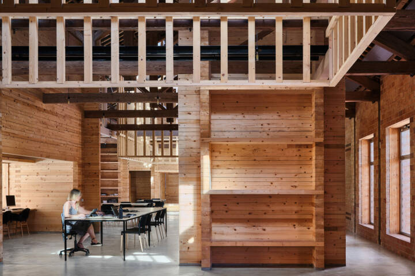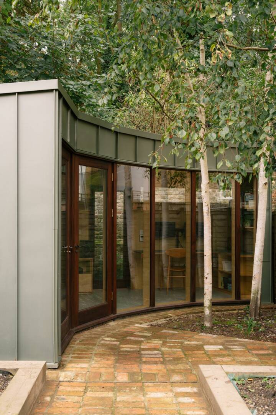Architects: Le Corbusier Photography: Mary Gaudin Construction Period: 1960 Location: Éveux, France
La Tourette Convent is Le Corbusier’s last completed work in Europe and is considered by many to be his most unique programme. It was built to be a self-contained world for a community of cloistered monks to accommodate this unique and specific lifestyle. The convent is made up of a hundred individual cells, a communal library, a refectory, a cloister on the roof, a church and classrooms.
The only request to the architect by Father Marie-Alain Couturier was to “create a dwelling in silence for a hundred bodies and a hundred hearts”.
Read MoreCloseLe Corbusier’s architecture is distinguished by its five key elements, which are present in the late modernist style of the Convent de La Tourette. The most obvious of them in this specific project are the piles or load-bearing columns, which line the interior walls and open the façade with long horizontal windows. The classic green roofs create an architectural walk.
The site was specifically chosen by Le Corbusier, he was drawn to the steep slope with far-reaching views. Each of the hundred cells has an outward-facing balcony, with common areas below and the cloister running through the roof. The structural form of the building is of reinforced concrete, with undulating glass surfaces located on three of the four facades.
Built as a chapel, the residence and place of learning for Dominican friars, the U-shaped monastery contains a central courtyard and this is enclosed by the chapel at the end.
Le Corbusier’s intention was “to give the monks what men of today need most: silence and peace… This monastery is unpretentious, it lives inside”. Although this was achieved, there are still doubts about the size of some of the cells, as well as the soundproofing and acoustics. Maintenance problems are very frequent to this day, with cracks in the concrete, faulty insulation and dangerous electrical installations.
Much of the character of this building is found inside, with floor-to-ceiling windows in common areas, such as the chapter house and refectory, presenting stunning west-facing views over the valley, library and entrance of the church.
The unequal spacing of the vertical concrete uprights and the similar and unequal divisions of the horizontal components were projected according to the proportions of Le Corbusier’s Modulor.
One of the highlights of the architectural promenade is going down the ramp to the church entrance: an austere concrete corridor with uneven glazing, but still rhythmic, leads to a rear metal wall that rotates to give access to the darkness, a blaze of color for the rest of the church.
The interior of the church reveals a concrete box that is given a spiritual essence through the use of natural light and strong colors, both of which are carefully selected and placed. The “light cannons” are presented as different types of perforations that allow natural light to enter the interior of the church. Several of these canyons stand out on the outside with sculptural forms. Colors are also present in these openings, giving the church a warm and evocative glow.
