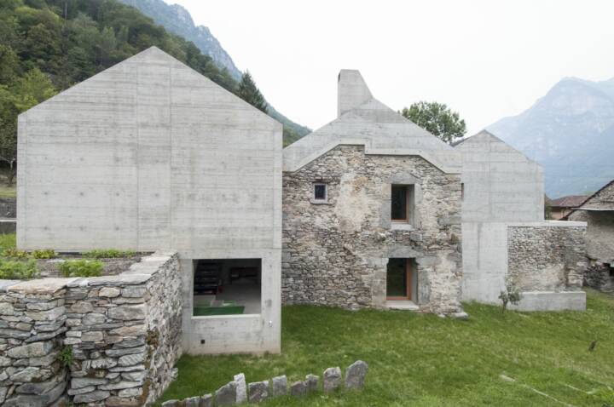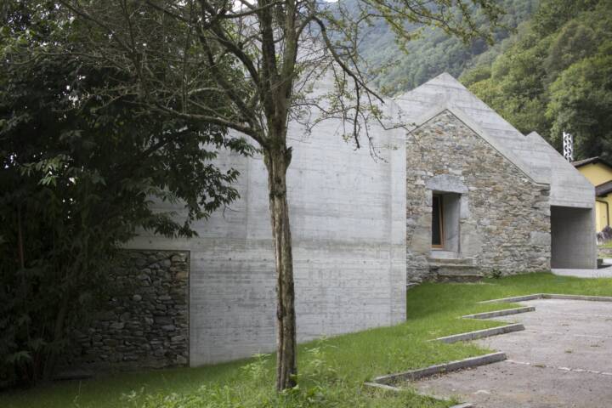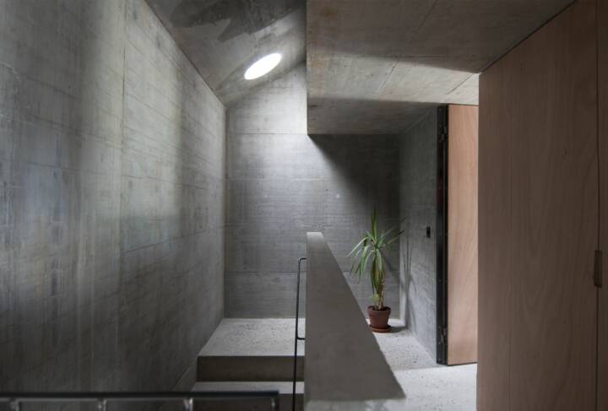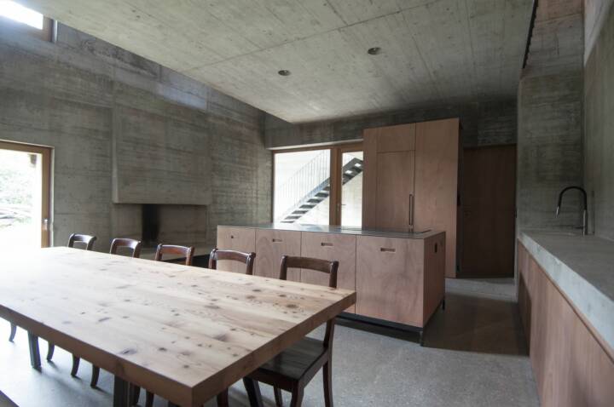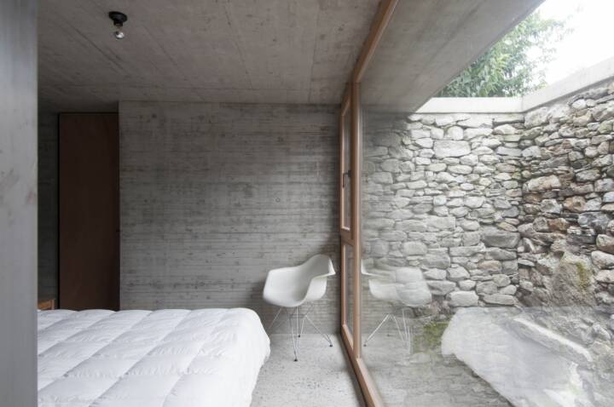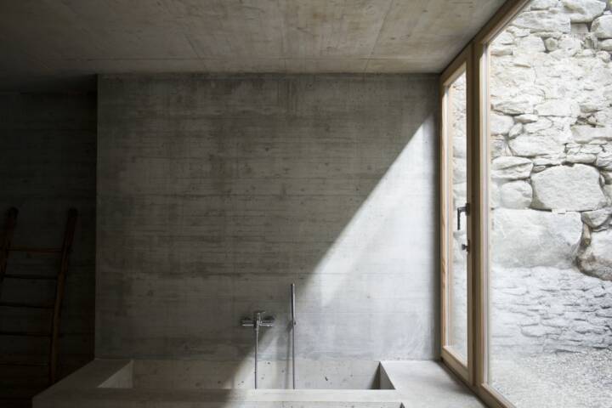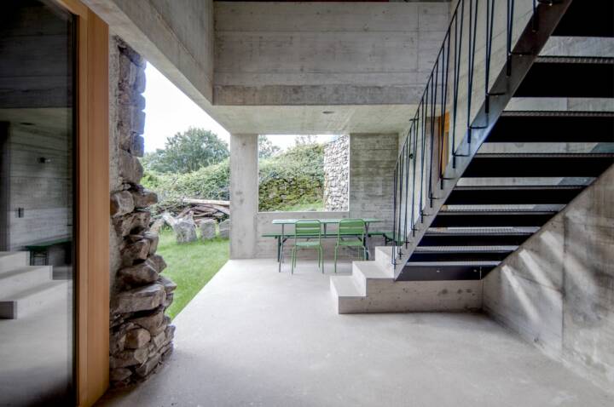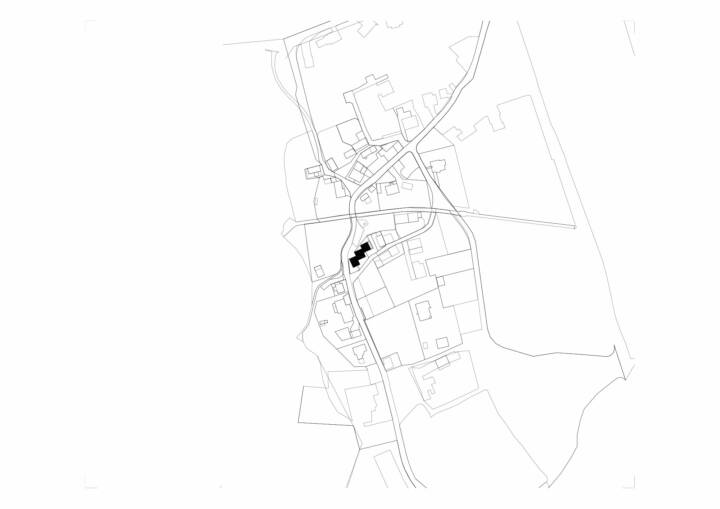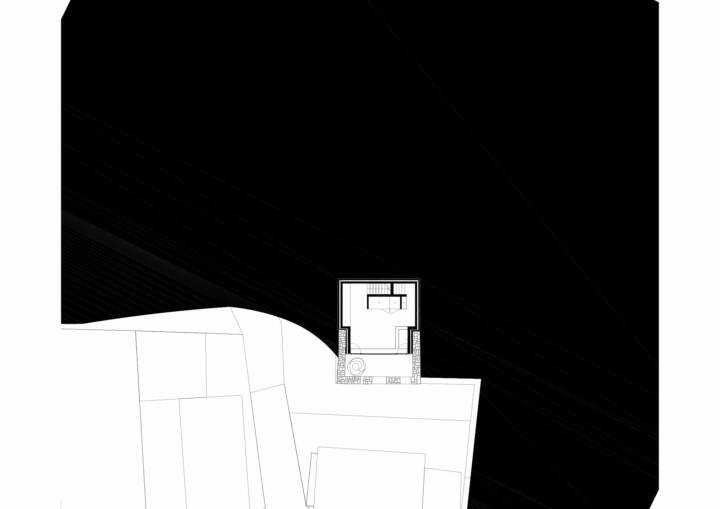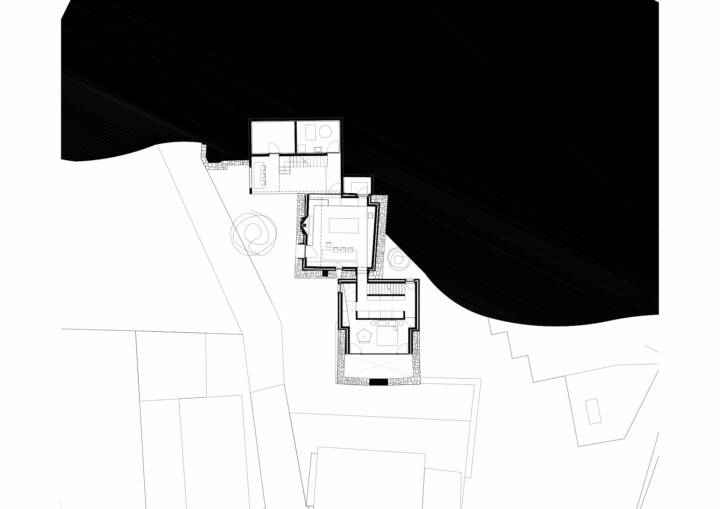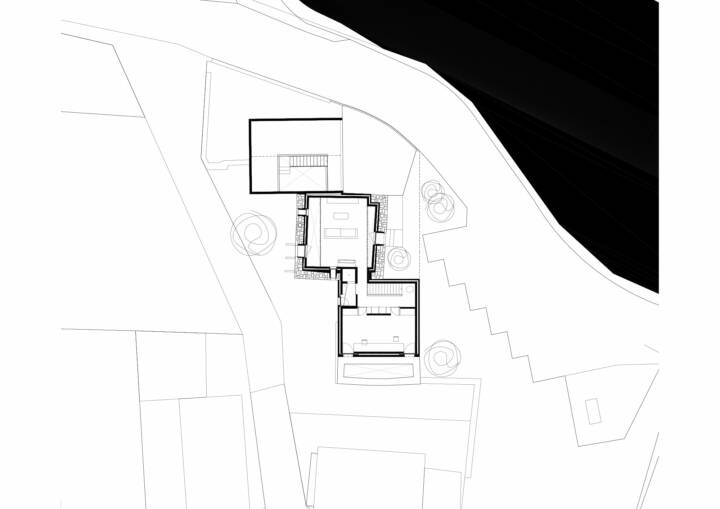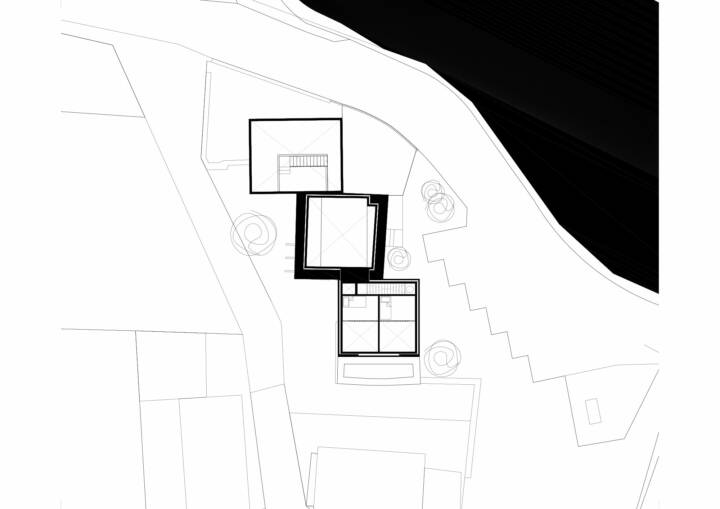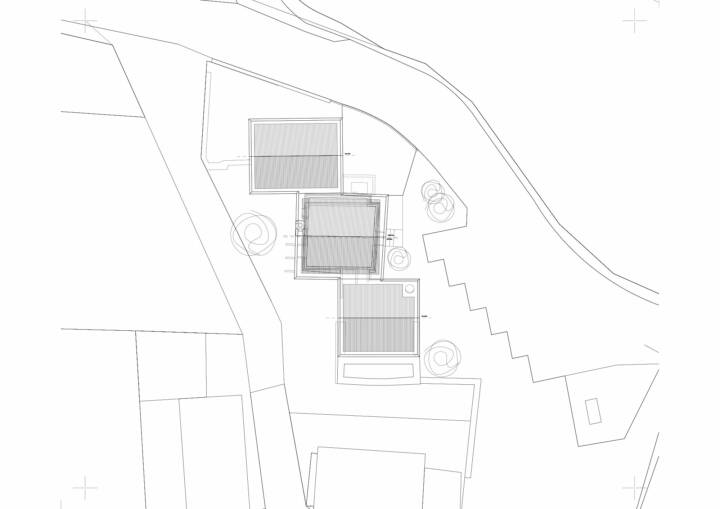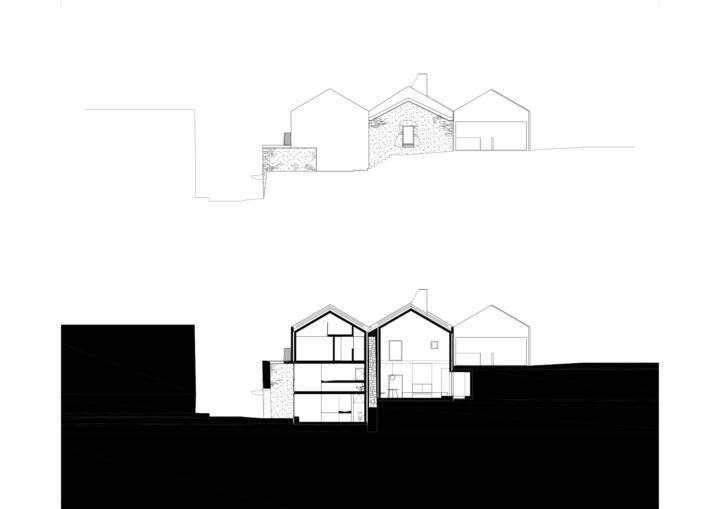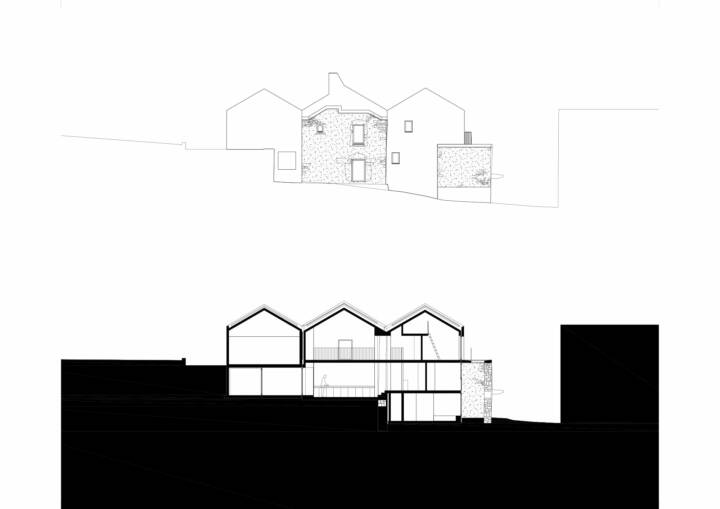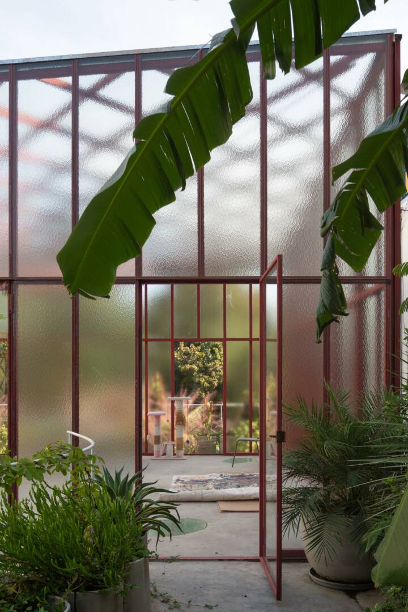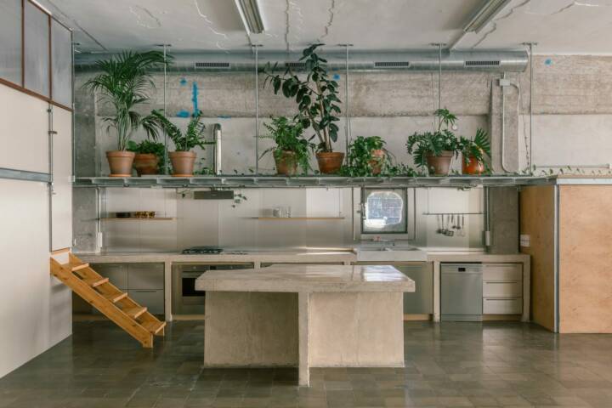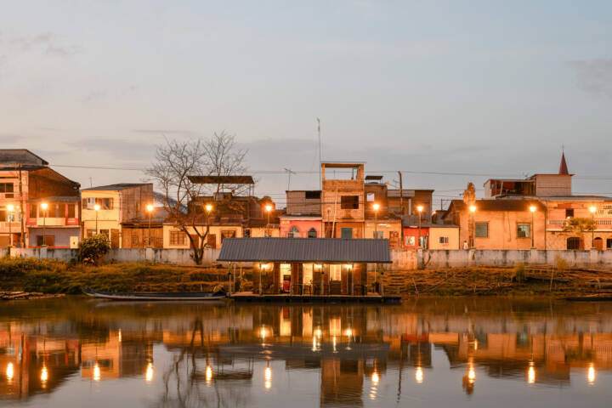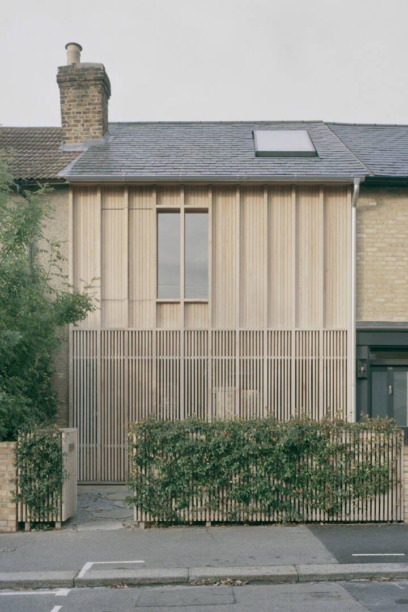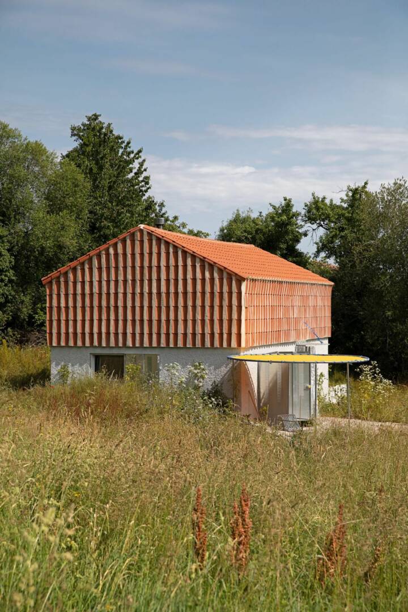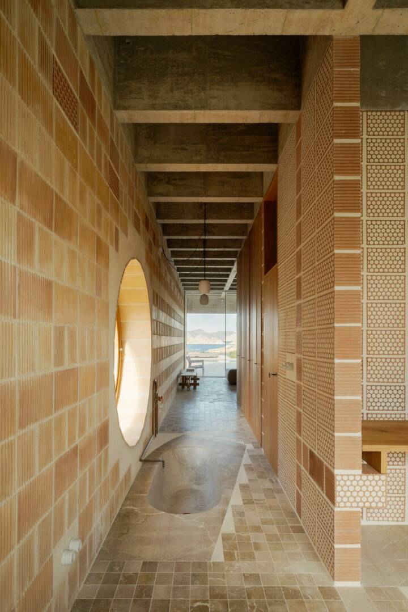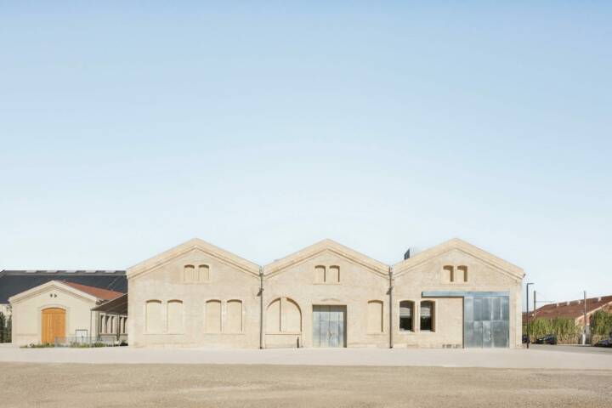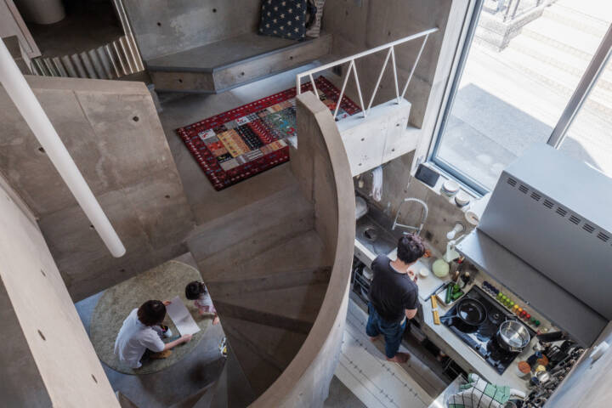Architects: Andrea Frapolli Photography: Alessandro Malpetti Construction Period: 2018-2019 Location: Prosito-Lodrino, Switzerland
Ca’dal Mantova stands on two adjacent grounds (4125 and 5112) formerly owned by the client’s family in the core area of Prosito. On the parcels stood an ancient building and a stable, the first dating back to the mid-1400s, divided in half between the two parcels, already partially altered during the 70s; the second dating back to the early 1900s, practically unchanged.
The awareness, strongly shared with the client, that these rural pre-existences had undoubted spatial and identity qualities immediately became the main idea of the project. Instead of foreseeing their demolition, it was decided to transform and expand the existing buildings in order to transform them into a single-family home. The new building therefore results from the rethinking and aggregation of two existing buildings with the addition of a new volume that proposes similar proportions and dimensions to the existing stables.
Read MoreCloseIn the central body, on the ground floor of the old building, there is space for the entrance and the kitchen (central nucleus of the whole house) in a spatial and visual relationship with the living room above. Two double heights suggest the totality of this volume. In the contiguous body resulting from the transformation of the stable, connected by a passage to the intermediate floor, are the bedrooms and the vertical circulation of the house. The latter distributes the upper floor and therefore the children’s bedrooms and the living room and the lower floor where the wellness area and study are located. The “sliding” towards the central body of the second stable located further downstream creates an external courtyard from which the study, the wellness area and the master bedroom take advantage. This space acts as a filter towards the neighboring buildings and guarantees greater privacy to these spaces by acting as a mineral “backdrop”. The new building, adjacent but upstream from the central one, creates the connection between the street (garage level) and the main level and becomes its access and covered outdoor space. It also houses the technical spaces, the laundry and the cellar.
The design in close contact with the client has made it possible to push the use of reinforced concrete to the extreme by exploiting its static, aesthetic and physical qualities. From a constructive point of view it acts as a consolidant where the pre-existing structures required it and as a substitute for the use of stone in the new parts of the building. In this way the pre-existing structures, externally, have remained unchanged in exposed stone or partially plastered, while the new concrete interventions can be read. Internally, the use of a single material for the floors, walls, ceilings and part of the fixed furnishing elements, together with the wood also recovered from the ancient larch beams of the older stable, contributed to the cohesion of the articulation of three volumes.
The final thickness of the external envelope, defined by the overlapping of the different layers (stone, insulation, concrete) is very important (around 100 cm) and has made it possible to fully exploit its properties as regards the energy concept. The stone and concrete walls together with the slabs, heated through the principle of activation of the mass, act as energy accumulators in order to confer a high standard of internal climatic comfort with moreover a natural predisposition to maintain a cooler climate in the summer period .
Text provided by the architect.
