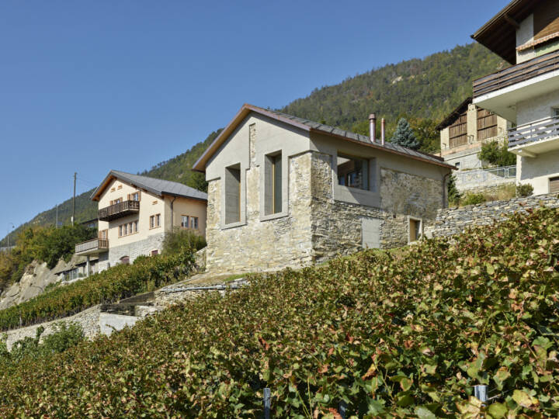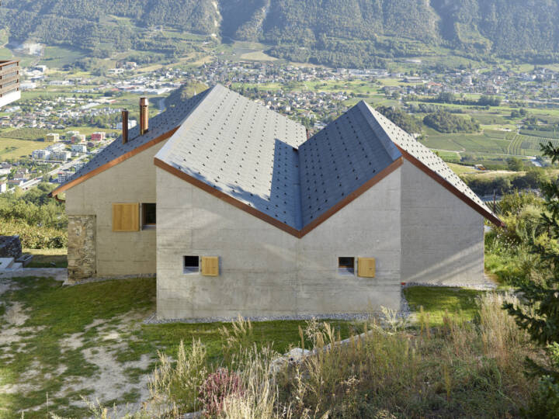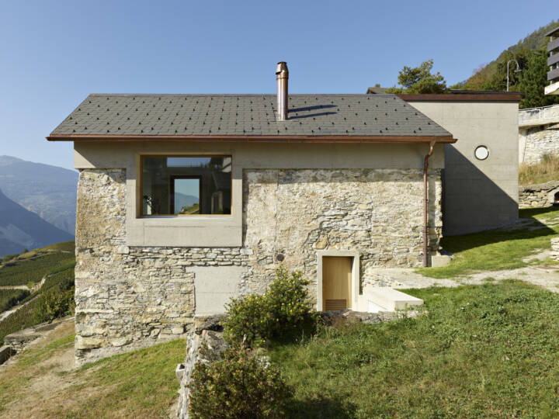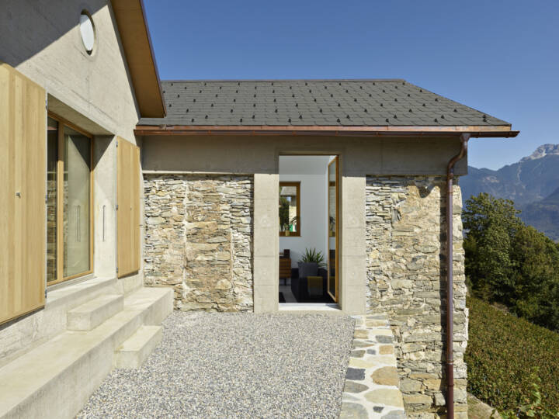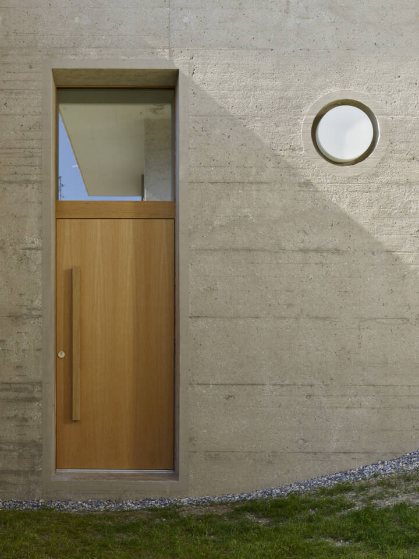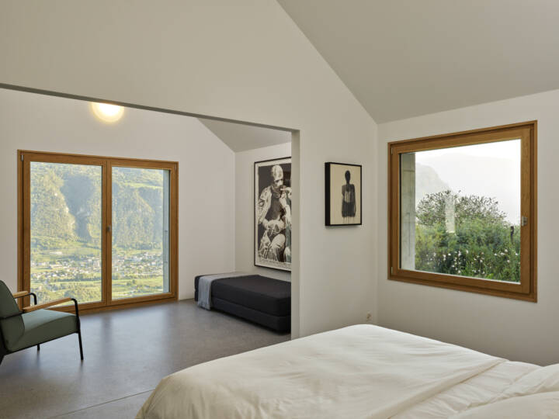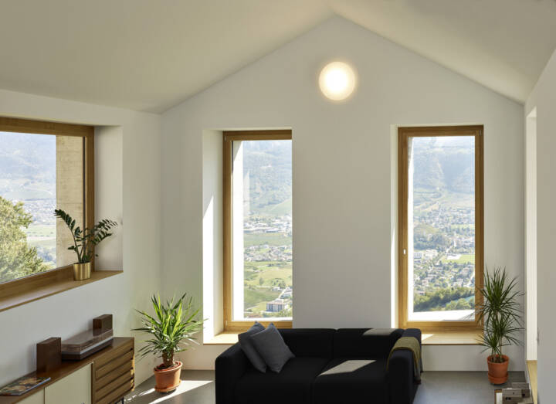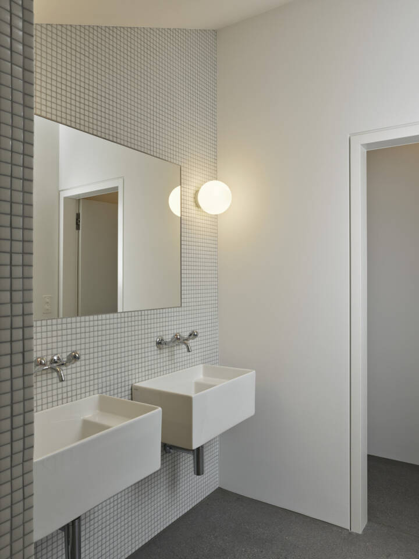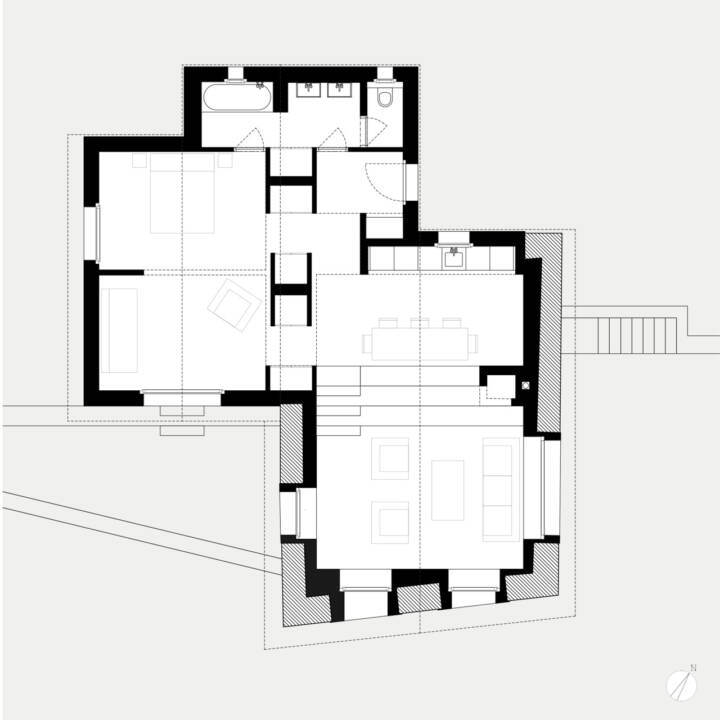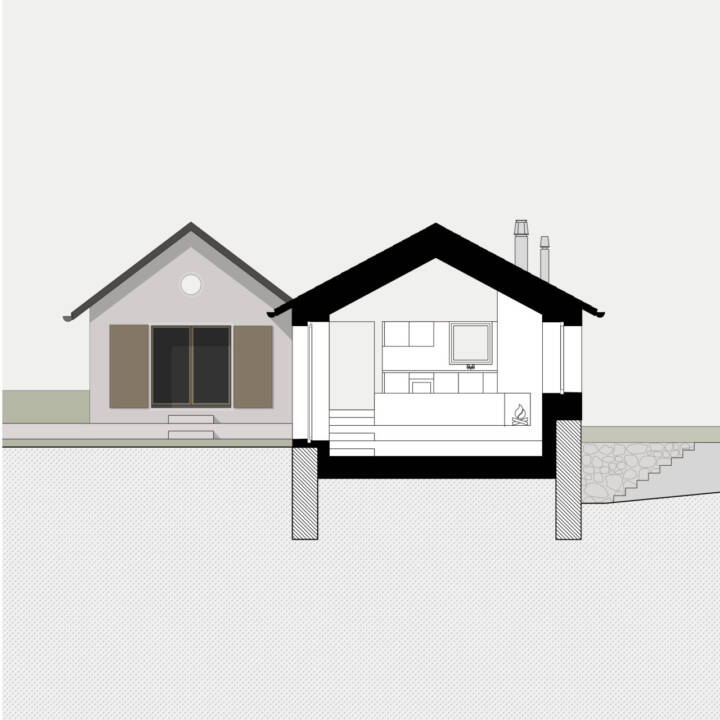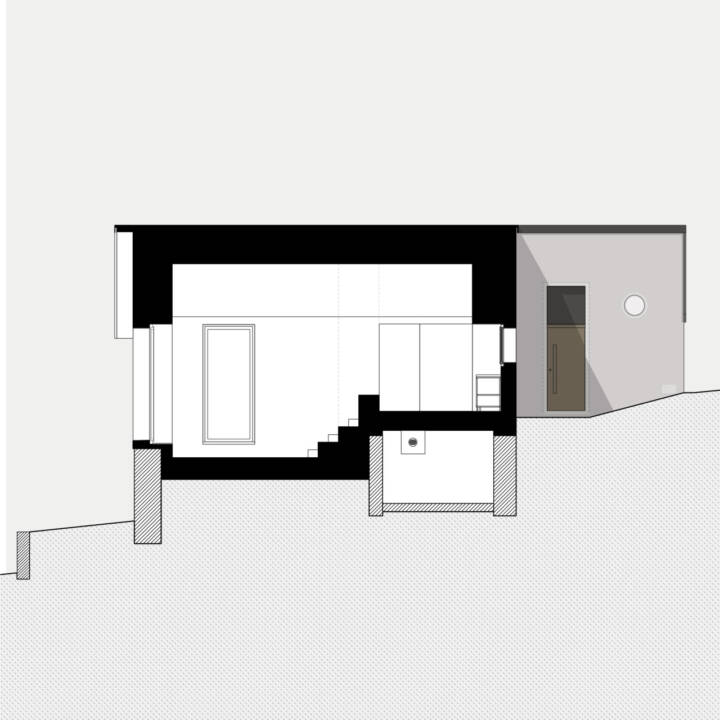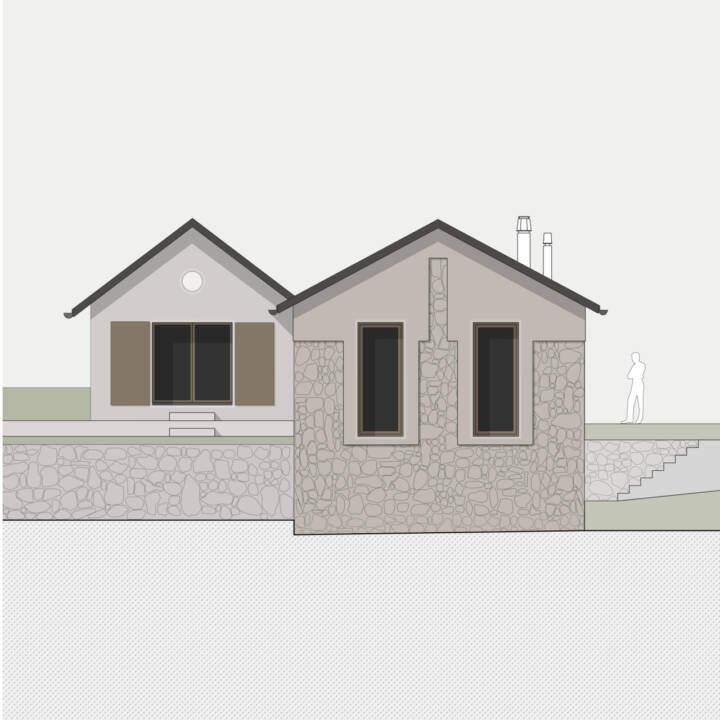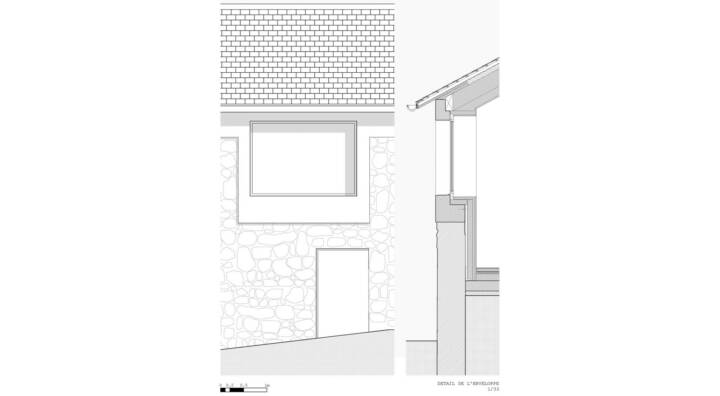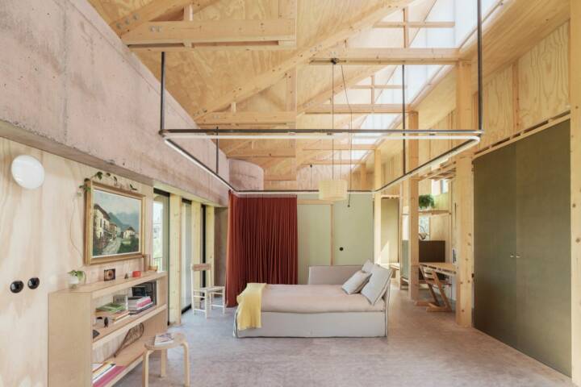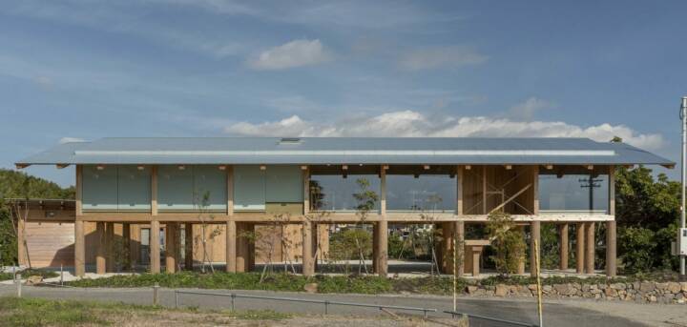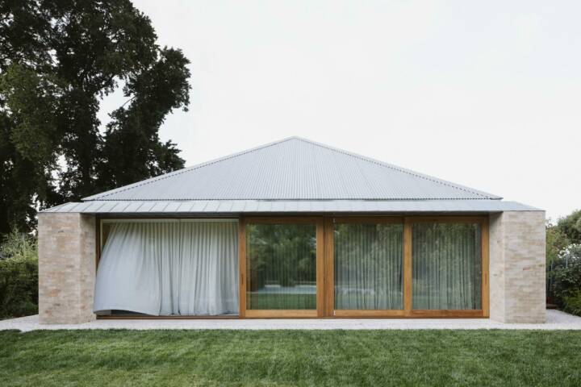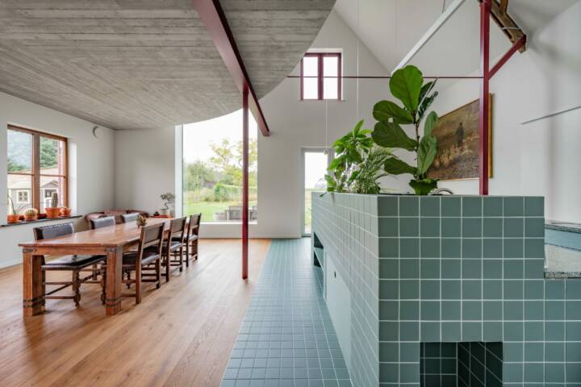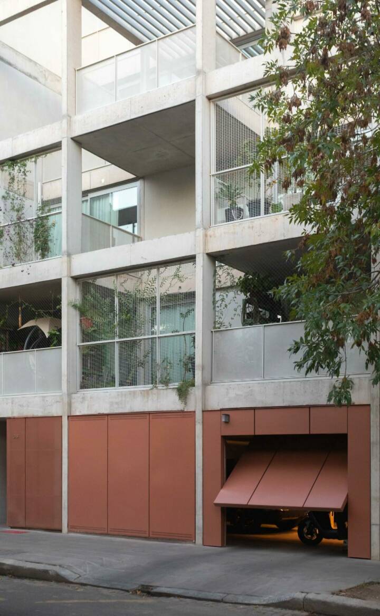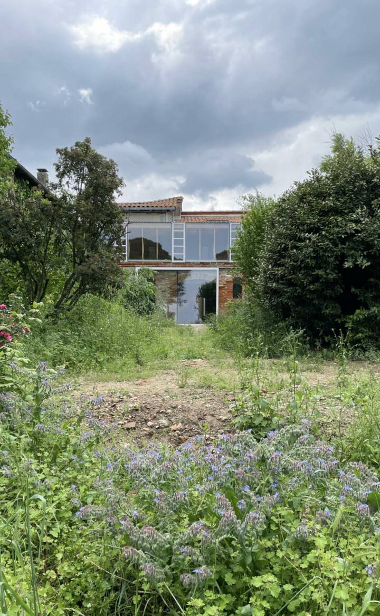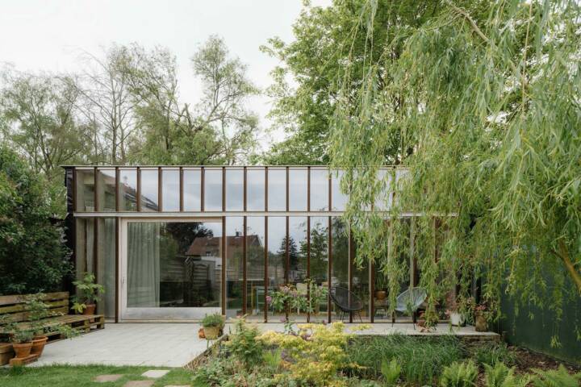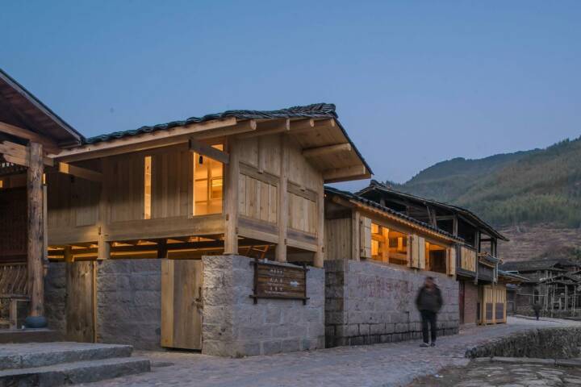Architects: Atelier Dimanche Photography: Michel Bonvin Construction Period: 2019 Location: Flanthey, Switzerland
Maison M transforms a barn-stable located in the Rhone Valley (VS). It unifies the existing old stone building with its exposed concrete annex under one roof.
The site dominates the hillsides in the heart of the village of Flanthey. The fabric of this village has been composed over time by adding volumes, creating unique heterogeneous forms. The barn extension merges old and new with the same process. The resulting shape barely allows the original building to be seen from the road. But the perception changes radically as you stroll through the village, until it is completely revealed from the forecourt of the church and the castle of Vaas.
The primary objective is to highlight the intrinsic qualities of this barn and to leave the work of time visible without any intervention on the original material. The fragmented roughcast is preserved as it is and gives a glimpse of the stone. The concrete is laid directly on the existing walls. It highlights the openings already present which frame views of the church tower, the vineyards, the Val d’Anniviers and the Val d’Hérens. It also acts as a prosthesis and makes it possible to consolidate the structure and stiffen the assembly in accordance with seismic requirements. The plasticity of the concrete unifies the extension to the west with one and the same material for the entire intervention. Like the concrete, a single roof covers the whole and contributes to this harmonious coexistence of old and new.
Read MoreCloseThe day and night spaces are organized around 2 perpendicular axes. The first materializes on the old stone wall that braces the original enclosure. This is covered with concrete and becomes a structuring element that integrates the fireplace, the staircase and a seat facing the Rhone Valley. The device extends outside to delimit the garden and the terrace to the south-west. Perpendicularly, the second axis develops with a series of wardrobes built in the thickness of the old west facade where one can retire behind a set of sliding curtains. The living space is clear and bright. It follows the slope of the site to offer a generous floor height at the level of the living room. At the rear, the water features act as a filter against the nuisances of the road. Openings are kept to a minimum to limit direct views and guarantee natural ventilation. The materiality is simple, raw and rational. A sanded screed coating unifies all the interior spaces. Outside, the concrete has been sandblasted to better dialogue with the texture of the roughcast and the existing stone. The perimeter of the windows is left smooth to highlight the openings and facilitate the evacuation of water away from the oak joinery. The whole is crowned by a folding of copper tinwork which highlights the mineral matter below and the heterogeneous shape of this new volume. the concrete was sandblasted to better dialogue with the texture of the roughcast and the existing stone. The perimeter of the windows is left smooth to highlight the openings and facilitate the evacuation of water away from the oak joinery. The whole is crowned by a folding of copper tinwork which highlights the mineral matter below and the heterogeneous shape of this new volume. the concrete was sandblasted to better dialogue with the texture of the roughcast and the existing stone. The perimeter of the windows is left smooth to highlight the openings and facilitate the evacuation of water away from the oak joinery. The whole is crowned by a folding of copper tinwork which highlights the mineral matter below and the heterogeneous shape of this new volume.
Text provided by the architect.
