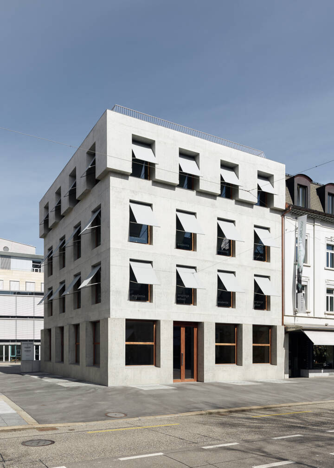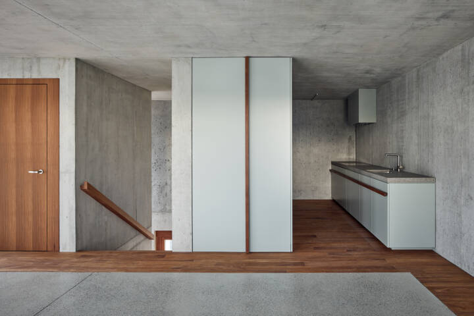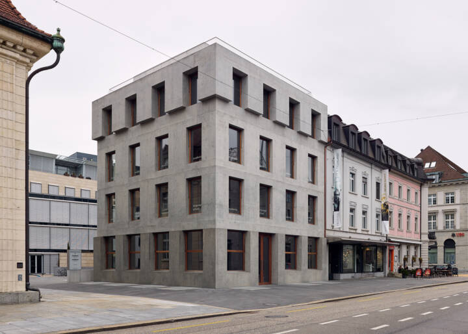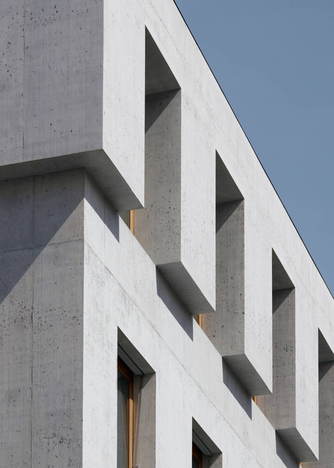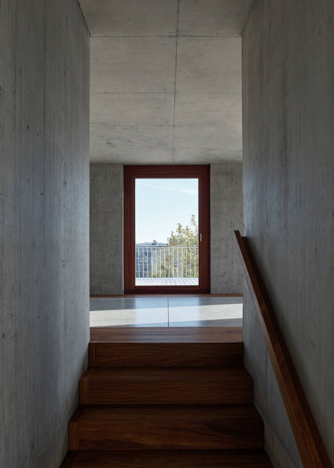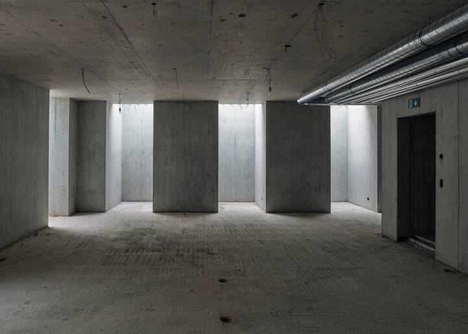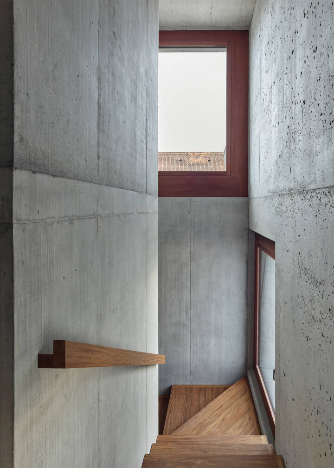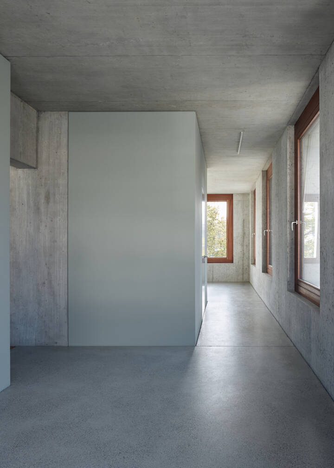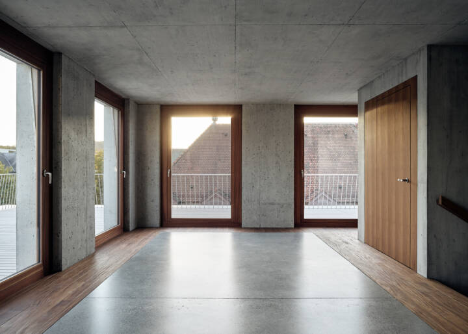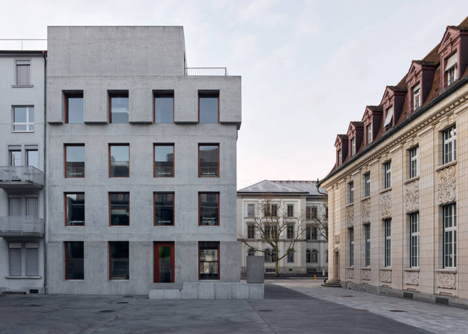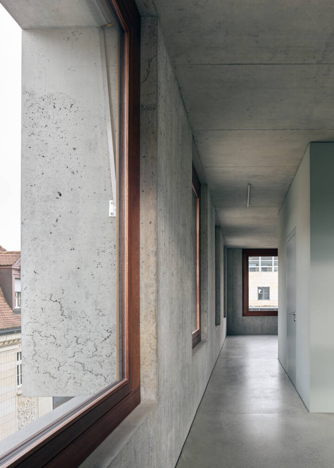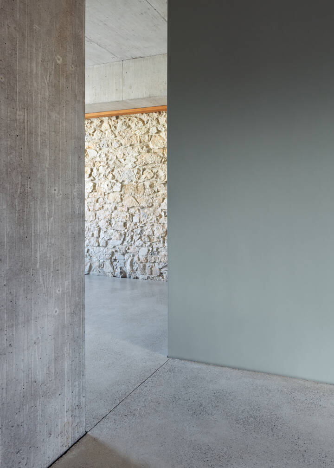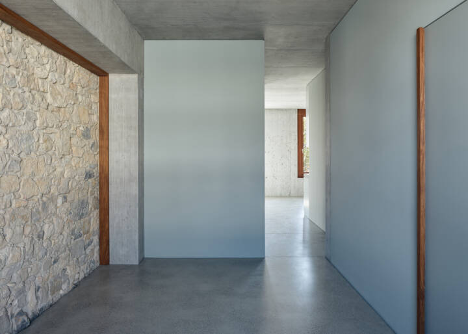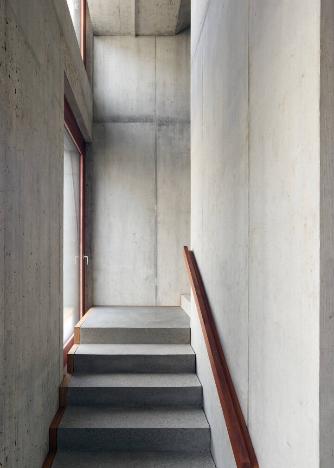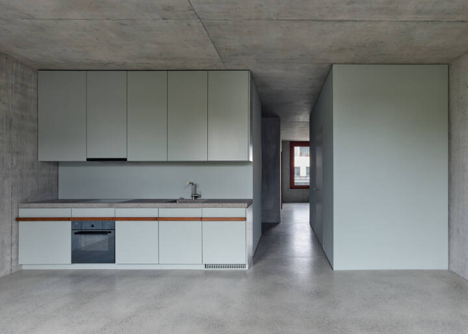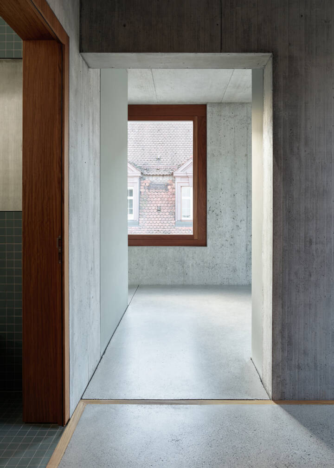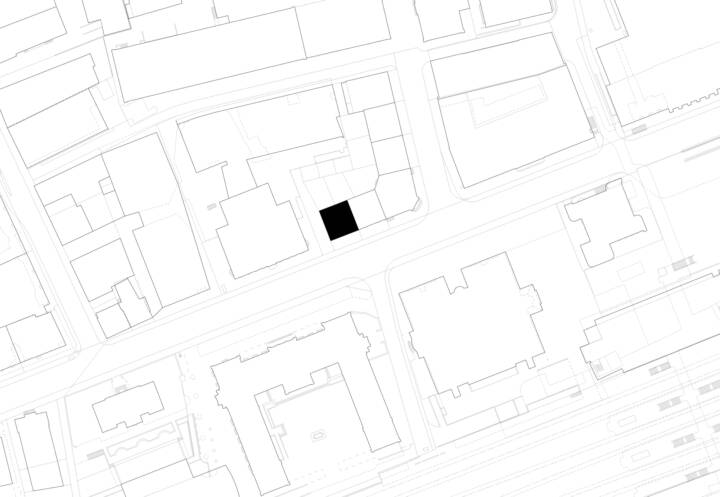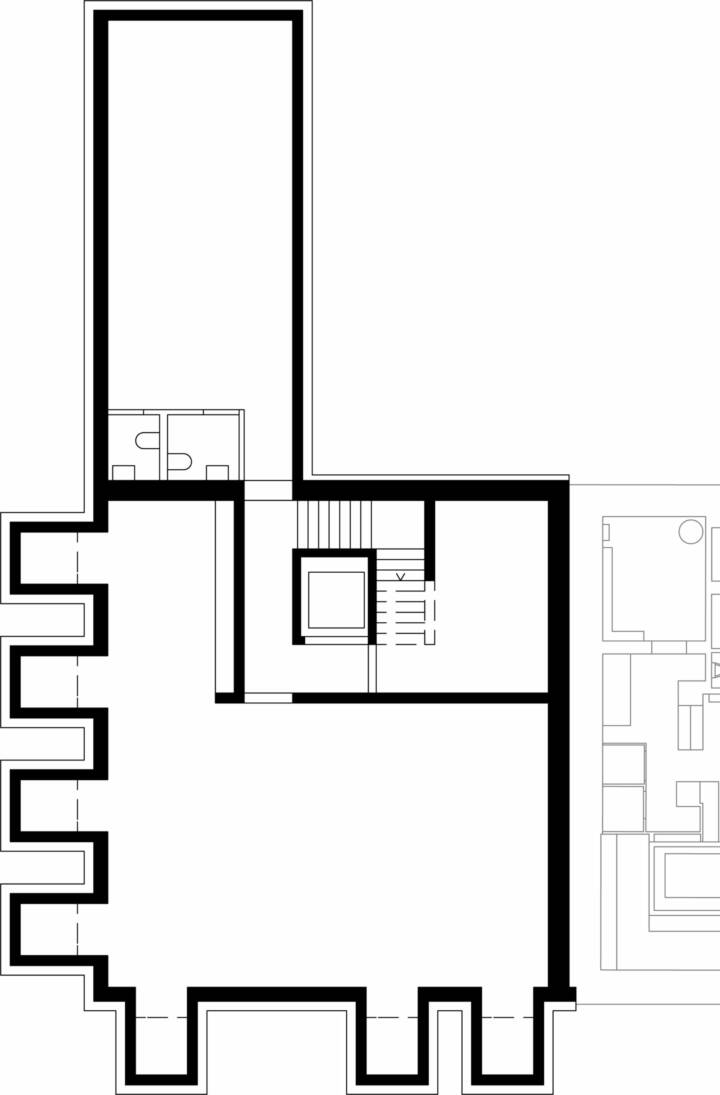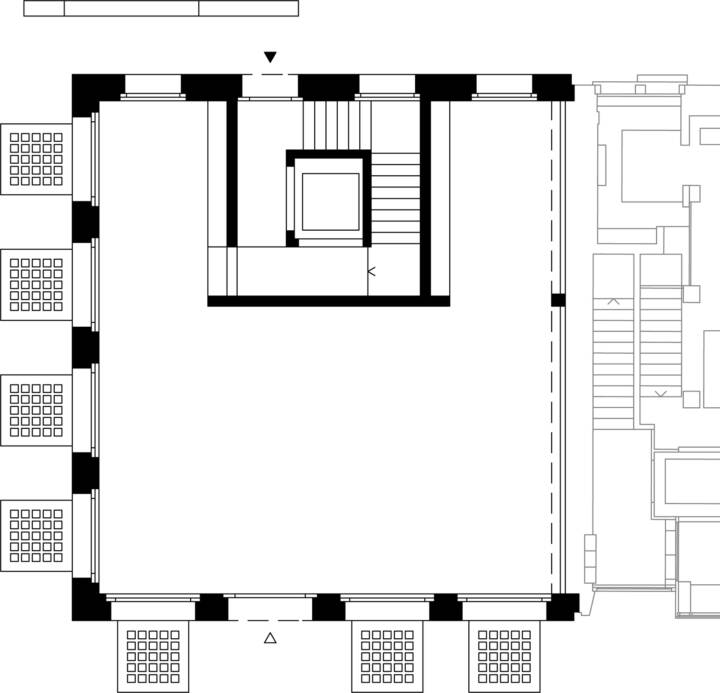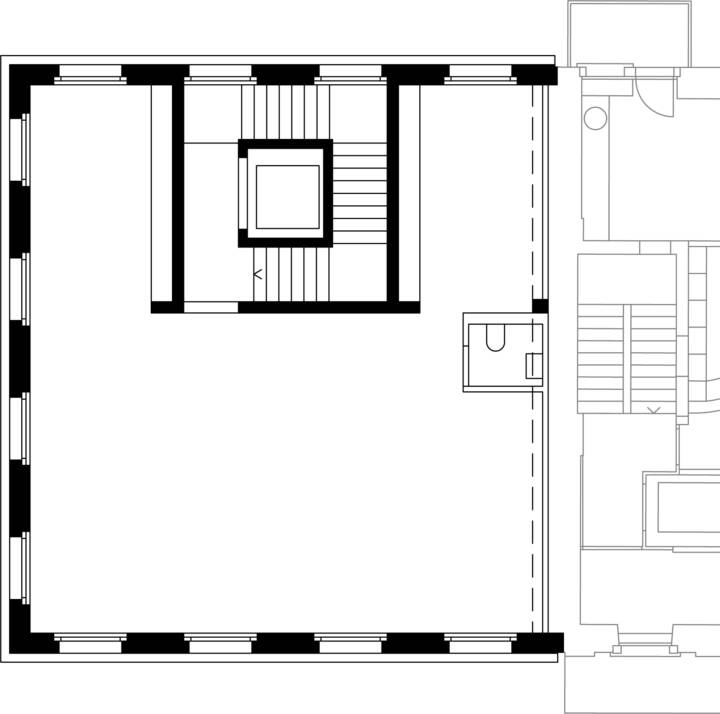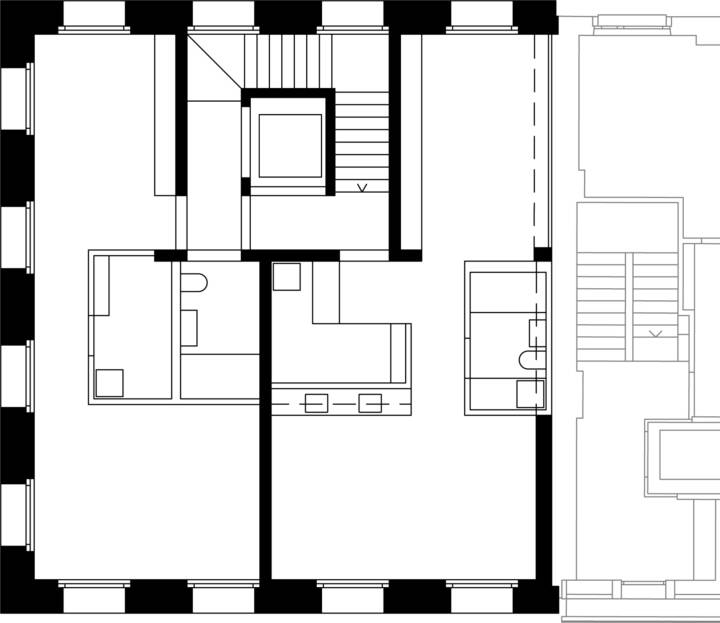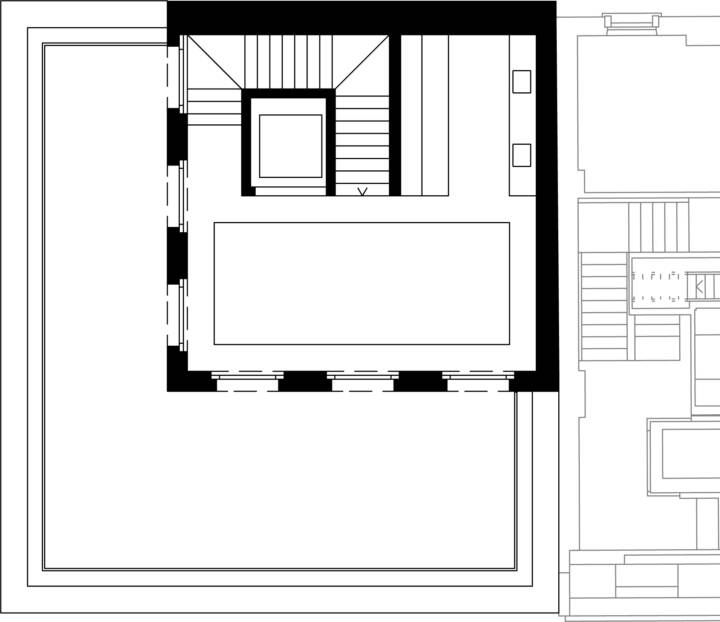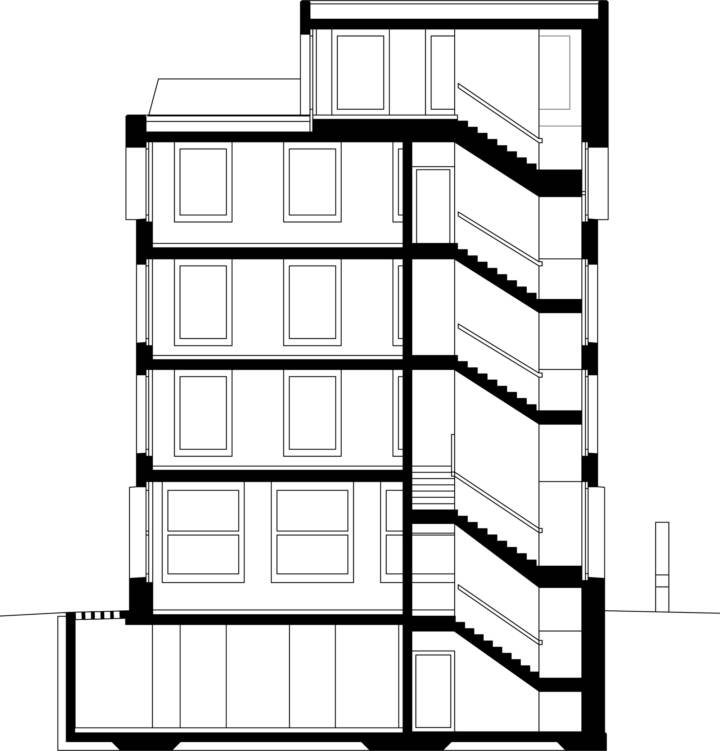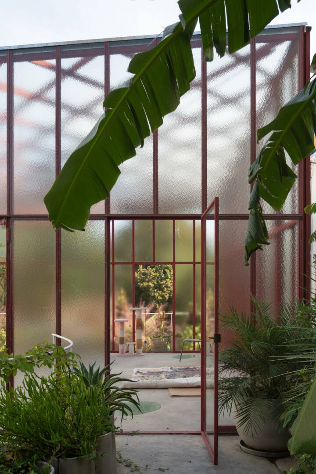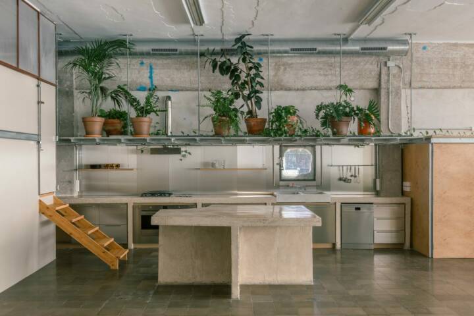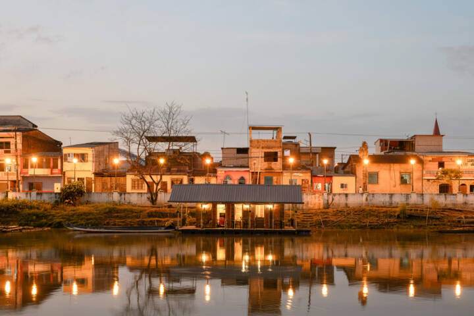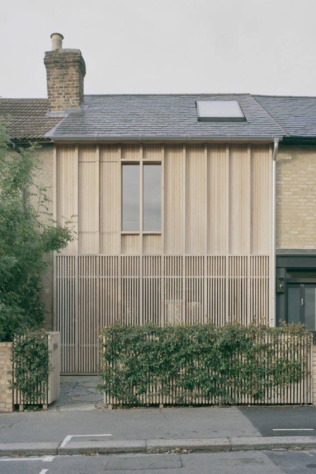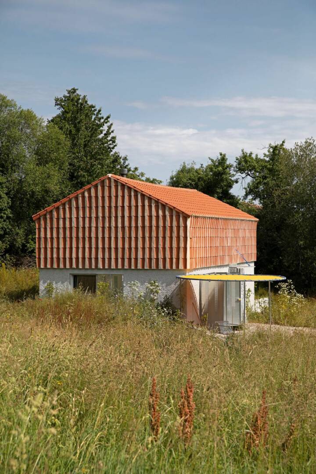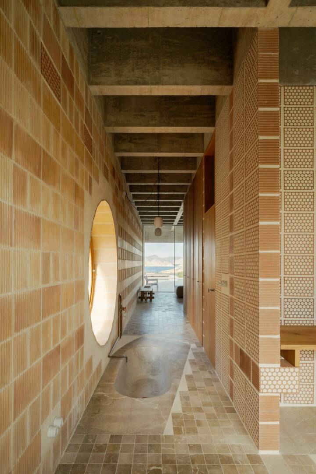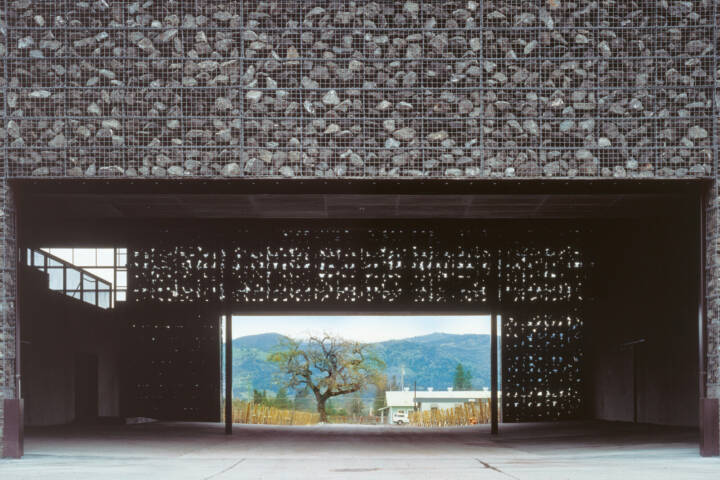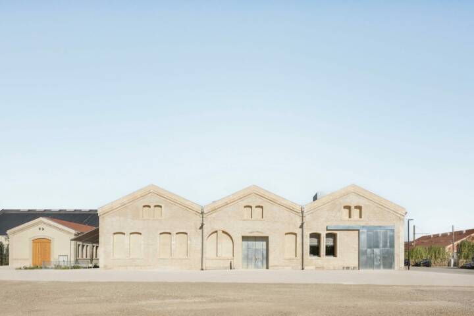Architects: Gautschi Lenzin Schenker Architects Photography: Gautschi Lenzin Schenker Architects Construction Period: 2017 Location: Aarau, Switzerland
The existing apartment and commercial building dating from 1900 was part of a protected building ensemble situated in the city center. The task was to converse in this building. During an extensive analysis of said building’s structure, planners determined that the historical structure was in a poor state.
The committee for urban design and the committee for the preservation of historical buildings in the county agreed that a new building is an appropriate solution.
The design was based on the idea that the new building should continue to be part of the existing ensemble, which was a set of three attached houses. The characteristics of the ensemble are the horizontal arrangement, the sectioning into three parts; base, middle and roof section, and the mural openings in the façade with standing window formats. The typologies were included and interpreted in a contemporary fashion. The structuring of the building happens through outward shifted offsets.
Read MoreCloseThe façade made of insulation concrete, a material of one substance only, offers a constructive analogy toward the existing buildings. Untreated timber windows and slender pull-out blinds complement this reserved, high-quality, and noble appearance.
The lower ground receives light via skylights, and the ground floor will be used for gastronomy. The upper floors can easily be sectioned and will therefore be used for commercial purposes. The top floors contain two apartments.
Text provided by the architect.
