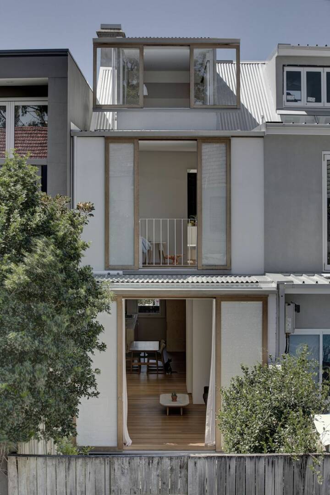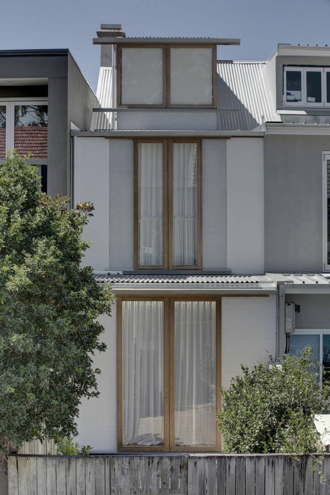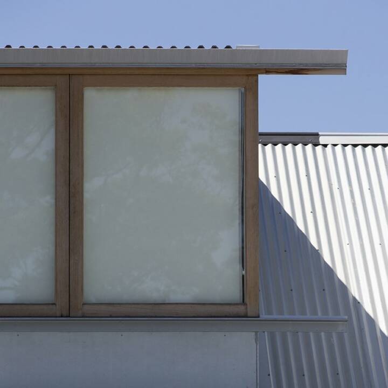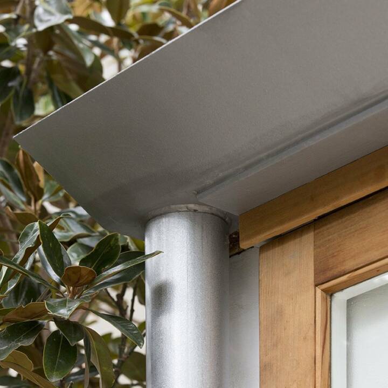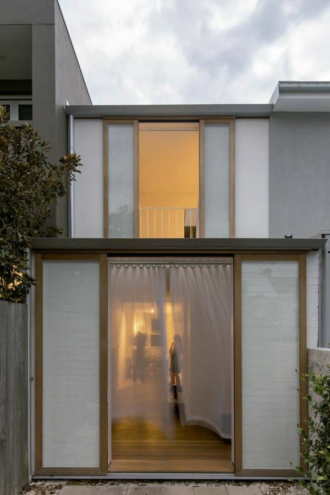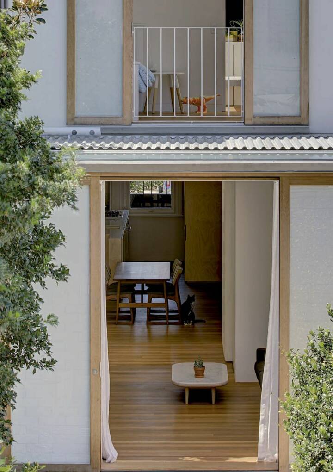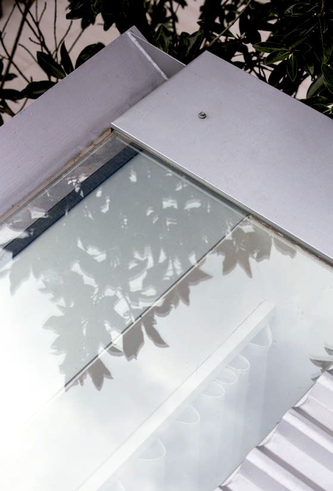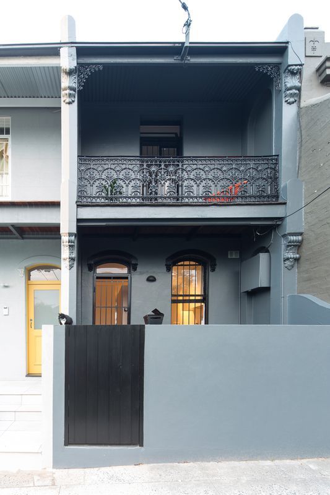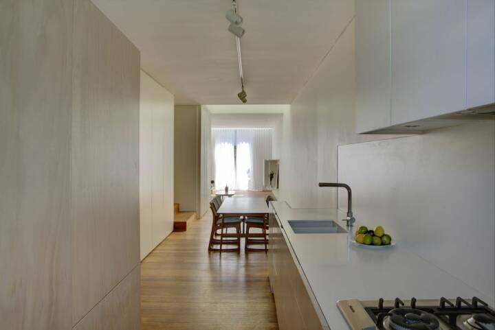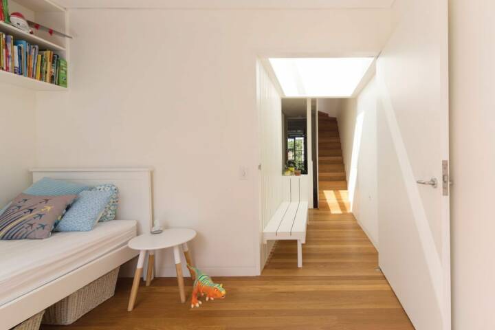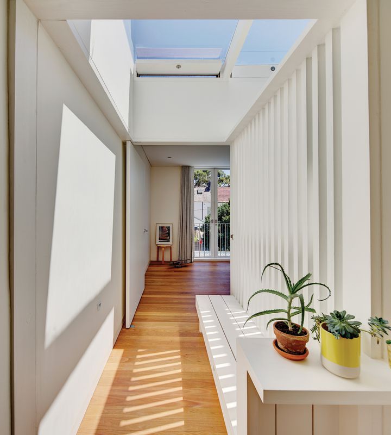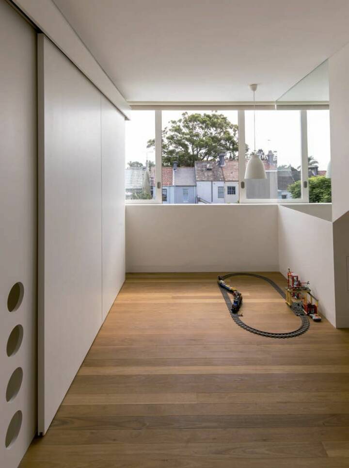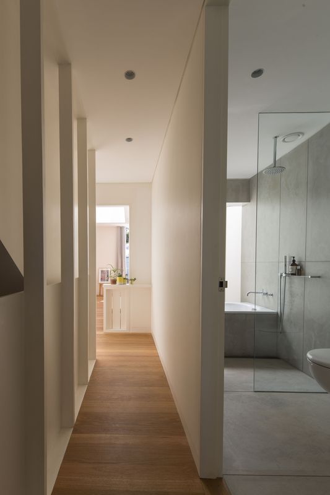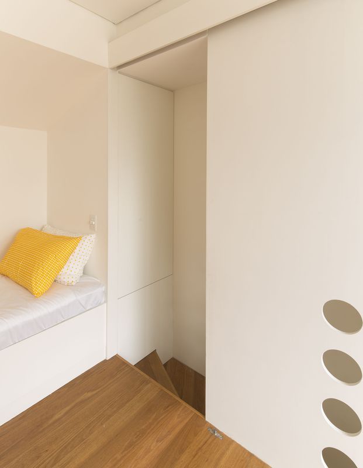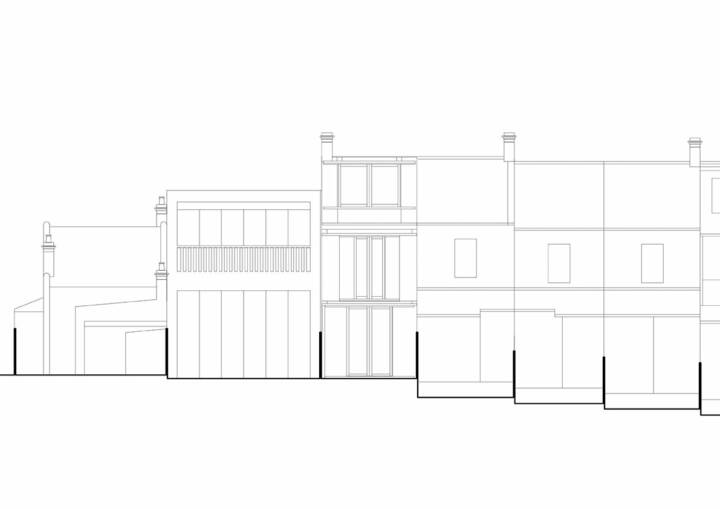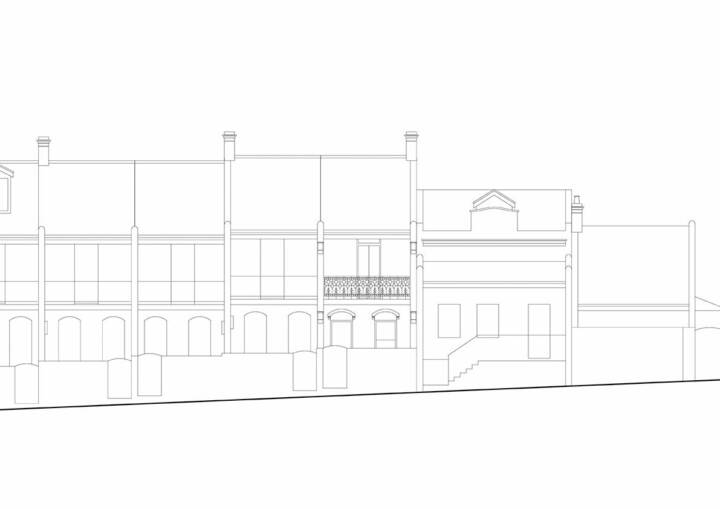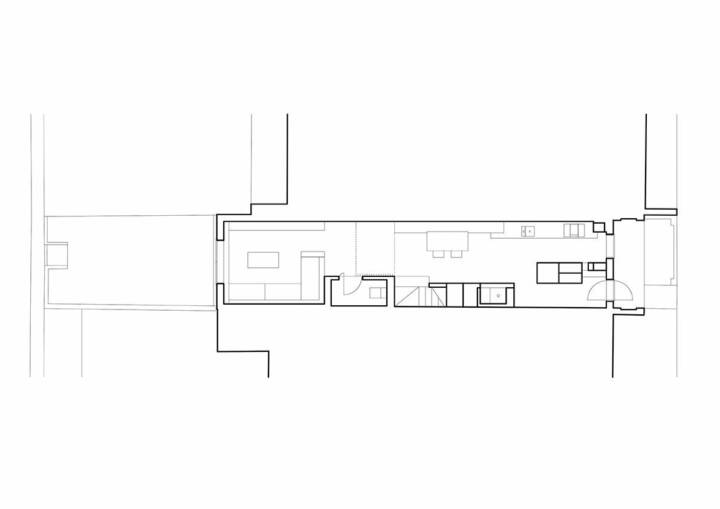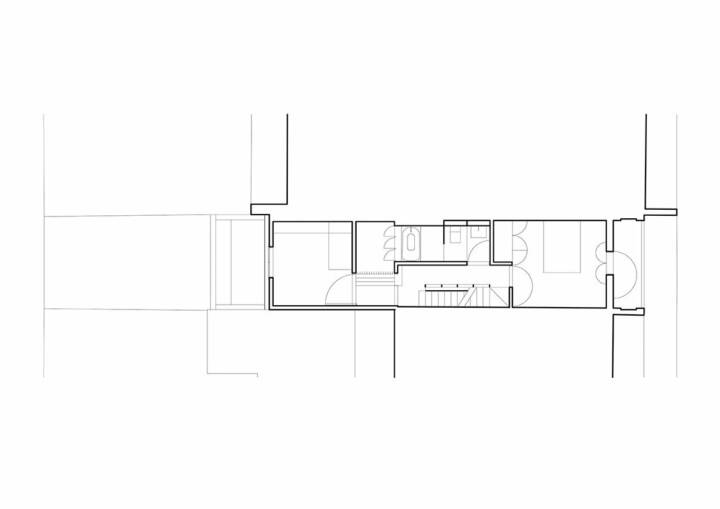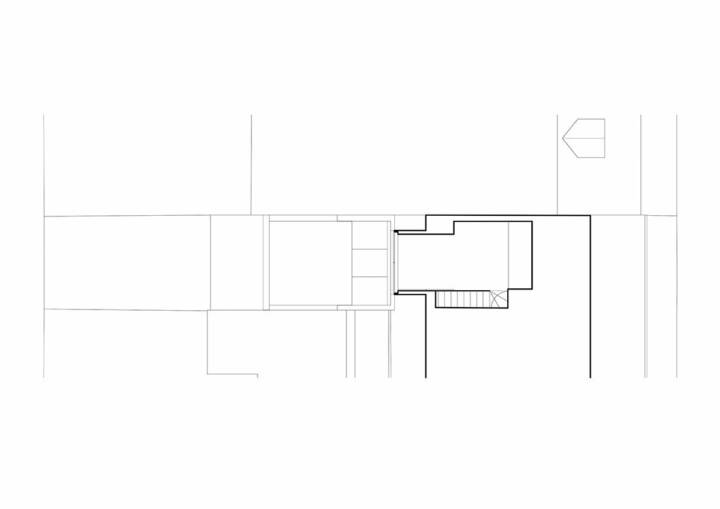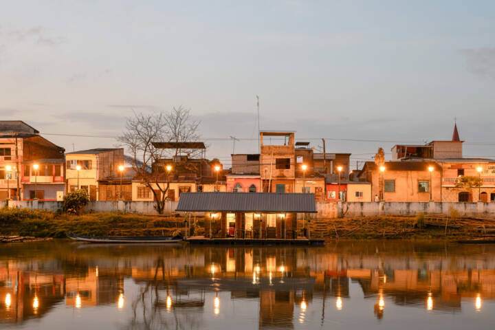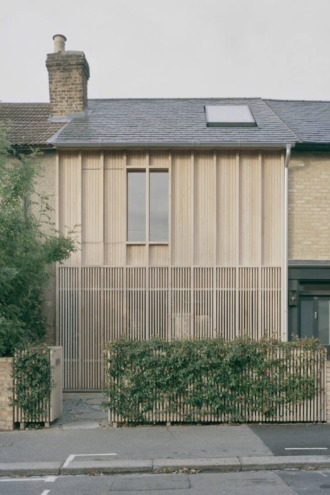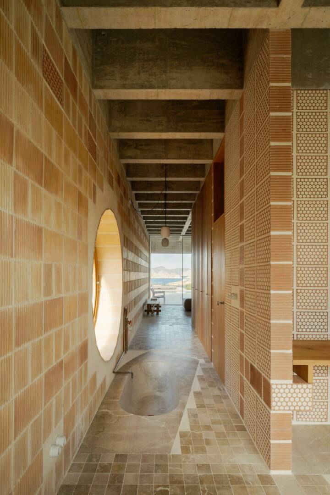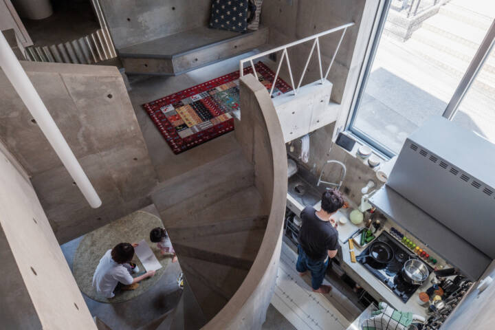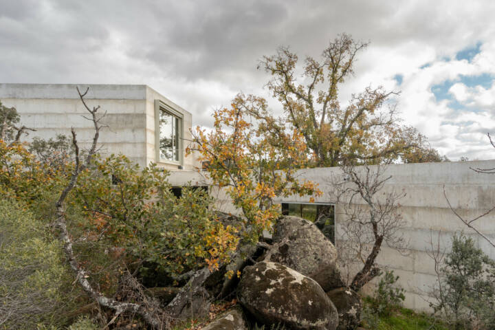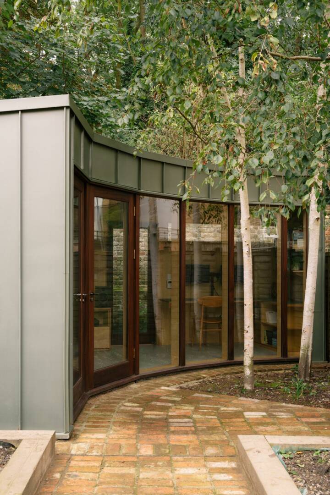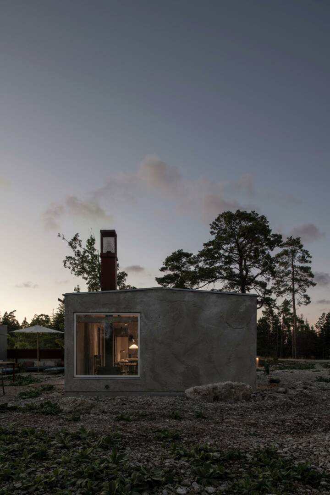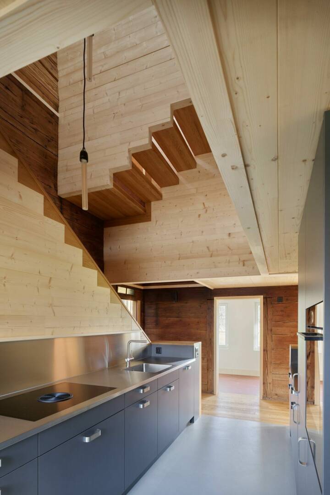Architects: Panov Scott Photography: Brett Boardman Construction Period: 2019 Location: Sydney, Australia
This project is the radical reconfiguration of a Sydney terrace house for a mother and her son.
Stuart Vokes visited the project and made the following critique: A particular highlight of the building is the suggestiveness of the architecture. An occupant is frequently reminded of the spaces located above or below. Glimpses into the partially enclosed stair room and the visible protrusion of treads at the bottom of some flights hint at the possibility of vertical movement, of unseen rooms beyond. The presence of light streaming down from above excites curiosity as to the source of the illumination. The scent of an evening meal being prepared is permitted to drift up through the building. The murmur of conversation in the garden or the echoes of footsteps in the bedroom corridor announce unseen events in distant parts of the building.
Read MoreCloseIt is here that the synergy of nineteenth- and twenty-first-century room planning becomes palpable. The owner’s brief emphasised the importance of the relationship between herself and her young son. The architects have nurtured this bond by developing a plan that promotes mutual awareness. Both occupants can maintain a sense of one another without sacrificing independence or privacy.
The manner in which spaces are made and the specific way in which they are inhabited can be seen as central to this project. This idea is one of room making, though in this instance, the mechanisms by which a room is traditionally made are eschewed for more transitory or enigmatic boundary definitions.
We call this project Centripetal, meaning to seek the centre, and in doing so, implying a periphery.
Richard Stampton generously observed: Centripetal is an excellent example of Panov—Scott’s carefully transformational work. It flourishes within the fine grain aesthetic, cultural and functional parameters… This is articulate, frugal and ambitiously appropriate architecture.
Text provided by the architect.
