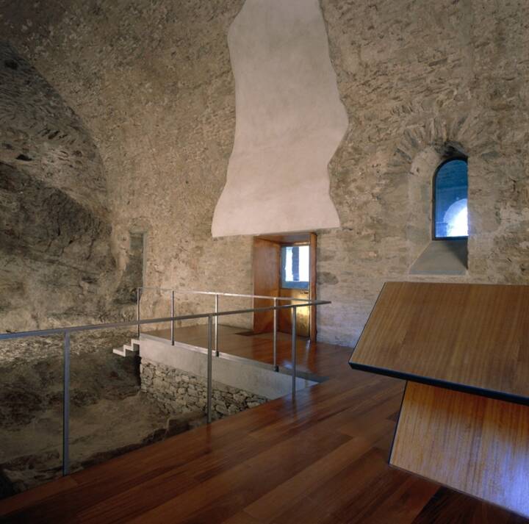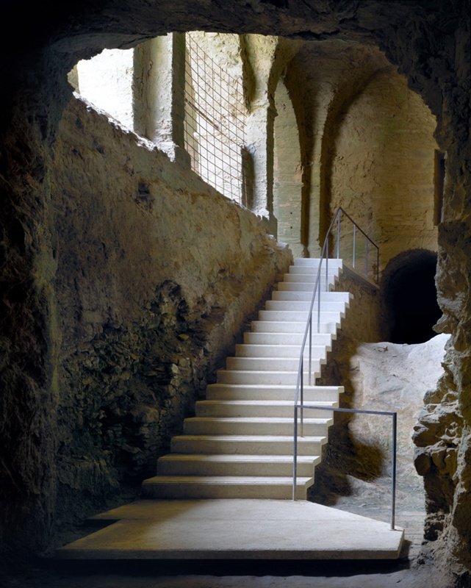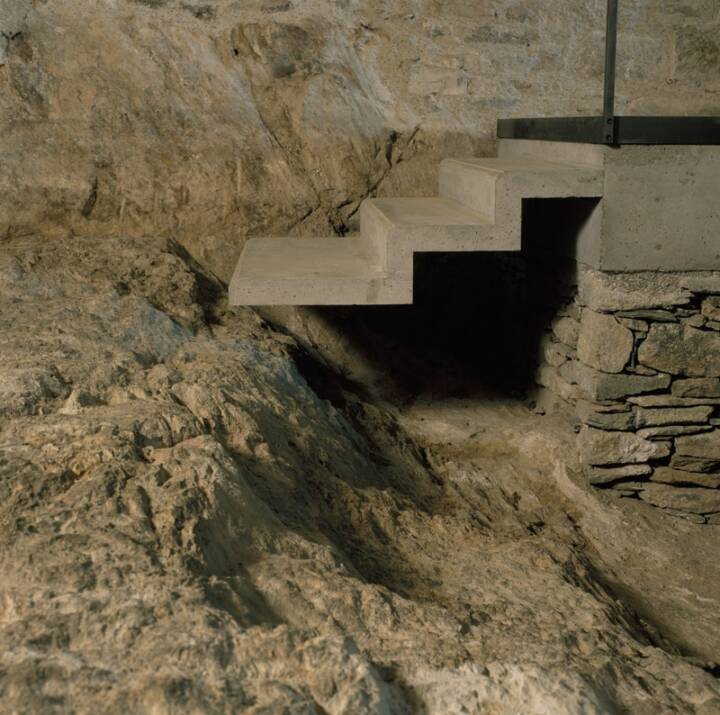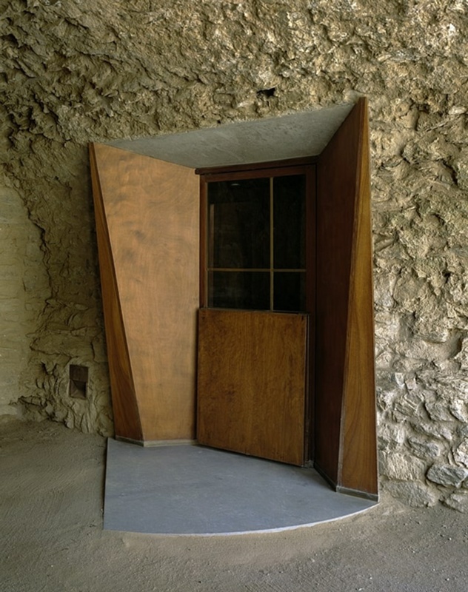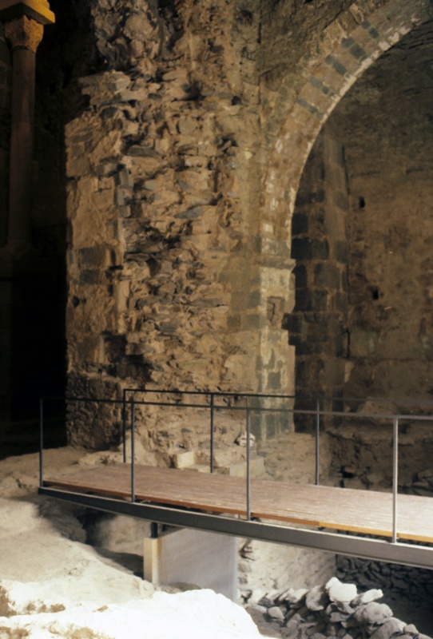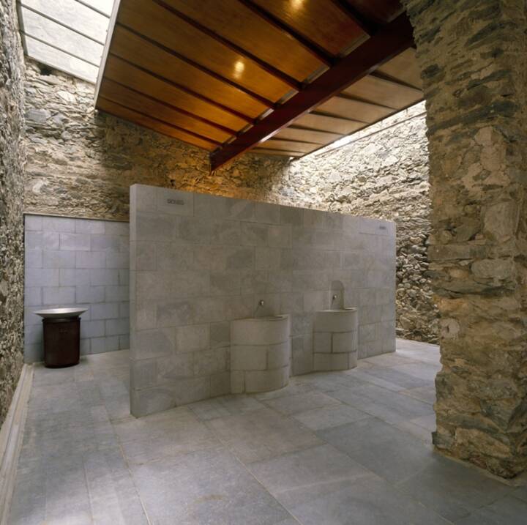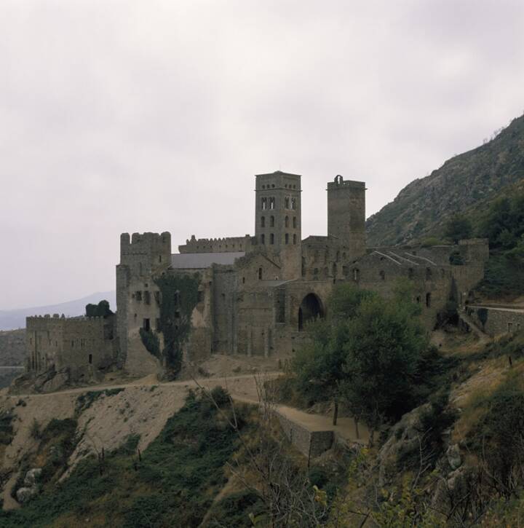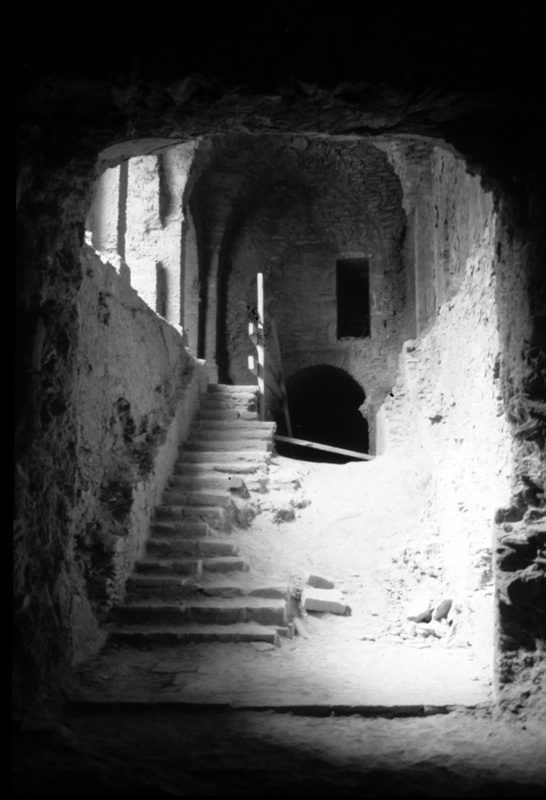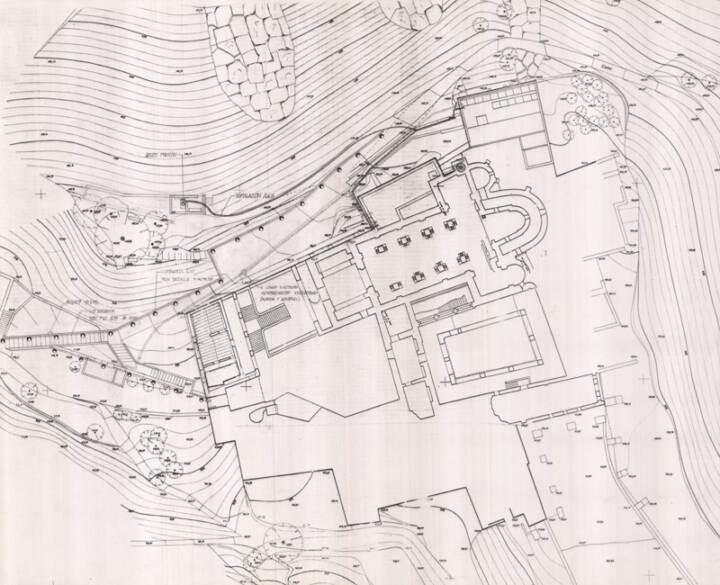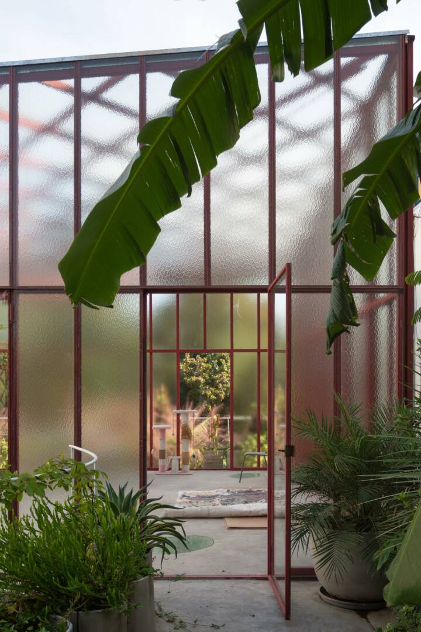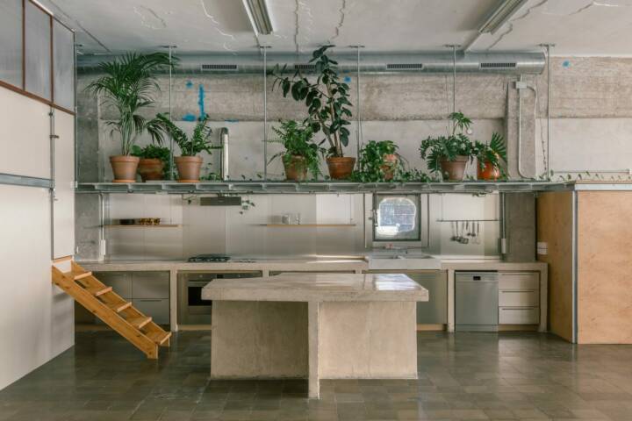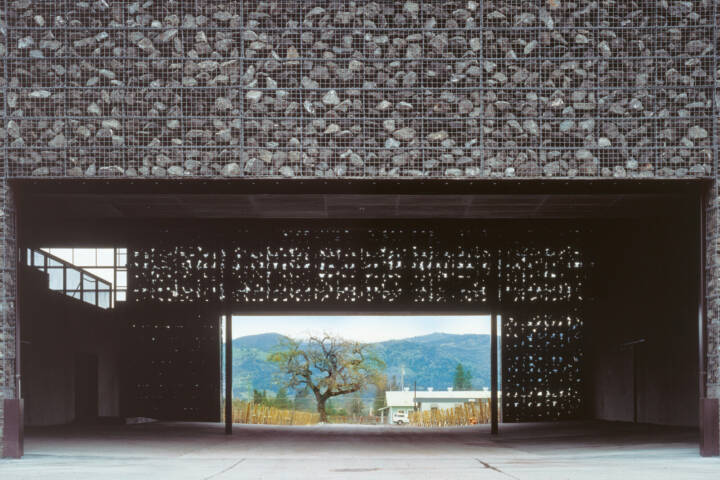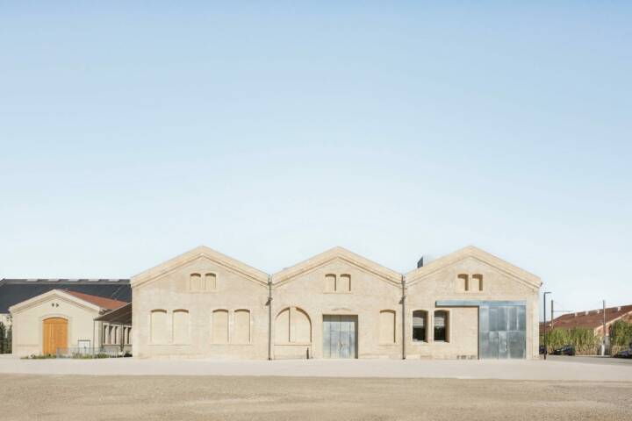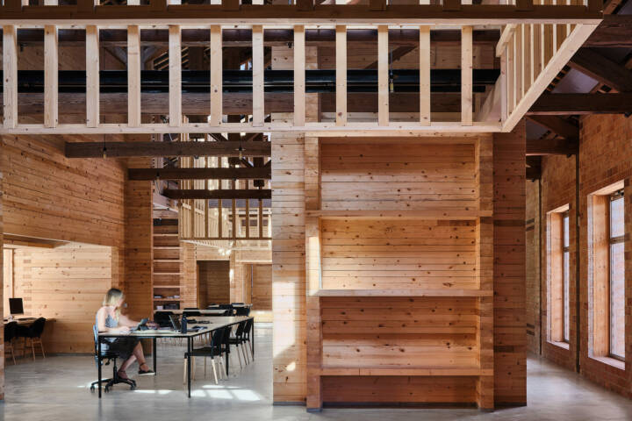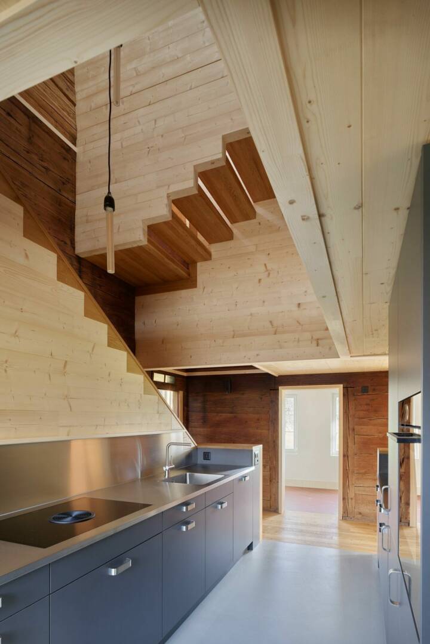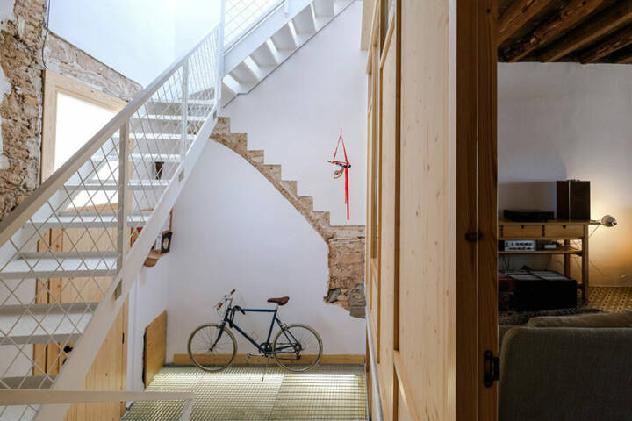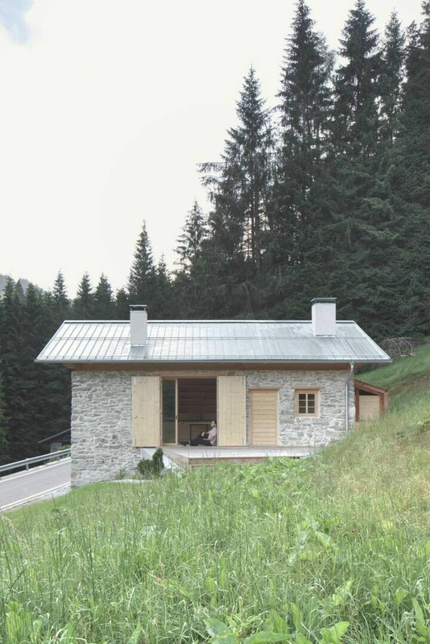Architects: Lapeña-Torres Arquitectos Photography: Lourdes Jansana Ferrer Construction Period: 1979-1994 Location: Girona, Spain
It was proposed to turn the entire monastery into a museum of its ruins, through the protection and conservation of its remains. The roofs of the nave of the church, the galilea, the battlements and the finials of the walls have been covered with copper sheets. A staircase has been built on top of the remains of another old one; a footbridge has been placed over the Galilean excavations at the entrance to the nave of the church; reception services have been installed and the old refectory has been adapted for a small museum. A meeting center and a small residence have been built in the abbot’s house to host activities that enhance the visit and use of the complex.
Read MoreCloseOur first visit to the monastery coincided with a day when the clouds were flying low and crossing the bell tower through the windows. Perhaps it was that enigmatic and phantasmagorical vision that we wished to preserve.
Text provided by arquitecturacatalana.cat
