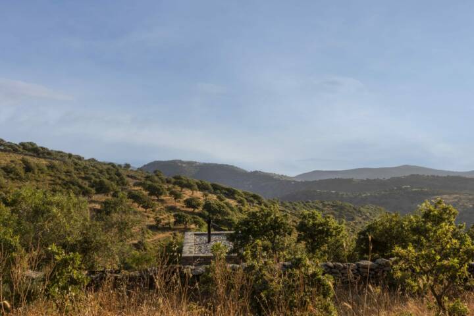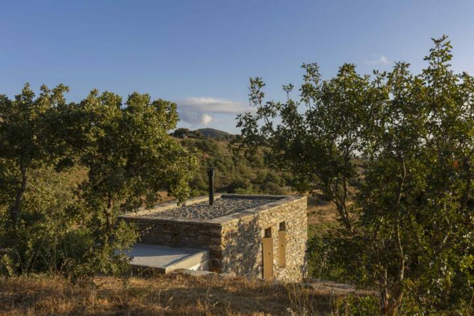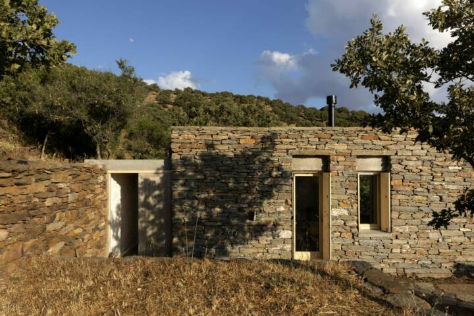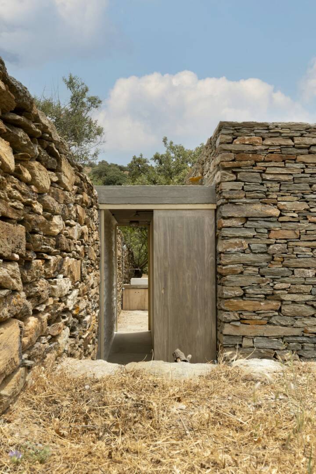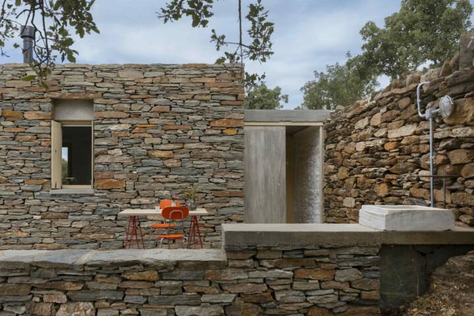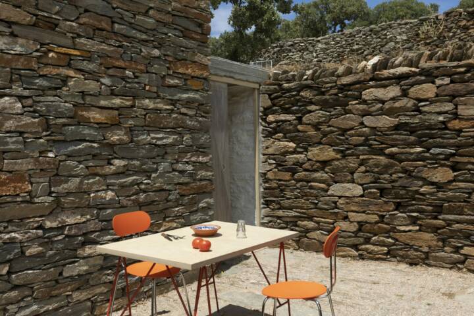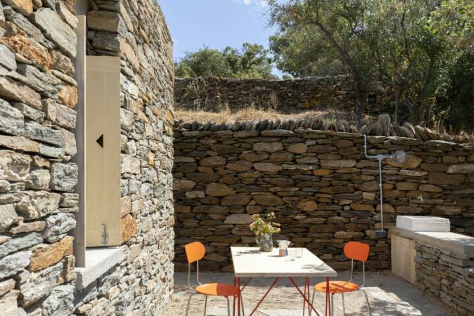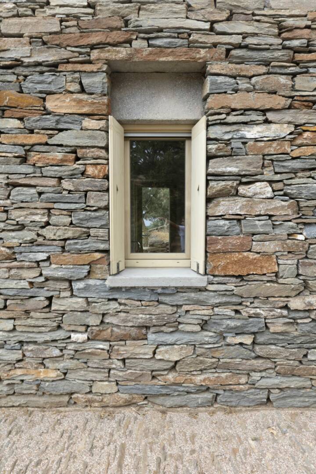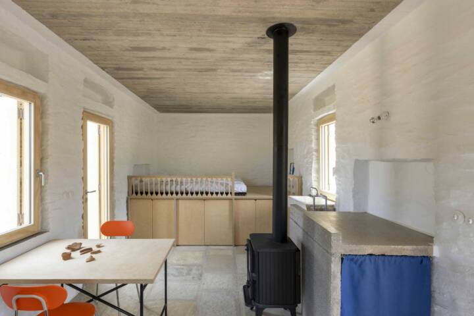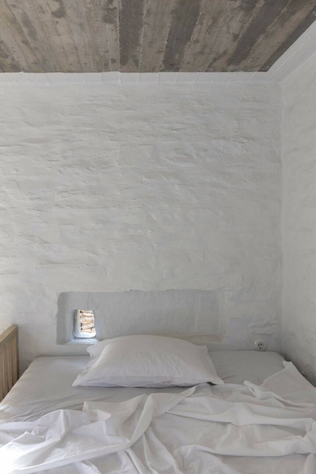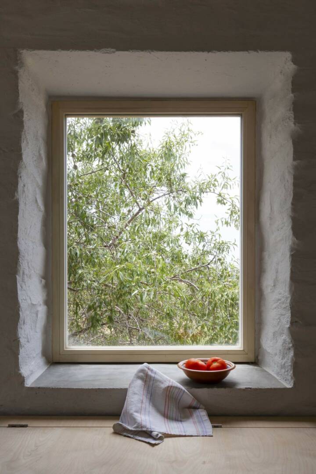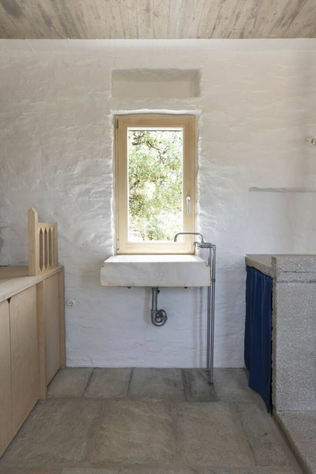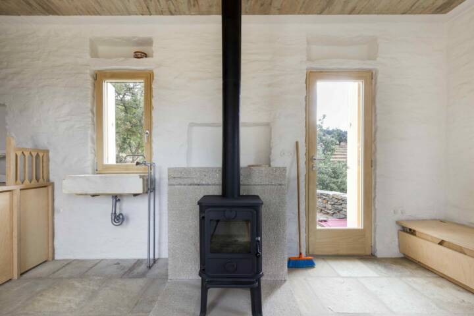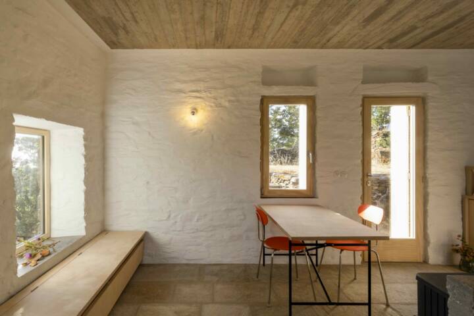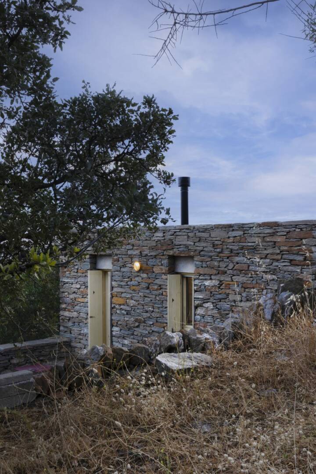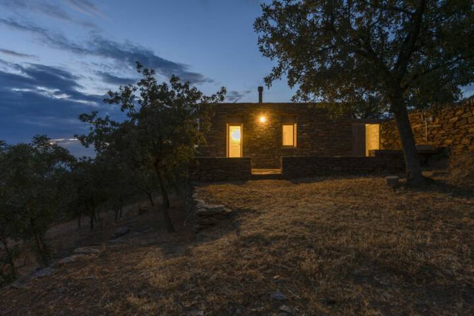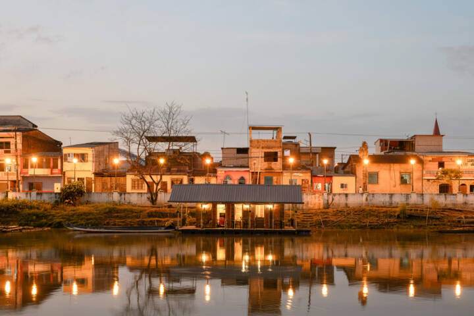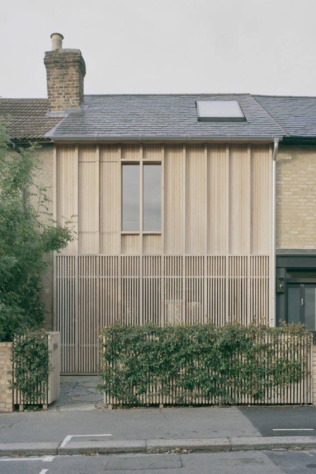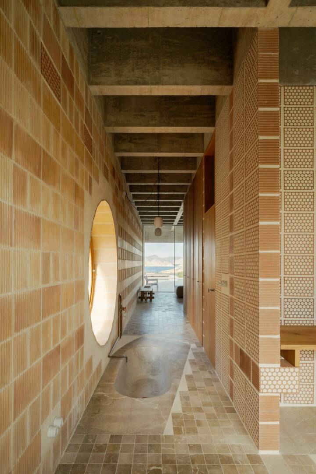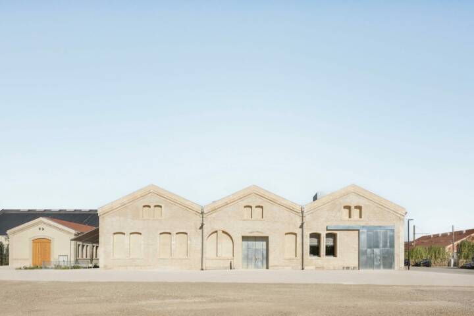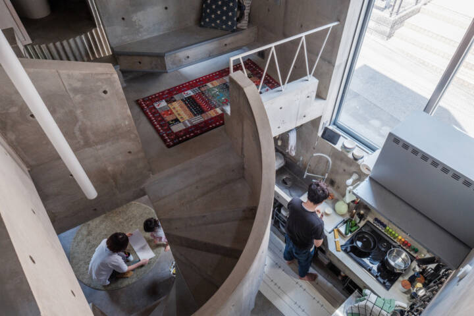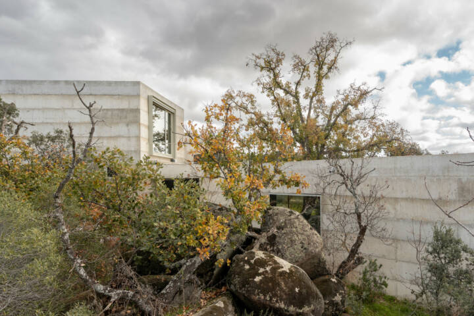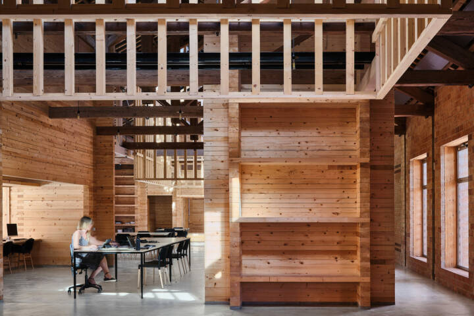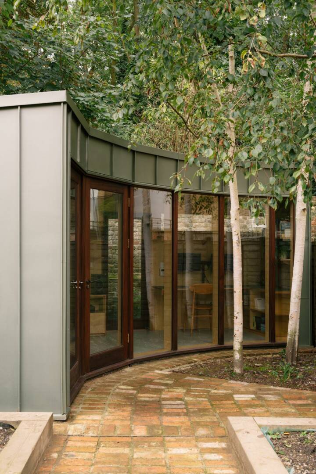Architects: A. Fotakis and N. Caputo Photography: Alina Lefa Construction Period: 2022 Location: Kea Island, Greece
The garden is located in one of the central valleys of the island, on the edge of a sparse oak forest. With minimal interventions, the spatial qualities and movements in the garden are organised as a large open-air house.
Small rest areas, clearings, steps, passages and some new endemic fruit trees find their place during the construction. Some stone terraces are simply repaired and others are completely redefined using the materials already scattered about, continuing a centuries-old practice of organising the landscape.
A new path traverses the garden following existing traces giving mostly directions, with the use of punctual elements, instead of laying a continuous surface.
Read MoreCloseThe room keeps the imprint of a pre-existing stable and its relationship with the landscape. It is organised proposing solutions for the basic needs for a simple living in the countryside for a family during its holidays with the use of specific architectural devices: A raised bed-storage, a marble sink-window, a hearth-kitchen counter and an extendible bathroom.
The new volume acts as a pause in the continuity of the terraces, defining two new outdoor spaces with different spatial qualities, relationships with the landscape, orientations and shading from the surrounding oaks. Its expression follows the local architectural language as a basis, enriching it with contemporary elements.
The final result is a product of on-site collaborative conception of the architects with the local craftsmen. Local material, construction practices and the utilisation of “spolia” is used. The remnants of one construction phase are incorporated and become design solutions for the next. Common solutions that characterise the local construction culture become carriers of assimilation of materials, ideas and solutions that come from further afield.
To ensure consistency, a charter was developed during the whole process of construction, defining the basic ethical framework for the various choices during the works. It consisted of a series of simple design rules allowing for details to develop on site, as a result of the joint intelligence of architect and craftsman, establishing the character of the project and the role of the architect-builder during the on-site development of the project.
Text provided by the architect.
