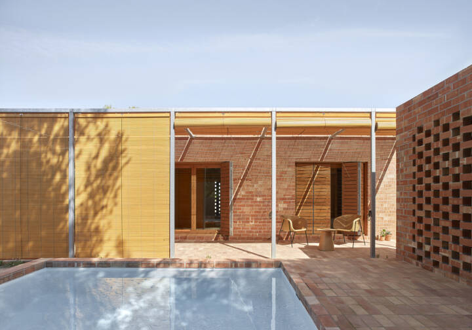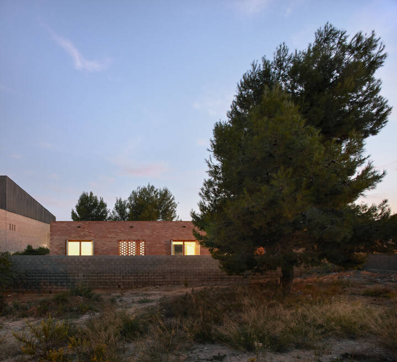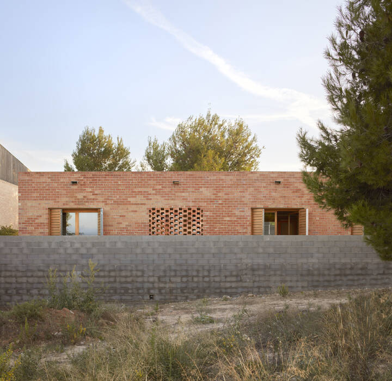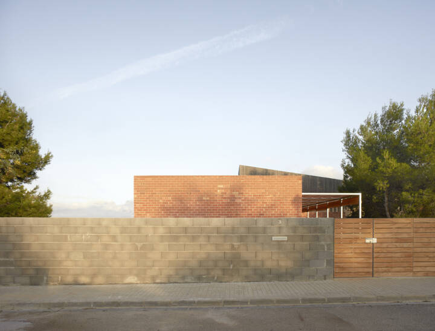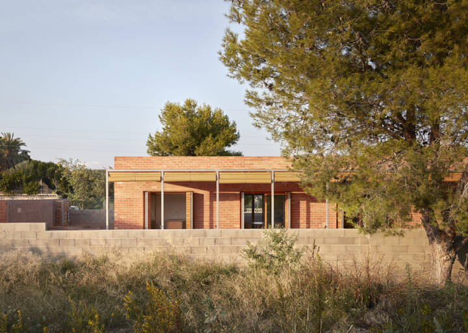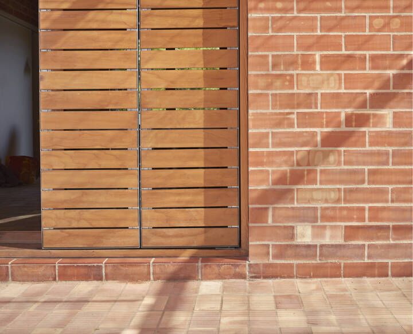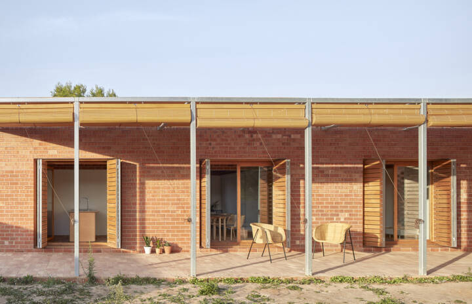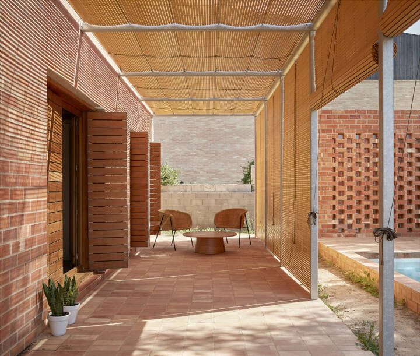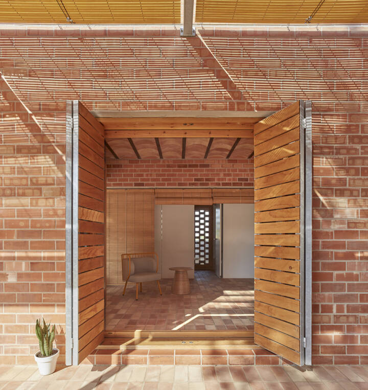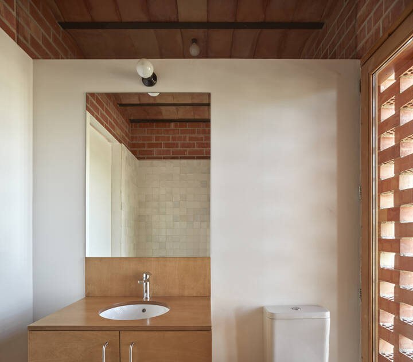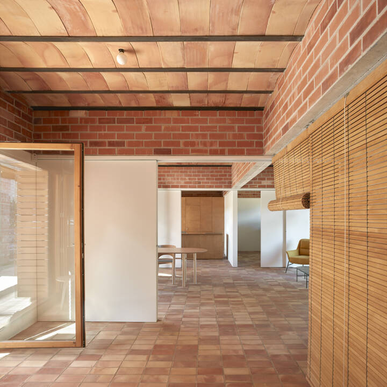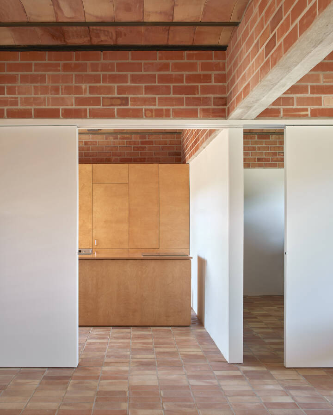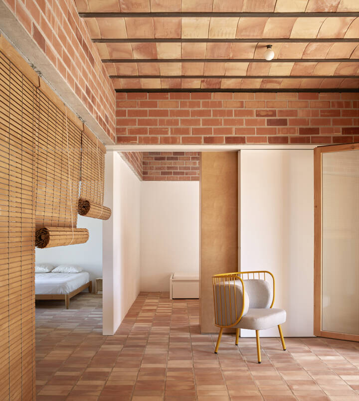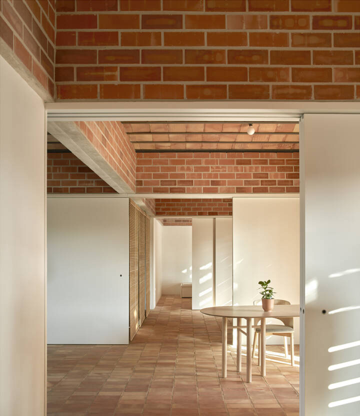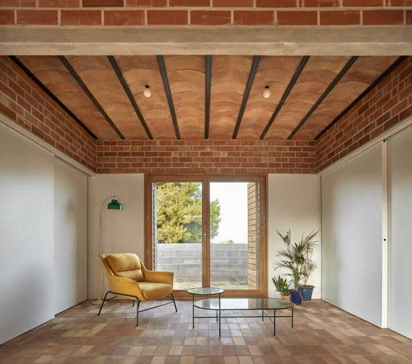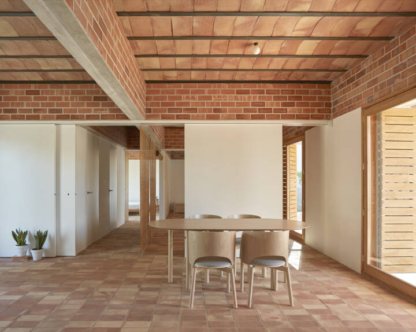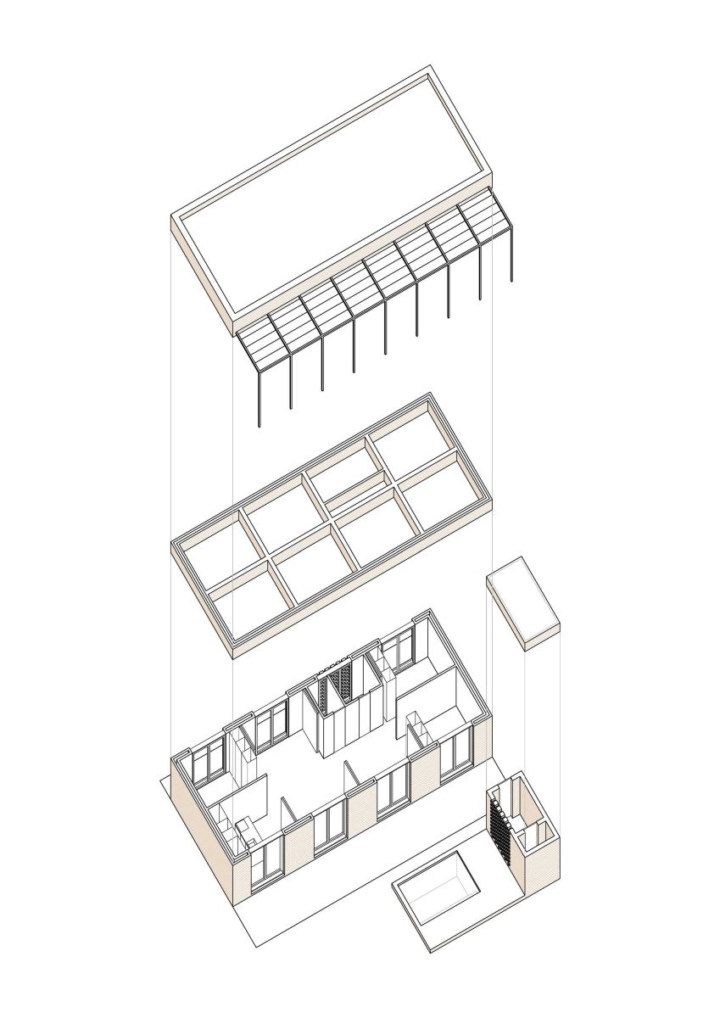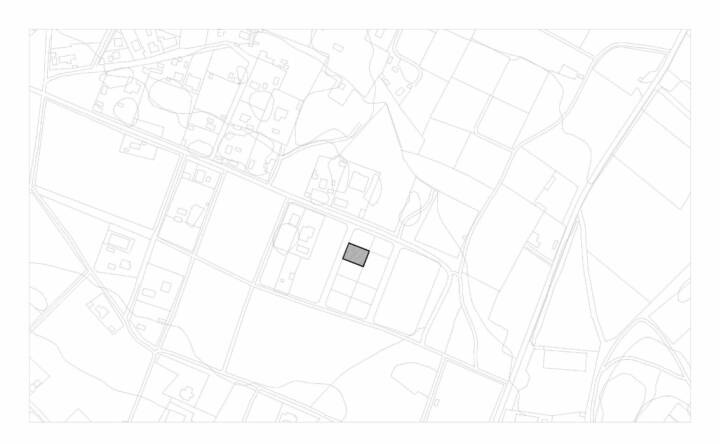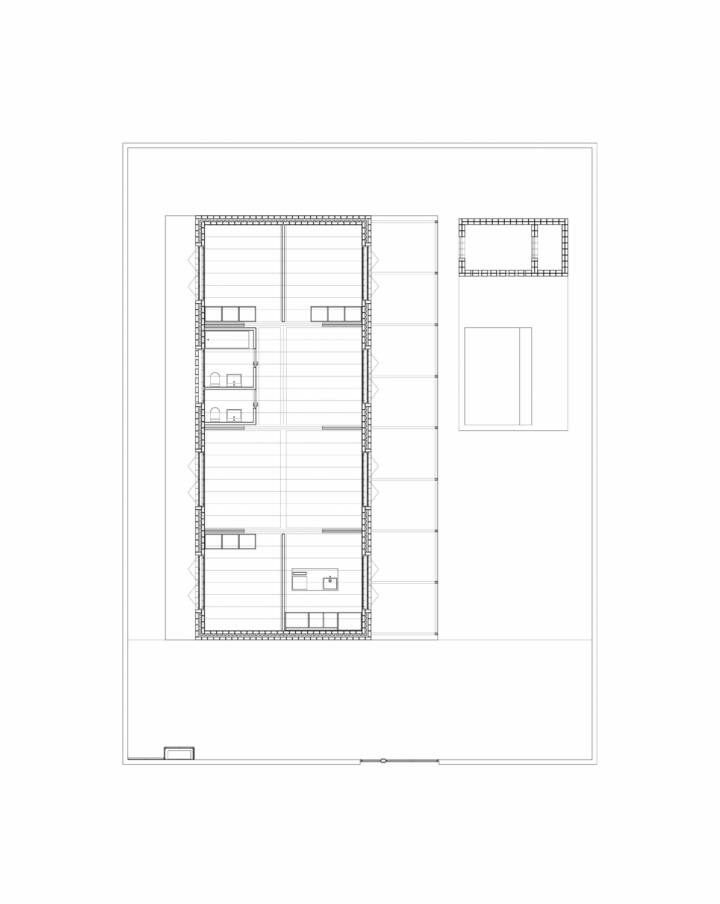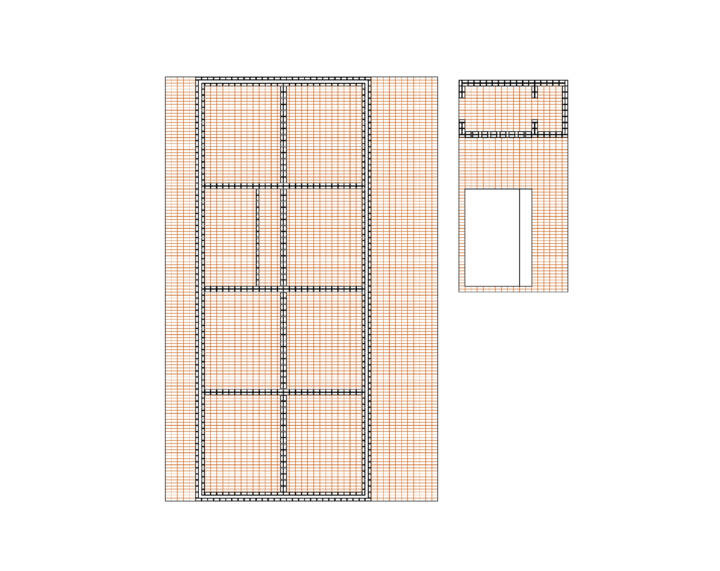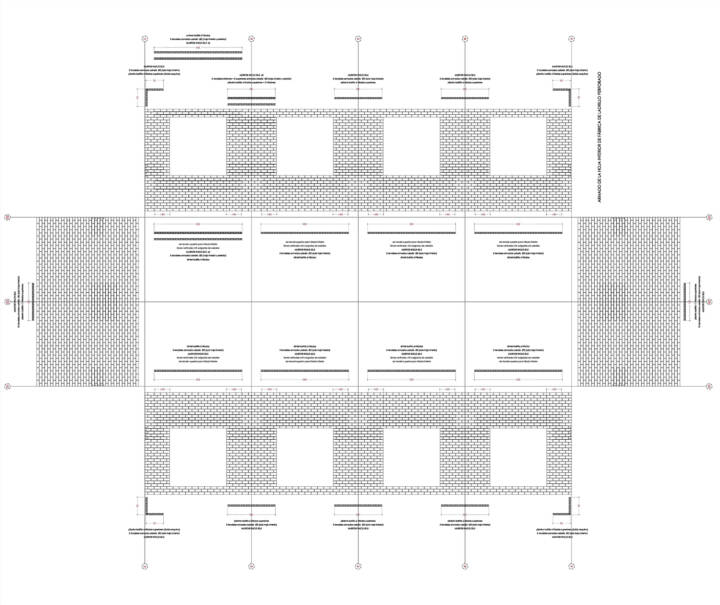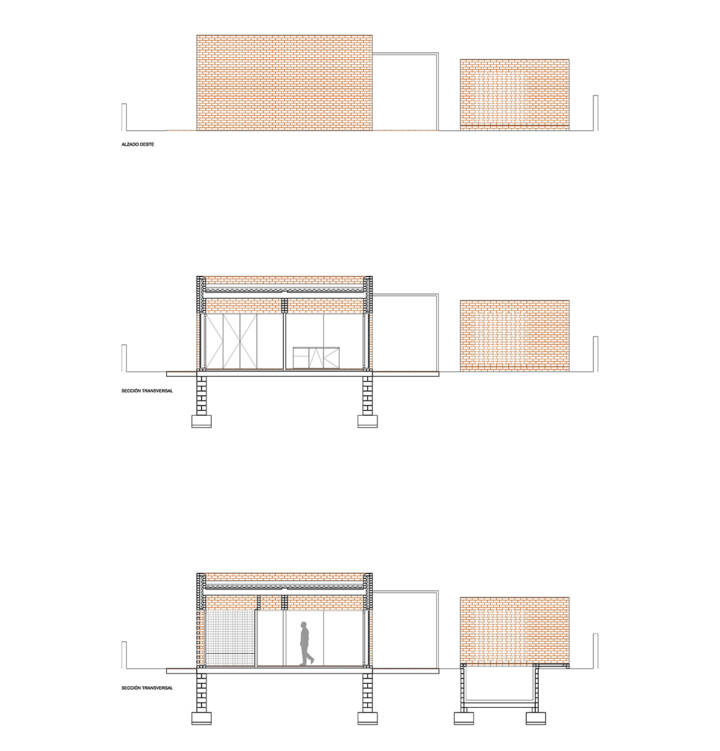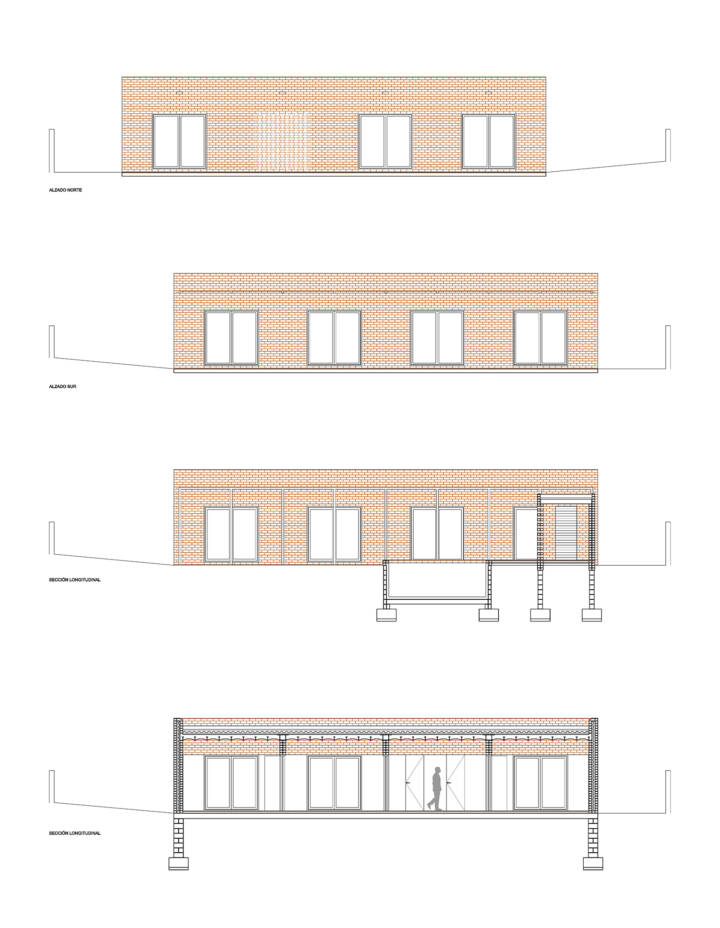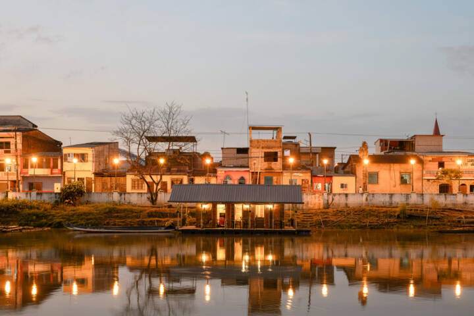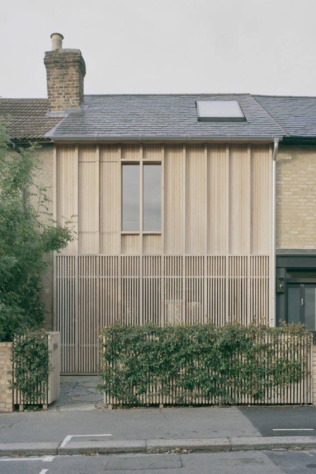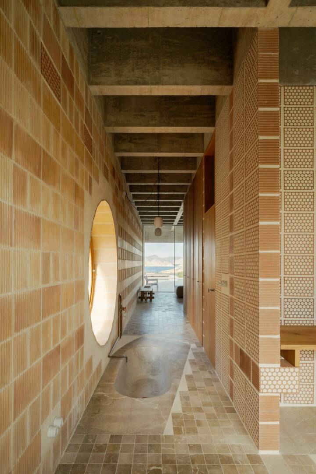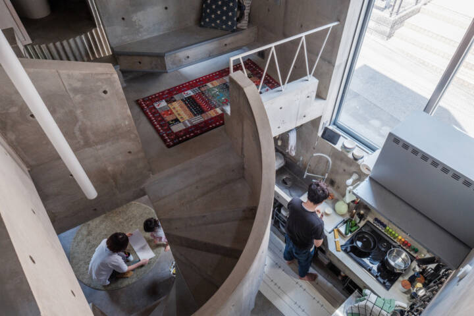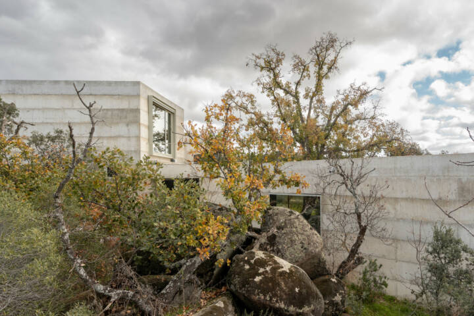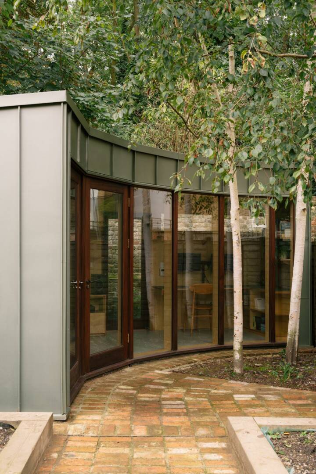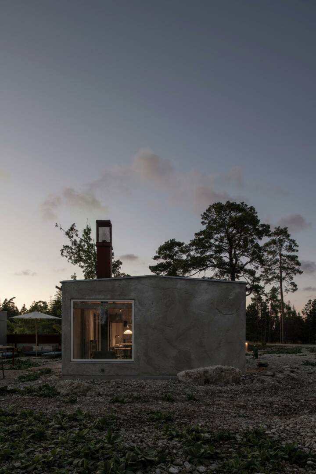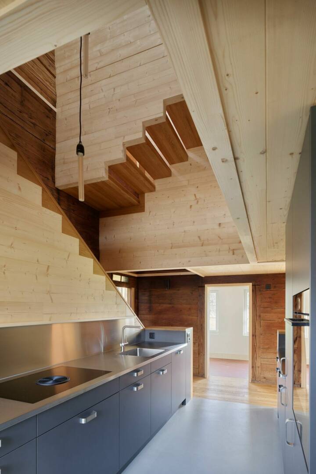Architects: Hugo Mompó Juan Grau Photography: Mariela Apollonio Construction Period: 2021 Location: Valencia, Spain
A house, ceramic, located in the surroundings of the city of Valencia between the sea and the mountains.
An “extremely humble home” that owes its shape to something that is only a part of it, the ceramic piece (240 x 115 x 90) in its natural, material state.
The privileged topographic situation, the rigorous compliance of the ordinances and a maximum economy of means, are resolved compositionally with a rectangular, refined and forceful volume. Outside, a porch to be outdoors that protects us from the sun, and a pool to cool off on a ceramic podium.
A house exposed to the weather and sovereign of the place. Simple as this.
An elementary form as a direct response to the needs that arise (a couple with two children), which has to do with a certain idea of efficiency. That which with an adjusted effort has, however, a great performance and a kind of adaptation to the environment.
Read MoreCloseThe space is the structure and the structure configures the space. Structure that, assembled row by row, lintels allowing the interior space to reveal itself to us airy and light, without intermediate supports.
A world of eight equal enclosures is then configured, made of orthogonal diaphragms that, naked and emaciated, float above us, and that convey to us a certain idea of lightness despite their more than evident material heaviness.
This is a thick, semi-dark ceramic plane that seems barely held by the air that, just below, it compresses.
The sliding panels compartmentalize the rooms while dissolving them into a unitary, continuous and horizontal interior. In this way, the space we inhabit, immaculate and painted white, is thus confined between two ceramic worlds: the lower one that paves the space, and the upper one that limits and delimits it.
In turn, a restrained, expressive and unapologetic palette of materials gives strength and meaning. This organization of the matter and the constructive solutions adopted, try to prioritize an optimal passive behavior of the house and great energy efficiency.
It is, above all, a house that vindicates what is “artisan”, something that always alludes to a manual exercise, in which technique is vindicated against technology and in which the idea of a trade, of “doing”, is recovered.
Text provided by the architect.
