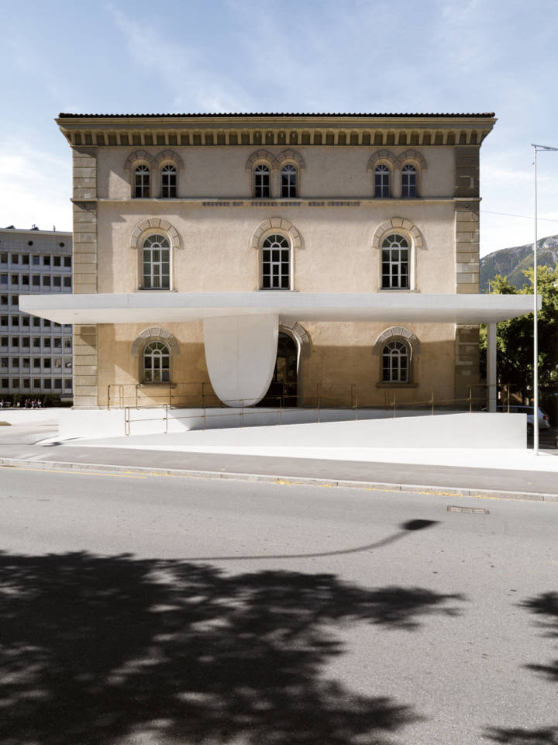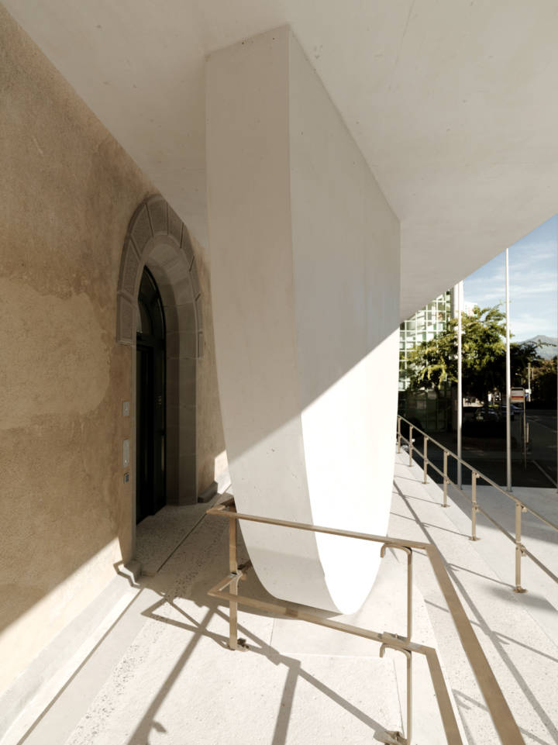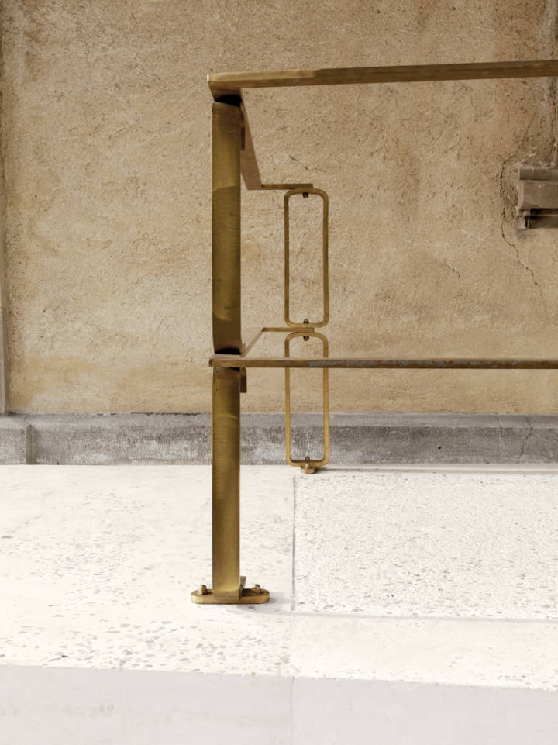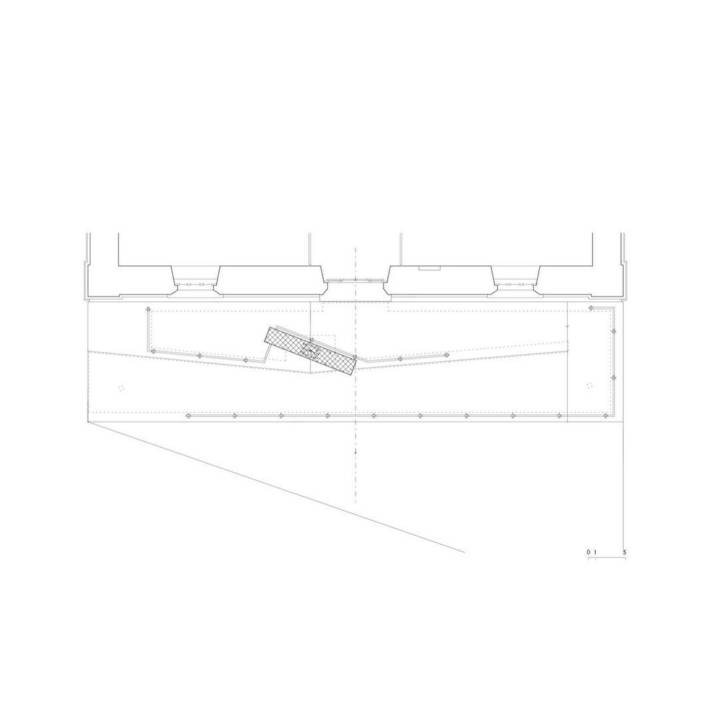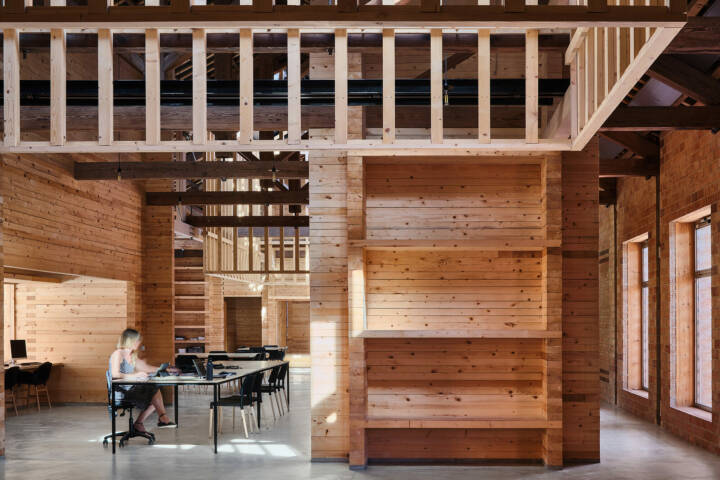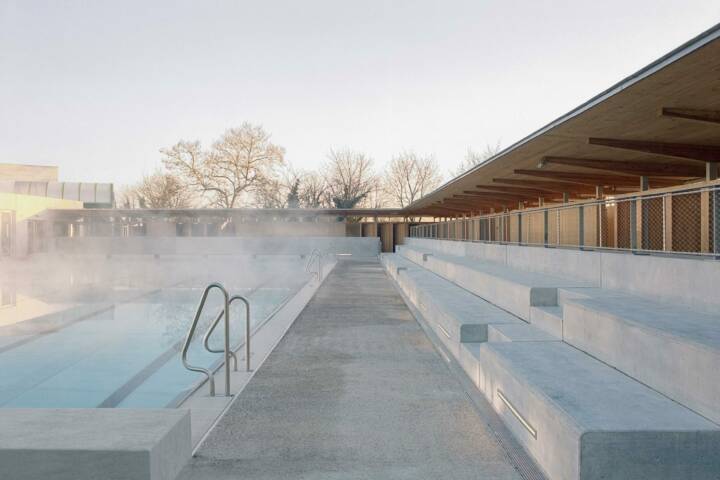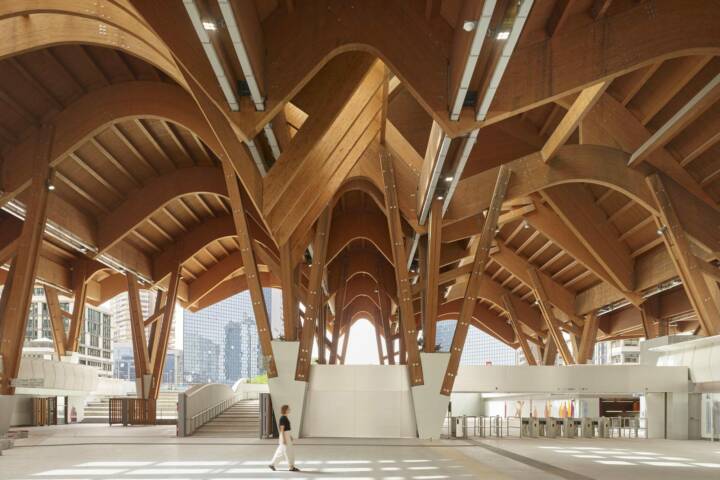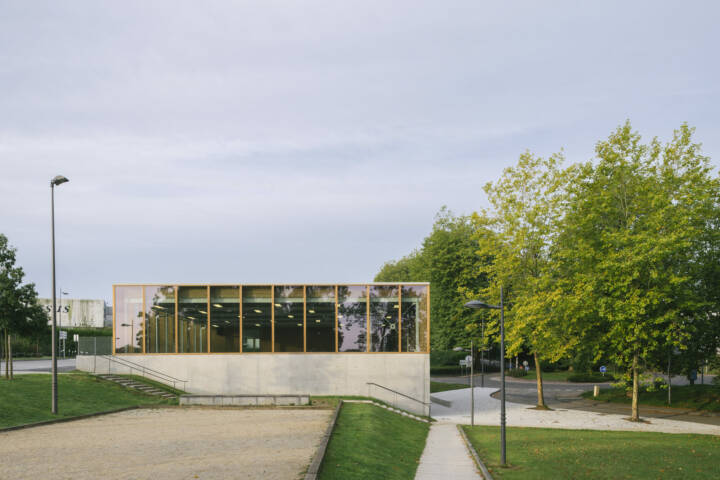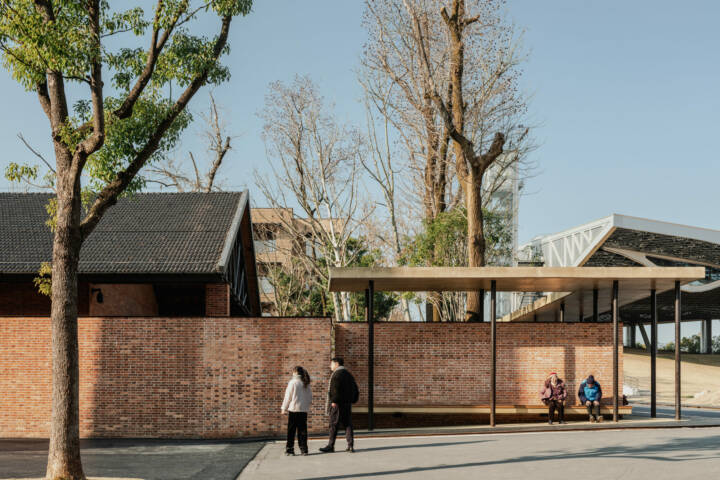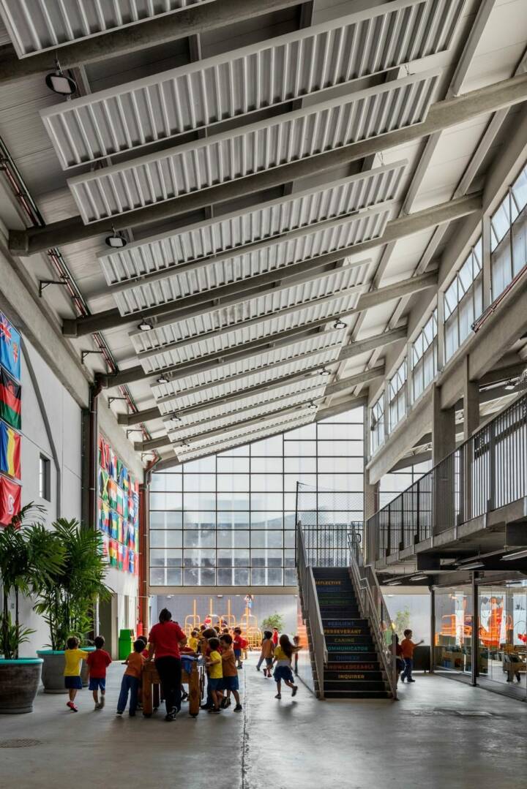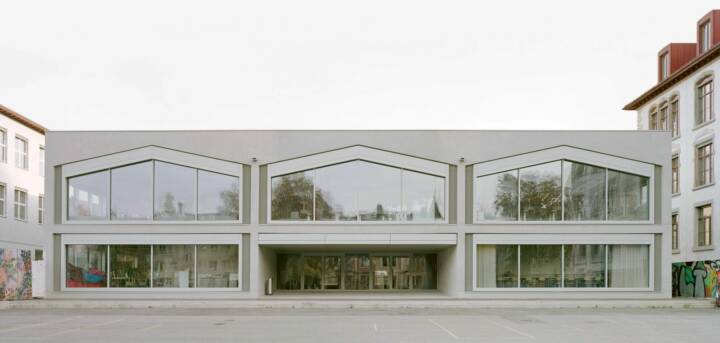Architects: Valerio Olgiati Photography: Valerio OLgiati Archive Construction Period: 2008-2010 Location: Chur, Switzerland
The new entrance to the Grisons parliament building, designed by Valerio Olgiati, is the result of a successful competition proposal. The main objective of the competition was to make the entrance of the parliament building handicapped accessible. According to the architect, his solution provides the building itself and the institution it houses with a suitable identity and a sumptuous, refined character. The main parts of the intervention consist of white, monolithic in situ concrete. To obtain the white concrete, white cement was mixed with white sand and gray gravel from the local area. A vast canopy, slightly projecting over the edges of the building, covers the access ramp.
Read MoreCloseThe canopy has a width of 18 meters and a weight of 90 tons. It is supported by a massive, elliptical-shaped slab of concrete and a single slender pillar of square crossection. The elliptical-shaped slab is slightly angled in relation to the facade of the parliament building, and hides the entrance door. This slab is conceived as a hanging pillar, barely touches the floor and appears to hang from the canopy. The walking surface of the access ways has been roughened. The railings of the new entrance are ade of massive bronze profiles.
Text provided by the architect.
