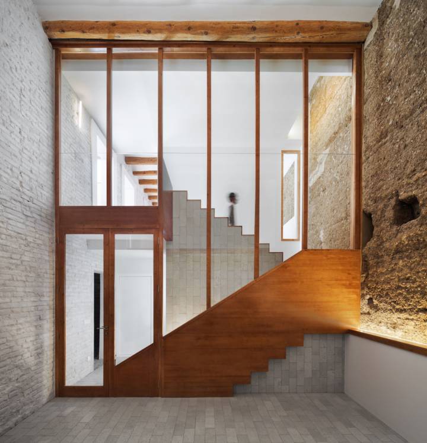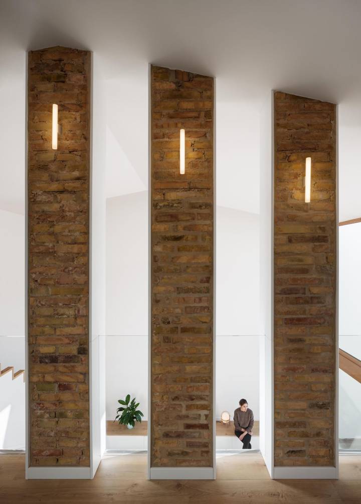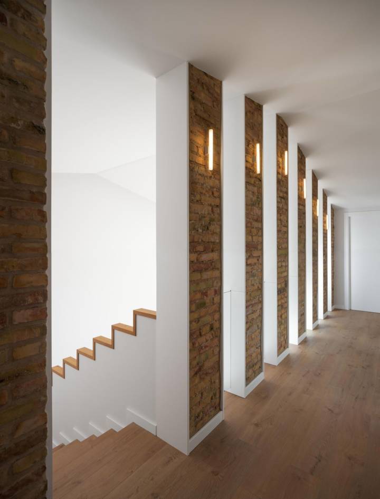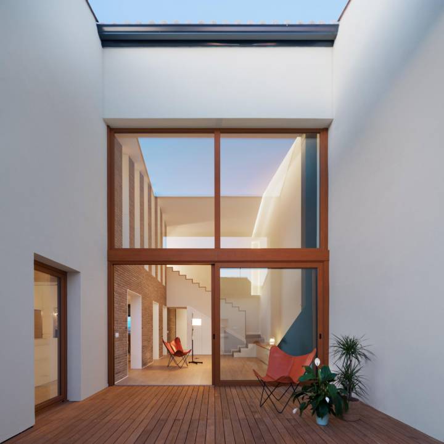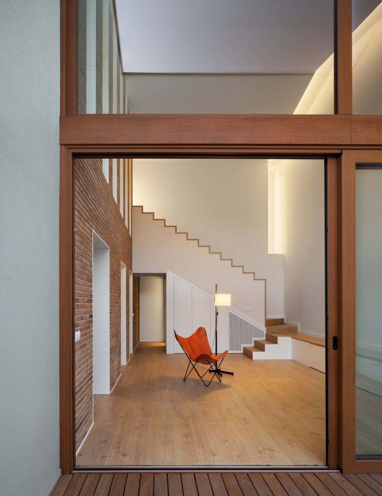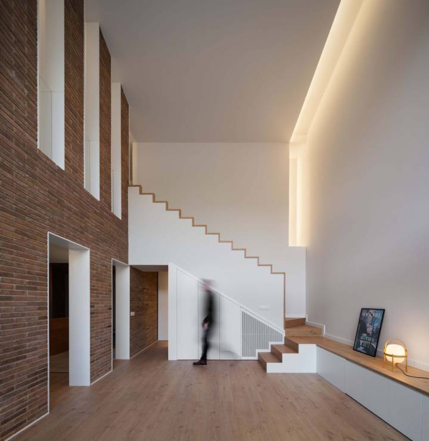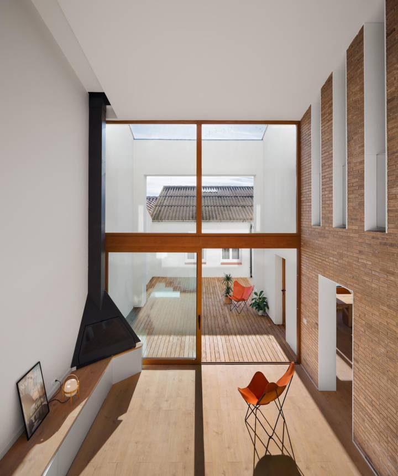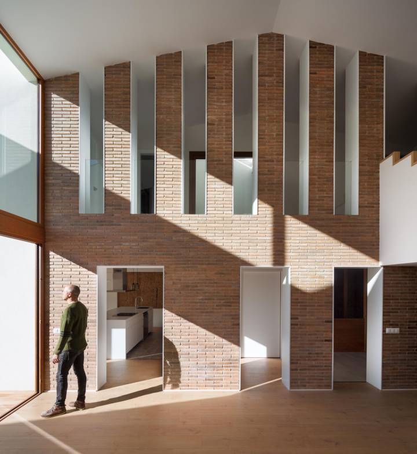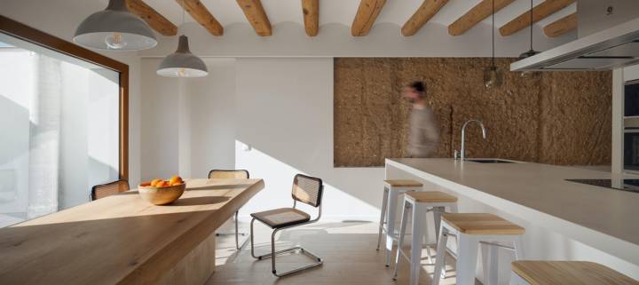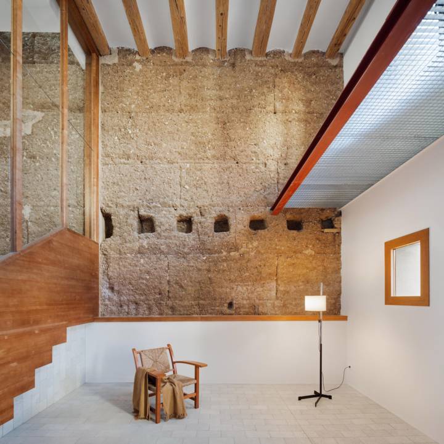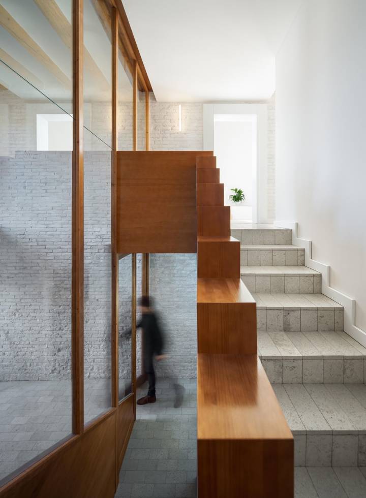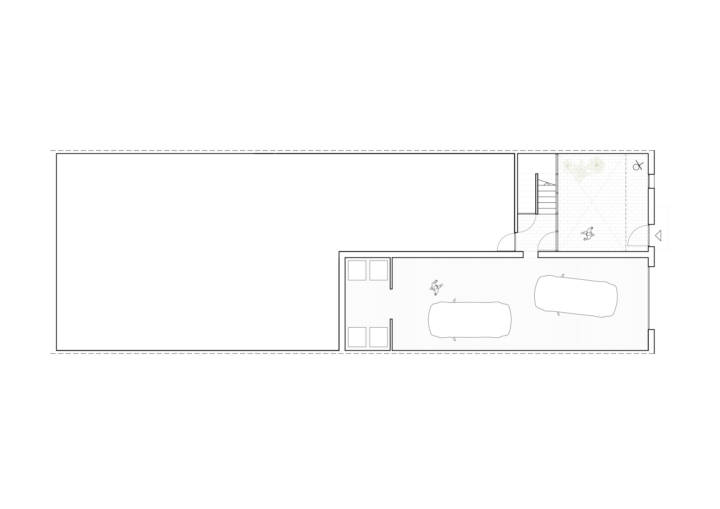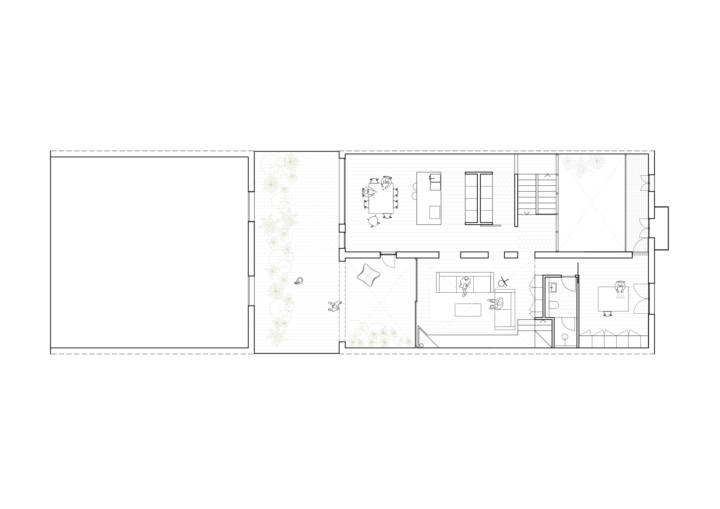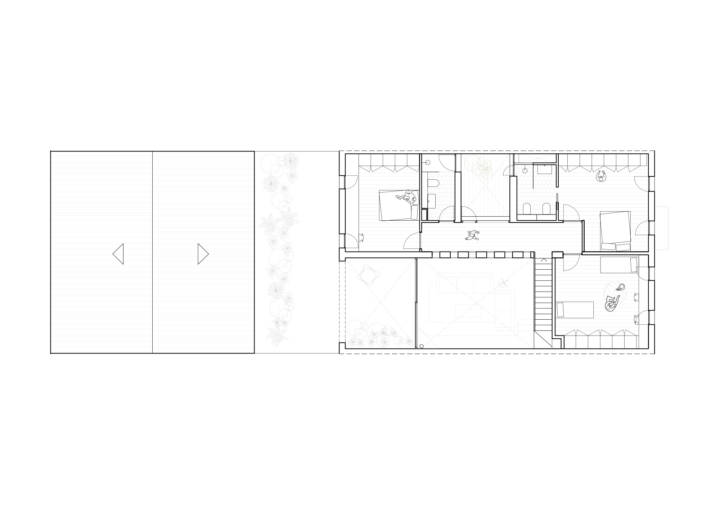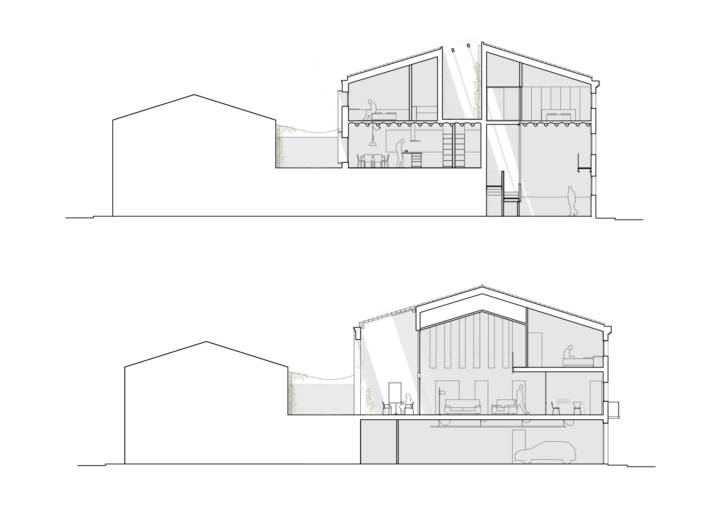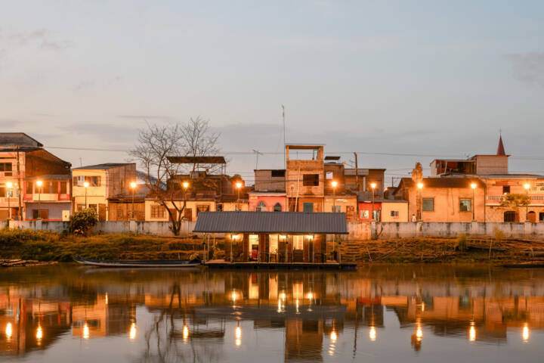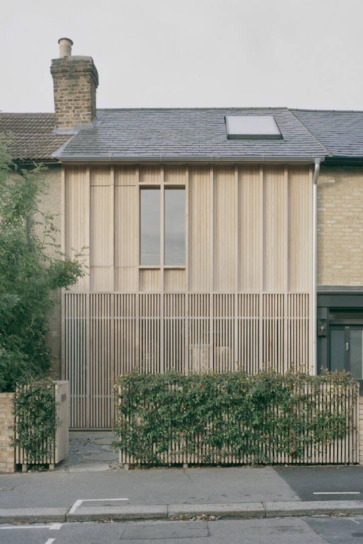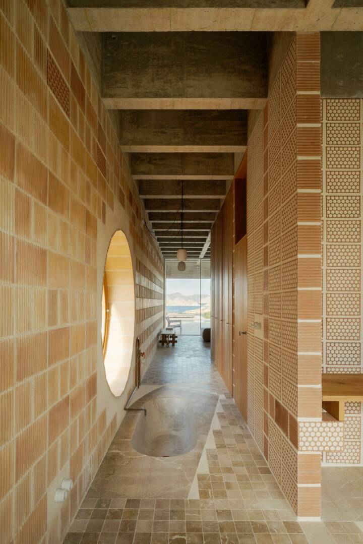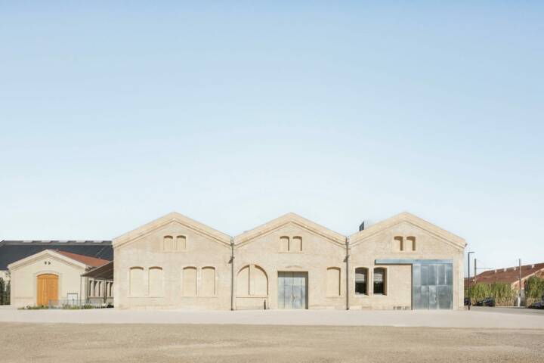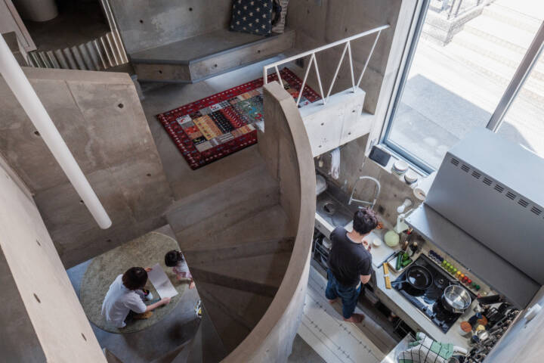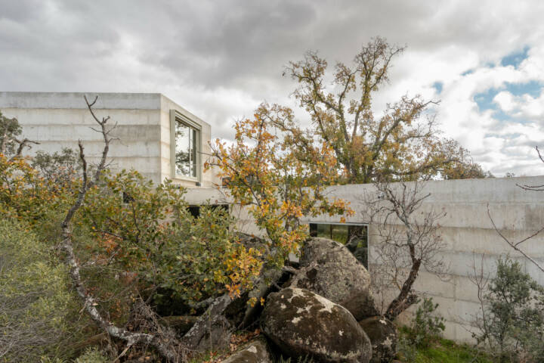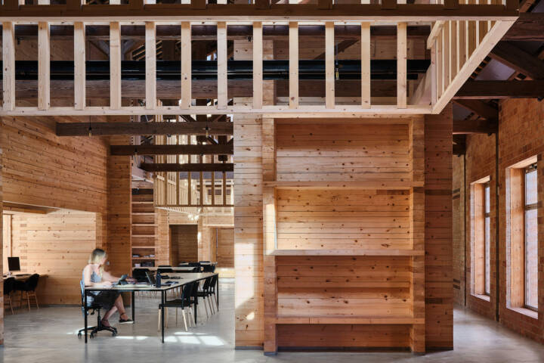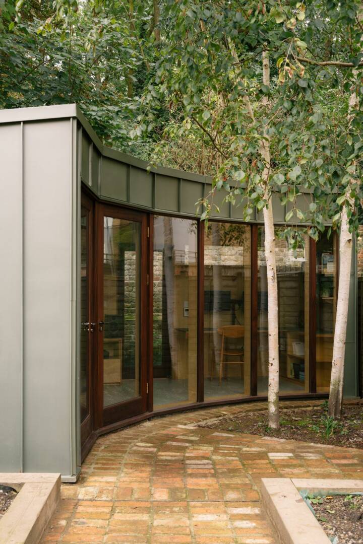Architects: Hiha Studio Photography: Pol Viladoms Construction Period: 2016-2018 Location: Lleida, Spain
The project consisted of updating and adapting an existing building to the present, to new materials, to new ways of life.
The existing building is the result of the sum of two houses between a rammed earth party walls. They are buildings that respond to the typology in La Plana de Lleida area featuring a rectangular plot that is around 5 meters wide and 15‐30 meters in length.
The main approach of the project was to empty the existing building in a selective way in order to attain the project aims and provide for the functional needs of the clients.
This void allowed for the elimination of existing elements and for a reduction in the amount of surface requiring remodeling and thereby provides economic savings for the client. This decrease in remodeling area allowed us to provide the functional needs required by customers almost automatically. New visuals and relationships were also generated between the new rooms, both vertically and horizontally. The decision to place the empty spaces in contact with the north and south facades allowed us to obtain a greater contact surface with the exterior and to generate a more compact building. This reduced depth allowed us to extend the light from the facade to the center of the house.
Read MoreCloseOur efforts for this project were concentrated on giving the new spaces a domestic feel in the face of its monumentality. The new inner spaces generated by our selective vacuums are where we placed the spaces with a more “public” appeal. These spaces are visual connectors even though they are set at different levels. In them, everyday activities are carried out whereas the rooms of a more private nature are located around these rooms.
The building was developed on three levels, on the ground floor we have the “Roman Fauces” entrance, in tribute to the large entrance halls of the farmhouses and the traditional houses in the town. Day activities are concentrated on the first floor, with the living room, kitchen and dining room linked to the inner terrace and bathroom and the accompanying room. The second floor is dedicated to the night area where the rooms and the corresponding bathrooms are concentrated.
The material essence of housing was achieved by fundamentally stripping and removing all ornaments and finishes prior to remodeling and returning the building to its original appearance. Our aim was to
recover the essence of this type of houses, where the material, the texture and the color are given additional value and incorporated within the new interior language. The rammed earth walls take on a prominent technical role in this new language since these walls allow us to regulate the natural moisture, temperature and acoustics of the interior of the house.
Text provided by the architect.
