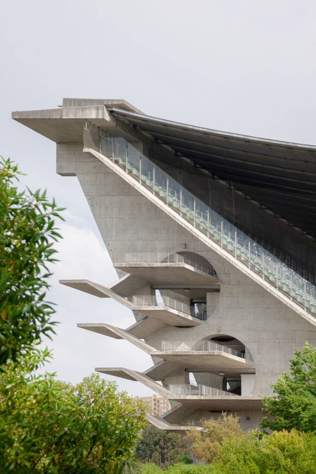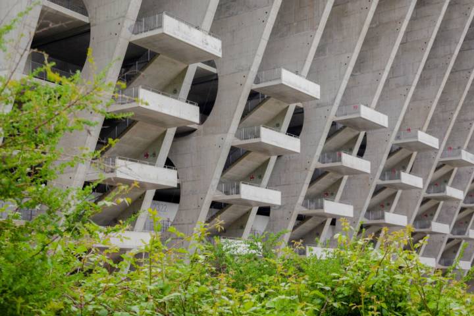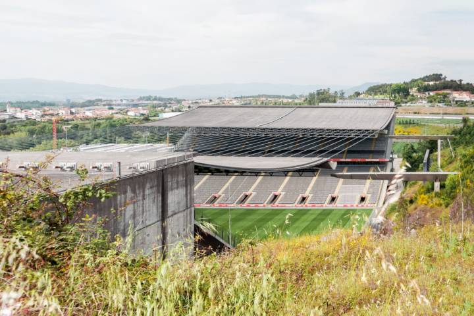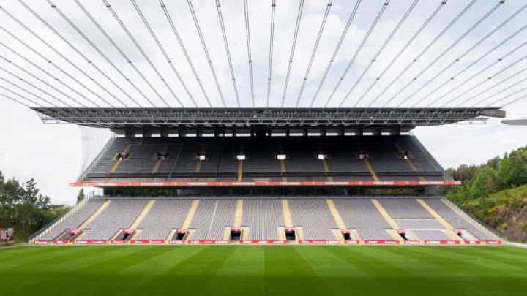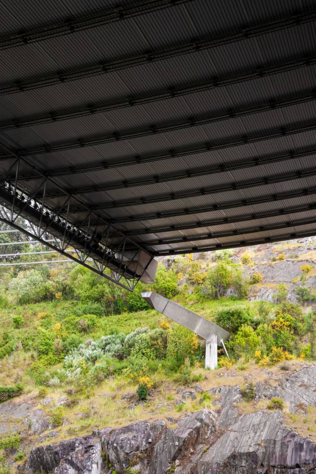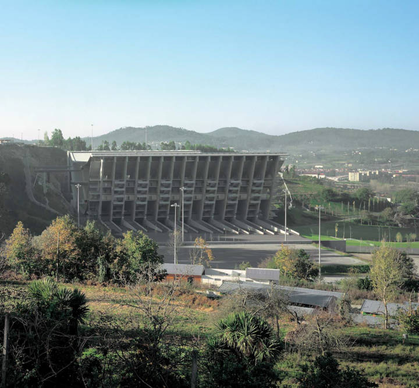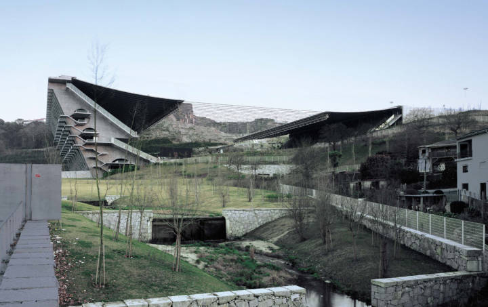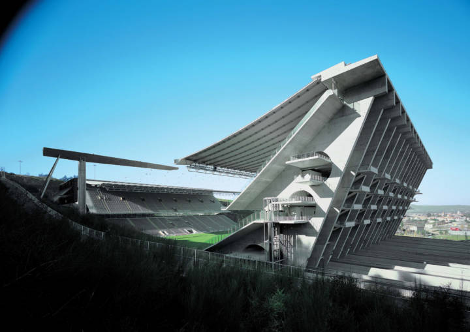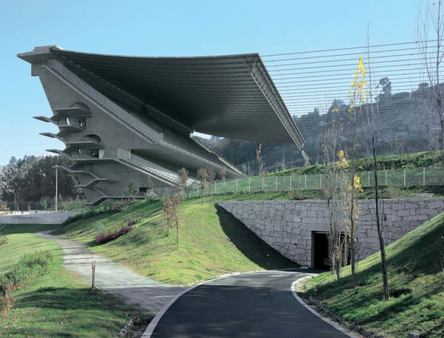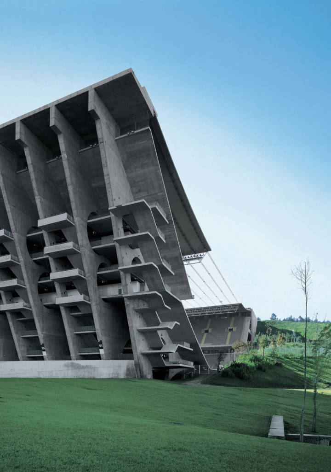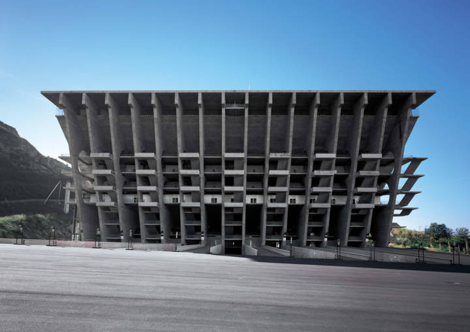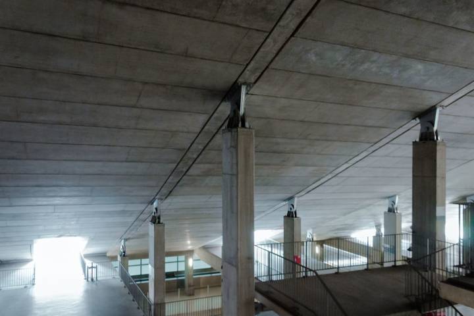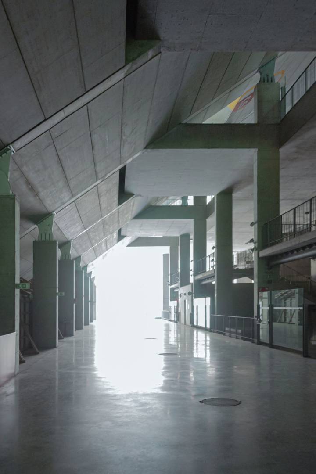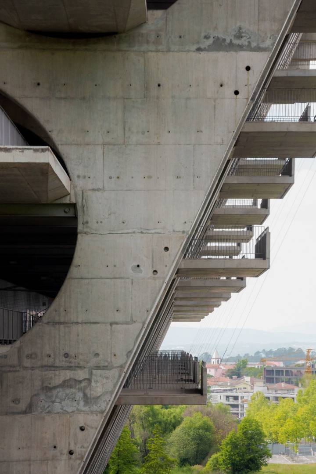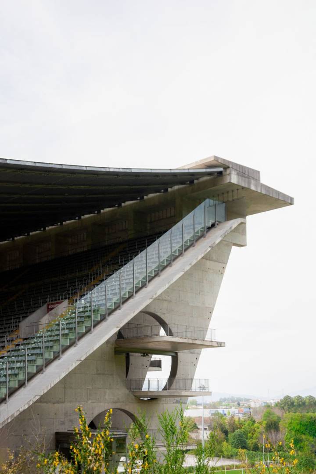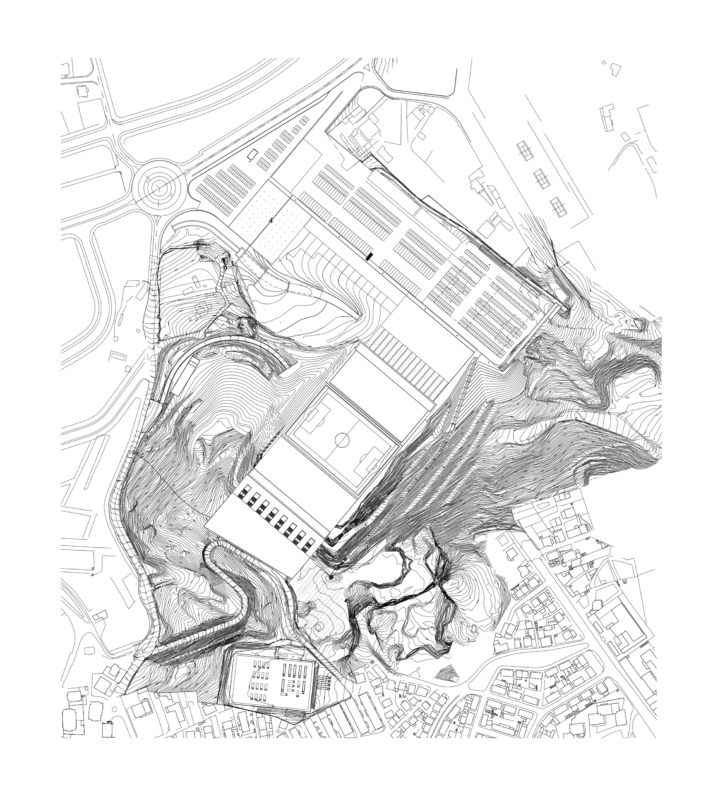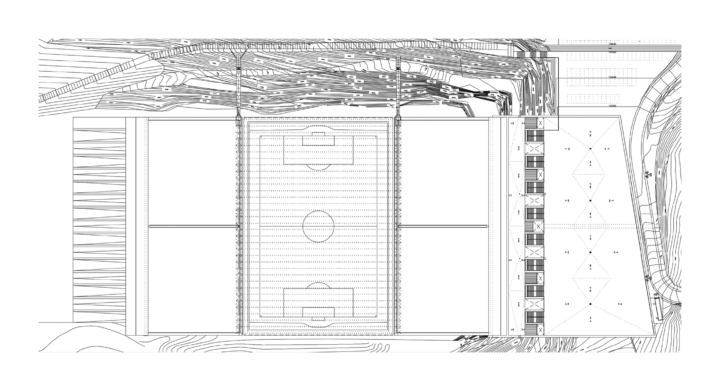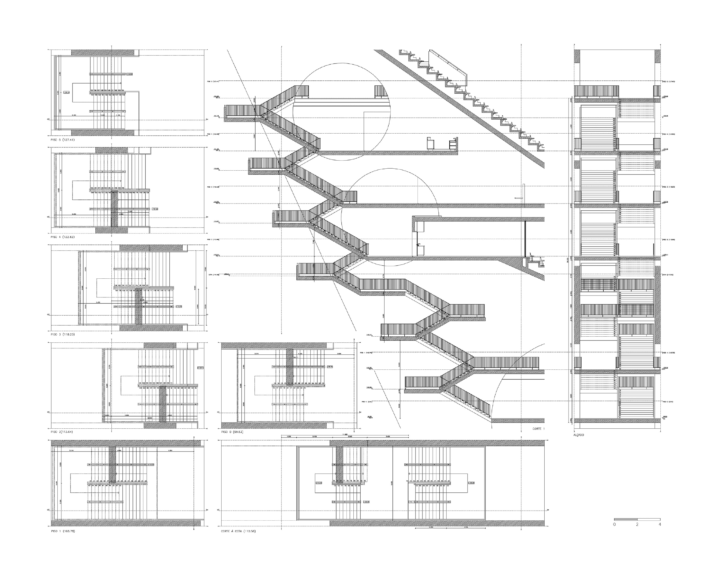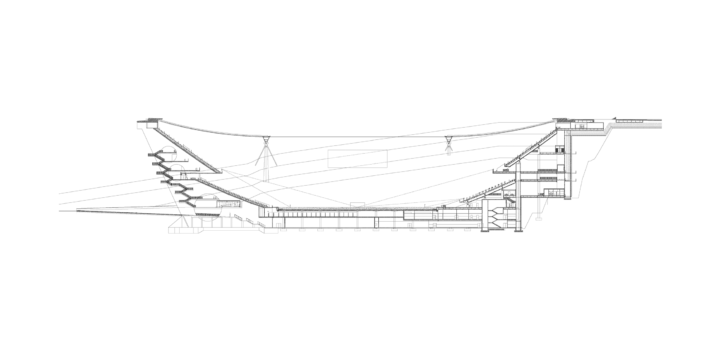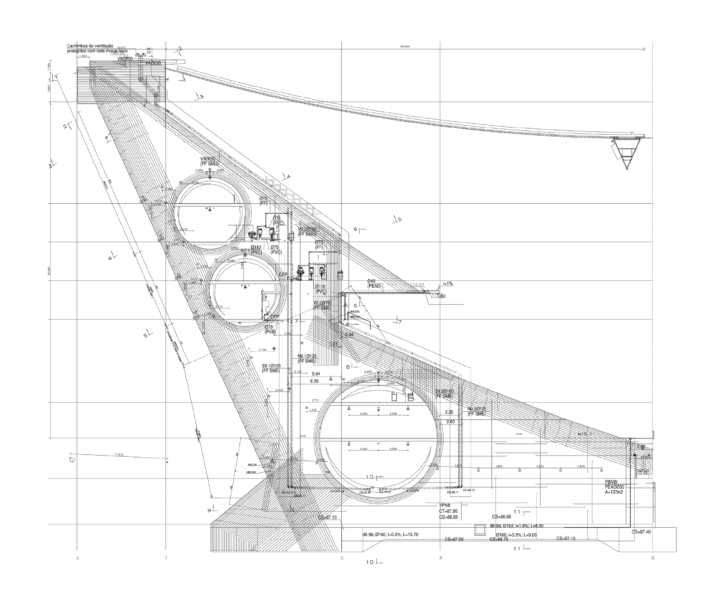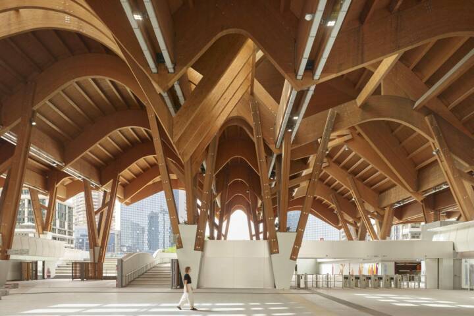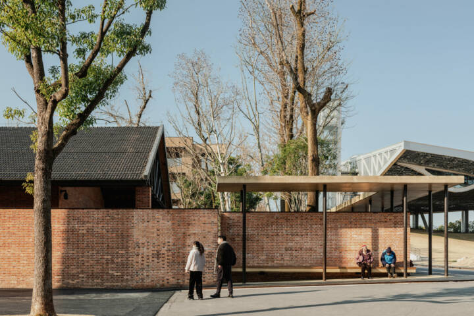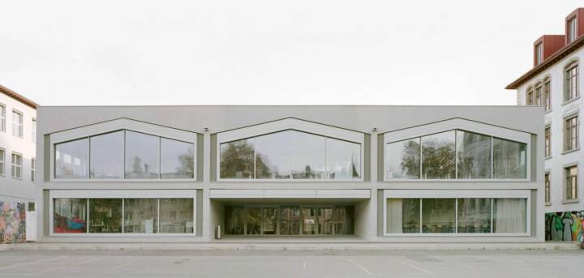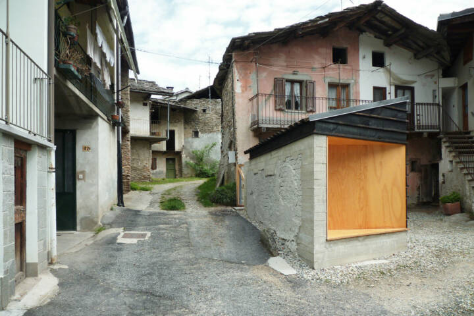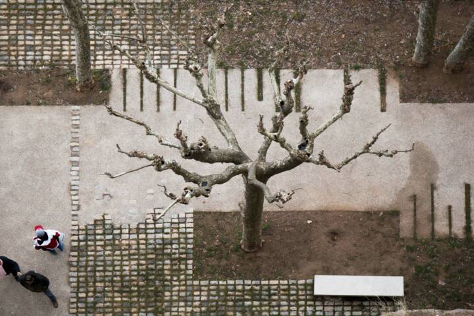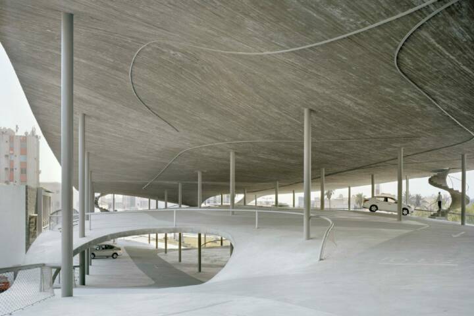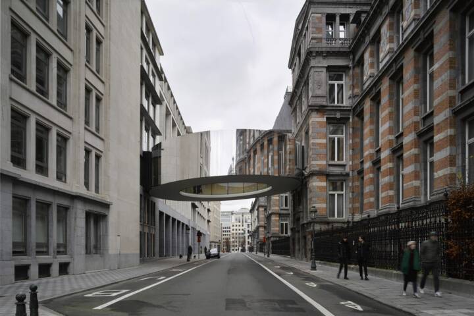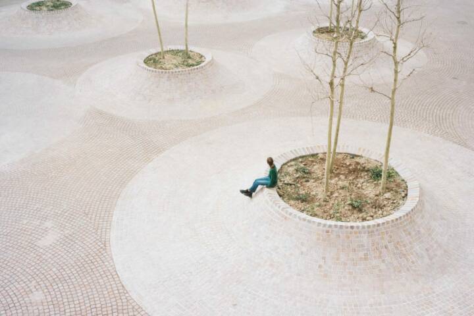Architects: Souto de Moura Photography: Stefan Costache Construction Period: 2003 Location: Braga, Portugal
The program was new to the whole team. With no preconceived ideas, we started from scratch. The architect studied the functional and spatial requirements of the Stadium and we visited together several Stadiums recently built in Europe, analysing and questioning their options.
In Souto de Moura’s Architecture the technical needs of the construction rule the development of the design. Beyond what results from the definition of the spaces, aesthetics results of an intense, demanding and stimulating dialogue between the architecture and the engineering, whereby the search for solutions only ends when both disciplines are satisfied. Clear and rigorous criteria are agreed to discipline the solutions for the technical needs of the building. Technical solutions must respect them.
Read MoreClosePrecision, lightness and formal simplicity are the aims to pursue. The result must be simple in form and in detail. But simplicity is only achieved through a gradual and continuous process of successive modifications that often bring up solutions that are quite different from the original ideas. Everybody was open to question previous options and, during the process, time often judged if the chosen solutions were appropriate, from the structural and architectural points of view, together. In this project “forced” solutions always ended up being changed in the course of time.
Architects and Engineers worked together to achieve a common goal, which was not viewed as the exclusive territory of one or the other.
The original idea to “fit” the Stadium into the quarry, with only two stands, started a process in which the solutions encountered were the natural sequence of confirming and consolidating ideas, the viability of which was not given at the start. The initial choice of the road to follow was based more on sensibility and instinct than on known results. The essential process of research and confirmation followed, in which the criteria for accepting solutions was based on rigorous cost/benefit analyses (functional, technical, economical and aesthetical).
In this process we were aware of the risk that arises from constantly pushing back the limits, and controlled it through an intensive research methodology. Risk assessments, redundancies, independent teams studying the same problem, cross-checking results, allowed us to gradually drop the inevitable initial “extra safety margins”.
This process, which took advantage of all the available resources, had to be convergent. Its fruit was after all the construction of a building – there were deadlines and budgets to stick to. Pragmatism and flexibility were needed and we had to incorporate the limits that we could not exceed.
The variety and complexity of the technical problems that this project arose constituted a great challenge for our team but, simultaneously, an opportunity to learn that we did not waste.
A word for the role of the Client – the success of the Project was only possible with total commitment and trust from the Client – we had it throughout the whole process in the person of the Mayor of Braga. Contract strategies have been developed and put in place to allow for flexibility and fit a process that was far away from being closed. Time schedule and costs lived together with the technical demands and aesthetical aspirations of the Project.
It is rewarding to realise now that to talk about the stadium’s structure is also to talk about its architecture, and that to explain its architecture is to tell the story of the engineering problems it brought up and how they were overcome.
Text provided by the architect.
