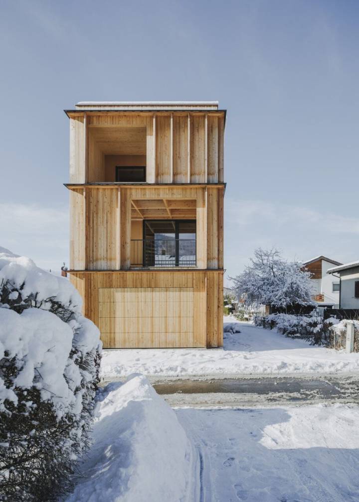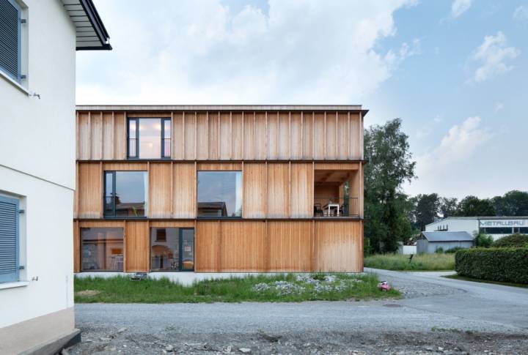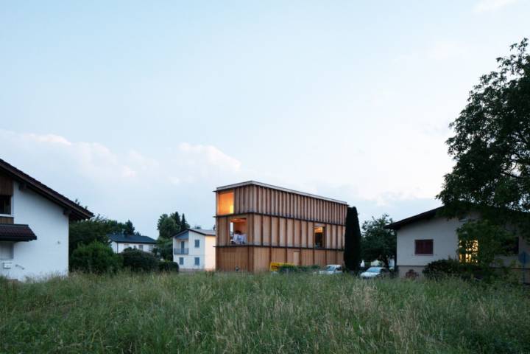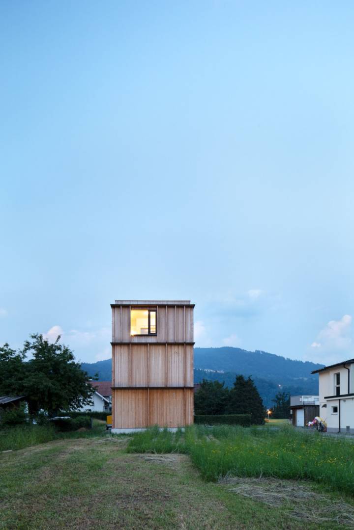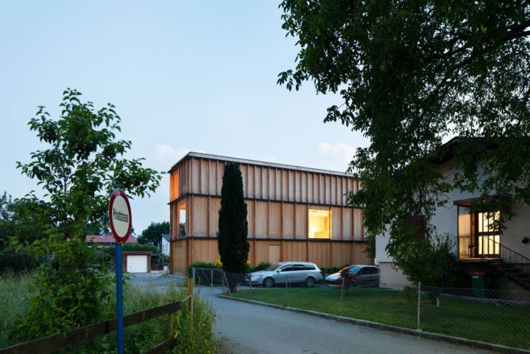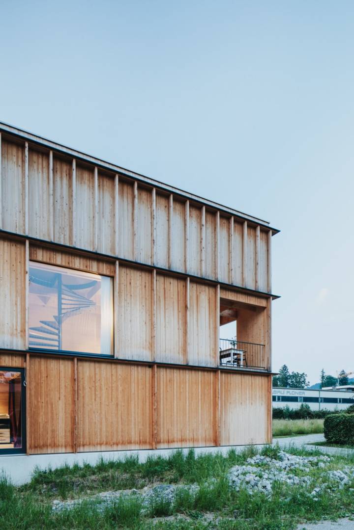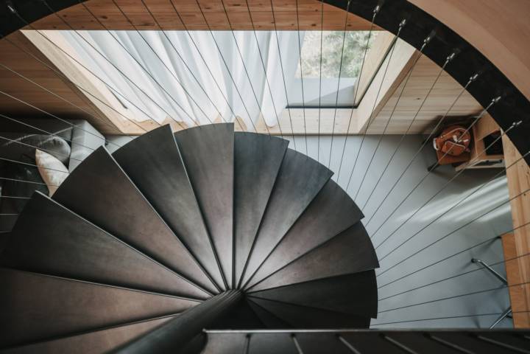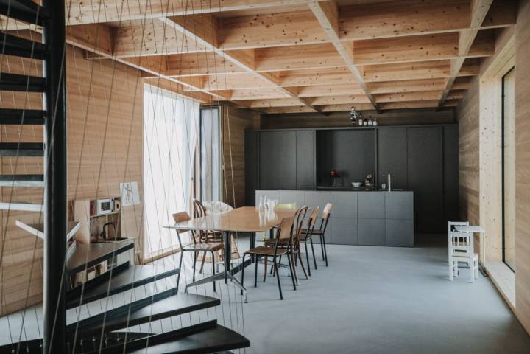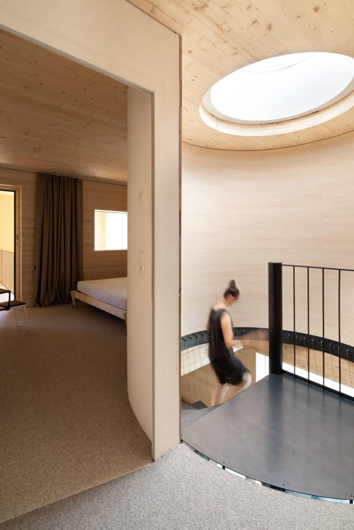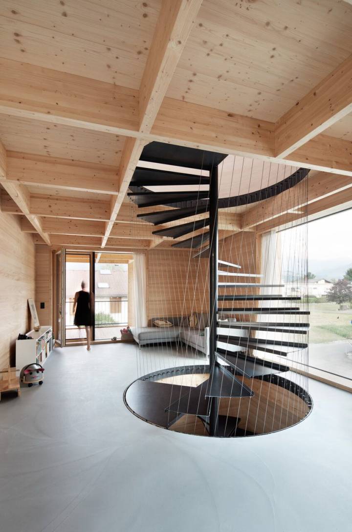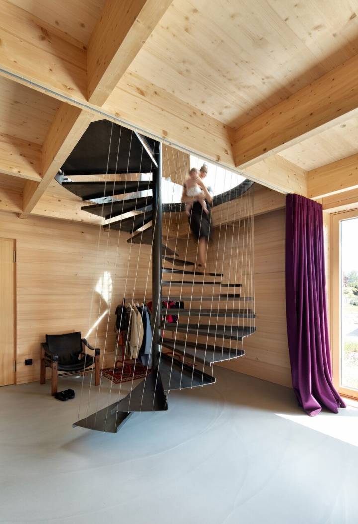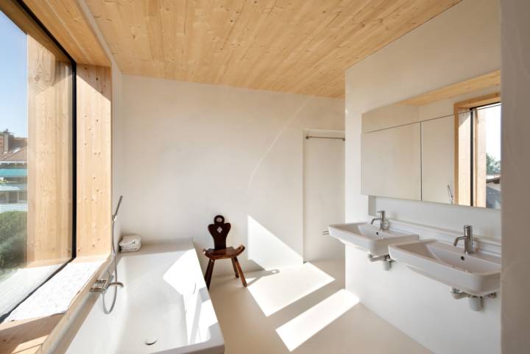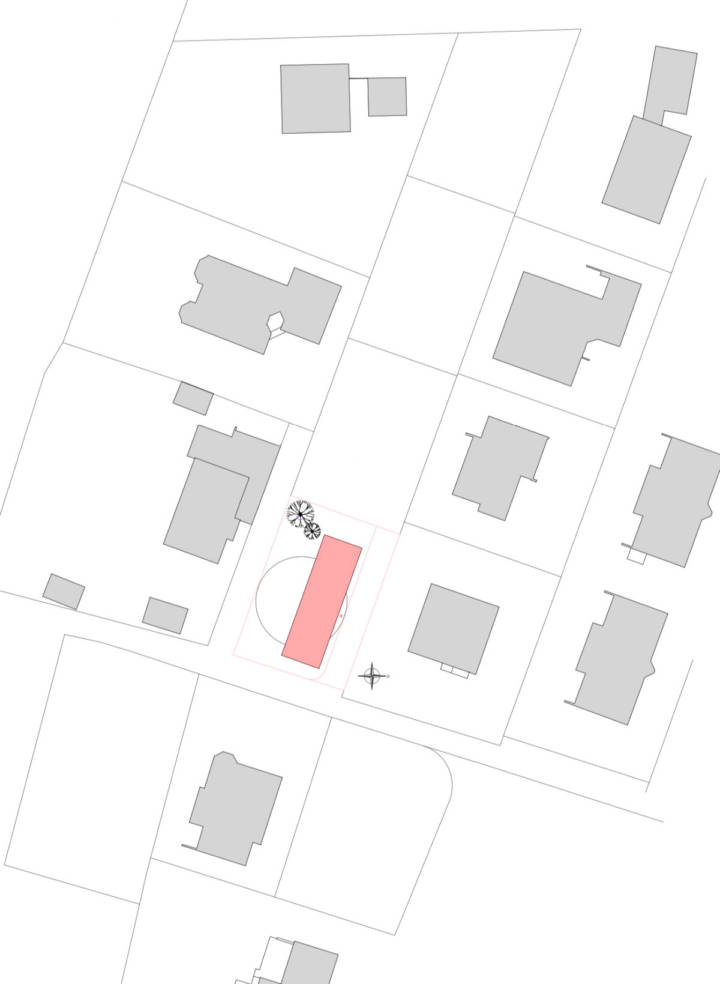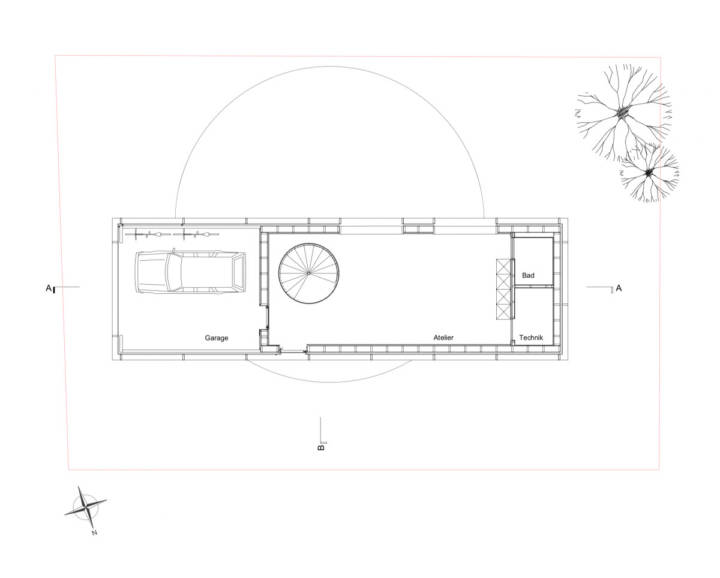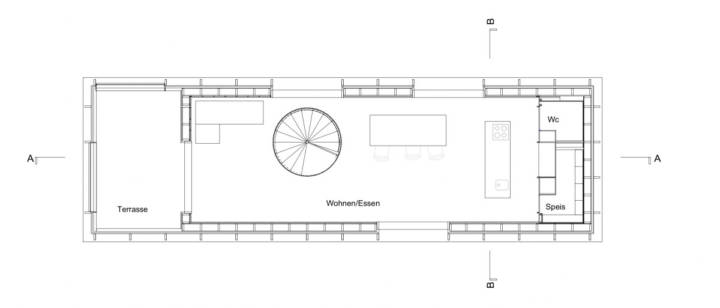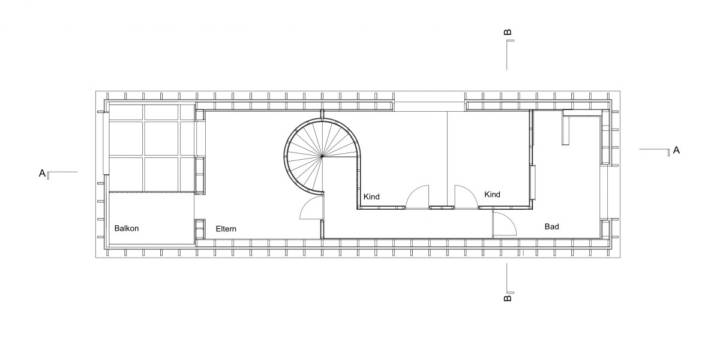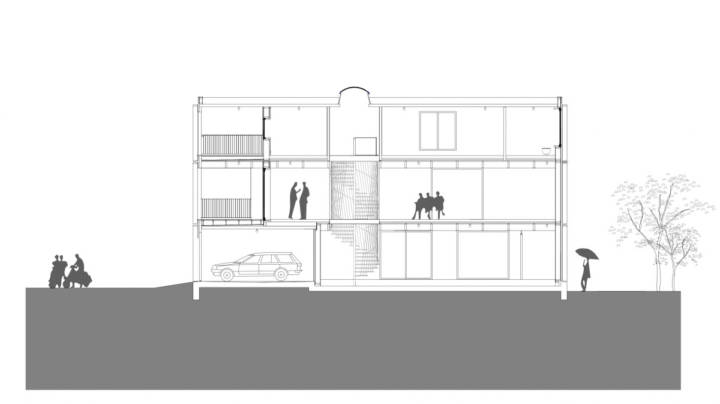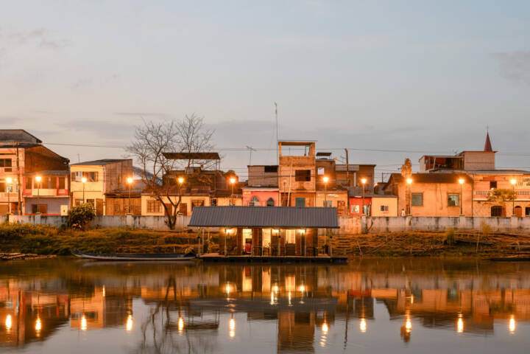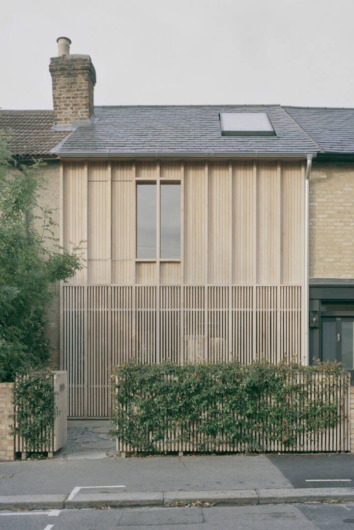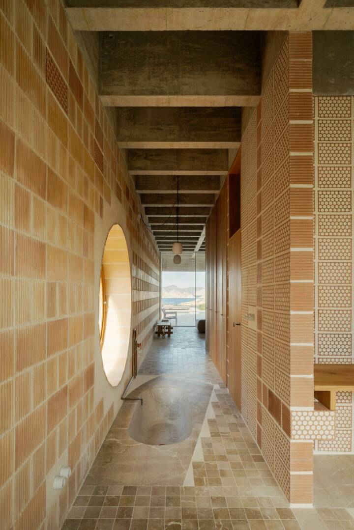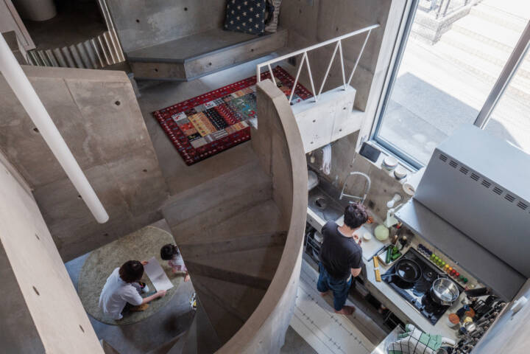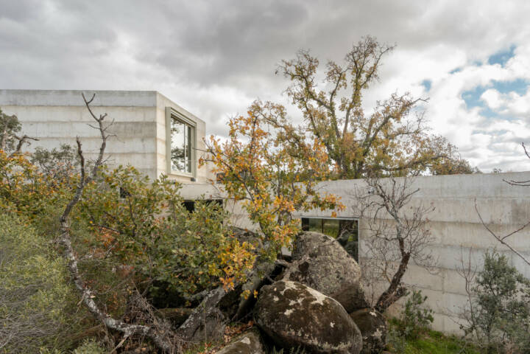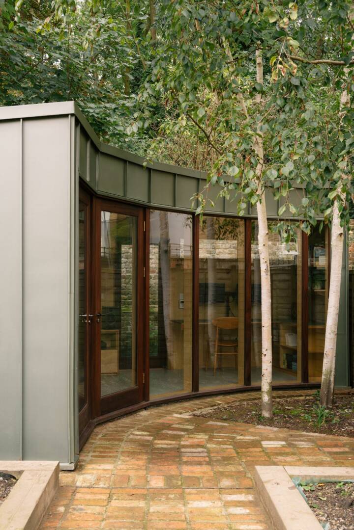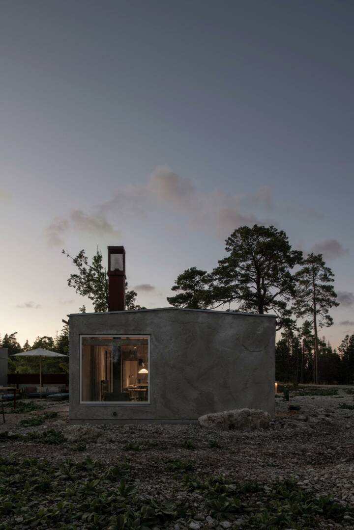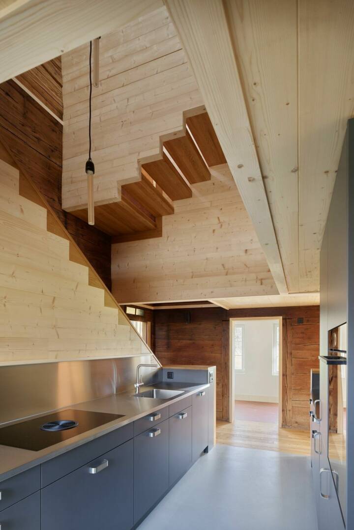Architects: Sebastian Brandner Photography: Angela Lamprecht Construction Period: 2021 Location: Dornbirn, Austria
Located in the Alpine town of Dornbirn, Austria, architecture practice Studio Sebastian Brandner builds its Haus Rosa. The dwelling is at once defined by its narrow and elongated volume and its construction of ubiquitous textural timber. The design team describes the architecture as ‘stringent,’ as its dimensions are informed by the boundaries and regulations of its plot.
The three-story house rises above its low neighbors, standing in contrast to their gabled peaks with its flat roof and bold silhouette.
Read MoreCloseWhile Studio Sebastian Brandner (see more here) reduces the concept of its Haus Rosa to just a few materials, the architecture is enriched with its expressive structure and spatial composition. Inside, the ceilings show exposed timber joists, creating a visual depth and organizing the interiors with a logical order. These interiors are interrupted by a sculptural spiral staircase, enclosed by an array of vertical wires.
Text provided by the architect.
