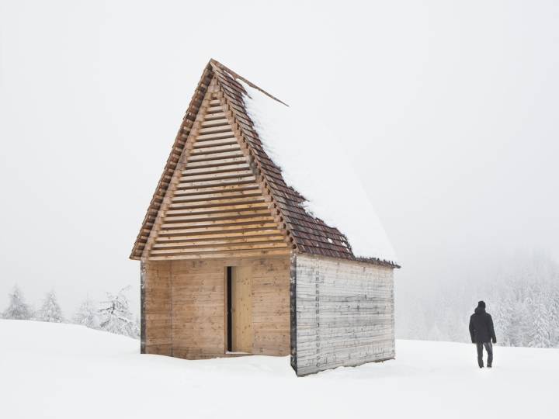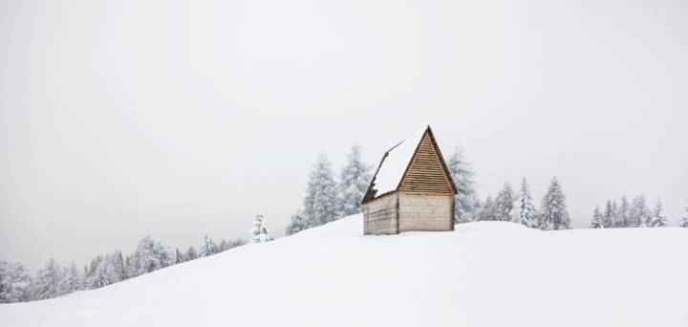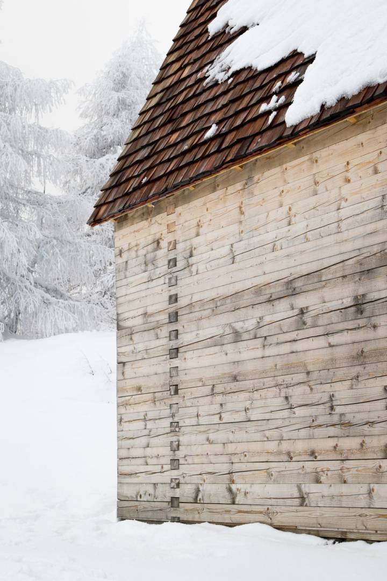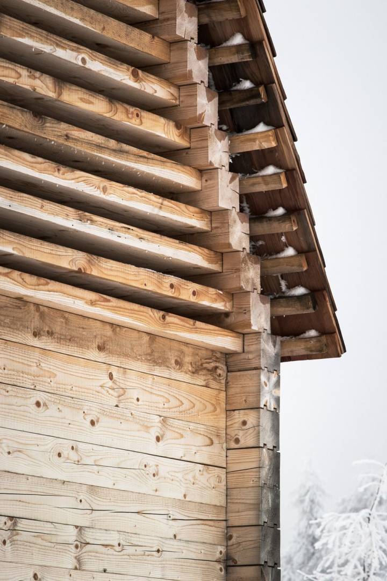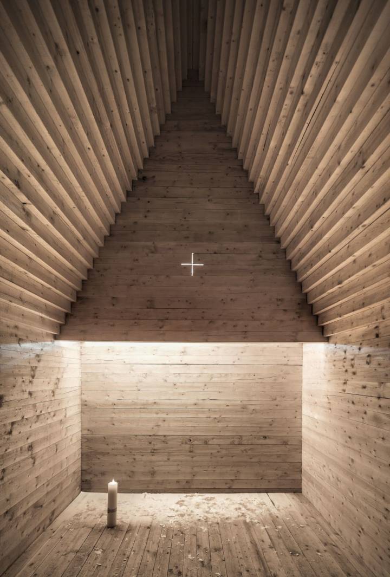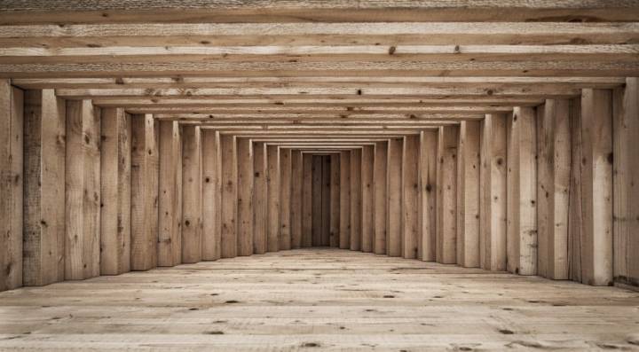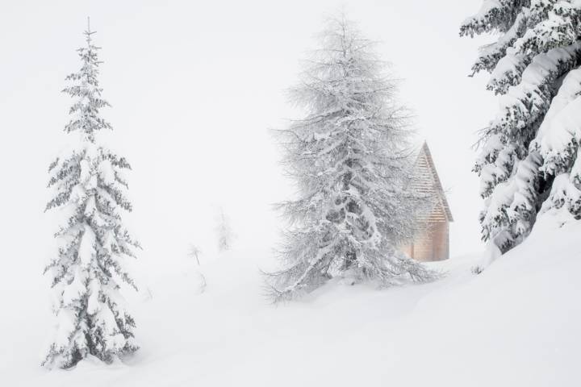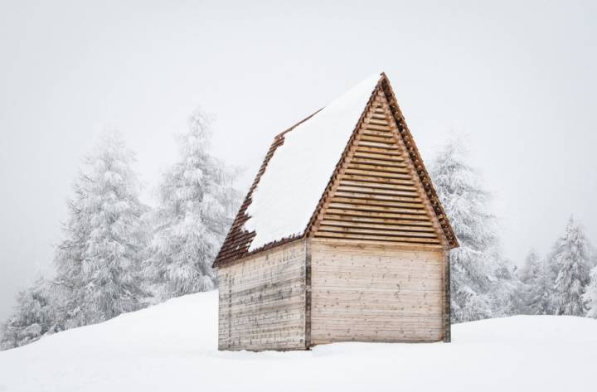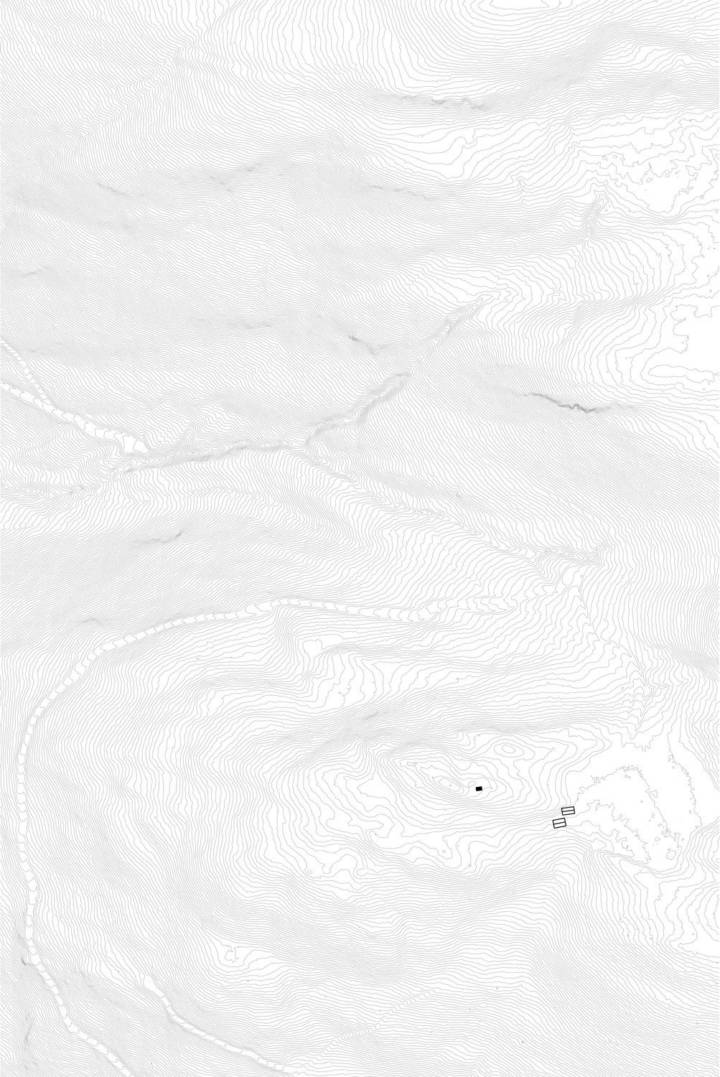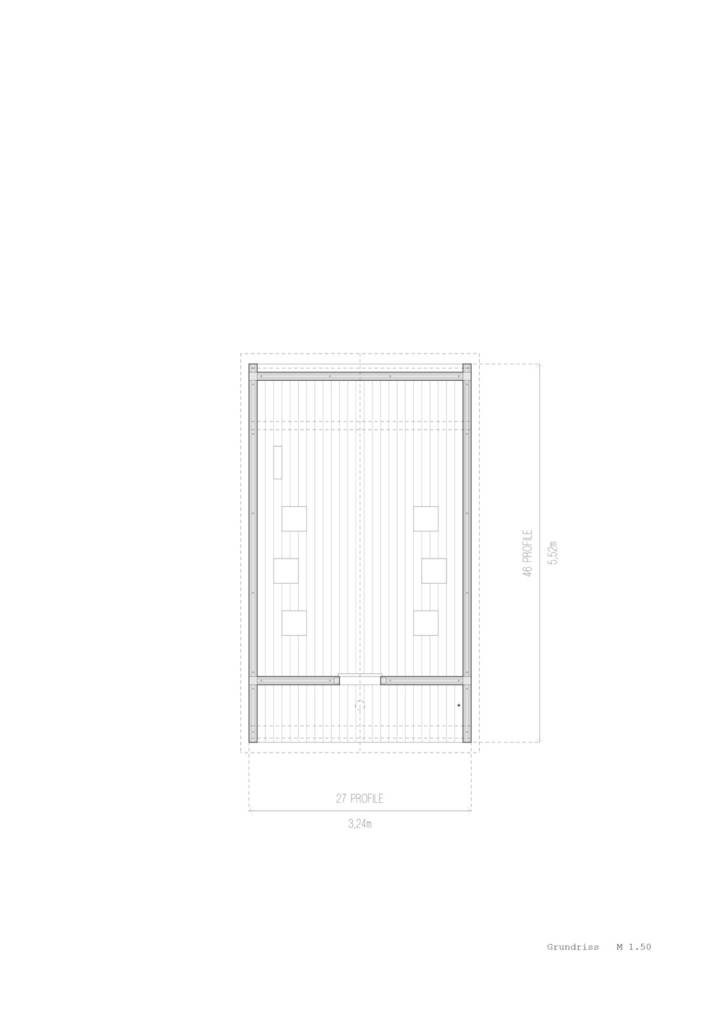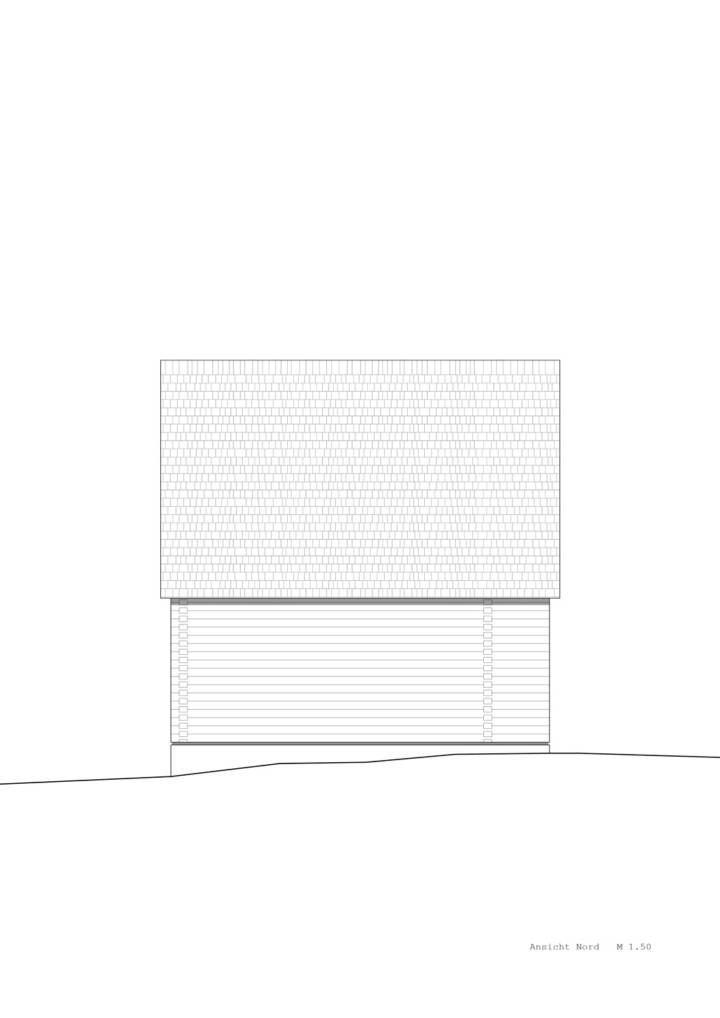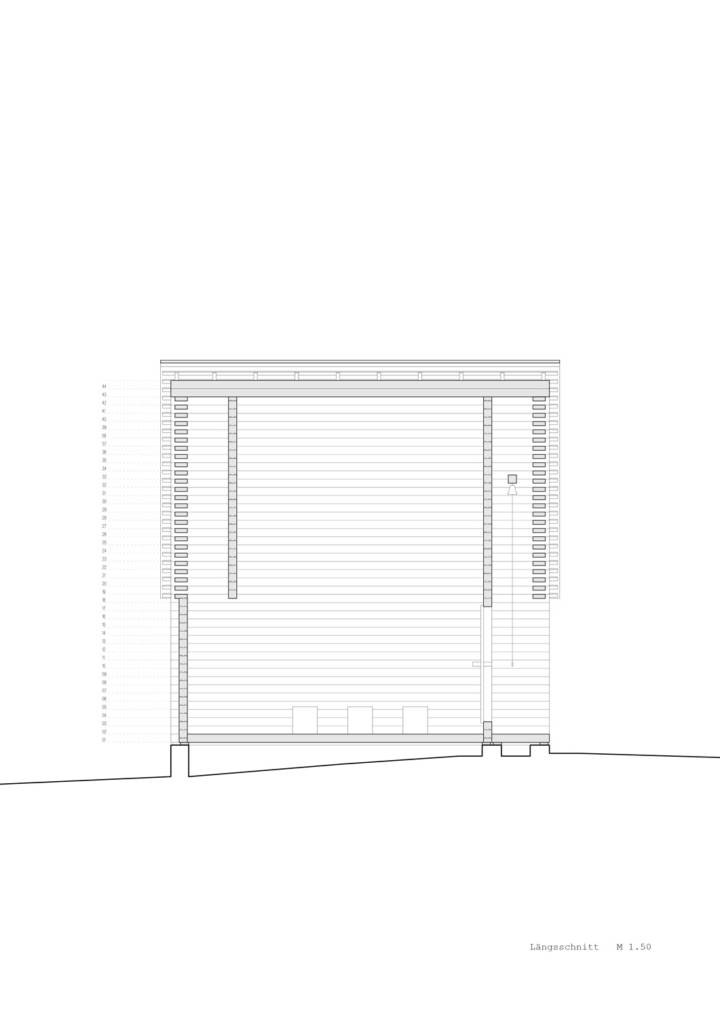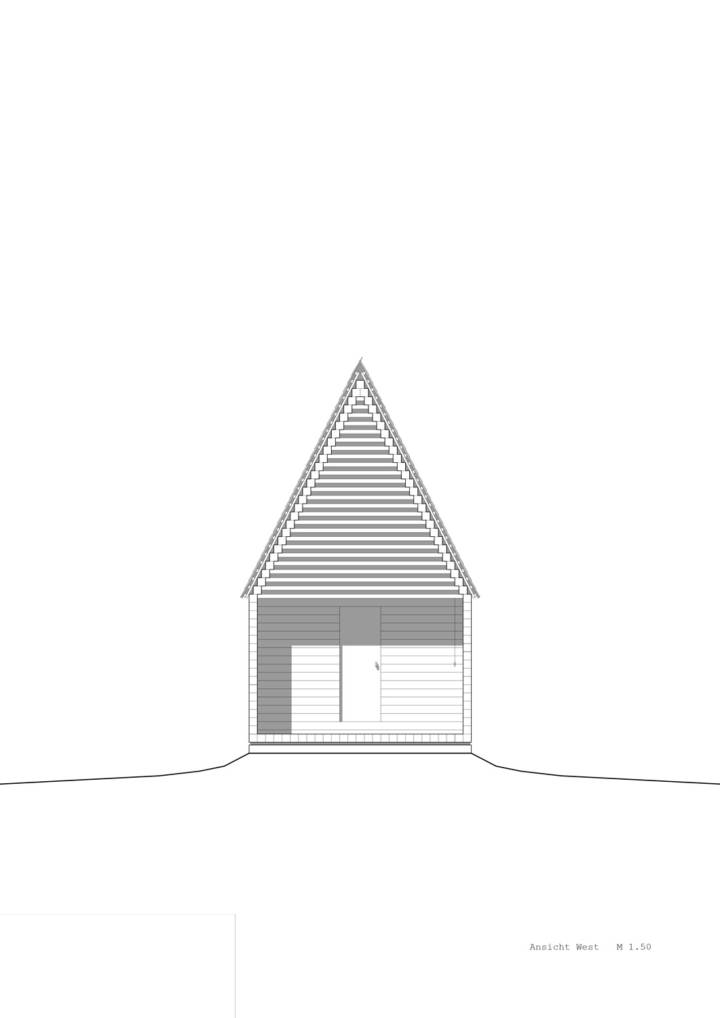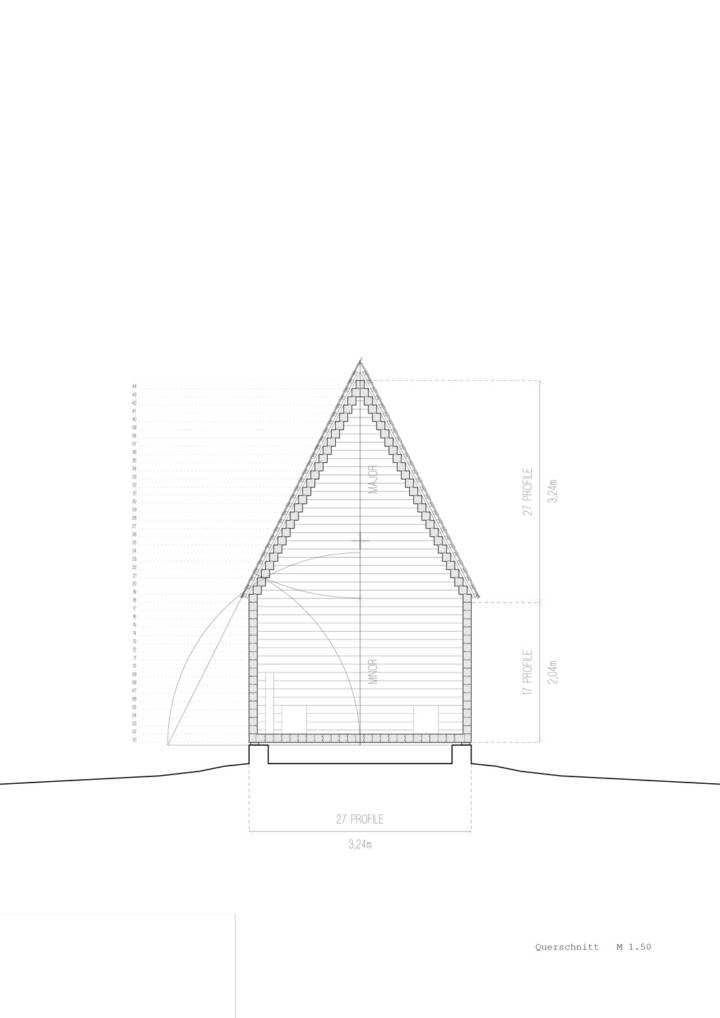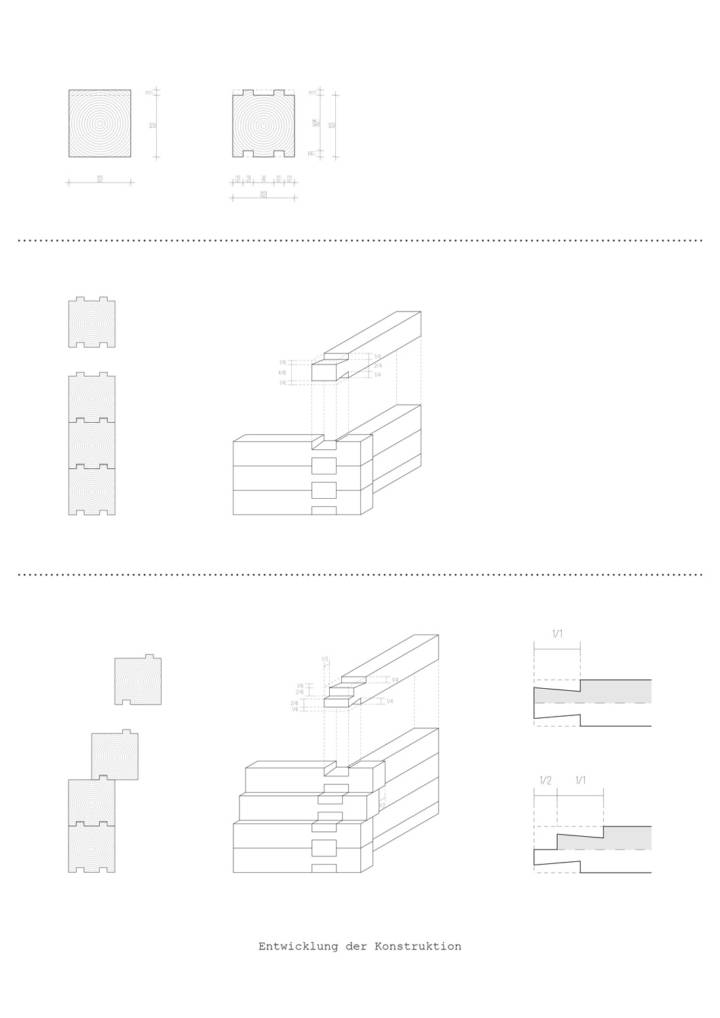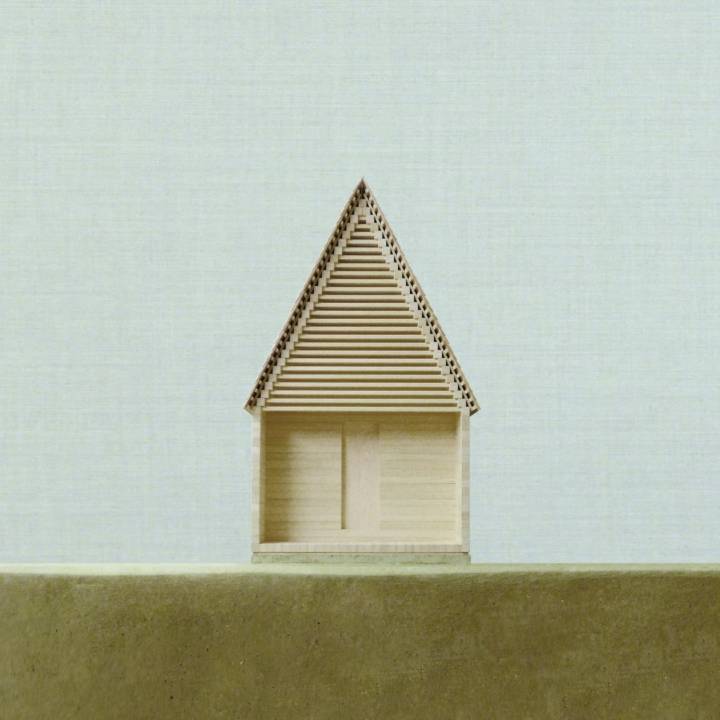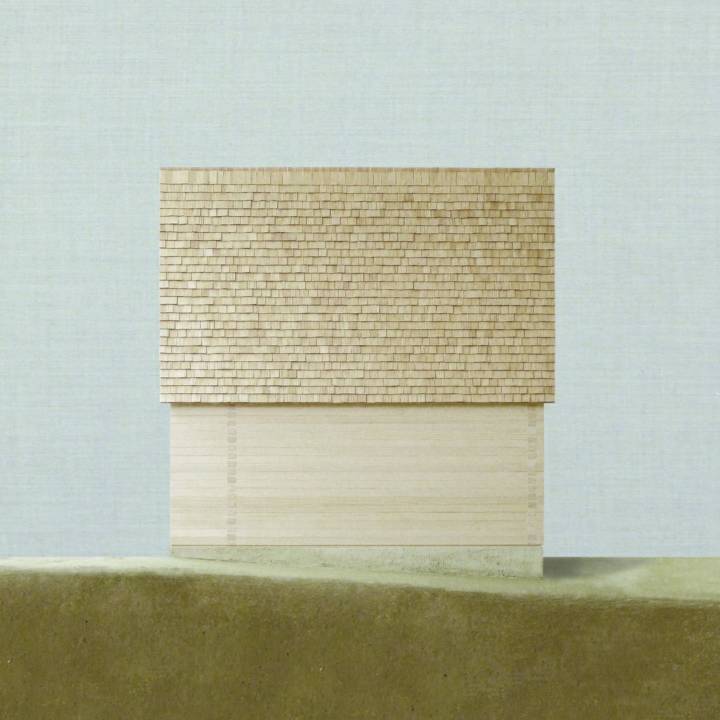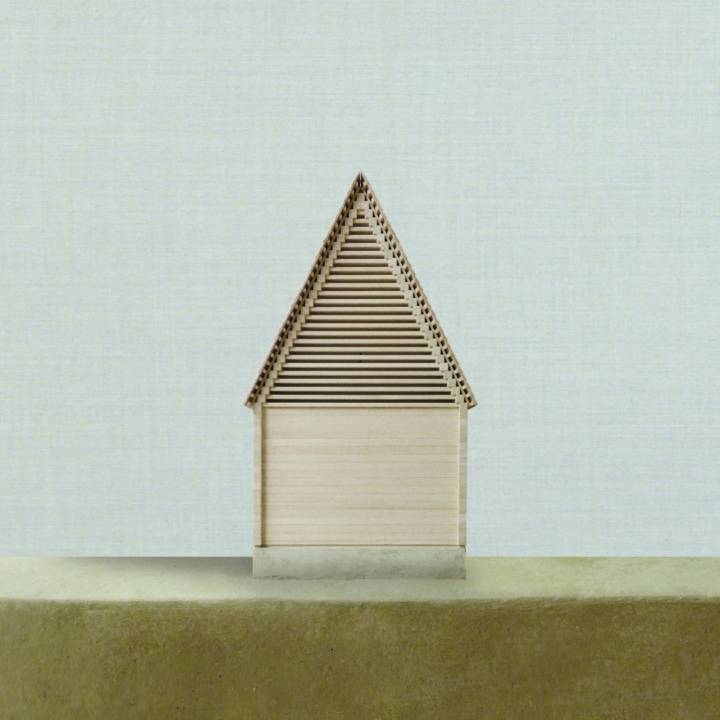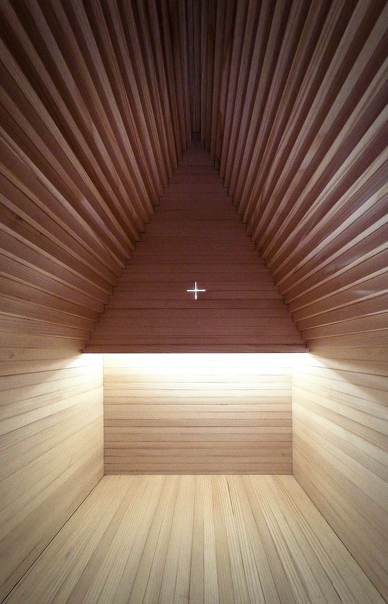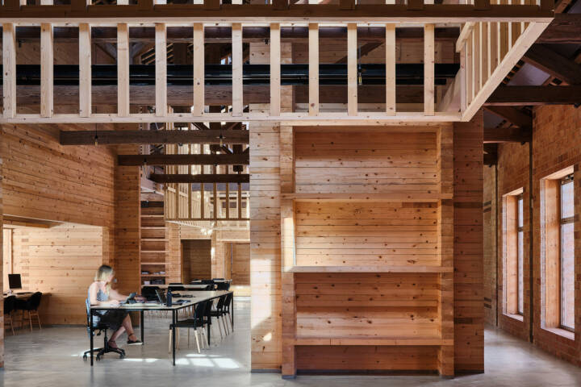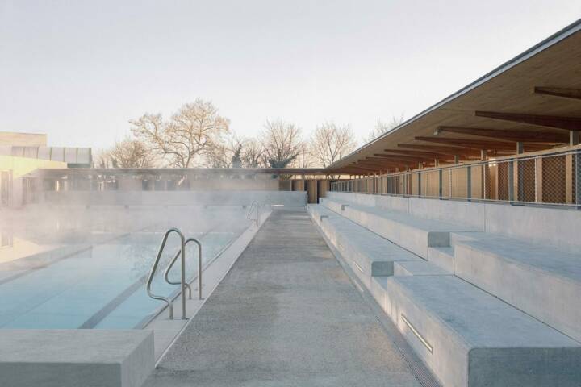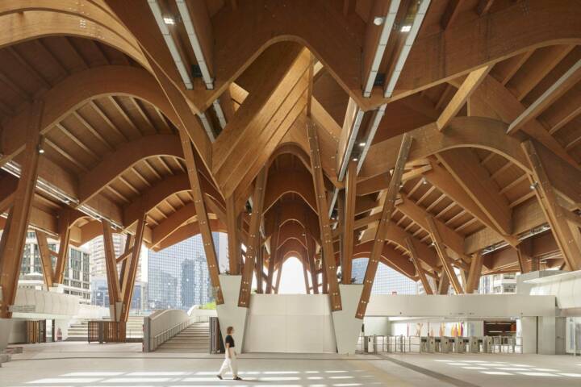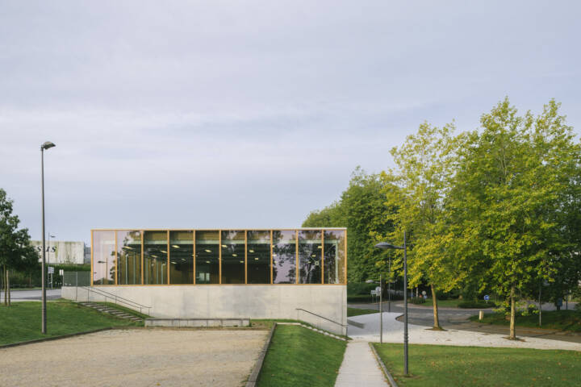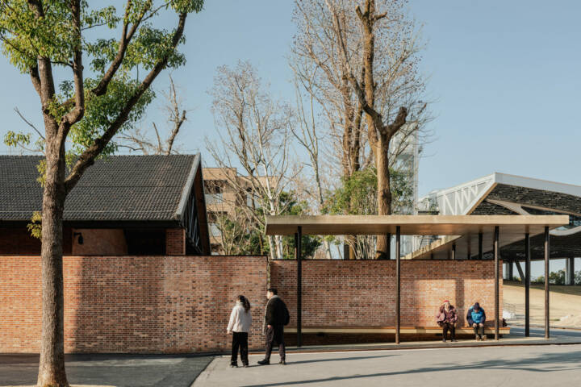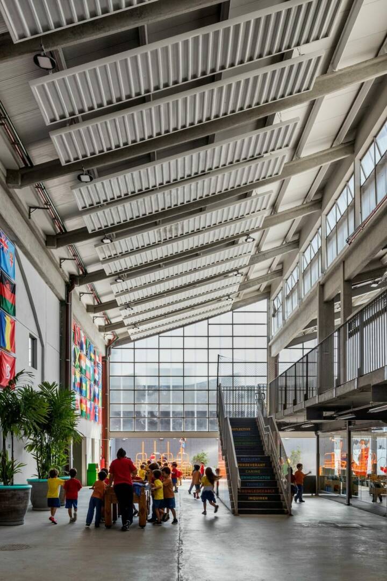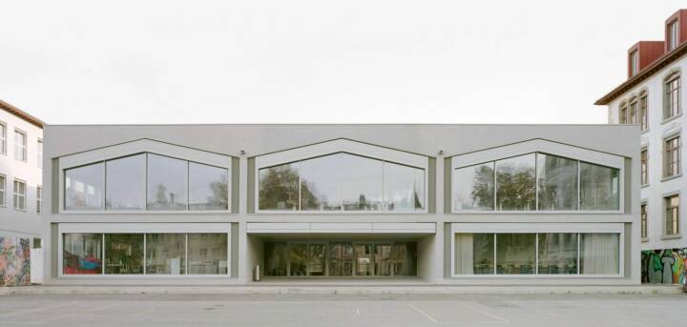Architects: Hannes Sampl Photography: Albert Imanuel Schnabel Construction Period: 2018 Location: Kendlbruck, Austria
The mountain chapel is a prayer room, a room for contemplation and introspection. At the request of the builder, it received a simple liturgical program, but did not correspond to a consecrated place of worship in the ecclesiastical sense. A space to pause, free from functional and liturgical constraints, which allows for a lot. Overused, little-scrutinized symbols and well-intentioned gestures are viewed and cleaned up from a cultural-aesthetic perspective. The built space should be interpreted as an image and not as a housing that is at best filled or decorated. The «pure space», the deliberate emptiness, arouses tension and anticipation as an optical counterpart to the acoustic silence.
Read MoreCloseThe simple rectangular floor plan with a steep gabled roof characterizes the appearance of the chapel: walls, floor and roof construction are made of traditionally “knitted” wooden profiles to form a log construction without additional fasteners. A single profile cross-section determines the dimensions and proportions of the chapel, which correspond to the golden ratio. Staggered gable walls or the gable triangles covered with slats mediate between the outside and the inside. On the one hand, they ensure the lighting of the self-contained interior and, on the other hand, serve as a filter and protection against the weather. In accordance with traditional building methods, all material comes from the immediate vicinity and thus becomes a transformation of the place itself.
Text provided by the architect.
