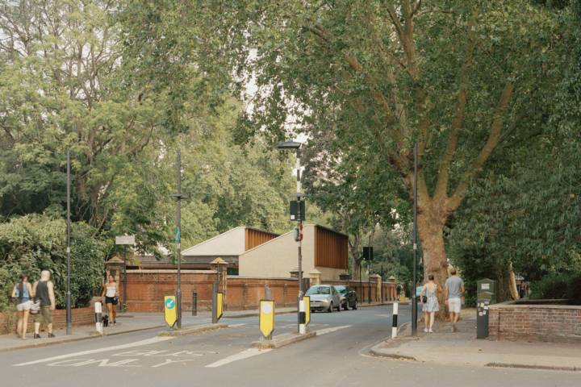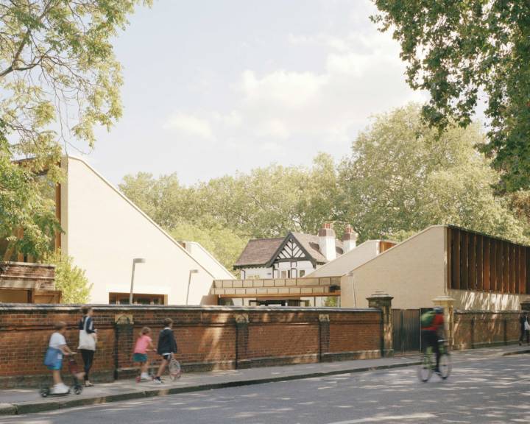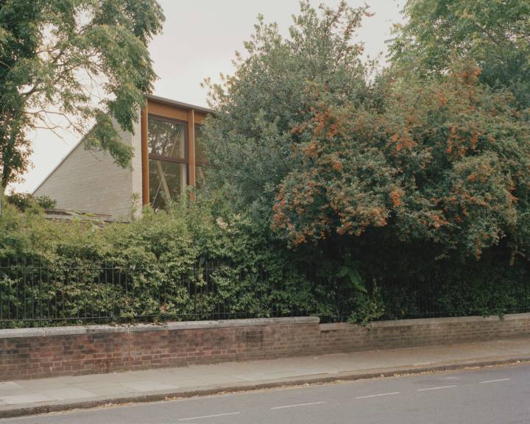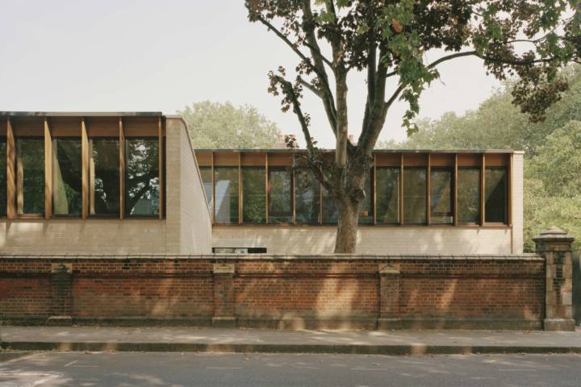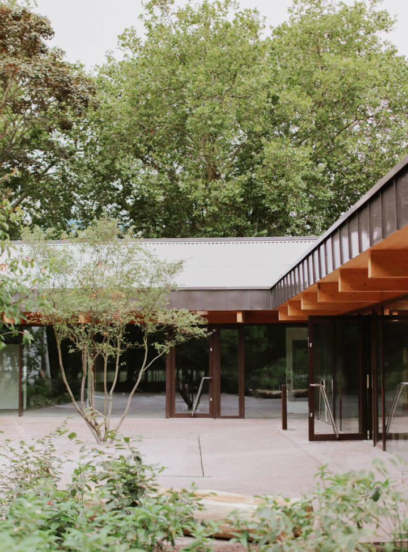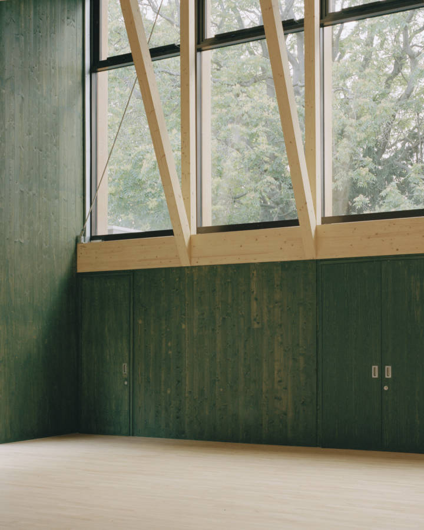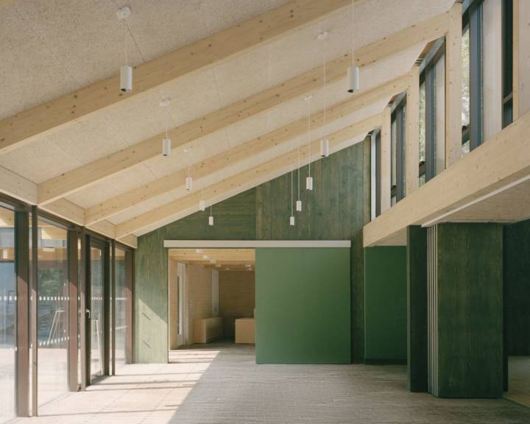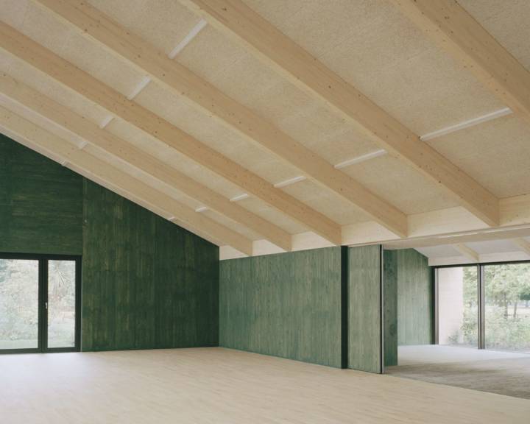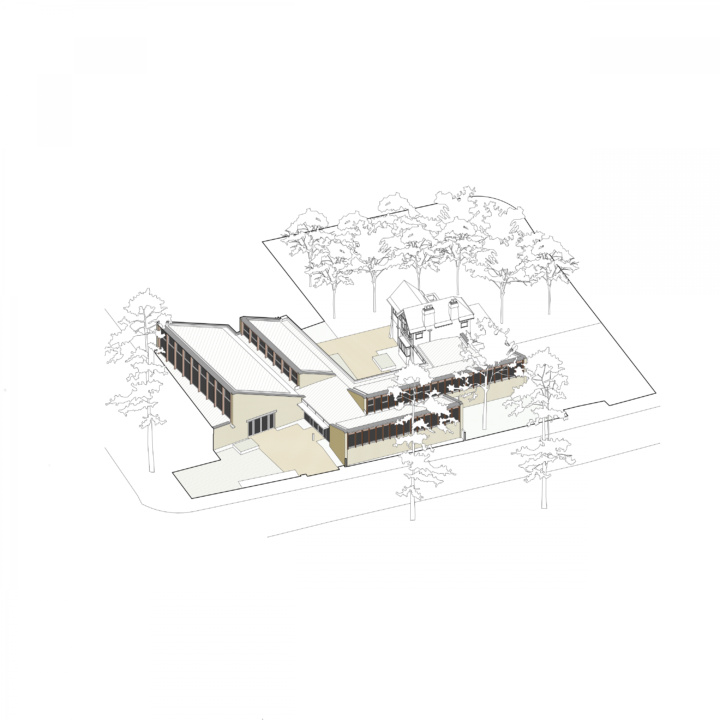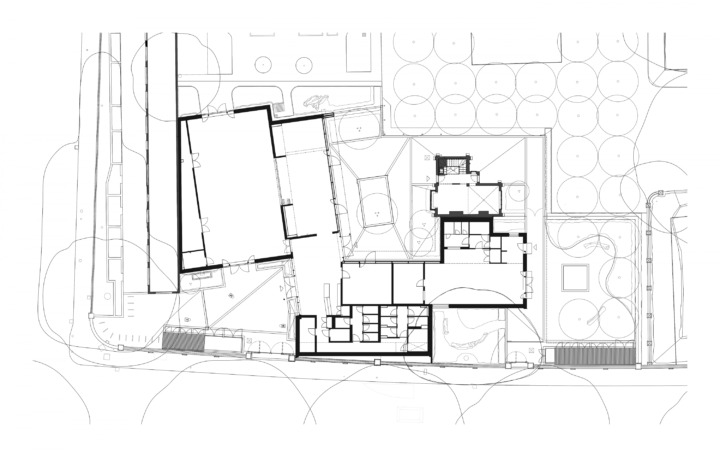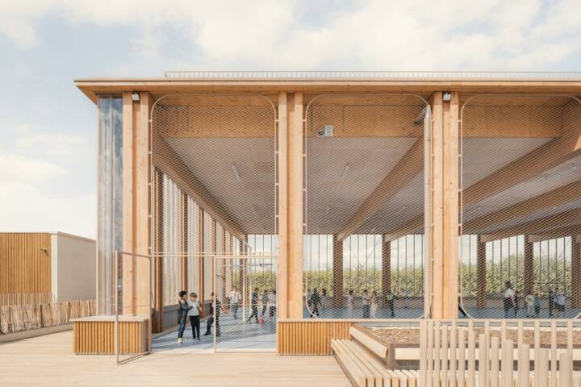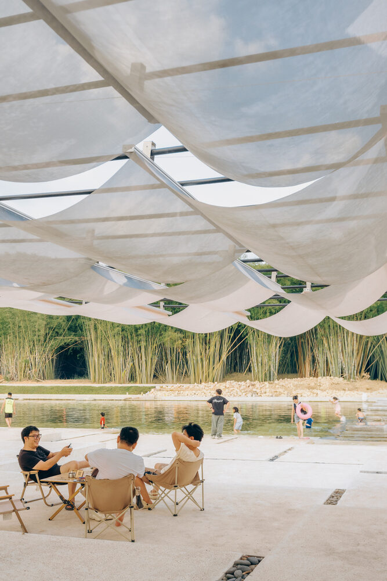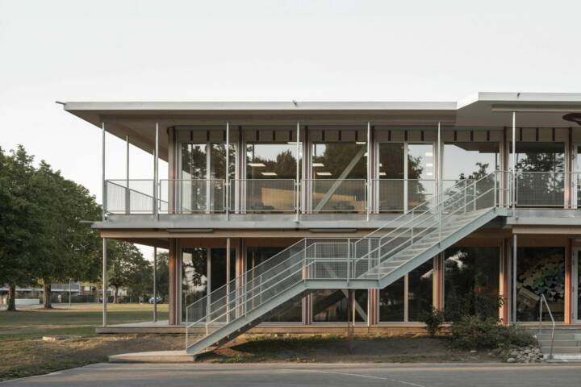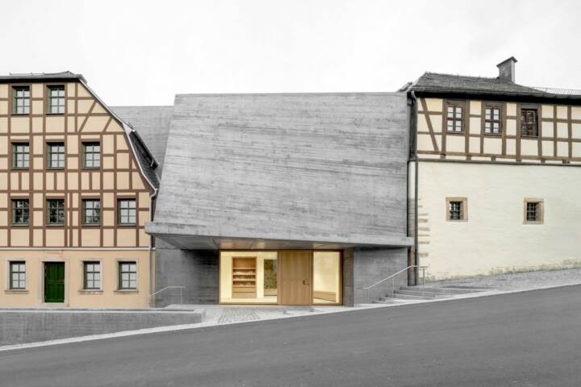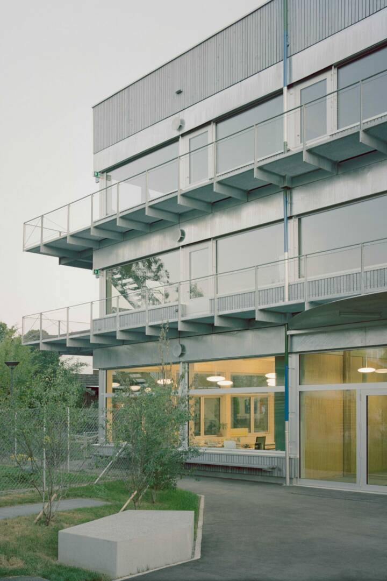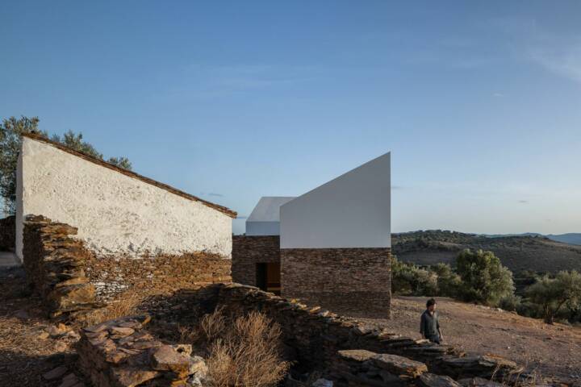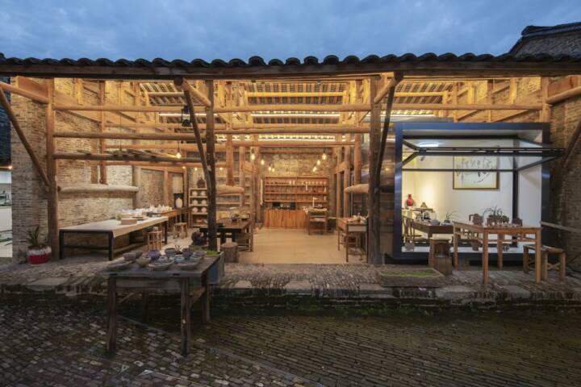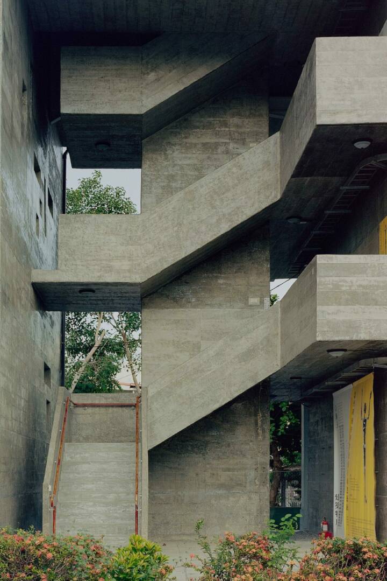Architects: Mæ Photography: MIchael DillonRory Gardiner Construction Period: 2021 Location: London, United Kingdom
A series of new public spaces are laid out in sequence from the street to park, closely connected with the new facility. Each space will have its own distinct and intimate character. The landscaping design took inspiration from exotic nurseries and the former horticultural use of the site, where structure and landscape were closely intertwined. At first users arrive into the entrance yard: this is a moment of orientation defining the transition from street into the centre’s landscaped fringes and the park setting — brick pavers and ground surfaces establish a pedestrian link between the new site and the park. Progressing to the lobby at the heart of the centre is a base from which users can continue their explorations; to the cafe, common room, hall and other facilities. The Lodge courtyard and terracing is the third part of the journey, providing outdoor seating and a vantage point to take in all the social activity. New planting, trees, hedges, green walls and wildlife habitats, create a shaded retreat from the street while enhancing the local biodiversity.
Read MoreCloseThe form of the building takes inspiration from the 19th century glasshouses — built by the preeminent horticulturalist James Veitch — that previously occupied the site at South Park. It frames new landscaped spaces and is designed to be sustainable not only because it has the potential for ongoing revenue generation, but also in terms of construction approach where we have used CLT and an innovative new brick made from waste products. This is the first time this product has been used in the UK.
Text provided by the architect.
