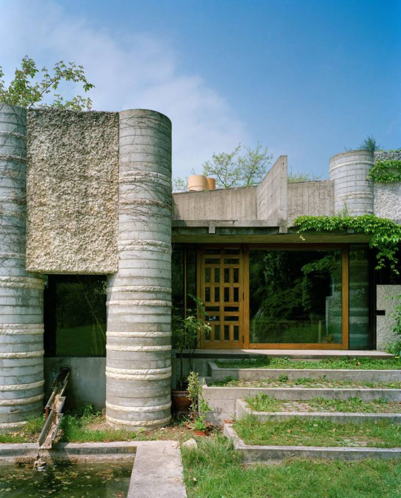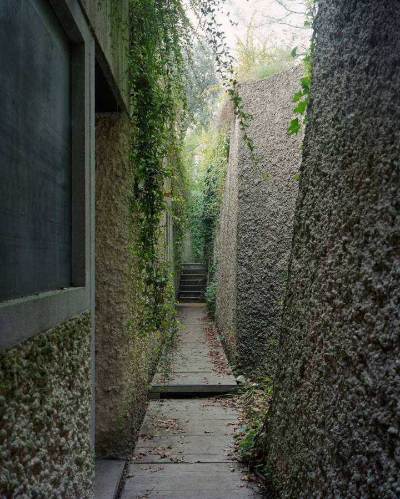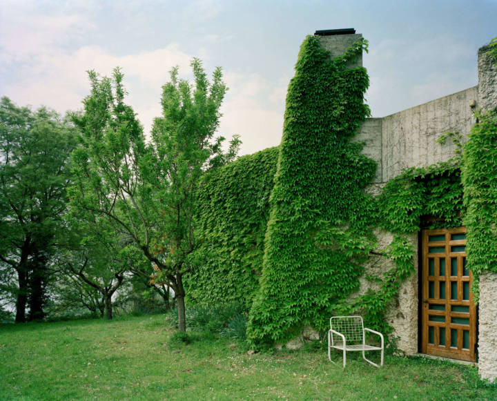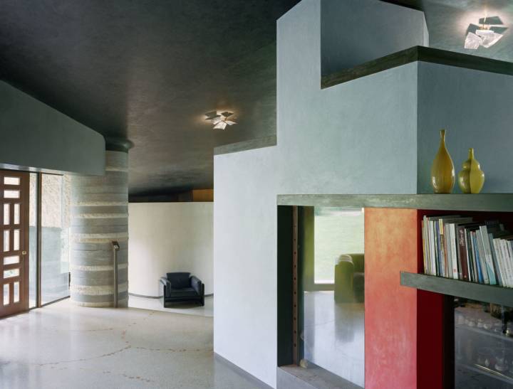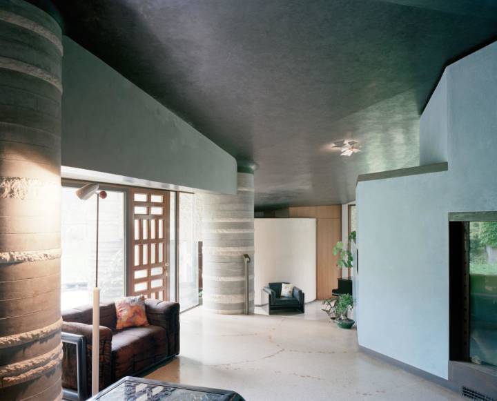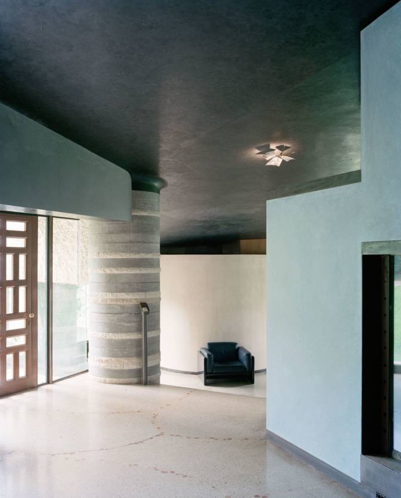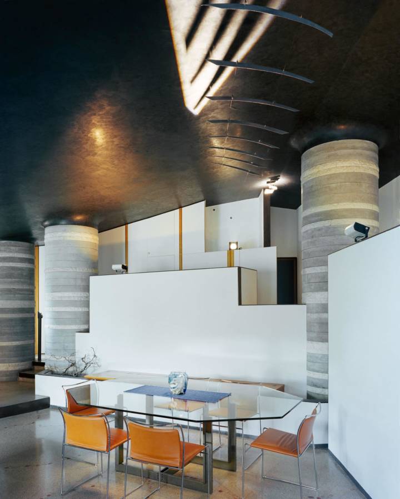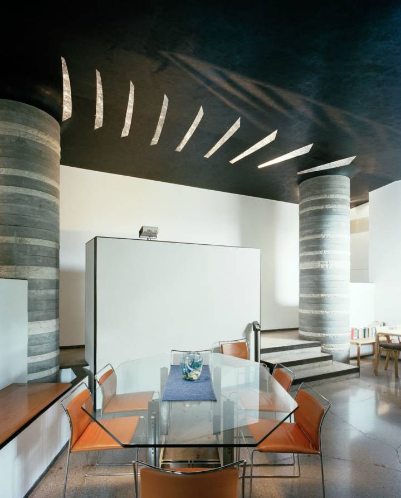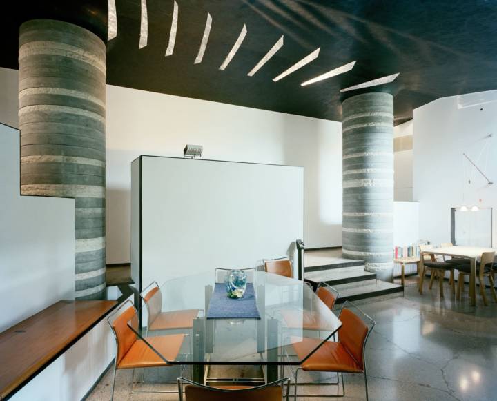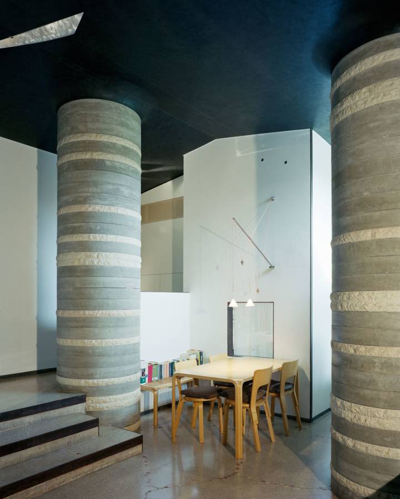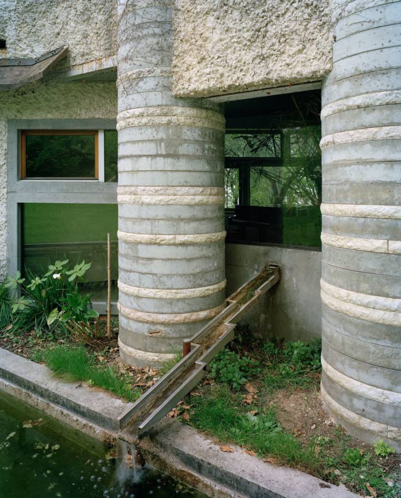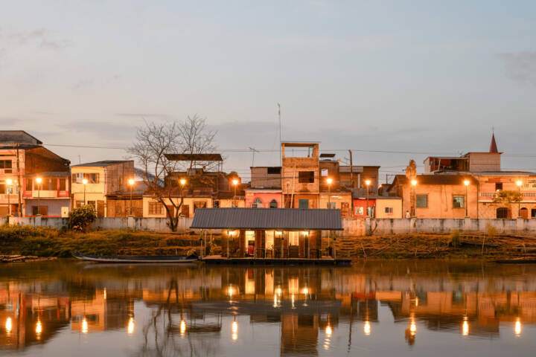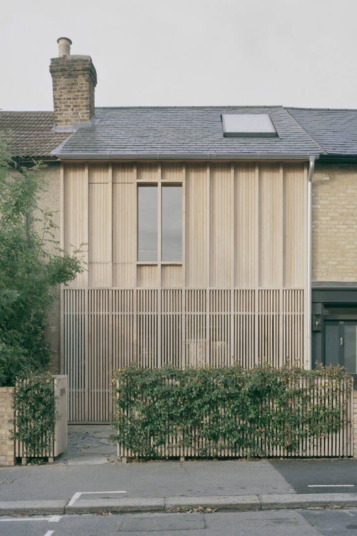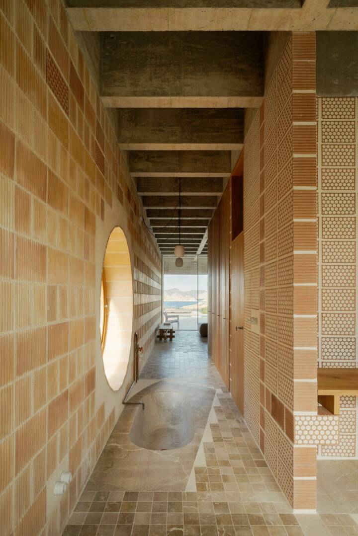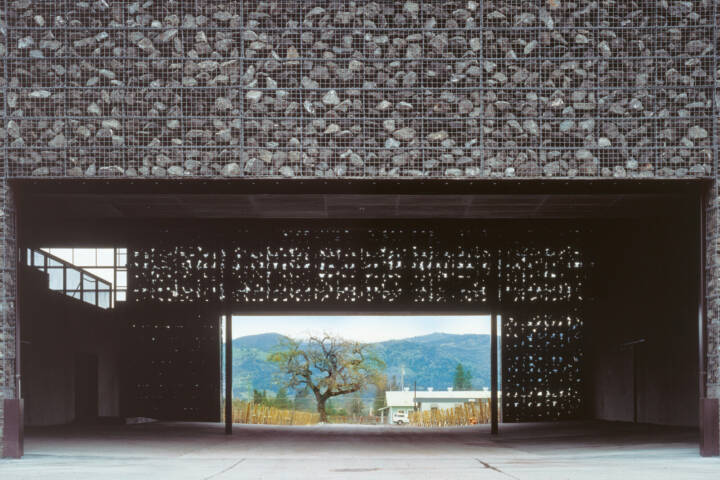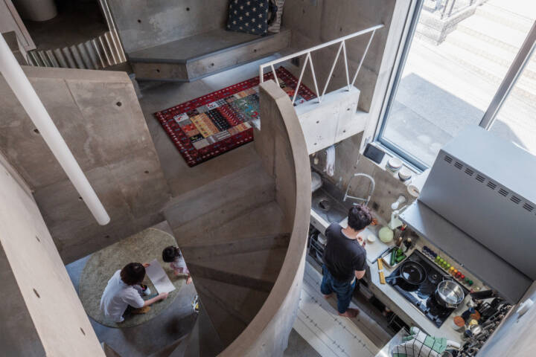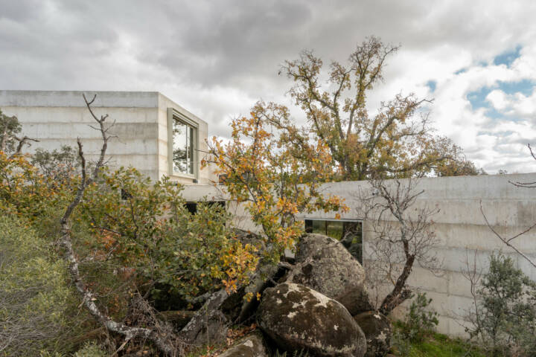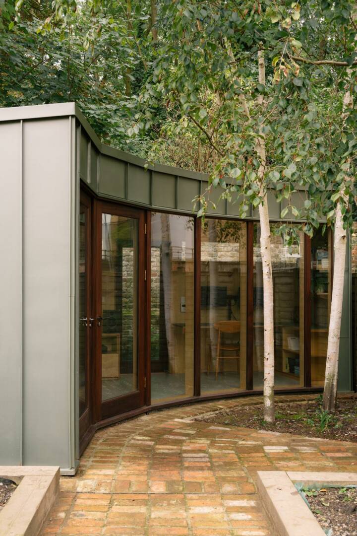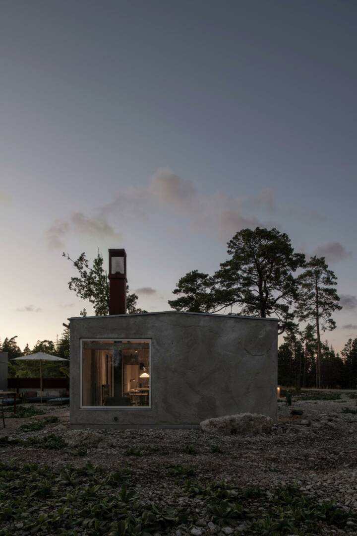Architects: Carlo Scarpa Photography: Åke E:son Lindman Construction Period: 1978 Location: Verona, Italy
Located in Bardolino, on the eastern shore of Lake Garda, this 1974 building looks like an ancient ruin, which is thus born, “from the ground, itself a portion of land with its roof terrace overlooking the lake”. The morphological configuration of the area itself, delimited to the west by a steep slope, to the north and east by an embankment has, in fact, suggested to man to bury a large part of the house in the ground and to play with interesting design ideas. The most evocative of them is the roof that becomes a habitable place, inspired by the threshing floor of Venetian farms, an irregularly shaped brick surface from which to admire the splendid surrounding landscape as if there were no borders, as if the real roof was heaven. Pure poetry.
Read MoreCloseEverything in this project nestled in the hills of Valpolicella tells of the beauty that coexists with ingenuity. Everything speaks, paraphrasing Scarpa’s own words, of a conception of architecture as harmony, like a beautiful woman’s face, mysterious, difficult to understand and, at the same time, marvelous. The terms that make up this intricate language are the access to the villa, a crack at the same level as the roof, from which the underground rooms take light, to the floor organized in slopes that follow the slope; the surfaces of the windows which, reflecting the pools of water (a typical compositional element of Scarpa’s architecture), multiply the walls of the house, as happens in Venetian palaces, the nine giant cylindrical pillars, built with concrete, Prun and Trani stone , which support the canopy, shape the living room and underline the changes in height between living areas, kitchen, dining room and bathroom that otherwise seem without a separation. Villa Ottolenghi is a unique construction, a perfect example of how Scarpa is able to channel the relationship between natural, artificial nature and human life into his work.
