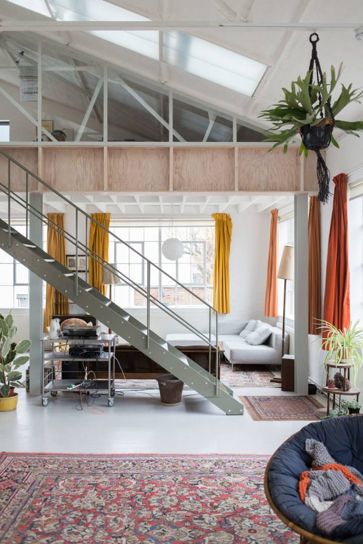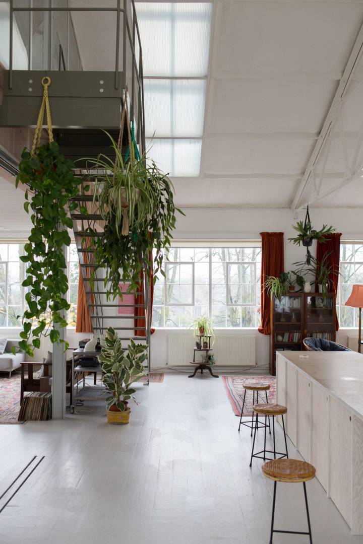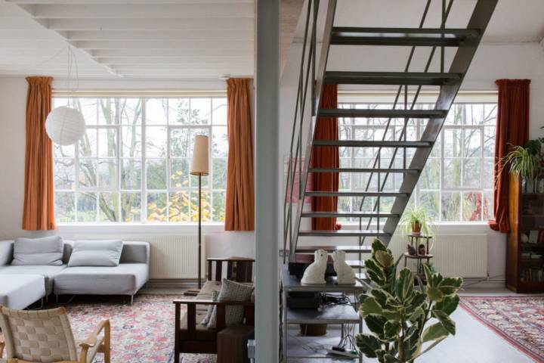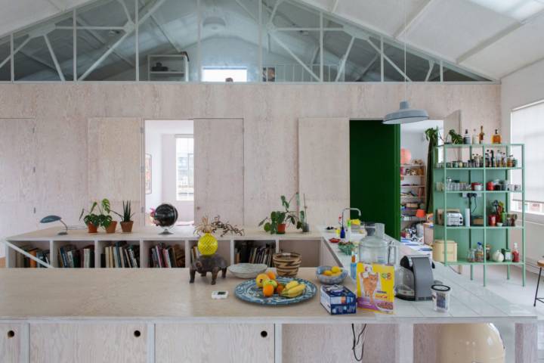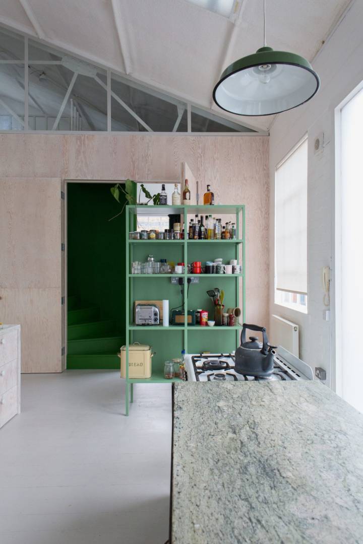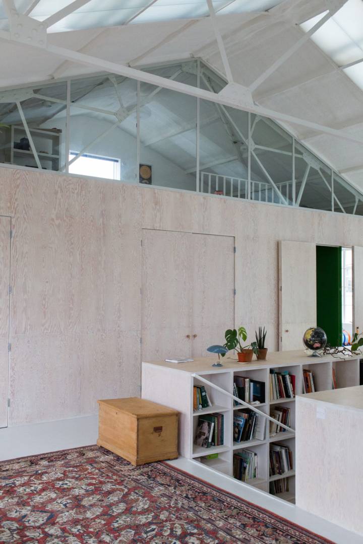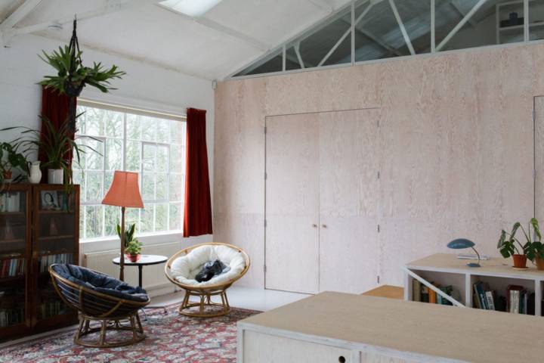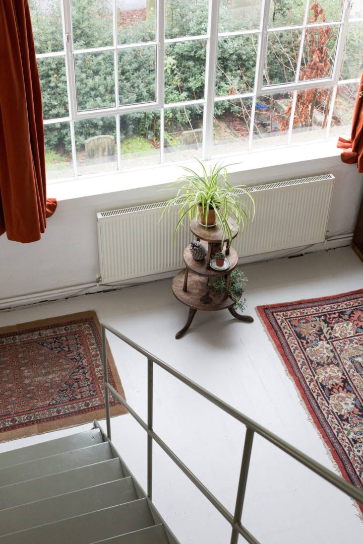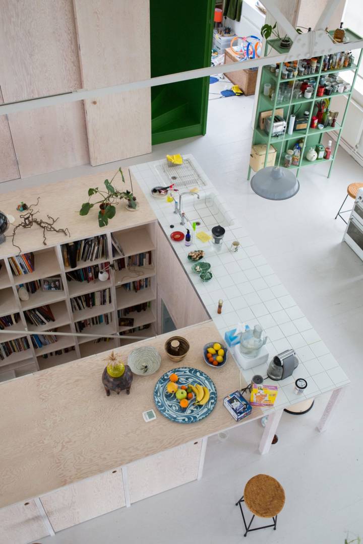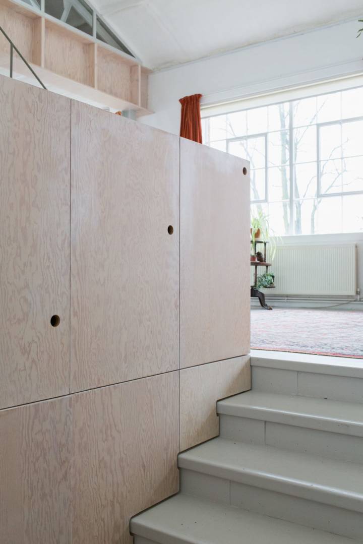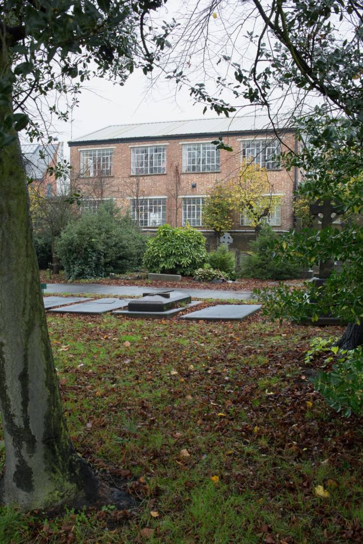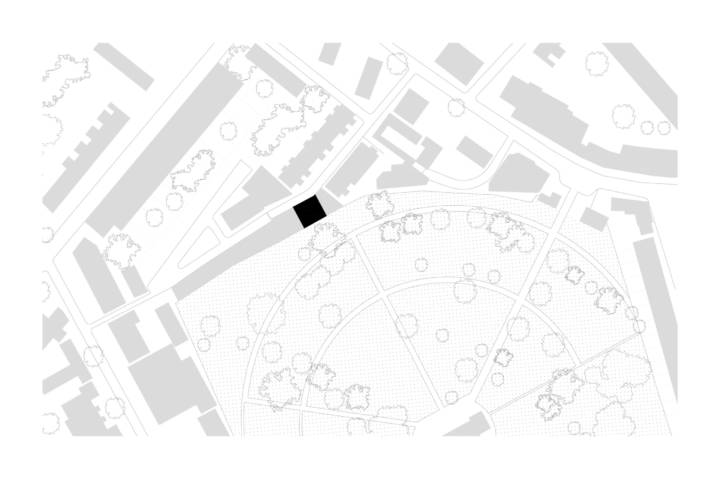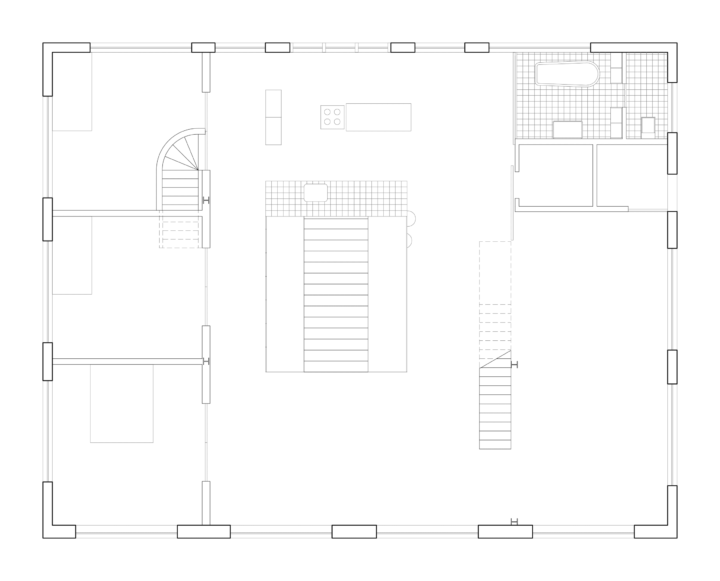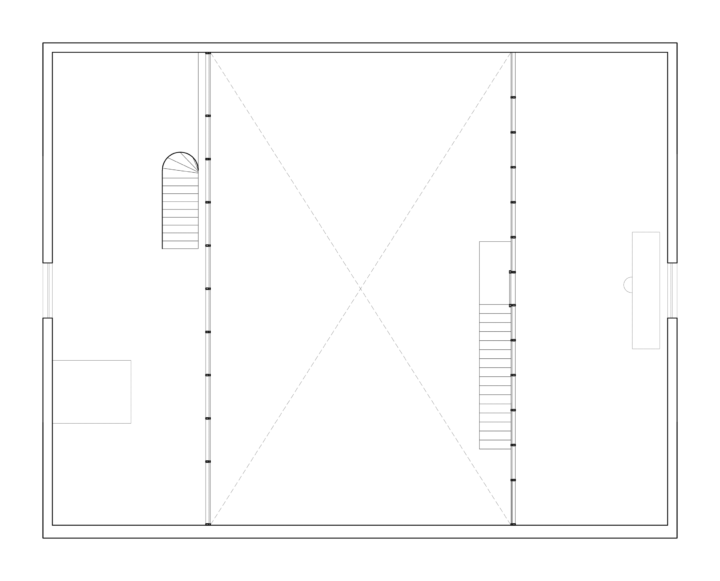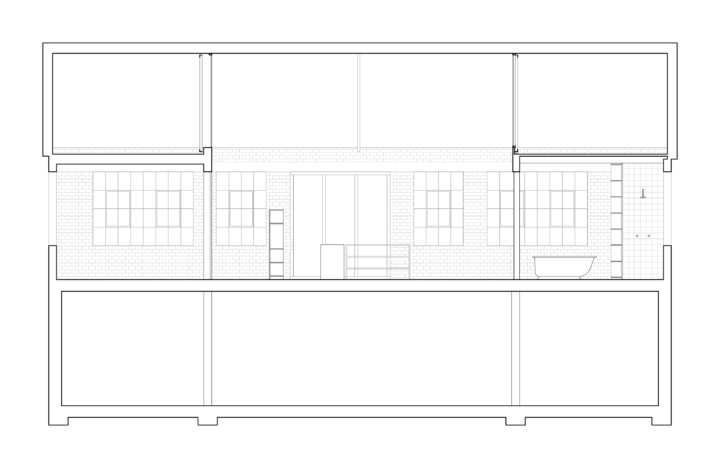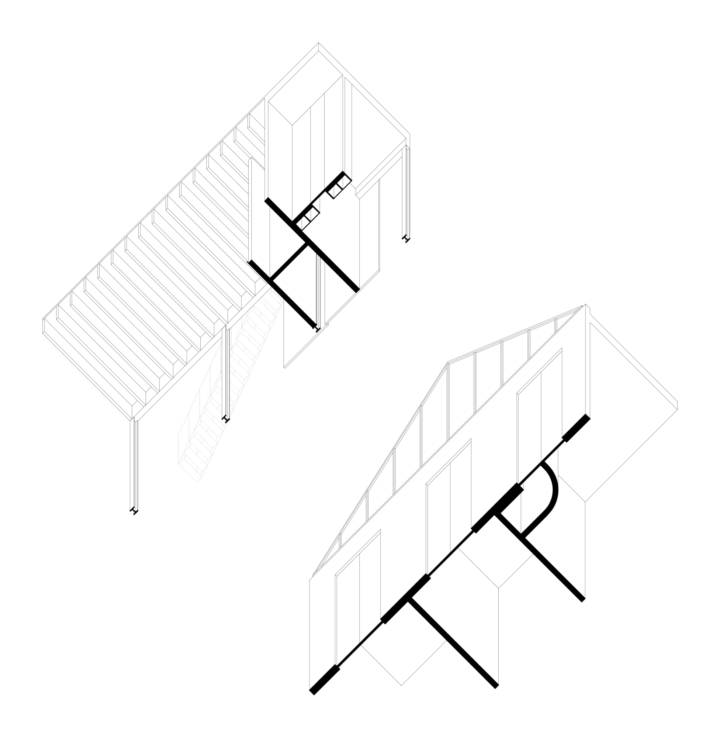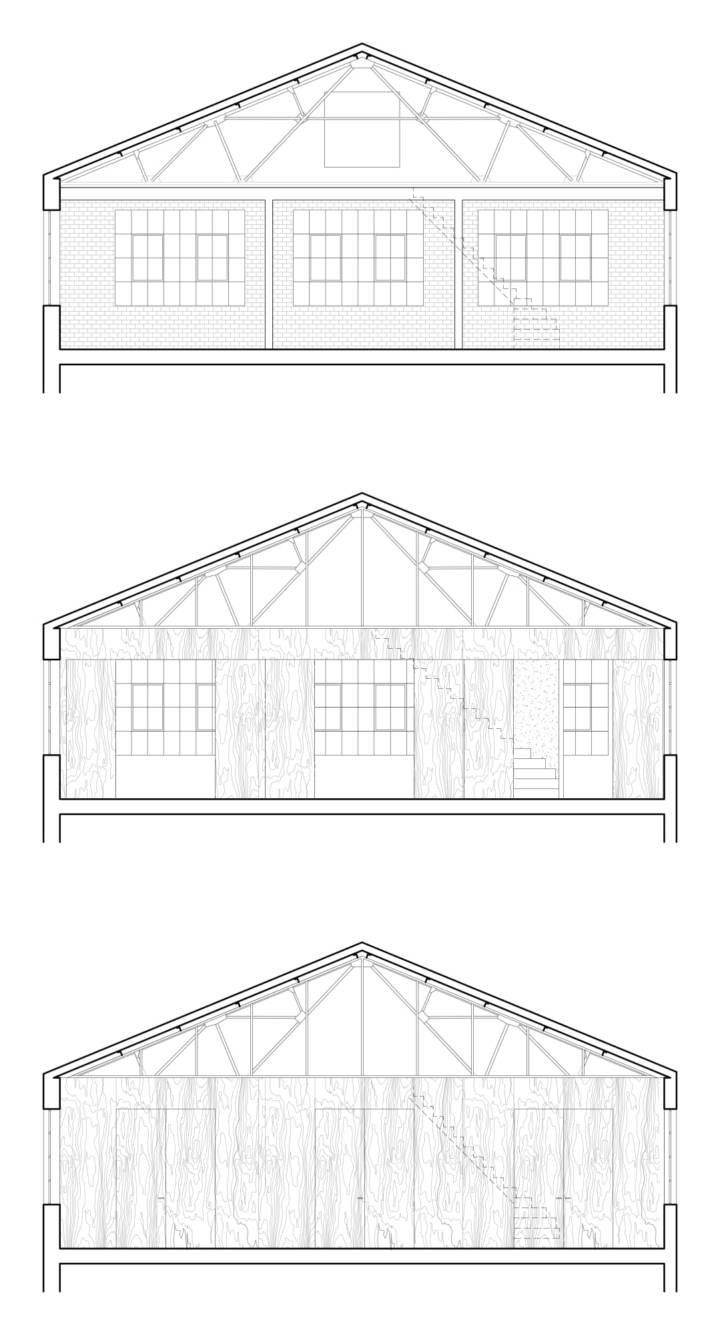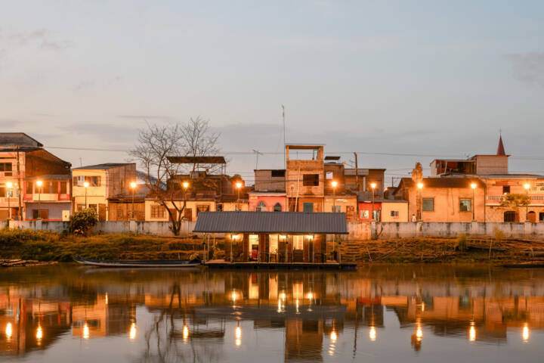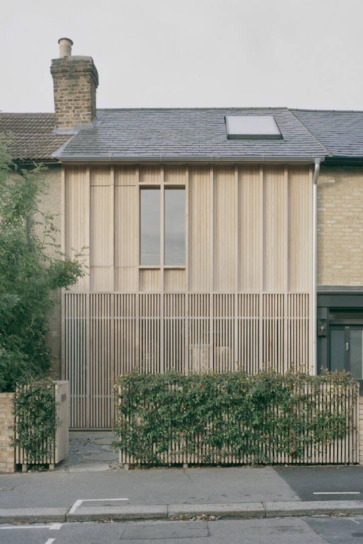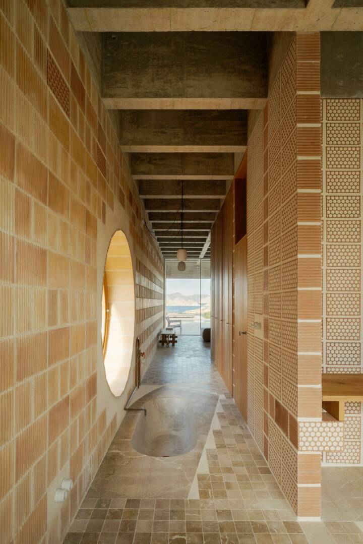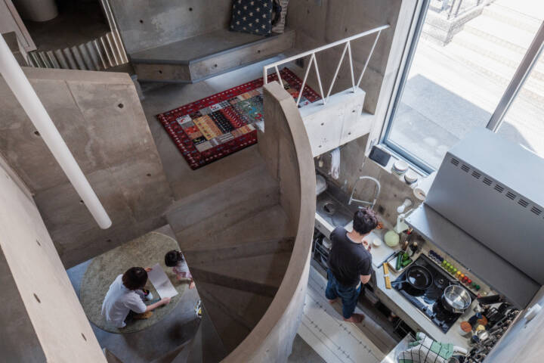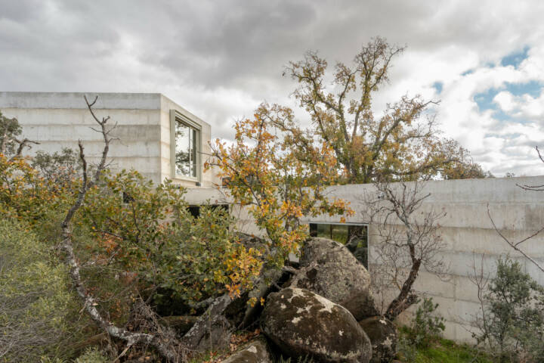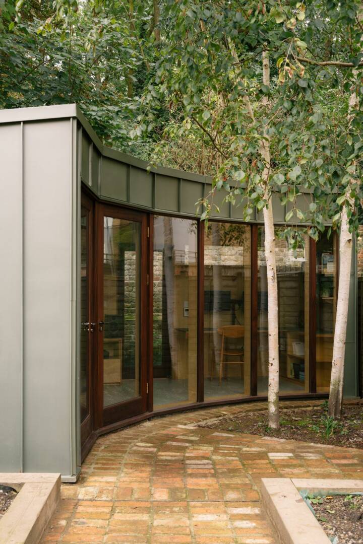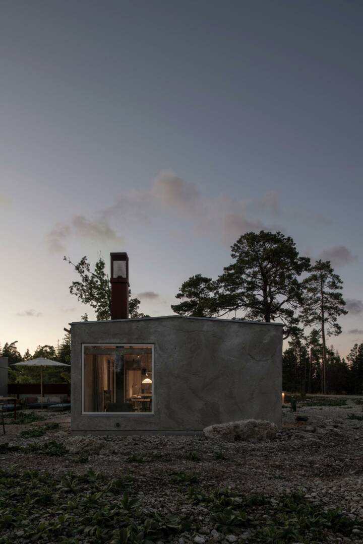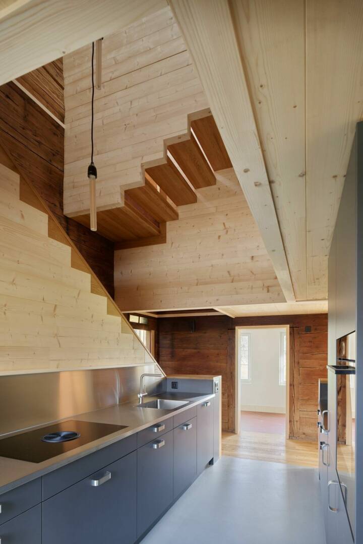Architects: Dyvik Kahlen Architects Photography: Antoine Espinasseau Construction Period: 2019 Location: London, United Kingdom
Dyvik Kahlen Architects have converted this former warehouse, overlooking the Paddington Old Cemetery, into a contemporary and vibrant live/work unit for an artist and his family. Warehouses for all their abundance of space and exposed, sexy steel roof trusses, don’t usually have much to offer in the window department. However, this one is flooded with natural light courtesy of the continuous array of windows along all four facades that deliver the light and generous feel of the original space. Skylights above and whitewashed timber floors add to the feeling of expansiveness. The original 200sqm open floor plan has been simply divided into five rooms.
Dyvik Kahlen have resisted the urge to make use of every square metre, essentially keeping the integrity of the ‘warehouse experience’ in place, creating an expanse of openness, uninterrupted by walls or corridors. The main space is arranged around a large central staircase that leads to an open living area and the kitchen. Towards one side, large double doors continuing the sequence of windows, lead to three bedrooms. Towards the other side, a series of columns define the transition to the living area as well as the bathroom and a larder. Two sliding doors are arranged along this threshold which allow you to close or open these rooms towards the central space.
Read MoreCloseThe material selection is simple and highly edited. Pale plywood doors and walls blend seamlessly together, creating a unified elevation. The same finish is used to detail the kitchen cupboards and bookshelves, so the eye isn’t pulled in multiple directions reading different finishes or colours. White perimeter walls team with the white ceiling and the matching powder coated exposed ceiling trusses, making the space read lighter and higher than it might otherwise. Pops of colour come from dark green and grey industrial pendant lighting, and from the freestanding 1940’s pistachio green shelving unit in the kitchen. Even the kitchen sink is tiled by the same simple square white tile that runs along the counter top, down and across the custom-made sink. The warehouse imparts an unusually peaceful atmosphere. It is devoid of some of the slickness and design intimidation we usually associate with New York lofts or inner-city London coolness. Instead, it is calming and easy on the eye. The perfect place for an artist to find their muse, for children to play uninterrupted in the wide-open areas of space and for the occupants to move freely knowing they are home.
Description provided by the architect.
