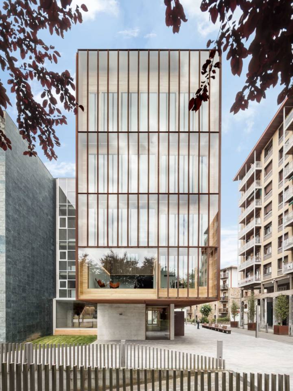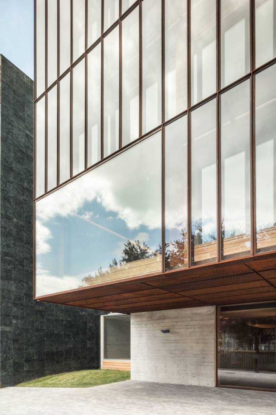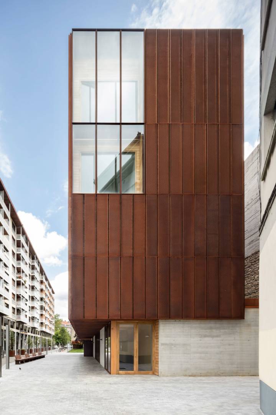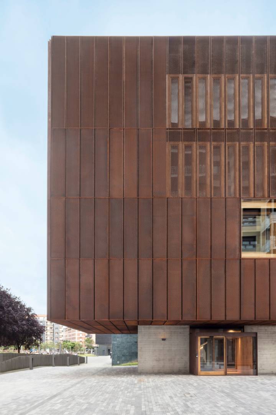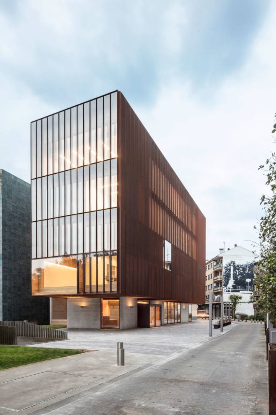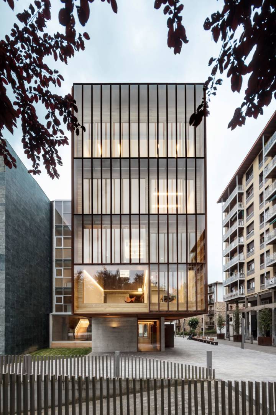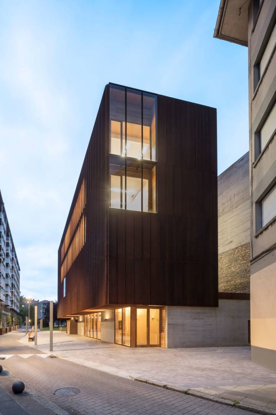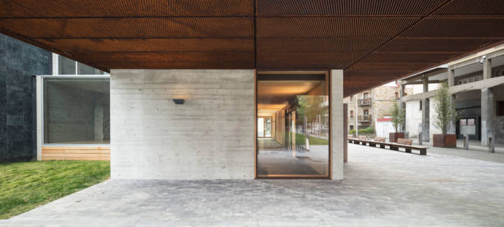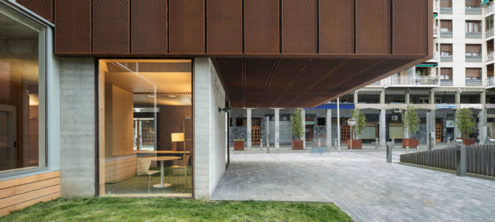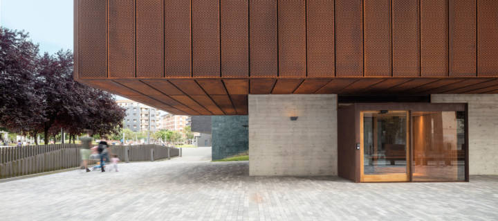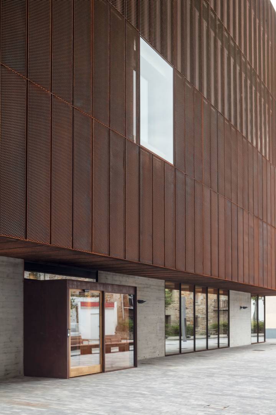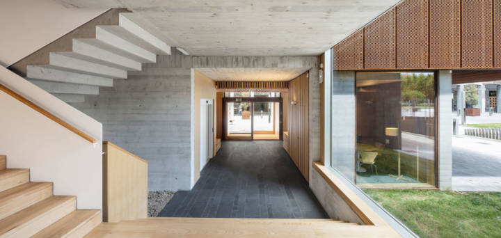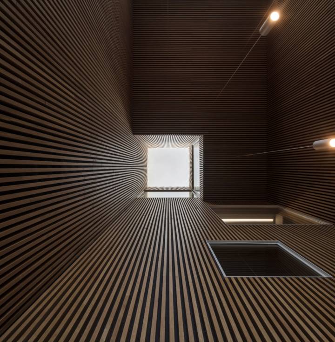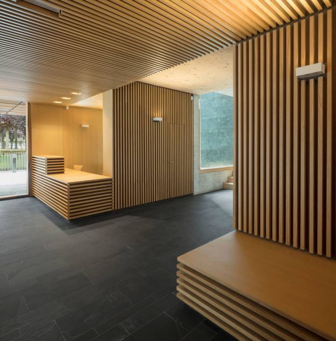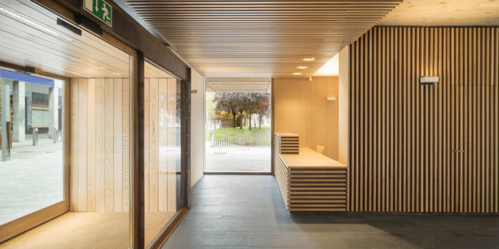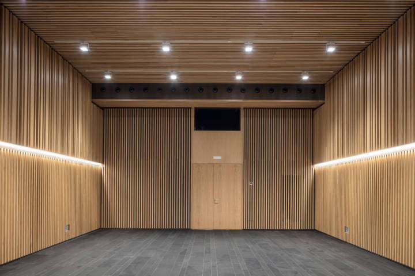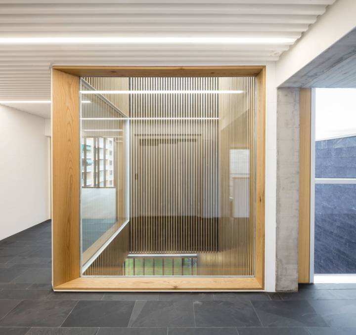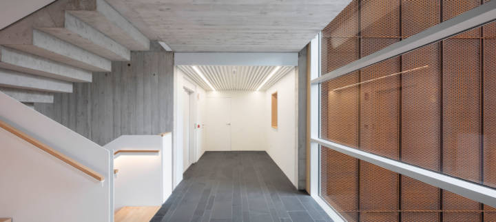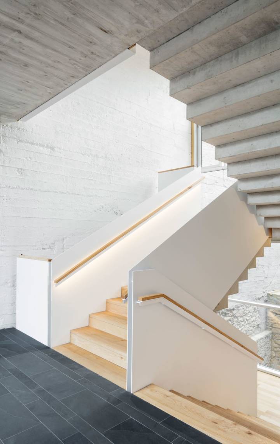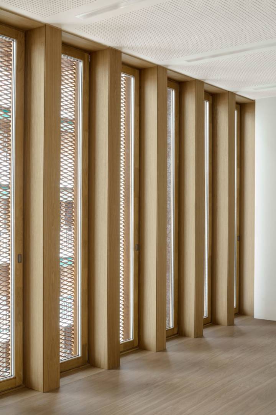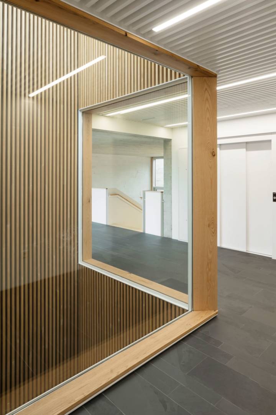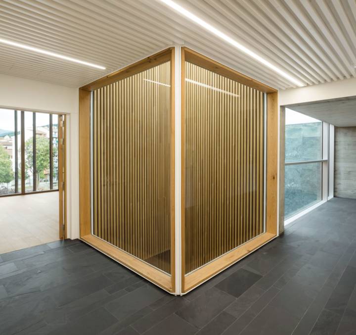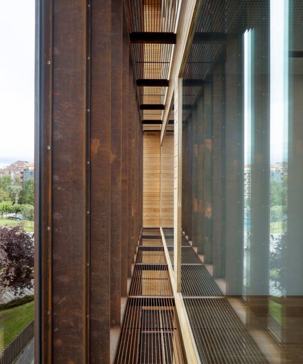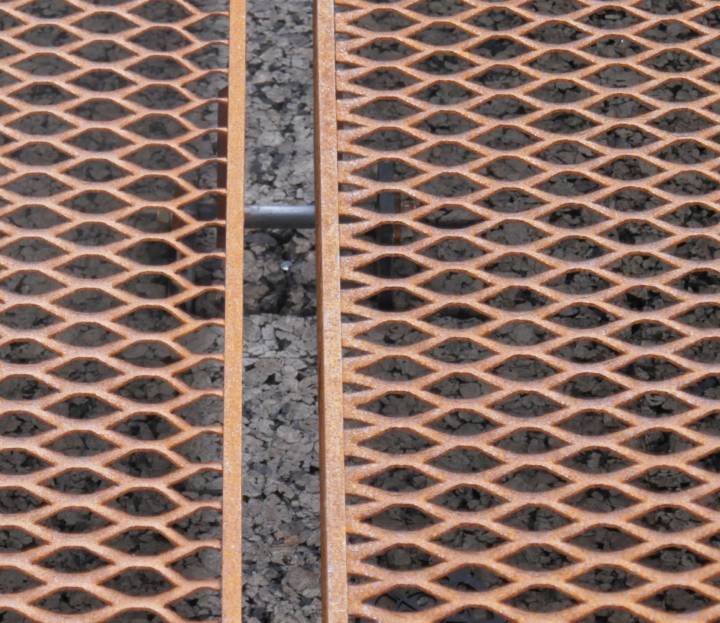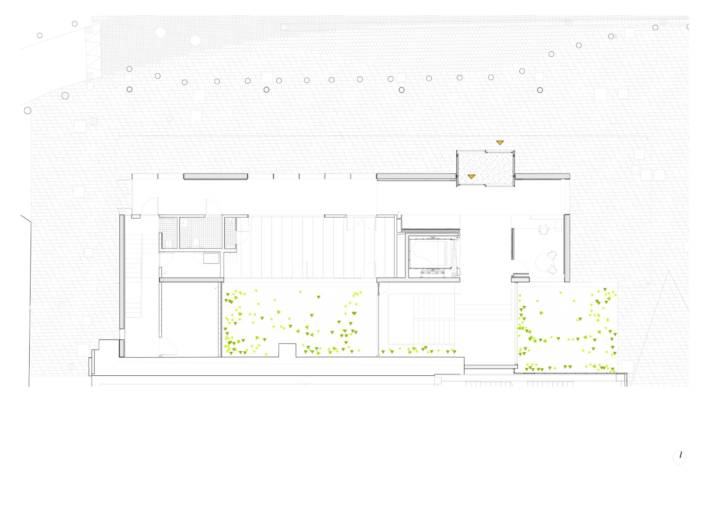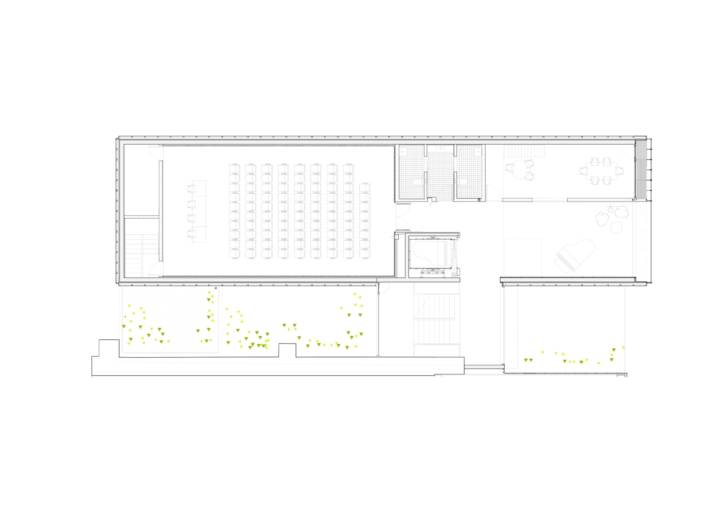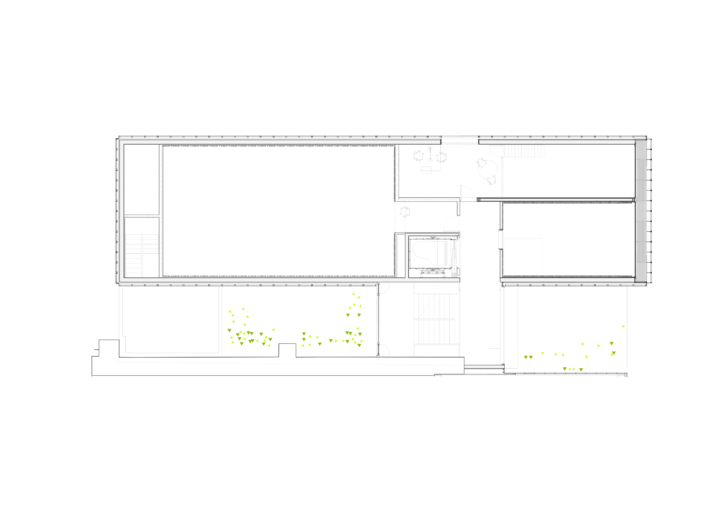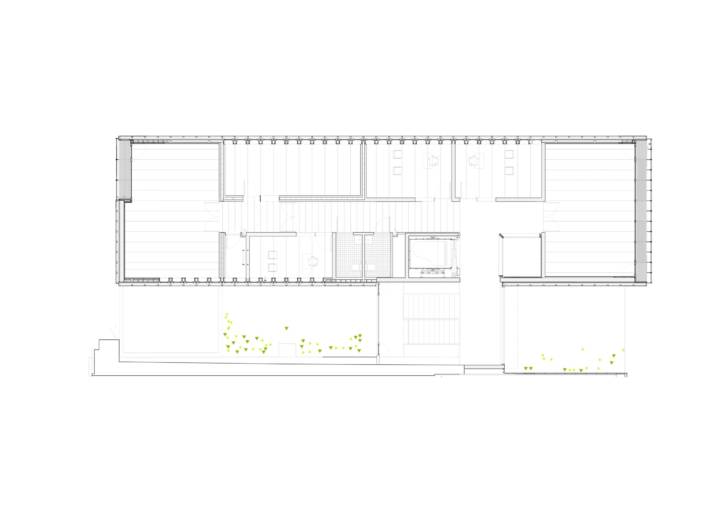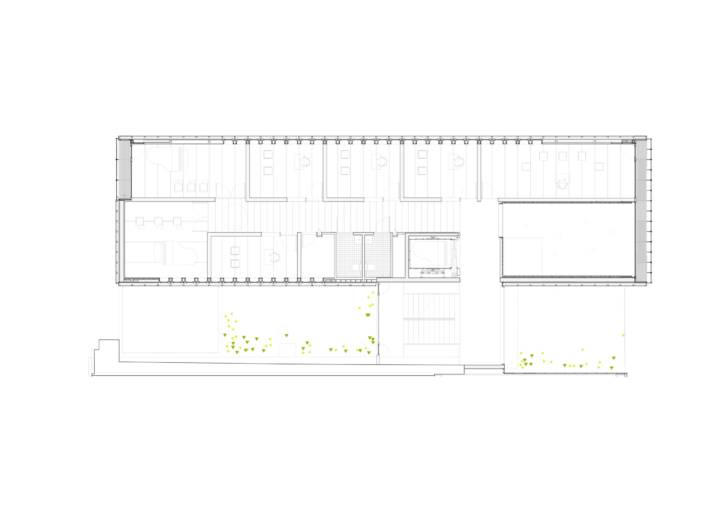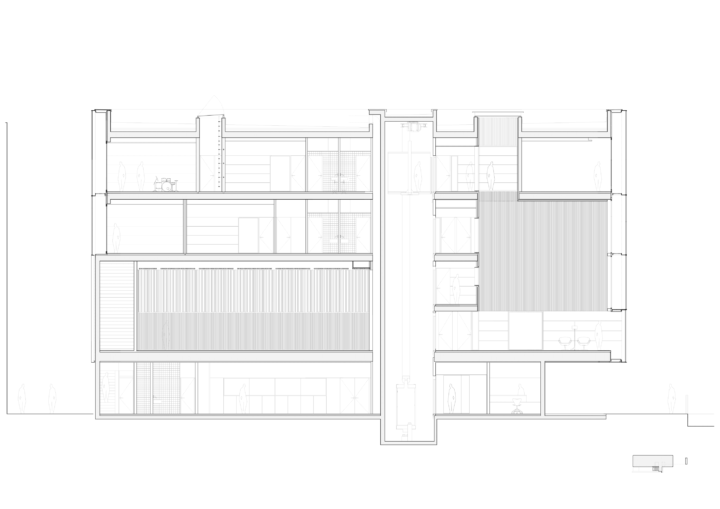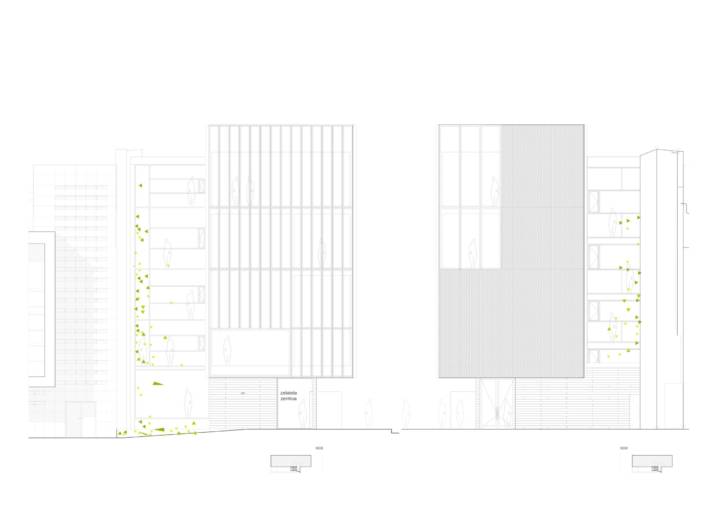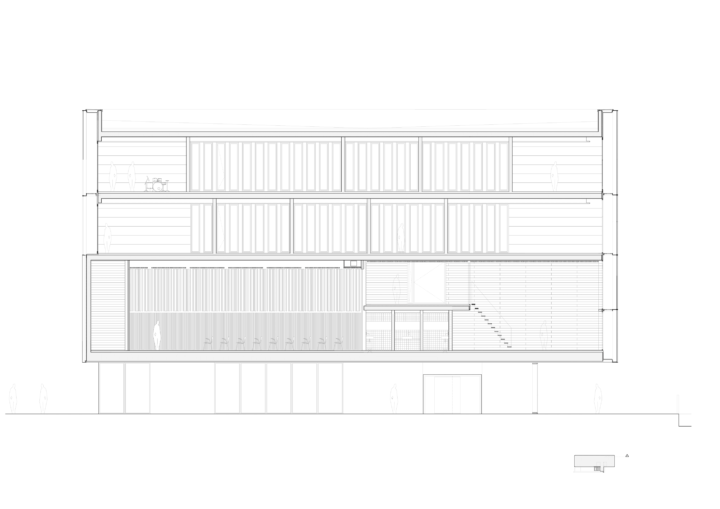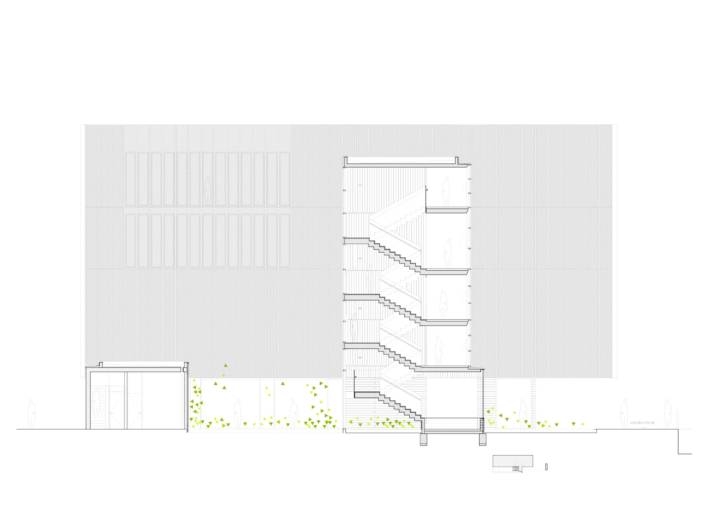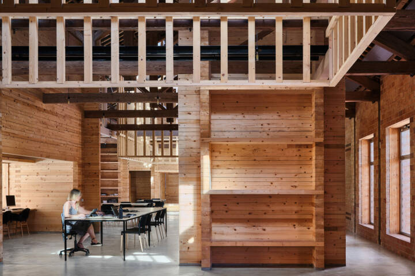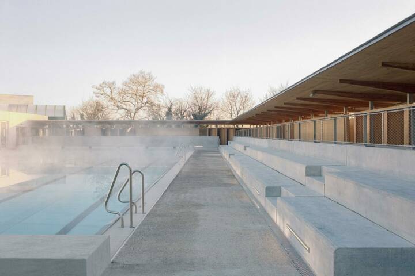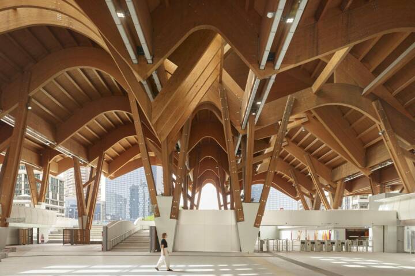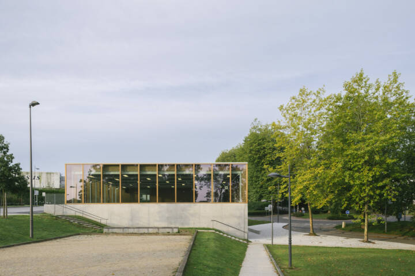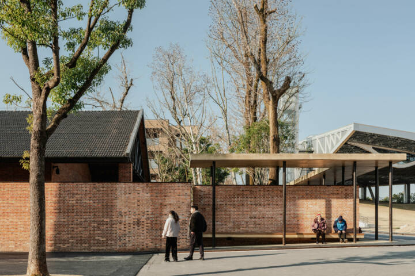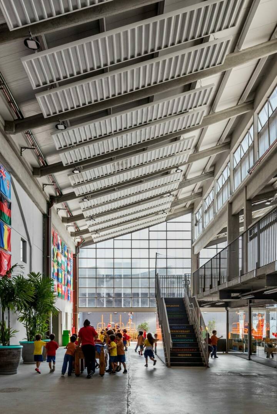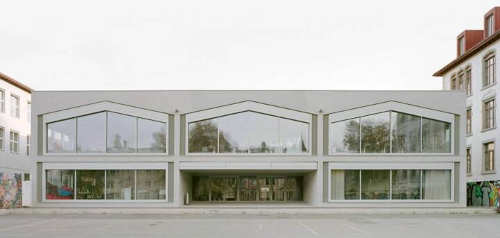Architects: Javier de las Heras Photography: Adrià Goula Construction Period: 2020 Location: Amorebieta-Etxano, Spain
Understand the Zeleieta Zentroa as an autonomous organism.
Convert its dividing wall in an extra facade to complete and resolve all the perimeter of the actual facilities.
Save the original wall of the adjoining ‘frontón’ ballcourt and incorporate it as the real protagonist of the project. Give it visibility and present the layers of time that we recognize when we see the different overlapping walls, in order to preserve our heritage and memory.
Once the formal autonomy of the adjacent cultural centre is assumed, we understand that the Musika Eskola will work as an independent element, respecting the orthogonal criteria and abstraction of the facilities, but still being a singular and recognizable element.
Free the new facade –dividing wall- and separate ourselves to create a ground floor patio and an empty passing in the rest of the floors.
The floor closes around a patio that will work as a drain element and tank in case of a flood. It is given an offset from the longitudinal facade to build a porch all across the floor and emphasise the access.
The top floors resolve the program forming a regular prism three floors high, parallel to the new facade-dividing wall- and a corbel.
Compacts floors are trying to achieve an optimization in the available area. An effective, useful and compact box.
To achieve a totally open floor the structure resolves in the perimeter so the facade is turned into a load baring wall. The stairs is outside this prism with an involving glass so we have a greater transparency. Stairs as an architectonic experience so that the user can have a view of the park and understand the patio dimensions and the building character as an exent, abstract and singular space.
Text description provided by the architects.
