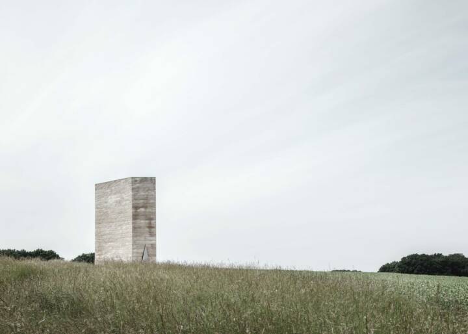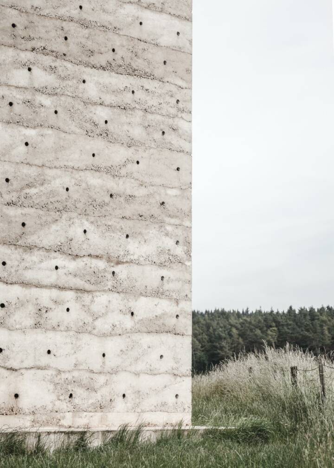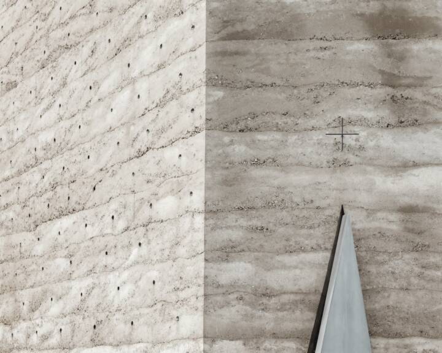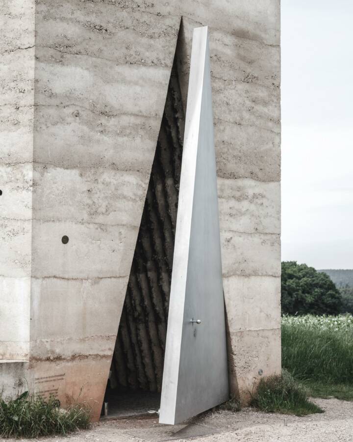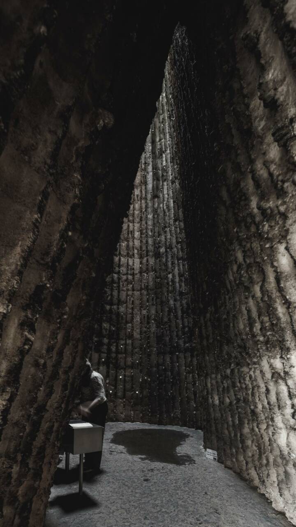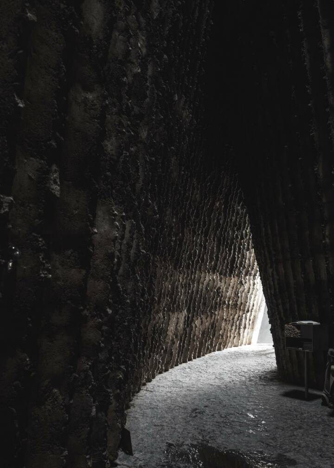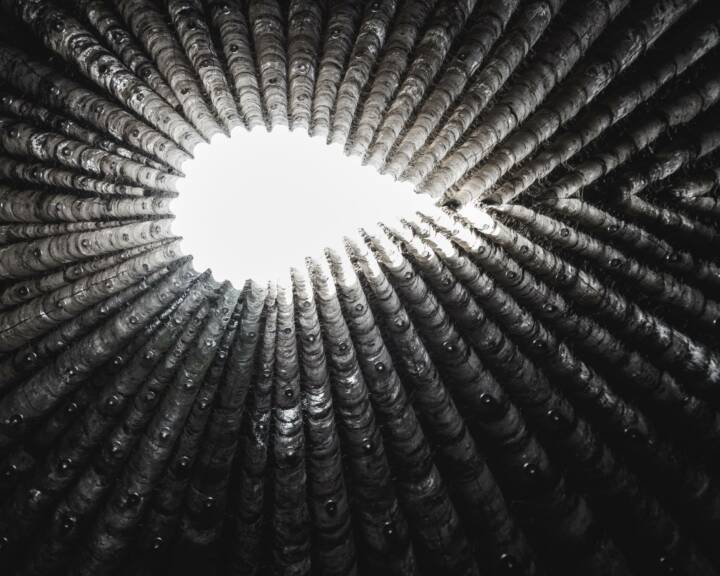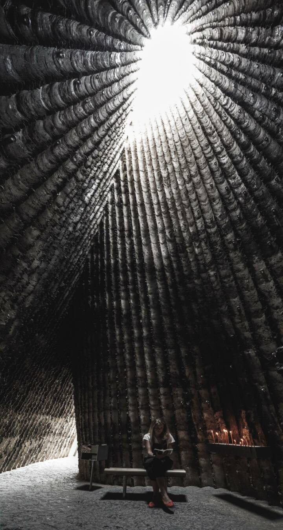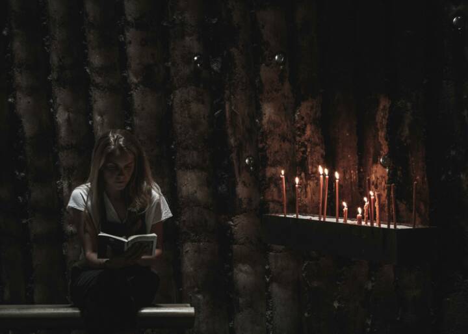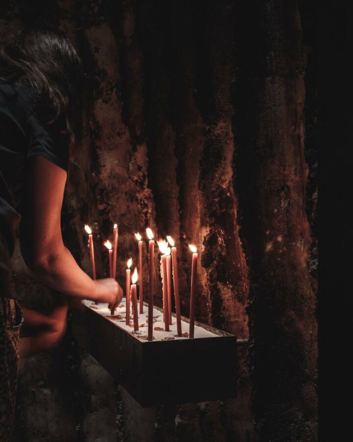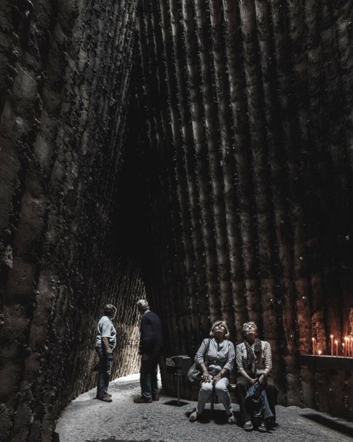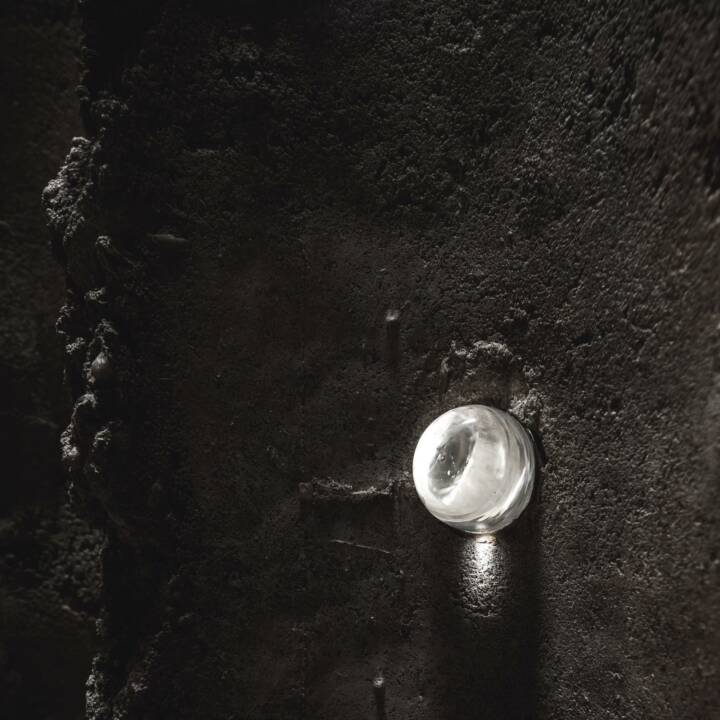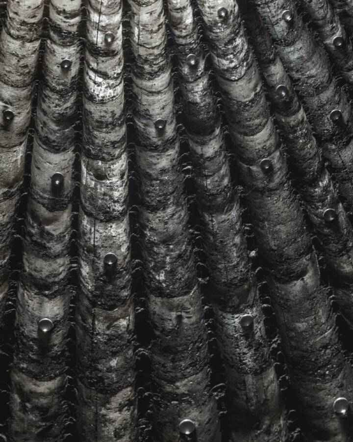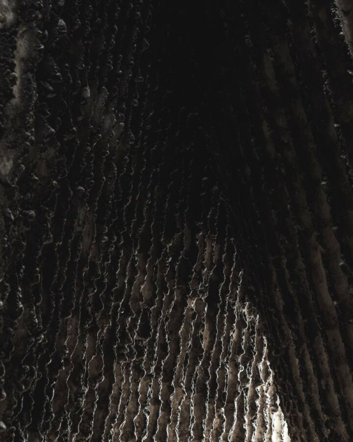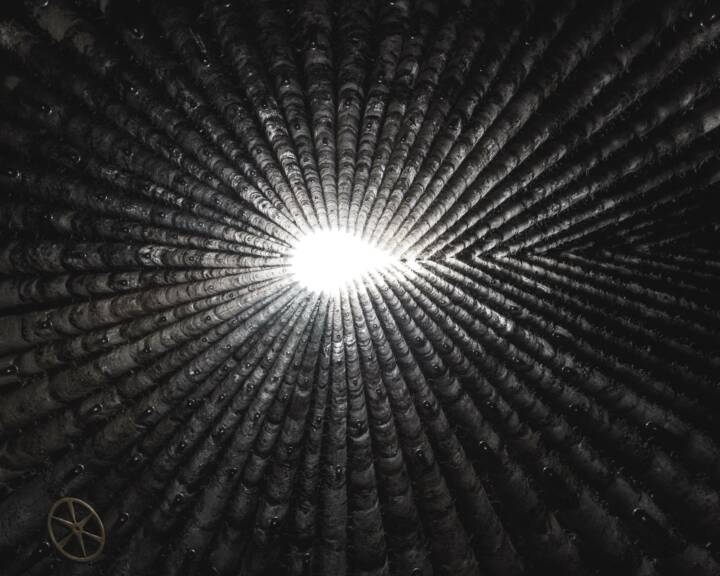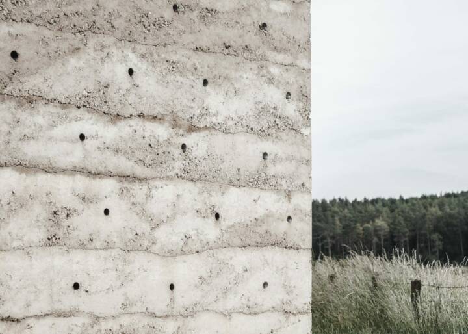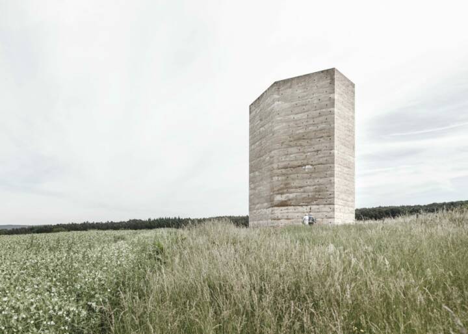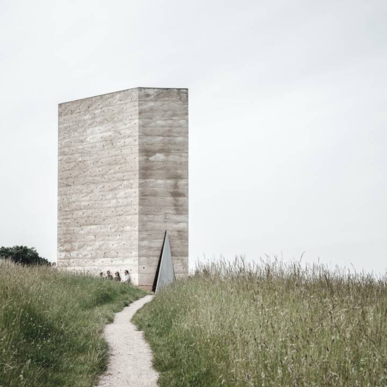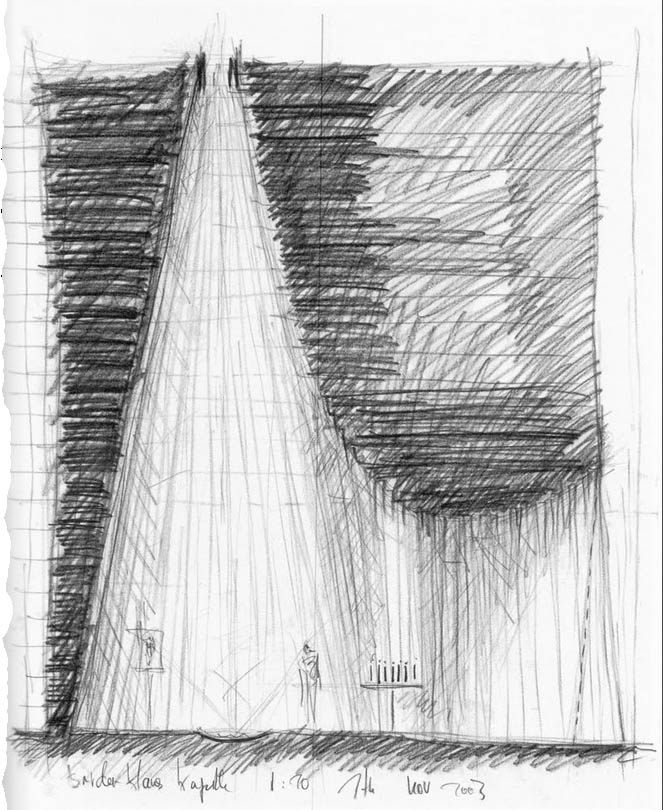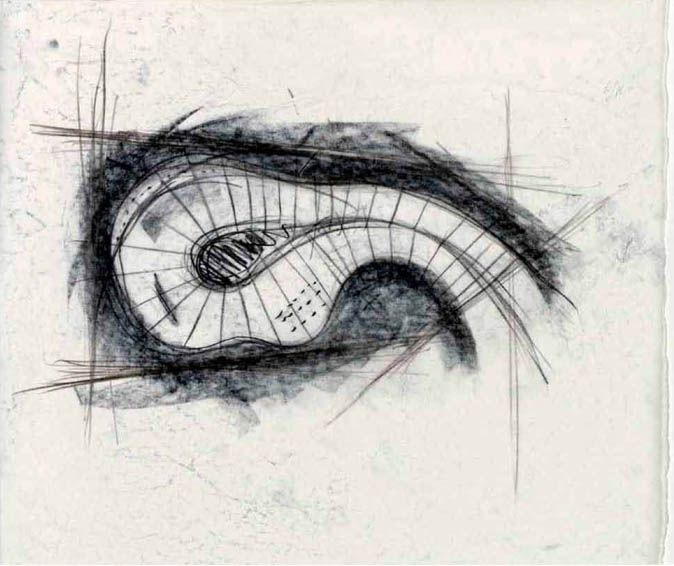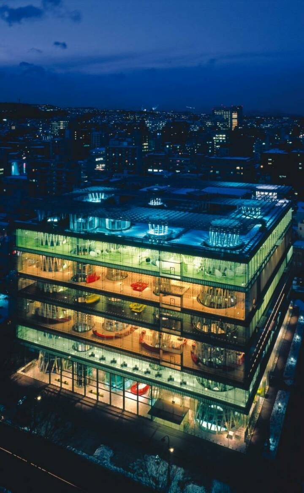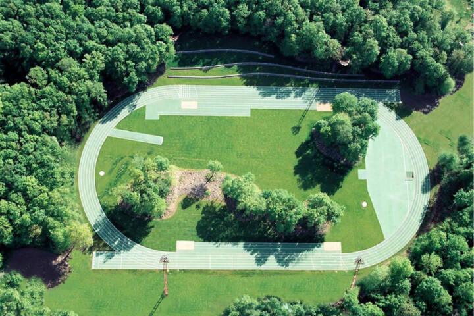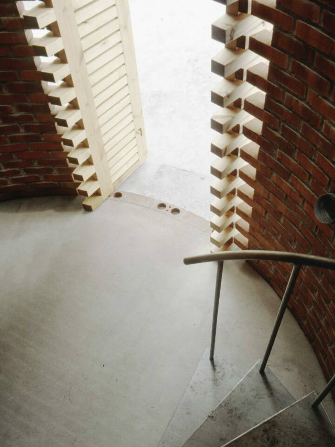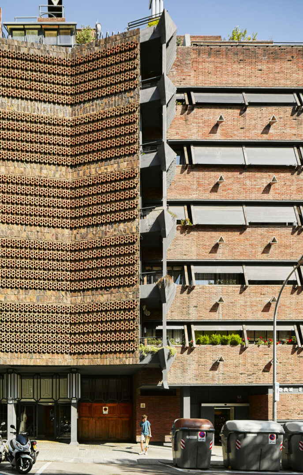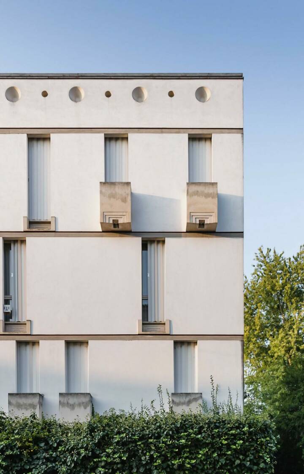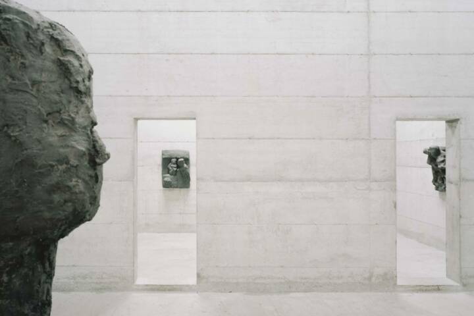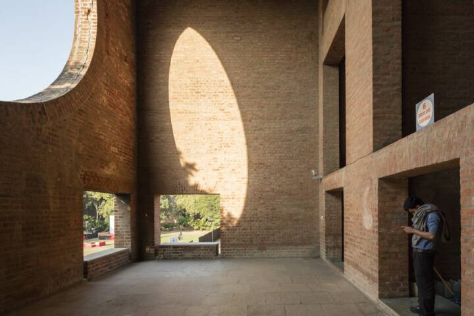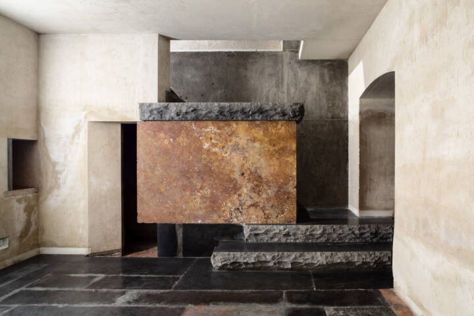Architects: Peter Zumthor Photography: Rasmus Hjortshøj Construction Period: 2007 Location: Wachendorf, Germany
Bruder Klaus Field Chapel all began as a sketch, eventually evolving to become a very elegant yet basic landmark in Germany’s natural landscape. The design was constructed by local farmers who wanted to honor their patron saint, Bruder Klaus of the 15th century.
Arguably the most interesting aspects of the church are found in the methods of construction, beginning with a wigwam made of 112 tree trunks. Upon completion of the frame, layers of concrete were poured and rammed atop the existing surface, each around 50cm thick. When the concrete of all 24 layers had set, the wooden frame was set on fire, leaving behind a hollowed blackened cavity and charred walls.
The unique roofing surface of the interior is balanced by a floor of frozen molten lead. Gaze is pulled up by way of obvious directionality, to the point where the roof is open to the sky and night stars. This controls the weather of the chapel, as rain and sunlight both penetrate the opening and create an ambience or experience very specific to the time of day and year.
Read MoreCloseOn a sunny day, this oculus resembles the flare of a star that can be attributed to a reference of Brother Klaus’s vision in the womb. The very somber and reflective feelings that become inevitable in one’s encounter with the chapel make it one of the most striking pieces of religious architecture to date. With no plumbing, bathrooms, running water, electricity, and with it’s charred concrete and lead floors, the seemingly uninviting chapel remains an anticipated destination for many.
“To me, buildings can have a beautiful silence that I associate with attributes such as composure, self-evidence, durability, presence, and integrity, and with warmth and sensuousness as well; a building that is being itself, being a building, not representing anything, just being.”
Text provided by the architect.
