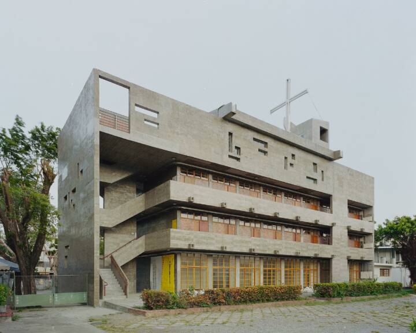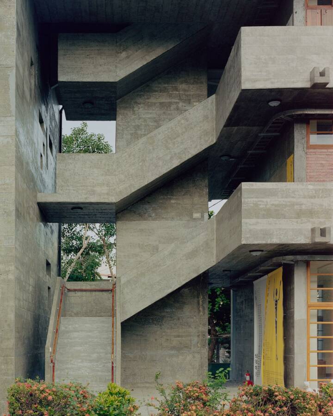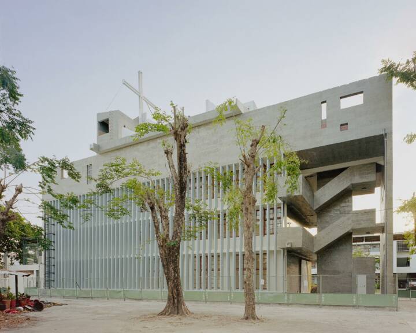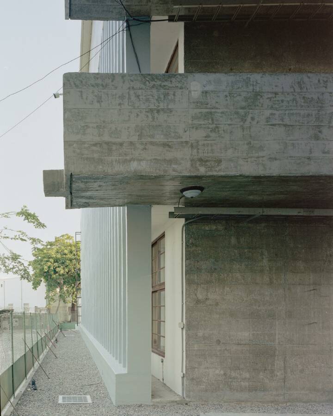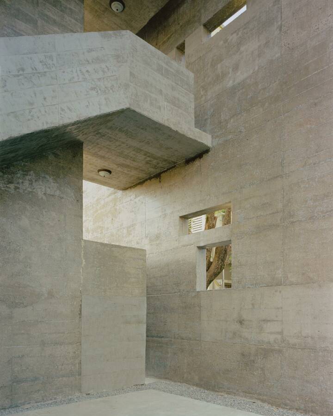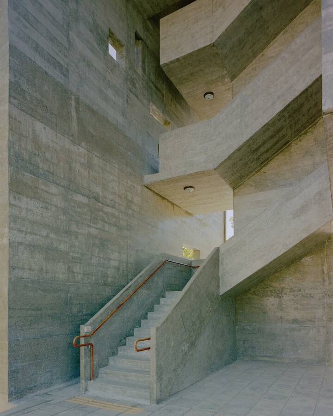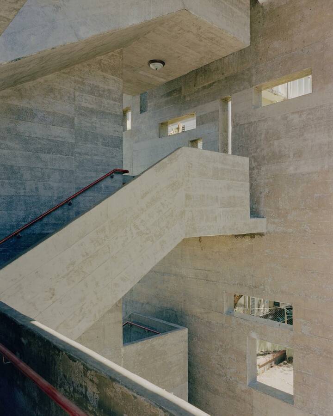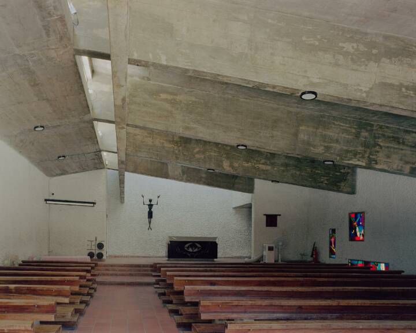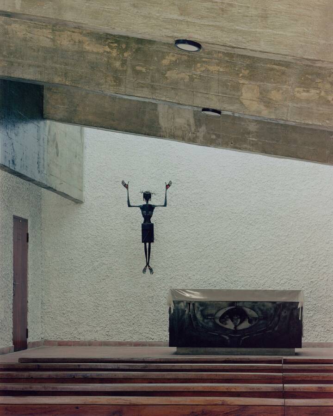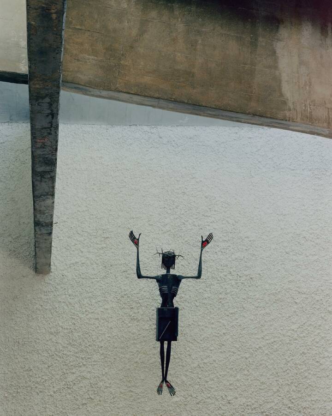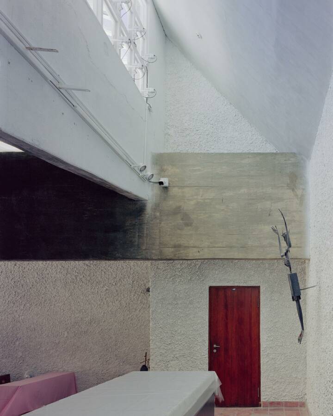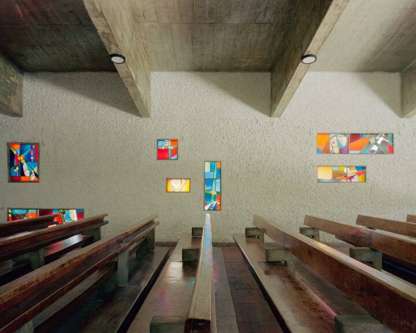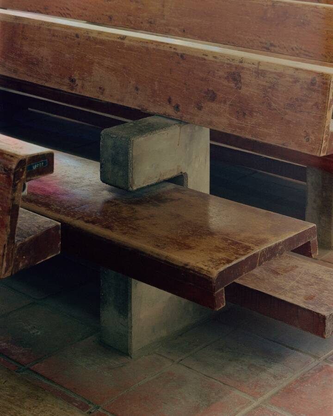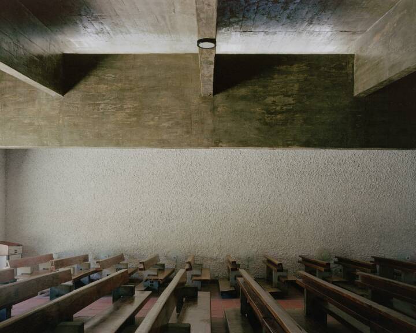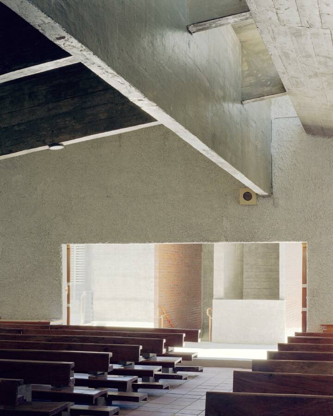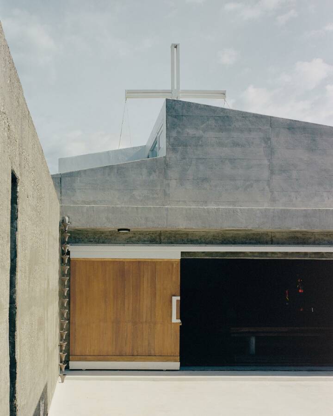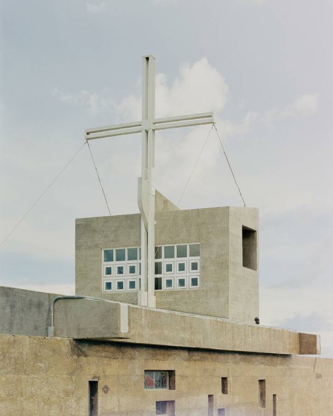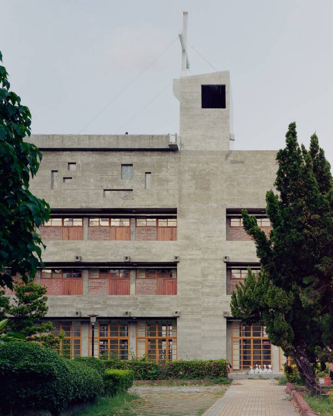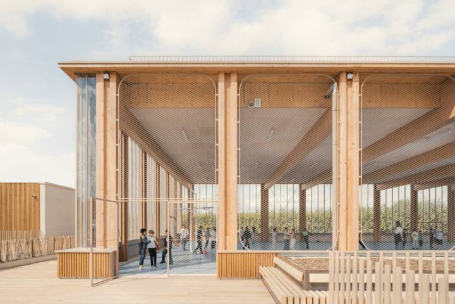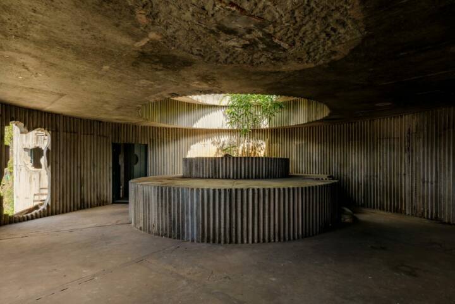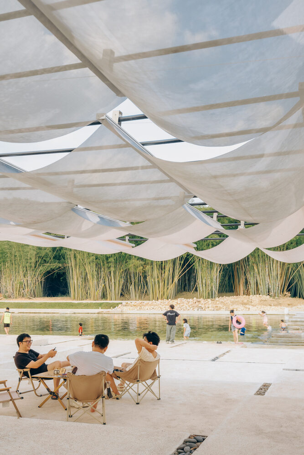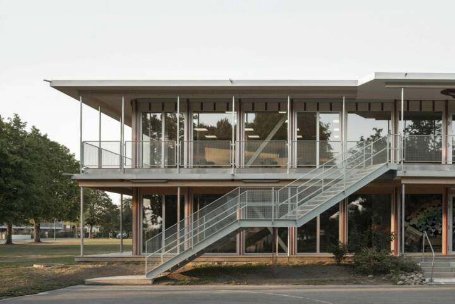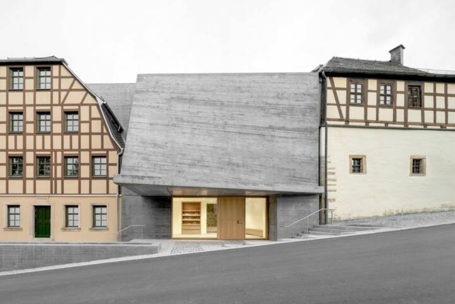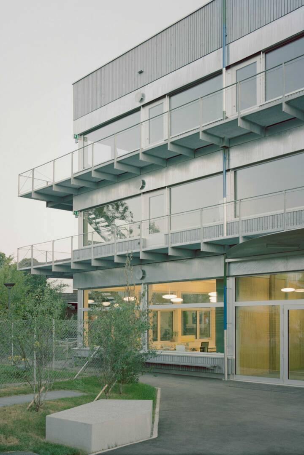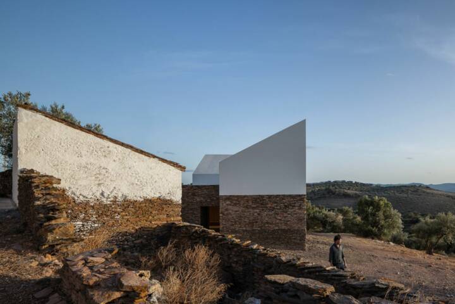Architects: Justus Dahinden Photography: Studio Millspace Construction Period: 1960 Location: Taitung, Taiwan
At the northern edge of Taitung City, the campus of Kung‑Tung Technical Senior High School rises amid fields—a testament both to the transformative vision of its founder, Father Hilber Jakob, and to the soaring ambition of modernist architecture in Taiwan’s early postwar era. Among the ensemble conceived by Swiss architect Dr. Justus Dahinden, the four‑story Chapel Building, completed in 1960, stands out as a singular fusion of functionality and spirituality, brutalism and symbolism.
From the outside, the structure asserts its presence with an austere clarity: a simple rectangular prism, its walls cast in béton brut—raw, untreated concrete—textured and robust, projecting a sense of solidity. The layered horizontal lines of rainwater outlets on the parapet and the vertical rhythm of shade‑casting concrete fins evoke a rationalist sensibility, while irregular rectangular apertures flank the spiral staircase, puncturing the façade with framed glimpses of the outside world and disrupting the monolithic clarity with surprise and rhythm.
The lower three stories are pragmatically organized, seamlessly integrating workshops, classrooms, dormitories, and even a canteen—spaces conceived through a modernist functionalist lens, where utility, economy, and clarity of plan hold sway. Dahinden, in collaboration with structural engineer Dr. Schubiger, employed a beamless slab (flat-plate) reinforced-concrete system—a bold and innovative move in Taiwan at that time. It streamlined construction, halved the required rebar, and bypassed the limitations posed by the small-size steel reinforcement bars available locally. A colored-glass depiction of the Stations of the Cross punctuates one wall; when bathed in light, the chapel floor and simple wooden pews come alive with patches of colored luminosity—an ephemeral artistry of worship.
Read MoreCloseThe material palette reinforces this contemplative character: exposed concrete walls, wooden seating, and stained glass combine to yield a sensory experience both rugged and poetic. Patterns of light and shade, silence and solidity, converge to evoke the chorales of the Notre‑Dame‑du‑Haut (Ronchamp) and La Tourette Convent—a subtle architectural homage that positions the chapel within a broader lineage of spiritual modernism.
Over time, the building’s significance grew beyond its remote location. After sustaining damage in the major earthquakes of 1999 (9‑21) and 2003 (3‑31), the chapel was deemed dangerous, yet it survived—and was ultimately registered as a historic building. With structural assessments beginning in 2004 and alumni-funded restoration completed by 2010, the chapel returned to being a living, breathing part of the school and community.
