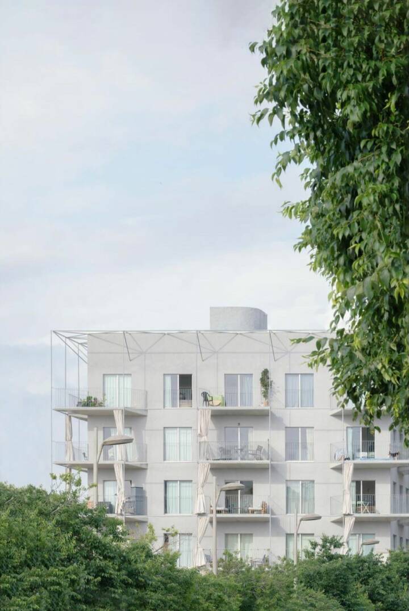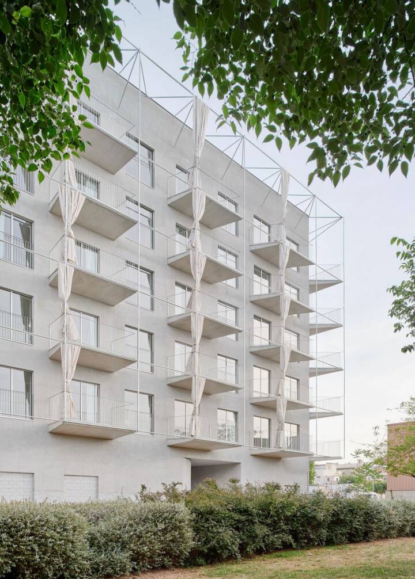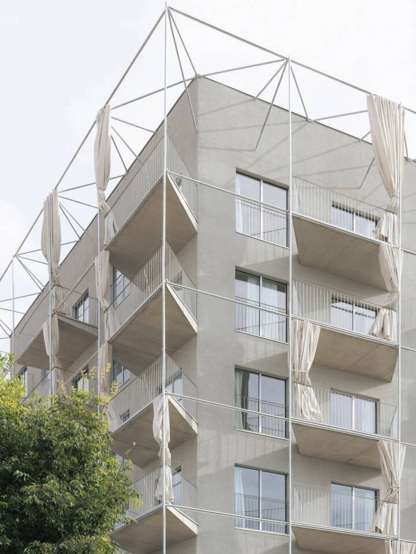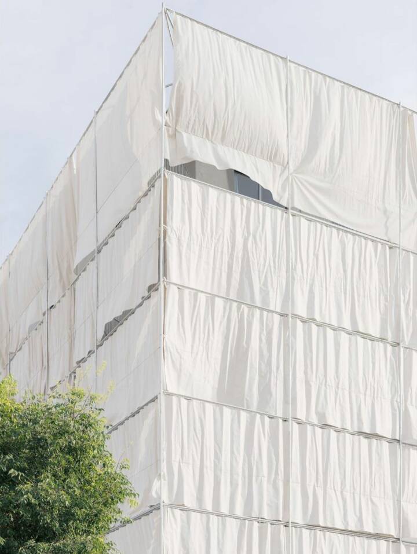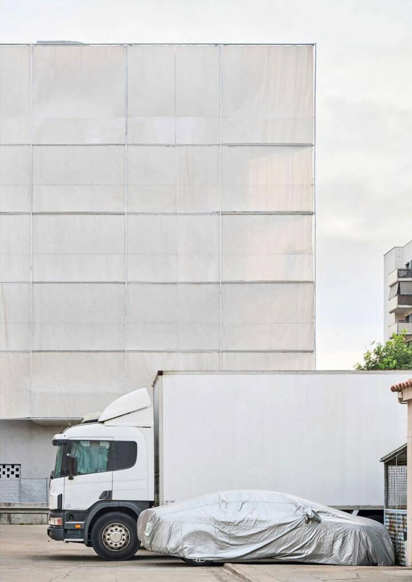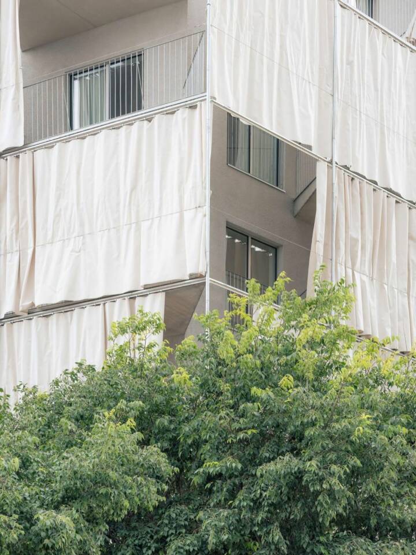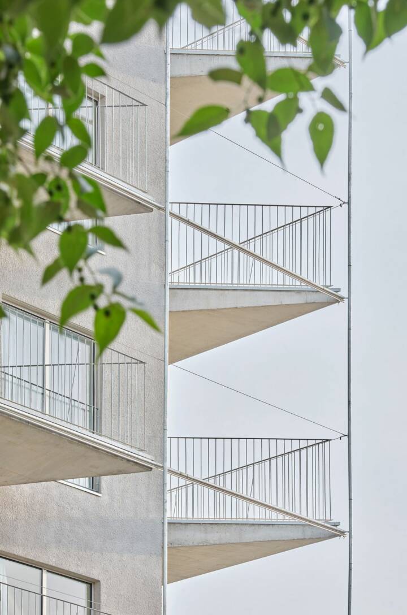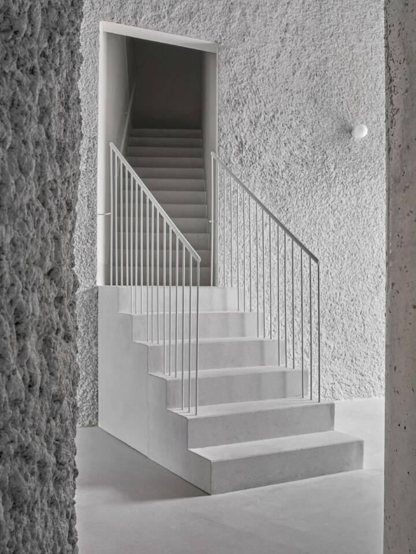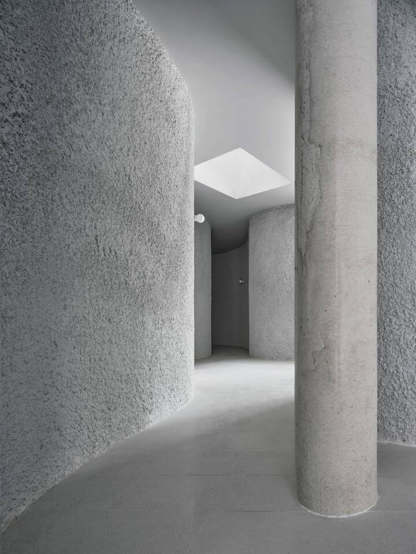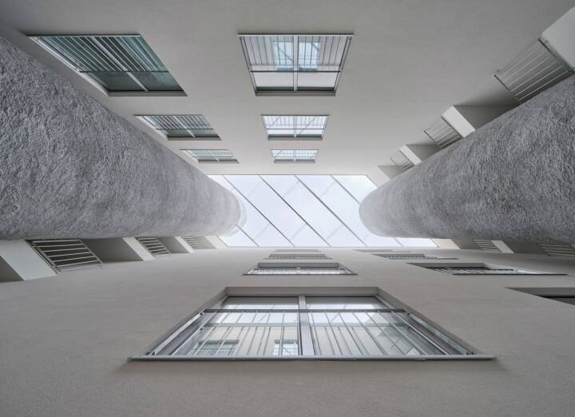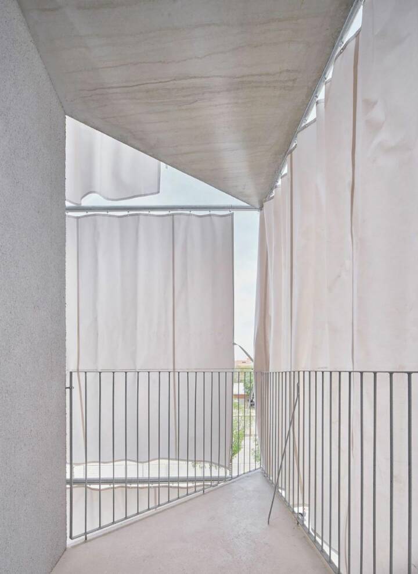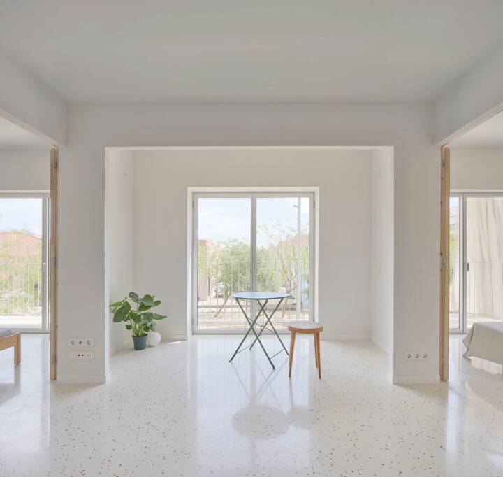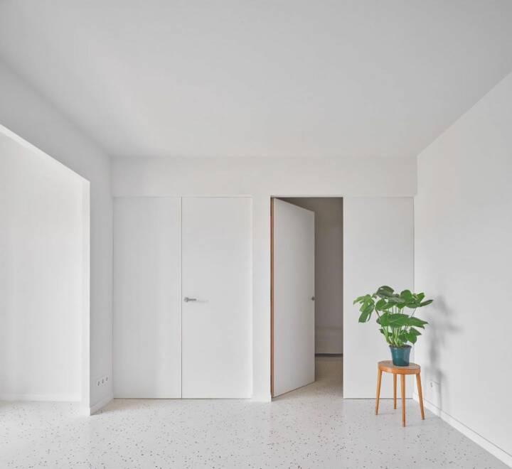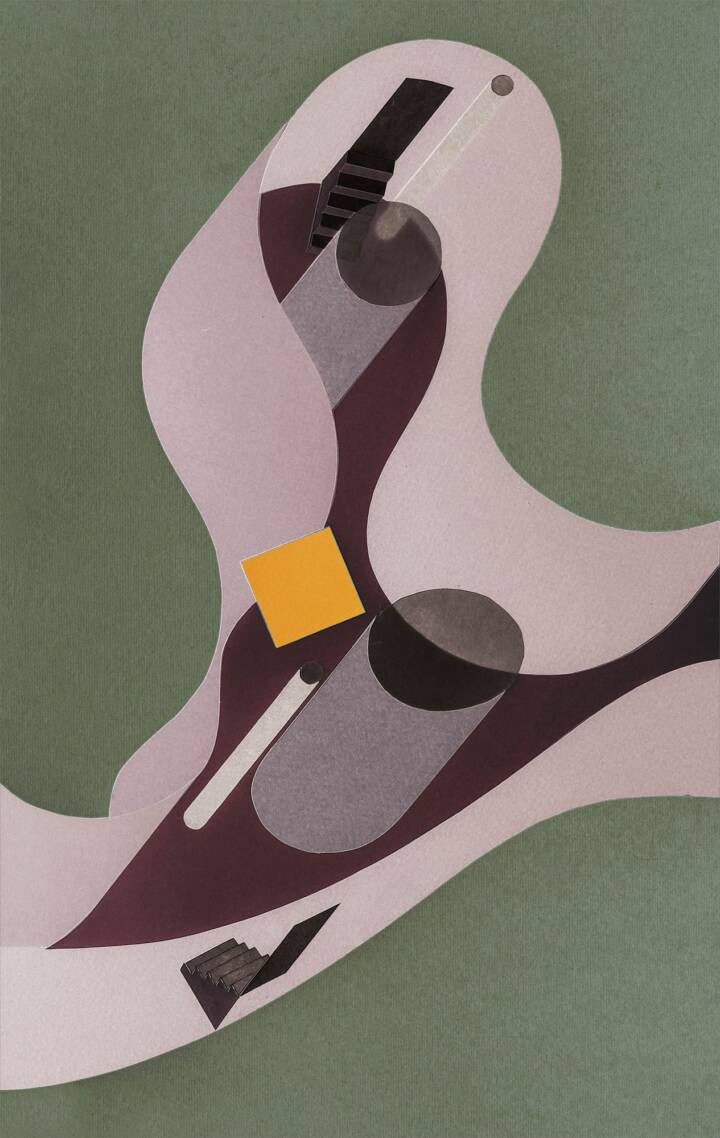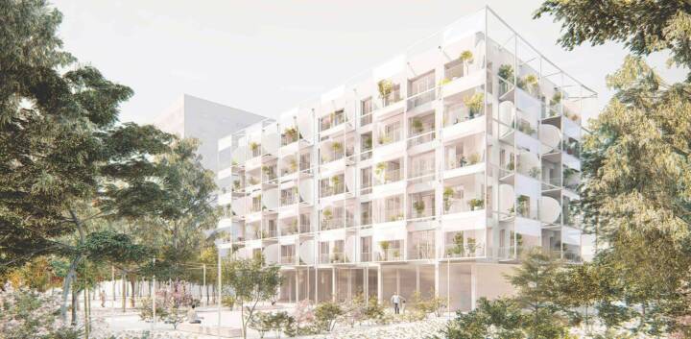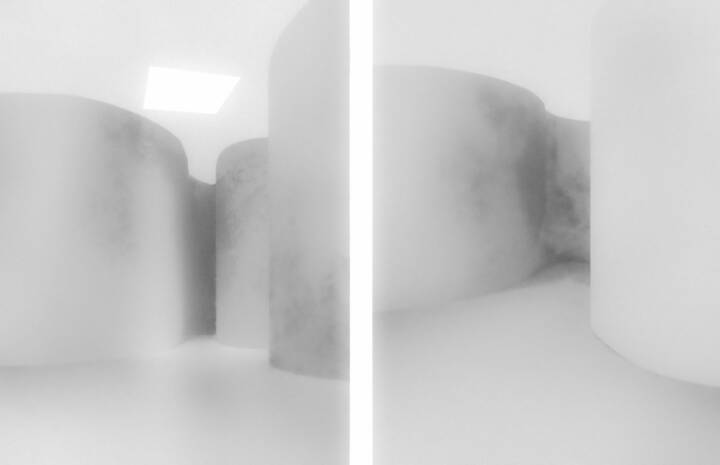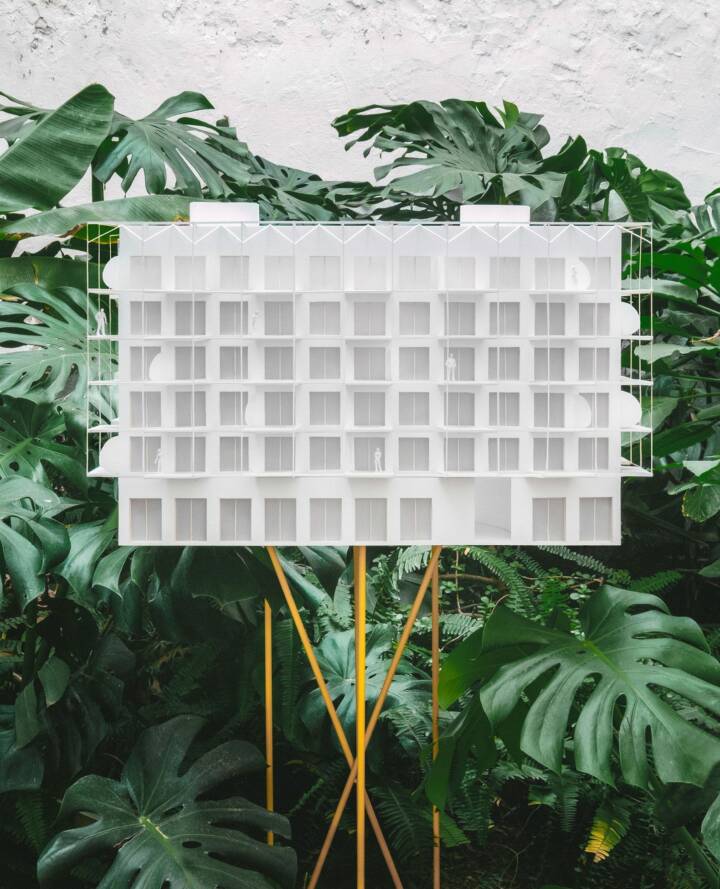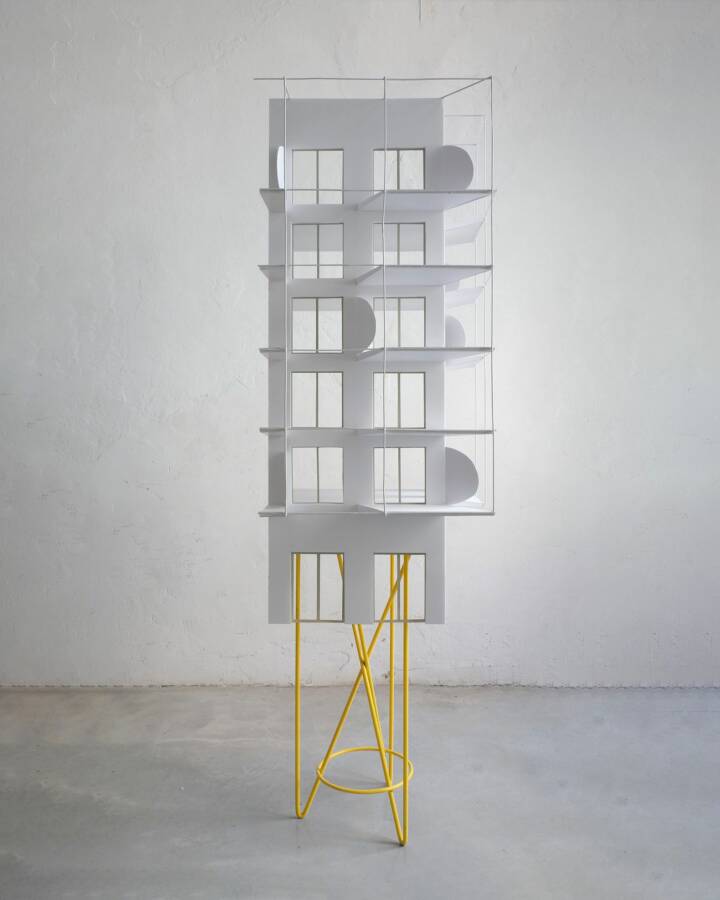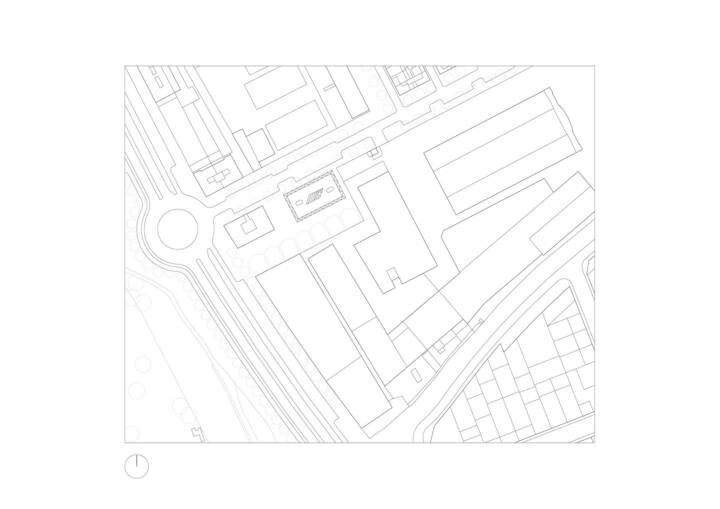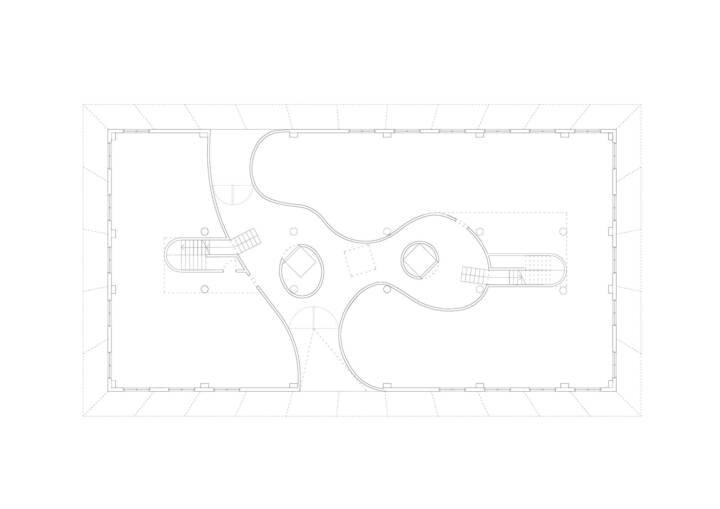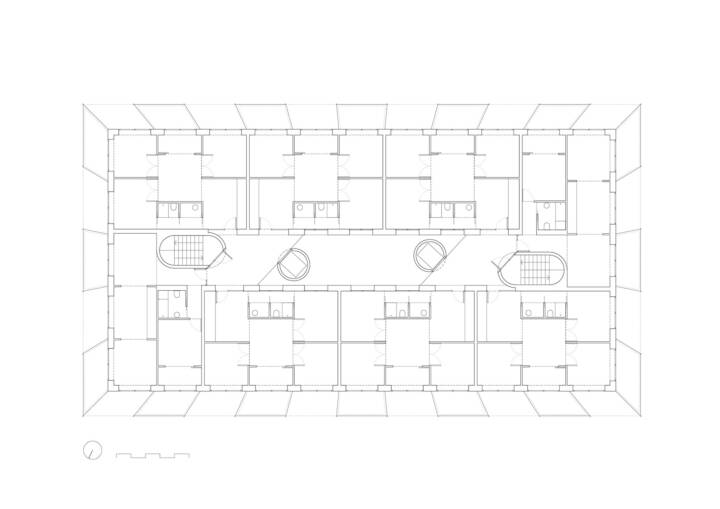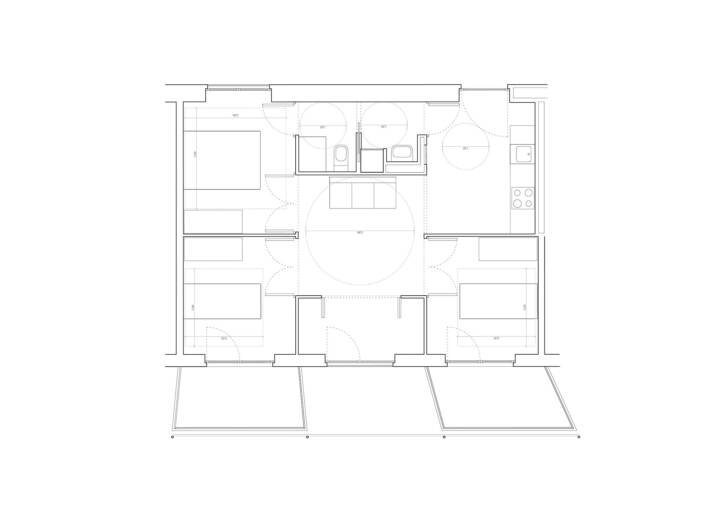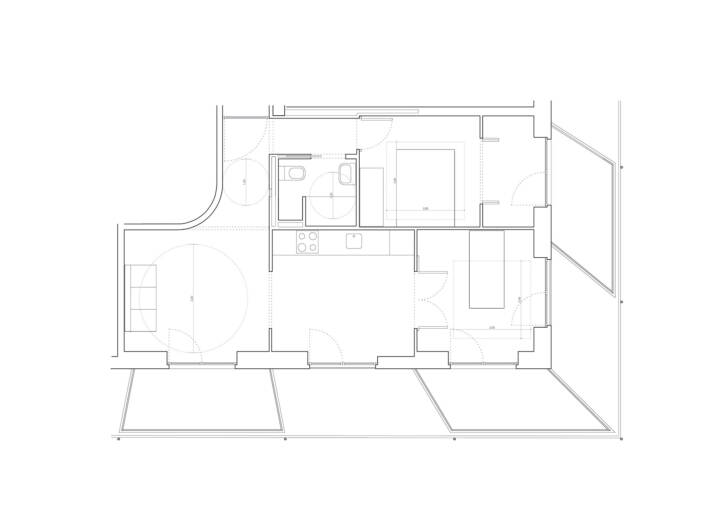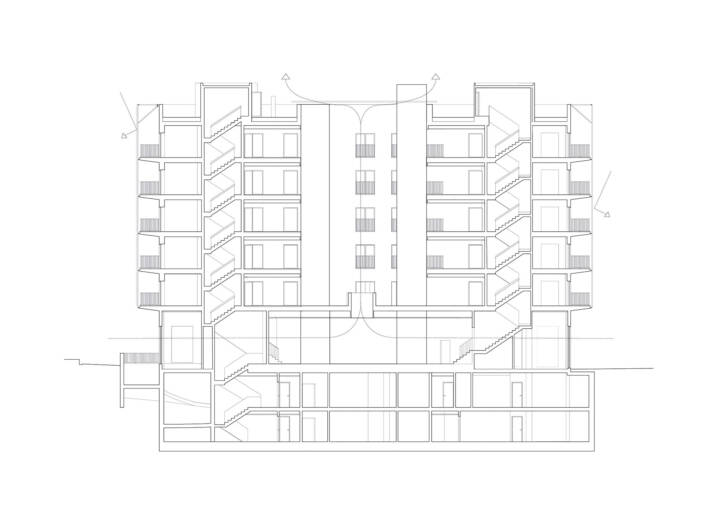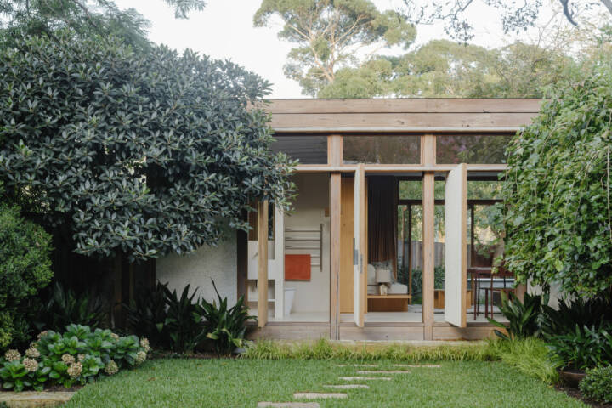Architects: MAIO Photography: José Hevia Construction Period: 2024 Location: Sant Feliu, Spain
ocated in Sant Feliu de Llobregat, the five-story housing project develops several social strategies that aim to improve urban connectivity, social equity and sustainability. It will host 40 social housing units composed of generic spaces, non-hierarchical, flexible and adaptable to changes in the vital needs of its inhabitants. The apartments are contained in a compact and orthogonal parallelepiped and organized around a courtyard which regulates passively indoor temperature and ventilation reducing consumes and economic dependencies.
Read MoreCloseThe plot, located in a suburban neighborhood, has a rectangular area of 923.34 m2 bordered on the north-east by industrial buildings, on the northwest by Anselm Clavé street and on the south-east and south-west by green spaces and communal areas of a neighboring apartment building. The ground floor defines an interior passage that communicates the street and the park providing connectivity and integration between the two urban areas all the while dividing the space into two enclosed spaces for commercial and public use. Its shape follows the nature of its surroundings for better integration and its hard-based finishes facilitate accessibility and maintenance. In turn, the façades are defined by balconies that occupy the maximum surface allowed by local regulations, which limit their presence to the 50% of the façade.
By strictly following a fan-like shape, the project extends the exterior surface of the apartments to the maximum allowed, defining large outdoor spaces.
Text provided by the architects.
