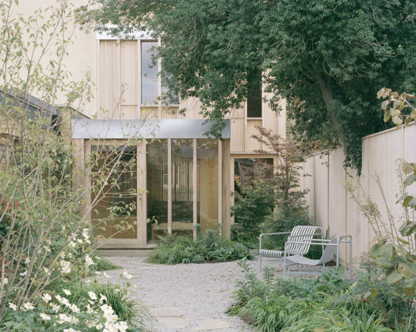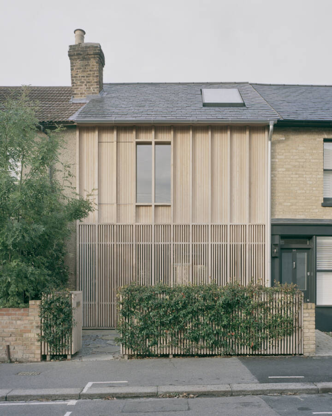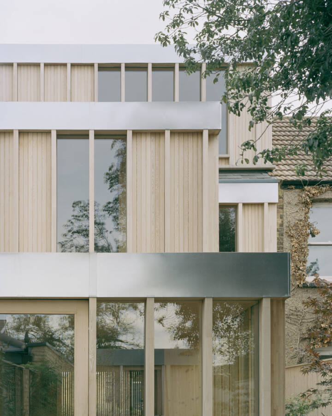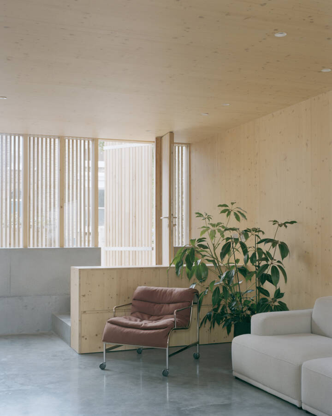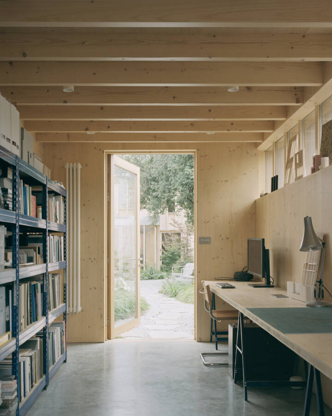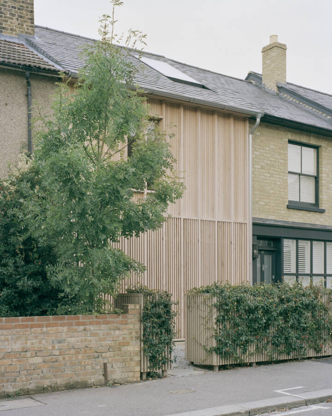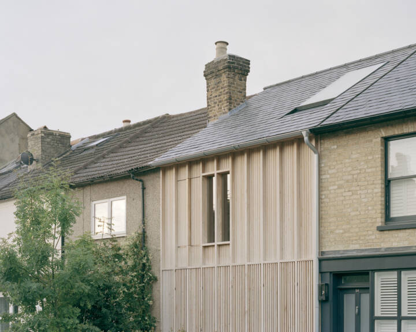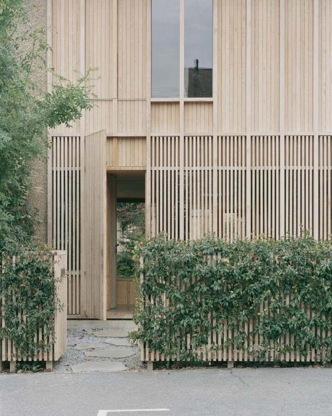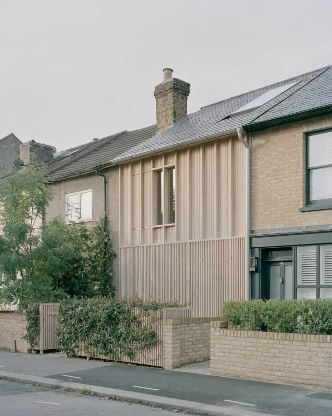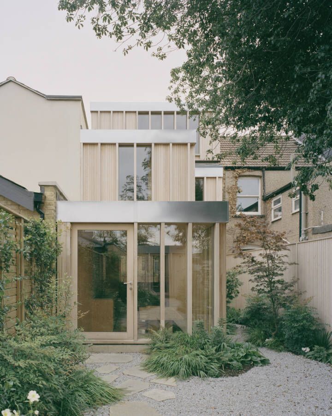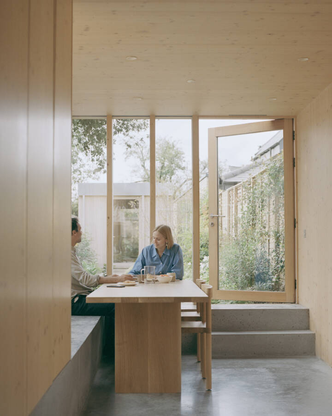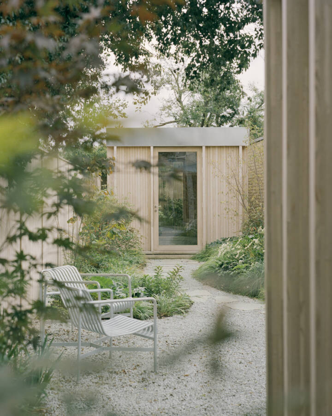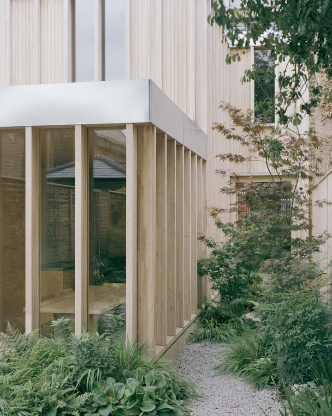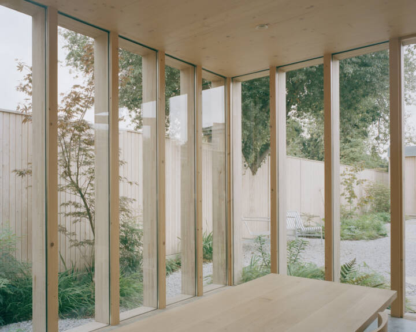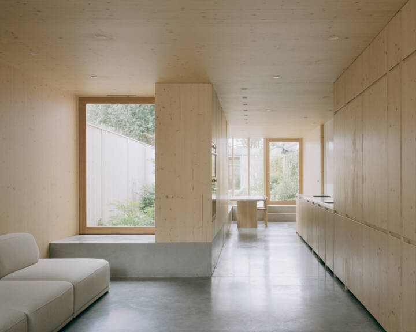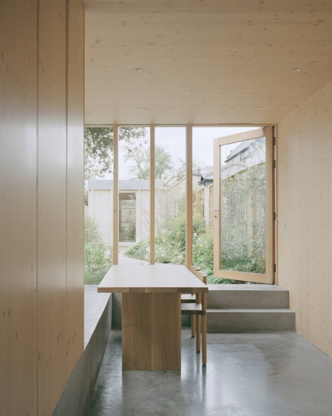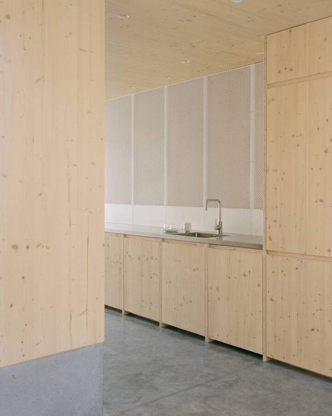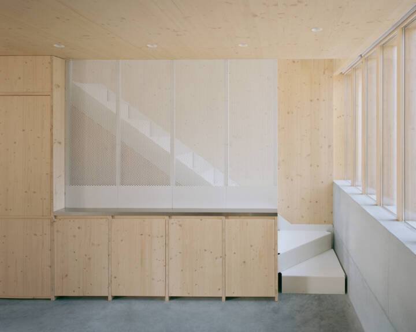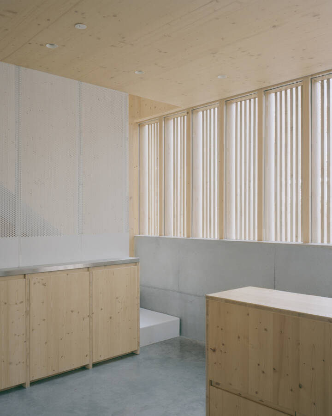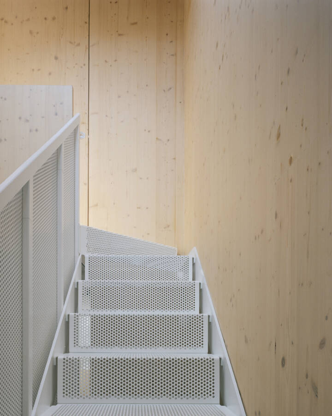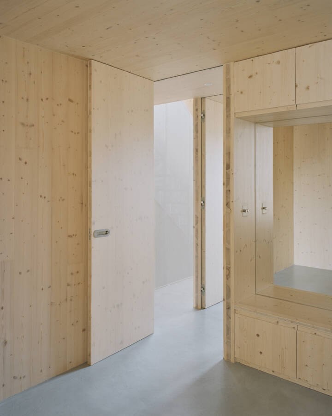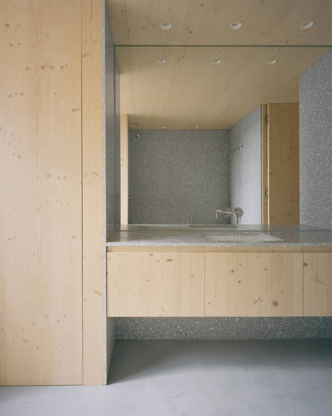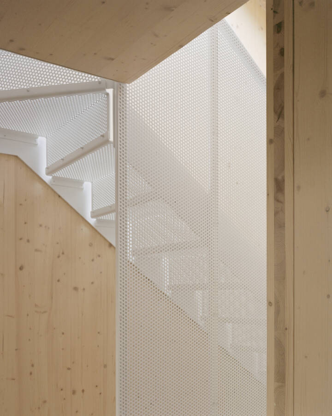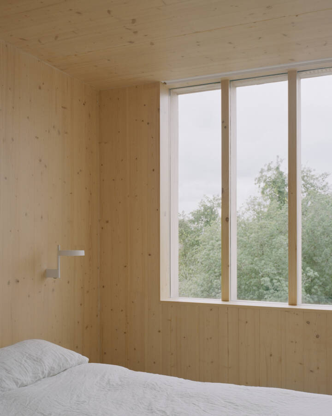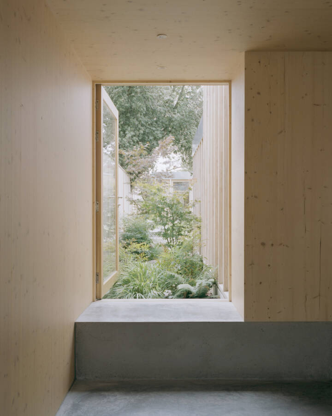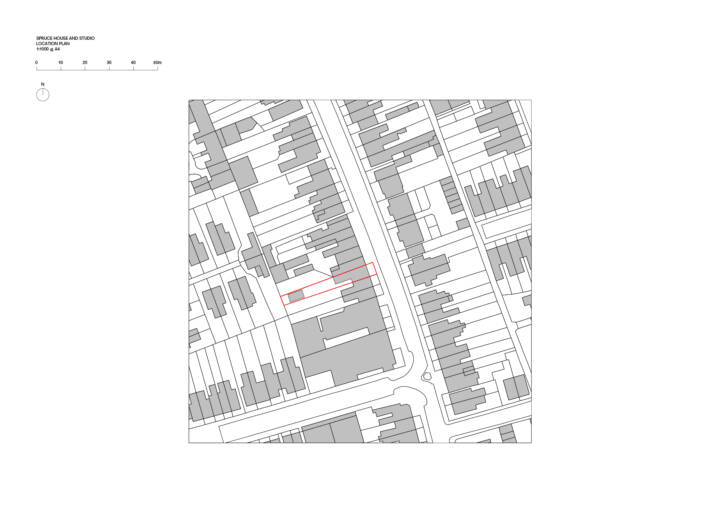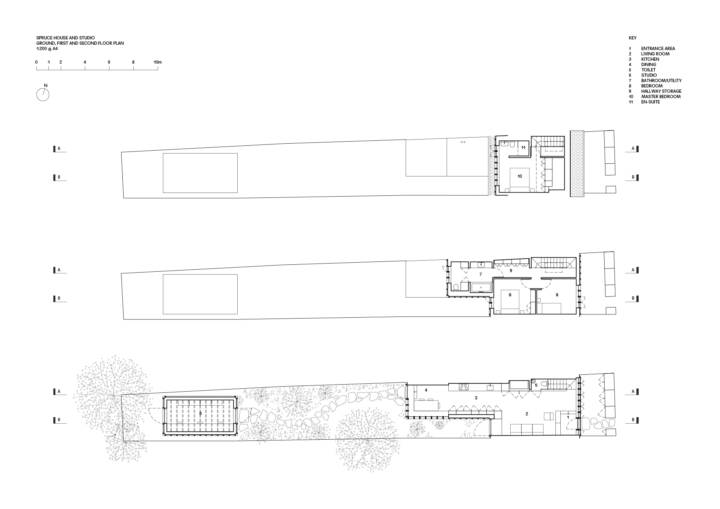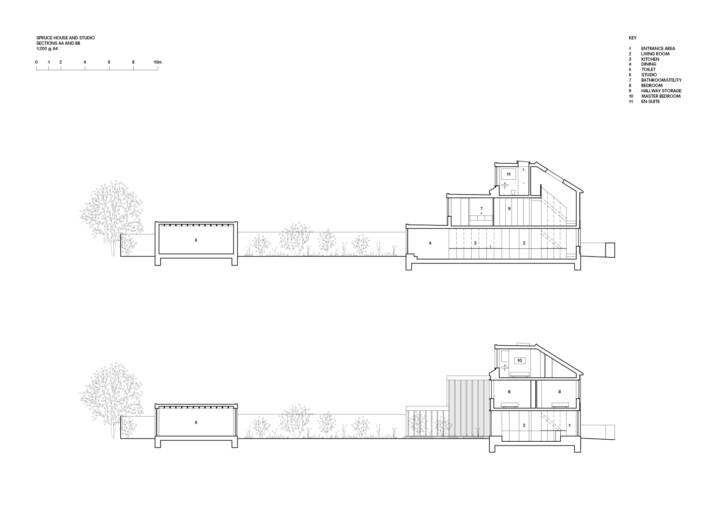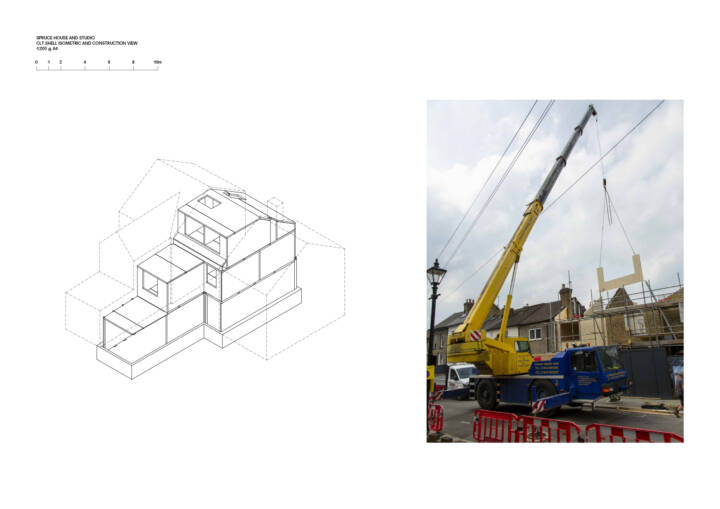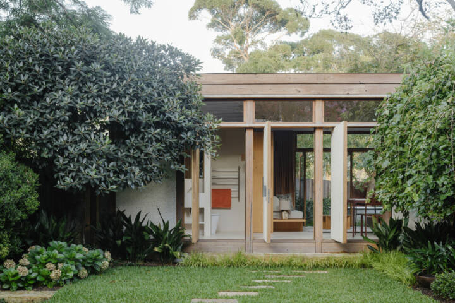Architects: AO-FT Photography: Rory Gardiner Construction Period: 2021 Location: London, United Kingdom
London-based architecture practice ao-ft has completed its first project, Spruce House and Studio, a new-build home and self-contained design studio constructed from cross-laminated timber (CLT) on an infill site in Walthamstow, East London.
The project embodies ao-ft’s interest in sustainable construction and fabrication, resulting in a highly detailed home that prioritizes well-being through the use of natural materials and close connections to its leafy rear garden.
Spruce House is located in a conservation area on what used to be the village high street. The house occupies a wide plot, neighboured by various housing types that have transitioned from retail spaces into homes over the past century. In a nod to the historic origins of the site, ao-ft has reimaged Spruce House as a contemporary shop front. Glazing stretches across the ground floor, its width broken down by vertical timber battens and mullions. The repetition of slim timber battens and mullions offers a vertical rhythm designed to create a contrasting facade of patterns on the ground and first floors. Layers are an important design idea of the facade, expressed through custom timber-batten privacy screens on the ground floor, offering glimpses through the house to the garden beyond.
Read MoreCloseSpruce House replaces an existing 1960s infill which was in poor structural and material condition. With no salvageable aspects of the previous building, ao-ft set out to design a home that minimized its carbon footprint through all aspects of its construction. Investigating several building methods led ao-ft to design the main structure in CLT for its environmental performance credentials and its beauty as an exposed internal finish. The custom-milled prefabricated panels sequester and store 37 tonnes of carbon dioxide, and were assembled on site in just five days. Leaving the panels exposed inside reduces the need for other building materials like plaster or paint, also ensuring the home features as little plastic as possible.
To create a new strong bond between interior and exterior living spaces, ao-ft designed the ground floor to feel embedded within the garden; the resulting floorplan echoes that of a traditional Victorian terrace house. On entry, visitors step down half a meter from street level into an open-plan, sunken living space bordered by cast concrete window seats and ground-to-ceiling glazing. ao-ft’s design decision to lower the foundation 50cm down into the plot places occupants level with the garden beds when inside, dually creating a generous sense of volume of the ground floor. Custom built-in joinery conceived as a piece of furniture conceals a media unit and under-stair WC, and links to a long stainless-steel kitchen and sunken dining space.
ao-ft has continued the use of light, verticality, and layering to create a subtle, understated interior. Raw structural materials – timber, stainless steel, polished concrete, white perforated steel – are deliberately arranged to transfer light and catch shadows, creating ever-changing texture and pattern throughout the house.
Drawing on past experience in industrial design, ao-ft designed the staircase to be a kit-parts that could be assembled and disassembled. The 24 individual interlocking treads act as the spine of the house and allow light and air from the large overhead skylight to pass through the perforations. The 5mm steel was laser cut and robotically folded to millimeter precision before being craned in and measure tested, removed, and powder coated off-site before final installation.
Two bedrooms and a family bathroom occupy the first floor, with the third main bedroom and ensuite bathroom located on the second story. The bedrooms benefit from openable solid Spruce panels which when open, transform both the interiors with natural light and views and the exterior facade with playful configurations.
ao-ft’s commitment to design is apparent throughout; full-height CLT doors with inlaid handles and spring-loaded door catches lay flush when open, a complex yet satisfying design detail that further conveys the commitment to continuous sightlines and space within Spruce House.
Spruce House also features a standalone design studio at the rear of the long 12-meter-deep garden. The space is constructed using traditional timber framing with larch glulam beams on the outside, and spruce on the inside. The studio features clerestory windows and exposed overhead rafters and opens onto a second smaller rear garden to offer natural cross ventilation through the space. A peaceful and carefully cultivated garden links the house and studio, designed to reintroduce pollinating plants and increase biodiversity.
Spruce House and Studio mark an important milestone for ao-ft; not only is it the office’s first completed project, but it is also the realization of technical capability, rigorous research, and intense passion for functional and highly detailed design. Spruce House and Studio sets an exciting precedent for infill sites across the United Kingdom and demonstrates the benefits of sustainable, flexible construction in creating buildings that enliven their context and make comfortable places for people to enjoy for many years to come.
Text provided by the architects.
